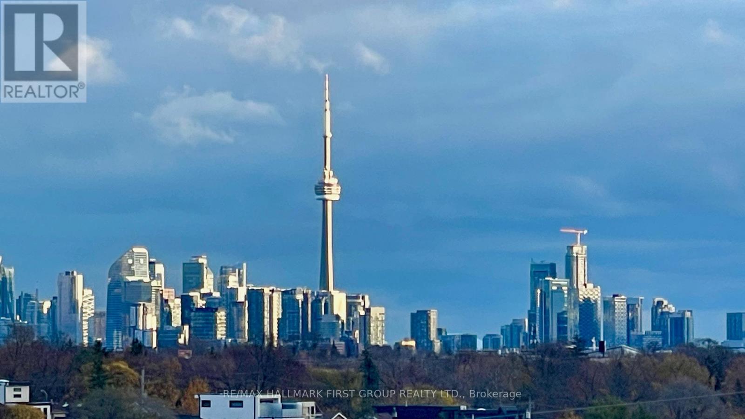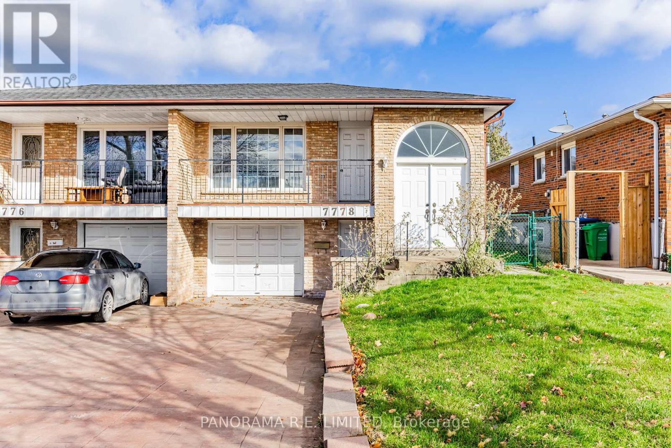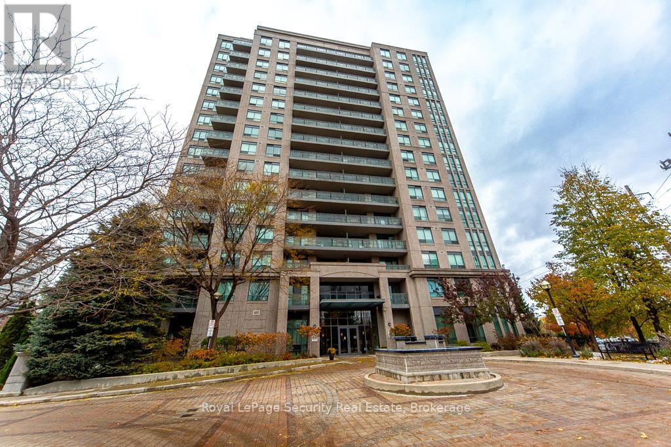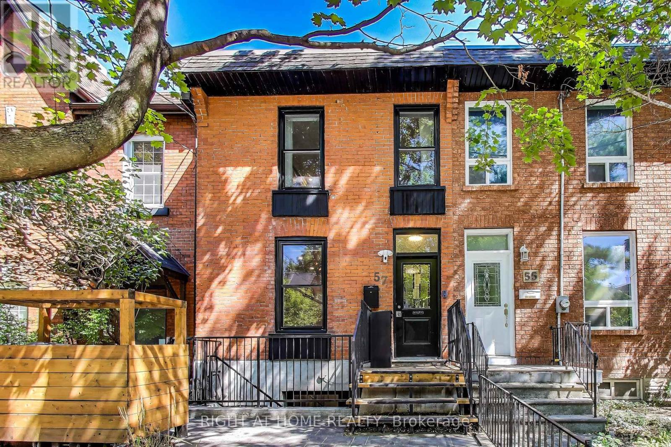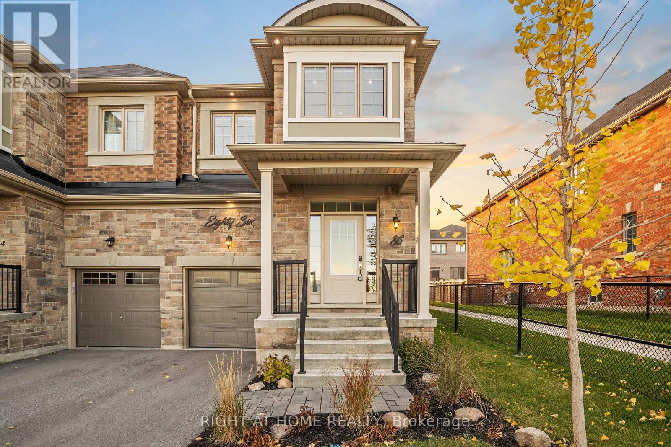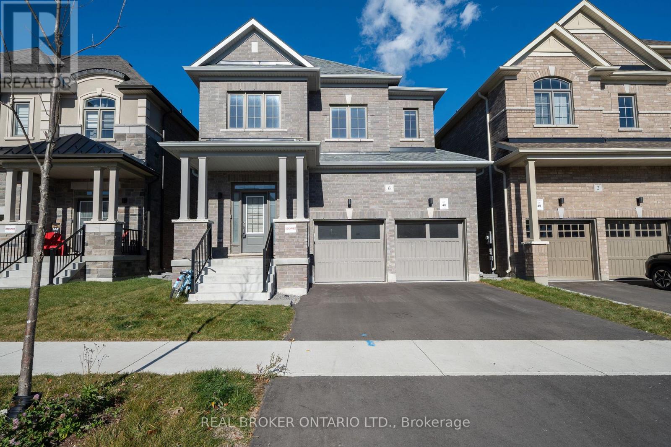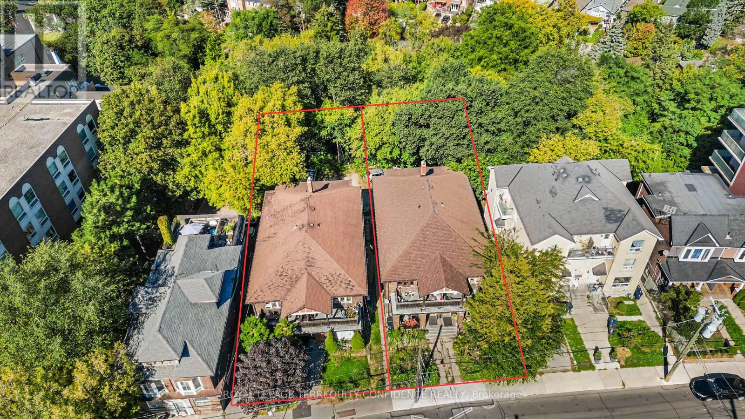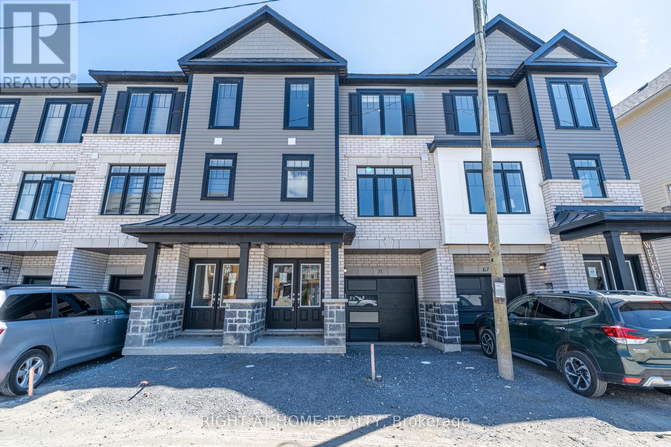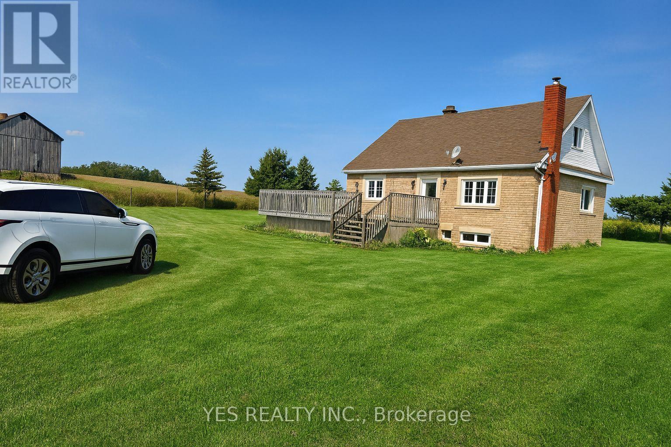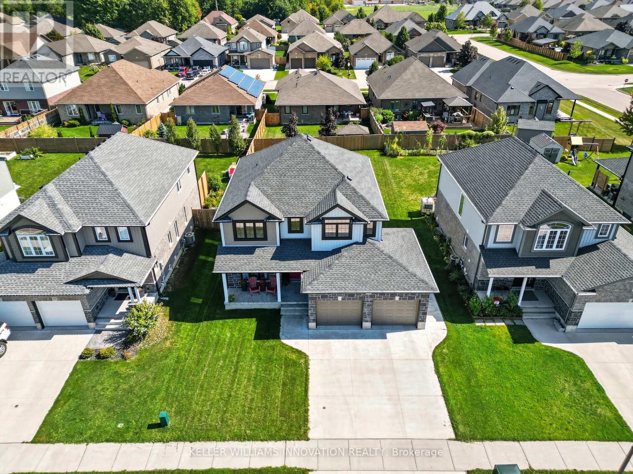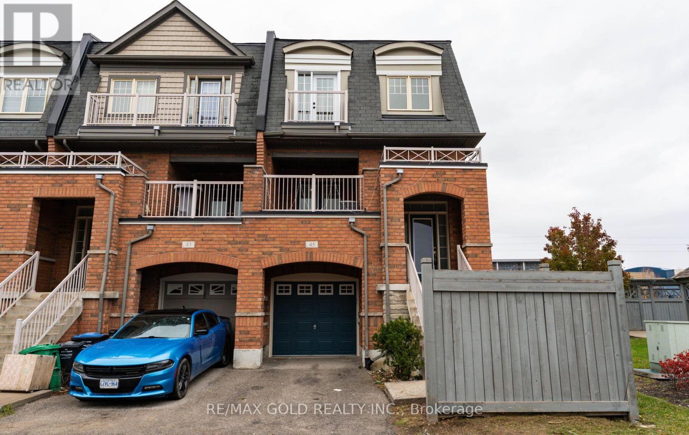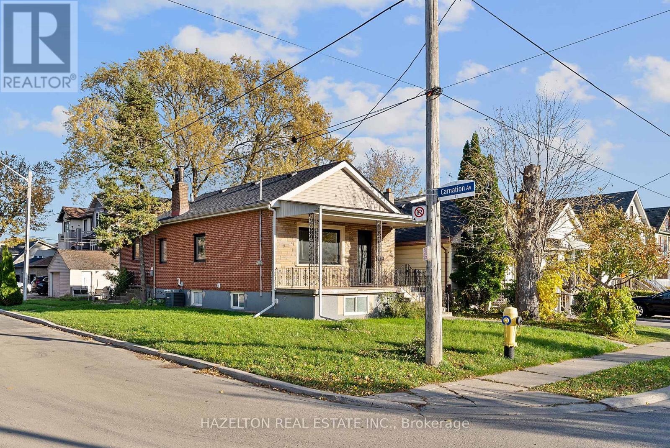1109 - 541 Blackthorn Avenue
Toronto, Ontario
This newly renovated spacious one bedroom, one bathroom condo features quartz countertops, backsplash, all-new appliances, light fixtures, kitchen under cabinet lighting with remote, laminate flooring, window coverings and a spacious, large balcony with breathtaking panoramic city line views. The open-concept design maximizes space and natural light, creating a modern and inviting atmosphere. Enjoy the convenience of heat, hydro and water included, along with one underground parking spot and Rogers cable & internet.The building offers excellent amenities, including a female sauna and male sauna, party room, tennis court, BBQ area, outdoor pool, bldg bicycle rack storage and visitor parking. Located just steps from Caledonia Station, you'll have easy access to major transit routes, shopping, dining, and more. Perfect for anyone seeking a well-located, fully updated condo with fantastic views, and a wealth of amenities. Don't miss this opportunity -Schedule a viewing today! **EXTRAS** S/S Stove, S/S Fridge, S/S B/I Dishwasher, S/S Rangehood Fan With Remote, Zebra Window Blinds, Microwave, Balcony Wall Motion Sensor Light, Portable A/C (Bedroom), Window A/C (Living Rm) (id:60365)
7778 Benavon Road
Mississauga, Ontario
7778 Benavon Road is a lovely 3-Bedroom semi-detached raised bungalow in a great family neighbourhood! This well-loved home has many incredible features including a wide-open Living and Dining Room with large windows letting in lots of natural light as well as a walkout to a balcony. Off of the Dining Room is a large Kitchen with eat-in breakfast area. The Primary Bedroom has a large closet and is has a 4-Piece Semi-ensuite Bathroom that is steps away from the other spacious bedrooms. The basement can be accessed by the front stairs or from the separate entrance at the driveway. This large basement has so much potential as added living space, In-law Suite, accessory apartment, and more! This home is close to great Schools, Shopping, Public Transit, and more! There is so much to love and so much potential. Make an appointment to see this great home today! (id:60365)
1402 - 38 Fontenay Court
Toronto, Ontario
Stunning 2 bedroom, 2 bathroom Condo over loooking the Humber River! Welcome to this bright and spacious home featuring a thoughtfully designed layout and breathtaking views of the Humber River and its lush, natural surroundings. The primary bedroom offers both his and hers closets and a luxurious 5 piece en-suite complete with a separate glass-enclosed shower and deep soaking tub-your own private retreat.The full-size kitchen boasts plenty of counter and cabinet space, windows that fill the room with natural light, and a walk-out to a private balcony-perfect for morning coffee or evening relaxation enjoying the serene greenery. Enjoy spa-like amenities that elevate your everyday living experience, including a fitness gym, in door pool, sauna, and more. Conveniently located near walking trails, James Gardens, transit, shopping, and dining-this is condo living at its finest. (id:60365)
57 Gwynne Avenue
Toronto, Ontario
Step onto Gwynne Avenue and you're in the beating heart of South Parkdale, where history and grit effortlessly mingles with creativity and culture. This street hums with character, Century old Victorian homes under the shade of massive trees, steps from Queen Street West cafes, vintage shops and late-night haunts that feel more like discoveries than destinations. Life here is lived on foot with a walk score of 97, morning coffee from a local roaster, evenings wandering to art shows or neighbourhood eateries that span every corner of the globe, weekends stretched out in Trinity Bellwoods or by the lake. This is Toronto at its finest - alive, unfiltered and made for walking. Built in 1880 and fully renovated for modern living, this end-unit townhouse feels more like a semi-detached, surrounded by neighbours who value the sense of community the street is known for. Inside, 3 bedrooms with an oversized primary overlooking a quiet tree-lined street, paired with two full bathrooms. The main floor pulls you in with its rhythm starting in a living room full of character into a sleek modern chefs kitchen with plenty of storage where the breakfast island begs for conversation over a glass of wine. From there it drifts into the dining room, patio door thrown open to a sun-filled east-facing deck where weekends feel more like vacations with food, friends and the kind of gatherings that turn into stories to remember! The basement was completely redone in 2021 with full underpinning and waterproofing, polished concrete floors, radiant heating, separate entrance, and kitchenette hookups, making it ideal as a bright one-bedroom income suite, home office or perfect family space. TTC right at your doorstep makes daily commute to downtown a breeze and 24/7 street permit parking is plentiful. With nothing left to do but move in, this home blends heritage character, privacy, and turn-key ease in one of Torontos most vibrant neighbourhoods. (id:60365)
86 Cupples Farm Lane
East Gwillimbury, Ontario
Like New 4 Bedroom, 2.5 Bathrooms Contemporary Semi-Detached In Beautiful Mt. Albert Village. This End Unit Home Offers A Beautiful Upgraded Kitchen With Stainless Appliances, Quartz Countertops and Hardwood Throughout Main Level. Pot-lights throughout interior and exterior. Double Sink In Master And Thousands More In Upgrades! Short Drive To Highway 404 and Shopping. Close proximity to schools, parks and trails. ***Elite Features***: Corner/End Unit, 9 feet ceilings, red oak hardwood flooring (main level), quartz countertops with matching quartz backsplash in kitchen, over 50 interior and exterior LED pot-lights, upgraded berber carpet on upper level bedrooms, upgraded porcelain and spanish tiles in foyer and washrooms, oak staircase with metal pickets. (id:60365)
6 Northrop Avenue N
Clarington, Ontario
Stunning luxury detached home in the heart of Newcastle! This spacious property features premium builder upgrades throughout and a highly desirable layout with 4 large bedrooms and 3 full bathrooms on the second floor. Located in a quiet, newly developed, family-friendly neighbourhood close to schools, shopping, and major highways-offering the perfect blend of modern living and small-town charm. Enjoy a peaceful escape from the busy city while still being conveniently connected. Main floor and 2nd floor only - BASEMENT NOT INCLUDED. (id:60365)
558-562 Kingston Road
Toronto, Ontario
An exceptional mid-rise development opportunity in the heart of the Toronto Beaches. With a total lot size of 92.66' x 150', backing onto a beautiful ravine setting. Existing lots each currently have a 4-plex with a combined total of 8 two-bedroom rental units, with total gross income of $185,472/yr. Incredible location with TTC at your doorstep! Short walk to Queen Street and the beach, & just steps to the shops & restaurants of Kingston Road Village! Quick and highly convenient access to the downtown core and highways. **Existing building street addresses are 558/560 Kingston Rd and 562/564 Kingston Rd. Currently registered as 558 Kingston Rd & 562 Kingston Rd. (id:60365)
71 Bavin Street
Clarington, Ontario
Welcome to 71 Bavin Street where modern comfort meets convenience in the heart of Bowmanville! Discover contemporary living in this functional home boasting 3+1 beds, 4 baths, two-parking, 3-levels PLUS 4th level unfinished basement, perfect for families and professionals alike. Step into spacious interiors bathed in natural light, adorned with sleek finishes, and equipped with stainless-steel appliances, ensuring a lifestyle ease. Nestled in a vibrant community, enjoy access to key amenities, the convenience of nearby Highway 401, and the promise of the forthcoming Bowmanville GO station, making commuting a breeze. Everything you need is just moments away. (id:60365)
598224 2nd Line W
Mulmur, Ontario
Affordable Country Living in Mulmurs Rolling Hills! Enjoy approximate 9 acres of land with an updated home showcasing an open-concept floor plan. Features include hardwood and ceramic flooring, pot lights throughout, fresh paint, and a newly finished basement. Gather around the cozy wood-burning fireplace or cook in the stylish kitchen with granite countertops and stainless-steel appliances. Step out onto the expansive deck for scenic views. A barn is included in as-is condition, offering additional potential. (id:60365)
97 Forbes Crescent
North Perth, Ontario
Welcome to 97 Forbes Crescent in Listowel. This beautifully maintained two-story home built by Euro Custom Homes in 2019, offers 2,150 sq. ft. of well-designed living space above grade. Set on a generous 51 ft x 125 ft lot, this property features outstanding curb appeal, a quiet low-traffic street, and an ideal layout for families and entertainers alike. The attached 21.4' x 21' double garage features 9' wide garage doors, providing ample space for larger vehicles or storage. Inside, the main level offers a formal dining room, a bright and spacious living room with hardwood flooring, and a modern kitchen with ceramic tile and energy-efficient LG stainless steel appliances & Samsung fridge (2024). The kitchen flows into a sunny eating area with easy access to the brand-new deck (2024)perfect for morning coffee as the sun rises behind the home. A convenient main-floor laundry room and a front porch seating area add to the comfort and functionality. Upstairs, you'll find four generously sized bedrooms, including a junior suite with a walk-in closet and double-sink ensuite ideal for guests or teens. The primary suite boasts its own walk-in closet and a private ensuite. This move-in-ready home blends style, function, and location don't miss your chance to call it yours! (id:60365)
45 Seachart Place
Brampton, Ontario
$$$$ LOCATION LOCATION $$$$ Be Your Own Boss ,Main floor Commercial, Fronting to Big Food Basic Plaza .Nicely kept LIVE AND WORK Completely Renovated 2025 , Rare Opportunity!. This spacious end-unit features multiple upgrades,3 Bedrooms ,Private driveway and garage ,Main Floor Living and Family Room and 3 Bedrooms plus 2.5 washrooms and Commercial Side New Buyer can do any thing like Restaurant Business, law office ,Dentist office and Many more opportunities .Very functional layout with private drive way .Don't miss this incredible opportunity in a prime location! (id:60365)
Main - 99 Twenty Sixth Street
Toronto, Ontario
Recently renovated 4-bed, 2-bath main floor apartment with modern kitchen, breakfast bar, ample cabinetry, electric stove with baffle-filter exhaust, full-size fridge/freezer, ensuite laundry, central A/C, and a private front porch. Prime Etobicoke location minutes to Long Branch GO, TTC, major highways, Sherway Gardens, Pearson Airport, and Humber College. Walk to coffee shops, grocery stores, schools, daycares, parks, Lake Ontario, Marie Curtis Park, and the Waterfront Trail. Park and tennis courts directly across the house. **1 Driveway parking space, hydro, heat and water included! (id:60365)

