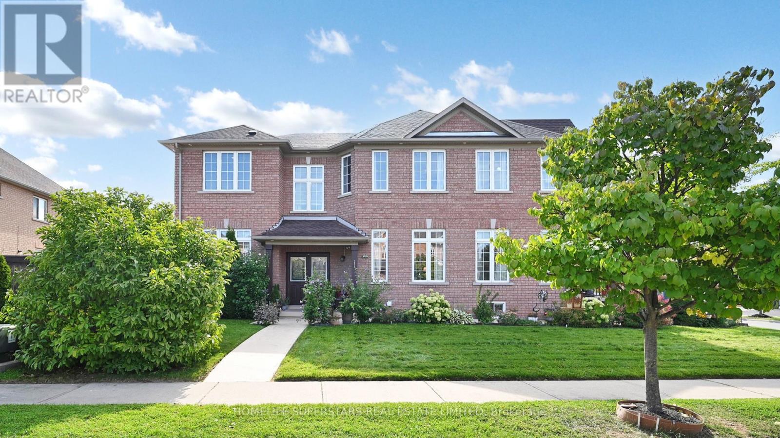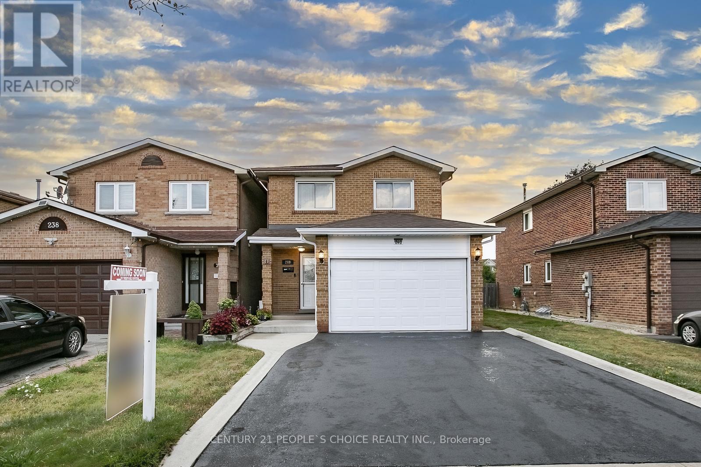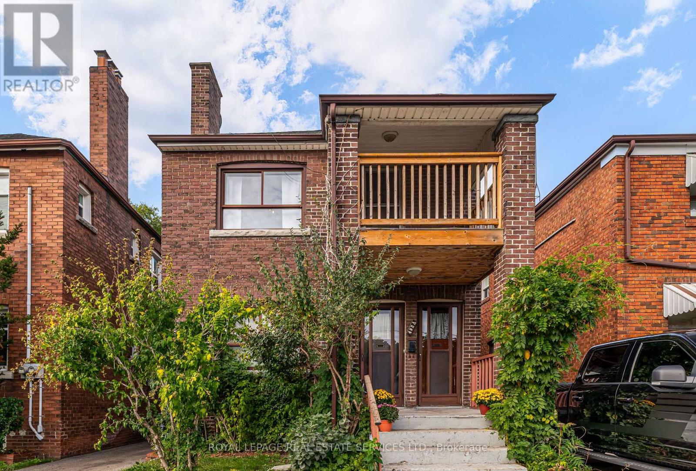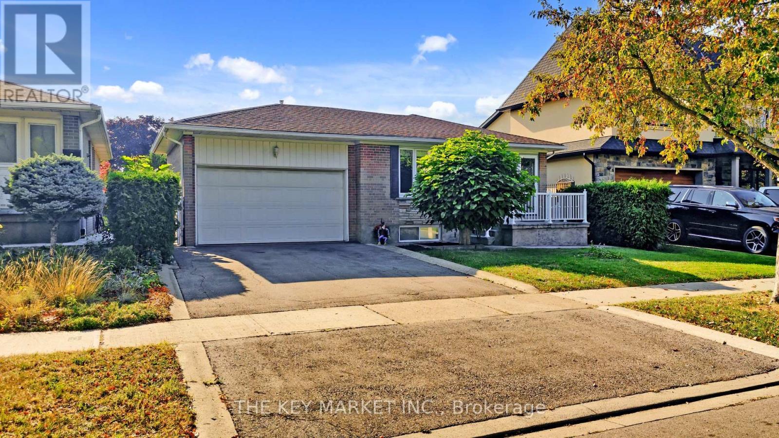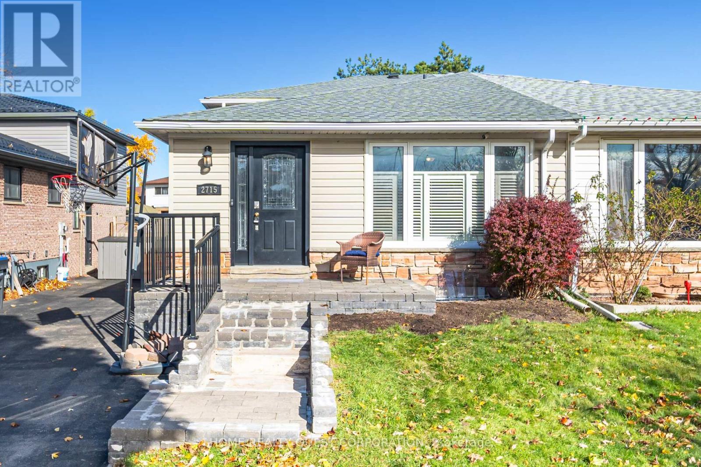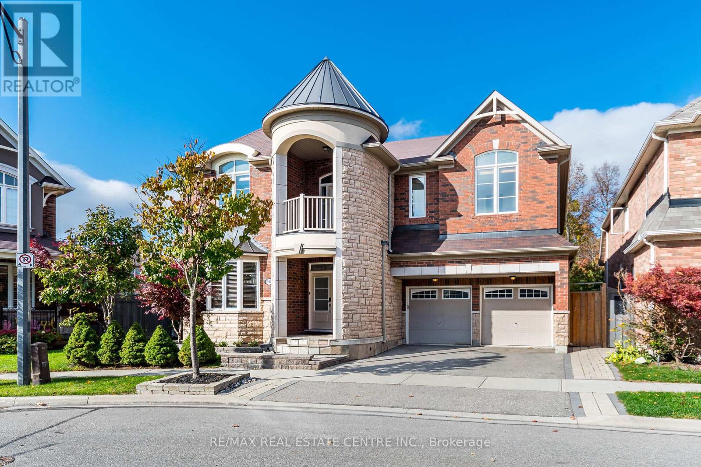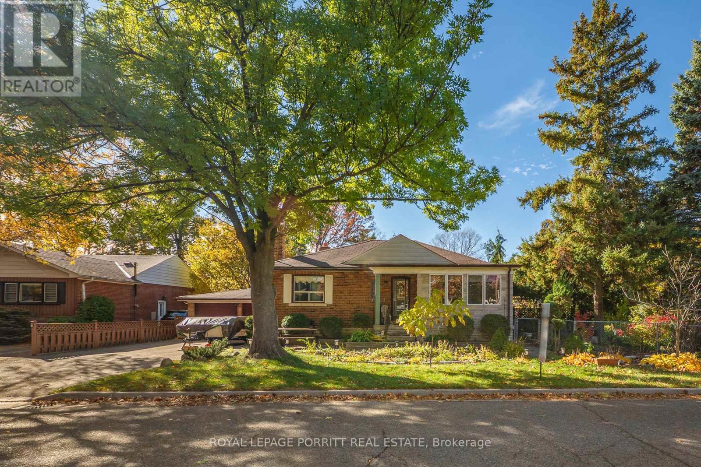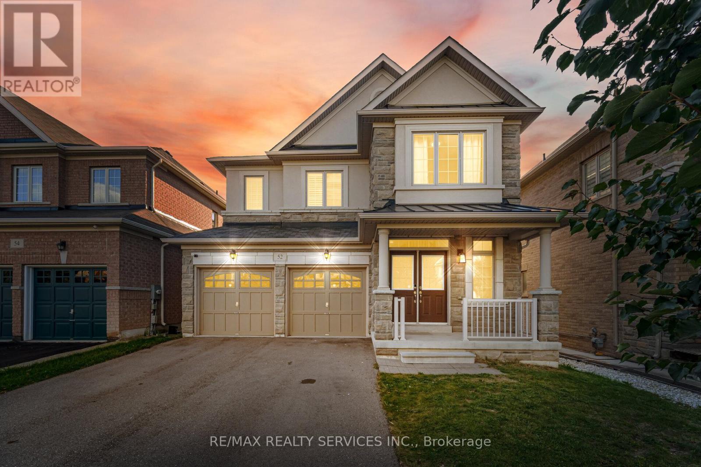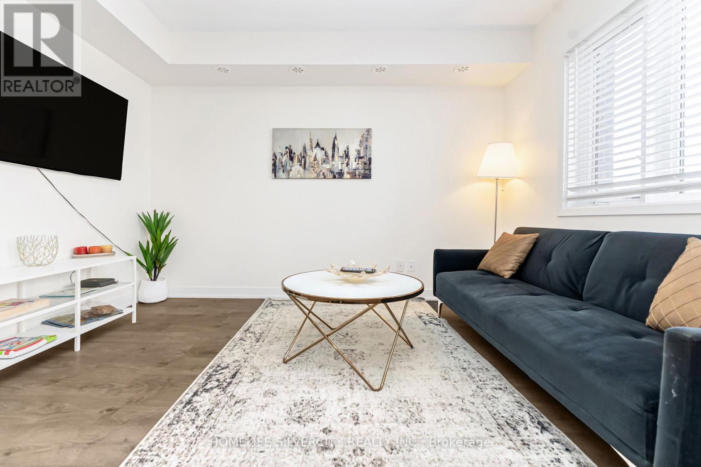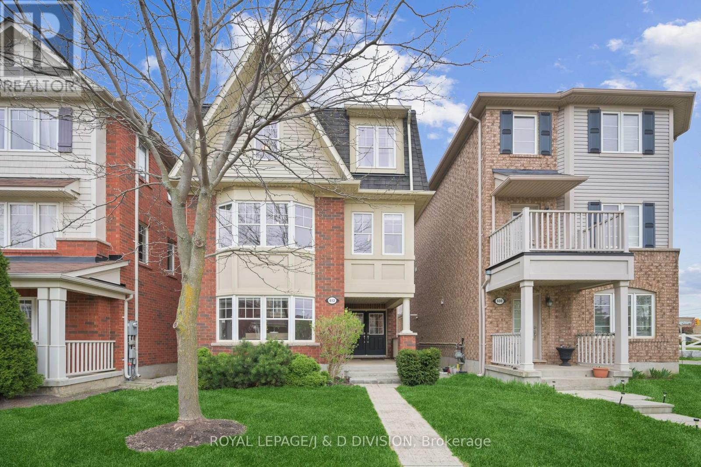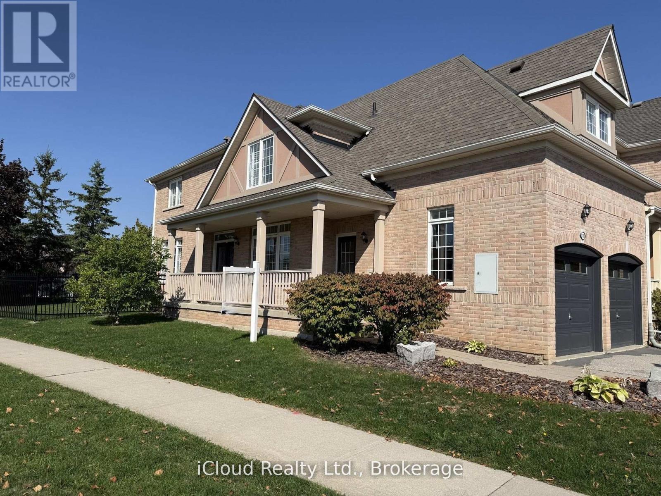57 Quailvalley Drive
Brampton, Ontario
Absolutely Stunning Detached Home with double door entrance and bonus double door entrance to the basement!***Beautiful 4-bedroom, 6-bathroom detached home with a finished 2-bedroom basement, situated on a fully fenced premium corner lot in one of Brampton's most desirable location close to all major amenities. Truly a home where Mr. & Mrs. Perfect live!The main floor offers a spacious open-concept living/dining area and a family-sized eat-in kitchen overlooking the family room, complete with a cozy fireplace. From the breakfast area, walk out to a beautifully landscaped yard featuring a concrete patio and gazebo perfect for entertaining. This home has been lovingly maintained by its proud owners. Upstairs, the primary bedroom boasts a luxurious 5-piece ensuite with a soaker tub, separate shower, and his & her walk-in closets. A second bedroom with ensuite and walk-in closet, plus two additional spacious bedrooms filled with natural light, complete the upper level. The home is thoughtfully upgraded over time, including: newer roof shingles, High Efficiency Dual motor furnace, quartz counters in bathrooms, granite kitchen counters, concrete pathway & patio, automatic sprinkler system, Pot lights inside and outside and more (see attachment for full list).The rare double-door entrance to the finished basement opens to a thoughtfully designed living space featuring: 2 spacious bedrooms, 2 full bathrooms, roughed-in laundry, a linear kitchen, dining area, and a master bedroom with ensuite. A true self-contained living space with no expense spared. Strategically located on a premium corner lot, close to schools, parks, shopping, transit, banks, transit parks, Rec center, Hospital etc and all major amenities this home is a unique and rare find you don't want to miss! (id:60365)
240 Simmons Boulevard
Brampton, Ontario
Freshly Painted Detached ( Link Home ) 4Bedrooms & 3Washrooms Beautiful House * ( 150 feet deep LOT )Finished Basement With 1 Bedroom & 4Pc Bathroom & Kitchen cupboard & countertop without stove ,Kitchen With Lot Of Cupboards, Hardwood Floor In Living & Dining Room , Hardwood Staircase, Spacious , Pool size Backyard With Deck & Hot tub with build in wifi speaker system ( 150 ft deep LOT ) for family Entertainment & Party enjoyment, Backyard Storage Shed , Big Driveway , Close To All Amenities, Transit, Hwy 410, Schools, Trinity Mall, Walking Trails, Golf Course & Parks ** This is a linked property.** (id:60365)
492 Jane Street
Toronto, Ontario
Attention Renovators, Investors, and Multi-Generational Families.This purpose-built duplex is a rare find. Whether you're looking to renovate, invest, or create a multi-generational home, this large detached property is brimming with potential, offering 2 spacious 2-bedroom units, each with separate front and rear entrances. Separately metered electric, heat, and hot water- making it ideal for rental income or shared family living. The 2 car garage provides ample parking, and the unfinished basement offers untapped potential for added living space, storage, or future development. Owned by the same family for over 50 years, this solid home is conveniently located in Upper Bloor West Village, just steps to shopping, restaurants (Queen Marguerita Pizza, Mad Mexican and more)TTC, schools, and the scenic Humber River parkland/trails. Bring your imagination and make it your own! (id:60365)
1277 Tyneburn Crescent
Mississauga, Ontario
Welcome to 1277 Tyneburn Cres- a meticulously maintained, sun-filled detached bungalow tucked away on a quiet, tree-lined street in one of Mississaugas most established neighbourhoods, right on the Etobicoke border. Sitting on a generous rectangular 50' lot, this home boasts a functional layout with gleaming hardwood and neutral ceramic flooring throughout- no carpet here- and a welcoming raised concrete front porch with decorative aluminum railing and a double door front entry that leads into a spacious foyer with mirrored coat closet. The main level features three bright, generously sized bedrooms with large closets, a full bathroom, and a charming dining area perfect for family gatherings. The heart of the home is the large family/dining room, flooded with natural light from oversized windows, and offering plenty of space for everyday living. Step outside to a beautifully landscaped, pool-sized backyard with a large 16 x 11 deck an ideal setting for summer BBQs, entertaining, or simply unwinding in privacy. The fully finished lower level offers incredible flexibility and potential with its own separate side entrance, large above-grade windows, a full eat-in kitchen, expansive open-concept recreation, dining, and den area, laundry room with sink, workshop, utility room, and a 4-piece washroom with bidet. This versatile space is perfect for an in-law suite, multi-generational living, or rental income. Additional highlights include a double-car garage with a loft and built-in storage, a double driveway, built-in central vacuum, home alarm system, pot lights throughout, and a brand-new roof (2024). Located minutes from top-rated schools, parks, tennis courts, Dixie GO, Kipling TTC, major highways (QEW/403/401/427), shopping including Sherway Gardens and Costco, and Toronto Pearson Airport, this home blends comfort, functionality, and unmatched convenience. Move-in ready and impeccably maintained, 1277 Tyneburn Cres is the perfect place to begin your next chapter. (id:60365)
2715 Hollington Crescent
Mississauga, Ontario
Welcome to this spacious and beautifully updated home in the desired Sheridan Homelands community! 4 +1 Large Bedrooms plus 3-Full baths! An entertainer's dream, featuring large principal rooms and quality finishes throughout. The chic kitchen offers quartz counters, stainless steel appliances, a glass tile backsplash, hand crafted breakfast bar which overlooks a massive open-concept family room with garden doors which lead to a custom cedar deck-perfect for summer barbecues and family enjoyment. Step outside to a generous fully fenced backyard complete with multiple sheds and a new BBQ hut (2024). Inside, you will find classic gleaming hardwood floors on both the main and second levels, a sun-filled living and dining with large window with shutters, an ideal area for entertaining. A spacious primary bedroom offers a large closet and room for a king size bed. The renovated second-floor bath features a timeless free standing soaker tub for a touch of charm. A separate side entry provides Excellent potential for an in-law suite or income opportunity. A newly finished basement with a large recreation room or fifth bedroom and a modern three-piece bath tops off this beautiful home. Recent updates include a full interior repaint (October 2025), new roof (2024), new hot water tank (2024), new basement carpet (October 2025), and furnace maintenance and inspection (2025). The home also features a wired security system and parking for four cars. Ideally located within walking distance to top-rated schools, parks, and transit, and just five minutes to Clarkson GO, minutes to the QEW and Highway 403, and one bus to UTM. This home is move-in ready and absolutely stunning-truly the one you've been waiting for! (id:60365)
931 Syndenham Lane
Milton, Ontario
Absolutely Stunning, Spectacular Mattamy-built 5-bedroom Luxury Home Nestled in the Heart of Rapidly Growing Milton, Backing Onto a Private Lush Ravine. Features Gleaming Top Quality Hardwood Floors Throughout The Entire House, Open-Concept Layout, Top-of-the-line Stainless Steel Appliances, Sub-Zero Double Door Fridge, Wine Cooler, Built-in S/S Microwave, Built-in S/S Oven, Counter Top Stove, Built-in S/S Dishwasher, Backsplash, Granite Countertops, Centre Island, Two Sided Gas Fireplace, Bow Windows, Crown Moulding, Entire House Was Freshly Painted Recently, Jack and Jill 5 Piece And Jack and Jill 4 Piece Ensuite. Many Pot Lights. 5 Piece Ensuite with Hot Jacuzzi Tub in Master Bedroom, Huge Walk-In Closet, Upstairs Balcony. **Hardwood Stairs Extend All The Way Down To The Basement Landing Area. ** Huge Tiered Deck, Perennial Garden, Professionally Landscaped. List goes on and on..... Minutes to Milton Go Station, Milton Hospital, Wilfrid Laurier University campus, Conestoga College, Milton Community Park & Sports Centre. Quick Access to Hwy 401, 407. Close to All Amenities. A Rare Opportunity to Own a Luxury Ravine-lot Home in a Prime Location! (id:60365)
1 Aintree Court
Toronto, Ontario
Welcome to 1 Aintree Court, a charming and well-maintained 2+1 bedroom bungalow nestled on a fantastic 50 ft frontage corner lot (Aintree & Westhead) in the heart of West Alderwood. Located just steps from Etobicoke Valley Park, this home offers a rare combination of space, comfort, and opportunity on one of the area's most desirable family streets. The bright main floor features a spacious living room, formal dining area (easily convertible back to a third bedroom), and an L-shaped kitchen walking down and out the beautifully landscaped gardens. The cozy sunroom facing Westhead provides the perfect spot to relax and enjoy the private yard. Downstairs, the finished lower level offers a large family room with a gas fireplace, a wet bar, an additional bedroom or office/workshop space that could be subdivided into two rooms, large 3 piece bathroom, and plenty of storage, including both a dedicated storage room/cantina and ample space under the stairs. Outside, enjoy the lush, landscaped yard with mature trees, fountain pond and large covered patio, ideal for entertaining or quiet evenings outdoors, all year long. A rare double-car garage provides ample parking with workshop space at the back and storage in the rafters. Located minutes from Sherway Gardens, Farm Boy, top-rated schools, transit (GO train & TTC), and highways (QEW / 427 / Gardiner), this home is perfect for families, or anyone seeking a peaceful setting with city convenience. A wonderful opportunity to move in, renovate, or build your dream home in one of South Etobicoke's most sought-after neighbourhoods. (id:60365)
52 Blackberry Valley Crescent
Caledon, Ontario
**2 Bedrooms Legal Basement Apartment** //Rare To Find 4 Bedrooms & 4 Washrooms// Luxury Stone Stucco Elevation House in Southfields Village Of Caledon! Double Door Entry!! Separate Living, Dining & Family Rooms - Gas Fireplace In Family Room!! Hard Flooring in Main Level & Laminate In 2nd Floor!! Family Size Kitchen with Granite Counter-Top & Built-In Appliances! Oak Stairs & Carpet Free House! 3 Full Washrooms In 2nd Floor!! Master Bedroom Comes with Walk-In Closet & Fully Upgraded Ensuite with Double Sink! Laundry In Main Floor! 4 Generous Size Bedrooms! Freshly & Professionally Painted!! Legal 2 Bedrooms Finished Basement Apartment As 2nd Dwelling** 6 Cars Parking [No Sidewalk] Walking Distance To Etobicoke Creek, Parks, Schools, And Playground. Shows 10/10** (id:60365)
336 Wendron Crescent
Mississauga, Ontario
4+2+1 Bedrooms | 6 Bathrooms | Finished Basement with Separate Entrance | Over 4,000 sq ft of Living Space! Step into this impeccably maintained 2-storey detached residence-offering 2,698 sq. ft. of thoughtfully designed living space-in one of Mississauga's most sought-after neighbourhoods. Blending contemporary style with functional comfort, this home is perfectly positioned within walking distance to top-rated schools, public transit and every amenity you could wish for.Interior Highlights Main Floor: Inviting foyer opens to a bright, open-concept living and dining area, complete with engineered hardwood floors. The gourmet kitchen features quartz countertops, stainless-steel appliances and a dine-in nook overlooking the private backyard. A convenient 2-piece powder room completes this level. Second Floor: Four generous bedrooms, including a king-sized master suite with a walk-in closet and a spa-inspired 5-piece ensuite. Three additional bedrooms share a well-appointed full bath. Basement Apartments: Separate entrance leads to a fully finished basement apartment, suitable for 3 separate groups-ideal for multi-generational living or rental income-complete with living area, in-suite laundry and ample storage. Exterior & Neighbourhood Triple-wide driveway and attached garage Professionally landscaped, fully fenced yard with patio space for summer entertaining Steps to playgrounds, parks, community centre, shopping and MiWay stops This stylish and desirable home delivers modern upgrades throughout and exceptional versatility. Don't miss the opportunity-book your private tour today! (id:60365)
508 - 1127 Cooke Boulevard E
Burlington, Ontario
Modern 2-Bed, 2-Bath Stacked Townhome with Private Rooftop Terrace & 1 Car Parking, Steps to Aldershot GO!Experience contemporary urban living in this beautifully designed 2-bedroom, 2-bathroom stacked townhome, offering vacant possession and ready-to-move-in convenience. Perfect for first-time buyers, young professionals, and commuters, this home is ideally located just steps from Aldershot GO Station, with quick access to Hwy 403, QEW, and 407, making travel across the GTA effortless. The smart open-concept layout features bright, sun-filled living areas with modern finishes, ideal for comfortable daily living and entertaining. The highlight is your private rooftop terrace-a perfect retreat for BBQs, gatherings, or relaxing summer evenings with scenic views. Includes 1 car parking and is close to Lake Ontario, parks, trails, restaurants, schools, and shopping, offering the perfect balance of urban convenience and suburban tranquility. (id:60365)
612 Sellers Path
Milton, Ontario
Welcome to your new home, beautiful 612 Sellers Path with high ceilings, numerous windows bringing in tons of light, and an incredible view of the Escarpment. Completely turnkey with 3 spacious bedrooms, 2.5 baths plus a bonus ground floor room perfect for a home office, family room, craft room or guest bedroom. A gracious bright living room thoughtfully flows into the dining room on the main floor and includes a powder room and pantry. A kitchen island perfect for breakfast, another counter off the living room so your guests don't have to invade your space in the kitchen when entertaining and there is enough space for a kitchen table for weeknight family dinners. Stone countertops, the kitchen opens to the huge terrace atop the garage perfect for bbqing and a safe play area for kids or pets. The Primary bedroom boasts a spa-like ensuite bathroom with soaker tub and separate shower. The second floor also has a 4 piece family bathroom. Oversized 2 car garage means you have space for your cars and whatever sporting equipment you might have. One additional parallel parking spot is available in front of the garage. Close to grocery stores, restaurants, schools and parks. (id:60365)
18 - 2295 Rochester Circle
Oakville, Ontario
Welcome To This Beautiful End-Unit Double Car Garage Townhome Located In One Of Oakville's Most Sought After Neighbourhoods. Newly Renovated With Tons Of Upgrades. 9' Ceilings On Main Floor, Engineered Hardwood Floors Throughout, Upgraded Staircase W/Iron Pickets, Potlights & Upgraded Elf's Throughout, Quartz Countertops In Kitchen & Bathrooms. Finished Basement W/Office & Bathroom. Conveniently Located Near Oakville Hospital, Major Highways, Scenic Trails, & Everyday Amenities, This Home Combines Luxury, Comfort, & Practicality For Modern Family Living. Home Is A Definite Must See! (id:60365)

