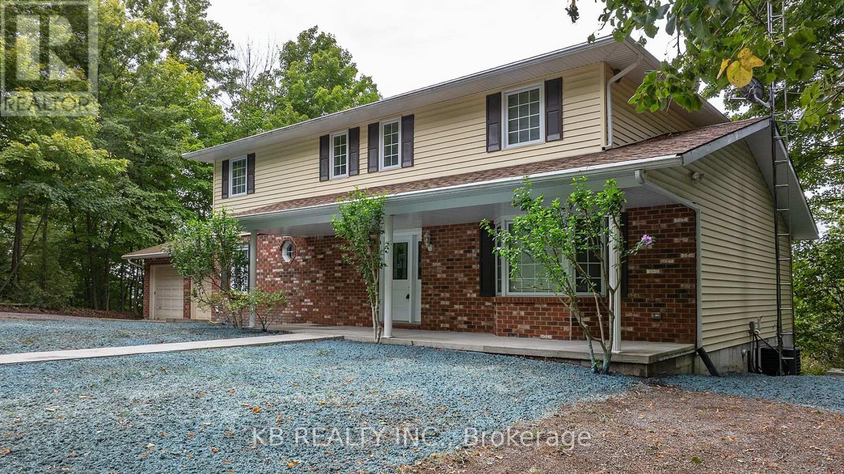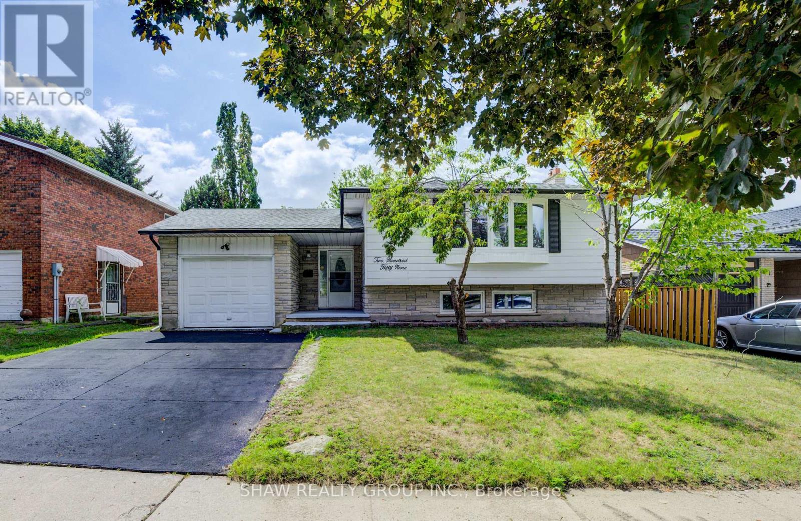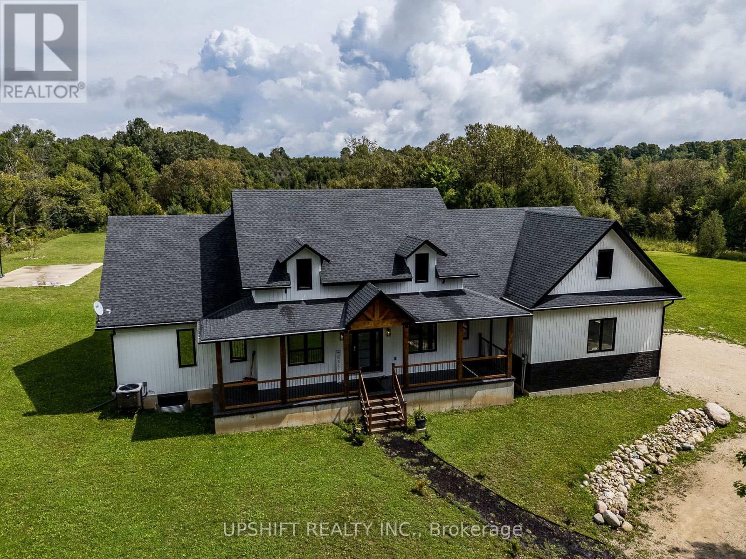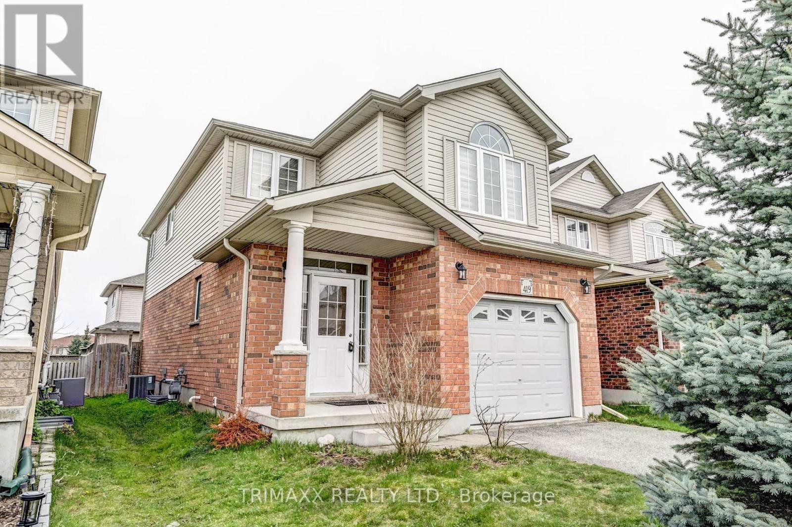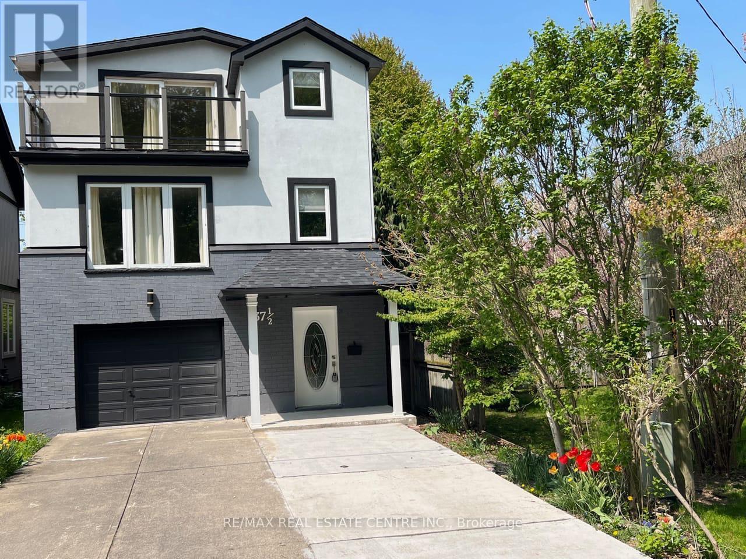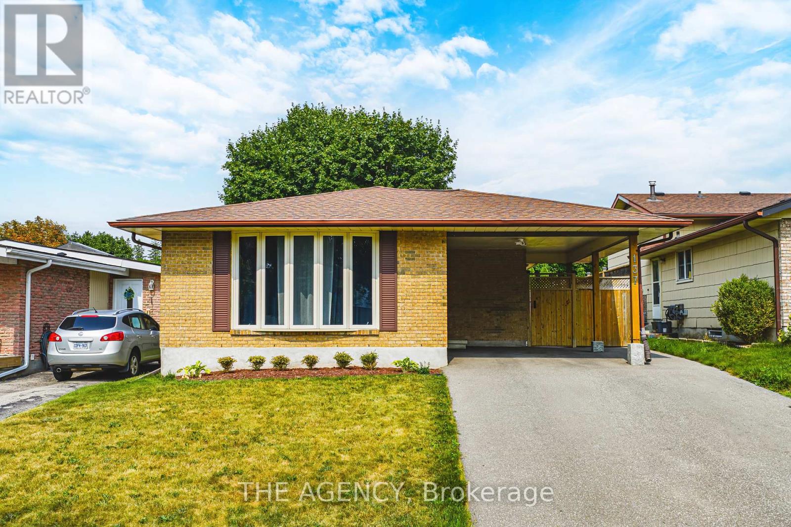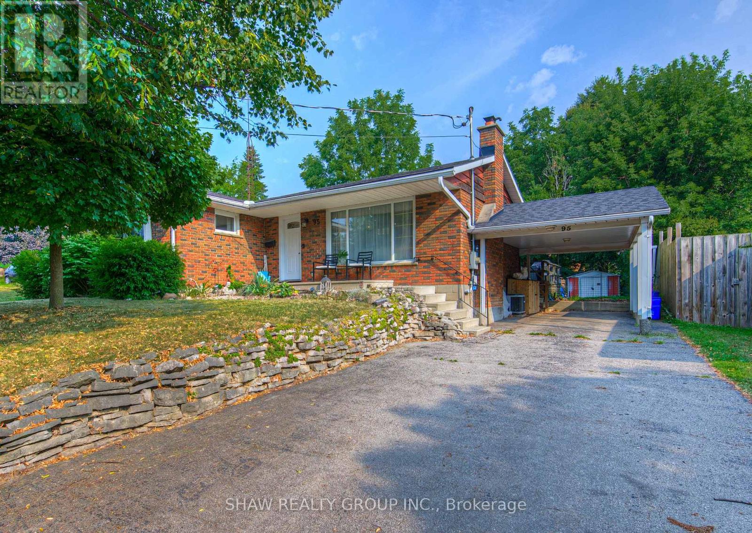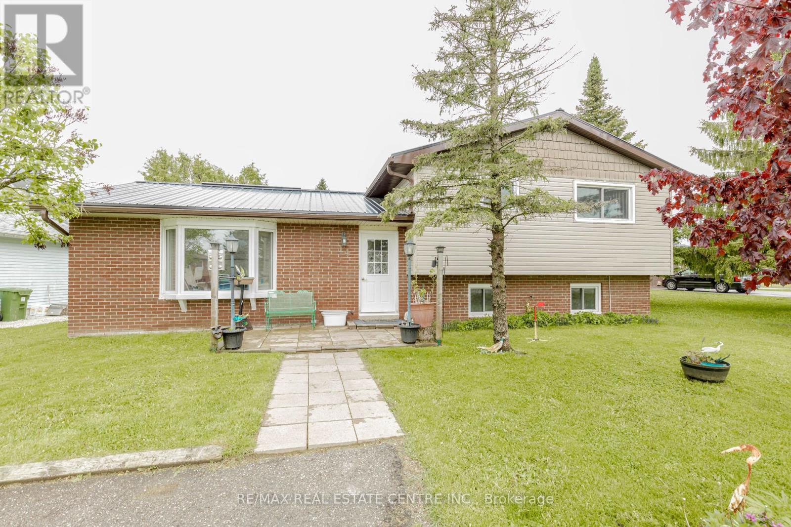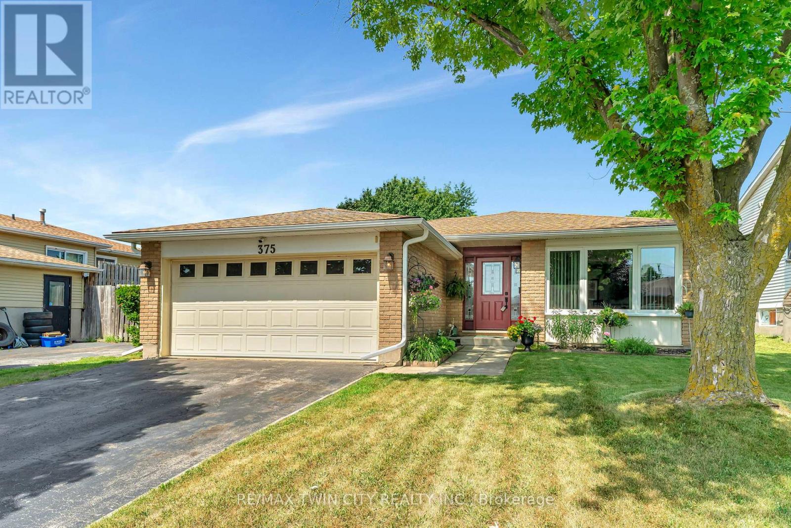162 Lasher's Rd Road
Greater Napanee, Ontario
Spectacular Waterfront Home with Elevated Views! Set on the picturesque shores of Long Reach, this beautifully redone 3+1 bedroom, 3 bathroom home offers timeless charm, modern comfort, and sweeping waterfront vistas. Following a complete restoration in 2016, the entire interior was thoughtfully rebuilt and reimagined with quality finishes and exceptional craftsmanship. The layout features distinct, well-appointed living spaces that balance warmth and functionality. A stylish, updated kitchen anchors the main floor, complemented by elegant detail and a natural flow throughout. Generous windows and walkouts connect you to a spacious terrace with commanding water views. The expansive yard at 162 Lashers Rd. has just been professionally hydroseeded, offering a lush canvas for the new owner. This recent upgrade ensures the lawn is primed for healthy growth, perfect for enjoying outdoor living from day one. Outdoors, a dramatic multi-tiered descent to the shoreline offers a private connection to nature and endless opportunities for waterfront enjoyment. Some updates to the stairway may be desired, presenting buyers with a chance to personalize and enhance this one-of-a-kind feature. Elevated positioning ensures panoramic vistas from nearly every vantage point. The private, tree-lined Long Reach inlet that smoothly transitions into the famed Adolphus Reach and beyond to Lake Ontario gives you access to Wolfe Island Passage into the infamous Thousand Islands, and St. Lawrence Seaway enroute to Montreal and from there you can chase the sunrise on the Atlantic. Located minutes from Greater Napanee and the heart of Prince Edward County, this home presents a rare chance to embrace waterfront living with style, craftsmanship, and serenity. (id:60365)
259 Lorraine Avenue
Kitchener, Ontario
Welcome to 259 Lorraine Avenue, a bright and well-maintained 3-bedroom, 2-bathroom raised bungalow in Kitcheners family-friendly Heritage Park neighborhood. Offering 1,220 sq ft above grade and over 2,100 sq ft of finished living space, this home blends comfort, lifestyle potential, and a prime location. The open-concept main floor features a renovated eat-in kitchen with stainless steel appliances, flowing into a spacious living and dining area making it ideal for entertaining. The main bath includes a double vanity, and three generous bedrooms complete the level. Downstairs, the fully finished basement offers a large rec room with a cozy gas fireplace, a second full bathroom, laundry area. A separate entry option is perfect for extended family, guests, or the potential to convert into an in-law suite. Step outside to a fully fenced backyard with mature fruit trees, a deck for summer gatherings, and a storage shed. A 1-car garage and double-wide driveway provide space for 3 vehicles. Enjoy living steps from Stanley Park Conservation Area, top-rated schools, Stanley Park Mall, public transit, and quick access to the Expressway. The neighborhood is also a short drive to downtown Kitchener, the Region of Waterloo Airport, and offers direct transit to local tech hubs and schools. Don't miss this move-in-ready home with future flexibility! (id:60365)
4450 Timothy Lane
Lincoln, Ontario
TASTEFULLY RENOVATED BUNGALOW ... Beautifully updated two-bedroom, two-bathroom, 1517 sq ft home nestled at 4450 Timothy Lane in the sought-after Golden Horseshoe Estates community of Beamsville. Perfectly positioned just minutes from the QEW, award-winning vineyards, local restaurants, parks, and shopping, this location combines small-town charm with easy access to big-city amenities - 10 minutes to the Grimsby GO Station, 30 minutes to Niagara Falls and the U.S. border, and just an hour to Toronto. Step inside to discover a thoughtfully UPDATED INTERIOR, where modern finishes complement an OPEN CONCEPT layout. Vaulted ceilings create a bright and airy feel, while all-new flooring, drywall, light fixtures, and updated vinyl windows add to the homes fresh appeal. The heart of the home features a spacious kitchen with a horseshoe-style peninsula, perfect for casual dining or entertaining. Just off the dining area, a large 4-SEASON SUNROOM with patio doors and a man door extends your living space, leading directly to the backyard. OUTDOOR LIVING is equally inviting with an XL BACK DECK complete with gazebo, ideal for hosting gatherings or enjoying quiet evenings. The property also includes a large shed for storage and the convenience of two driveways, making parking easy for multiple vehicles. A charming front porch welcomes guests, adding curb appeal to the homes exterior. Practical updates ensure peace of mind, with a new furnace, AC, and water heater - all installed in 2025. A dedicated laundry room adds to the convenience, while a pad fee of $686.90 per month covers taxes and water, ensuring worry-free living in this well-kept community. With its blend of modern updates, functional layout, and unbeatable location, 4450 Timothy Lane is the perfect place to call home. CLICK ON MULTIMEDIA for virtual tour, drone photos, floor plans & more. (id:60365)
423474 6 Concession
West Grey, Ontario
Exquisite Modern Farmhouse with Stunning Country Views For SaleStep into this beautifully designed Modern Farmhouse, where contemporary luxury meets serene country living. Built in 2022, this fully furnished 4,842 sqft home (2,495 sqft above grade, 2,347 sqft below grade) is nestled on 3.4 acres of picturesque land, offering peace, privacy, and breathtaking views in every direction.Currently vacant and used as a successful Airbnb, this turnkey property is being sold fully furnished, with all furniture included making it ideal as a private residence, investment property, or luxury rental.Located just steps from snowmobile trails, the Fern Golf Resort, and the Beaver Valley Ski Club, this home offers the perfect blend of tranquility and adventure ideal for nature lovers, outdoor enthusiasts, or anyone seeking a refined rural lifestyle.Inside, youll find elegant finishes, open-concept living spaces, and thoughtful design throughout. Outside, enjoy an impressive list of resort-style amenities, including: In-ground heated swimming pool with waterfall, Basketball court, Volleyball court. Expansive outdoor entertaining areasWhether you're hosting friends, enjoying family time, or relaxing solo, this home is built for every lifestyle and every season.Key Features: Built in 2022 4,842 total finished square feet 3.4-acre lot with panoramic country views Fully furnished sold as-is Former Airbnb currently vacant. High-end modern farmhouse design Close to golf, ski hills, and trailsYour luxury countryside retreat awaits just move in and start enjoying the best of high-end country living. (id:60365)
419 Tealby Crescent
Waterloo, Ontario
Beautiful Single Detached Home Located In A Prime Waterloo Neighbourhood, Conveniently Located Close To Uptown Waterloo, The Expressway, Conestoga Mall, Shop, Restaurants And Walking Trails. Bright & Open Concept Main Floor With Walk Out From Dinnette, Large Family Room With Vaulted Ceiling And Large Windows On Second Floor For Your Growing Family. Three Decent Size Bedrooms, Master Bedroom Has His And Her Closet And A 3 Piece Ensuite. Newer Hardwood Flooring(2020), Newer Water Softener(2020) And New Ac(2020). (id:60365)
1095 Forestry Farm Road
Norfolk, Ontario
Serene 27+ acre lot backing onto nature, minutes from Long Point Bay connected to Lake Erie. Bungalow on the property features open concept layout, with 3 bedrooms and 2 car garage with basement entry. Property is being sold in "as is where is" condition. (id:60365)
37 1/2 Cumberland Street
St. Catharines, Ontario
Don't miss out on renting this modern detached home, a rare gem just steps from Sunset Beach and trails, featuring 4 spacious bedrooms and 4 full baths. A walk-out balcony from the master bedroom, and a finished basement, all meticulously maintained. The living room is bright with pot lights and flows seamlessly into the open-concept kitchen, which offers walkout access to the deck perfect for summer BBQs. Ample parking adds to the convenience! Tenants are required to carry tenant insurance and pay for all utilities. (id:60365)
137 Pepperwood Crescent
Kitchener, Ontario
Welcome to 137 Pepperwood Crescent, a well-maintained bungalow with a separate entrance to a fully finished basement, offering outstanding flexibility for first-time buyers, investors, or families in need of an in-law suite. The main floor features three bright bedrooms, a full bathroom, and a spacious layout with fresh neutral paint, updated flooring, and pot lighting that create a warm and inviting atmosphere. The kitchen offers plenty of cabinet and counter space and opens to the dining area with a walkout to the backyard, providing an ideal setup for everyday living and entertaining. The fully finished lower level includes a generous recreation room, an additional bedroom, a second full bathroom, and a second kitchen, creating the perfect space for extended family or guests. Two separate laundry rooms, one on each level, allow for convenience and privacy. Outside, the property features a covered carport, extended driveway parking, and a private backyard, all situated in a quiet, family-friendly neighbourhood. Located close to parks, schools, shopping, public transit, and all essential amenities, this move-in-ready home offers a rare combination of comfort, functionality, and versatility. Whether you are accommodating extended family, searching for your first home, or seeking a property with flexible living arrangements, 137 Pepperwood Crescent is an excellent opportunity in a desirable Kitchener location. (id:60365)
1165 Klondike Road
Ottawa, Ontario
This stunning 4+1 bedroom, 3.5 bathroom home in the prestigious Morgan's Grant Kanata neighborhood offers 2700 sqft of luxury living space, combining modern comforts and smart home technology, ideal for both family living and entertaining.Key Features:Grand Entrance: High-ceiling foyer with chandelier sets an elegant tone.Spacious Living Areas: Family room with pot lights and chandelier; formal dining room with large windows, recessed lighting, and chandelier.Flexible Spaces: Main floor den/office, or an additional bedroom if needed.Open Concept Living and Kitchen: Modern kitchen with white cabinetry, crystal door knobs, stainless steel appliances, and a large granite island. Pot lights and chandelier create a stylish ambiance.Master Suite: Large master bedroom with luxurious ensuite featuring a Jacuzzi tub.Additional Bedrooms: Three good-sized upstairs bedrooms, each with ample natural light, plus a well-appointed shared bathroom.Fully Finished Basement: Large recreation room with LED pot lights, 1 bedroom, full bathroom, and storage area, perfect for guests or an in-law suite.Outdoor Living: Deck, covered hot tub area, and storage shed for relaxation and entertaining.Additional Features:Smart Home Technology: App-controlled lighting, thermostat, door lock, and Ring doorbell. CCTV system with 6 outdoor 4K cameras.Entertainment Ready: Basement with built-in projector, Sony home theater system, subwoofer, and speakers.Exterior Enhancements: Motion-sensor lighting, LED pot lights around the house, and a digital address sign.High-Efficiency Upgrades: New furnace (2021) and owned tankless water heater.Impressive Interior: Crystal light fixtures, hardwood floors, and window blinds.Bright and Airy: Large windows fill the home with natural light.Location: Convenient access to Kanatas business district, parks, golf courses, top-rated schools, and only a 25-minute drive to downtown Ottawa.Closing Date: Flexible. (id:60365)
95 Silver Street
Brant, Ontario
Welcome to this beautifully built and thoughtfully renovated, open concept, brick bungalow which is full of character and appeal. Nestled on a generous 125 ft lot with a large backyard, this home offers the perfect blend of comfort, convenience, and charm. Ideally located just steps from scenic trail systems, the river, vibrant downtown, restaurants, take-out spots, grocery stores, the fairgrounds, and the hospital. Inside, you'll find a well-designed floor plan featuring 3+1 bedrooms, 2 full bathrooms, and a sun-filled sunroom perfect for relaxing with your morning coffee, enjoying a good book or letting your fur family lounge. The home has been lovingly maintained and updated, including a new roof (2021) and the downstairs full bathroom (2024). The partially finished basement adds a versatile space with room for a recreation area, office, or future in-law suite. Endless potential for the next owner to make it their own. Whether you're looking for a forever home or a place with room to grow, this bungalow is a fantastic find that combines thoughtful updates, a great location, and a welcoming atmosphere. (id:60365)
14 Pine Court
Southgate, Ontario
Nestled On A Quiet Court In A Mature, Family-Friendly Neighbourhood, This Charming Side-Split Brick Bungalow Sits On A Massive 62x149 Ft Lot In A Tranquil, Cottage-Like Setting. Surrounded By Towering, Mature Cedars That Provide Total Privacy, This Home Offers The Perfect Blend Of Character, Space, And Potential. This 3-Bedroom, 2-Bathroom Home Boasts Close to 2,000 Square Feet Of Comfortable Living Space. The Bright Living Room Features A Bay Window That Fills The Space With Natural Light. The Renovated Kitchen (2020) Includes Quartz Countertops, A Large Island, Kitchen Pantry, And Elegant Cabinetry, Perfect For Entertaining. The Dining Area Overlooks A Lush, Fully Fenced Backyard With Mature Trees, A Large Deck, Screened Gazebo, And Hot Tub, An Outdoor Oasis Ideal For Relaxing Or Hosting.The Lower Level Offers A Huge Family Room With Natural Light And A Cozy Gas Fireplace, Along With A 2-Piece Bath, Dedicated Storage, And Laundry Room. Numerous Updates Include Roof, Appliances, Flooring, Bathroom Fixtures, And More. Move-In Ready Yet Brimming With Potential To Customize And Add Value, This Home Is Perfect For First-Time Buyers Or Anyone Seeking Peace, Privacy, And Room To Grow. Located Steps To Parks And Walking Trails. Dont Miss This Rare Dundalk Gem! (id:60365)
375 Elliott Street
Cambridge, Ontario
375 Elliott St, a meticulously maintained home boasting a perfect blend of comfort, functionality, and style, making it an ideal choice for families or anyone looking to enjoy spacious living. As you enter, you are greeted by a warm and inviting atmosphere. The main floor features a large, updated kitchen equipped with modern appliances, ample cabinetry, and a generous island that doubles as a breakfast bar. This kitchen seamlessly flows into an open-concept living room and dining area, perfect for entertaining guests or enjoying quality family time. The design allows for plenty of natural light, creating a bright and airy space that feels inviting. The main floor also includes 2 generously sized bedrooms, with the primary bedroom offering a cheater door ensuite. Venture to the lower level, where you'll find 2 additional bedrooms and a 3-piece bath that is perfect for guests, or a home office. This level also includes a spacious recreation room, ideal for family gatherings, movie nights, or entertaining friends. The lower level is further enhanced by a convenient laundry area, and ample storage space that is currently used as a pantry. This lower level has potential to be an in-law suite or possible rental space with a separate entrance right down to the basement. Recent updates include roof 2015, kitchen 2018, fence 2020, furnace and AC 2021, attic insulation 2025, electrical panel 2025 and more. Outside, the property shines with a beautifully fenced yard, providing a private sanctuary for outdoor activities, gardening, or simply unwinding after a long day. An ideal space for children or pets to play safely. Double garage and driveway offer plenty of parking space, making hosting gatherings hassle-free. Located in a desirable area, this home is close to local amenities, parks, schools, and more, ensuring you have everything you need within reach. Schedule a viewing today and don't miss the opportunity to experience the charm and warmth of this exceptional home. (id:60365)

