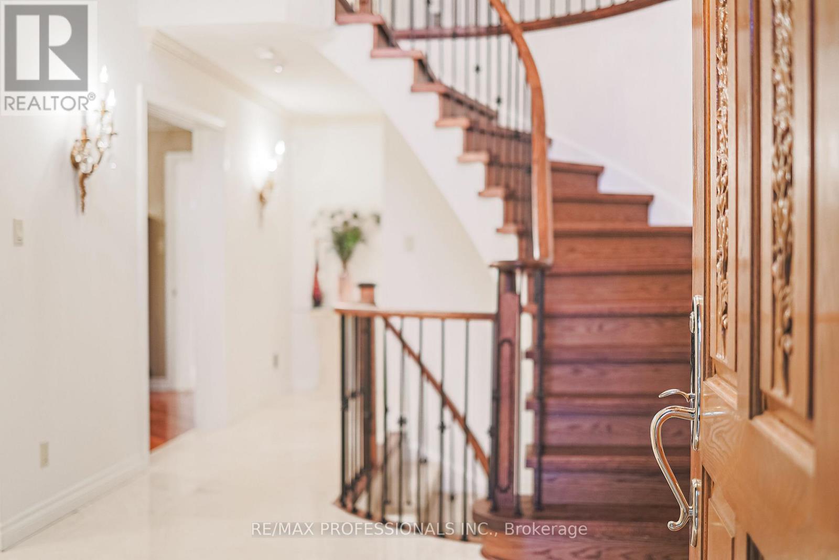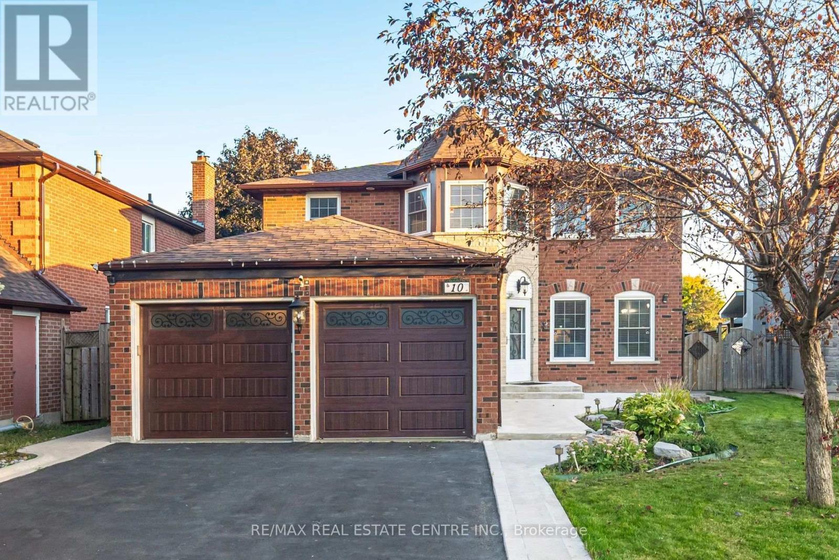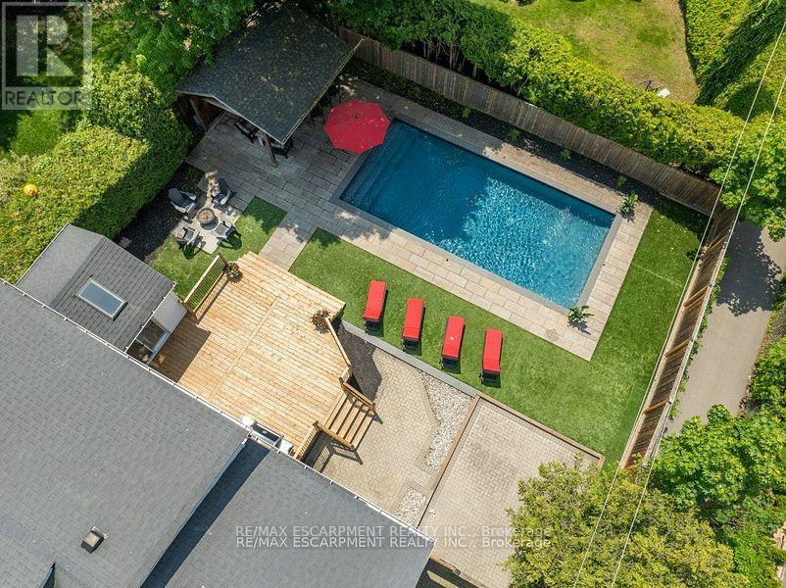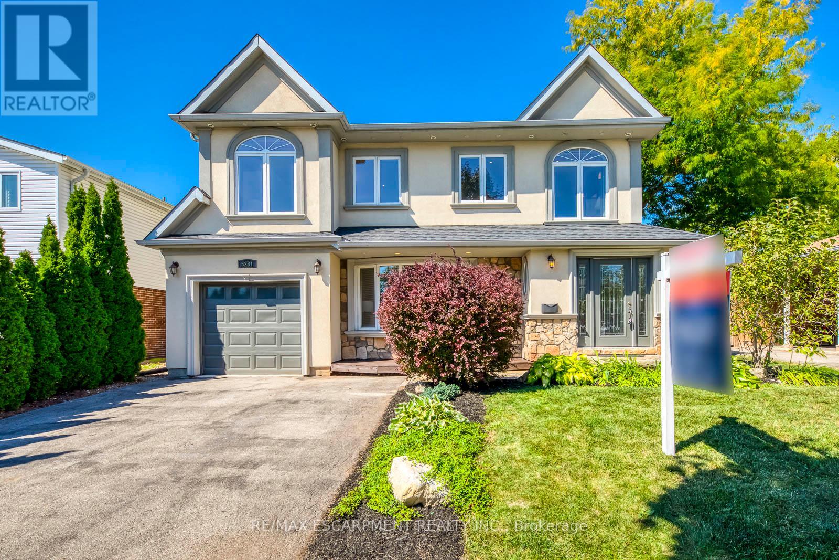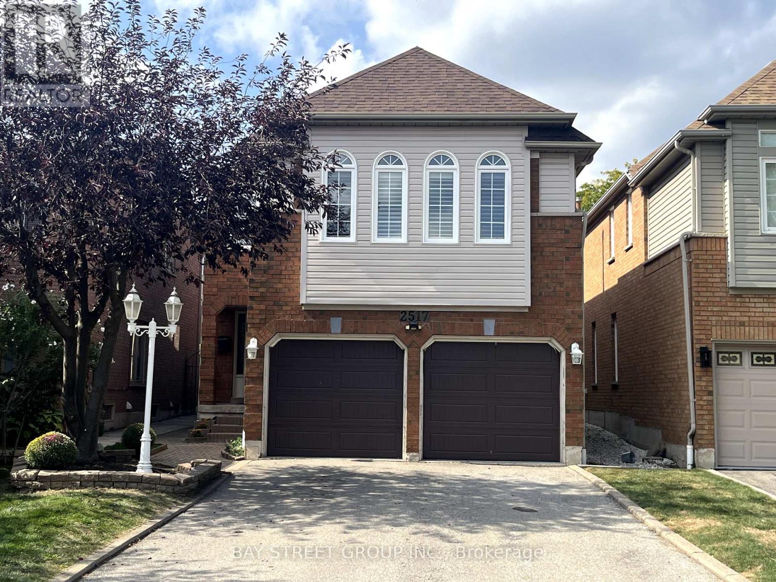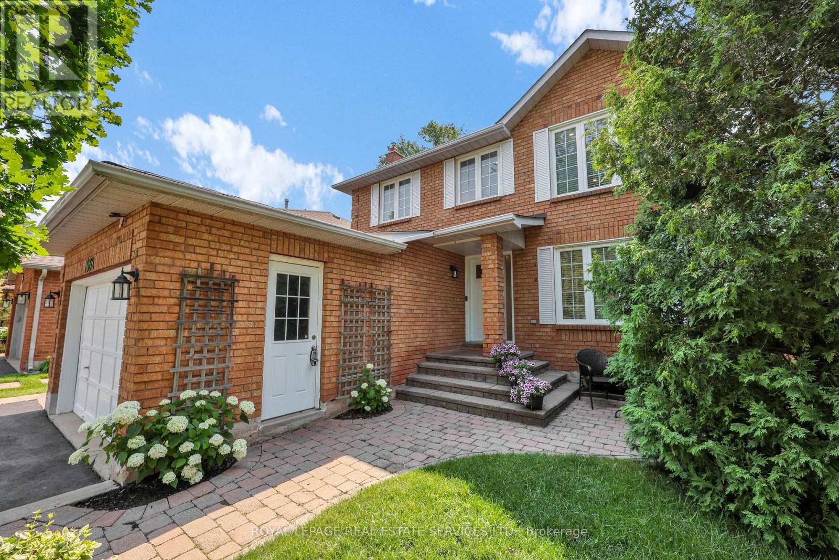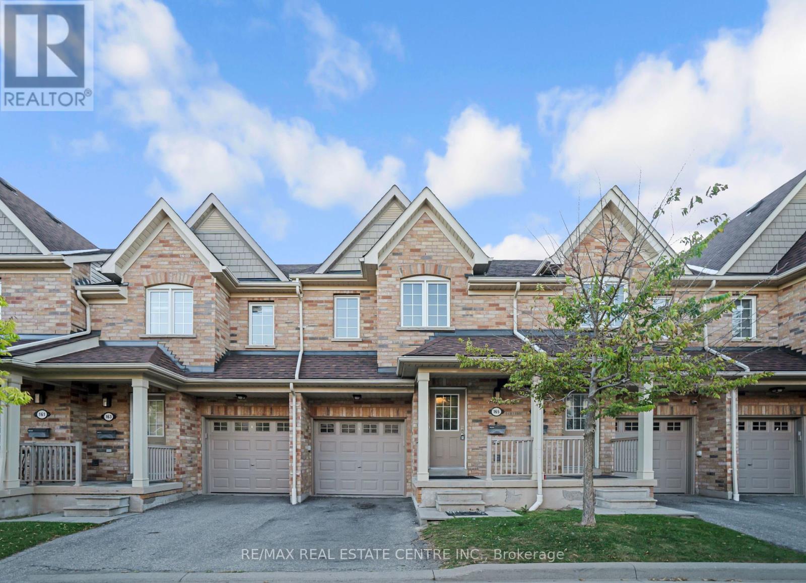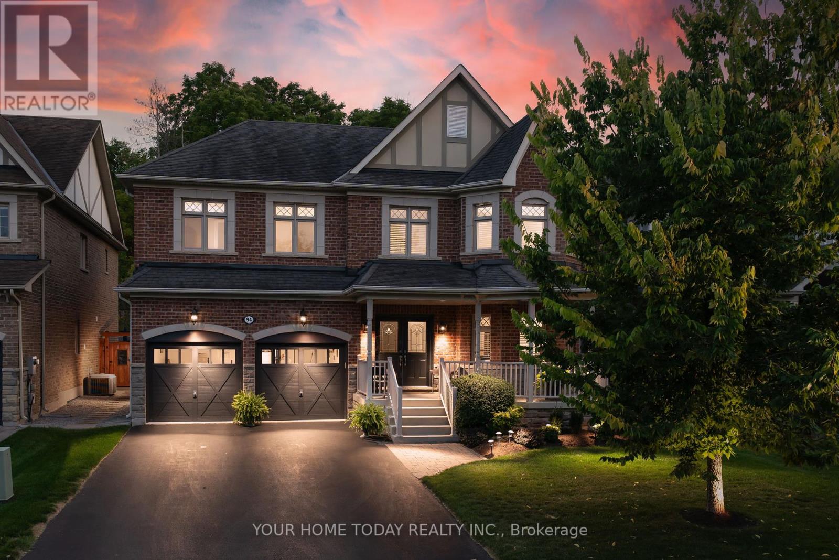4 Neiltree Court
Toronto, Ontario
Perfect home for a maturing family - on a private court next to a park. This property comes in at 3054 sqft on the main and upper, with an additional approximate 1500 sqft in the basement. Formal living, dining, and family rooms with wood burning fireplace and a large eat-in kitchen. Upper level features 4 well proportioned bedrooms with hardwood throughout. Primary bedroom has a large walk in closet, and ensuite bathroom. The basement features 7.5 foot ceilings and many features including an exterior exit via the garage, a separate kitchen, fire place, wet bar, cedar closet, a sauna, and lots of storage. Basement could easily be converted to an in-law suite. Lot size comes in at 50x140 foot. Has a 2 car garage, with 4 car parking on the driveway. Backyard has a beautiful garden and rear porch and patio. Recent house updates include a new flat roof, furnace and AC all done in the last 2 years. In excellent school district - St Clement Catholic Junior School and Eatonville Junior school, and close to all amenities with easy access to TTC, GO, and major highways. Watch Promo video for all details! (id:60365)
556 Bridgeview Road
Oakville, Ontario
Welcome To This Tastefully Upgraded 5 Bedroom, 5 Bath Home Walking Distance From Many Amenities. Main Floor Features 9ft Ceilings, Large Dining Room With Built In Speakers, Cozy Living Room / Ladies Lounge, Main Floor Office With Coffered Ceiling, Chef's Gourmet Kitchen With Large Entertainers Island Perfect For Gatherings With Built In Wine Beverage Fridge, New Appliances, Stylish Gas Fireplace, Sleek Design With Custom Built-In Shelving. The 2nd Floor Has 5 Generous Sized Bedrooms, All With Ensuites, Large Closets And A Spacious Laundry Room. Fully Finished Basement With Custom Glass Wine Cellar, Theater Room With Massive 108" Screen And Projector, Games Room, Home Gym/Additional Bathroom With Full Bathroom Complete The Lower Level. Resort-Style Backyard Oasis With Hot Tub, Outdoor Kitchen With Large Built-In DCS BBQ Stone Waterfall Feature, Gas Fireplace With Cozy Seating Area And Backyard Lighting To Enhance Evening Gatherings. Fresh & Modern Look . Professionally Painted Inside And Out. Green & Smart Living EV Charging Station (240V) Inground Irrigation System Turnkey Luxury: Every Detail Has Been Thoughtfully Designed For Comfort, Style, And Unforgettable Entertaining. (id:60365)
10 Nipissing Crescent
Brampton, Ontario
10 Nipissing Rarely Offered Exquisite Detached 4 Br Home With Functional Spacious Principal Rooms. The Home Has Been ExtensivelyRenovated And Upgraded. Modern Kitchen With Ss Appliances And Breakfast Bar, Stunning Master 5 pieces jacuzzi tub , Ensuite Large BreakfastRoom With Walk Out To Deck, Professionally Landscaped And Fully Fenced Lot. Finished Basement, in law suite / Nanny Quarters, with 2 bedrooms, Two full bathrooms, full kitchen, dining and family room plus private separate entrance which adds even more living space, ideal for family fun or guest accommodations. Hardwood Floors (Main Floor). Offering 4+2 spacious bedrooms, 4 and half bathrooms, The modern kitchen is equipped with stainless steel appliances, ample cabinetry, and a walkout to a deck overlooking the backyard perfect for entertaining . The family room, complete with a cozy gas fireplace. Upstairs, you'll find 4 bedrooms. 2 Full bathrooms, The primary suite includes a walk-in closet and sitting area. Too Many Upgrades To List. Situated in a prime location, this home is close to public transit, shopping malls, schools, parks, restaurants, hospital, Hwy 410, and all essential amenities making it an excellent choice for families seeking convenience and lifestyle. School (JK--8) 2 min walking distance, Sprinkler system New roof 2024 New walkway 2024, Newer AC, Central vac., Gas fireplace and BBQ line Party size deck in backyard, Insulated and finished garage, Approx. 200 foot party size backyard deck. Over 6000 square foot premium lot (id:60365)
282 Pine Cove Road
Burlington, Ontario
Incredible location in the prestigious Roseland community of South Burlington, this Lovely 4 Bedroom Family home features a gorgeous Backyard Oasis with resort style In-ground Pool. Nestled on a prime street surrounded by Custom Estate Homes, just steps to highly respected John T. Tuck & Nelson Schools. Well designed for Family Living & Fun, this home features a bright, spacious open concept main floor w/Family sized Dream Kitchen & separate generous sized Family Room. The beautifully updated Kitchen is the Heart of this home & a Chefs delight, w/vaulted ceilings, Skylight, B-I s/s appliances, Custom Cabinetry, large Centre Island & w-o to an expansive Deck overlooking the Pool. A separate 360 sq.ft. Family Room is the perfect gathering spot for catching up on each other's day, studying or enjoying epic Games or Movie Nights together! The spacious main level layout also features a bright, family sized Dining Room, Living Room w/cozy gas Fireplace, a Main floor Bedroom, Laundry & beautifully updated 3pc Bath w/heated floors. The upper level features a large Primary Bedroom w/w-i closet plus 2 additional generous sized Bedrooms & updated 5Pc Bath w/double vanity, a sumptuous Soaker Tub & sep. glass Shower. The extremely private backyard is an Entertainer's Delight with poolside Cabana w/Wet Bar, Heater, speakers, TV, complimenting the resort style Pool. Easy maintenance backyard with artificial lawn allows for more family Pool time! Oversized Garage (24' x 16') with convenient Backyard entry; add. driveway parking for 6. Numerous updates t-o: new Lighting '25, Paint '25, New B-I Wall Ovens '25, Landscaping, Decks '24 & more!; see supplements list. Just steps to the Lake, close to fantastic Sports & Rec. Facilities, Shopping, Parks, all Amenities, GO, Transit & walkable to vibrant Downtown Burlington with it's waterfront trails, restaurants and cafes. Exceptional Value in this highly sought after location. (id:60365)
5281 Cindy Lane
Burlington, Ontario
This spacious 3+1 bedroom, 4-bathroom custom-built home sits on a quiet street in Burlingtons sought-after Pinedale, just minutes from parks, schools, shopping, and major highways. Offering nearly 2,680 sqft above grade plus a fully finished basement, its ideal for growing families. The modern stucco exterior with large windows adds striking curb appeal.Inside, the main floor features an open-concept layout with a bright living room and a large eat-in kitchen showcasing hardwood cabinetry, a generous island, stone counters, and premium stainless steel appliances. The upgraded laundry/mud room provides access to both the garage and backyard. A raised second level impresses with soaring cathedral ceilings, massive windows, and a versatile family/dining space. An elegant open-riser staircase leads to the third floor with a luxurious primary suite offering wall-to-wall custom closets, oversized windows, and a spa-like ensuite with glass shower. Two additional bedrooms share a renovated 4-piece bath. The finished basement boasts above-grade windows, a spacious rec room with wet bar, a fourth bedroom, and full bath. Outdoors, the backyard offers space to relax or entertain amid mature trees and established landscaping. The location is unmatched15 minutes on foot to Fortinos, Shoppers, and Appleby Plaza restaurants; five playgrounds within walking distance; and easy access to Centennial Bikeway, downtown Burlington, the lakefront, Burloak Waterfront Park, and GO transit. Just a short drive to RioCan Centre with shops, restaurants, cinema, and a soon-to-open Costco. Recent upgrades include front and back decks stained (2025), interlock patio (2025), fridge (2024), washer (2022), and microwave (2022). (id:60365)
2517 Dinning Court
Mississauga, Ontario
Quiet Court Location In The Heart Of Erin Mills. First and Second Floor are 2121 SF, Close To 3,000 Square Feet Of Living Space. This Spectacular Home Has A Total Of 3+1 Bedrooms, 4 Washrooms. Amazing Family Room On The Second Floor With Gas Fireplace, 10' Ceiling, Shutters And Can Be Converted To A 5th Bedroom. The Finished Basement With Kitchen, Bedroom And Great Living Area Only Adds To This Amazing Home. Seperate Entrance . JF Secondary School, Thomas Middle School and Middlebury School . Erin Mill Town Center. This Home Has It All For Families And You Will Not Disappoint. (id:60365)
7 Velma Drive
Toronto, Ontario
A welcoming bungalow with so much to offer. This 3-bed, 2-bath home sits on a generous 40 x 124 ft lot, giving you room to breathe, play, and grow. Picture sunny afternoons planting your favourite flowers, growing veggies, or simply enjoying the extra yard space with kids, pets, or weekend get-togethers. Inside, hardwood floors flow through the open-concept living and dining areas, perfect for everyday comfort or hosting family and friends. The finished basement comes complete with a bedroom, bathroom, full kitchen, and a separate entrance. Whether you're envisioning an in-law suite, space for extended family, or rental income potential, the options are endless. Topping it all off is a detached 2-car garage and a driveway with plenty of parking. Plus, you're close to everyday amenities and just steps from the school down the street, making life that much more convenient. With its sunlit main floor, versatile lower level, and outdoor space that invites you to put down roots, this is the kind of home that grows with you today, tomorrow, and for years to come. True Value on Velma - ready to welcome its next family home. (id:60365)
130 St. Johns Road
Toronto, Ontario
Welcome to 130 St. Johns Rd, a spacious 2 1/2 storey detached home located right in the heart of the vibrant Junction neighborhood. Here you're just steps away from everything this lively area has to offer whether its charming coffee shops, delicious restaurants, unique furniture stores, or cozy bookstores, the Junction has it all. Plus, you're close to the beautiful High Park, with its scenic trails, sports fields, and playgrounds. We are also in the catchemtn for top rated Annette Public School and Humberside Collegiate. The private covered veranda leads into a large welcoming foyer. The bright and airy main floor features 9-foot ceilings, hardwood floors, and updated windows, creating a warm, inviting atmosphere. The generous living room features a lovely bay window and flows into a spacious dining room, ideal for entertaining or family meals. The kitchen has been beautifully renovated with sleek quartz countertops, a matching quartz backsplash, stainless steel appliances, including a gas stove, and plenty of kitchen storage. From the kitchen, step outside to a charming patio and enjoy the fully fenced backyard, complete with mature gardens and a quaint cedar storage shed. The mutual driveway is wide enough to easily drive through to the back, where there is a parking pad behind the fence. On the second floor, you'll find four bedrooms, along with a renovated four-piece bathroom and beautiful hardwood floors throughout. The third floor features two additional bedrooms, offering plenty of space for your family or guests. The finished basement is an excellent bonus, with a large recreation area that's perfect for movie nights or a play area for kids. It also includes a renovated three-piece bathroom, a laundry area, and a cozy nook that would be ideal for a home office or workout space. What a wonderful opportunity to own a spacious detached home in one of Toronto's most sought-after neighborhoods. Don't miss out on this chance to live in the vibrant Junction! (id:60365)
1062 Glenbrook Avenue
Oakville, Ontario
Located on a premium tree covered lot in Oakville's highly coveted Wedgewood Creek, this beautifully updated, move-in-ready residence truly has it all. Step inside to discover a bright & open layout that blends style with functionality. The main floor offers abundant living space, featuring both a separate living room and a family room perfect for relaxing or entertaining. The elegant formal dining room is ideal for hosting unforgettable dinner parties and holiday celebrations. The stunning kitchen flows seamlessly into the living area, making it easy to cook, entertain, and stay connected with family and guests. Upstairs, you'll find three generously sized bedrooms and two bathrooms, each recently updated with contemporary finishes that exude sophistication. The beautifully finished basement expands your living space even further, offering a dedicated home office, convenient laundry area and ample storage. Whether its movie nights or working from home this versatile space has you covered. Additional highlights include a brand-new roof & chimney (July 2025), a meticulously maintained interior, and the peace of mind that comes with a truly turnkey property just move in and start living your best life. The shaded backyard with newer deck & pergola creates the perfect spot for sundowners in the evening. This exceptional home combines style, space, and location in a way that's rarely available. Wedgewood Creek is renowned for its top-rated schools, family-friendly parks, scenic trails, shopping, and effortless access to the 403/QEW everything you need is right here. Don't miss this rare opportunity to own a remarkable home in one of Oakville's most desirable neighbourhoods. (id:60365)
165 - 5255 Palmetto Place
Mississauga, Ontario
Gorgeous and exceptional Top to Bottom Renovated townhouse located in the highly desirable Churchill Meadows neighborhood. This beautifully maintained home features 3 spacious bedrooms and 4 bathrooms, freshly painted throughout with numerous upgrades including a quartz countertop in the kitchen, throughout potlights, upgraded Kitchen, upgraded bathrooms, Custom closets and new Hardwood flooring on both floors, New stairs. Enjoy a backyard perfect for outdoor living. Conveniently situated within walking distance to shopping, top-ranked schools, parks, and just minutes from major highways and the Credit Valley hospital. A perfect blend of comfort, style, and location! This home is located in park heaven, with 3 parks within a 3 to 7 minute walk from this address. Do not miss this opportunity! (id:60365)
94 Foxtail Court
Halton Hills, Ontario
Large ravine lot, prestigious executive enclave and impeccable home a winning combination! A stone walk and large covered porch welcome you to this one-owner home thats been maintained with pride of ownership inside and out. An eye-catching 2-story foyer with an attractive extended height pony wall to the living room sets the stage for this elegant home featuring classy flooring, quality finishes and tasteful decor throughout. A formal living room with soaring ceiling and windows opens to the sun-filled dining room creating the perfect setup for entertaining guests or cozying up with a good book. The open-concept kitchen and family room, the heart of the home, are conveniently situated across the back to take advantage of the views over the magnificent yard complete with deck, extensive stonework and lovely gardens. The well-appointed kitchen features sparkling granite counters, stone backsplash, stylish shaker style cabinetry, pot drawers, island with seating, coffee/serving area, stainless steel appliances, pot lights and walkout to a party sized deck. The adjoining family room enjoys a cozy gas fireplace with striking wood mantle and a large window overlooking the yard. A powder room and access to the garage complete the level. The upper level offers 4 spacious bedrooms, the primary with coffered ceiling, luxurious 5-piece ensuite and large walk-in closet. Three additional bedrooms, one with walk-in closet and semi-ensuite access to the main 4-piece bathroom and the cheerful laundry room complete the level. The unfinished basement is an open canvas awaiting your design. Wrapping up the superb package is the spotless over-sized 2-car garage with epoxy flooring and parking for 4 cars in the driveway. Great location. Steps to miles of scenic trails, boardwalks, river and wildlife and close to schools, parks, downtown, golf and more. Ideally situated for commuters too with easy access to main roads. (id:60365)
245 Belgravia Avenue
Toronto, Ontario
Charming Detached Home in Prime Midtown Toronto! Welcome to this spacious and well-maintained detached home offering 3 bedrooms and 3 bathrooms, perfectly located in one of Torontos most desirable midtown neighbourhoods. Featuring a welcoming covered front porch, this home combines classic charm with fantastic potential to make it your own. The main floor boasts a bright living room with hardwood floors, a versatile room off the living area that can serve as a formal dining room or den, and a powder room for guests. The eat-in kitchen includes ample storage, all major appliances (including a dishwasher), and flows seamlessly into a grand-sized kitchen extension ideal for entertaining large gatherings. Upstairs, you'll find three generously sized bedrooms and a full washroom. The basement offers even more space with a large open area, cold cellar with abundant storage, a spacious laundry room with utility sink, and a 3-piece bathroom perfect for future rental potential or extended family use. Step outside to enjoy the concrete patio, green space perfect for a garden or play area, and a 1.5-car detached garage plus a large workshop a rare find in the city. The legal front parking pad adds extra convenience. Located in a vibrant community with a Walk Score of 94, you're just steps to incredible shopping, dining, TTC, and the upcoming Eglinton & Dufferin LRT stop. This home offers the perfect blend of location, space, and opportunity. (id:60365)

