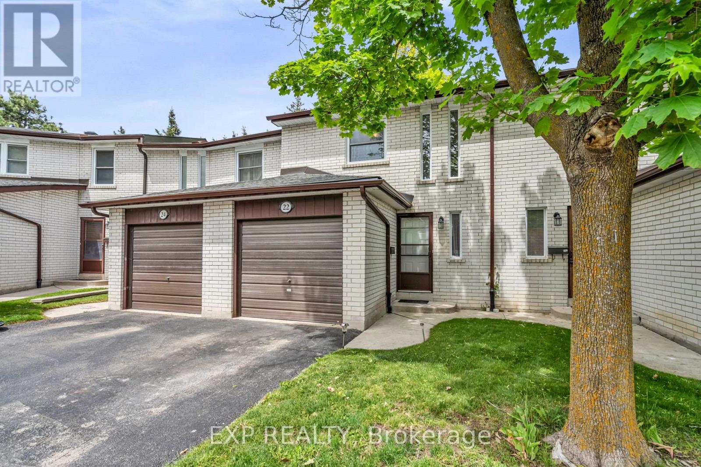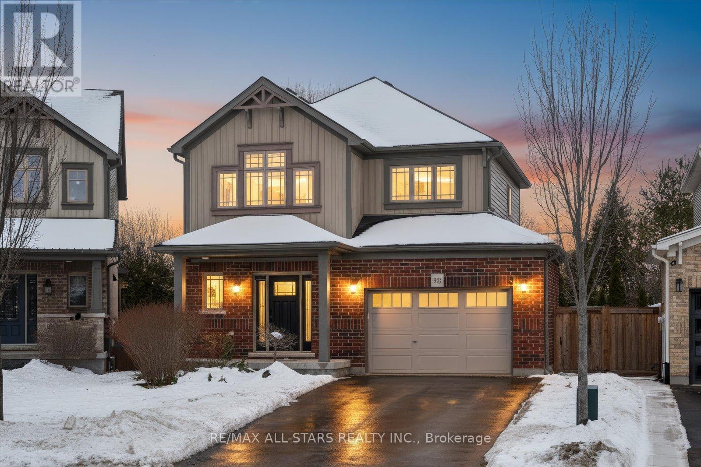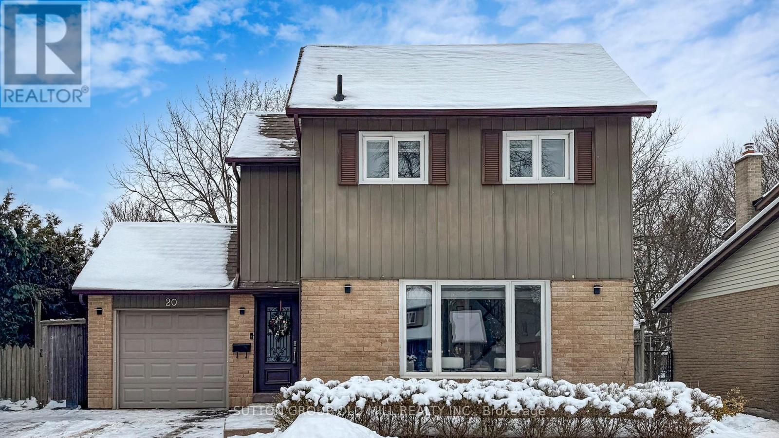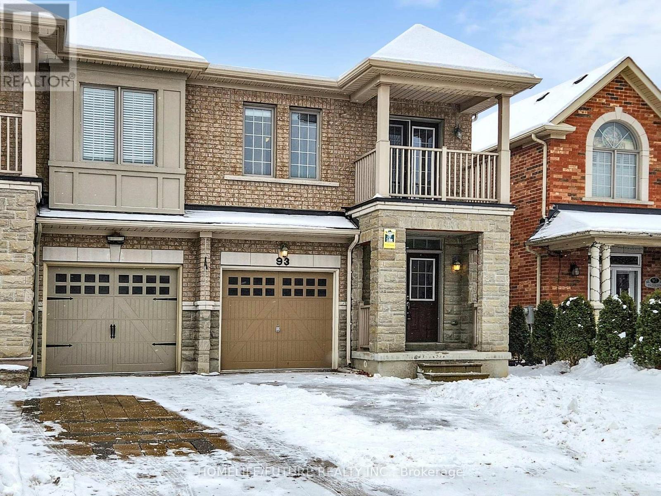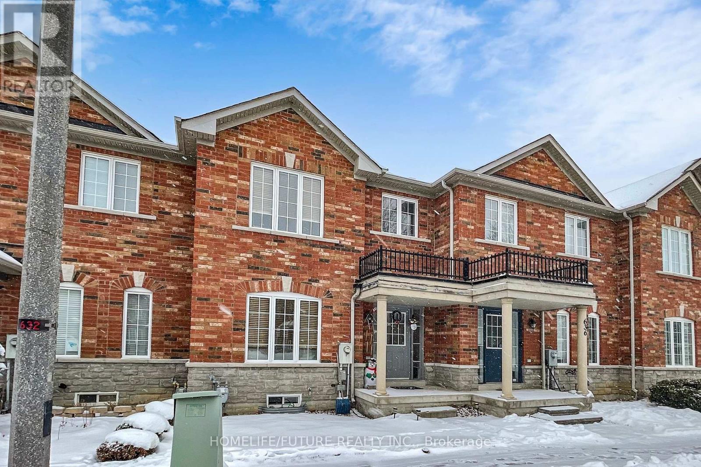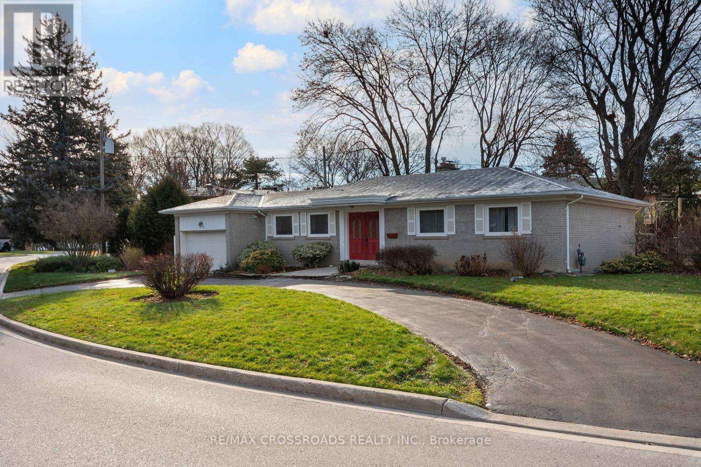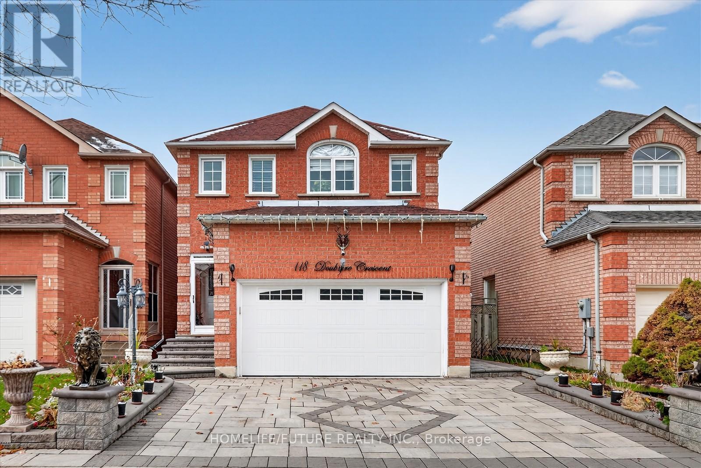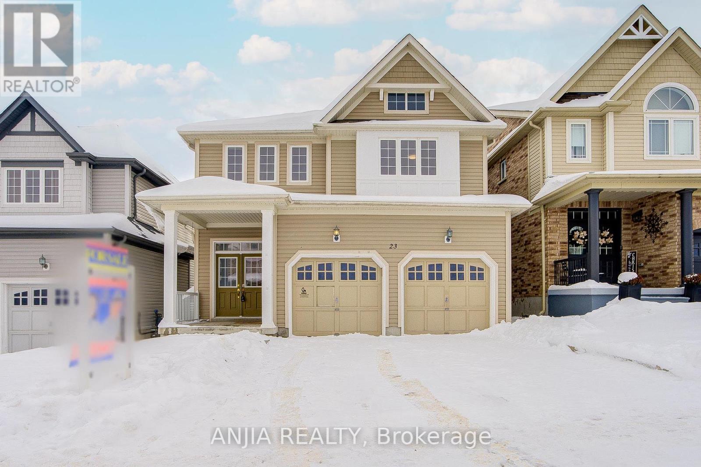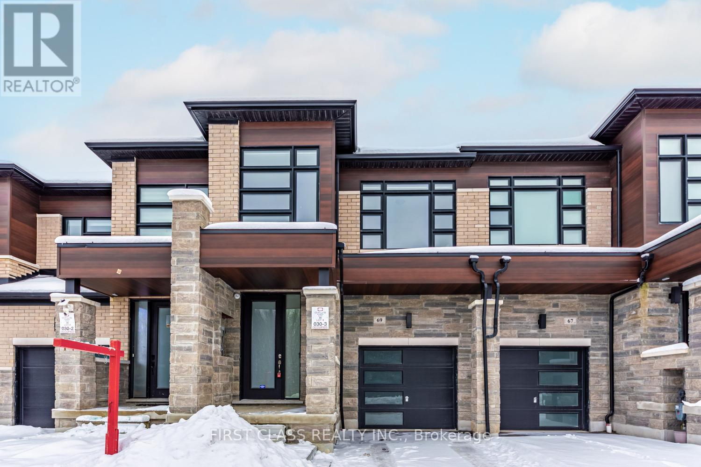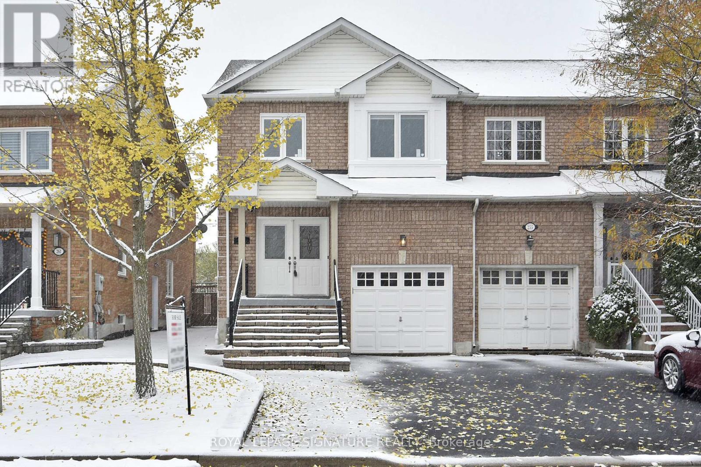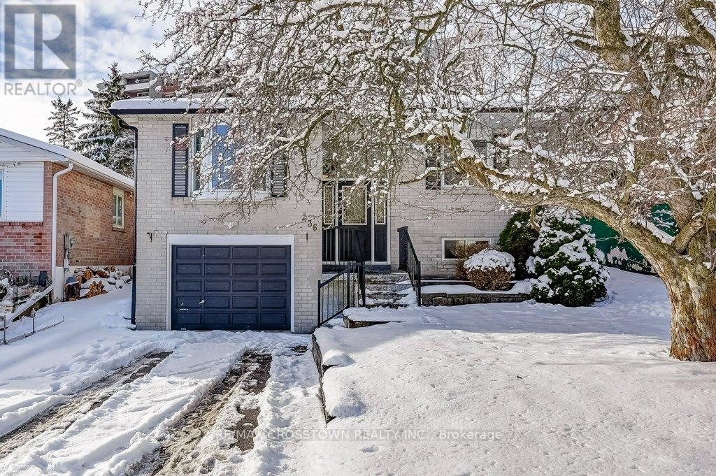325 - 22 Niles Way
Markham, Ontario
Welcome to 22 Niles Way-an impeccably maintained and spacious townhome nestled on a quiet, safe crescent with wonderful neighbours. Located in the heart of Johnsview Village, a professionally managed and beautifully maintained condominium community! The bright main level features custom wall mouldings, separate living and dining areas, and a walk-out to a private backyard with gardens and patio-ideal for relaxing or entertaining. The fully renovated kitchen is a standout, offering extended cabinetry, abundant storage, a modern glass-and-stone backsplash, and generous counter space. Upstairs, three well-proportioned bedrooms include a primary bedroom with a walk-in closet, and a family-friendly bathroom complemented by a convenient linen/storage closet.The newly renovated basement features brand-new wide-plank flooring, extra-high baseboards, and a highly versatile layout perfect for a guest bedroom, home office, gym, playroom, or entertainment space. This level also includes a stylish washroom with a spacious walk-in shower, a separate laundry and storage room, and ample under-stair storage.The well-maintained garage provides parking and additional storage. Enjoy close proximity to top-rated schools, including Johnsview Village Public School just a two-minute walk away, along with nearby parks, playgrounds, tennis and basketball courts, an outdoor heated swimming pool, and abundant visitor parking. Transit options are within walking distance, with quick access to Highways 401, 404, and 407, and nearby hospitals! A shopping plaza directly across the street offers groceries, medical & dental offices, pharmacy, library, and a community centre with a fully equipped gym, rinks, and programs for all ages. Maintenance fees include lawn care & eavestrough cleaning for a truly low-maintenance lifestyle.Notable improvements:Fully Renovated Kitchen, Gas Forced-Air Heating & Central Air Conditioning, New Basement Flooring, Energy-Efficient Windows, Upgraded Insulation & Roof! (id:60365)
20 Carleton Trail
New Tecumseth, Ontario
Welcome to this stunning 1,508 sq. ft. executive two-storey residence, offering three bedrooms and three bathrooms, ideally situated in a desirable, family-friendly neighbourhood. Built in 2016, this impeccably maintained home showcases modern upgrades and thoughtful design throughout.A grand foyer with soaring vaulted ceilings and expansive windows creates an inviting first impression, leading into a bright, open-concept main level. The custom gourmet eat-in kitchen features upgraded cabinetry, a stylish backsplash, stainless steel appliances, and a gas range, seamlessly flowing into the dining area. From here, step out to a private, fully fenced backyard-an entertainer's dream complete with a spacious deck, hot tub, privacy screen, and gated access on both sides. The elegant primary suite offers a walk-in closet and a well-appointed three-piece ensuite. Additional highlights include custom blinds throughout, upgraded fixtures, California corners, remarkable modern finishes, and direct access to an oversized 1.5-car garage. The home also boasts a four-car driveway with no sidewalk interruption, enhancing both convenience and curb appeal.The unfinished basement awaits your personal vision and features large windows, a bathroom rough-in, an upgraded 200-amp electrical panel, and central vacuum rough-in. Practical upgrades include a furnace with HRV system and a Samsung washer and dryer with pedestals. Conveniently located close to parks, schools, equestrian facilities, and all amenities, this flourishing community offers an exceptional lifestyle. A truly delightful home that blends elegance, comfort, and functionality. (id:60365)
20 Springburn Crescent
Aurora, Ontario
Wonderful Home Located On Quiet Street In Highly Sought After Aurora Highland Community. Massive 50ft x 135ft Lot With New Houses Being Built In The Neighborhood. Spacious Living Room And Bedrooms. A Perfect Backyard Oasis. Located Close To Parks, Schools, Transit & All Amenities. Great Value For First Time Homebuyers. Live Now And Build Your Dream Custom Home Later. Must See. (id:60365)
93 Via Toscana E
Vaughan, Ontario
Amazing Home in a Great Neighbourhood! Welcome to this spacious and bright semi-detached home located in highly sought-after Vellore Village. This beautiful property offers an excellent layout with double-door entry, 9 ft ceilings on the main level, hardwood floors, and a hardwood staircase with iron railings. Freshly painted and professionally deep-cleaned, this home is move-in ready. The main floor features a welcoming open-concept design with plenty of natural light and a walk-out to a spacious backyard, perfect for entertaining. The second floor includes 4 generous bedrooms, with the primary bedroom featuring a 5-piece ensuite bath. Convenient second-floor laundry extra practicality for busy families. Additional features include: Unfinished basement with separate access through the garage, Parking for 2 cars on the driveway plus 1-car garage. Located close to Cortellucci Vaughan Hospital, Top-rated Schools, Shopping, Vaughan Mills Mall, Public Transit (TTC, GO Station), and easy access to Hwy 400 & 407. This home offers incredible value in one of Vaughan's most desirable neighbourhoods. Don't miss it! (id:60365)
634 South Unionville Avenue
Markham, Ontario
Freshly Painted Throughout, This Spacious Home Offers Comfort, Style, And Modern Convenience. The Upgraded Kitchen Features A Beautiful Countertop, Stainless Steel Appliances, Extended Cabinetry, And A Ceramic Tile Backsplash. Enjoy Hardwood Flooring On The Main Level And Soft Broadloom Carpeting On The Second Floor. The Bright And Inviting Family Room, Complete With A Gas Fireplace, Overlooks The Backyard-Perfect For Relaxing Or Entertaining. This Home Includes 3+2 Bedrooms Finished Basement And 4 Bathrooms, With A Large Primary Bedroom Boasting A 4-Piece Ensuite And A Walk-In Closet. The Main-Floor Laundry Provides Added Convenience. The Detached Garage Offers Two Car Parking Spaces And Comes Equipped With Garage Door Opener. Ideally Located Near Kennedy Road And Highway 407, This Home Offers Very Easy Access To Public Transport, Very Easy Access To Top Great Schools, Parks, And Very Close All Shopping Centre. (id:60365)
45 Delair Crescent
Markham, Ontario
Welcome to 45 Delair Crescent! A spectacular newly renovated bungalow on a sprawling 86 ft curved lot with unbelievable curb appeal and a circular driveway! Step inside this delightful bungalow with brand new hardwood floors, new modern railing, and a sparkling white, brand new eat-in kitchen that has gorgeous custom cabinetry with gleaming quartz countertops and a ceramic backsplash!! Brand new 36" Forno fridge! The entire main floor is flooded with natural light, a massive bay window, and brand new sliding doors that walk out to a lovely Flagstone Patio overlooking a wonderful garden! Upgraded German windows that tilt and open like casements with multiple locks on the main floor! Brand new ceramic floor in the main bathroom, and a large master bedroom equipped with a 2-piece ensuite as well! This home has a separate entrance that lends itself to an easy in-law suite conversion or basement apartment! Freshly painted throughout! Beautiful fireplaces, up and down! This is a really comfortable beautifully laid out sprawling bungalow! Enjoy one of the best of Thornhill neighborhoods that is perfect for families or downsizers! Great schools, all the amenities and just minutes to the 401, 407, DVP, and Bayview Village Mall as well as 2 Golf Clubs! Show and sell this beautiful home! (id:60365)
231 Bur Oak Avenue
Markham, Ontario
Beautifully updated 4-bed, 3-bath semi-detached home in prestigious Berczy. This bright & spacious layout with 9' ceilings & hardwood on main & upper floors. Enjoy a renovated kitchen and baths with elegant quartz counters, plus upgraded lighting throughout.The third-floor primary suite features a large closet and 3pc ensuite. Step from the kitchen to a patio with lovely landscaping. own hot water tank, lots update Fridge-2023, dishwasher-2023, roof 2022, Property includes a detached garage and a newly interlocked driveway (2024). Located in a top school district, walking distance to Pierre Elliott Trudeau High School, Berczy Park, and transit. Quick access to Hwys 404/407, Angus Glen amenities. A perfect family home combining comfort and modern style.A must-see! (id:60365)
118 Doubtfire Crescent
Markham, Ontario
**Location!! Location!!! Beautiful & Well Maintained *4+2Bed 3.5-Bath* Double Garage Markham Home In High Demand Middlefield Community. Interlock Driveway, Hardwood Floor On M/Floor, Family Room With Fireplace. Renovated Kitchen, S/s Appliances & Back Splash. Upstairs Offers Four Spacious Bedrooms. Master Bedroom With Walk-In Closet And 4-Piece Ensuite. Finished Basement With 2 Brms, Wrm, Kitchen & Sep-Entrance. Walking Distance To Markham Aaniin Community Centre. Close To High Ranking Schools, Parks, Ttc/Yrt, Walmart, No-Frills, Restaurant, Costco, Home Depot. *Your Client Will Love This Home. Show And Sell. Don't Miss This Golden Chance To Have This Beautiful House. ** This is a linked property.** (id:60365)
23 Grey Wing Avenue
Georgina, Ontario
Beautiful Open-Concept Detached Home Featuring 4 Bedrooms And 3 Washrooms, Offering A Like-New Living Experience In Desirable Simcoe. Located In The Sought-After Community Of Georgina, This Home Offers A Bright And Spacious Layout With Abundant Natural Light, 9 Ft Ceilings, And Convenient Direct Access To The Garage. Large Backyard, Perfect For Family Enjoyment. Extensively Upgraded Throughout: Hardwood Flooring On Main Floor, Brand New Second-Floor Flooring (2025), Upgraded Kitchen With New Quartz Countertops, Ceramic Backsplash, Extended Cabinetry, And Stainless Steel Appliances. All Bathrooms Upgraded With New Quartz Countertops, Sinks, And Vanities. Smooth Ceiling On Main Floor With Pot Lights, Gas Fireplace, And Freshly Painted Throughout. Double-Car Garage Plus 3-Car Driveway With Garage Door Opener. Minutes To GO Station, Hwy 404, Shopping, Schools, And Other Amenities. (id:60365)
69 Mccague Avenue
Richmond Hill, Ontario
69 McCague Ave located in high demanded Richlands community and built by Opus. 3-year-old freehold two-storey traditional townhouse offers 1745 sq.ft. space(above ground) and 9 ft ceilings on both the 1st & 2nd floors. Hardwood floor on main. Open concept kitchen features large pantry, centre island, quartz counter top, stainless steel appliance package. Family room with a sliding door walkout to a south-facing backyard, bringing in plenty of natural light. Second floor includes three spacious bedrooms and two bathrooms. Primary bedroom w/10ft tray ceiling, double walk-in closets & 5 pcs ensuite. One garage parking and one driveway parking. Still under Tarion warranty. Conveniently located close to Highway 404, Costco, Home Depot, Richmond Green High School, and community centre. (id:60365)
257 Deepsprings Crescent
Vaughan, Ontario
**Beautiful Updated Home in Sought-After Vellore Village!** Welcome to this beautiful 3 Bedroom, 3 Washroom home in the highly desirable Vellore Village community, perfectly situated with no homes in front and overlooking peaceful Greenspace! Enjoy close proximity to Vaughan Mills Mall, top-rated Schools, Vaughan Hospital, Restaurants, Entertainment and quick access to Highway 400. This well-maintained property features NEW Windows, NEW Patio Door, updated Washrooms, fresh neutral paint throughout, upgraded Lighting and Hardwood Floors. The finished basement adds valuable living space. The exterior boasts a No-sidewalk driveway with 3-car parking, a complete interlock walkway from front to back, and a beautifully landscaped backyard with a HUGE deck-perfect for Entertaining! The updated kitchen offers NEW Stainless Steel Appliances, granite counters, a deep stainless steel sink, pot lights and a spacious eat-in area. The inviting family room features a cozy gas fireplace. A circular HARDWOOD staircase leads to the upper level with a HUGE primary bedroom w/ a 4-piece ensuite and walk-in closet, while the second bedroom offers a double closet and charming window nook. Great size third Bedroom. The finished basement includes a large Recreation Room, Laundry Room , Cold Room and 3-piece rough-in for an additional Washroom. This move-in ready home has it all - comfort, location, and style. Don't miss your chance to make it yours! (id:60365)
436 Dixon Boulevard
Newmarket, Ontario
Beautifully Renovated 3-Bedroom Raised Bungalow in the Heart of Newmarket. Welcome to this stunning, newly renovated raised bungalow perfectly located in central Newmarket. Offering a bright, spacious layout and modern finishes throughout, this home delivers both comfort and style in one of the area's most convenient neighbourhoods.The main level features an open-concept living and dining area filled with natural light, complemented by a brand-new kitchen with contemporary cabinetry, quartz countertops, and stainless steel appliances. Three generous bedrooms provide ample space for families, guests, or a home office.The fully finished basement adds valuable living space with large above-grade windows, a versatile recreation room, an updated bathroom, and the potential for an in-law suite or private workspace.Step outside to a mostly fenced, private backyard-a peaceful retreat ideal for entertaining, gardening, or relaxing.Located minutes from Upper Canada Mall, parks, schools, transit, and all major amenities, this move-in-ready home is the perfect blend of modern upgrades and central convenience. (id:60365)

