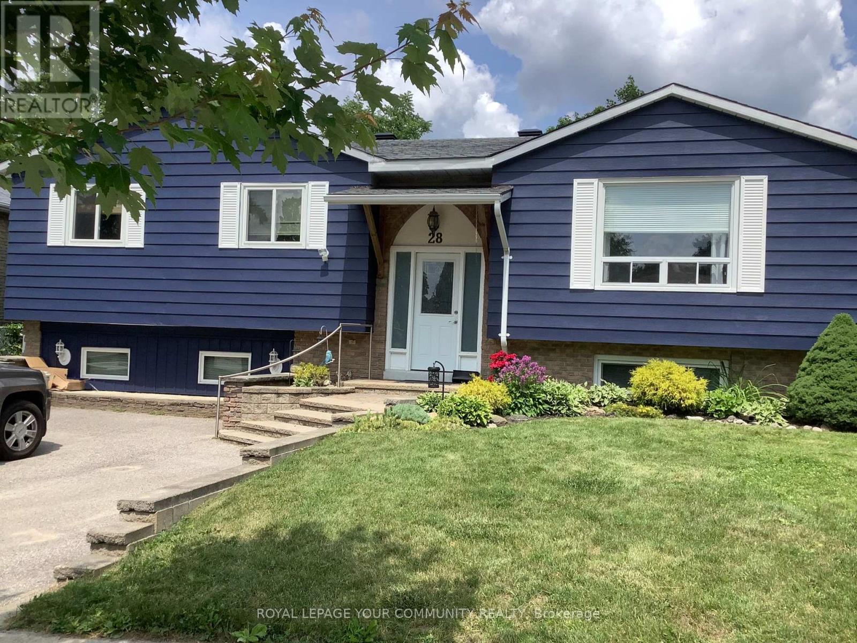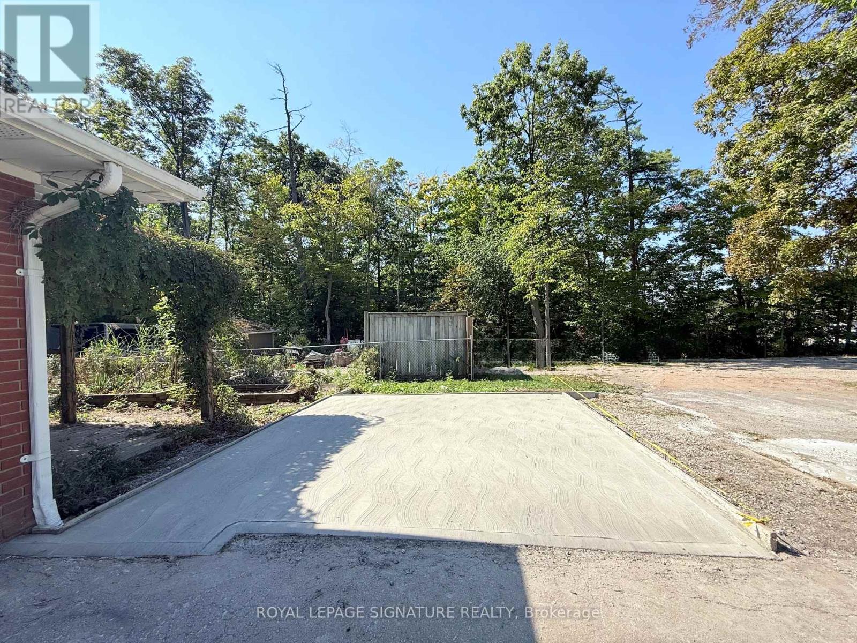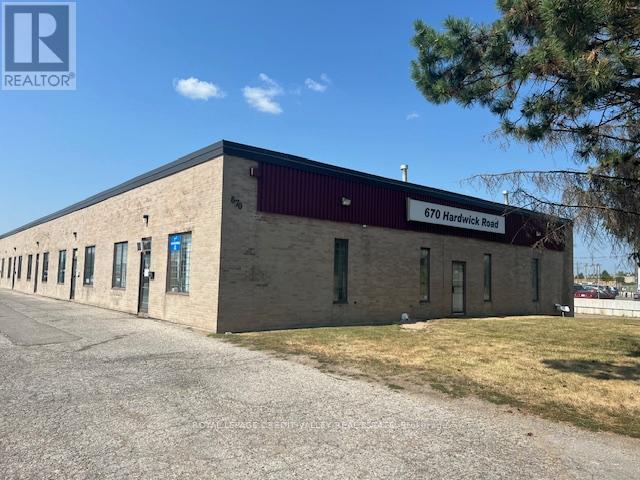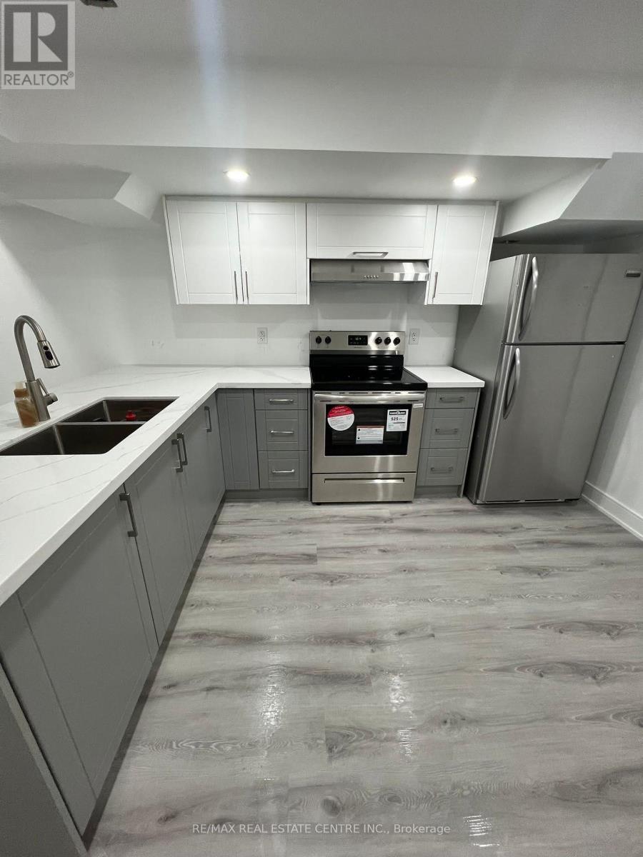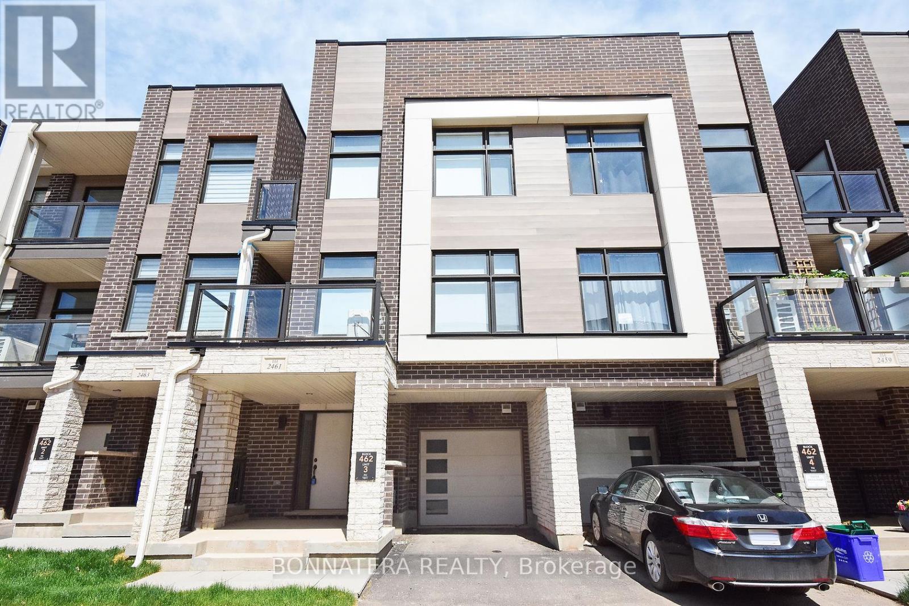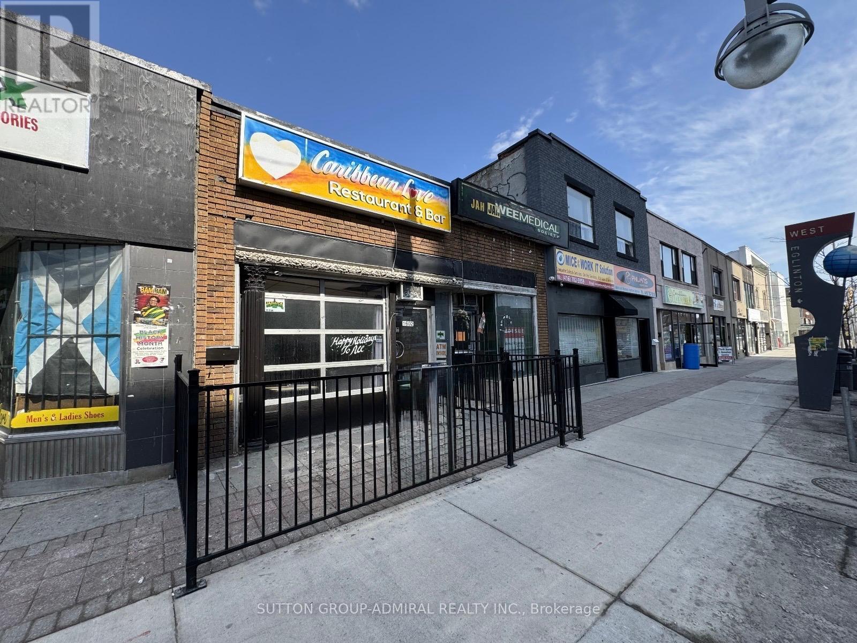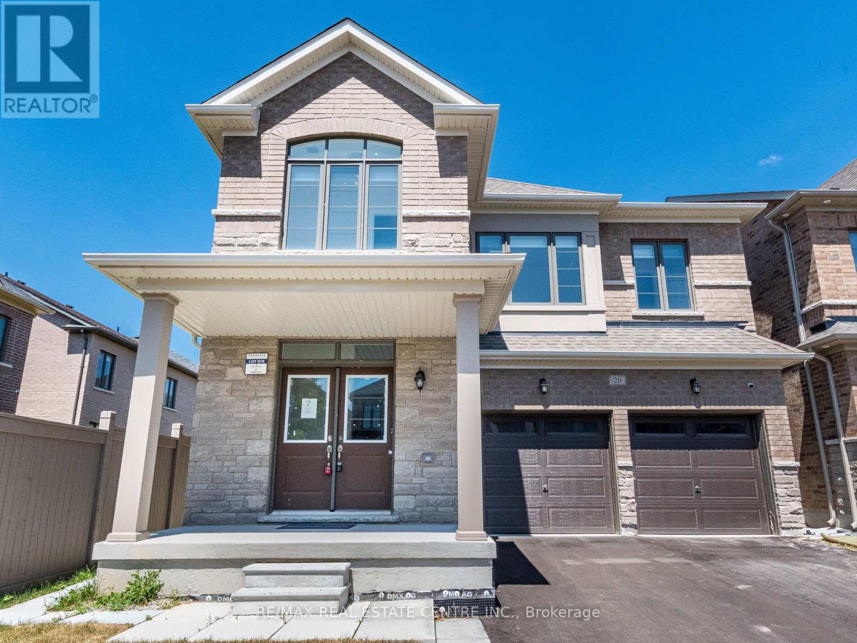28 Indian Arrow Road
Barrie, Ontario
Located in Barrie's northeast end, in the much sought after North Shore neighbourhood ! Stepsto Lake Simcoe's Kempenfelt Bay on Johnson Beach and the North Shore trail, for bird watching,running, nature walks etc. This renovated in 2025, stunning raised bungalow shows pride ofownership, with charm, warmth, and functionality. Well thought out built-ins, banquet seating in breakfast area. and wainscoting in foyer. Many interior designer touches and architectural elements make this home special. Main level boasts 3 spacious bedrooms and recently renovatedbathrooms. Primary bdrm with ensuite ( rare in the neighboourhood ) and W/I closet. New glitzy light fixtures throughout ( 2025 ). Very large living/dining areas. Kitchen renovated 2025 for the sale ( quartz countertops, new back splash, new paint ). New paint throughout ( 2025 ) new roof ( 2023 ) newer windows throughout. High end laminate flooring ( 2020 ) exterior of house painted ( 2019 ). Lower level with 2 large bedrooms, 2 pc bathroom, kitchenette, and very large living area with above grade windows, and bar area for entertaining. 2 large storage areas for bikes, etc.This is a MUST SEE home with too many more extras to mention !Natural gas line for BBQ installed. Washer ( 2019 ) dryer ( 2016 ). Extra attic insulation to R50, new patio sliding door with built in blinds. Sump pump ( 2014 ). (id:60365)
Lower - 38 Burnhamthorpe Road W
Oakville, Ontario
Two Parking Spaces The Only Listing of Its Kind in Rural Oakville. Parking will never be an issue with this spacious, pet-friendly 2-bedroom bungalow, offering the unique advantage of two dedicated parking spaces on a shared driveway. Backing onto a stunning protected forest, the home provides complete privacy and the serene charm of country living, while still being just minutes from Oakvilles growing north-end communities, shopping, and major highways.Inside, the eat-in kitchen features stainless steel appliances, and both bedrooms boast durable laminate flooring. Shared on-site laundry adds convenience, and the professionally cleaned basement is move-in ready. Water and hot water are included in the rent, while tenants are responsible for lawn care and snow removal. Hydro and heat are shared with the upper unit. (id:60365)
670 Hardwick Road
Caledon, Ontario
Fully leased multi-unit industrial investment opportunity. 100% leased with upside on future income growth. Very well maintained building. 2 tenants on month to month leases which could make up to 6,600 sq. ft. available for a new owner. All other tenants on short term leases and all expire in the next 2 years. Current leases provide maximum flexibility for new owners either as a stable investment or a user requiring space with additional income. Roof re-done with 4ply asphalt in March 2020. Combination of open flame gas heating for warehouse and HVAC for office areas supplemented by electric baseboards. 7 truck level doors. Income and expense information available with signed confidentiality agreement. Office area is approximate. (id:60365)
3208 - 3883 Quartz Road
Mississauga, Ontario
Features You will Love: Modern finishes with sleek laminate flooring throughout. Open concept living and dining area, ideal for entertaining. Breath taking views from your private space24/7 security and concierge services for peace of mind. Building Amenities: Enjoy access to world-class amenities offered at M City Towers, designed for an active and social lifestyle. Prime Location: Steps to Square One Shopping Centre, close to Sheridan College and University of Toronto Mississauga easy access to major highways (401 & 403) Bonus: Unit comes with 1 parking space. (id:60365)
Basement - 3 Cox Crescent
Brampton, Ontario
Luxury LEGAL Basement With 2 Bedrooms & One Bathroom! RARELY AVAILABLE in Northwood Park located few minutes from Downtown Brampton & few Minutes to The Sheridan College. Bright and Spacious with a Private Separate Entrance in a quiet, family-friendly neighborhood. This charming unit boasts an abundance of natural light throughout, creating a warm & inviting atmosphere. The kitchen has been beautifully upgraded with Granite Counter top & a Beautiful Backsplash and Stainless Steel Appliances. A Brand New Bathroom. This unit provides both comfort & convenience. Close to parks, schools, shopping, and public transit, one parking spot available, WI-FI included - Shared laundry. Ideal space for smaller families/couples or working professionals. International Students with good behavior will be considered (2 Adults Max) as requested by the Landlord. Tenant pays 35% utilities. Please add Schedule B , C & Form 801 with all offers. (id:60365)
416 Hobbs Crescent
Milton, Ontario
Welcome to this beautifully maintained home featuring a striking front entrance that opens to a private living and dining area, complemented by an open-concept kitchen. The spacious kitchen boasts stainless steel appliances, stylish backsplash, breakfast bar, and generous counter space perfect for entertaining or everyday living. Upstairs showcases elegant laminate flooring and a massive primary bedroom complete with a private ensuite and walk-in closet. Enjoy the added bonus of a dedicated computer nook or lounge area on the second floor. The finished basement offers versatile living space, ample storage, and direct backyard access through the garage. Roof replaced in June 2025 with a 10-year warranty for peace of mind. Ideally located within walking distance to elementary and high schools, daycare, and just minutes from the GO Station and major grocery stores. A truly exceptional place to call home! (id:60365)
2461 Belt Lane
Oakville, Ontario
Beautiful 3 Storey-Townhome In Sought After Glen Abbey Neighborhood! Naturally Sunlit Open Concept Layout! The Second Floor Features Pot Lights, Laminate Throughout, Kitchen W Breakfast Bar & Stainless Steel Appliances W Walk-Out To Balcony From Great Room. Third Floor Master Bdrm W Ensuite, W/I Closet & Shoe Closet. Second & Third Bdrm W Easy Access To Washroom On Third Floor. Third Bdrm With W/O To Balcony. (id:60365)
316 - 2486 Old Bronte Road
Oakville, Ontario
Don't Miss Out on This Amazing Opportunity to Rent. Open Concept, Sun Filled 1 Bedroom, 1 Bath Unit with Extra Large Terrace (275 Square Feet) East Facing for Incredible Sunrise View. 9Ft Ceiling Throughout. Upgraded Laminate Flooring. Freshly Painted. Large Kitchen with Quartz Countertop & Backsplash, S/S Appliances. Amenities Include Gym, Party Room & Rooftop Patio. Just Minutes to Bronte Go Station, Hospital, Golf, QEW, 407 & Shopping Centers. High Rated School Neighborhood. This Is the Perfect Place to Move Into. (id:60365)
326 - 3200 William Coltson Avenue
Oakville, Ontario
Welcome to this modern 1 bedroom + den condo. This unit features a bright living space, a spacious bedroom, a versatile den, and a sleek bathroom. Enjoy the convenience of one designated parking spot and access to fantastic amenities including a fitness centre, party room, and outdoor terrace. Located close to shopping, dining, parks, and top schools, 407, and Oakville Trafalgar Hospital. (id:60365)
1602 Eglinton Avenue W
Toronto, Ontario
Two prime commercial units with mixed-use potential in a high-growth area.Two Retail Stores:One unit leased $4,800 Net. 2nd unit Potential $2,600.00 Suitable for all business types.Redevelopment Potential: high density as per new application submitted. prime location 26.18ft. frontage, with the basement, rear parking, and lane way. Next to the new Eglinton station and Steps to Allen Subway Station (Eglinton W, GO Transit). High-density residential neighborhood: High Cap Rate (id:60365)
43 Puffin Crescent
Brampton, Ontario
Beautiful Aspen Ridge Built 2593 SF Home with No Sidewalk & a Great Layout with 18 Ft High Foyer As Soon As You Enter Through the Double-Door. 9-foot Ceilings on Main, Hardwood Flooring, Lot of Natural Light - Every Corner of this Home Feels Inviting and Open. Main Floor Offers Distinct Living and Dining areas, a Modern White Kitchen Equipped With Extended Cabinets, Large Welcoming Island, Pot-Filler Tap and Built-In High Class Oven and Microwave, Ample Counter and Storage Space, S/S Appliances. Hardwood Stairs with Iron Pickets, Spacious Bedrooms, Upgraded Ensuite Bathrooms, and Laundry on 2nd Floor with Upgraded Cabinetry and Upscale Washer and Dryer complements with Luxury Lifestyle. This Home also Features Separate Legal Entrance to The Basement and Equipped with Central Vacuum on all Floors for Easy Maintenance. Most Desirable Location which is Minutes to Highway 410, and Close to Parks, Schools, Sports Complex, Shopping and Everything else you need! With Impeccable Upkeep, This Home Is More Than Just a Place to Live, It's a Sanctuary Where Cherished Memories are Waiting To Be Made. (id:60365)
20 Fuller Street
Brampton, Ontario
Absolutely stunning! This less than 2 year old Upton Model 4 Bedroom and 4 Bathroom Detached Home In Valley Oak is built by Paradise Builder . This exquisite property features modern exterior design and high-end finishes like 9 Feet Smooth Ceiling & Hardwood Floor On Main Level, Fully Upgraded, Oak Stairs , Chef's Delight Eat-in Kitchen W/Quartz Counter Top & Huge Centre Island. Practical Layout, 9 feet Ceiling on the Second Floor. Den/Library On Main Floor. Family Room having beautiful Modern Fireplace and Large windows overlooking Backyard. Principle Bedroom Comes With 10 Ft Coffered Ceiling With 6 Pc Ensuite Bathroom & Walk in Closet. Second Master Bedroom comes with 4Pc Ensuite & W/I closet. Jack & jill Bathroom for other Two Bedrooms. Legal Side Entrance from Builder. Convenient Second Floor Laundry.No Side Walk . No Appliances included in the Property. (id:60365)

