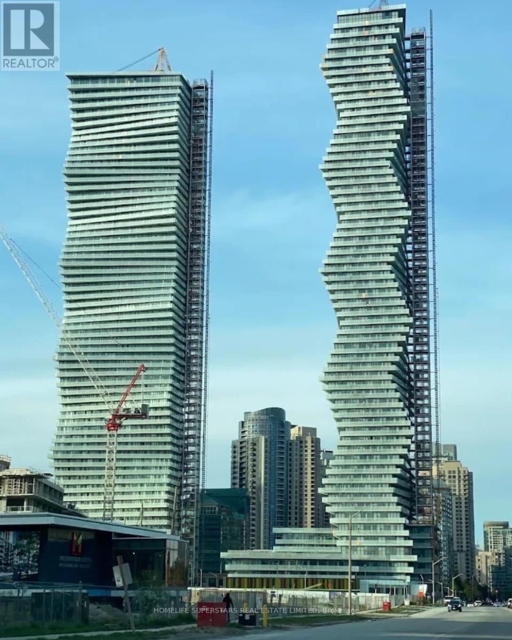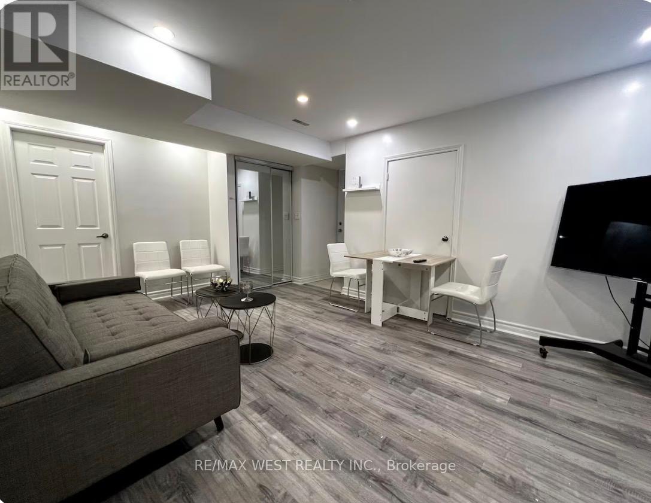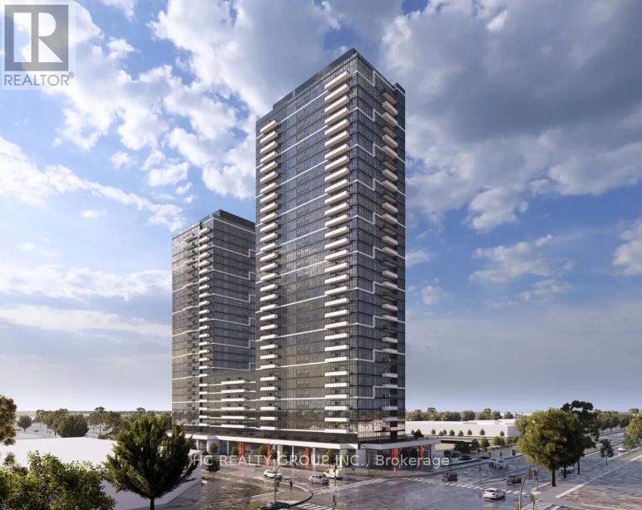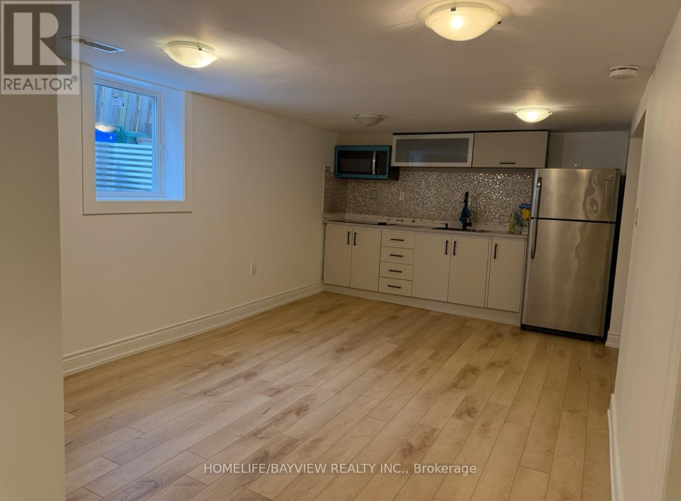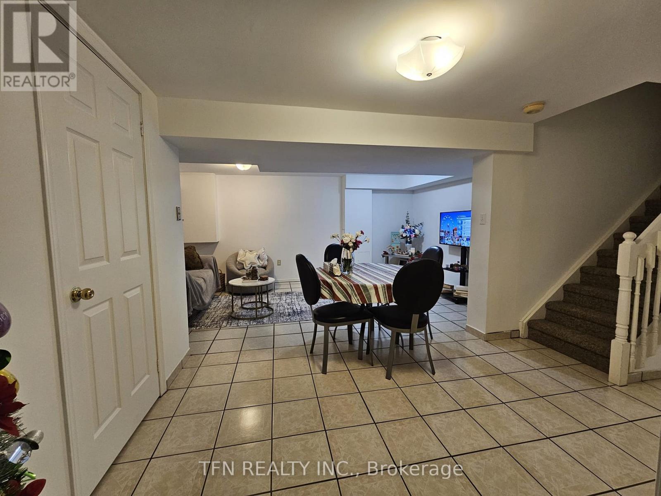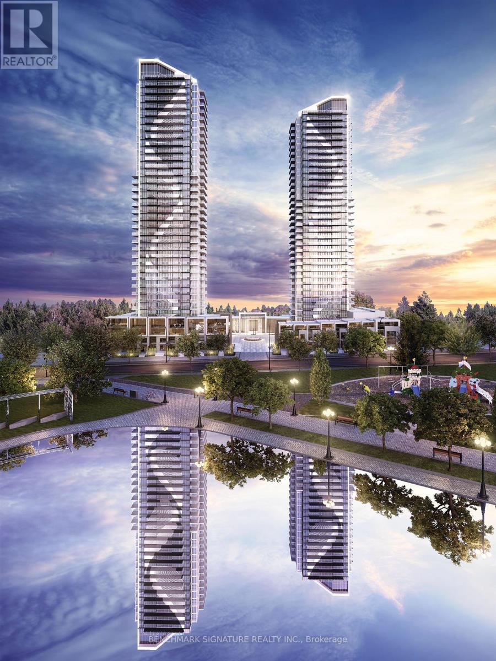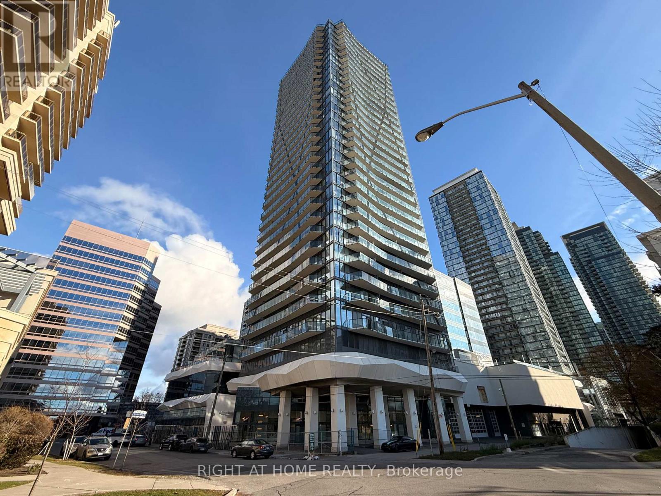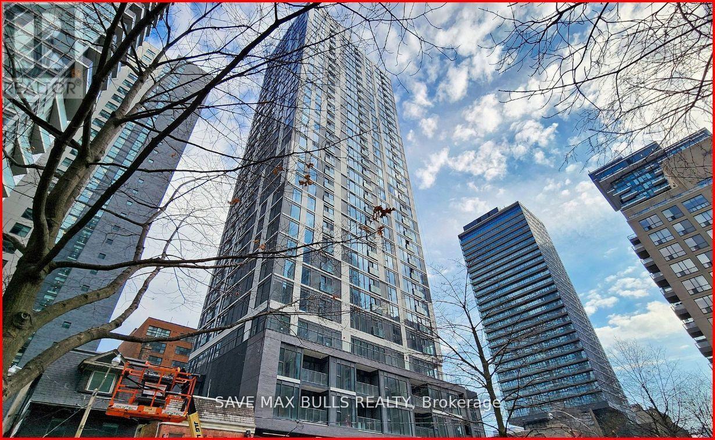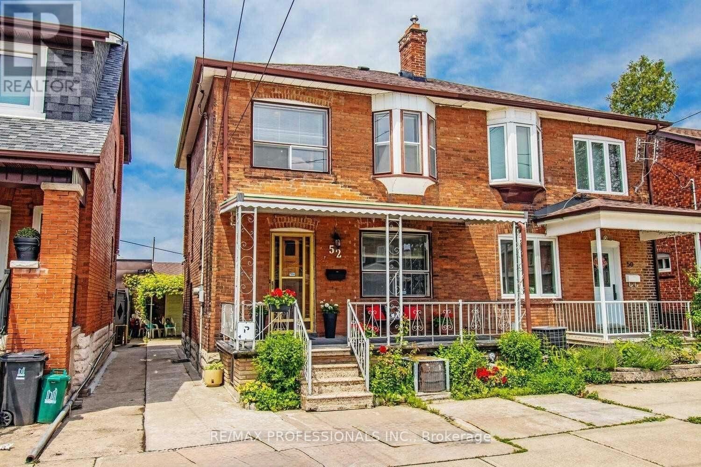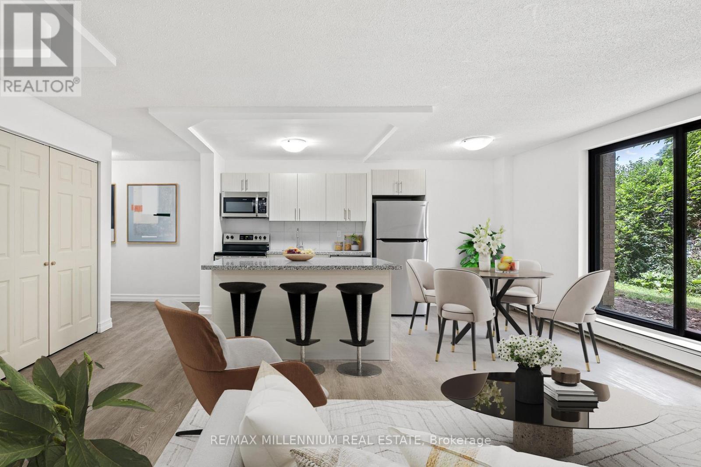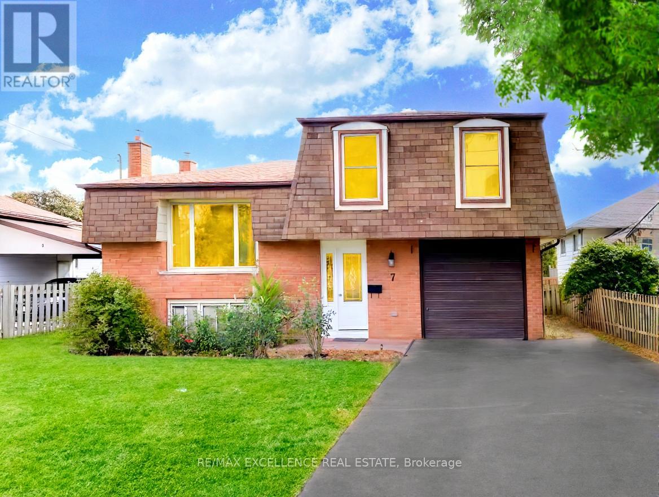62 Radford Drive
Brampton, Ontario
efined living meets exceptional versatility. Welcome to 62 Radford, a beautifully refreshed 4-bedroom residence with a private in-law suite, offering the perfect balance of comfort and sophistication. Freshly painted throughout, this home showcases an updated kitchen with contemporary finishes, ideal for both everyday living and elegant entertaining. Thoughtfully designed interiors feature bright, expansive living spaces and generous bedrooms, creating a refined yet functional layout. Located in a desirable Brampton neighbourhood close to top schools, parks, shopping, transit, and major highways. A rare opportunity to own a move-in-ready home with luxury appeal and multi-generational potential. (id:60365)
1912 - 448 Burnhamthorpe Road W
Mississauga, Ontario
Discover modern luxury living in the heart of Mississauga at the iconic MCity Condominiums on Confederation Parkway. This brand-new 1+1 bedroom, 1-bath suite combines contemporary design, exceptional convenience, and resort-style amenities-making it one of the strongest rental opportunities in the Square One district. Rentals in this building move quickly, so act fast. Located in Mississauga's most vibrant urban hub, this condo places you steps to everything you need. Square One Shopping Centre, Celebration Square, Sheridan College, the central library, YMCA, Cineplex, and a wide selection of restaurants and cafés are all within walking distance. Transit is exceptional, with MiWay, GO Transit, and the upcoming Hurontario LRT nearby, plus easy access to the 401, 403, and QEW. anywhere. This rental also includes one underground parking space, a major advantage in this high-demand central location (id:60365)
11a St Andrews Boulevard
Toronto, Ontario
Welcome to this well-maintained 2-bedroom basement suite located in a quiet, family-friendly neighbourhood. It features a comfortable living area, a modern upgraded bathroom, and two generously sized bedrooms. Conveniently located within walking distance to TTC, shopping, and schools, and just minutes from the airport and major highways (401, 427, 409, 400). Only a 2-minute drive to Etobicoke GO Station! (id:60365)
A328 - 9763 Markham Road
Markham, Ontario
Brand New 1+1 Bedrooms, 2 Bath Condo. Perfect Location! Designed Suite Features 9ft Ceilings, Floor-To-Ceiling Windows, And Modern Open-Concept Kitchen With Stainless Steel Appliances. Steps To Mount Joy GO Station, Shopping Plazas, Supermarket, Restaurants, Banks, Parks, And Top Rated Schools, With Easy Access To Hwy 7, 404 & 407. Building Offers 24 Hour Security, Visitor Parking, Exercise Room, Jacuzzi, Party Room, Rooftop Terrace. Convenient Urban Living Move In And Enjoy! With One Parking Space, Well Designed Living Space with Unobstructed View. Window Shutters will be installed before the tenant moves in. (id:60365)
44 Richardson Drive
Aurora, Ontario
Finished Bsmt Apartment W/Sep Entrance, Rec Room, Kitchen, 3Pc Bath & Separate Laundry. (id:60365)
Lower - 112 Trafalgar Square
Vaughan, Ontario
Welcome To This Clean And Well-Maintained Two Bedrooms Lower Level In A Great Location. This Basement Unit Has A Separate Entrance. Everything Is Close By: Walmart And Other Grocery Stores, Great Schools In A Walking Distance, Public Transit, Parks, Library, Community Centre And More. Single Or Couple, Students And Newcomers Are Welcome. No Pets And No Smokers. Street Parking Only. Tenant Pays 30% Of Utilities. Home Internet Is Included. (id:60365)
503 - 85 Mcmahon Drive
Toronto, Ontario
Exceptional layout in Season 2's most luxurious condo, featuring modern premium finishes and soaring 9' ceilings. Thoughtfully designed open-concept living space offers outstanding flexibility for interior design. The gourmet kitchen is equipped with top-of-the-line built-in appliances, custom cabinetry, and integrated lighting. The spa-inspired bathroom features elegant finishes and full-size mirror cabinetry for ample storage. The bedroom includes custom built-in closet organizers, maximizing both style and functionality. Unbeatable location-walk to TTC, parks, shopping, and dining. Just minutes to IKEA, Canadian Tire, highways, Bayview Village Mall, hospitals, and more. (id:60365)
2205 - 15 Ellerslie Avenue
Toronto, Ontario
Welcome to this 1-bedroom luxury corner suite with 1 full bathroom with south west view, perfect for enjoying breathtaking sunsets. Featuring 9 ft smooth ceilings and large windows, this unit is filled with natural light, creating an airy and spacious ambiance. 1 parking space and 1 storage locker included for your convenience. Dont miss this opportunity to live in style and comfort! (id:60365)
601 - 89 Church Street
Toronto, Ontario
Welcome to 1-Year old Condo, in the heart of Toronto. This spacious 1 bedroom unit is where convenience meets luxury. This unit offers a Welcome to the brand-new Condo, in the heart of Toronto. This spacious 1 bedroom unit is where convenience meets luxury. This unit offers afunctional. The living and dining areas are meticulously designed to capitalize on natural light windows. Located just a 4-minute walk from Ryerson University, and with other esteemed institutions such as OCAD University, University of Toronto, and George Brown College within easy reach via TTC or bike, educational opportunities abound. Welcome to urban living at its finest! floor-to-ceiling. lots of kitchen counter space, In-suite laundry, large closet for clothes. (id:60365)
Bsmt - 52 Rogers Road
Toronto, Ontario
A beautifully renovated 2-bedroom, 1-bathroom lower-level residence with a private separate entrance, located in the family-friendly Oakwood-Vaughan neighbourhood. This well-kept home offers a bright, functional layout with excellent natural light, comfortable principal room, and a practical flow ideal for everyday living. Features include a spacious living and dining area, a modern kitchen with full-size appliances, well-proportioned bedrooms, a clean 4-piece washroom, and convenient in-suite laundry. Situated steps to TTC transit, schools, parks, grocery stores, cafes, restaurants, and the vibrant St. Clair Avenue West and Eglinton West corridors. Easy access to major routes makes commuting simple. An ideal private living space for professionals, couples, or small families seeking comfort, convenience, and a great neighbourhood setting. (id:60365)
104 - 1280 Webster Street
London East, Ontario
** ONE MONTH FREE ** Welcome to this beautifully renovated 1-bedroom apartment, perfectly located in the heart of London! Featuring modern stainless steel appliances, large windows, and spacious layouts, this apartment is designed to maximize natural light and offer a fresh, contemporary living experience. Enjoy the outdoors with a spacious balcony. Situated minutes from public schools, major shopping plazas, grocery, shops and more. Steps from local transit.Close to highways. Convenient on-site laundry. These generously sized units provide an ideal living space in a vibrant, highly sought-after neighbourhood. (id:60365)
7 Dunnett Boulevard
Belleville, Ontario
Welcome to this warm and inviting family home located in Belleville's desirable West End. Offering 4 bedrooms, 1.5 bathrooms, and a functional four-level split design, this home features beautiful hardwood flooring throughout. The spacious foyer leads to a comfortable bedroom and provides convenient access to the single-car garage. Just a few steps up, you'll find a bright living room, dining area, and a well-appointed kitchen with a bonus sunroom overlooking the fully fenced backyard. The upper level offers three generously sized bedrooms and a 4-piece bathroom. Ideally situated near Centennial High School and Sir John A. Macdonald Public School, this home combines comfort, space, and an excellent location. (id:60365)


