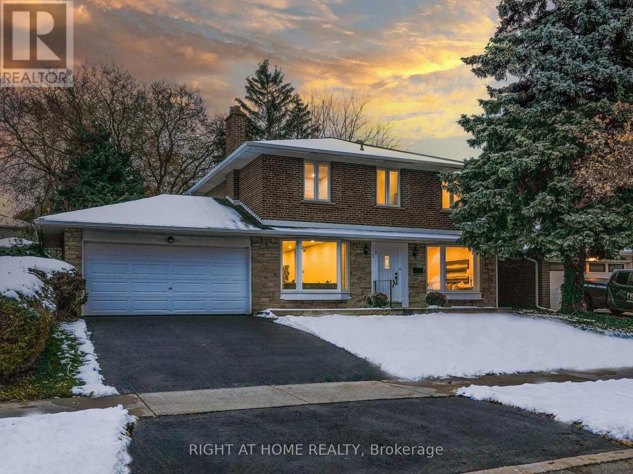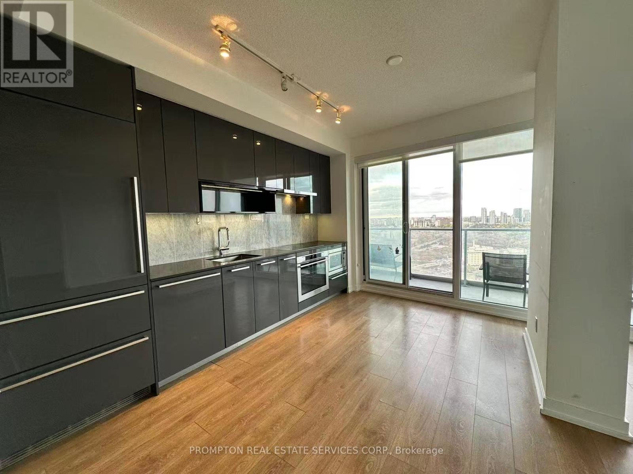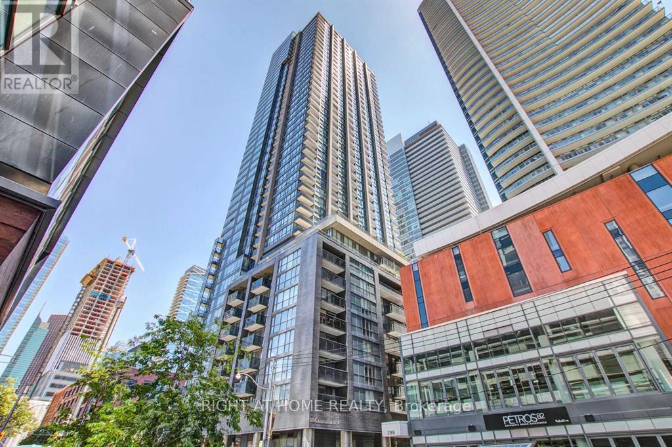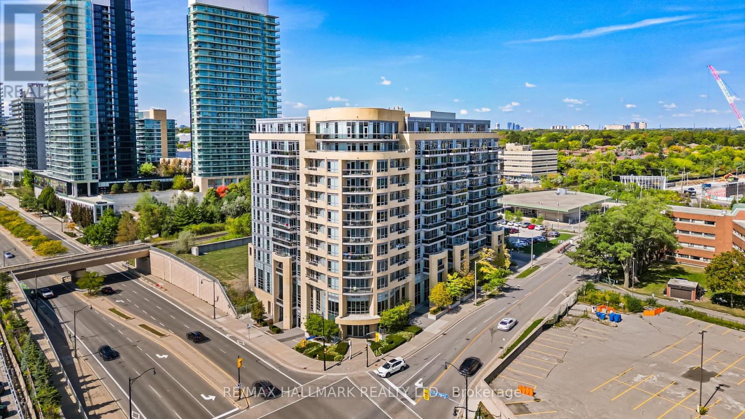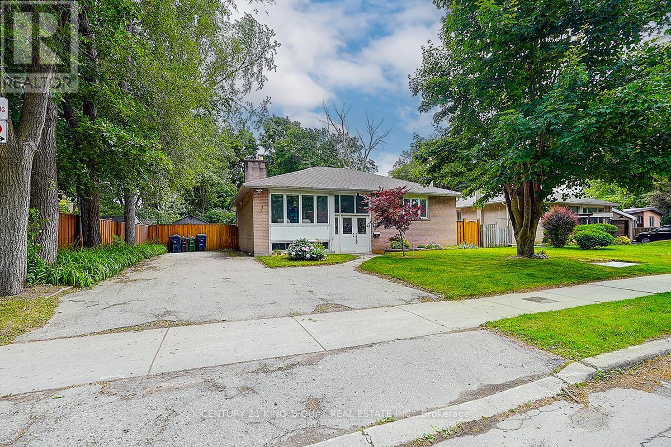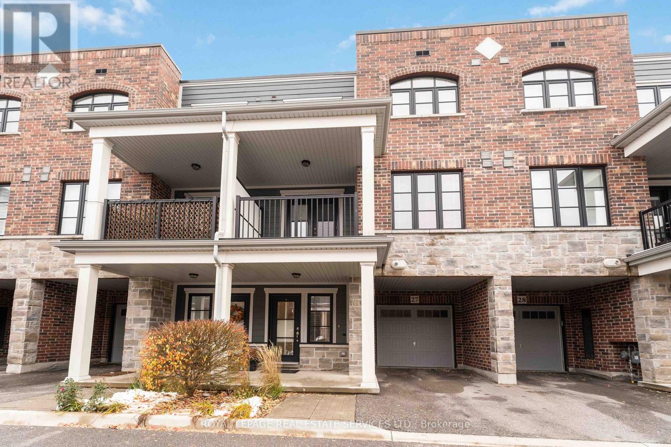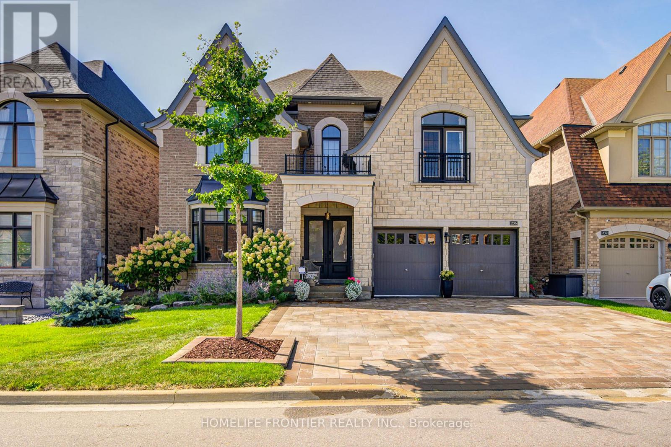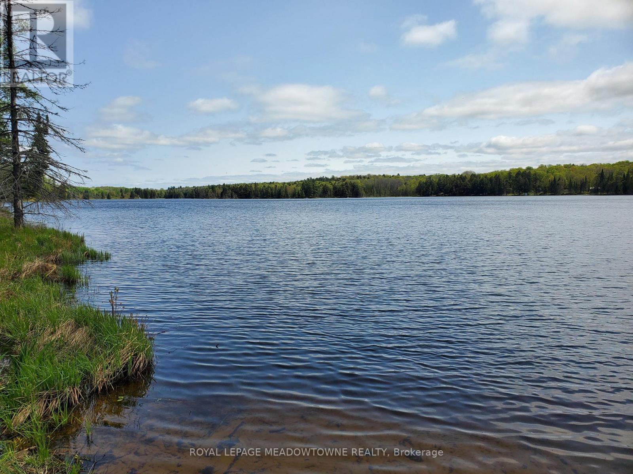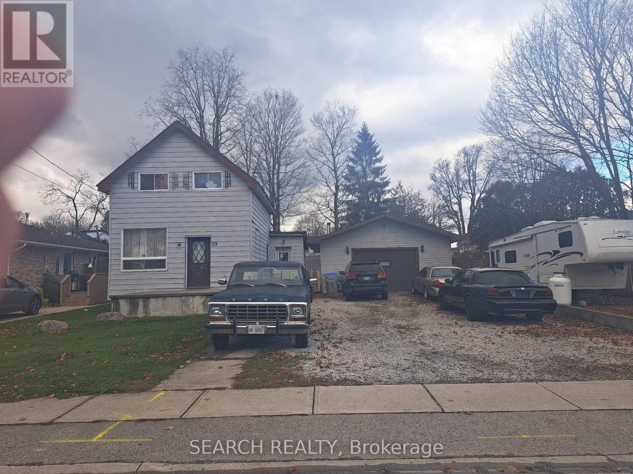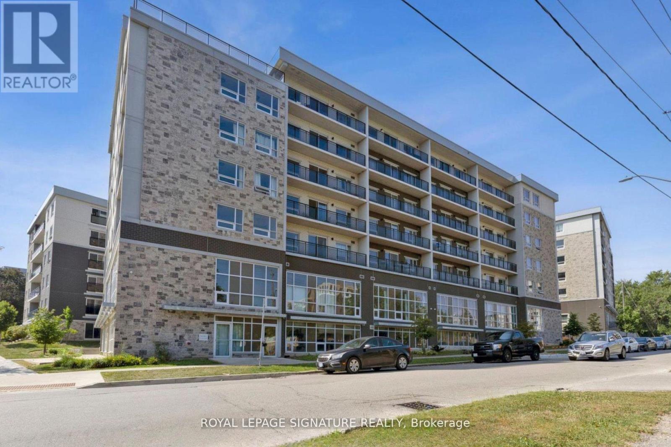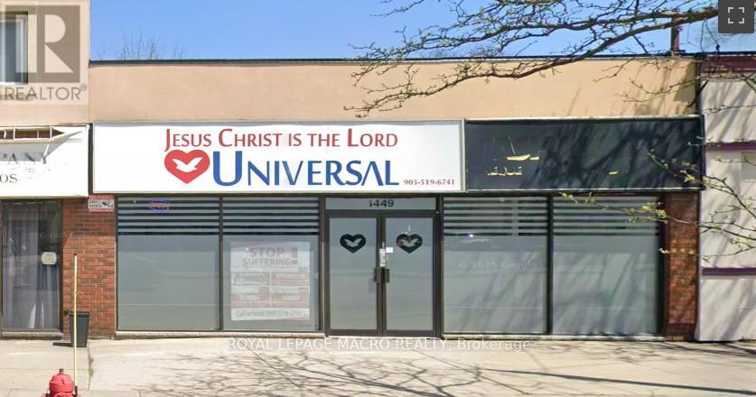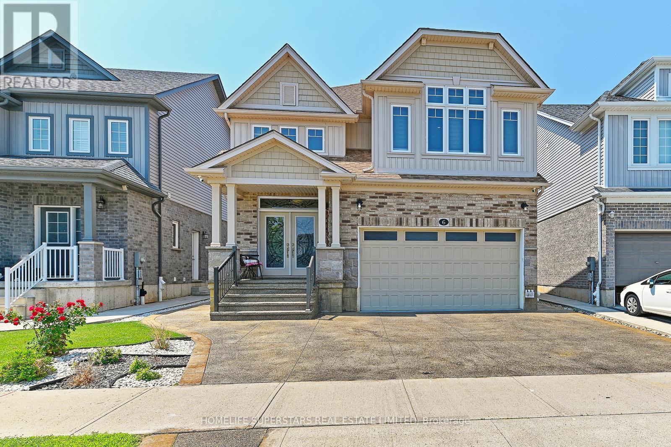19 Shaughnessy Boulevard
Toronto, Ontario
Welcome to your dream home in the sought-after Henry Farm community -a quiet, family-oriented neighbourhood known for its welcoming atmosphere, mature trees, and unbeatable convenience. Move-In -Ready and Completely Renovated. Be the first to enjoy the stunning New Kitchen with all new appliances, New Bathrooms, New Flooring, Remodeled Basement living area. Professionally Painted Top to Bottom. All New Light Fixtures + Pot Lights, New Trim/Baseboards. Huge 60 x 120 Ft Private Lot with 2 Car Garage - with new flooring. It's the perfect retreat for families who love to relax or entertain. Inside, the home offers a bright and functional layout designed for comfortable family living. The main floor includes spacious living and dining rooms, a sun-filled eat-in kitchen overlooking the front and backyard, and a cozy family room with a walk-out to the treed backyard. Large windows throughout fill each room with natural light, creating a warm and inviting atmosphere. Upstairs, you'll find four generous bedrooms, each with wood flooring, ample closet space, and large windows. The primary suite features an ensuite bath and closets, providing plenty of storage. The finished basement extends the living space with a large recreation room, a 2-piece bath, a well-organized laundry area with plenty of storage and work space. Step outside to a private, fully fenced backyard oasis, perfect for family gatherings and summer BBQs. Located just steps from Don Mills Subway Station, TTC bus routes, Fairview Mall, and North York General Hospital, this home also offers quick access to Highways 401, 404/DVP, and 407. Excellent nearby schools include Shaughnessy Public School, St. Timothy's Catholic School, Bayview Glen Private School, and Upper Canada Child Care. Outdoor enthusiasts will love the proximity to Havenbrook Park, Henry Farm Tennis Club, and the Betty Sutherland Trail. Henry Farm is the kind of neighbourhood where families put down roots and stay for years. Just move in and enjoy! (id:60365)
3511 - 117 Mcmahon Drive
Toronto, Ontario
1-Bedroom With An Open Den In The Prestigious Bayview Village Area; Walking Distance To 2 Subway Stations (Bessarion And Leslie). This Unit Features 9-Foot Ceilings; Walk-In Closet In Master Br; A Modern Kitchen With Integrated Appliances & Quartz Countertop; A Spa-Like Bath With Marble Tiles; Full-Sized Washer/Dryer; & Roller Blinds. Enjoy A Seamless Transition And Live With Ease In This Professionally Managed Suite.Conveniently Located At Leslie & Sheppard-Walking Distance To 2 Subway Stations (Bessarion & Leslie). Oriole Go Train Nearby. Easy Access To Hwys 401 & 404. Close To Bayview Village, Fairview Mall, North York General Hospital, And More. (id:60365)
624 - 295 Adelaide Street W
Toronto, Ontario
Beautifully renovated 1050+ square foot condo in the heart of downtown Toronto! Open concept corner unit featuring 2 spacious bedrooms (with custom closets), 2 full bathrooms, modern kitchen with stainless steel appliances fridge, stove, dishwasher. Ensuite laundry (washing machine, dryer). Large floor-to-ceiling windows throughout for bright and spectacular views. Excellent location, close to public transit (St. Andrew Station, 504 streetcar, etc.), shopping, restaurants, financial district, the PATH, theater, steps to the CN Tower and more. One parking space (P2), storage locker (6th floor), and bike locker (P2) included. Top-notch condo amenities include 24h concierge/security, state-of-the-art fitness centre, yoga room, indoor pool, hot tub, sauna, outdoor terrace with BBQs, party room, lounge, meeting room, theatre, and foosball/ping pong room. (id:60365)
602 - 2756 Old Leslie Street
Toronto, Ontario
Welcome to this spacious 1+Den suite in the Leslie Boutique Residences, just steps from Leslie Subway station, Oriole Go Station, and North York General Hospital! This bright and inviting home features a highly functional open-concept layout with unobstructed west-facing views and soaring 9-foot ceilings. The kitchen offers stainless steel appliances, granite countertops, and ample cabinet space, flowing seamlessly into the living area with wood floors. The enclosed den provides privacy and versatility, ideal as a home office, guest room, or even a second bedroom. A stylish and flexible space designed for both comfort and convenience! Great amenities include 24hr concierge, Gym, Indoor pool, Party room, Rooftop garden and BBQ Patio. Conveniently located close to 401, 404, and DVP and only 2 minutes walk to Leslie and Oriole Go stations. Enjoy nearby shopping at Bayview Village, Fairview Mall, and IKEA. Don't miss out on this incredible opportunity to own a beautiful home in a prime location! *Some photos have been virtually staged* (id:60365)
55 Three Valleys Drive
Toronto, Ontario
Bright And Spacious 3-Bedroom Raised Bungalow With A Separate Entrance To A 2-Bedroom Basement In The Sought-After Donalda Golf Club Area. Situated On A Premium Lot, This Well-Kept Home Offers Excellent Potential For Families Or Rental Income. Just Minutes To The DVP, Hwy 401, TTC, Golf, And Scenic Ravine Trails. A Rare Opportunity In A High-Demand North York Neighborhood! Do Not Miss Out! (id:60365)
27 - 219 Dundas Street E
Hamilton, Ontario
Nestled in the vibrant heart of Waterdown at "The Tannery," this 1433 sqft, 2-bedroom, 2.5-bathroom modern townhome offers a true urban oasis. This quiet unit, set back from the road and in excellent condition with fresh paint and carpet, provides a practical main-floor foyer with a double closet and interior garage access. Ascend to the sunlit second level, where an open-concept living and dining area shines with bright windows and features french doors that open to a private balcony. This space flows seamlessly into the modern kitchen, which is well-appointed with a peninsula island, extended cabinets, and stainless steel appliances. The third level features the primary bedroom, which offers his & her closets and a private 4-piece ensuite. Completing this floor are a second bedroom, an additional 4-piece main bathroom, and the ultimate convenience of an upper-level laundry closet. This prime location blends upscale amenities with a charming small-town ambiance, placing you steps from local dining, shops, parks, the library, and Waterdown's numerous bike and walking trails, while still offering easy access for commuters to the 407, 403, QEW, and the Aldershot GO Station. (id:60365)
236 Farrell Road
Vaughan, Ontario
**R-A-V-I-N-E** Welcome to this exceptional residence in Upper West Side, a prestigious community in Upper Thornhill. Set on a premium pool-sized lot backing onto a picturesque ravine! - the perfect blend of luxury and nature! This home offers over 5600 sq ft of elegant living space included basement. 4+1 bedrooms and 6 bathrooms. The main floor features soaring 13-foot ceilings in the kitchen & family room, 10-foot throughout; 9-foot on the 2nd floor and basement. The heart of the home is a gourmet kitchen with premium appliances, additional servery and spacious pantry. Custom cabinetry, quartz countertops, oversized waterfall island. Breakfast area walks out to new composite deck. Family room fireplace framed with custom cabinetry. Solid 8ft doors, crown moldings, pot lights. Large formal dining room. Upstairs the home boasts 4 generous bedrooms, each with their own ensuite for privacy and comfort for family and guests. The primary suite is a private retreat with fitness room; spa-inspired 6-piece ensuite with dual vanities, a soaker tub, a glass-enclosed shower with steam, and generous size walk-in closet. Second floor laundry for everyday comfort. The lower level enhances the home with large recreational space, wet bar, 2-piece bathroom, bedroom, shop room with storage. Built-in speakers. A massive interlock patio leads to a beautiful perennial garden, creating a private oasis for outdoor living and relaxation. Sprinkler system, composite fencing. Landscaped/interlocked front. Exterior pot lights. A spacious three-car tandem garage and parking for up to 8 vehicles. Here, you'll be part of a vibrant community, with scenic trails at your doorstep and an excellent school right on the street **Viola Desmond Public School** shopping, dining, access to major routes and transit. (id:60365)
Pt1,2,3 Cadden Lake
Parry Sound Remote Area, Ontario
Off-grid waterfront property located on two lakes, well-treed lot. Seasonal deeded access road, lake abuts crown land, small lake. The area is known for Hunting, Fishing, Nature, and Snowmobiling. HST is in addition to the purchase price. (id:60365)
19 Coleman Street
Huron East, Ontario
Prime Location with Endless Potential. Incredible opportunity on a large 76 x 132 ft fenced lot directly across from a park and open green space. This property features a massive workshop, ample parking, and easy highway access just around the corner. The home requires major renovations but offers tremendous upside for buyers looking to build equity through improvements. Perfect for investors or handy homeowners ready to create lasting value. Enjoy the rare combination of a spacious lot, prime location, and limitless potential-right across from a serene park setting. With plenty of parking, a huge workshop, and space to grow, this property is a true diamond in the rough. Bring your vision, roll up your sleeves, and turn this fixer-upper into a profitable investment or dream home. (id:60365)
G611 - 275 Larch Street
Waterloo, Ontario
Unbeatable Location! Spacious 2-Bed, 2-Bath Condo for Lease Discover this bright and spacious, 2-bedroom, 2-bathroom unit Located in a prime area, you'll be minutes away from Wilfrid Laurier and the University of Waterloo, as well as an abundance of restaurants, grocery stores, parks, and theater. (id:60365)
1443 Main Street E
Hamilton, Ontario
This is an exceptional opportunity to secure a large, main floor commercial unit on a busy street with high visibility and accessibility. Available immediately, this space is ideally suited for a wide range of businesses thanks to the flexible TOC1 zoning. The landlord is seeking AAA tenants to ensure the property's long-term success and stability. To prepare the space for its new occupant, the landlord will complete the flooring prior to occupancy, providing a fresh and move-in ready unit for your business. (id:60365)
6 Wildflower Street
Kitchener, Ontario
Gorgeous 4-Bedroom Detached Home In The Prestigious Area Of Doon-South In Kitchener. Modeled Using The Lauren Blueprint, With 2557 Sqft, Dd Entry And An Open Concept Layout. Hardwood Floors And 9Ft Ceilings On The Main Level. Elegant Kitchen With Granite Counters, Longer Cabinets And A Cute Breakfast Area W/Sliding Door To The Backyard. The 12'X14' Deck. Professionally finished Spacious 2 Bedrooms Basement apartment W/Upgraded Large Windows. A Separate Entrance By Builder. Exposed aggregate driveway. Impeccably Clean! Sought-Out Location Near Conestoga College. Come Fall In Love With This Beautiful Home! (id:60365)

