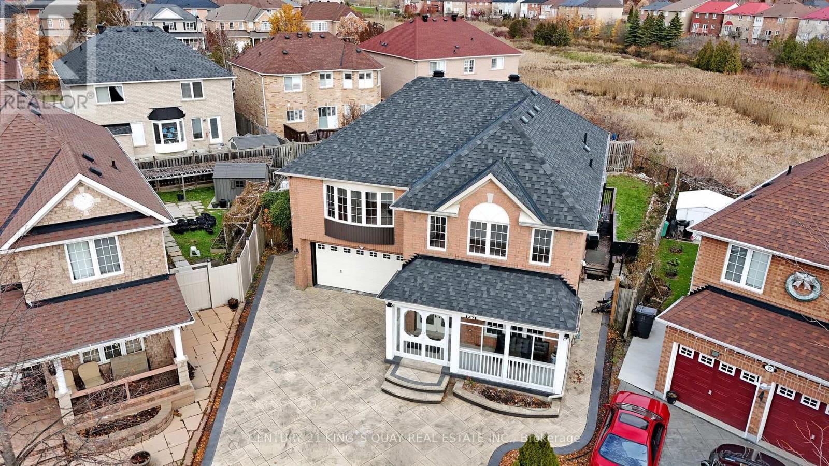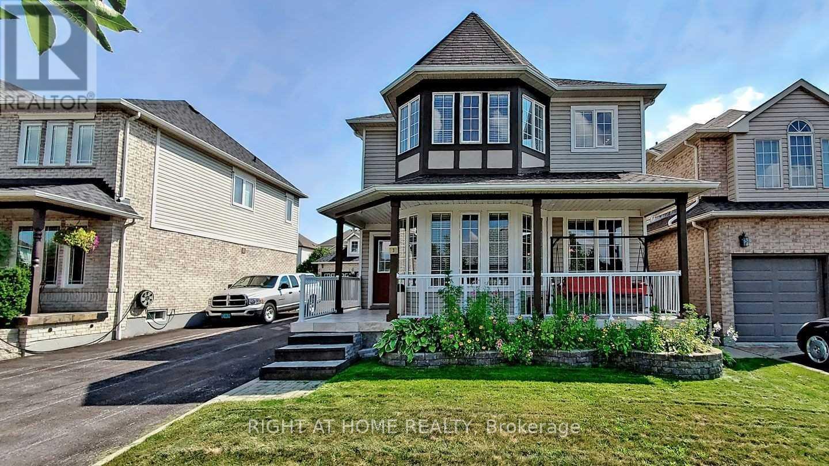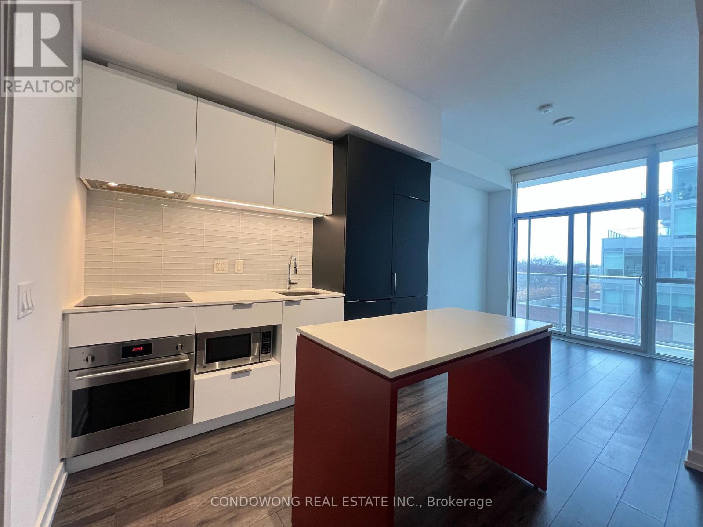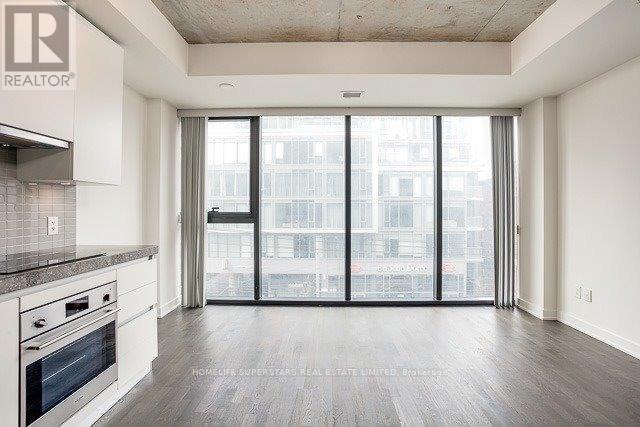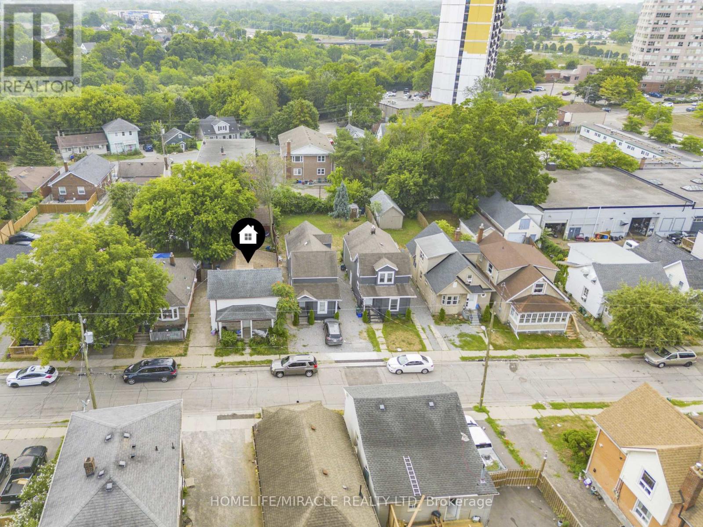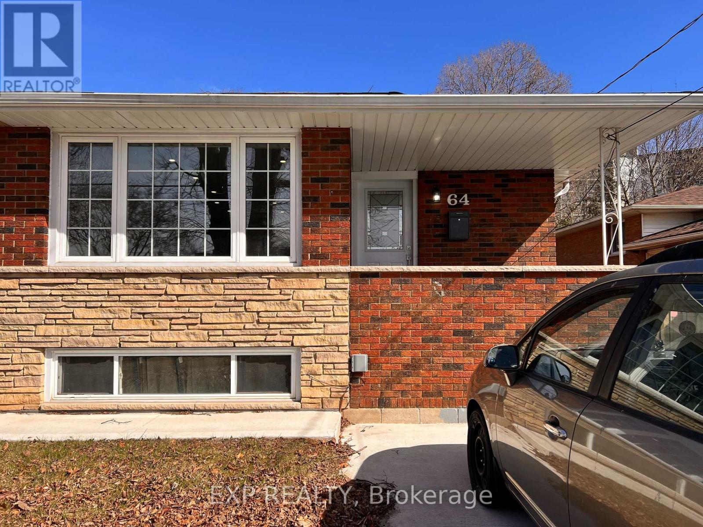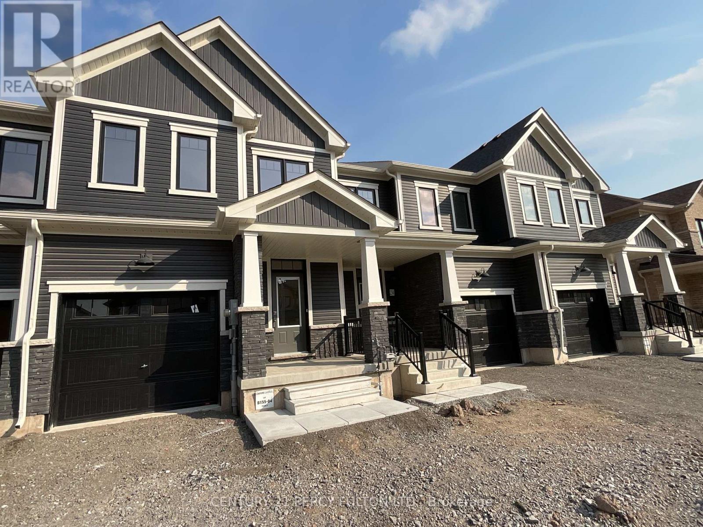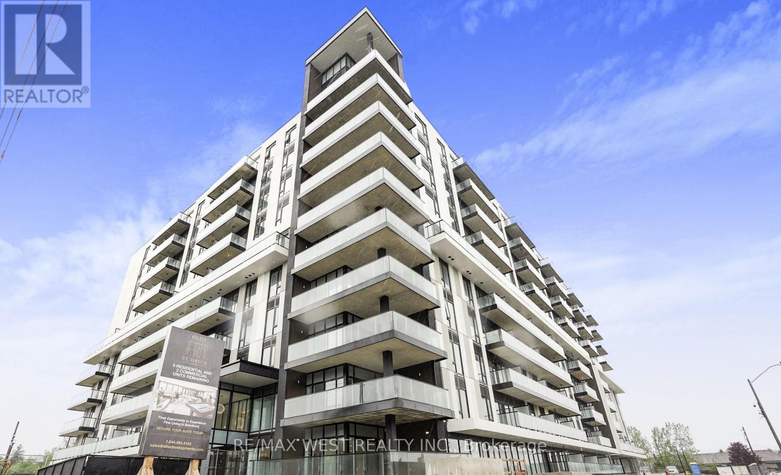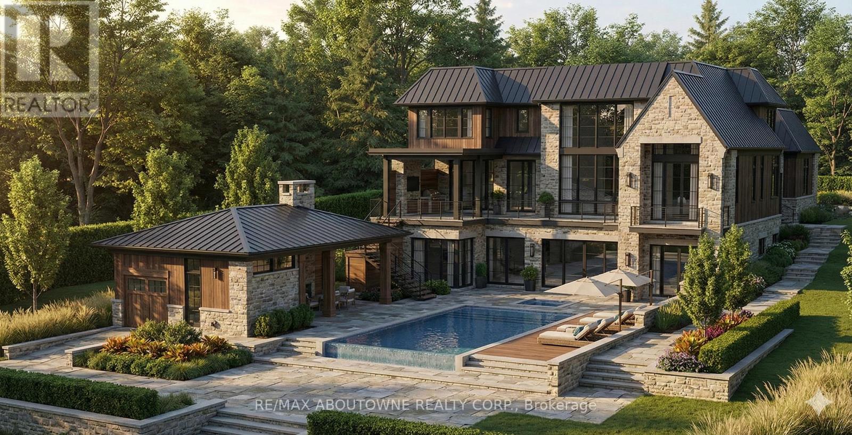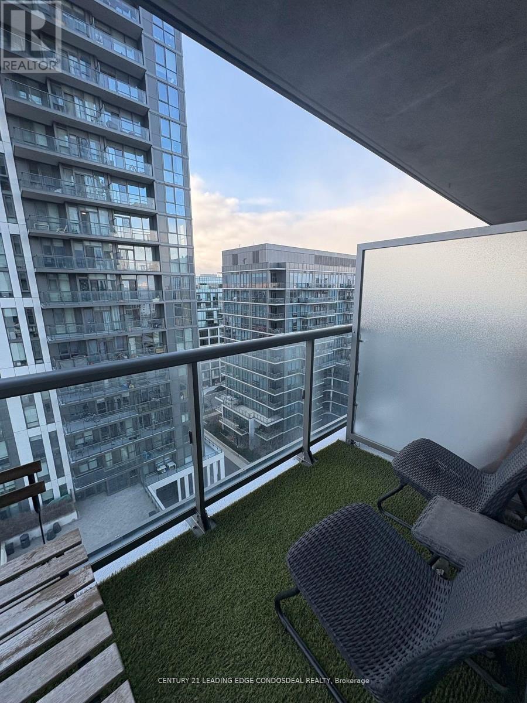39 Hoptree Avenue
Toronto, Ontario
Beautiful and spacious family home, one of the largest models in the subdivision, backing onto a private ravine with an oversized pie-shaped lot. This property features 5 bedrooms on thesecond floor, including two with ensuite washrooms, plus a large upper-level laundry room. The main floor offers a versatile office/bedroom, hardwood flooring throughout, porcelain tiles, flat ceilings, fresh paint, and pot lights inside and out. Enjoy a huge deck off the main floor with built-in storage underneath, perfect for entertaining while overlooking the ravine. Exterior features include a stamped concrete driveway with parking for 7 cars plus a 2-cargarage. The finished lookout basement includes a 2-bedroom apartment with a separate entrance and ensuite laundry. The basement is currently tenanted. Prime location-minutes to Hwy 401/407, Pickering, and Markham; walking distance to shopping; and TTC at the end of the street. (id:60365)
Bsmt - 3 Weldon Street
Whitby, Ontario
Best value for the money - Legal 2 Bedrooms Basement apartment in the desirable Rolling Acres community of Whitby. Smart and practical layout. The kitchen features granite countertops and is fully separate from the living room, giving complete privacy when guests are in the living area. The living room is spacious and comfortable. One bedroom includes an extra windowed space, ideal for a small office or study area. The unit also includes private in-suite laundry and dishwasher. Ideal for singles or couples. Walking distance to excellent schools and close to parks, shopping, transit, and everyday amenities. One driveway parking spot is included. Closet will be added in 2nd Bedroom before tenant move in. Tenant to pay 30% Utilities. (id:60365)
42 St Augustine Drive
Whitby, Ontario
INVENTORY BLOW OUT SALE ! A FURTHER $100,000 REDUCTION ! Discover exceptional value and refined living in this brand-new DeNoble residence, where quality craftsmanship and modern elegance meet. Step into a bright, open-concept layout enhanced by soaring 9-foot smooth ceilings and thoughtfully designed living spaces. The gourmet kitchen is a chefs dream, featuring a quartz-topped centre island, ample pot drawers, a spacious pantry, and sleek, contemporary finishes. Retreat to the luxurious primary suite, complete with a spa-inspired 5-piece ensuite showcasing a glass-enclosed shower, freestanding soaker tub, and double vanity. Enjoy the added convenience of second-floor laundry, a high-ceiling basement with expansive windows, and upgraded 200-amp service. With a fully drywalled garage and a prime location just steps to top-rated schools, parks, and community amenities plus seamless access to public transit and major highways (407, 412, 401)this is a rare opportunity to own a home that blends style, function, and an unbeatable lifestyle. ** This is a linked property.** (id:60365)
44 St Augustine Drive
Whitby, Ontario
INVENTORY BLOW OUT SALE ! A FURTHER $100,000 REDUCTION ! Step into elevated living with this newly built masterpiece by DeNoble Homes where refined craftsmanship, elegant finishes, and intelligent design come together seamlessly. Bathed in natural light, the open-concept floorplan is enhanced by soaring 9-foot smooth ceilings that create an airy, sophisticated ambiance. The designer kitchen is both functional and striking, featuring a quartz island, sleek pot drawers, and a generous pantry perfect for both everyday living and effortless entertaining. The primary suite is a private sanctuary, complete with a spa-inspired ensuite boasting a freestanding tub, glass-enclosed shower, and double vanity. Additional highlights include a convenient second-floor laundry room, a spacious basement with oversized windows and high ceilings, and upgraded 200-amp electrical service. With a fully drywalled garage and a premium location near top-rated schools, scenic parks, and everyday amenities not to mention quick access to the 407, 412, and 401this home offers an exceptional lifestyle without compromise. ** This is a linked property.** (id:60365)
401 - 33 Helendale Avenue
Toronto, Ontario
This 2 bedroom unit with Beautiful modern suite in a highly sought-after Midtown location. Well-designed layout with great natural light and quality finishes. Steps to transit, shops, and dining (id:60365)
322 - 629 King Street W
Toronto, Ontario
629 King Private Residences. Rare, Bright Open Concept, Jr 1 Bedroom Suite. Clear View Of King Strip. Luxury Finishes And UpgradesThroughout. Spa Shower & Fixtures In Bathroom. Very Functional Layout. Full Access To Gym. In the King West Entertainment District. World Class Restaurants, Shopping, Entertainment, Lake, Top Fashion Houses, Financial District! Tasteful Color And Finish Selections! Top Italian Kitchen Built-In Appliances! Great View Of King St! (id:60365)
32 Division Street
St. Catharines, Ontario
Welcome to an exceptional opportunity in the heart of downtown St. Catharines! This versatile R3-zoned property is currently operating as a fully tenanted duplex with separate hydro meters, generating a strong $3,350 per month in rental income. Whether you're a first-time home buyer looking to offset your mortgage or an investor seeking immediate cash flow, this home delivers. Ideally located near transit, major shopping centres, vibrant restaurants, and quick highway access, convenience is right at your doorstep. Enjoy the energy of urban living while owning a property with long-term flexibility and income potential. Don't miss your chance to secure a smart investment in one of St. Catharines' most connected locations! (id:60365)
64 Gainsborough Road
Hamilton, Ontario
Portion of Lease: Main Floor.This tastefully updated semi-detached bungalow showcases a modern, carpet-free layout designed for comfortable living. Stylish laminate flooring runs throughout the bright, open-concept living and dining spaces, enhanced by a large window and contemporary pot lighting. The well-appointed kitchen features quartz countertops, a tiled backsplash, stainless steel appliances, and plenty of cabinetry, making it both functional and inviting for everyday cooking or entertaining.The home offers three spacious bedrooms along with two beautifully renovated bathrooms, complete with modern finishes and elegant tile accents.Step outside to a fully fenced backyard, perfect for unwinding or enjoying outdoor gatherings during the warmer months.Additional conveniences include a large concrete driveway providing ample parking and a prime location close to shopping, major highways, parks, and schools. (id:60365)
242 Port Crescent
Welland, Ontario
( Available for lease starting December 16th, 2025 ) Beautiful, modern 3-bedroom, 3-bathroom two-storey townhome in a family-friendly Welland communityready for you to move in! Enjoy 9-ft ceilings, bright open-concept living and dining areas, and a stylish kitchen with stainless steel appliances. The second floor features a spacious primary bedroom with ensuite, plus two additional bedrooms and a full main bathroom. Conveniently located near Niagara College, Brock University (approx. 24 mins), and Niagara Falls. Surrounded by parks, green spaces, the scenic Welland Canal, and close to groceries, schools, hospital, restaurants, and pharmacy. Experience comfort, convenience, and a growing community a great place to call home! (id:60365)
G03 - 575 Conklin Road
Brantford, Ontario
Fantastic opportunity for first-time home buyers or investors in the beautiful and growing city of Brantford! This condo at 401 Shellard Lane features a well-designed 1-bedroom + den + study layout, offering flexible space ideal for remote work, guests, or extra living areas. The unit includes one parking spot and a locker for added convenience. Located in a vibrant community close to schools, parks, shopping, and essential amenities, this brand-new condo is perfect for those looking to enter the market or expand their investment portfolio. Don't miss your chance to own in one of Brantford's most anticipated developments! (id:60365)
408 Lakeshore Road W
Oakville, Ontario
This is a remarkable vacant lot that includes drawings and building permit. House pictures are renderings and details are from the drawings. Embark on a life of uncompromised luxury with this architectural masterpiece by renowned architect David Small. Perfectly located South of Lakeshore steps from Appleby College, lake and downtown Oakville. Evoking a sophisticated "Laneway Country" atmosphere on a rare 90' x 340' lot with walk-out basement. The estate features a long circular private drive that frames a sun-drenched, West-facing backyard. The home is designed as the ultimate multi-generational sanctuary, that offers a rare "Double Primary" layout: a magnificent main-floor master suite for accessible luxury, plus a second-level master retreat with separate "His & Her" ensuites. The elevator services all three levels, ensuring effortless movement throughout soaring interiors defined by dramatic cathedral ceilings. With building permits in hand and a bespoke interior package by WOLFE Interior Design, this Net Zero Ready estate blends timeless character with elite modern performance. Car enthusiasts will prize the 5-car capacity, utilizing the attached garage and the detached tandem garage within the cabana. Beyond the essentials, the floor plan is packed with exceptional features, including a main floor office, lower level dedicated music/theater room, glass-walled fitness center, custom sauna and steam room, wine cellar, and private nanny and guest suites. Surrounded by 10M-12M estates. Architectural drawings, interior design, floorplans and building permits available on request. 10+++ (id:60365)
1110 - 17 Zorra Street
Toronto, Ontario
Welcome to Suite1110 At The Park Towers. An elegant 1 Bedroom 1Bathroom Suite. Open Concept with plenty of Natural Light, 9'Ft Ceilings, 4-Piece Bath With Storage, Ensuite Laundry, Laminate Flooring, Modern Light Fixtures, Kitchen with Quartz Countertops, Stainless Steel Appliances, A Primary Bedroom That Features Floor To Ceiling Windows good Closet Space Luxury Amenities W/A Well Equipped Gym, Party Lounge, Large Terrace W/Bbqs, 24hr Concierge. (id:60365)

