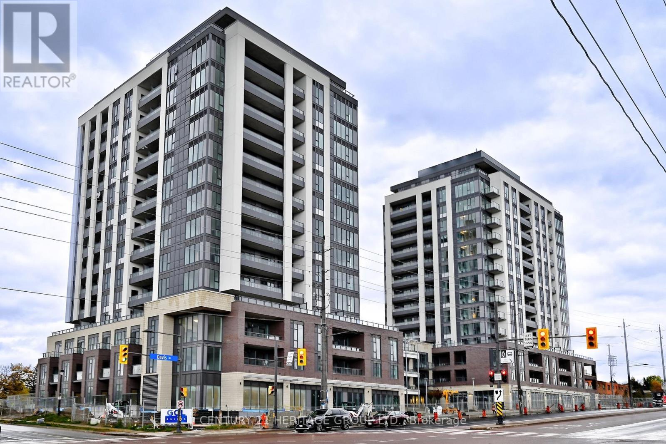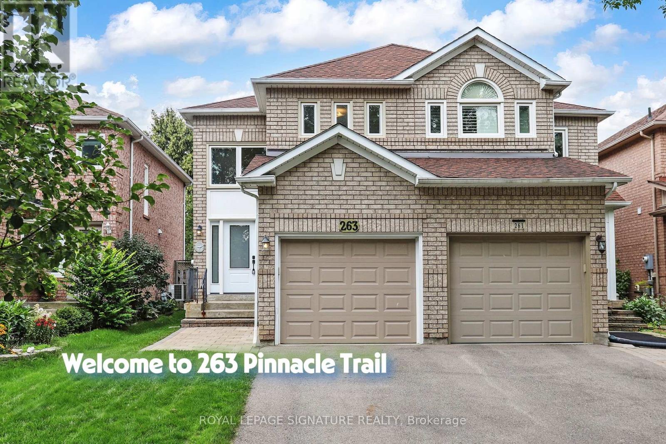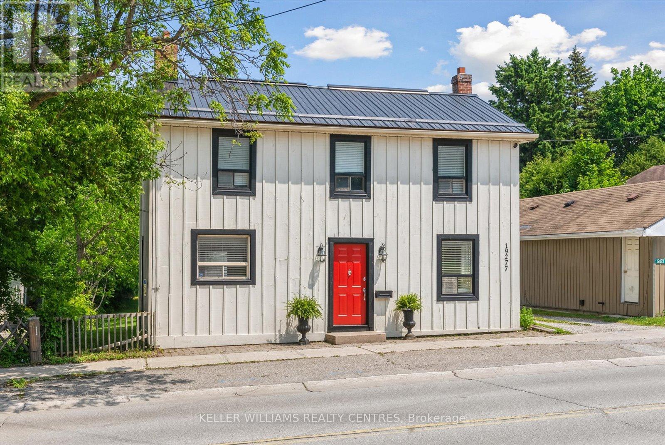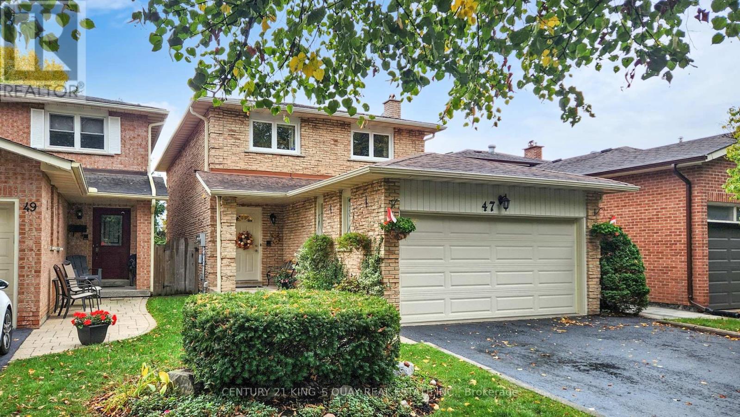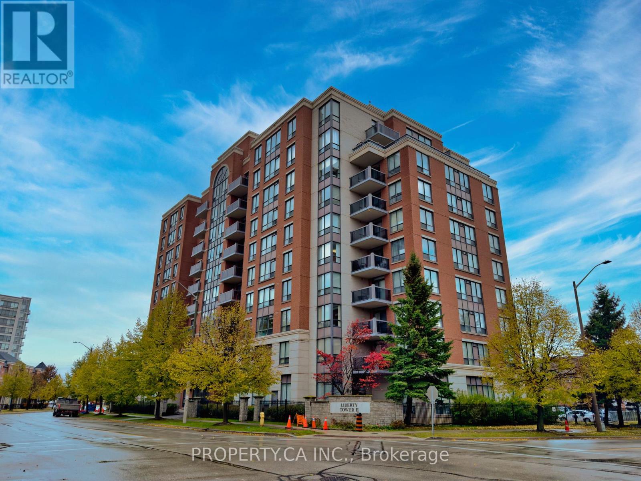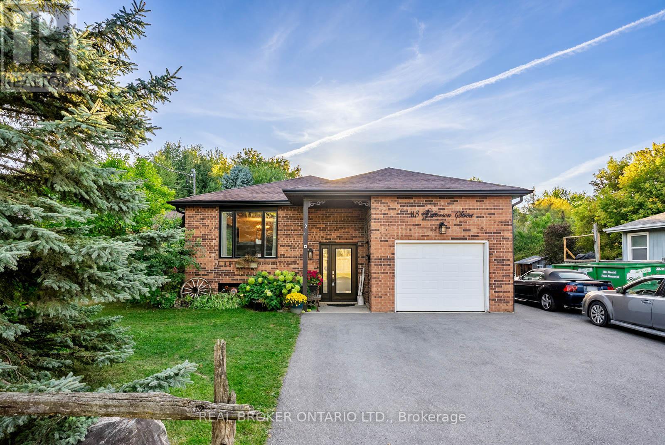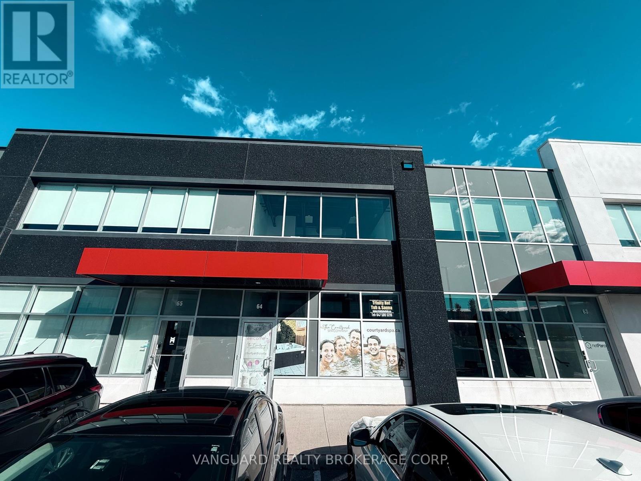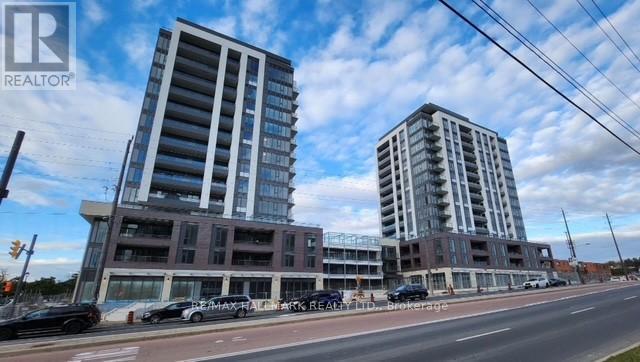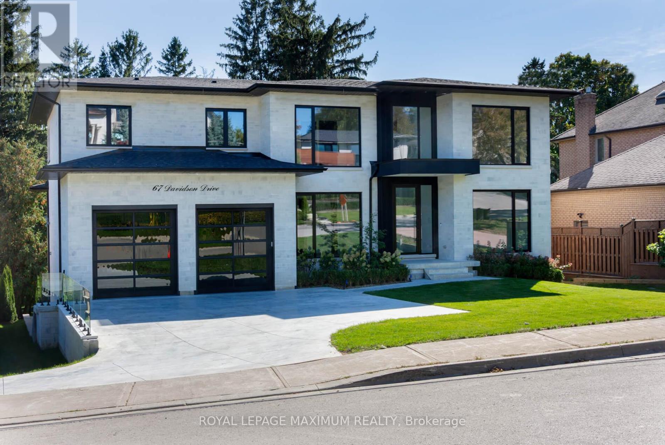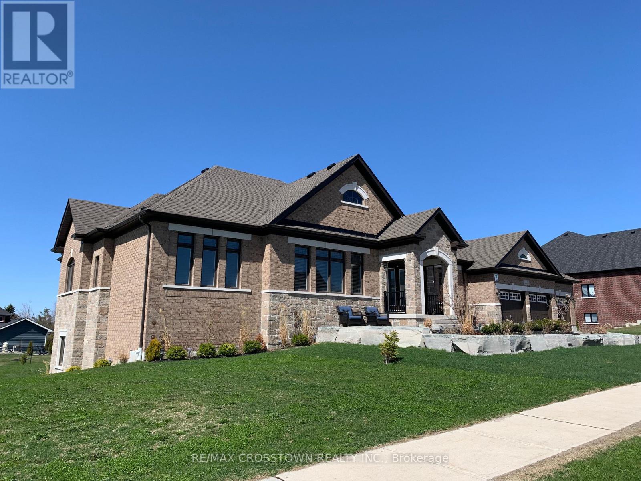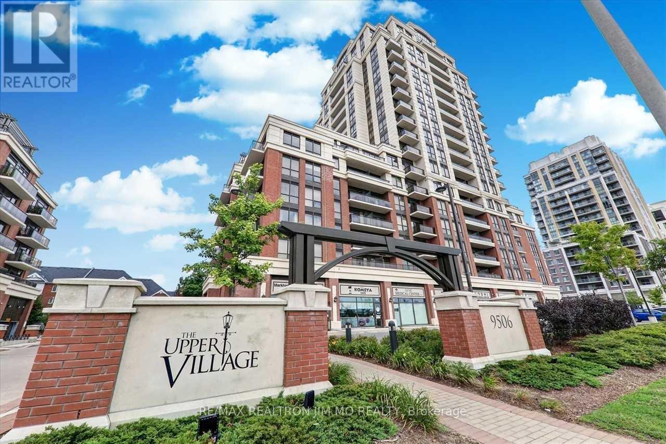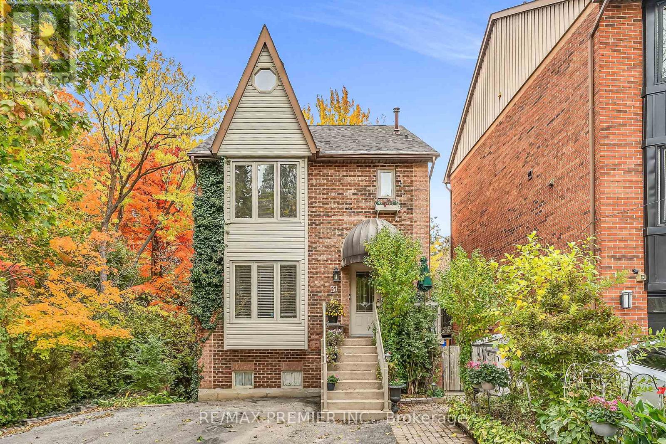205a - 705 Davis Drive
Newmarket, Ontario
Band new, Never Lived in Spacious 1+1 Bedroom, 2 Washrooms Unit with High-End Finishes, Located in Prime Kingsley Square condos. 720 sqft living space+ 71 sqft, Oversized Private Balcony. 9 ft ceiling. 1 Parking & 1 Locker Included. Building Features Amazing Amenities, Including: Fitness Center, Yoga area, Party Room with a Wet Bar, Rooftop Terrace with BBQ facilities, Lounge areas, Pet wash station and Visitor Parking. Conveniently located Close to All Amenities, Shopping, Upper Canada Mall, Highway 404, Yonge St, Southlake Hospital, Schools and Much More. Must See! (id:60365)
263 Pinnacle Trail
Aurora, Ontario
Welcome to 263 Pinnacle Trail, nestled along a picturesque, tree-lined street in Aurora's sought-after Bayview Wellington community. This beautifully maintained home offers the perfect blend of modern comfort, smart upgrades, and family-friendly living all in one of Aurora's most convenient locations.Step inside and discover a bright, open-concept layout freshly painted in warm, neutral tones (2025). The spacious living and dining areas flow effortlessly into a sunlit eat-in kitchen featuring bleached oak cabinetry, pot lights, stainless steel appliances with a new fridge and dishwasher (2025) and a walkout to your private backyard deck, ideal for morning coffee or weekend entertaining.The main floor also features durable laminate flooring throughout, a 2-piece powder room, and a spacious double-door closet, perfectly balancing function and style.Upstairs, the thoughtful converted 3-bedroom layout now offers two generous bedrooms, including a large primary suite with double-door closet and new windows (2024), creating a peaceful retreat for rest and relaxation.Enjoy peace of mind with a long list of smart updates:Front door & sidelights (2025) | Porcelain tile foyer (2025) Driveway (2020) AC (2019) |Garage door (2017) Roof shingles (2013) | Primary Bedroom Windows (2024) | Living Room Window (2022)Located close to top-rated schools, scenic parks, shopping plazas, transit, Highway 404, and the Aurora GO Station, this home checks every box for comfort, convenience, and community.Perfect for first-time buyers, young families, or downsizers, 263 Pinnacle Trail offers more than just a place to live it's a place to belong. (id:60365)
19277 Yonge Street
East Gwillimbury, Ontario
Welcome To This Charming, Century-old Home Nestled On A Fabulous Lot In The Heart Of Holland Landing. Boasting Over 100 Years Of Character, This Unique Property Offers Excellent Street Exposure, Making It A Standout In A Highly Sought-After Location. Ideal For Those Seeking A Blend Of Historic Charm And Modern Convenience, The Home Is Perfectly Situated Close To All Amenities, Public Transit, Schools, And Just A Short Drive To Highway 404, Ensuring Easy Access To Everything You Need. This Delightful 3-Bedroom, 2-Bathroom Home, Features A Renovated And Spacious Kitchen, Hardwood Flooring, New Main Floor Bathroom (2025) and A Large, Private Backyard. Many Other Big Ticket Items Have Been Updated As Well. Whether You're Looking To Preserve Its Timeless Appeal Or Add Your Personal Touch, This Property Will Not Disappoint! (id:60365)
47 Radford Crescent
Markham, Ontario
Welcome to This Magnificent Family Home Nestled In the Highly Sought-After Neighborhood of Sherwood-Amberglen. Located on a quiet treelined crescent, This Bright and Spacious home Has Been Lovingly Maintained & updated, Offering a Perfect Blend of Space, Comfort and Modern Conveniences. On the Main Level is An Inviting Combined Living & Dining Area, Perfect for Entertaining and Everyday Family Life. the separate family w/ cozy fireplace, this home featuring an addition sunroom w/permit in south facing backyard, The Renovated Gourmet Eat-In Kitchen Showcases Custom Cabinets & Granite Countertops, making it a Chef's Delight. The home has Three Generously Sized Bedrooms, Each Designed For Comfort and Privacy. The Primary Bedroom Features His & Hers Closets and A Beautiful 2 Pc ensuite Bathroom. The basement Level Contains an Additional Bedroom, A Large Rec Room for entertainment, and Provides Endless Opportunities for Potential Rental Income or Nanny/In-Law Suite. A private and Low-Maintenance Garden Oasis Featuring Mature Landscaping and Extensive Perennial Flowerbeds. Walking Distance to William Armstrong Public School, Close to Markham Stouffville Hospital, Playground and wood lot steps away, Nearby access to walking biking trails of Rouge River Parkland, Shops, Community Centre and Convenient Access To Public Transportation and Hwy 7. (id:60365)
301 - 51 Times Avenue
Markham, Ontario
Luxury Liberty Tower II in Thornhill! Bright 1+Den with 2 washrooms - easily convertible to 2 bedrooms. East exposure with open view, large kitchen and full-size bedroom. Newer laminate floors. Maintenance fee includes heat, hydro, CAC, water, cable, Rogers 1.5G internet & Crave/HBO. Walk to Times Sq, Chalmers Gate & Commerce Valley shops/restaurants. Close to Hwy7/407/404, parks & top schools (St. Robert CHS, Thornlea SS, Doncrest PS, St. Charles Garnier CES) (id:60365)
118 Patterson Street N
New Tecumseth, Ontario
Discover the perfect balance of country charm and town convenience in this beautifully updated raised bungalow. Set on a generous lot, this home feels like a private retreat while being just steps from shops, restaurants, schools, the library, and community amenities. Natural light pours in through a rare sunroom and a skylight over the newly renovated kitchen, with a large island making entertaining effortless. The main floors fresh finishes pair perfectly with the warmth of this inviting space, creating a home that is both stylish and comfortable. Outside, a spacious side deck with new stairs leads to a backyard designed for making memories. Soak in the hot tub or enjoy the unique bonus of three sheds, including a fully outfitted bar, electricity, wood stove, and ventilation system a space unlike anything you've seen before. The lower level offers a second expansive living area, perfect for in-laws, a large family, or endless possibilities. With its modern upgrades, one-of-a-kind features, and unbeatable location, this property delivers the country lifestyle you've been dreaming of, all within reach of town. (id:60365)
64 - 70 Great Gulf Drive
Vaughan, Ontario
Exceptional opportunity to lease 2010 sq ft in a very clean and well-maintained complex. This versatile space is ideal for a wide variety of uses, offering an oversized drive-in door, a freshly painted and renovated interior, and a bright, professional atmosphere throughout. Perfect for businesses seeking a combination of warehouse, showroom, or service space in a prime, accessible location. Move-in ready and available immediately. 22 ft clear height. (id:60365)
206a - 705 Davis Drive
Newmarket, Ontario
Be the first to live in this brand new luxury condo! This spacious 600 Sq.Ft. 1-bedroom,1-bathroom condo at Kingsley Square boasts a beautiful layout, offering modern finishes and everyday comfort. Large windows fill the open layout with natural light, highlighting the quartz countertops, stainless steel appliances, and sleek flooring throughout. The bathroom features a deep soaker tub and contemporary shower, while in-suite laundry adds convenience to your daily routine. Enjoy your private balcony, perfect for relaxing outdoors, and peace of mind knowing this is a brand-new unit with no prior tenants. The condo also includes a parking spot and a locker for extra storage-a rare and valuable combination. Step outside and everything you need is close by: Southlake Regional Health Centre is right across the street ,Upper Canada Mall is minutes away, Main Street's restaurants and cafes are just around the corner, and outdoor escapes like Fairy Lake and Tom Taylor Trail make it easy to enjoy nature without leaving town. Transit and commuting are effortless, with the Newmarket GO Station just minutes away, and quick access to Highway 404-whether you're heading downtown, across York Region, or out of town, getting where you need to go is fast and simple. Don't miss the chance to make this stylish, brand-new condo your home today! (id:60365)
67 Davidson Street
Vaughan, Ontario
Welcome to 67 Davidson Street, Modern Luxurious Living Nestled on a Private Pool-sized, treed and Scenic yard. This Home offers amazing Privacy, Serenity, and Comfort. Approximately 6000 sq ft of total living space. Minutes from Kleinburg Village, Boyd Park, Humber River, and the National Golf Course. Features 9-10 foot ceilings, Heated 4-car drive/3-car garage (Also Heated). Party-size kitchen, perfectly designed for Comfort and Entertaining. Modern main-floor in-law suite with its own walk-in closet and ensuite. Formal Dining Room, Mudroom, Butler's Pantry, and Servery. Elevator/Garage access to all three levels. Make Your way to a fully equipped Upper level Oasis with a secondary furnace, laundry room, 3 large bedrooms/Master Bedroom with a Sitting area and walkout to Balcony. All bedrooms have their own ensuite bathrooms and built-in closets. (id:60365)
22 Stewart Crescent
Essa, Ontario
Executive bungalow Nestled in a quiet setting. Smart design throughout with over 200K in upgrades,cathedral ceiling in family room, a formal dining room, a Den, call it office. Experience the tranquility of the morning sun and unwind with breathtaking sunsets. Completely finished Walk-Out basement with recreation room, a 4-piece bathroom, and sauna. Gas fireplace on main floor and basement, 3 car garage,beautiful landscaping. Perfectly suited for those seeking refined luxury or retirement combined with the peaceful allure of a country lifestyle. Minutes to Hwy 400, 10 minutes to Barrie, Costco and shopping, 45minutes to Toronto. A must see! (id:60365)
1503 - 9506 Markham Road
Markham, Ontario
Welcome To The Upper Village Condo! Spacious & Functional 1 Bedroom Unit Located In High Demand School Zone Area. High Level With South Exposure & Large Window Fill W/ Spectacular Sun Lights, Over Looks The Beauty Views. Modern Kitchen Appliances, Laminate Floors Thru-Out. Top Community W/ Top Ranked Schools Wismer PS & Bur Oak SS. Prime Area With Walking Distance To Plaza, Banks, Go Train Station, Glossary Shops, Restaurants & Much More. (id:60365)
31 James Street
Vaughan, Ontario
Spectacular 3-bedroom home, nestled in a country-like setting, featuring a spacious modern kitchen that you'd expect in a more luxurious home, boasting a large center island with storage, granite countertops and marble backsplash, extra deep pantry, pull-out pantry, pull-out spice rack, and lazy Susan, complemented by a picture window overlooking greenery. Includes built-in dishwasher, built-in microwave, and S/S double sink with garburator. Premium light fixtures. Extra storage/walk-in pantry underneath the staircase. Very private back yard. Located just a short walk to Market Lane for access to all the main amenities including, library, banks, groceries and public transportation.Spacious living room features a large picture window, remote-controlled gas brick fireplace, and a walkout to a very large deck embraced by a magnificent maple tree (100+ years old) for a "treehouse" like setting.The deck includes a 10' X 12' metal roof gazebo (2023) with premium mosquito netting. Back yard also features 2 wood-frame sheds and 2 mini-sheds for winter tire storage. One of the wood-frame sheds is insulated and with window A/C (as is). In addition, there are 2 other small sheds attached to the side of the house for additional storage.....and there is more storage underneath the exterior staircase in the front of the house. There is motion activated lighting on the side and back of the house. Enjoy a ground level deck tucked in the corner of the back yard. The property has no grass to cut.Stunning sun-drenched loft with 2 skylights (one of the skylights opens for added ventilation), and 3 picture windows, gleaming 4" oak plank floors, alcove with built-in counter ideal as computer nook or arts and crafts center, wet bar counter with mini fridge, included..... and tons of storage.All bathrooms, including the basement, have been renovated. Principle bedroom has 3 pc ensuite, twin closets with organisers, and large picture window. Laundry room situated on the 2nd floor. (id:60365)

