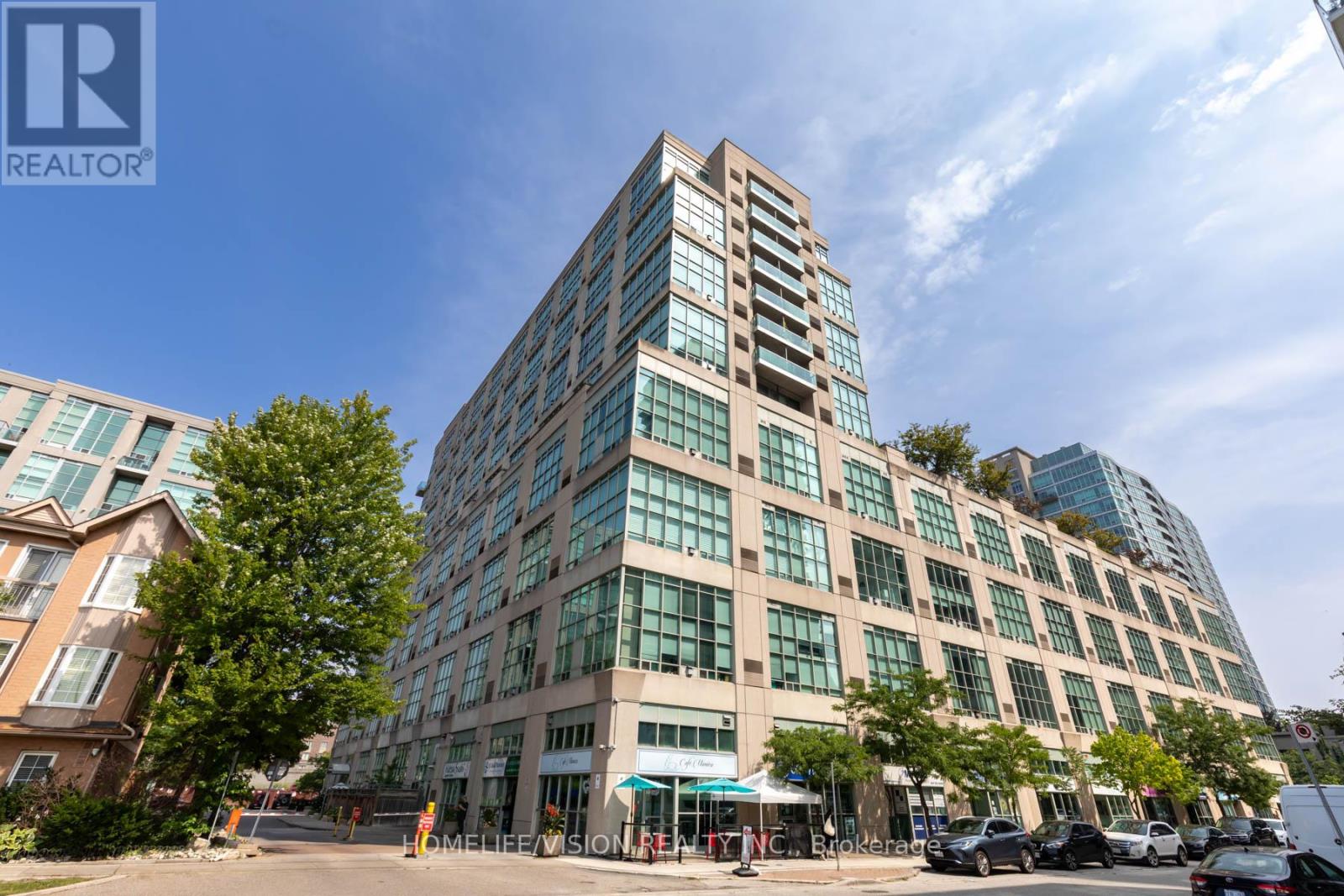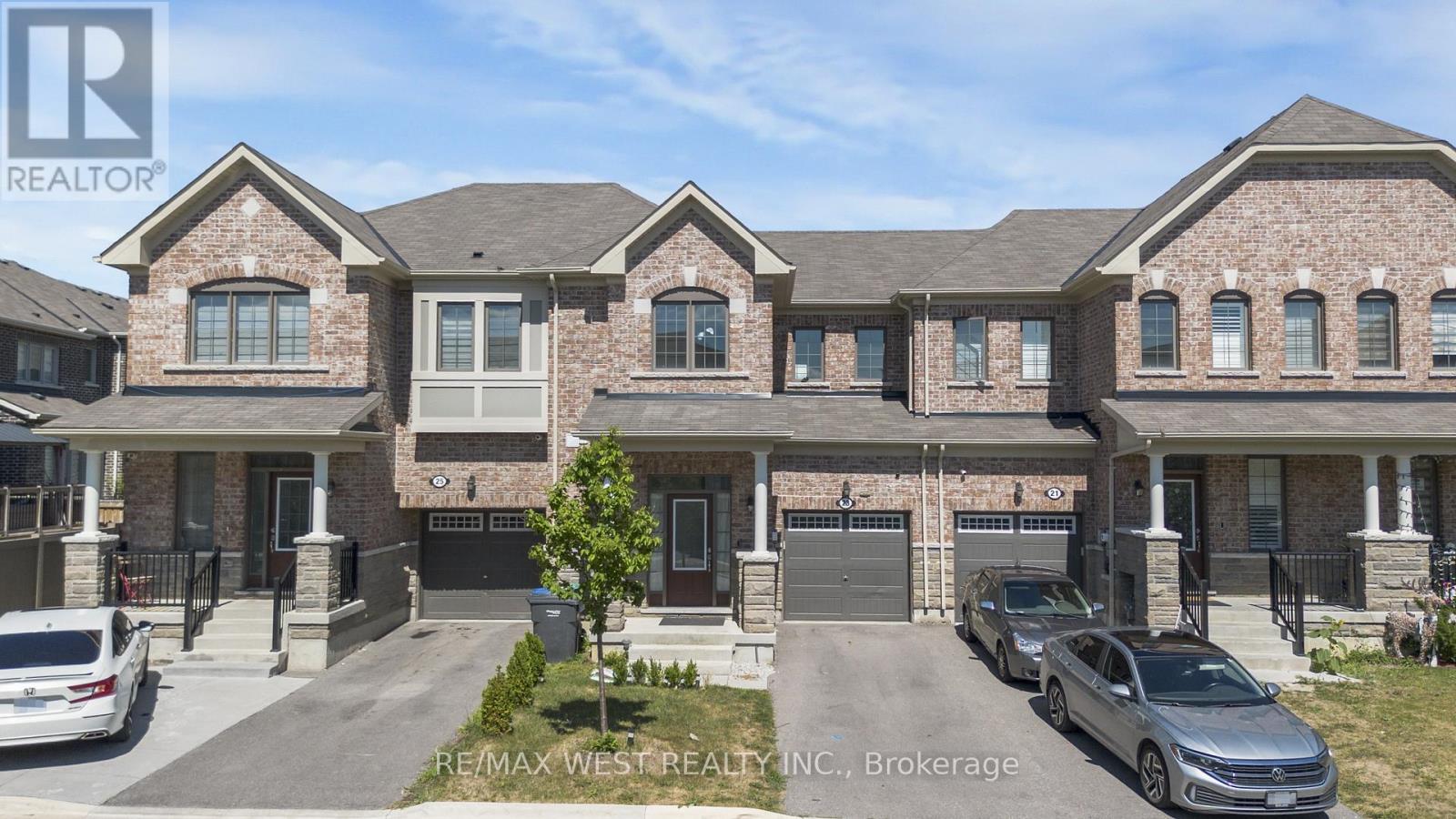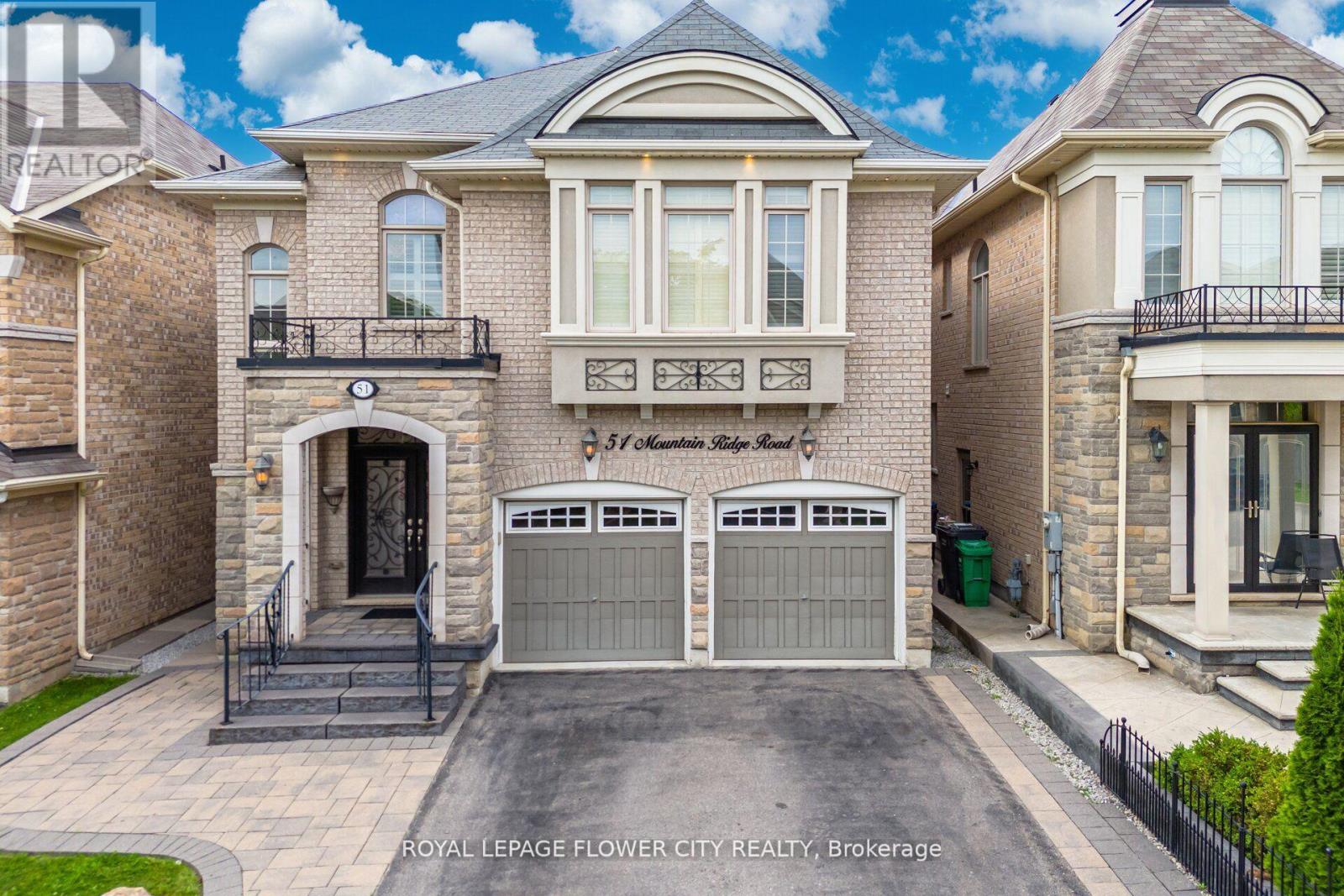2232 Queensway Drive
Burlington, Ontario
Burlington 1.5 Story Detached Home Near the "GO" with Spectacular Inground Pool in your own private backyard retreat . Beautiful Treed Street Across from Greenspace. Expansive Front Porch plus a Bonus Large Deck overlooking Deep Backyard. Pool Shed, Super Long, Wide Drive with Oversized Garage or Hobby, Workshop - Parking for 5 Cars. 3 Bedrooms (or 2 Plus Den for an Amazing Home Office). Love your Modern Kitchen with loads of counter space, Cabinetry, Granite Counters, stainless steel Appliances (french door fridge), abundance of Windows. Hardwood and Ceramic Flooring. 2 Walk-outs. Finished Basement with Gas Fireplace Perfect for a cozy family room or entertainment space. *** Incredible Location for Commuters and Families! " Go Station ", QEW, Shopping just minutes away! *** (id:60365)
704 - 250 Manitoba Street
Toronto, Ontario
Welcome to 250 Manitoba St- Mystic Pointe! This completely renovated 2 level loft features high quality finishes and design. With approx. 950SF spread over two floors, soaring 17 foot exposed concrete ceilings from the main floor and gorgeous floor to ceiling windows allowing the loft to be flooded with natural light - this loft is truly spectacular and unique! This residence also features wide plank hardwood floors, powder room on main level, gas fireplace, modern kitchen with quartz counter tops and quartz kitchen island, custom roller blinds, spa like master ensuite(11' x 5'5') featuring an enclosed glass shower and a Turkish bath, gorgeous custom walk-in closet( 10' x 5') with custom organizers, a large den perfect for an office, nursery or 2nd bedroom conversion, stylish designer light fixtures and wall sconces & Much More! Mystic Pointe building amenities include a gym, squash court, sauna, rooftop garden and a party room Located 15 Minutes to downtown, will make an easy commute into work or for a night on the town! Steps to the Lake, parks, transit/Go, trails, shops, cafes, grocery stores, Humber Bay Shores & much more! Parking and Locker Included! (id:60365)
Th94 - 150 Joymar Drive
Mississauga, Ontario
Welcome to this sun-filled end-unit townhome, perfectly positioned in the heart of the highly coveted Streetsville community and within the top-ranked Vista Heights school district. Offering 1822sf of thoughtfully designed living space that maximizes space in every room. The main floor features a spacious Living room with gas fireplace that's framed for custom built-in shelves, a large dining room area that overlooks the upgraded kitchen boasting extended-height custom cabinetry, S/S appliances, granite countertops, pantry and under cabinet lighting. Upstairs you'll find two generous bedrooms with ample closet space, a main bathroom and convenient laundry area. The entire third floor is dedicated to a stunning primary retreat complete with a private balcony, W/I closet and a spa-inspired 5pc ensuite with skylight, custom vanity, separate soaker tub, and an oversized shower. For unforgettable lounging and entertaining, step out onto the stunning rooftop terrace showcasing panoramic city views and a gas BBQ line - your own private outdoor escape. This home offers an ideal blend of comfort, style, and convenience, along with access to one of Mississauga's most vibrant neighbourhoods with charming village shops, restaurants, parks, and GO transit all just moments (id:60365)
3179 Mintwood Circle
Oakville, Ontario
Beautiful Sought After Townhome By Great Gulf On A Premium Lot Backing Onto Quiet Greenspace! Full Of Outdoor Features Such As A West Facing 2nd Floor Balcony, East Facing Terrace On The Main Floor And A Lower Floor Walk Out To A Fully Fenced, Concrete Landscaped Backyard With An Incredible Private View Of Greenspace, Perfect For Entertaining! Approx 2100 Sqft Of Living Space With Laminate Floors And 9ft Ceilings Throughout. Upgraded Family Sized Kitchen Featuring Quartz Counters, Updated Backsplash, Stainless Steel Appliances, Large Center Island With Double Undermount Sinks And Breakfast Bar. Living Area Offers A Large Feature Wall With A Built In Electric Fireplace And Space For Your Largest TV! Separate Dining Area Has Plenty Of Natural Light And Can Accommodate A Large Dining Table. High Quality Oak Stairs With Iron Picket Railings Lead You Upstairs To A Huge Primary Bedroom With A Double Sink Vanity Ensuite Bathroom And A Large Walk In Closet. The Second Bedroom Has Walkout To A Private Balcony. A Large Walkout Lower Floor Includes The Fourth Bedroom With Large Windows, A Separate 4 Pc Bathroom, A Big Recreation Area And Another Room For Storage. The 1 Car Garage Is Extra-Long And Has An Upgraded Mezzanine Storage Shelf And Direct Access Entrance To The Garage From The Foyer. Landscaped Front Yard Offers Beautiful Curb Appeal. Smart Devices Include Exterior And Bedroom Light Switches, Garage Door Opener And Nest Smart Home Thermostat. Fantastic Neighbourhood Close To Schools, Parks, Grocery, Restaurants, Oakville Hospital, Sheridan College, GO Station, Hwy 407, 403 And QEW And More! (id:60365)
23 Circus Crescent
Brampton, Ontario
Absolute showstopper in Northwest Brampton: a freehold 3-bedroom, 3-bath townhouse ideal for first-time buyers featuring an open-concept main floor, upgraded flooring and soaring high ceilings throughout. The bright great room and dining area flow to a chef-ready kitchen with custom upgraded quartz countertops and brand new appliances, with a main-floor walkout to a private yard and convenient direct access from the garage to the yard for effortless unloading and outdoor living; there is also potential to create a separate entrance to the basement through the garage. The primary bedroom offers a walk-in closet and 4-pc ensuite, second-floor laundry serves the upper level and two additional spacious bedrooms provide ample closet space, while the property has no sidewalk in front and is close to parks, Mount Pleasant GO Station, Cassie Campbell Community Centre, transit and many amenities. Some photos virtually staged. (id:60365)
209 Louis Drive
Mississauga, Ontario
Beautifully renovated home situated on a rare 75ft lot and perfectly located on a quiet and child-friendly street. This home features a fully renovated main floor, spacious finished basement with separate entrance providing opportunity for multi-generational families or in-law suite, gorgeous renovated bathrooms and a private backyard. The main floor highlights a large Living and Dining room area perfect for entertaining, a generous family room with cozy fireplace and a stunning renovated kitchen showcasing quartz countertops, S/S appliances, a custom range hood, ample cupboard space, modern backsplash and under cabinet lighting perfect for any chef enthusiast. Upstairs you will find four spacious bedrooms, including a master retreat with a recently renovated 3pc bathroom and walk-in closet. The finished basement comes complete with a separate entrance, living room area, 2 bedrooms, 4pc bathroom and above grade windows. Additional renovations include new flooring on the main level, new baseboards and trim, freshly painted and upgraded furnace and A/C. Located close to Hospital, Highways, Shopping, Schools, Transit, Parks and Community Centre. Some photos are virtually staged. (id:60365)
51 Mountain Ridge Road
Brampton, Ontario
This Exquisite 4+2 Bedroom & 6-Bath Luxury Residence Nestled In The Prestigious Streetsville Glen Golf Community At Financial Dr. & Hwy 407. With Thousands Spent On Premium Upgrades Inside And Out. Featuring A Striking Stone And Brick Front, The Home Welcomes You Through Double Doors Into A Grand Open-To-Above Foyer. The Main Floor Offers An Open-Concept Layout With 11-Ft Smooth Ceilings, Formal Living And Dining Areas, A Spacious Family Room, And A Private Den Perfect For Working From Home. The Upgraded Eat-In Kitchen Is A Chefs Dream, With Granite Countertops, High-End Built-In Appliances, A Large Pantry, Center Island With Breakfast Bar, Stylish Backsplash, And A Walkout To A Two-Tier Sun Deck With Pergola Ideal For Entertaining Family & Friends. Whether Hosting Summer BBQs Or Enjoying Peaceful Morning Coffees. Upstairs, You'll Find 4 Spacious Bedrooms, 3 Full Bathrooms, And A Study Nook. The Primary Suite Features A 9-Ft High Tray Ceiling, 6-Piece Ensuite With Oval Tub And Standing Shower, And A Walk-In Closet. The 2nd Bedroom Has Its Own Ensuite, While The 3rd Bedroom Enjoys A Semi-Ensuite Shared With The 4th Bedroom, And A Functional Study Nook. The Fully LEGAL 2-Bedroom Basement Apartment Features A Separate Entrance, 2 Full Bathrooms, A Full Kitchen With Stainless Steel Appliances, A Large Family Room, And Private Laundry---Currently Rented For $2,050/Month With Tenants Willing To Stay Or Vacate Upon Closing. Both Kitchens & All 6 Washrooms With Granite Countertops, Exterior Pot Lights, A Double Car Garage, And An Extended Driveway, This Home Offers Both Luxury And Convenience. Minutes From Top-Rated Schools, Streetsville Glen Golf Club, Parks, Trails, Shopping. Quick & Easy Access To Hwy 407 & 401. This Is Luxury Living At Its Finest---Dont Miss It! (id:60365)
1 - 115 Marion Street
Toronto, Ontario
This large and bright 2 bedroom apartment occupies the main floor of a grand historic home on Marion st in the heart of Roncesvalles. Huge rooms with wonderfully high ceilings and hardwood floors. Large windows. Historic details abound. Generous living room. Two large bedrooms that each fit a king size bed. Tons of storage. The location is unbeatable, with fantastic shops, restaurants, coffee (Cherry Bomb) just a short walk away. You'll also be steps from the TTC, parks and the bridge to the lakefront. Don't miss this one ! Available 1 Sept - Bathroom being renovated. Utils +$195 month. Street parking permit available. AC and radiant heat. Coin op laundry in basement. (id:60365)
16 - 142 William Duncan Road
Toronto, Ontario
Welcome Home to Your Perfect Next Chapter in Downsview Park! If you've been dreaming of more space, more comfort, and a home that's truly yours, this beautifully upgraded 2-bedroom, 2-bath stacked townhouse is ready to make it happen. Located in the vibrant and family-friendly Downsview Park community, it offers the perfect mix of style, convenience, and everyday livability. Step inside to a bright, open living and dining area that's filled with natural light and designed for real life whether its cozy evenings in or hosting friends for dinner. The modern kitchen is a showstopper, featuring quartz counters, granite finishes, a custom island with extra storage and an electrical outlet, upgraded cabinets, a stylish backsplash, and designer lighting. Every detail has been thoughtfully upgraded, from the hardwood floors and staircase to the crown moulding, pot lights, and baseboards. Upstairs, you'll find two comfortable bedrooms and an upgraded bathroom that feels like it belongs in a boutique hotel. And when the weather warms up, your private rooftop patio will be the place to be complete with a BBQ gas line, perfect for summer nights under the stars. You'll love the ease of included parking and being just minutes to Hwy 401, Yorkdale Mall, York University, and of course, the trails, playgrounds, and community events at Downsview Park. This isn't just a home its your next step toward the lifestyle you've been working for. Perfect for first-time buyers, young couples ready to upgrade from a condo, or small families who want a little more room to grow. Don't miss this! (id:60365)
1007 - 2093 Fairview Street
Burlington, Ontario
Amazing South Facing Apartment with Lake View 2 Bedroom 1 Bath with additional Balcony from the Master Bedroom. Open Concept Kitchen And Living Space With Modern Finishes, Including Quartz Counters & S/S Appl. This Amazing Building Offers An Abundance Of Amenities Incl Sky Lounge, Exercise Rooms, Indoor Pool, Outdoor Terrace, Guest Suites, Squash, Saunas, Hot Tub, and 24 Hour Concierge. (id:60365)
3315 Chipley Crescent
Mississauga, Ontario
All Brick Semi-Detached Home, Raised Bungalow Newly Renovated with Five Spacious Bedrooms. Brand New - Large Eat-In Kitchen. Large Combined Living And Dining Rooms. Full 3 Pc Washroom. Newer Laminated Flooring. Laundry Room. 3 Parking Spots. Excellent Location -- Steps To Buses And Transit Terminal, Schools, Library, Westwood Mall And Halton Gurdwara. Must Be Seen! Perfect And Ideal For A Small Family. Tenant To Pay Gas, Hydro And Water In Addition To The Rent. (id:60365)
3306 Columbine Crescent
Mississauga, Ontario
Beautiful detached home in Lisgar! Very spacious bedrooms, 4 updated bathrooms, hardwood floors throughout including a hardwood staircase. Stainless steel kitchen appliances. Finished basement includes, a spacious family room with wet bar, exercise area, kitchen, 3pc bathroom, cold room and plenty of storage.A new front walkway, side entrance to laundry room.Backyard includes: large deck (with lighting), shed and gas hookup for BBQ. Close to all amenities: schools, highways and all kinds of shopping. (id:60365)













