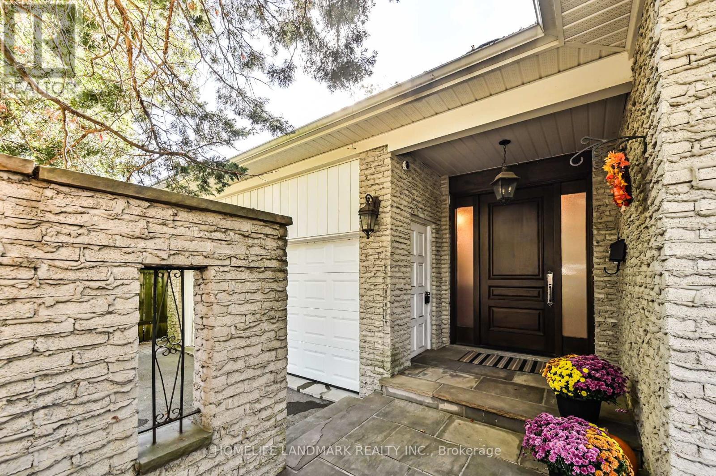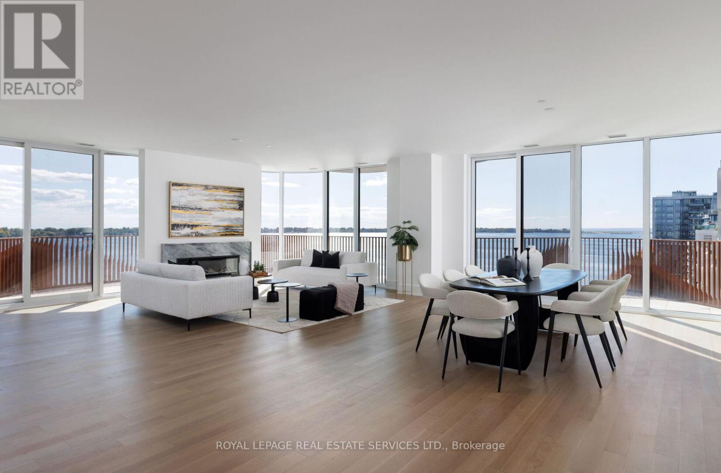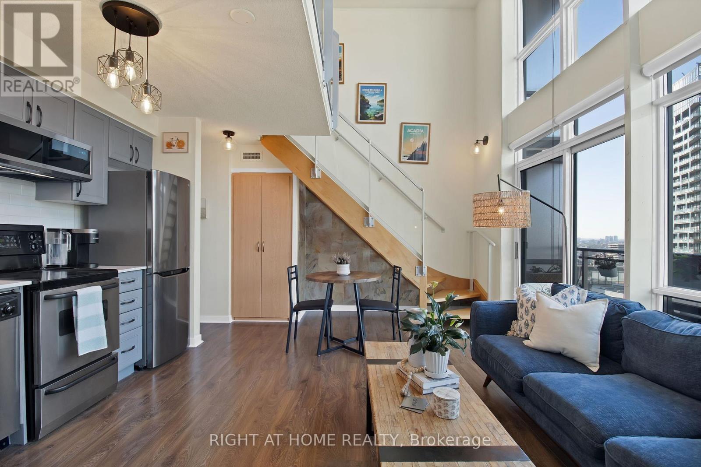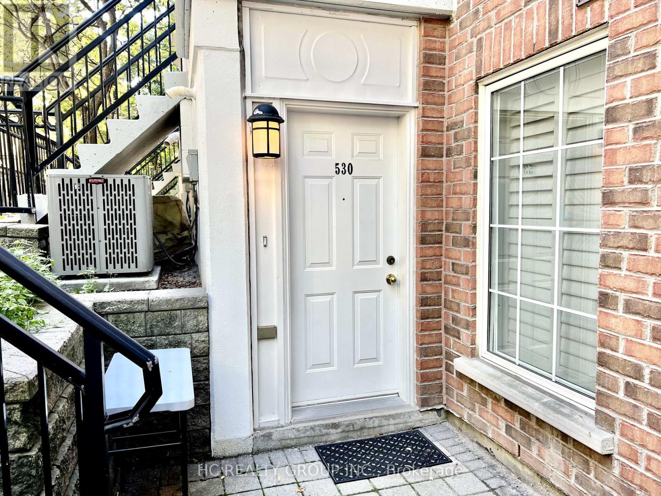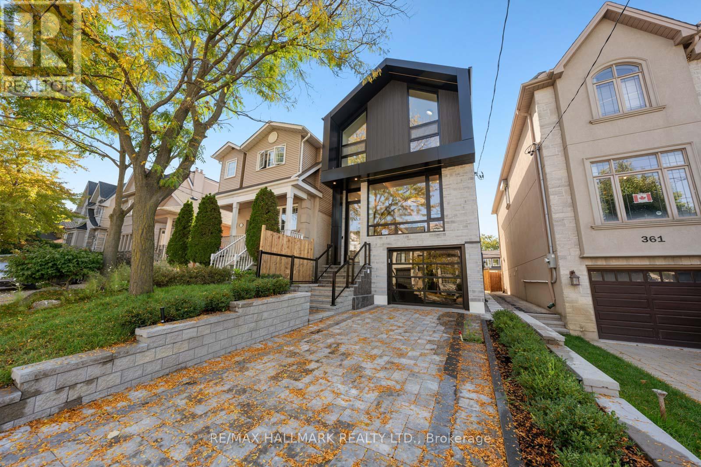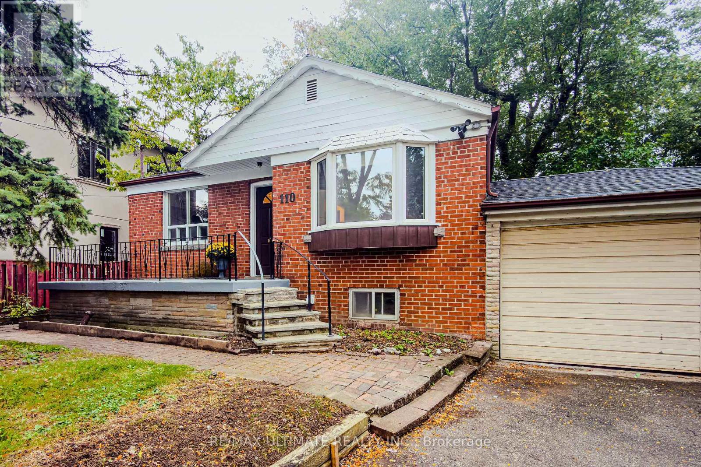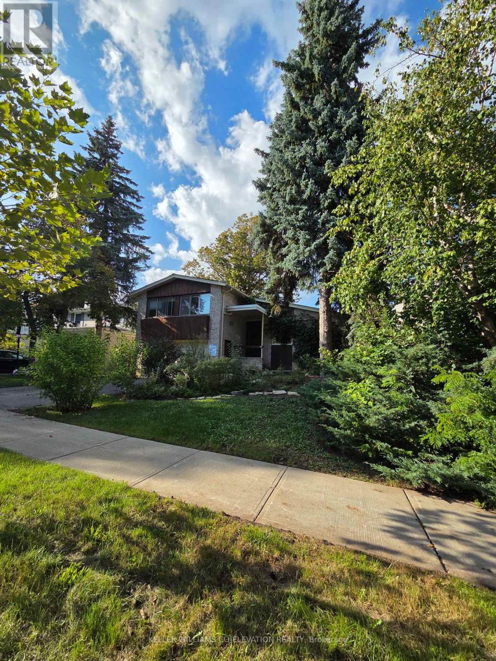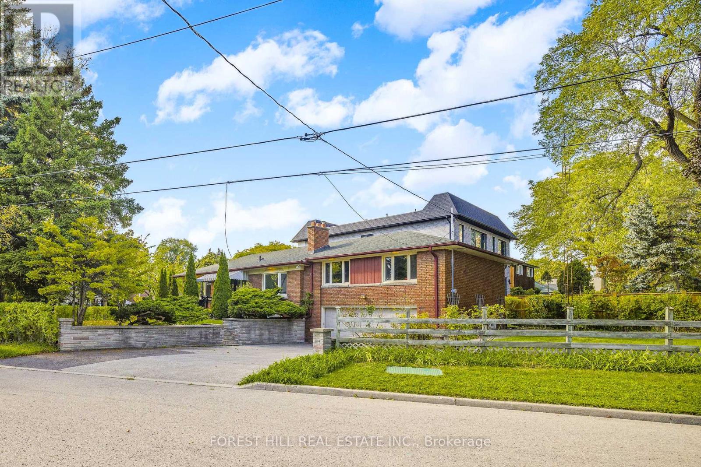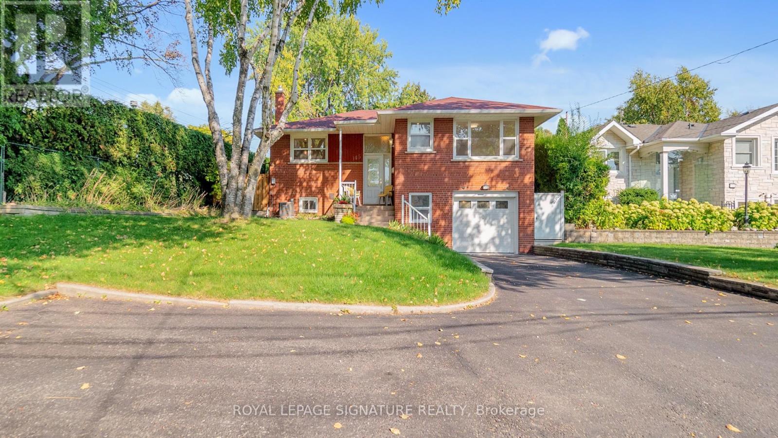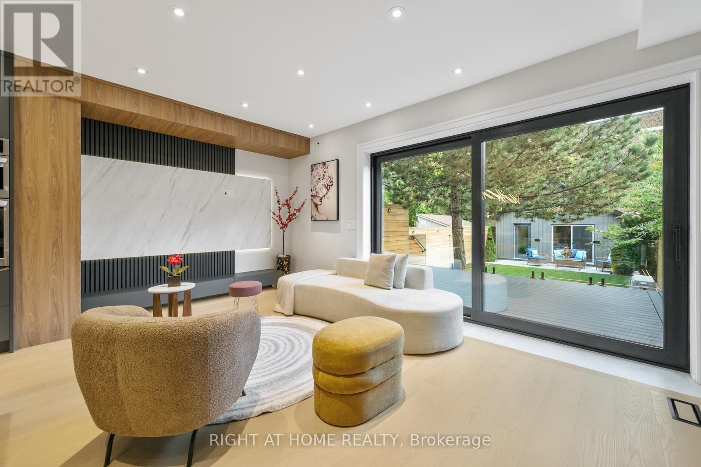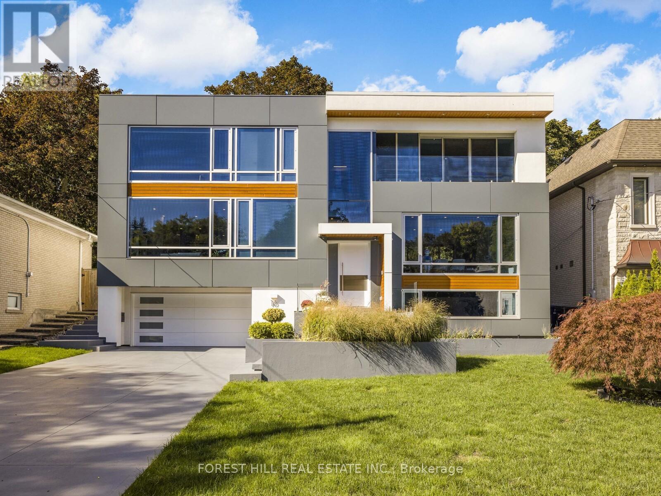10 Loganberry Crescent
Toronto, Ontario
10 Loganberry Crescent | Ravine View | Walk-Out Basement | LEGAL & LUXURY Top-to-Bottom Renovation | Study can be used as the 5th bedroom | Upgraded 200A Electrical Panel!!! Welcome to your fully transformed sanctuary in the coveted A.Y. Jackson school area. This dream house features a complete legal renovation for both upstairs and basement, offering a modern, turn-key lifestyle. Property Highlights: Picturesque Ravine View Spacious Suite Layout: Upstairs boasts two large suites, each with an ensuite. Flexible Main Floor: The study room can easily serve as a 5th bedroom. French-inspired Elegance throughout Gourmet Kitchen with top-tier appliances Designer Lighting & Custom Window Treatments Filled with natural light from two big skylights. Versatile Walk-Out Basement: Includes a sauna (as is) and extra living space. Unbeatable Location: Premier school district, Fairview Mall, and supermarkets and minutes to Hwy 401 & Hwy 404. This stunning home offers a private oasis where families can relax, entertain, and enjoy breathtaking views of the forest and natural surroundings. Experience the perfect balance of urban convenience and natural tranquility in this beautifully updated ravine retreat. RARE opportunity to own a ravine-backed and Luxury home in a prestigious community!!! (id:60365)
912 - 155 Merchants' Wharf
Toronto, Ontario
*Spectacular Sought After Southwest Corner Suite In Coveted South Tower *Luxurious Aqualuna By Tridel *Absolutely Gorgeous & Upgraded Waterfront Suite With Unobstructed Lake Views, Feels Like You Are Sitting On The Water *2286 sqft + 3 Balconies, 1 Accessible EV Parking, 1 Standard Parking & 1 Premium Locker *2 Bedroom, 3 Baths Sought After Floor Plan *Welcoming Foyer W/Powder Room, Double & Walk In Closets *Luxurious Features & Finishes *California Closet Organizers Throughout *Premium Miele Appliances - Fridge, Oven, Cooktop, Dishwasher, Speed Oven, Wine Fridge & Coffee Maker *Redesigned Kitchen W/Deeper Island & Wider Pantry *Redesigned Living W/Floor To Ceiling Feature Wall Panel TV Ready, 50" Wide Napoleon Electric Stone Surround Fireplace *Redesigned Primary Bedroom, Walk In Closet, Beautiful Ensuite W/Upgraded Flush Undermount Porcelain Sinks, Base & Mirror Cabinetry *Redesigned Laundry W/Upgraded Base, Wall Cabinetry & Stainless Steel Drop-In Sink *Full List of Upgrades Attached *Luxury Amenities Include Outdoor Pool, Sauna, Fitness & Yoga Studios, Party Room, Billiard & Media Lounges *Aqualuna Bayside Toronto's Final and Most Luxurious Waterfront Address, Indulge Yourself in the Exquisite *Click On Virtual Tour To View Panoramic Cinematic Video Of This Beautiful Suite (id:60365)
3205 - 15 Fort York Boulevard
Toronto, Ontario
This upgraded, designer-inspired 2 bedroom with 2 bathroom urban 2 storey loft in the Waterfront Communities in Downtown Toronto is ideal for young professionals and small families seeking modern comfort, flexibility, and connection. Step inside to soaring double-height ceilings, a floating glass staircase, and floor-to-ceiling windows framing breathtaking city skyline and CN Tower views. The open-concept layout floods the space with light and creates a seamless flow from living to dining.The modern chefs kitchen features premium finishes and upgraded appliances part of the tens of thousands of dollars in updates that make this loft truly move-in ready. Enjoy morning coffee or an evening glass of wine on your private balcony overlooking the city. Upstairs, the loft-style primary suite is a bright, tranquil retreat with panoramic views, a walk-in closet, and in-suite laundry. The second bedroom is perfect for a child, guest, or dedicated home office. With top tier managers that keeps maintenance fees low for this building, you will also enjoy resort-style amenities including a fully equipped gym, indoor pool, hot tub, sauna, basketball court, games room, outdoor BBQ terrace, and a 27th-floor party lounge with skyline views. The on-site business centre gives you the perfect SECOND OFFICE ideal for meetings, calls, or quiet productivity away from home. A children's PLAYROOM allows for extra space for your children to enjoy and concierge service add even more security. LOCKER and SECOND PARKING rental option is available. Located steps to Sobeys, The Well, Financial District, King West Dining, Entertainment District, Rogers Centre, Waterfront trails, Canoe Landing Recreation Centre, Playground, Parks, Lake Ontario, and Union Station, with streetcar access at your door. Includes one owned parking space.Tens of thousands in upgrades. Flexible live/work design. Unmatched amenities.If you've been waiting for a downtown home that fits your lifestyle this is THE ONE for you! (id:60365)
530 - 3 Everson Drive
Toronto, Ontario
Cozy Townhome in the Heart of North York Yonge & Sheppard! Experience modern city living with this 1-bedroom, 1-bathroom townhome offering the perfect mix of comfort and convenience. Enjoy all-inclusive utilities heating, hydro, and water plus snow and leaf removal covered in the monthly maintenance fee.Located just steps from subway stations, restaurants, shops, and supermarkets, with a beautiful park right across the street. Quick access to Hwy 401 makes commuting a breeze.Perfect for first-time buyers, young professionals, or investors seeking an unbeatable location in one of Torontos most vibrant neighbourhoods. (id:60365)
359 Cranbrooke Avenue
Toronto, Ontario
359 Cranbrooke Avenue - Modern Family Luxury in Lawrence Park North. Welcome to 359 Cranbrooke Avenue, a stunning modern family home nestled in the heart of Lawrence Park North, one of Torontos most desirable neighbourhoods for families and professional couples alike. This elegant detached residence perfectly combines luxury, functionality, and walkability in an unbeatable location. Steps to John Wanless Junior Public School, Lawrence Park Collegiate, and just a short stroll to the shops, cafes, and restaurants along Yonge St and Avenue Rd. This home offers the best for the lifestyle of Toronto family living. Enjoy easy access to the TTC, parks, and top-rated private schools such as Havergal College and Toronto French School, all within walking distance.The open-concept main floor is designed for entertaining, featuring a custom chefs kitchen with black stone counters, a massive centre island, and Sub-Zero and Wolf appliances. Warm white oak hardwood floors, 3 gas fireplaces with stone surround (one gas, 2 electric), and oversized black aluminum windows create a sophisticated yet comfortable atmosphere. The expansive sliding doors lead to a beautiful rear deck and landscaped backyard perfect for gatherings and everyday living. Upstairs, you will find four spacious bedrooms, including a primary suite with a spa-inspired ensuite (heated floors) and a walk-in dressing area. A large skylight fills the home with natural light, complemented by oversized windows throughout.The lower level offers a generous recreation room, wet bar with custom millwork, guest bedroom, and walkout to the backyard w/ massive glass sliding door. Additional features include radiant in-floor heating in basement, heated bathroom floors, Creston smart home system, in-ground sprinklers, and rough-in for a heated driveway and front steps. Experience refined living and timeless design at 359 Cranbrooke Avenue the perfect blend of urban convenience and family comfort in Lawrence Park North. (id:60365)
110 De Quincy Boulevard
Toronto, Ontario
Fantastic Opportunity in Prime Clanton Park! Build your dream home or revitalize this lovely three bedroom bungalow in a prestigious, high-demand area surrounded by multi-million dollar homes, just steps from shops, restaurants, and a short walk to Wilson Station. Set on an expansive pie-shaped lot that widens at the back, this home boasts a spacious backyard complete with a delightful treehouse ideal for outdoor play or relaxing afternoons. Inside, you'll find an inviting eat-in kitchen, bright and well-lit living spaces, and hardwood floors that add warmth and character. The separate entrance lower level features a recreation room, a fourth bedroom, and a second kitchen, offering the potential for a self-contained apartment or an in-law suite. With great bones full of possibilities, this home is the perfect canvas to create your dream space. Whether you're a first-time buyer, builder, investor, or family seeking room to grow, this property offers incredible value and opportunity in a sought-after location. (id:60365)
36 Danville Drive
Toronto, Ontario
A rare opportunity in prestigious St. Andrew's Neighborhood . This exceptional property offers the perfect setting to renovate or build your dream home in one of Toronto's most desirable neighborhoods. The home features open-concept living areas with dramatic cedar paneling on the main floor, creating a warm, inviting atmosphere. Expansive picture windows provide beautiful views of the gardens and fill the interior with natural light, a true reflection of thoughtful design. Multiple fireplaces enhance the character and comfort of the space, while the layout offers exceptional flow for both everyday living and effortless entertaining. Recent updates include spacious decks added in 2017, a roof replaced in 2013, and some newer windows. The kitchen is equipped with a stainless steel Samsung stove and refrigerator, both installed in 2017. Additional features include a two-car garage, gas boiler and electric heating (GB+E), and all existing light fixtures. An outstanding opportunity to create something truly special in one of Toronto's most established and elegant communities. (id:60365)
18 Irvington Crescent
Toronto, Ontario
**Welcome to Lucky number "18" Irvington Crescent ------- Hollywood PS and Earl Haig SS Schools -------"RARE-FIND" & Unmatched South, East, West facing(unique exposure with great potential of rebuilding) ----- Highly favorable--oversized Land(total 8040.63 sq. ft. )---**Great Potential Opportunity** for discerning prospective buyers to live-in and Investor to rent-out and potential luxurious custom-built home****This home has been loved/meticulously maintained by its owner for over 50years****This home provides 1,723 sq. ft(main floor as per mpac)----for **4**bedrooms(spacious) and 2washrooms on main floor, and fully finished basement with a separate entrance**offering a formal living, dining room with hardwood flooring, updated European large window and eat-in/family size kitchen for family's daily gathering. This spacious, bright 4 bedrooms on main floor feature abundant natural sunlight and airy atmosphere with hardwood flooring. Lower level, the fully finished basement offers a recreation room and rough-in kitchen area, 3pcs bathroom. This separate entrance to a finished basement offers potential income opportunity($$$$).The generous land size(total 8040.63 sq. ft.) provides a good investment opportunity-----UNIQUE combination of the home to live-in now or renot-out or redevelop in the future. This home is nestled within a highly sought-after neighbourhood and excellent schools, lush parks, and strong community family-oriented spirit, ensuring a lifestyle of comfort, convenience, and prestige.-----------Updated """S-P-A-C-I-O-U-S"""4(Four) Bedrooms+1Bedroom/2 Kitchens(Main Floor+Rough-In Kitchen Basement), and Separate Entrance To Spacious Basement/Move-In Condition Bungalow (id:60365)
87 Combermere Drive
Toronto, Ontario
Premium Smart Home Ready Package With Internet Cable Throughout Home. Additional Recipitues and Convenient Controls. Click Link For More Info. Location Location Location- Easy Access To 401 and DVP, Steps To TTC, Short Walk To Parkway Mall For Shopping, Check Out The Trendy Restaurants, Library, LCBO, Schools- French Catholic, Crestwood Preparatory College. Vic Park Collegiate. Place Of Worship Walking Distance. Easy Access To Fairview Mall, Subway Stop, Sunny West Facing Yard Backing Onto Green Space. Enjoy Your Favourite Beverage In The Shady Gazebo Complete With Power Outlet. Fenced Yard For Safety For Kids and Pets. Check Out The Extra Attic Storage With Convenient Lighting Sensors. Living Room Overlooks Yard, Wood Burning Stone Fireplace-Non Functional. Central Vac With Attachments In "As Is" Condition. Newer Kitchen Faucet. Track Lights, LED Pot Lights, Breaker Panel With Breaker Map. All Shelving In Basement And Garage. (id:60365)
145 Sloane Avenue
Toronto, Ontario
*THIS HOME IS ON THE LARGEST LOT CURRENTLY AVAILABLE IN VICTORIA VILLAGE* Every neighbourhood has that one house, the house set back further from the rest, the house with larger & more mature trees than the rest, the house with the special driveway, the house with the curb. appeal that stands the test of time, the house you remember every time you drive past... THAT IS THIS HOUSE! Welcome to 145 Sloane Ave. This bright, private, family sized bungalow boasting 5 car parking on a stunning, deep, oversized lot provides a feel of living in a cottage. Almost unheard of in the city and only 15 minutes from downtown Toronto. No matter where you are in the house, each room provides an abundance of natural light due to its large picturesque windows. The main floor features 3 generously sized bedrooms, a huge open concept living & dining room with excellent flow, a recently upgraded kitchen (2022) boasting S/S appliances including Washer & Dryer, Quartz Countertops & Gas Stove with side door entrance providing convenient access to both front and back yards great for family entertainment. Updated luxurious bathrooms featuring custom glass and quartz countertops add to the appeal of this beautifully renovated family home. The inviting finished basement includes a large rec room, secondary laundry, a kitchenette, above grade windows, a large 4th bedroom, renovated bathroom & direct access to the garage providing ample opportunity for future potential in-law suite. The landscaped private backyard provides everything any family could desire... Recent upgrades include new wide planked laminate floors & fresh paint on the main level, newer A/C & furnace (2019). Easy access to multiple highly rated schools (public, catholic & private), Library, the conservation area/trails, parks, 24 hour TTC, the LRT, DVP & 401. Any amenities you can think of are within a short drive. (id:60365)
35 Woburn Avenue
Toronto, Ontario
This remarkable residence redefines modern living, where every detail is deliberate and every finish thoughtfully curated. Offering almost 2000 SQF of luxury living space, the home is designed with elegance and comfort in mind, the home offers a seamless blend of sophistication and functionality.The main floor showcases an open-concept layout, highlighted by wide-plank white oak floors that set a warm, contemporary tone. Oversized windows and a skylit hallway bathe the space in natural light, while the family room flows effortlessly from the designer kitchen. Custom feature walls with extensive built-ins, an art-deco inspired wine display, and sleek LED lighting create a space that is both stylish and inviting.Upstairs, each bedroom serves as a private retreat with large windows framing serene views and custom closet organizers providing abundant storage. Spa-inspired bathrooms elevate the experience with full-height architectural tiling, wall-hung fixtures, and luxurious finishes crafted to feel both indulgent and restorative.The lower level is finished with the same meticulous detail, featuring heated floors, a tiled laundry room, and generous storage. Thoughtfully designed, it extends the homes comfort and functionality. A rare highlight awaits beyond the main residence: a fully insulated backyard studio, complete with a high-efficiency heat pump, custom fireplace, and sliding glass doors. Perfect as a home office, guest suite, creative space, or personal gym. The backyard itself is an urban retreat, with a maintenance-free composite deck, frameless glass railings, and a stone patio designed for effortless entertaining.This is not a template home. It is a bespoke masterpiece. From spray-foam insulation to solid-core soft-closing doors and adaptable LED lighting throughout, every element has been crafted to elevate daily living. Offered fully furnished, this residence is more than a place to live. It is a sanctuary, an entertainers dream, and a true showpiece. (id:60365)
16 Viamede Crescent
Toronto, Ontario
--------- Breathtaking & Built In 2017 --------- architectural luxury appointments, designed & built for the owner, loved/maintained by the owner ---- URBAN STYLISH --- Tasteful interior design deco --- offering superior advanced-IMPRESSIVE design, and built to the highest of standards to **Commercial Standards(extravagant building materials) **with steel frame, and aluminum oversized windows, and delivering an unmatched level of finish, surpass expectation, perfect for family life and upscale lifestyle-----ZEN inspired clean--"SEAMLESS LINES ULTRA MODERN, airy atmosphere", nestled in the prestigious Bayview Village----Artfully designed open -riser staircases, The main floor offers brilliantly executed open concept principal rooms with incredible **STUNNING VIEWS** CAPTURES THE ESSENCE OF THIS HOME BEAUTY. The designer, sleek kitchen offers great spaces for your family's culinary experience, and contemporary kit equip with dekton countertop, bespoke cabinetry(lavish) and expansive centre island, adjoining breakfast area, easy access to private and large backyard. The open concept family room or potential senior room provides with custom-shelving and beautiful-green view, well-positioned 3pcs washroom. The elegantly, privately appointed primary bedroom with east & west-unique 2 balconies, electric fireplace, adjoining sitting area for your private time, opulent 6pcs HEATED ensuite. The additional bedrooms provide own ensuite, oversized windows, providing perfect scenery of green garden and conservatory beauty. The lower level offers a HEATED floor, kitchenette, 3pcs washroom and bedroom, and ample sunlight thru-out the large windows. The vast backyard is perfect for entertainment equipped with privacy hedges, firepit and waterfall, sitting area. This home is situated in peaceful and exclusive neighbourhood surroundings near don river trails, parks, bayview village shops and excellent schools & major highways. (id:60365)

