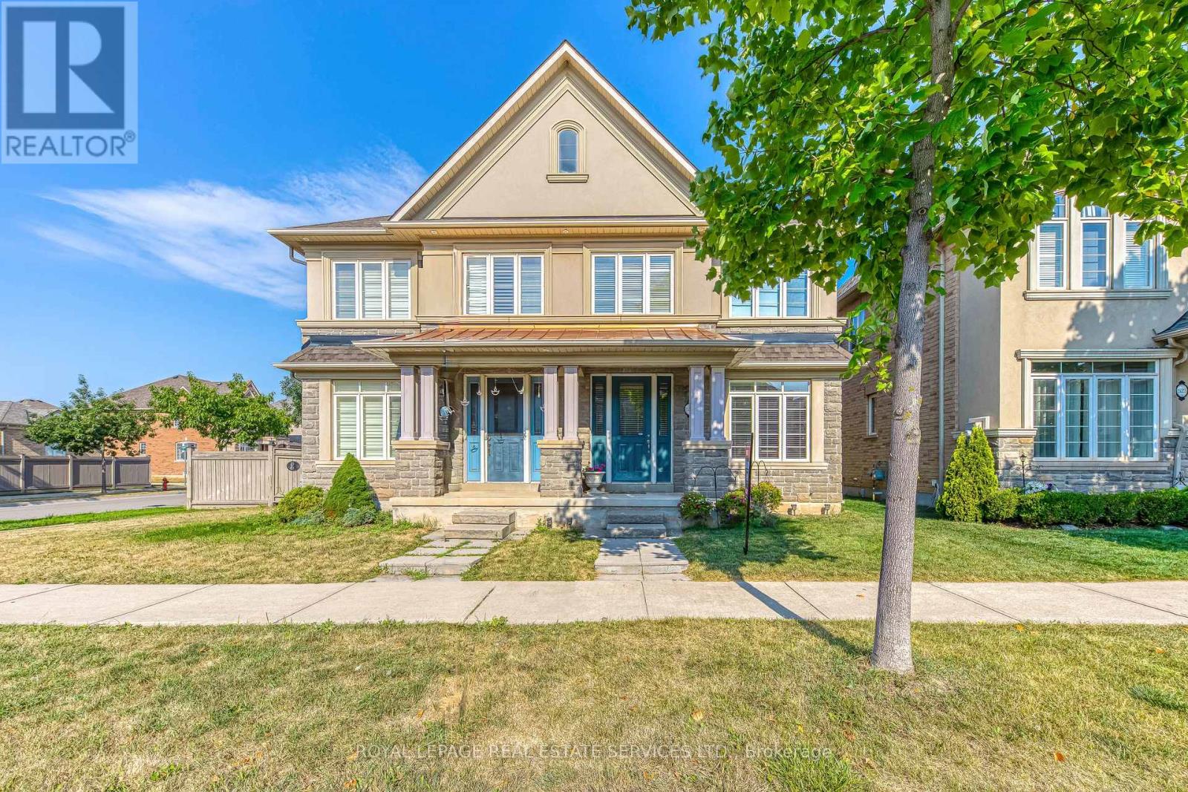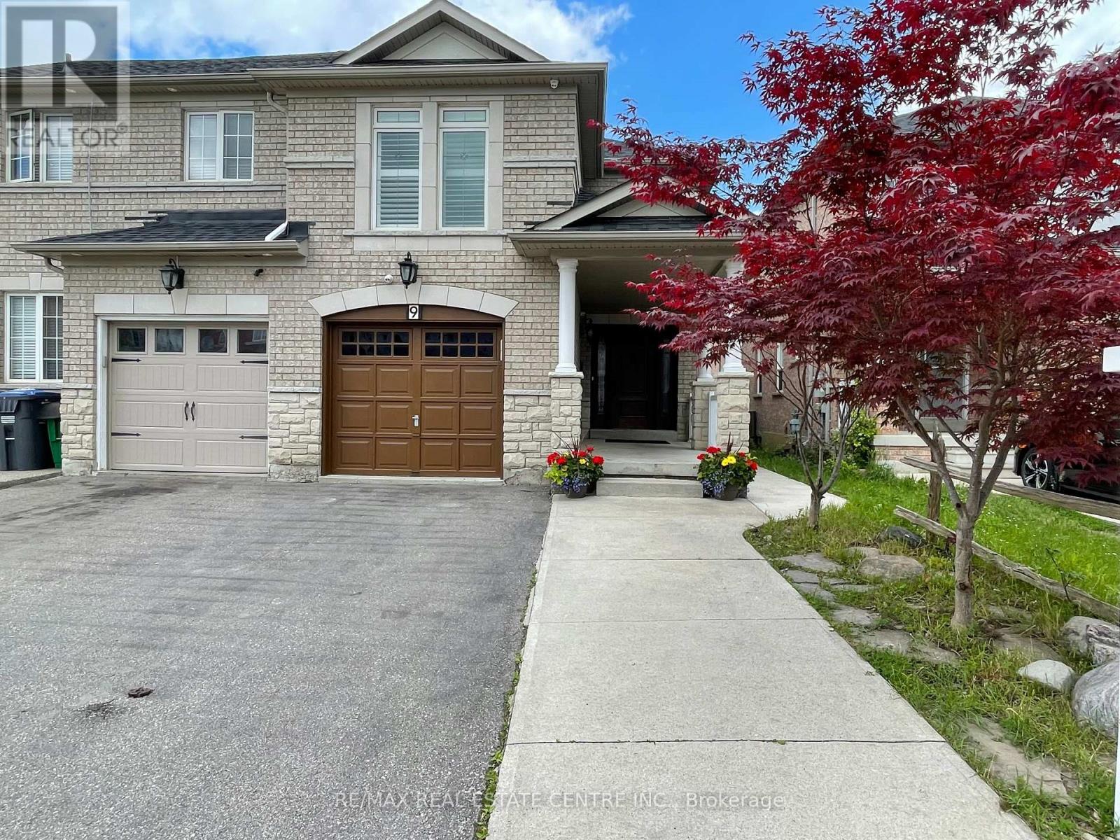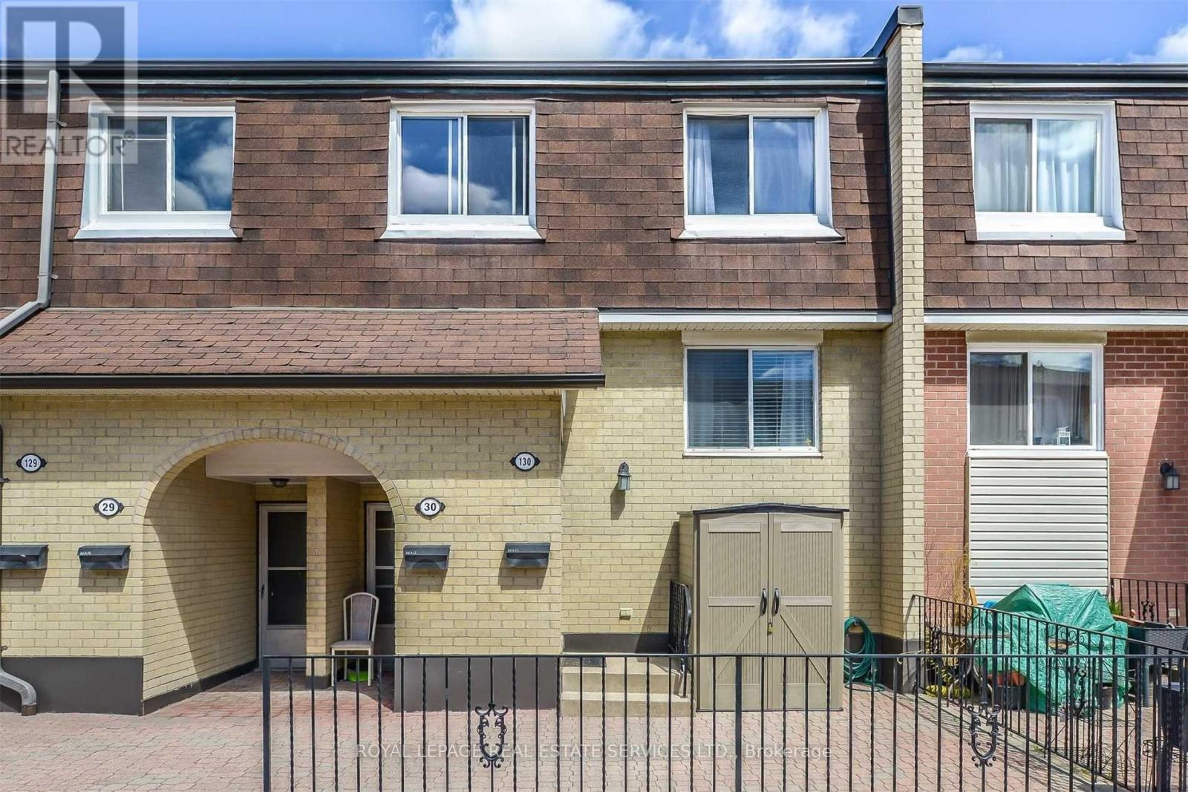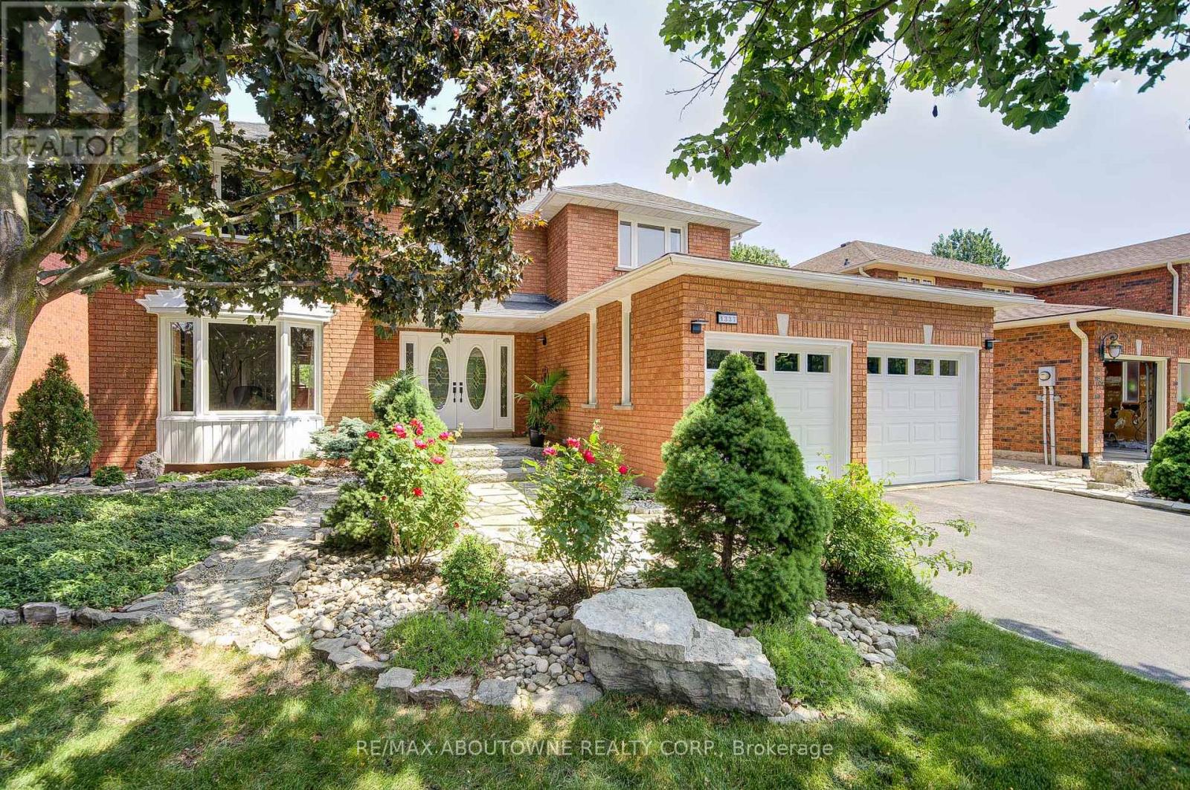1220 Anthonia Trail
Oakville, Ontario
Experience over 2,900 sq ft of stylish living in this brand-new townhouse with a finished basement, located in the sought-after Joshua Meadows community. Soaring 10' ceilings on the main floor and 9' on upper levels create a bright and airy atmosphere throughout.The main level features open-concept living and dining areas with hardwood flooring and an electric fireplace, plus a separate family room for added space. The modern kitchen boasts quartz countertops, a large island, stainless steel appliances, and a gas stoveperfect for family meals and entertaining.Upstairs, you'll find 3 generously sized bedrooms, including a luxurious primary suite with a walk-in closet and a spacious ensuite. A convenient laundry area and a well-appointed 5-piece main bath complete the second floor. (id:60365)
527 Sixteen Mile Drive
Oakville, Ontario
Welcome to 527 Sixteen Mile Drive ideally located in Oakville's vibrant core, built by Rose-haven. Just steps from top-rated schools and exceptional local amenities .Perfectly situated for families, this well-maintained, freehold, semi-detached home is walking distance to Oodenawi Public School and St. Gregory the Great Catholic School-two of Oakvilles most sought-after schools.One of the standout features of this location is its proximity to the 16 Mile Sports Complex, a state-of-the-art facility offering ice rinks, swimming pools, soccer fields, playgrounds, and year-round recreation for all agesjust a short stroll from your front door.The home includes a finished basement with a full bathroom and extra storage, a 2-car garage, and a bright, functional layout that suits a variety of family needs.Enjoy being close to Fortinos, Neyagawa Plaza, parks, public transit, and major highways (407, 403, and Burnhamthorpe Road)making daily life and commuting easy and convenient. (id:60365)
34 - 30 Heslop Road
Milton, Ontario
YES PRICE IS RIGHT-->> Absolutely Gorgeous and Renovated Home Located in the Prime Milton Location! This stunning, recently renovated home offers modern finishes, a functional layout, and unbeatable convenience all in one of Milton's most desirable communities-->> Featuring a brand-new kitchen with quartz countertops, custom backsplash, and ceiling-height cabinetry (2025), this space is designed to impress and inspire. Enjoy new luxury vinyl flooring throughout, a freshly painted interior, and a completely upgraded main bathroom with a stylish standing shower and Polished porcelain tiles. The primary bedroom includes a renovated private 2-piece ensuite and a walk-in closet for your comfort and privacy. Step outside to your private backyard deck perfect for relaxing or entertaining. A versatile multi-functional room offers flexible space for a home office, gym, or guest room to suit your lifestyle needs. Located just steps from transit, close to parks, a nearby playground, and top-rated schools, Close to Building Blocks Day cares, Champs, , this home combines everyday convenience with peaceful suburban living. Ideal for first-time buyers, families, or investors seeking a turnkey property in a well-established neighborhood. Updated A/C (2021)Energy efficient Furnace (2023) Ideal for first time home buyers Nothing to do but move in and enjoy in a safe and family-friendly neighborhood-->>. No neighbor at the back -->>> Don't miss this Fantastic opportunity! (id:60365)
17 Tami Crescent
Grimsby, Ontario
Welcome to your dream home on a quiet crescent in the heart of Grimsby! Tastefully renovated throughout, this beautiful home offers the perfect blend of style, function, and location. Featuring 3 plus 1 spacious bedrooms, 3 full bathrooms plus a main floor powder room, this home is ideal for couples or families looking for comfort and room to grow. Enjoy the benefits of a permitted addition, creating even more space to love. Step outside into your own private backyard oasis a tranquil, fully landscaped retreat complete with an in ground saltwater pool, cabana, outdoor kitchen area which includes built in BBQ, ceramic charcoal grill, electric smoker and mini fridge and lush green surroundings perfect for entertaining or unwinding. Inside, youll find an inviting kitchen with gas stove, large island for hosting, spacious 8-person dining area, main floor laundry, and a fully finished basement for added living space. The attached garage has epoxy coated floors, cabinets and overhead winch hoist. Surrounded by green space and parks, this home sits on a quiet, family-friendly street just steps to local schools, recreation centre, grocery stores, and more. Conveniently located between Grimsby on the Lake with its scenic walking trails and downtown Grimsby, where charming local shops and restaurants await. This home is truly move-in ready and offers outstanding value. (id:60365)
9 Amethyst Circle S
Brampton, Ontario
Welcome to Your Dream Home! Step into this stunning 4+1 bedroom, 3.5 bath semi-detached nestled in a quiet, family-friendly neighborhood. Immaculately maintained and freshly painted, this move-in ready gem boasts hardwood floors, granite kitchen counters, and a sun-filled breakfast area with walk-out to a private garden. Enjoy the convenience of a finished basement with separate entrance and laundry perfect for extended family or potential rental income. Recent upgrades include a new roof (2021) and California shutters throughout. Ideally located with quick highway access, close to top schools, parks, and all amenities.Seller/Agent do not warrant retrofit status of basement. (id:60365)
Lower - 237 Clearbrooke Circle
Toronto, Ontario
Bright & Spacious 2 Bedroom 1-bath Basement Apartment! Featuring large above-grade windows, laminate flooring, and a tiled kitchen with pot lights throughout, this unit offers a functional layout and comfortable living space with normal ceiling height and a private, separate entrance. The unit also includes a washer and dryer for the exclusive use of the basement tenants. One parking included. Conveniently Located Near Schools & Shopping. Easy Access To Major Commuter Routes And Highways 401, 427 And 407. Many Bus Routes And Access To The Go Train. (id:60365)
3001 - 360 Square One Drive
Mississauga, Ontario
Modern Studio Condo for Rent at Limelight Condos - Heart of Mississauga City Centre. Welcome to this well-maintained, open-concept studio condo featuring a smart layout and large floor-to-ceiling windows that flood the space with natural light. Enjoy stunning, unobstructed city views from the spacious 86 sq. ft. balcony, perfect for relaxing or entertaining. The kitchen is equipped with full-sized stainless steel appliances, and the unit offers ample storage, including a convenient in-suite washer and dryer. Unbeatable Location - Just steps from Square One Shopping Centre, Celebration Square, Sheridan College, Highway 403 & 401, cinemas, restaurants, and more. Everything you need is right at your doorstep! Comes with 2 UNDERGROUND parking spots and 1 locker - a rare find for a studio unit. (id:60365)
130 - 2170 Bromsgrove Road
Mississauga, Ontario
Finally, An Affordable Home You Can Be Proud To Call Your Own. Welcome Home To This Extensively Updated Upper Level Three Bedroom, Two Bathroom Town Home. Conveniently Located Within Walking Distance To GoTrain, Shopping, Schools, Clarkson Village And Community Centre. This Lovingly Cared for Home is Clean and Absolutely Move-in Ready. Attention To Detail Throughout. New Cork-Lined Flooring, Designer Kitchen With Breakfast Area, Stunning Bathrooms And Fresh, Bright Paint Throughout. Energy Efficient Dimplex Baseboard Heaters With Room-By-Room Control For Maximum Efficiency. New Energy Efficient Windows and Sliding Door. Quiet and well managed complex in the Heart of Clarkson with Your Own Private Entrance to the GO train. (id:60365)
1337 Peartree Circle
Oakville, Ontario
Backing onto creek in the Heart of Glen Abbey! Welcome to 1337 Peartree Circle , a rare chance to live in oasis in the city. Sitting on premium 55'+ wide ravine lot with a heated saltwater pool and hot tub. This meticulously maintained 4+1 bedroom, 4-bath home offers over 4,300 sq. ft. of living space. Features include hardwood flooring on the main and second floors, widen baseboards, crown moulding, pot lights, and custom fixtures throughout all three levels. The elegant curved staircase, French doors, bay window, and large picture windows create warmth and charm. Enjoy cozy nights in the family room with a gas fireplace. The kitchen comes with slate tile heated floor, solid wood cabinetry, granite breakfast bar and backsplash, gas cooktop with downdraft vent, built-in microwave, garburator, s/s appliances, deep drawers, under-cabinet lighting. A breakfast nook opens to a beautifully landscaped backyard with jumbo flagstone patio and a tranquil rock garden retreat. Upstairs, the primary suite offers a walk-in closet and a spa-like ensuite with heated travertine floors, double granite vanity, and a glass shower with bench. Three additional bedrooms share an updated 4-piece bath. The finished lower level features laminate flooring, a spacious rec room, custom built-in entertainment unit, a home gym with rubber flooring and mirrors, a 4-person Saunatec infrared sauna, enlarged windows, 2pc bath, custom storage. Engineered features include entire basement closed-cell spray foam insulation, noise barrier between basement ceiling &main floor, HEPA air filtration system high-performance upgrades adding unseen value &comfort.Heated Floor Area : Main&2nd Flr Bathroom, Entry & Laundry Move-in ready. This Glen Abbey gem blends luxury, nature, and top-tier education( AbbeyPark HS & Pilgrim Wood PS) in a rare ravine-lot paradise. Close to hospital, shopping, and everyday conveniences. The proximity to public transit, major highways, and the GO Train makes commuting a breez (id:60365)
Basement - 107 Sled Dog Road
Brampton, Ontario
Spacious and bright 2-bedroom legal basement apartment available for rent at $1800/month with a separate builder-approved entrance in a premium corner-lot home. Includes a modern kitchen with stainless steel appliances, full washroom, private laundry, and large windows for natural light. Ideal for small families or working professionals. Located near parks, schools, plazas, and transit. 1 parking spot included. No smoking or pets preferred. Don't miss out-book your viewing today! (id:60365)
30 Tatra Crescent
Brampton, Ontario
Beautiful And Spacious 4 Bedroom Home On Quiet Crescent. Family Friendly, Next To Great Schools (with French Immersion Track) and Walking Distance to Amenities. No Carpet In Entire House. Large Full Kitchen W/ Dining Area. Large Premium Private Backyard Backing Onto Greenery (Deer & Turkey Sightings!). Large Windows Let In A Lot Light, Open Concept, Pot Lights Throughout Home. Primary Ensuite Bathroom Features Large Soak-In Tub W/ His & Hers Sink And Walk-In Closet! Recently Renovated Bathroom, Newer Roof, Exterior Work Done! Tenant Responsible To Pay For 70% Utilities And Hot Water Tank Rental. Tenant Must Be AAA, Non-Smoking, No Pets. (id:60365)
5651 Evelyn Lane
Burlington, Ontario
Welcome to this well maintained, 2-storey freehold townhome in sought-after and family-friendly Pinedale neighbourhood in southeast Burlington, on the Oakville border. The home features close to 2300sqft of finished living space including the basement, 3 bedrooms, 3.5 bathrooms, a large eat-in kitchen with lots of cupboard and countertop space and sliding doors leading to the patio and fenced yard, a spacious living room with hardwood floors, a large primary bedroom with broadloom, a walk-in closet with built-ins, and a 4-piece ensuite bathroom with separate shower and soaker tub, 2 more spacious bedrooms with quality laminate floors, and a finished basement with family room/rec room with quality laminate floors and a kitchenette area, a full bathroom, laundry, plenty of storage space, and a coldroom, a low-maintenance yard, double-wide driveway, and a garage with inside entry. Close to quality schools, the lake, QEW, the GO, parks, shops, dining, community centre, and endless other great amenities. Rental app, credit check, references, and 1st and last months rent deposit required. Non-smokers, no pets, A+ tenants only please. Available September 1st. This house would be a pleasure to call home! Welcome Home! (id:60365)













