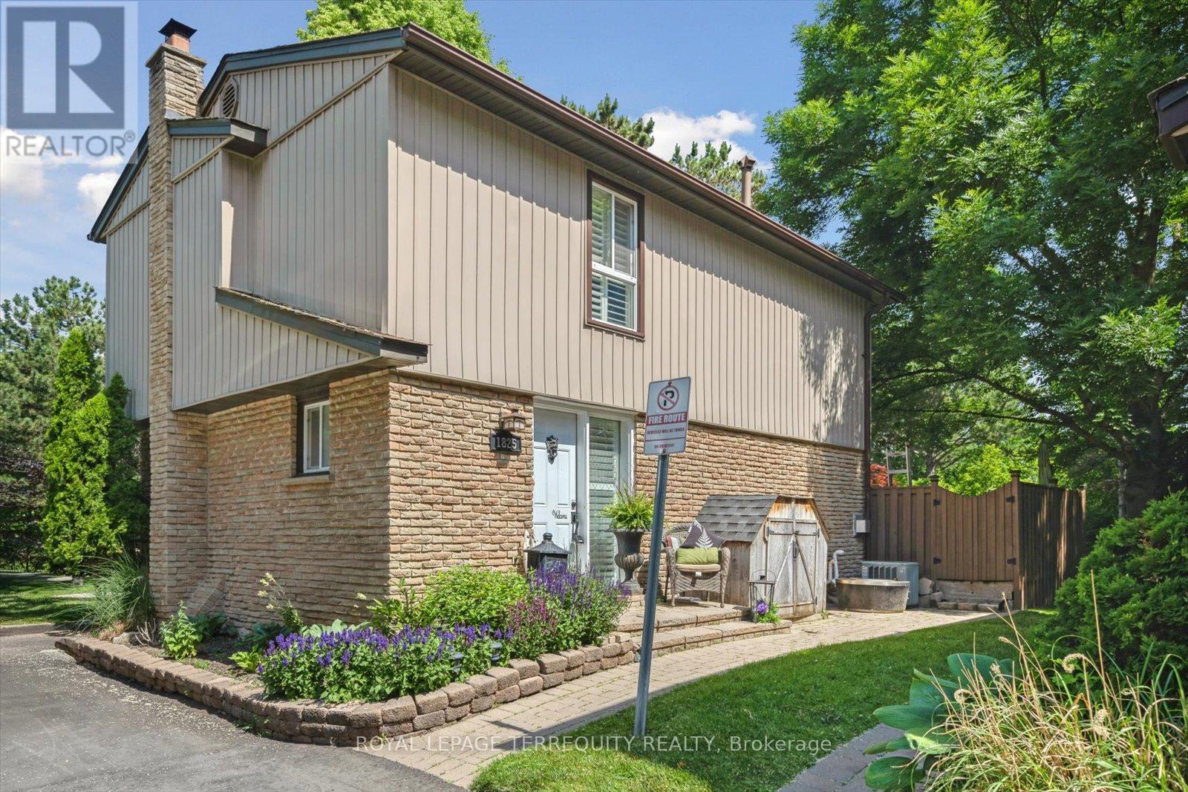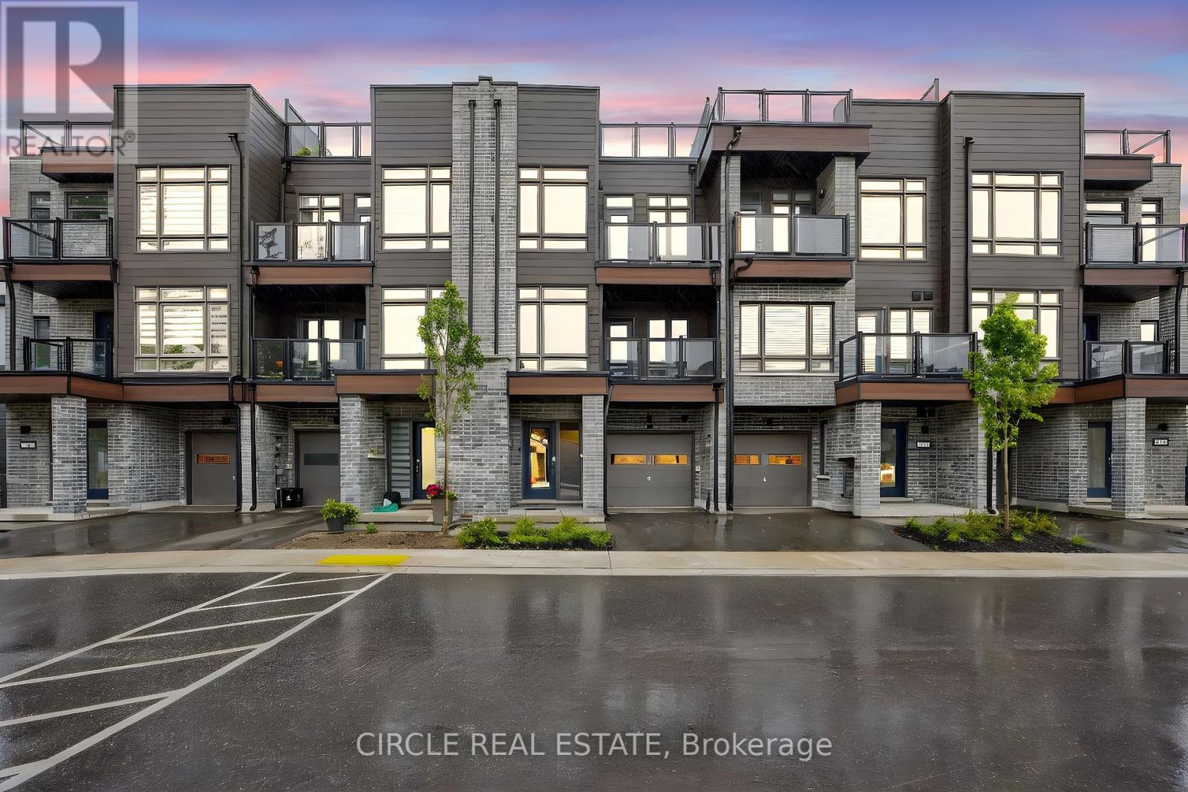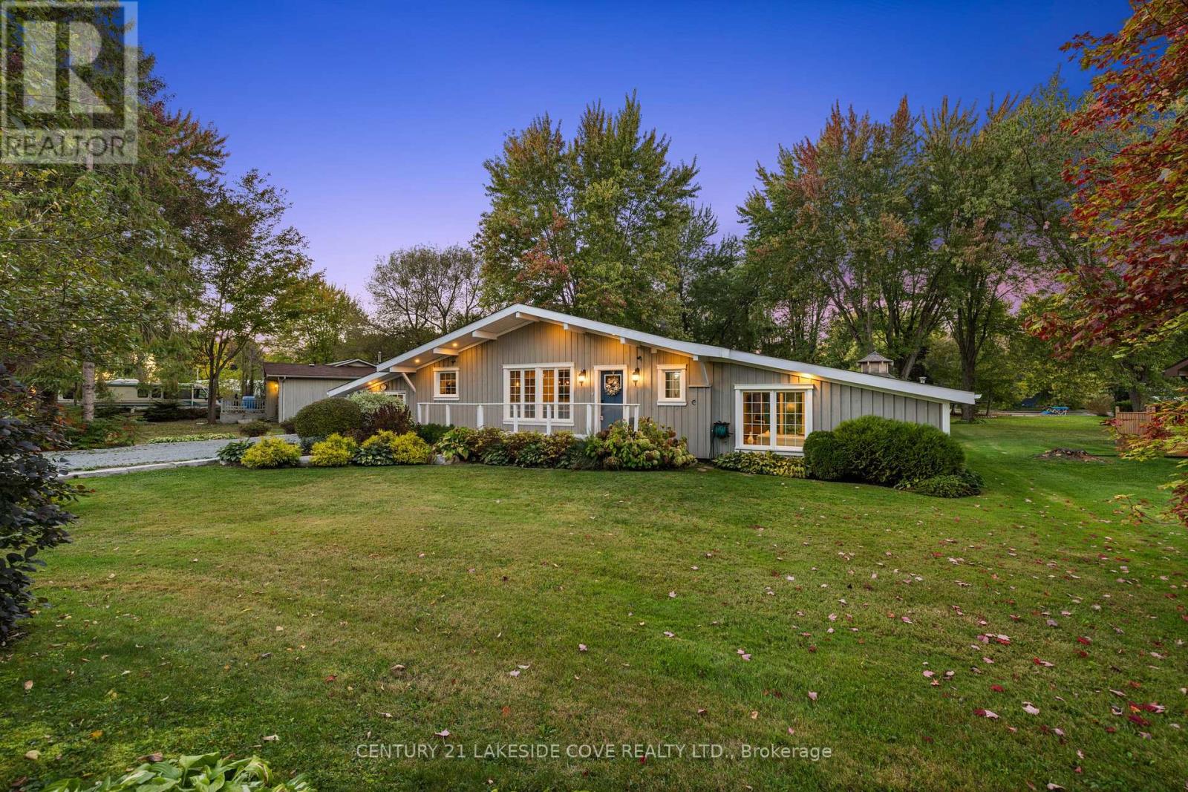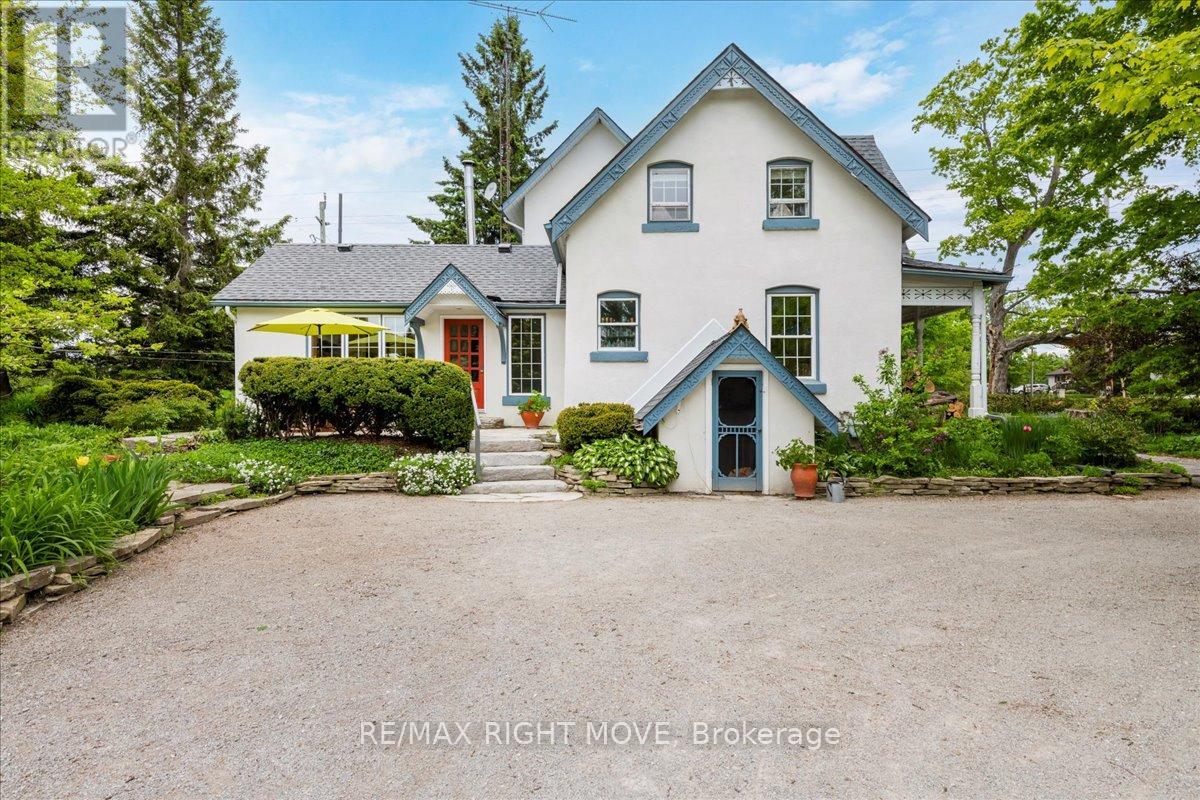12 Highland Hill
Toronto, Ontario
12 Highland Hill - Priced to Sell - Exceptional Value Meets Timeless Elegance!This immaculate 4-bedroom, 7-bathroom detached home sits proudly on a 50-ft x 150 Premium lot and is impeccably maintainedtrue pride of ownership throughout. From the moment you enter, you're greeted by a grand foyer with soaring 18-ft ceilings that offer an immediate wow factor. Enjoy 9-ft ceilings on both the main level and finished basement, creating an open and airy feel.The home features luxurious Italian-inspired finishes, with detailed crown moulding and wrought iron accents throughout. The newly renovated kitchen (2021) includes a gas stove and premium Miele ovenideal for the discerning chef. Freshly painted and move-in ready, the elegant stone exterior exudes sophistication.Additional highlights include a new roof (2019), a yard large enough to accommodate a pool, and a cabana already equipped with a 3-piece bath. Conveniently located just a short walk to the Yorkdale mall, subway, banks, pharmacies, and more.Well-priced, this is one you dont want to miss! (id:60365)
1825 Hyde Mill Crescent
Mississauga, Ontario
Welcome to Hyde Mill's finest. This chic and unique detached condo executive townhouse has the best credit river views in the complex. Rare cul-de-sac home with your own custom fenced back deck overlooking the private scenic green space and ravine of the Credit River; this is your Muskoka dream, surrounded with mature trees, tailored gardens, trails, parks, and professionally maintained grounds. Enjoy your BBQs with nature all around. With over a total 2000 sqft, We have been completely customized top to bottom: crown moldings, no carpet, real wood and new engineered laminate flooring, wrought iron inserts in the hallways, special ordered kitchen cabinets backsplash and counters, stainless steel appliances, non slamming kitchen drawers and doors, custom bench by kitchen bay window, pot lights, california shutters, gas fireplace in the living room, primary bedroom has separate entrance to the oversized renovated washroom, huge walk in closet with sliding doors, basement has extra storage in the furnace/utility room and crawlspace under the stairsamazing use of space, perfect for entertaining or simply enjoying nature's spoils. Our complex offers newly paved roads, newer water mains, newer windows and roofing, a sun-heated pool, lots of visitors' parking and a family-friendly caring community. City life doesn't get any better! (id:60365)
622 - 830 Megson Terrace
Milton, Ontario
Penthouse Luxury is one of the largest units available in Bronte West! Welcome to Bronte West Condominiums, where upscale living meets everyday convenience. This Penthouse-level 3 Bedroom + Den suite is a rare offering, one of the largest units available, boasting 1,578 sq. ft. of beautifully upgraded space in Milton's vibrant Wilmott Community. Featuring two private balconies, this light-filled residence includes thoughtful enhancements throughout: pot lighting, premium cabinetry, upgraded bathroom fixtures, a generous walk-in pantry, and in-suite laundry for everyday ease. The gourmet eat-in kitchen is a true showstopper, with Caesarstone countertops, stainless steel appliances, and an expansive breakfast bar perfect for entertaining or casual dining. A separate den provides flexible use as a luxurious home office, study, or guest space. The unit also includes one underground parking spot and a dedicated locker for extra storage. Residents enjoy exclusive access to a range of amenities including a fully equipped fitness centre, party room, and secure entry. Located just minutes from Milton District Hospital, parks, shopping, top-rated dining, and everyday essentials, this residence offers an all-inclusive lifestyle in a premier location. Don't miss this opportunity to own a penthouse suite that combines size, style, and sophistication. Your elevated lifestyle awaits! (id:60365)
47 Woolenscote Circle
Toronto, Ontario
Amazing 4 Bedroom 4 Bath Family Home in a Great location! Ideal for First Time Home Buyer or Investor, close to Humber College, Etobicoke Hospital and all amenities. Professionally Fully Renovated. The basement can be finished before closing if agreed. Presently has 3 bedrooms and 2 washrooms on the second floor. Main floor with powder room, Living, Kitchen and a Den. Highlight of this property is a fully paid SOLAR PANELS on the roof earning approximately $200.00 per month. (id:60365)
311 John Street
Orillia, Ontario
Legal Duplex! Best suited for an owner-occupied income property. This property features updated plumbing, wiring, insulation & ductwork. Major renovations done in 2014 - 2015, when permit pulled to create the 2nd unit in the basement. An addition in 2020-2021 increase the total sq footage to 1599 sq. Ft. The main floor 2-bedroom owners' suite boast beautiful light filled oversized family room with a cathedral ceiling, numerous, huge windows, and sliding door walk out to the newer large wrap-around deck. A spacious bathroom with jacuzzi soaker tub. Owners unit has its own laundry and den roughed in for bathroom and kitchenette in lower level. The one-bedroom basement unit has a spacious 4 pc bathroom, kitchen, living room, it's own laundry, and a covered separate entrance at ground level. The pictures don't do this home justice whether inside or out you will be pleasantly surprised at all it has to offer- from the oversized back deck - perfect for soaking up the southern sun or entertaining, to the expansive backyard, featuring perennial gardens. large 60 ft by 172 ft lot. Situated in Orillia's, original west ward, this mature, family friendly, neighborhood is conveniently located near all amenities, including the hospital, numerous parks, schools, and shopping. A triple-wide driveway allows for 5+ cars. It's an optional layout to convert it to a 3 bedroom + den & 2 bath home or keep it as it is now to accommodate multigenerational living or rent it out as duplex for extra income. Exceptional Value for a legal duplex on a lot large enough to add another unit or garage or pool. A comprehensive list of work done is available. The tenant in basement is moving with the owner so vacant possession will be given. This worry free home could be the perfect one for you! Bsmt apt can be shown every day but only at 8:00-10:00 am or 7:00-9:00 pm and must have 24 hour notice. (tenant is night shift worker; must sleep during day). Please see Realtor Remarks for more details. (id:60365)
5 Stuart Avenue
Barrie, Ontario
A well-maintained family home nestled in one of Barrie's most convenient and desirable neighbourhoods. This inviting property offers 3 spacious bedrooms and 3 bathrooms, making it the perfect fit for families, downsizers, or first-time buyers looking for both comfort and potential. The home features a bright and functional layout with an unfinished basement, providing the opportunity to create even more living space tailored to your needs. Enjoy the convenience of a 2-car attached garage with inside entry, plus parking for 4 vehicles with no sidewalk walk, a rare find. Step outside to a fully fenced backyard with deck space perfect for BBQing and relaxing, creating a private and enjoyable outdoor retreat. Located close to top-rated schools, shopping, restaurants, parks, trails, RVH, and Highway 400, this home combines lifestyle and convenience in one package. (id:60365)
6 Wyn Wood Lane
Orillia, Ontario
Welcome to this beautifully built townhouse (2024), this modern 3-level townhouse offers 2 bedrooms and 3 bathrooms Welcome to this beautifully built townhouse (2024), this modern 3-level townhouse offers 2 bedrooms and 3 bathrooms in the heart of Orillia. The second floor features a bright open-concept kitchen, dining, and family room with a walkout to a private balcony, creating a comfortable space for everyday living or entertaining. The third floor includes two spacious bedrooms, with the primary suite offering a 3 piece ensuite and access to a balcony for added outdoor enjoyment. A sun filled rooftop terrace provides your own private retreat with plenty of space to relax or host guests. This low-maintenance home is ideally located just steps from Lake Couchiching, waterfront parks, and the marina, while also being close to shops, dining, and vibrant downtown Orillia. With convenient commuter access, this property is a great option for professionals, downsizers, or first-time buyers looking to enjoy modern living in a thriving lakeside community. (id:60365)
27 Poplar Crescent
Ramara, Ontario
This Exquisite 3-bedroom, 2-bathroom Waterfront Bungalow is Nestled on Nearly Half an Acre of Beautifully Landscaped Grounds in the Highly Coveted Lagoon City Community. With direct Access to the Breathtaking Lake Simcoe and the Scenic Trent-Severn Waterway, You can Effortlessly Dock Your Boat Right in Your Backyard and Relish a Private Beach Mere Steps Away.The Home Masterfully Combines Luxury and Comfort, Featuring Top-Tier Finishes that Elevate Every Corner. The Kitchen Boasts Stunning quartz Countertops, While the Living Room Captivates with its Custom Archway and Rich Hardwood Floors that Flow Seamlessly Throughout. Spacious Family Room and Bedrooms Invite You to Step onto a Large Deck, Providing the Perfect Setting for BBQs, Entertaining Guests, or Simply Unwinding in the Serene Ambiance. Recent Enhancements Include a Beautifully Crafted Designer Sauna, a Fully Renovated BathroomOutfitted with a Commercial-Grade Steam Shower, a New Dishwasher, and a State-of-the-Art Air Conditioning Unit for Your Comfort. Outdoors, You'll Find a Charming Custom Dock Adorned with a Pergola, a Delightful Cabana Featuring a Fireplace, and a Covered Outdoor Shower Each Element Designed for Year-Round Enjoyment and Relaxation. This is Not just a Home; its Your Personal Waterfront Paradise. (id:60365)
1 Maple Crescent
Oro-Medonte, Ontario
Welcome to 1 Maple Cres in the sought-after Big Cedar Estates community in Oro-Medonte! This beautifully updated 2 bedroom/2 bathroom home features many updates including a beautiful kitchen with island, natural gas fireplace and air conditioning, 2 gas fireplaces, and amazing large deck and gazebo. There are also many conveniences like a large double car garage plus single carport, and low maintenance steel roof. Enjoy a perfect blend of comfort, functionality and peace of mind with low maintenance community living. Don't miss your opportunity to see this beautiful property first hand! 1 time $5000 fee for new members to the park. $345.00 monthly fee includes: water, cable, grass cutting. snow removal, clubhouse and walking trails. New owner Is subject to member approval by the board of directors. (id:60365)
3270 Line 10 N
Oro-Medonte, Ontario
Step back in time at this beautifully preserved 1830s storybook home nestled in the picturesque village of Jarratt. This 1 acre, 4-bedroom, 2-bathroom gem blends vintage charm with thoughtful modern updates. While the original section of the house was built in the 1800s, the Gothic style addition was added in 1910, and once served as the post office and general store in the community. Original hardwood floors flow throughout, complemented by the cozy glow of an airtight wood stoveperfect for peaceful evenings and added ambiance. Custom terracotta tiles span the spacious country kitchen, a space offering both warmth and function, ideal for hosting family and friends. The main floor living room boasts panoramic nature views, and a main floor den provides opportunity for an in-home office or guest room. Two separate staircases to the second floor lead to four bedrooms with ample natural light, and a half bath with an antique clawfoot soaker tub. Major updates allow peace of mind, including a new furnace (2024), new drilled well, and a 2024 roof. The 200 amp electrical panel and in-house generator ensure reliability, while Bell Fibe Internet is available for high-speed connectivity.Outside youll enjoy a backyard oasis with ample mature trees, gardens, and an interlocking stone patio. Another star feature is the versatile 50 x 20 barn, featuring two full floors, hydro, gas heater, cold running water, and an insulated sliding glass door. Whether you're seeking a hobby space, workshop, or future studio, the possibilities are endless. Plus, a drive shed with a gas powered reduction kiln provides additional outdoor storage. Located only minutes away from town and major highways, youll find nature and bike trails in walking distance. Don't miss this rare opportunity to own a piece of history with all the modern amenities in the heart of Jarratt. (id:60365)
13 - 531 High Street
Orillia, Ontario
Exceptional 3-Bedroom Townhome in Prime Orillia Location. Welcome to 531 High Street. Very quiet cul-de-sac with treed privacy front and back. #13 is an end unit that has been very well-maintained. 1,399 sq ft townhouse condominium offering a functional layout and quality updates. The main level features a spacious living area, separate kitchen and dining spaces and direct access to a private rear deck and yard perfect for outdoor living. A conveniently located powder room completes the main floor. The upper level includes three generously sized bedrooms, highlighted by a primary suite with a private 3-piece ensuite bathroom. The finished lower level enhances the living space with a family/recreation room and a dedicated laundry area. Situated within a desirable and well-managed development near Lake Simcoe, this property offers easy access to parks, recreational amenities, and shopping. Residents benefit from low-maintenance living with fees that include snow removal, lawn care, garbage collection, building insurance, and exterior maintenance. All doors, windows and roof has been recently replaced. Furnace / AC and HWT are under contract. Making this a great long term worry free investment. Some photos are virtually staged. (id:60365)
388 Parkwood Avenue
Bradford West Gwillimbury, Ontario
MODERNIZED RAISED BUNGALOW WITH TWO SELF-CONTAINED LIVING AREAS OFFERING IN-LAW POTENTIAL! If youve been searching for a turnkey home that comfortably accommodates your household while providing a private haven for in-laws or long-term guests, 388 Parkwood Avenue is the one! Centrally located in family-friendly Bradford, this updated raised bungalow link home delivers unbeatable convenience on a sought-after corner lot just minutes from Taylor Park, Taylor Park Trail, the community centre, the BWG Leisure Centre, restaurants, shops, daily essentials and 10 minutes to Highway 400 access. Picture summer evenings relaxing on the raised deck, hosting BBQs on the large patio and enjoying a fully fenced yard ideal for kids and pets. The attached garage offers inside entry to the lower level, while the double driveway provides parking for six vehicles. The bright, welcoming layout features engineered hardwood floors, neutral paint tones, pot lights and an eat-in kitchen with white shaker cabinetry, generous storage and complementary countertops flowing into a sun-filled living room. Three main floor bedrooms include a primary with a walkout to the deck and access to a modernized 4-piece bath. With its own private side entrance, the finished lower level offers a second eat-in kitchen, living room, two bedrooms and a 4-piece bath, forming self-contained living quarters ideally suited for independent teens, visiting family or long-term guests. Thanks to updated windows, doors, furnace, shingles and air conditioning, this #HomeToStay is ready for you to move in and start making memories! ** This is a linked property.** (id:60365)













