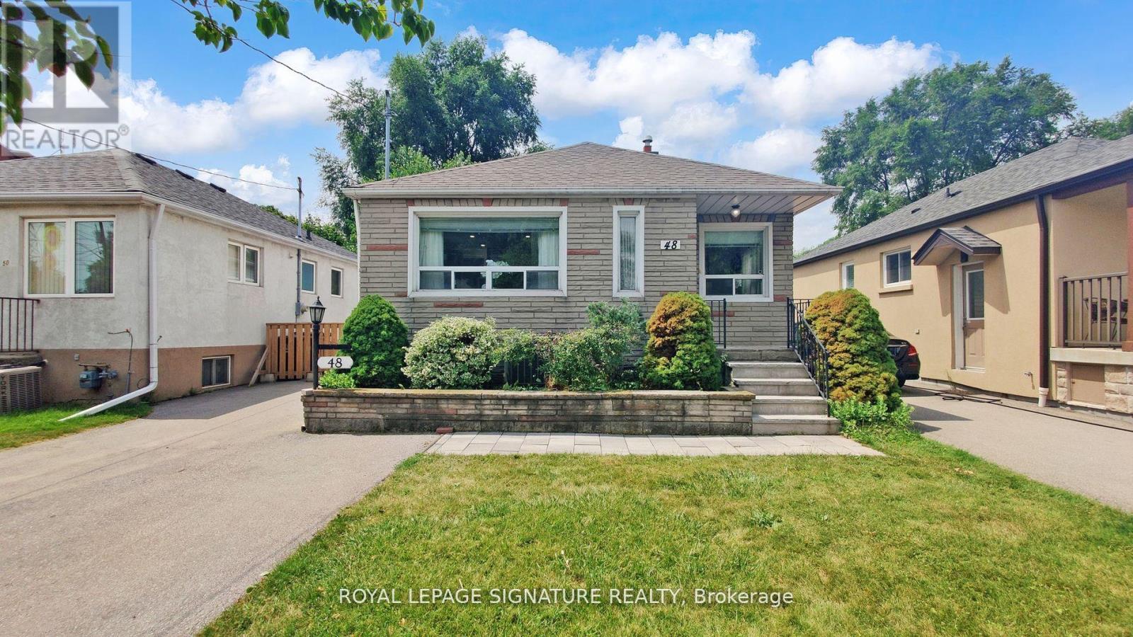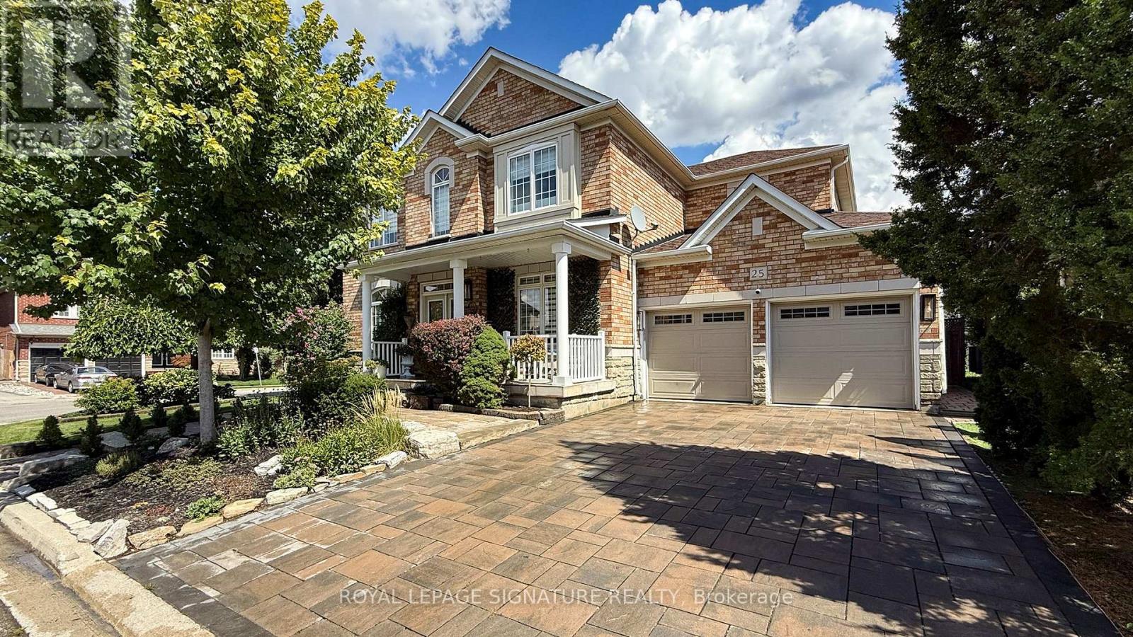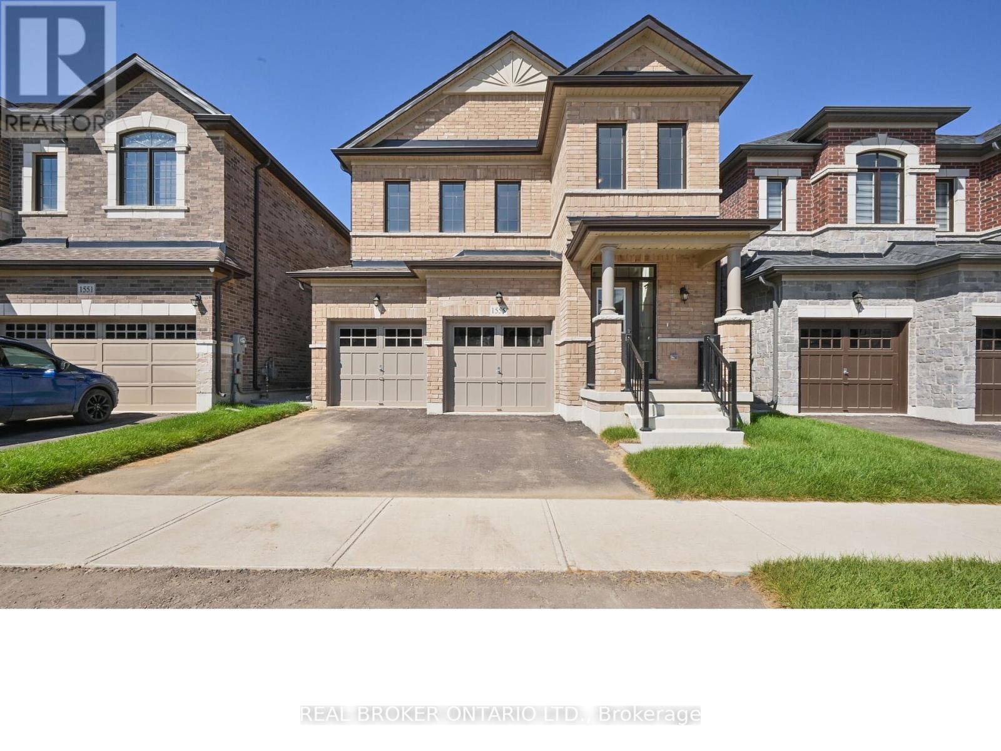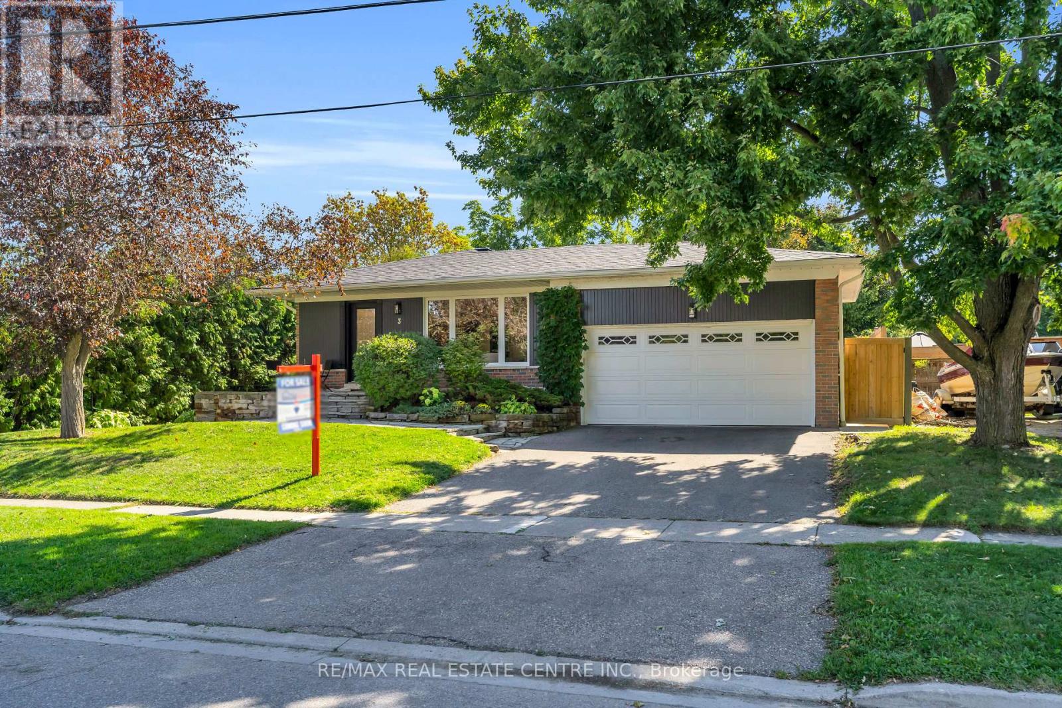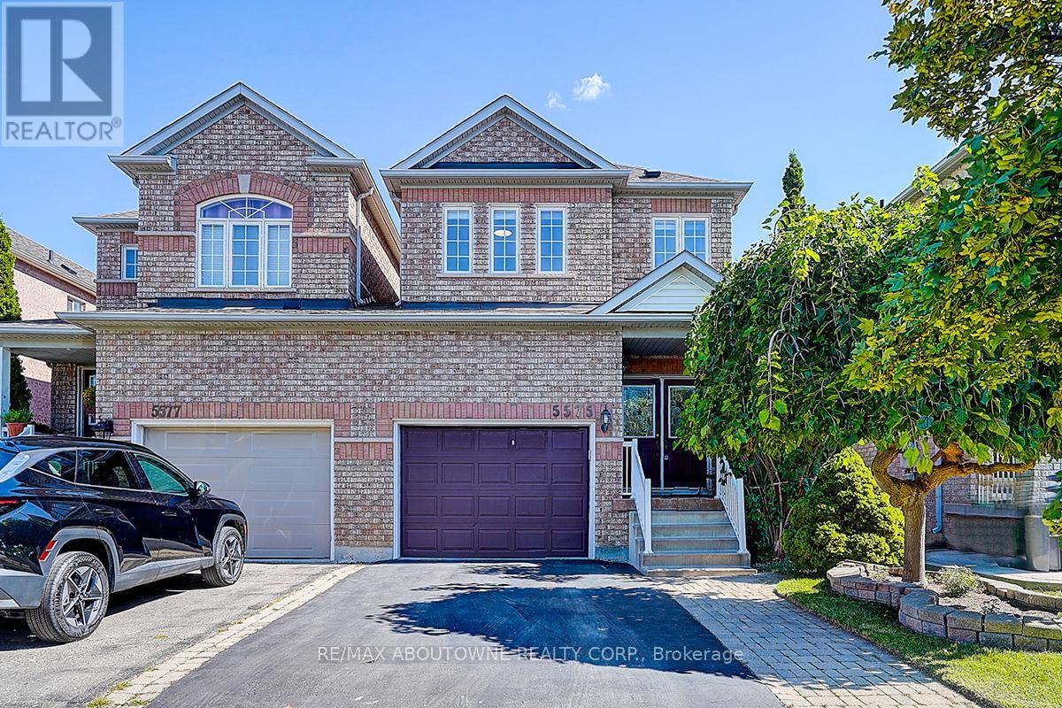48 Acorn Avenue
Toronto, Ontario
Charming Bungalow with Income or In-Law Potential in Prime Location!!! Welcome to this fantastic move in ready bungalow offering a perfect blend of comfort, space and unbeatable convenience. The main floor features two generously sized bedrooms, including a spacious primary retreat with a fully double closet, and a bright second bedroom with closet. The inviting living and dining room layout flows effortlessly into a sun filled eat-in kitchen, boasting ample counter and cupboard space, perfect for everyday living and entertaining. A separate side entrance leads to a fully finished lower level, offering incredible versatility. Whether you need a full in law suite, another bedroom, a rec room, kids play area or two additional bedrooms, the options are endless. There's also plenty of basement storage and easy access to the outdoors. Step outside to an enormous backyard oasis complete with a dedicated BBQ area, children's play space, and plenty of room for hosting large family gatherings. Location is fantastic! 5 minute walk to Subway or Go station-commuting is a breeze! Walk to Farm Boy, shops, and enjoy quick access to major highways. This home has it all-charm, space, flexibility, and future potential. Don't miss this gem-an exceptional opportunity in an unmatched location!! Open House Sat/Sun 2 to 4 (id:60365)
25 Sawston Circle
Brampton, Ontario
Welcome to 25 Sawston Circle - One of the finest detached corner home in the neighborhood! This stunning 4-bedroom, 4-washroom home with a total living space of approximately 4,300 sq.ft. has been fully renovated with over $240K in upgrades, offering the perfect blend of luxury, comfort, and functionality. Step inside to a grand foyer with soaring 17-ft ceilings and elegant chandeliers on both the main and second floors, setting the tone for the sophistication throughout. The main floor boasts a spacious living room, family room with a cozy fireplace and built-in Bose surround system, formal dining, private office, and a laundry room with direct access to both the garage and backyard. The entire main level is finished with premium porcelain tiles and highlighted by a sleek glass staircase railing. The chef-inspired kitchen is the heart of the home, featuring a center island, quartz countertops and backsplash, and high-end stainless steel appliances ideal for everyday living and entertaining. Upstairs, engineered hardwood flooring flows throughout. The open-to-below design showcases a breathtaking view of the foyer and chandelier. The primary suite includes a spacious walk-in closet with custom wood wardrobes and a spa-like ensuite complete with a glass shower, oval tub, and double vanities. A secondary bedroom also features a walk-in closet with a custom wardrobe. The exterior is equally impressive with interlocking on the driveway and entrance and beautifully landscaped front and backyards. The extra-large backyard is perfect for hosting gatherings, featuring a deck, gazebo, and a master wood stove for year-round BBQ enjoyment. For extended family or rental potential, the home offers a separate side entrance leading to a 2-bedroom basement apartment with a full kitchen, quartz counters, stainless steel appliances, and backsplash. This home truly has it all luxury finishes, functional spaces, and an entertainer's dream backyard. (id:60365)
54 Mowbray Place
Halton Hills, Ontario
Huge Lot on a Sleepy Street with In-Law Potential! Don't Miss This Spacious 3 Bedroom Halton Hills Bungalow Backing Onto Sir Donald Mann Park. Extra Long 5 Car Driveway(no sidewalk), Fully Fenced Yard, Mature Trees And Room For Lots Of Outdoor Living. Bright Eat-in Kitchen With Penninsula And Stainless Steel Appliances. Hardwood Flooring In the Living Room. The Lower Level Living Space Has A Convenient Seperate Side Entrance, Additional Bathroom and Easy Flexible Floor Plan For An In-Law Suite Or Family Room With Guest Bedroom/Gym/Home Office. Above Grade Windows Let in Tons of Natural Light. Come and See Why This Home Is The One You've Been Waiting For! Close to Shopping, Go Transit, Schools, Parks & Easy Commuting!! (id:60365)
202 - 4975 Southampton Drive
Mississauga, Ontario
***No Stairs or Elevators!***Welcome to this fully upgraded ground level end-unit corner townhome, perfectly nestled in one of Erin Mills' most sought-after communities. This spacious 2-bedroom suite offers the feel of a condo with the privacy and charm of a townhouse, ideal for first-time buyers, downsizers, or savvy investors. Enjoy bright and airy living spaces, an open-concept layout, and direct access from your front door- no elevators, stairs, or long hallways needed. The well-designed kitchen features modern appliances, including a fridge, stove, dishwasher, and in-suite washer and dryer. Located steps from Highway 403, a GO Bus stop, and MiWay, making commuting a breeze. You're also just minutes from Erin Mills Town Centre, top-rated schools, Credit Valley Hospital, parks, community centres, the library, and all-day GO Train service from Clarkson to downtown Toronto (with an express train to Union available). This well-managed complex offers low maintenance fees, providing excellent value and peace of mind. (id:60365)
3174 Scotscraig Crescent
Oakville, Ontario
Proudly Offered For Sale For The First Time, This Beautiful 4+1 Bedroom Home Has Been Meticulously Cared For And Substantially Upgraded By The Original Owners. Set On A Premium Wide Lot, It's The Perfect Place To Call Home In Family Friendly Bronte Creek. Decorated In A Neutral Palette Featuring Nine Foot Ceilings, Smooth Corners, Huge Windows Providing Loads Of Natural Light, Hardwood And Engineered Floors Throughout (No Carpet) Upgraded Baseboards, Crown Moulding, Smooth Ceilings, Pot Lights, Gas Fireplace, Updated Bathrooms, Open Concept Eat-In Kitchen/Family Room And A Fully Finished Lower Level. Stunning Patio And Extensive Landscaping Provides The Perfect Outdoor Oasis. Within A Short Stroll To Schools, An Amazing Trail System, Several Parks, And Easy Access To The Oakville Hospital, Bronte Creek Provincial Park, Highways And Go Transit, This Neighbourhood Ticks All Of The Boxes For Todays Busy Families. Airy, Bright, And Family-Friendly, This Lovely Family Home In Move-In Condition Awaits Its Fortunate New Family. Don't Miss Out On This Gem!! (id:60365)
1555 Severn Drive
Milton, Ontario
Welcome to this Stunning Detached home in the Prestigious Bowes community of Milton. Features an luxurious living space and a serene backyard retreat. With over $120K in upgrades, this home epitomizes modern elegance. The grand, open-to-above foyer sets the tone for the open-concept main level, where 9-ft ceilings and abundant natural light enhance the sense of space. Upgraded wide-plank hardwood floors flow seamlessly through the main floor and upper hallway, creating a cohesive and sophisticated aesthetic. The Modern Upgraded Chefs kitchen is a masterpiece, featuring professional-grade built-in appliances, sleek quartz countertops, stylish white cabinetry, and an integrated microwave and cooktop stove. The adjoining breakfast area opens to a lush backyard, perfect for outdoor enjoyment. Upstairs, the primary bedroom is a private retreat, boasting a spa-like 5-piece ensuite with upgraded sinks, a glass shower, a soaker tub, and a custom walk-in closet. Three additional spacious bedrooms complete the upper level, offering privacy and comfort. Located steps from top-rated schools, parks, trails, and minutes to Highways 401/407 and essential amenities, this home combines luxury, convenience, and tranquility. Truly move-in ready, this stunning property is the perfect place to CALL HOME. (id:60365)
55 Winston Park Boulevard
Toronto, Ontario
Beautifully Updated & Maintained Deceivingly Large Family Home Featuring Spacious Principle Rooms And 3 Bathrooms Including Main Floor Powder. A Sun-Drenched Living Room With Hardwood Floors Welcomes You, While The Updated Kitchen With Granite Counters And Stainless Steel Appliances Flows Seamlessly Into The Dining Area - Ideal For Gatherings. Oversized Driveway (August 2025) And Double Car Garage Add Convenience, And The Wide, Private Backyard Is A True Entertainers Dream. Important Upgrades Include Furnace/AC (2020), Roof Shingles (2020), Aluminum Siding (2020) With Original Brick Behind, & Attic Insulation (2020), Offering Comfort And Peace Of Mind For Years To Come. Prime Location Near Yorkdale Mall With Easy Access To Wilson & Yorkdale Subway Stations, Allen Rd & Hwy 401. Steps To Shopping, Dining, Parks, And Schools - Everything You Need Right At Your Doorstep. (id:60365)
45 Ivor Crescent
Brampton, Ontario
Great opportunity for first-time buyers. Just like semi-end unit townhouse, double door entry leads you to a grand foyer, separate living and family room with fire-place, kitchen with quartz counter-top and back splash. S.S. appliances, carper free house. 3 spacious beds on 2nd floor. double door primary with 4-pc ensuite, walk-in closet. Freshly painted. Pot lights through-out the house. Fully-fenced side yard and backyard. Wooden deck. Close to Mount Plesant GO Station, Sandalwood- Credit view park, top ranking schools, public transport, shopping. Priced to sell. (id:60365)
35 - 2269 Mountain Grove Avenue
Burlington, Ontario
Step inside a stylish, move-in-ready home in a welcoming, family-friendly neighbourhood! This carpet-free 2-storey townhome features 3 bedrooms, 2 bathrooms, and a functional layout designed for modern living, making it an ideal fit for growing families, first-time buyers, or downsizers. The main floor offers a renovated kitchen with granite countertops, custom backsplash, ample cabinetry, and a coffee bar area, along with a two-piece bathroom and an open-concept living and dining space filled with natural light from large windows overlooking the backyard. Upstairs, you'll find three comfortable bedrooms, including a primary with his-and-her closets, plus a four-piece bathroom to serve the whole family. The finished walk-out basement adds valuable living space with a cozy rec room and a finished laundry area complete with tile flooring, built-in cabinetry, and a sink. Outdoor living is simple and private with a fully fenced, grass-free backyard designed for minimal upkeep. Additional features include energy-efficient windows (2024) and parking for two vehicles, one in the garage and one in the driveway. Residents also enjoy a well-managed complex with water, visitor parking, snow removal, landscape maintenance, and access to a shared inground pool. All of this is set in a highly desirable, inclusive neighbourhood close to schools, groceries, shopping, public transit, major highways (403/QEW/407), and more. (id:60365)
3 Stockman Crescent
Halton Hills, Ontario
This charming bungalow offers versatile living with income potential, perfect for first-time buyers, investors, or multi-generational families. Enjoy the convenience of a legal basement apartment with a separate entrance, featuring a spacious one-bedroom, one-bathroom layout. Large windows brighten the living space, and fresh paint keeps it feeling welcoming and move-in ready. Both the main and basement units have their own separate laundry facilities, allowing for maximum convenience and privacy. Upstairs, you'll find three well-sized bedrooms and a full bathroom, all filled with natural light and a cleverly placed sun tube. The updated kitchen is designed with convenience in mind, offering pull-out cabinetry and a functional layout that makes cooking feel just a little less like a chore. The double car garage provides ample storage, and the property's location puts you close to schools, shopping, and local restaurants. Whether you're looking to offset your mortgage with rental income, accommodate multiple generations under one roof, or just enjoy the simplicity of bungalow living, this home is ready to meet your needs. (id:60365)
32 Heddon Court
Brampton, Ontario
This property is updated and renovated fully, freshly painted and shows well. Spacious, sun-filled living areas. Spacious bedrooms. From the moment you step inside, you'll feel the warmth and pride that make this house a true home. Whether you're hosting friends or enjoying a quiet night in, this property offers the perfect setting for every occasion. Close to schools, parks, shopping, and transit. Don't miss you chance to own a home that has been cherished and cared for with unwavering attention. This home has a stunning big backyard. Inground pool is not in use, it will be as is condition. Basement has a separate laundry and upstairs has a laundry in the main. The highway 410 is just 5 minutes from this beautiful home!! (id:60365)
5575 Margarita Crescent
Mississauga, Ontario
Immaculately Maintained 1908 Sq.Ft Linked Detached Home Nestled On A Quiet Street Of Churchill Meadows Community. Main Floor Features Spacious Living & Dining Room, Family Room With Walk Out To Backyard, Kitchen With Breakfast Area. Great Layout On Second Floor With 4 Bedrooms, 2 Washrooms, And A Laundry Room. Recent Renovations Include: Fresh Painting, Brand New Quartz Kitchen Countertops & Backsplash, Vinyl Floors On Main. Brand New Fridge, Dishwasher, Rangehood. Professionally Finished Lawn With Interlocking Front & Back. Roof (2019), Furnace (2018), Hot Water Heater (2019). Steps To School, Minutes Access To Highways, Close To All Shopping, Hospital, Community Centre, etc (id:60365)

