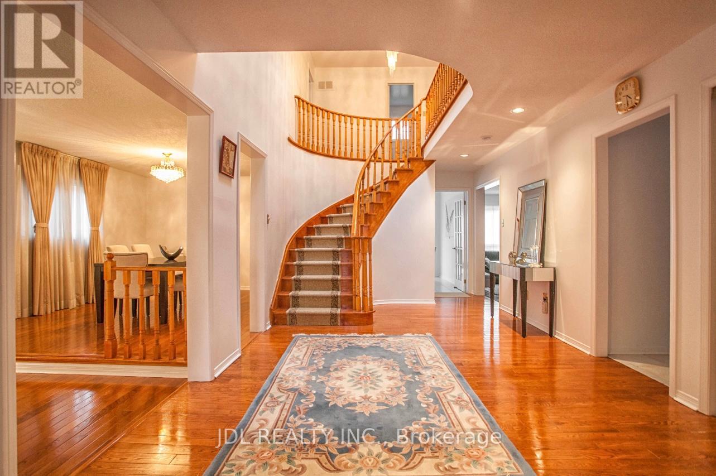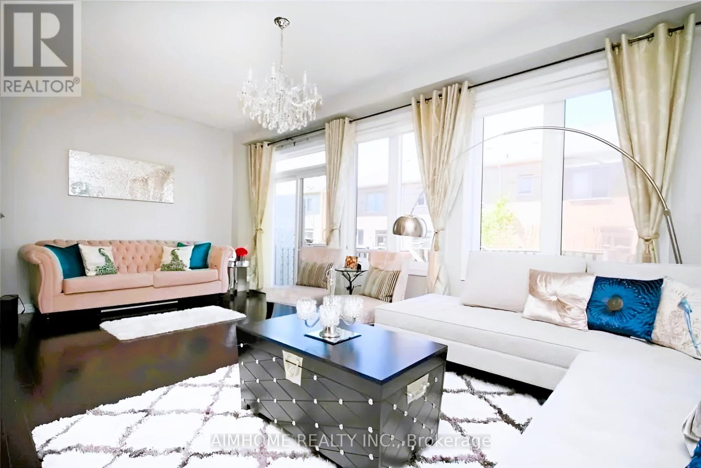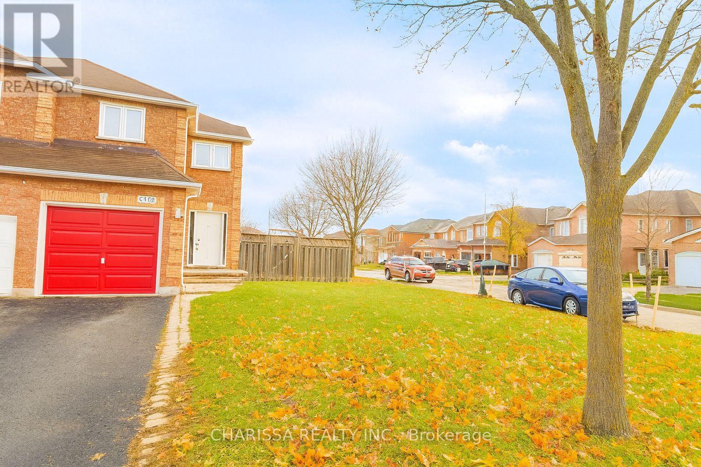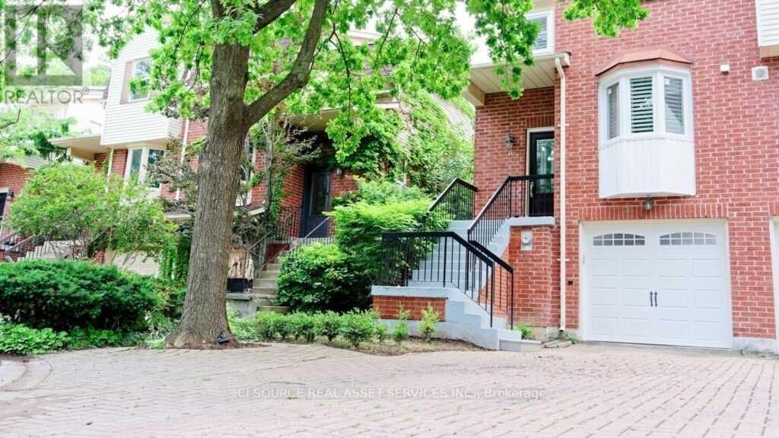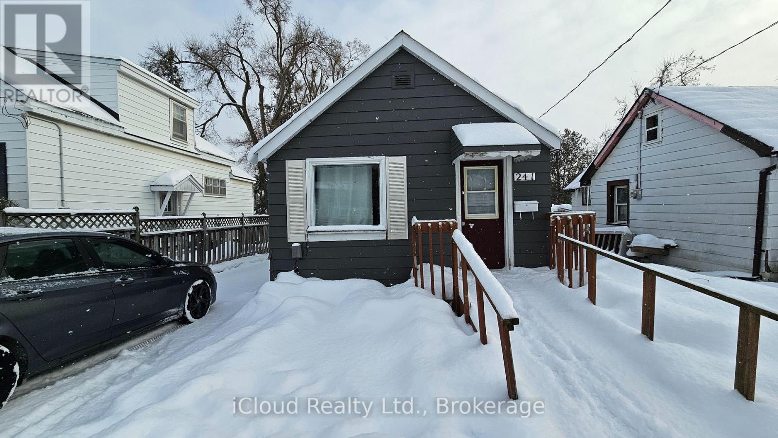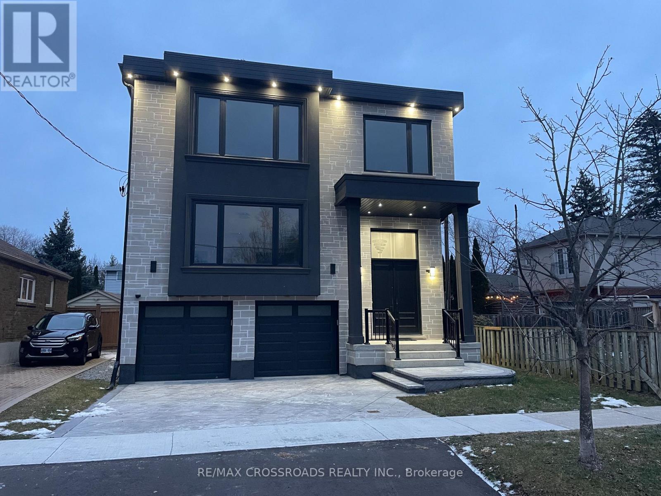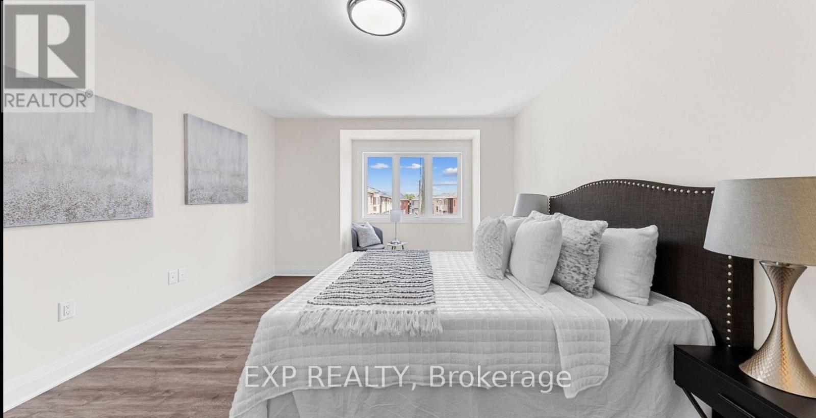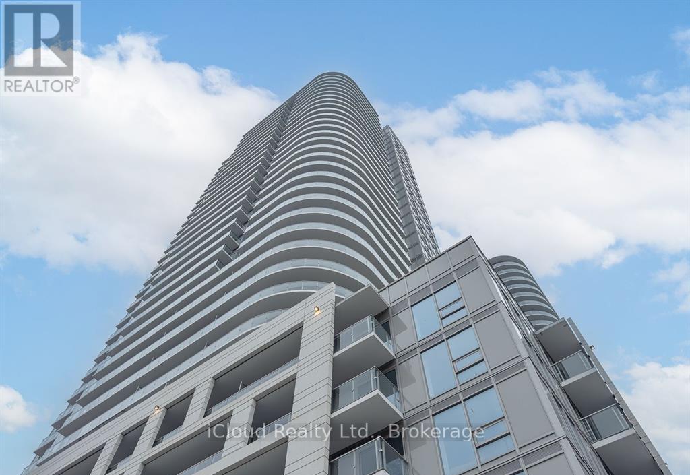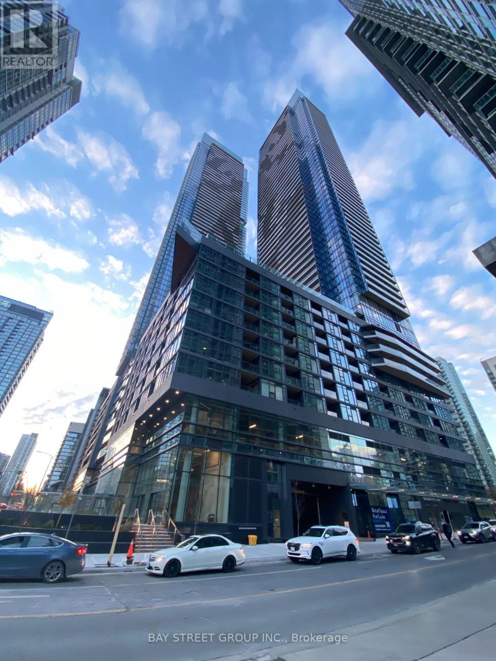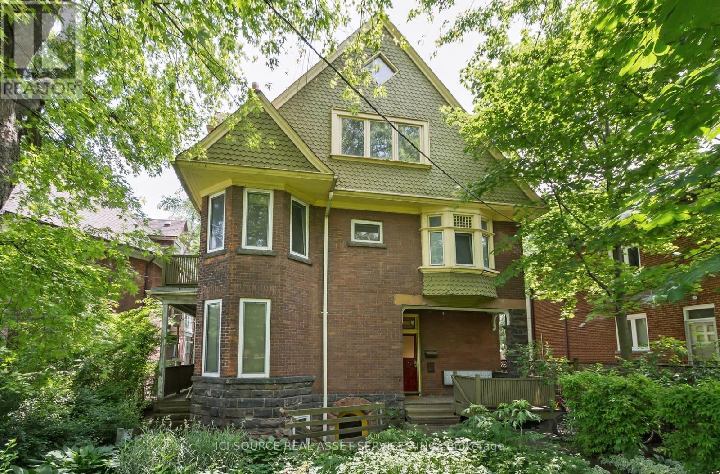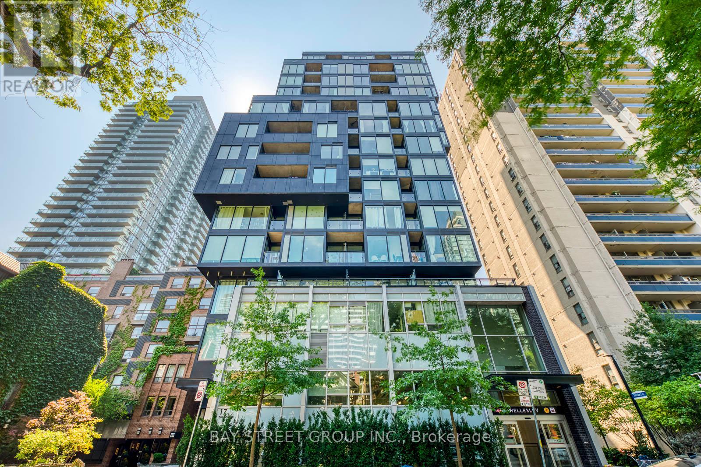Unit Aa - 101 Summerdale Dr Drive
Markham, Ontario
Best Deal! Must See! All Inclusive! Free Internet! Free Parking! Unique Location! Very Close To All Amenities! University, School, Shopping Center, TTC, Subway, Etc. Fully Enjoy The Highest Quality Of Real Life! shared kitchen. Thanks A Lot! (id:60365)
103 Donovan Heights
Milton, Ontario
Stylish and well constructed Heathwood built "Robindale" (1641sqft) situated in the prestigious Traditions community of Milton. Finished and well-renovated basement. Featuring a great open concept layout and loaded with upgrades, this stunning home is perfect for living and entertaining. Main floor has 9' ceilings, hardwood floors, upgraded lightning and a large eat-in kitchen with granite countertops, subway tile backsplash, stainless steel appliances and gleaming white cabinetry. Hardwood stairs lead to 3 spacious bedrooms including king sized master with walk-in closet and 4 pc ensuite bath with a soaker tub and separate glass shower. Freshly painted and completely carpet free, this one will not disappoint! Walk to public transit, downtown Milton, parks and schools. Just a short drive to major highways, GO station and shopping. (id:60365)
6798 Bansbridge Crescent
Mississauga, Ontario
Beautiful 3-bedroom, 3-bathroom home offers generous living space on a large lot with a fully fenced backyard-perfect for families. Located in a highly sought-after school district, the home is within the boundary area for St Therese of the Child Jesus, an extended French Cathoiic school. This property features a spacious living area and a bright, functional kitchen equipped with stainless steel appliances and ample cabinetry.Enjoy unbeatable convenience with close proximity to top-rated schools, parks, trails, hospitals, shopping, public transit, and major highways. Plus, you're just 7 minutes from Lisgar GO Station for easy commuting.Tenant pays all utilities and hot water tank rental. Some photos have been enhanced using AI to showcase the potential of the space. (id:60365)
16 Normandy Place
Oakville, Ontario
A Stunning Semi-Detached Home Located In The Heart Of Trendy Kerr Village, Surrounded By Fancy Restaurants, Boutiques, Parks, Walk To The Lake. 3+1 Bedrooms And 2.5 Bathrooms. Renovated Top To Bottom In 2021; Granite Countertops, Potlights, Premium Flooring, California Shutters. Walk-Out Lower Level To Fantastic Backyard. Quiet And Safe Cul-De-Sac Family Street. Conveniences To Marina, Library, Go Transit, And All Amenities. All Appliances Included. Tenant Pays Utilities. Photos were taken before tenants moved in. The property living area is aprox. 1550 sqft. *For Additional Property Details Click The Brochure Icon Below* (id:60365)
76 Leadenhall Road
Brampton, Ontario
Welcome to this beautiful and well-maintained fully-furnished home featuring bright and open concept main floor with hardwood flooring and large windows. Modern kitchen with quartz countertop. Primary bedroom with walk in closet and 5 pc ensuite. Finished basement with extra bedroom full bath and recreation area. Private backyard ideal for entertainment. Close to mount pleasant go station, bus stop only 2 min away, plazas parks and community center. Tenant pays all the utilities. (id:60365)
241 John Street
Orillia, Ontario
Gorgeous 2 Bedroom Home, Ideal As A Starter Home Or To Downsize. Minutes Away From The Port Of Orillia. Wheelchair Accessible. Newer High Efficiency Furnace, A/C & On Demand Tankless Hot Water Heater. (id:60365)
61 Bertha Avenue
Toronto, Ontario
Stunning 4-Bedroom, 5-Bathroom Detached Modern Home in the Heart of Clairlea! This quality-built residence features an airy open-concept main floor with high ceilings, engineered hardwood floors, and pot lights throughout. The elegant living and dining areas are perfect for entertaining and hosting large gatherings. The gorgeous custom-built gourmet kitchen is equipped with high-end stainless steel appliances and a large waterfall island. A sun-filled family room offers built-in cabinetry, a cozy fireplace, and a discreet powder room. The main floor also includes a generously sized office or additional room. Upstairs, the lovely primary bedroom boasts a 5-piece en-suite, walk-in closet, and an extra-large window with views of the CN Tower. The second bedroom features its own 3-piece en-suite and oversized closet. Two additional well-sized bedrooms share a Jack-and-Jill bathroom. The bright and spacious basement offers vinyl flooring, 10-foot ceilings, above-grade windows, and a walk-out. It includes a large recreation room, office area, play space, and a 3-piece washroom. Enjoy the beautiful fenced backyard and a double-car garage with ample parking. An exceptional family home in a prime location! (id:60365)
3307 Thunderbird Promenade
Pickering, Ontario
Discover this impressive 4-bedroom, 3-bathroom townhouse located in Pickering's highly sought-after Whitevale community. Offering a bright and modern two-storey layout, this home is thoughtfully designed to balance everyday functionality with contemporary style. The main level features spacious living and dining areas filled with natural light, creating a warm and inviting atmosphere ideal for both relaxing and entertaining. The well-planned kitchen offers ample counter space and storage, seamlessly connecting to the main living areas for effortless daily living. Upstairs, you'll find four generously sized bedrooms, including a comfortable primary retreat, providing flexibility for families, home offices, or guest accommodations. Three bathrooms add convenience and privacy, making this home well-suited for busy households or professionals. Additional features include central air conditioning, forced-air heating, durable laminate flooring, and a full basement offering excellent storage or future use potential. The home also includes two parking spaces, including an attached garage, adding everyday convenience. Situated in a welcoming and growing neighborhood, this property is close to parks, schools, shopping, and major commuting routes, offering the perfect balance of suburban comfort and accessibility. An excellent opportunity to enjoy refined, low-maintenance living in one of Pickering's most desirable areas. (id:60365)
2712 - 2031 Kennedy Road
Toronto, Ontario
Cozy & Bright One Bedroom, One Washroom, One Parking Unit! Ideal for a single working individual or a couple. 9' Ceiling, Laminate Floor Throughout, Functional Layout, Full of Natural Light, Convenient Location, Steps To Agincourt GO, Just Mins Drive To Hwy 401 & 404. Walk To TTC, Shopping, Grocery, Restaurants & More. Available Feb1st. New Immigrants & Students are welcome. (id:60365)
7807 - 3 Concord Cityplace Way
Toronto, Ontario
Brand New Luxury Condo at Concord Canada House! With 920 Sq.Ft. Of Well-Designed Interior Living Area Plus A 132 Sq.Ft. Heated Outdoor Balcony For Year-Round Use. Features Include Miele Appliances, Modern Finished Balcony Door, And Floor-To-Ceiling Windows. World-Class Building Amenities: 82nd Floor Sky Lounge, Sky Gym; Indoor Pool; Ice Skating Rink; Touchless Car Wash & More. *** Some Amenities Will be Available On Later Date. Prime Downtown Location, Steps to CN Tower, Rogers Centre, Scotiabank Arena, Union Station, Financial District, Waterfront, Restaurants, Shopping & Entertainment. Move In Condition. Come & Experience Luxury Living In The Heart Of City! One EV Parking Included. (id:60365)
5 - 2 Bellwoods Park
Toronto, Ontario
Basement apartment on 2 Bellwoods Park, Toronto, ON, M6J 1W8. Spacious 1-Bed, 1-Bath. Available Immediately. Available Immediately. Perfect for Professionals. Includes:-Newly Renovated-In suite washer/dryer-Wall-mount AC & radiator heating (utilities included)-Brand-new stainless steel appliances-Dishwasher-Outdoor BBQ area-No smoking inside-91 Walk score-97 Transit Score. Minutes to: Trinity Bellwoods Park, Farmers Market, Queen St. West, Ossington Village, Kensington Market, Chinatown, University of Toronto, George Brown, Toronto Western & Mount Sinai Hospitals, Financial District, Entertainment District, TTC streetcars, Bathurst & Osgoode subway stations. *For Additional Property Details Click The Brochure Icon Below* (id:60365)
1601 - 17 Dundonald Street
Toronto, Ontario
Rogers High-Speed Ignite 1Gbps Unlimited Internet is included In Maintenance Fee, Boutique & Luxury Condo W/Direct Access To Wellesley Subway, no need to brave the cold winters! Beautiful 1 Bedroom + Study Area Unit 544Sq Ft + Balcony with South West Exposure. No Wasted Hallway Spaces, Floor To Ceilings Windows & Engineered Wood Floors Thruout W/ Upgraded Solar Roller Shades, Modern Kitchen W/Quartz Counters, Ceramic Back Splash, Integrated B/I Appliances. Mins To U Of T, Ryerson, Queens Park, College Park, Hospitals, Dundas Sq, Eaton Ctr, Restaurants, Shopping, Yorkville & Yonge&Bloor. One Locker Included. (id:60365)

