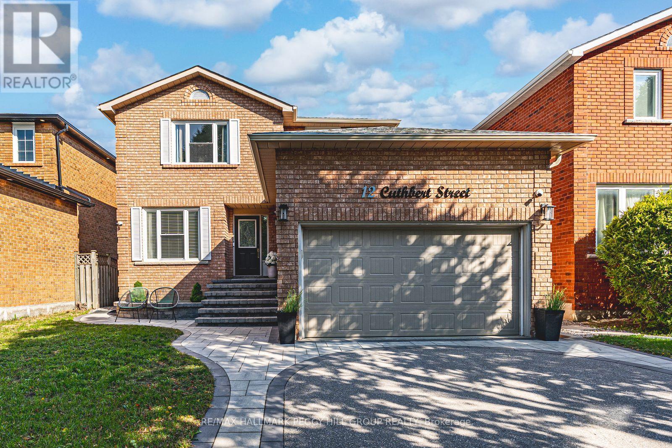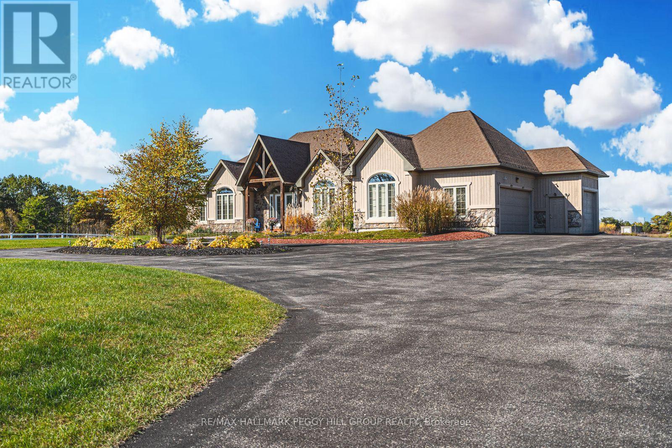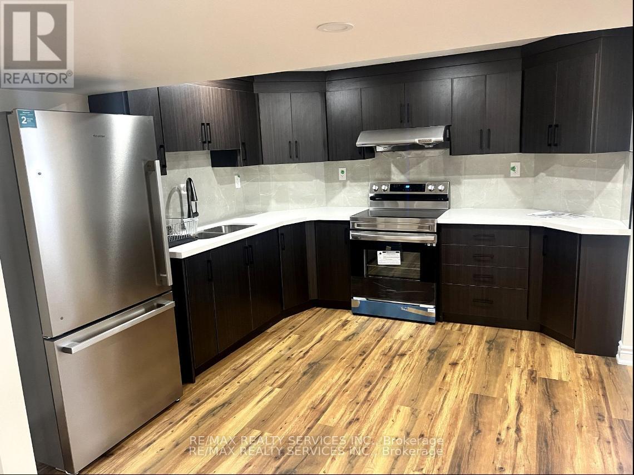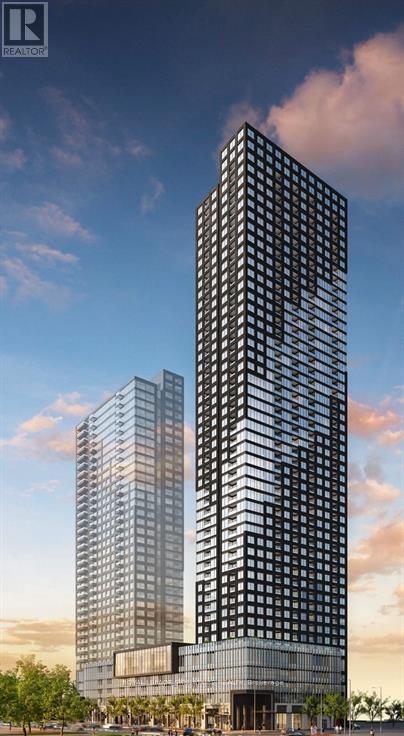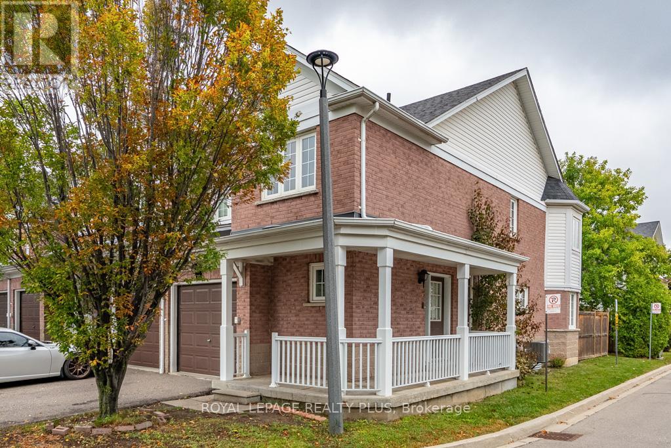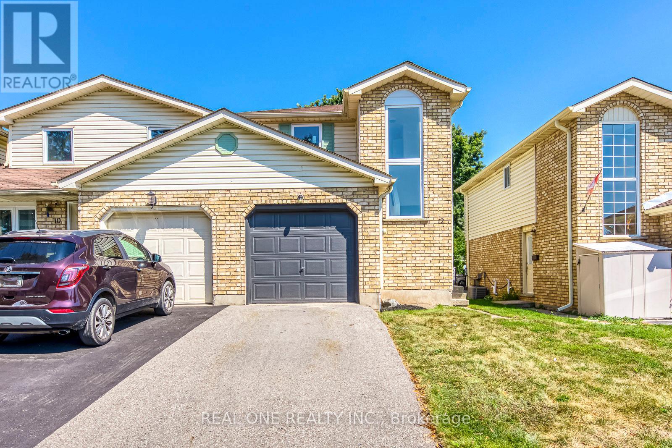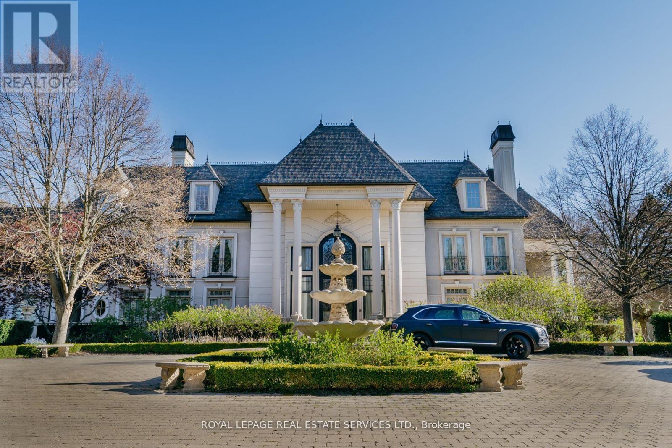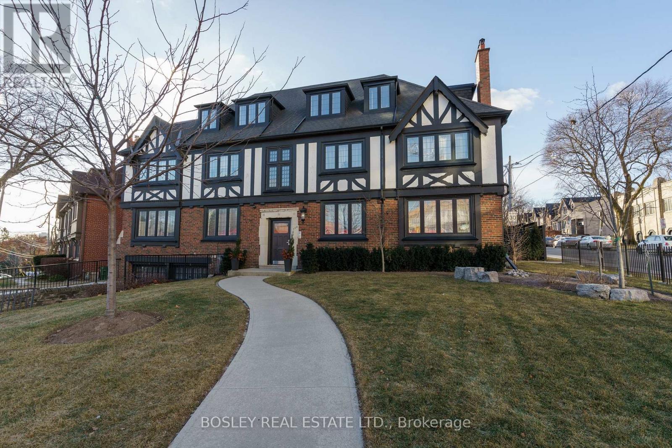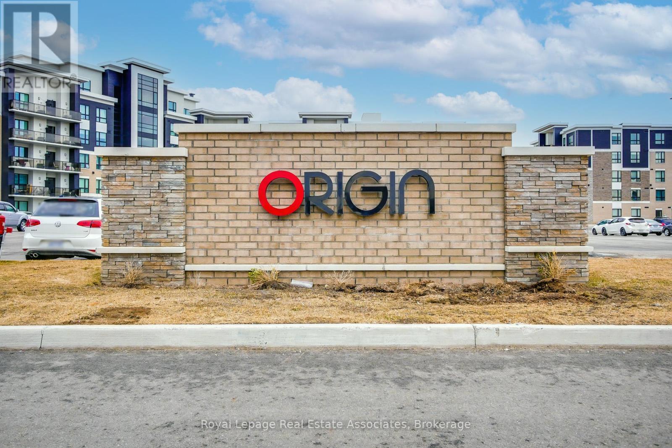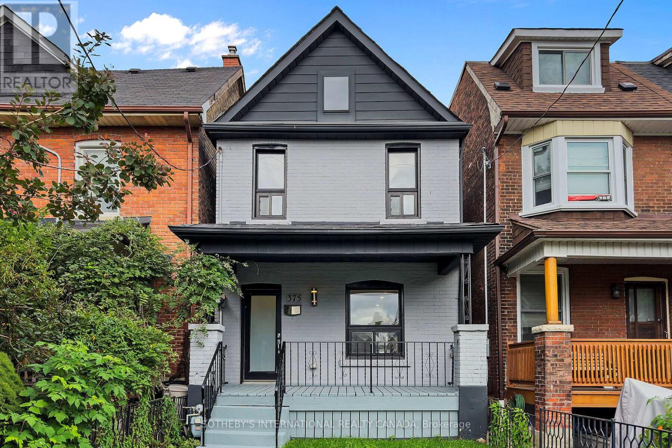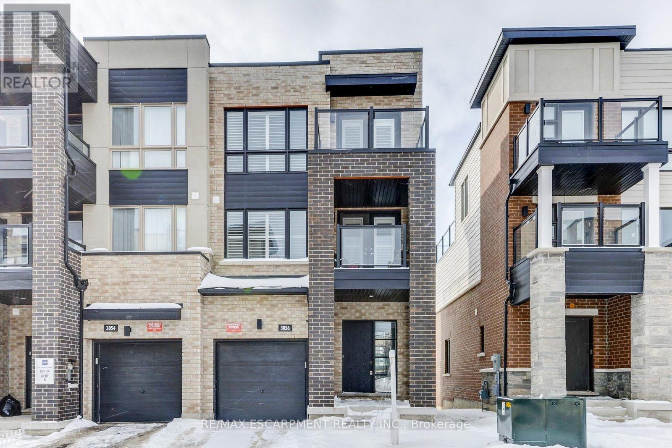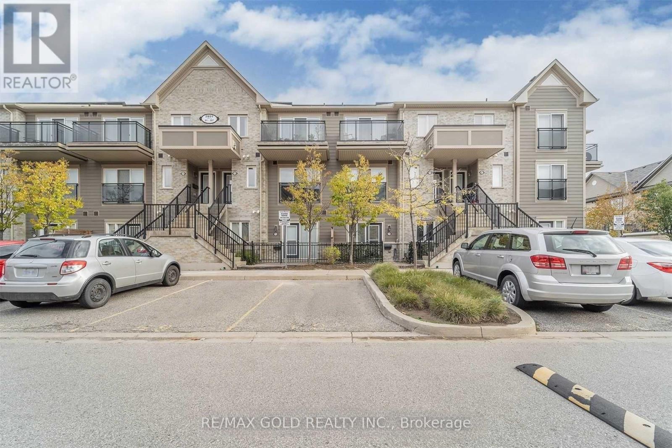12 Cuthbert Street
Barrie, Ontario
TURN KEY ARDAGH SHOWSTOPPER CLOSE TO TRAILS - 4 BEDS, WALKOUT BASEMENT WITH IN-LAW POTENTIAL, SMART-HOME FEATURES, & DESIGNER FINISHES THROUGHOUT! This beautifully updated home invites you to live surrounded by trails, schools, parks, and Highway 400. Step inside to an open-concept layout where an upgraded kitchen steals the spotlight, featuring quartz countertops, premium stainless steel appliances, sleek cabinetry, an island, and pot lights. A sliding glass walkout opens to an elevated balcony. Upstairs, three bedrooms include a primary retreat with two fully renovated bathrooms. The professionally finished walkout basement features a newly renovated modern kitchen, a 3-piece bath, laundry room, living space & a bedroom - ideal for in-laws or guests. Outside, unwind in your fully fenced backyard, with a large deck, pergola lounge, and lush landscaping. Complete with smart home technology, including Google smart locks, thermostat, and doorbell camera, plus a hardwired 8-camera system with cloud monitoring & newer mechanical items. This exceptional #HomeToStay is move-in ready, beautifully upgraded, and perfectly positioned for the way you want to live! (id:60365)
1372 Division Road E
Severn, Ontario
INDULGE IN LUXURY ON 2.1 ACRES WITH BREATHTAKING VIEWS, SHARED OWNERSHIP OF AN ADDITIONAL 32 ACRES, & A MAN-MADE LAKE!! Enter a realm of unrivalled elegance and awe-inspiring beauty! This jaw-dropping executive bungalow, set on 2.1 private acres, offers an extraordinary lifestyle with shared ownership of a human-made lake and 32 surrounding acres. The lake is perfect for swimming, stand-up paddleboarding, kayaking, winter hockey, or skating while stocked with smallmouth bass. Just moments from Simcoe County Forest trails, snowmobile trails, skiing, and outdoor adventures are at your doorstep. The curb appeal is simply unmatched, from the striking stone and board-and-batten exterior to the lofty peaked rooflines. Inside, nearly 4,600 finished square feet of open-concept living space showcases expansive lake views through large windows, highlighted by exquisite Brazilian cherry flooring and elegant tray ceilings with pot lights. The heart of this home is the high-end chef's kitchen, with granite countertops, top-tier appliances, an abundance of cabinetry, and a large island with seating. The spacious primary bedroom features a private deck, a walk-in closet, and a luxurious 5-piece ensuite. The custom, one-of-a-kind wrought-iron staircase gracefully leads to the walkout basement, where you'll find radiant heated floors, a spacious rec room with a bar area, three bedrooms, an indoor spa/hot tub room, and a full bathroom. Step into the 3-season Muskoka room for the ultimate in relaxation and entertaining. A triple car insulated and heated garage with high ceilings, a circular driveway with ample parking, and significant updates like newer shingles, A/C, and a boiler hot water tank for radiant heat make this a truly exceptional property. Live the life you've always dreamed of in a home that has it all! (id:60365)
Bsmt - 18 Treegrove Crescent
Brampton, Ontario
1 year old 2 bedroom legal basement apartment located by wanless/creditview in brampton. large windows bring in plenty of natural lighting. LED pot lights throughout. Kitchen features stainless steel appliances and quartz counters. Open concept floor plan. Egress windows. En-suite laundry with newer washer and dryer. 1 parking space included. 2nd parking space is a nominal amount of $50/month. 35% of hydro. Looking for respectful tenants to treat this beautiful unit as a home. (id:60365)
1601 - 395 Square One Drive
Mississauga, Ontario
Experience Modern Urban Living in the Heart of Square One! Discover this stunning 1 Bedroom + Den suite situated in the vibrant Square One District. This Daniels-built residence offers a modern, functional layout plus a private balcony featuring breathtaking, unobstructed city views. The open-concept design boasts floor-to-ceiling windows, a sleek kitchen with quartz countertops, stainless steel appliances, and custom cabinetry. The spacious den provides a perfect home office or guest space, while the high floor location brings in natural light and expansive skyline vistas. Enjoy resort-style amenities including a fully equipped fitness centre, half-court basketball gym, climbing wall, co-working and meeting zones, outdoor terrace with BBQs, dining lounge, community garden plots, kids' play areas, and 24-hour concierge service. Steps to Square One Shopping Centre, Sheridan College, Celebration Square, transit, and major highways (403/401/407) - everything you need is right at your door (id:60365)
69 - 6830 Meadowvale Town Cent Circle
Mississauga, Ontario
Location, Location, Location! Fabulous 3 Bedroom End Unit, Townhome In High Demand Meadowvale, Very Bright And Spacious. Walking Distance To Meadowvale Town Centre, Go Transit/My Way Transit Hub, And Schools. (id:60365)
12 Danville Avenue
Halton Hills, Ontario
Newly renovated 3-bedroom, 1-bathroom townhouse in a family-friendly community. The open-concept main floor features an eat-in kitchen and dining area, plus a bright family room with a new patio door leading to the fenced backyard. Recent updates include new windows, flooring, and fresh paint throughout. Utilities and hot water tank rental not included. (id:60365)
2215 Doulton Drive
Mississauga, Ontario
A Landmark Estate On One Of Mississauga's Most Prestigious Streets, 2215 Doulton Drive, Offers A Rare Combination Of Scale, Location, And Long-Term Potential. Set On Nearly 3 Acres Of Private Grounds, The Home Spans Over 17,000 Sq. Ft. Across Three Levels; An Extraordinary Footprint That Serves As A Blank Canvas For Customization, Redesign, Or Redevelopment. A Grand Double Staircase Greets You Upon Entry, While The Open Layout And Oversized Principal Rooms Provide Flexibility For Large-Scale Entertaining And Multigenerational Living. The Home's Structure And Scale Offer Exceptional Versatility, Creating The Opportunity To Reimagine The Interior To Suit Modern Luxury Standards. Outdoors, The Resort-Style Backyard Showcases An In-Ground Pool, Fountains, Tennis Court, And A Covered Patio With Soaring 20-Foot Ceilings And A Grand Fireplace. A Heated 12-Car Garage Adds To The Property's Appeal, Ideal For A Car Enthusiast Or Collector Seeking Space, Function, And Security. As One Of The Few Properties On The Street Connected To the City Sewer, And Priced Well Below Its Estimated Replacement Value, 2215 Doulton Presents A Rare Opportunity To Secure One Of Mississauga's Most Significant Estate Properties. (id:60365)
6 - 308 S Kingsway Road
Toronto, Ontario
Stop Scrolling. This Rarely Available Tudor Unit Is A Truly Gorgeous Find In The Highly Coveted Prime Bloor West Village. Step Into A Space Defined By Authentic Architectural Details And Perpetually Bathed In Natural Sunlight, Creating An Atmosphere Of Immediate, Sophisticated Charm. The Spacious Layout Offers A Comfortable And Elegant Retreat, Complemented By The Invaluable Addition Of A Convenient Storage Locker. Your Lifestyle Is Instantly Upgraded With Unmatched Location Convenience: You Are Steps Away From The Best Of BWV's Boutique Shops And Cafes, And Have Immediate Access To Both Scenic Walking Paths And Rapid Public Transit. This Exceptional Unit Won't Last-Seize This Rare Opportunity... (Locker Included) (id:60365)
115 - 650 Sauve Street
Milton, Ontario
Beautifully upgraded executive-style corner unit offering 1,000+ sq ft of modern luxury. This bright 2-bed, 2-bath home features rich wood flooring, updated baseboards, sleek sliding glass doors, and designer LED lighting throughout. The stunning gourmet kitchen showcases quartz countertops, a stylish backsplash, a large island, and brand-new black stainless steel appliances. Spacious primary suite includes a spa-inspired ensuite with double sinks and a large glass-enclosed shower. Custom roller shades in every room add comfort and sophistication. Completely move-in ready-an exceptional opportunity for those seeking turnkey, upscale living in a prime location. (id:60365)
375 Westmoreland Avenue
Toronto, Ontario
Beautifully renovated 3 bedroom, 2 bathroom home is one you don't want to miss! This home will certainly check all the boxes. Open concept living/dining room flows perfectly into the updated kitchen with a den/office area at the back of the house. A perfect blend of modern design with a glass stair rail and quartz counters, mixed with a cozy appeal of barn doors and lush grass backyard. 3 bedroom upstairs all with closets and large bright windows. 4 pc bathroom on the second floor and the always sought after main floor powder room. Beyond the expansive renovated interior, you find a massive double garage on the lane, front porch patio, and large backyard perfect for entertaining. Nothing overlooked! Ideal location just steps to Geary Ave which is quickly becoming one of Toronto's coolest streets. No shortage of bars/restaurants, coffeeshops, and local shops just a short walk down the street. (id:60365)
3056 Cascade Common Court
Oakville, Ontario
Welcome to this rare Minto Twilight End Unit in Oakville's highly sought-after community of Joshua Meadows offering 3 bedrooms, a full loft level, 3 bathrooms, and an impressive rooftop terr perfect for entertaining. Backing directly onto a serene pond with no rear neighbours, this home offers unmatched privacy, peaceful views, and beautiful sunsets from multiple levels of the home especially the rooftop.With approximately 2,000+ sqft of above-grade living space, a main-floor kitchen, main-floor laundry, an unfinished basement, and premium end-unit windows, this home delivers space, comfort, and a truly elevated lifestyle.The main floor features a bright, open-concept layout with a spacious living/dining area, a generous eat-in kitchen with modern cabinetry, stainless steel appliances, and direct garage access via the laundry/mudroom. A convenient 2-piece powder room completes this level.The second floor offers three well-appointed bedrooms, including a large primary suite with walk-in closet and 4-piece ensuite. Two additional bedrooms and a full 4-piece bathroom complete the level - with one bedroom featuring its own private front-facing portico, perfect for enjoying morning coffee or evening breezes.The third-floor loft is an exceptional bonus space - ideal as a home office, studio, second family room, or private retreat - complete with a 2-piece washroom, its own front-facing portico, and direct access to the spectacular rooftop terrace. Enjoy complete privacy, stunning sunset views, and tranquil pond scenery with no neighbours behind.The unfinished basement provides excellent storage. Located on a quiet, family-friendly street close to parks, trails, schools, shopping, and transit, this is a rare opportunity to one of the few end-unit Twilight models offering dual porticos, a full loft level, a rooftop terrace, and premium pond-backing privacy. This home is move-in ready and truly a must-see seeking space, comfort, and a premium Oakville setting. (id:60365)
77 - 2891 Rio Court
Mississauga, Ontario
Gorgeous 1 Br Unit Located In The One Of The Most Sought After Neighborhood Of Central Erin Mills In The Renowned John Fraser School District. Well Maintained With Laminate & 9 Ft Ceiling Throughout. Modern Kitchen Features Tall Maple Cabinets, Pantry, Quartz Countertop With Undermount Sink and Breakfast Bar, Newer Stainless Steel Appliances, Ensuite Laundry. Spacious Bedroom. Washroom With Quartz Vanity Top. Private Gated Patio Area. Walking Distance To Parks, Schools, Community Centre, Library, Erin Mills Town Centre, Shopping Plazas, Restaurants, Grocery, Public Transit. Mins Away From Credit Valley Hospital, Hwy 403. A Must See! (id:60365)

