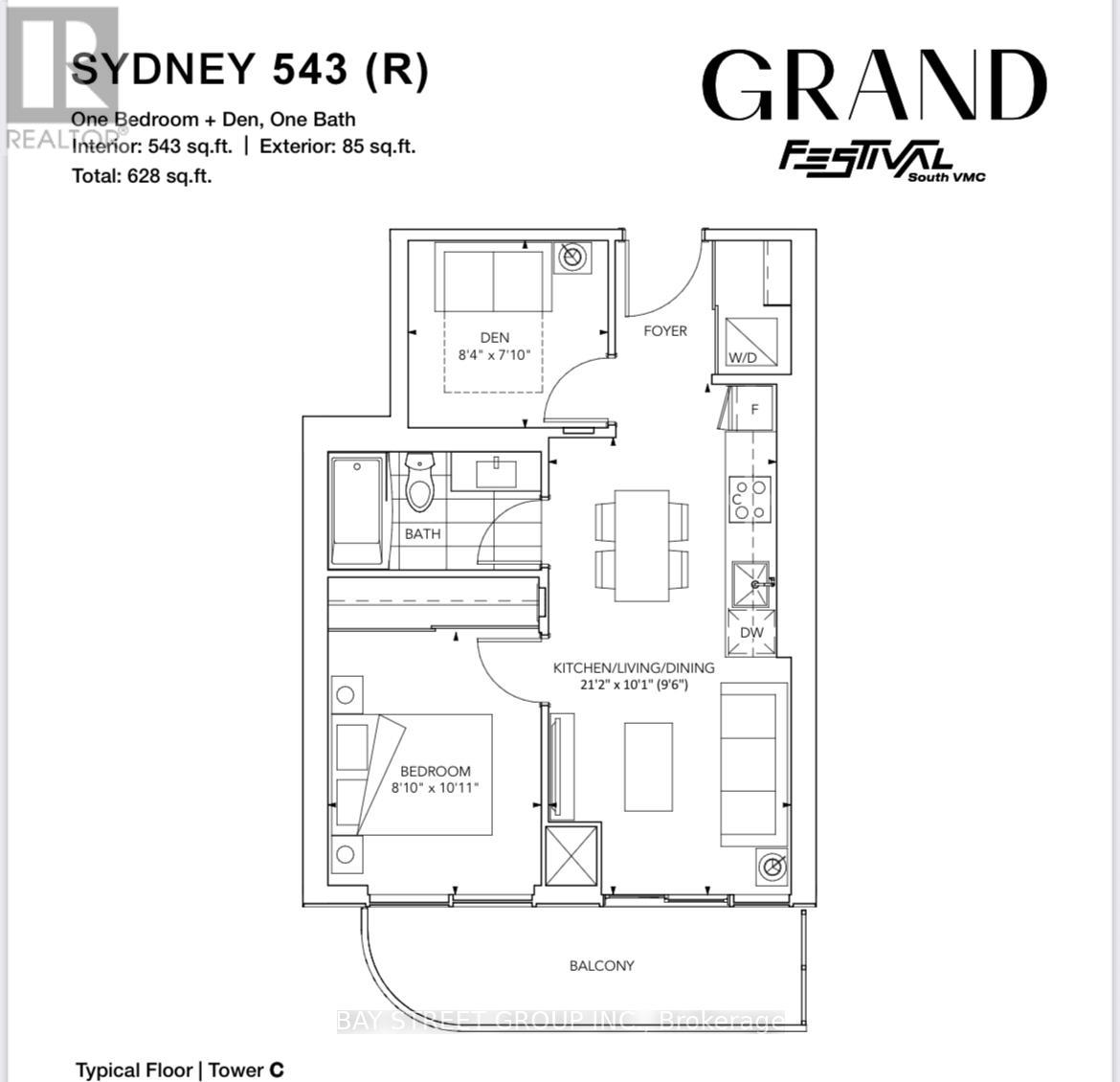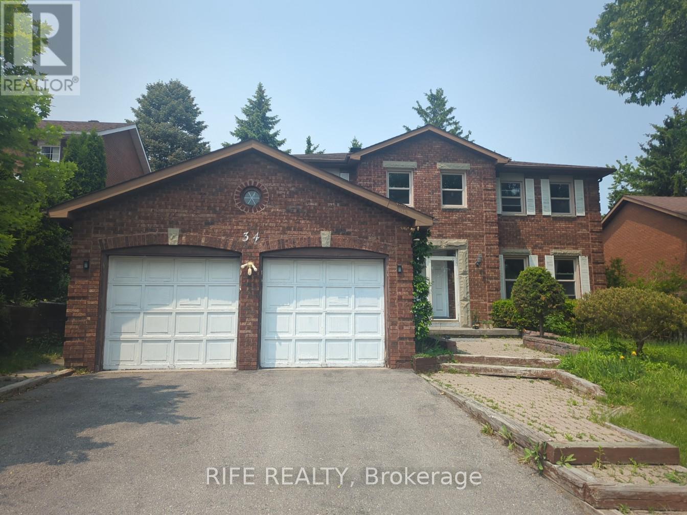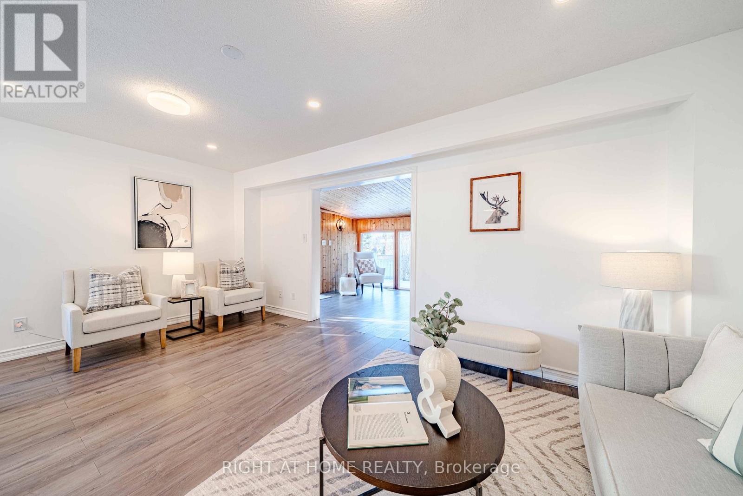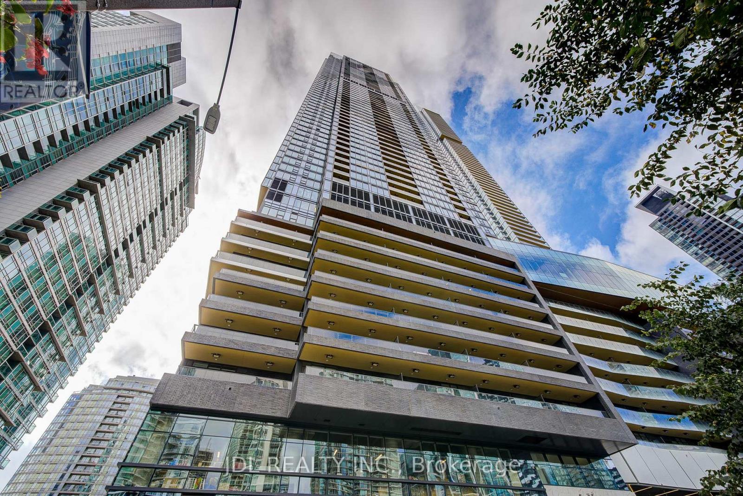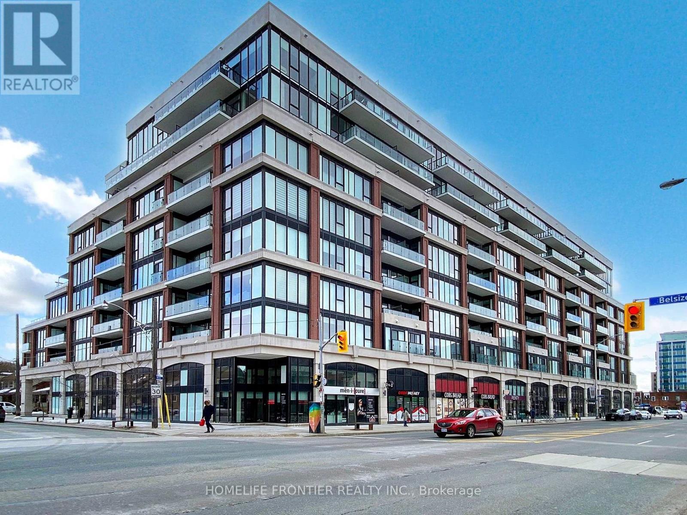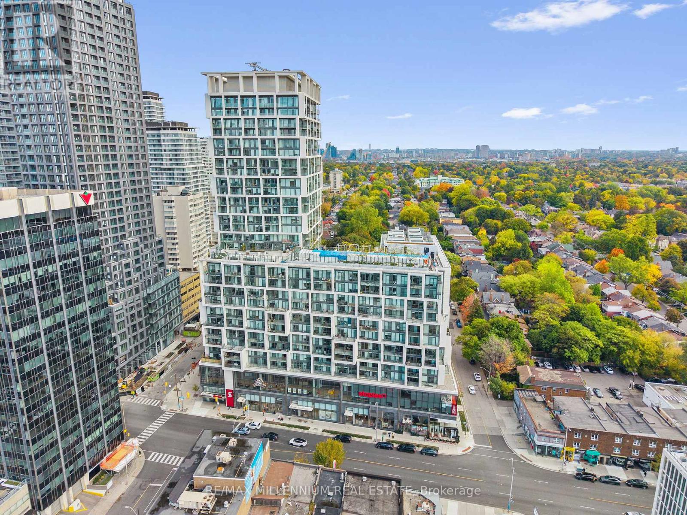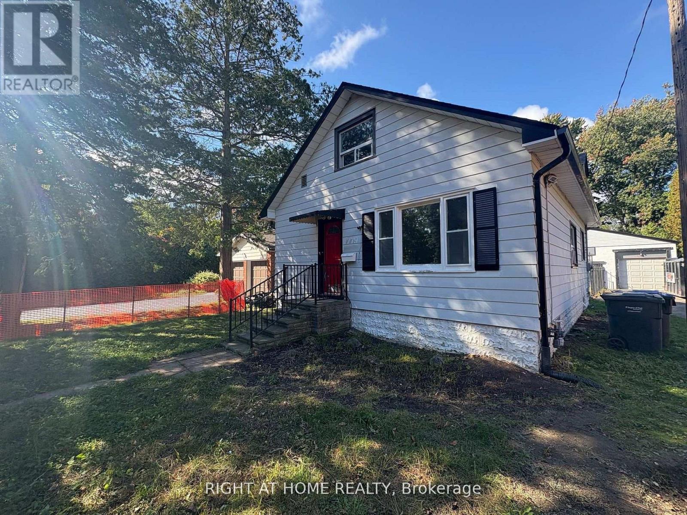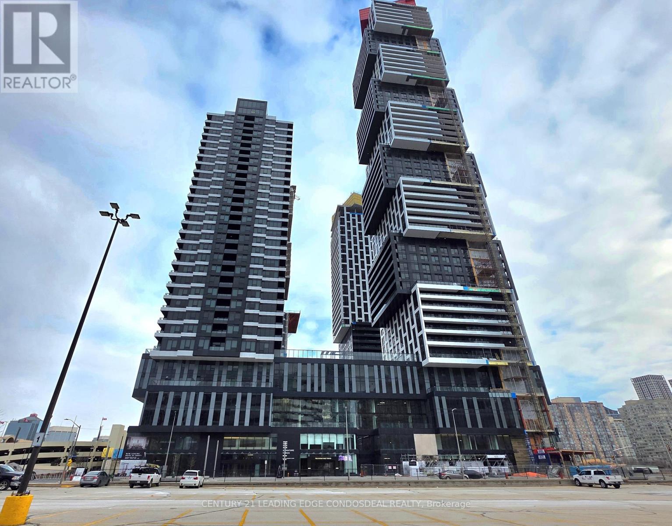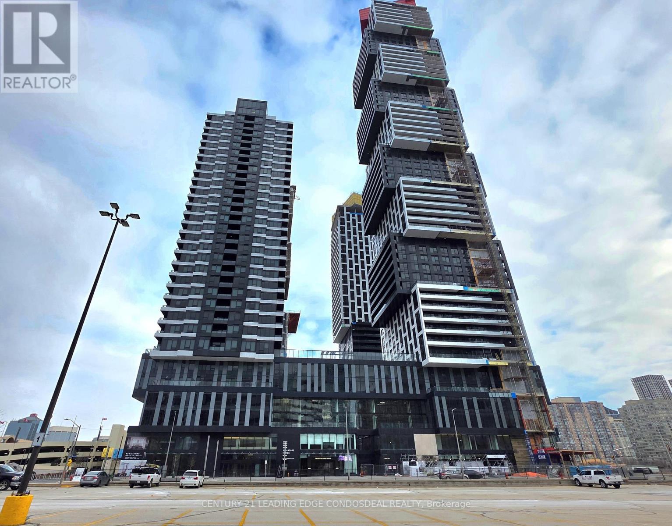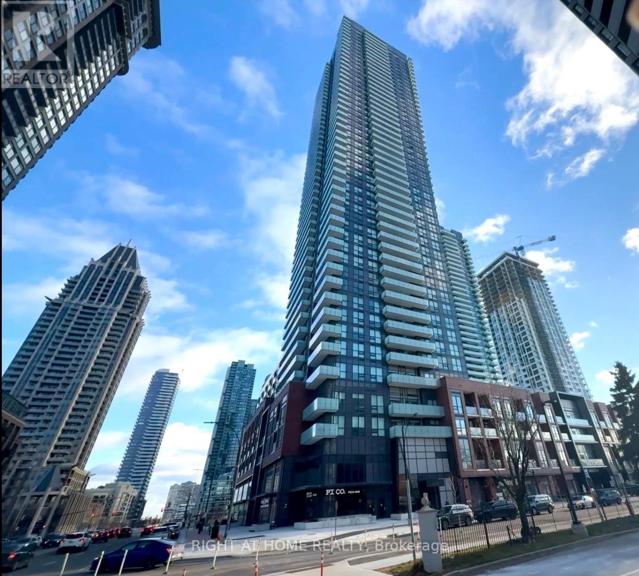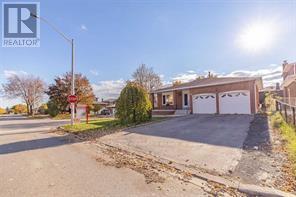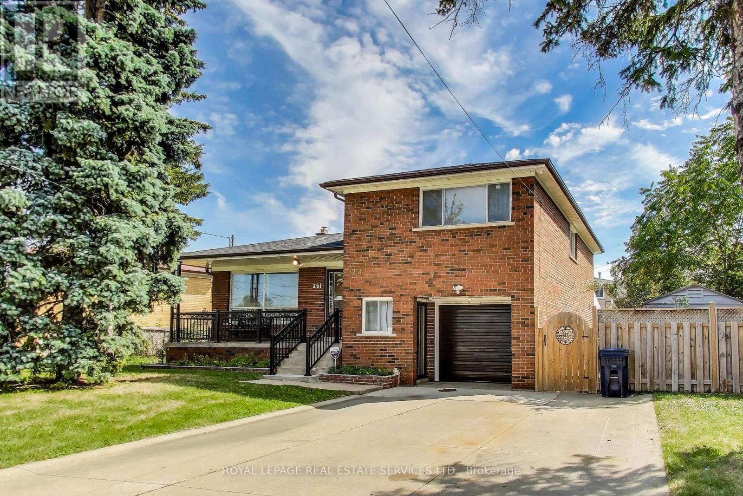2211 - 8 Interchange Way
Vaughan, Ontario
Welcome to this Brand NEW, South-facing 1+1 condo at Grand Festival, offering bright natural light and a modern open-concept layout. The unit features a comfortable bedroom plus a spacious den with a door, perfect for an office or guest room, along with a sleek contemporary kitchen and brand new appliances. Located in one of Vaughan's most convenient neighborhoods, you'll be just steps away from a supermarket, Costco, IKEA, restaurants, cafés, and many everyday amenities. With quick access to the TTC subway, Highway 400/407, and the Vaughan Metropolitan Centre, this home is ideal for professionals or couples seeking both comfort and unbeatable convenience. Ready for immediate occupancy-book your viewing today! (id:60365)
34 Briarwood Road
Markham, Ontario
Cozy And Furnished Home In Prestigious Unionville.Huge Lot 4 Br , 3060 Sf, Double Garage. Lots Of Sunshine W/South Exposure. Functional Layout. Interlock Walkway. Dbl Door To Front Entrance & Mbr. Mature Treed Backyard W/Deck. Basmt Rec Rm Could Be Dancing Studio. Top Ranking School: Unionville H.S. & William Berczy P. S. Close To Toogood Pond, Main St Unionville, Park & Amenities. (id:60365)
1347 Astra Court
Oshawa, Ontario
Welcome to 1347 Astra Court - a well-maintained, carpet-free detached home located on a quiet, family-friendly court in Oshawa's desirable Eastdale neighbourhood. Offering excellent value, this bright and functional property features three bedrooms on the upper level, two bathrooms, and a practical layout ideal for families, first-time buyers, or investors.The main floor offers comfortable living and dining areas with abundant natural light, along with a functional kitchen equipped with stainless steel appliances. A standout feature of this home is the spacious sunroom/solarium with large picture windows, allowing you to enjoy the space year-round - perfect for relaxing summer evenings or soaking in bright winter days while staying cozy indoors.The fully finished basement adds valuable living space and features laminate flooring, making it ideal for a recreation room, home office, gym, or guest area. The entire home is carpet-free, offering a clean, modern look and easy maintenance.Additional features include a one-car attached garage, private driveway parking, and a fully fenced backyard with interlocking patio - great for entertaining, children, or pets. Recently painted and move-in ready, this home is perfectly positioned close to transit, parks, schools, shopping, and major amenities. ** This is a linked property.** (id:60365)
303 - 1 Concord Cityplace Way
Toronto, Ontario
Fully Furnished Two Bedroom, One Den, Two Bathroom Luxury Condo . FLEXIBLE Lease Term, both short term and long term are accepted.Welcome To Your Brand-New Luxury 2-Bedroom, 2-Bath Corner Suite At Concord Canada House! Featuring 760 Sqft Of Thoughtfully Designed Living Space Plus A 108 Sqft Heated Balcony, This Home Offers A Bright Open-Concept Layout With Floor-To-Ceiling Windows And Modern Finishes Throughout. The Sleek Kitchen Includes Premium Miele Appliances, Built-In Organizers, And Ample Counter Space. Both Full Bathrooms Feature Spa-Inspired Finishes And Oversized Medicine Cabinets. Both Bedrooms Are Generously Sized With Large Closets. Located In A Prime Downtown Neighbourhood, You're Steps To The CN Tower, Rogers Centre, Scotiabank Arena, Union Station, Financial District, Waterfront, And Top Dining And Shopping. Enjoy Quick Access To The Spadina Streetcar, The WELL, Canoe Landing Park, Farm Boy, Sobeys, Fitness Studios, And The Tech Hub, Plus GO Transit, UP Express, VIA Rail, And Billy Bishop Airport. Move-In Ready - Experience Luxury Living In The Heart Of The City! (id:60365)
527 - 1 Belsize Drive
Toronto, Ontario
Perfect for first time home buyer or investors !! 97 Walk score & 93 Transit Score. A Boutique Condo Built By Reputable Mattamy Homes. Highly sought after area in Midtown Toronto near Yonge / Eglinton. Walking Distance To Transit, Davisville Subway, Restaurants, Shops, Entertainment, Parks, Trails & All Amenities! Modern Style Built Bachelor Unit With Integrated European Design. 9 Ft Ceilings, Floor To Ceiling Window. (id:60365)
802 - 5 Soudan Avenue
Toronto, Ontario
Where Iconic Design Meets Effortless Living! Welcome to the Art Shoppe Lofts + Condos, one of Midtown Toronto's most sought-after addresses, perfectly positioned at Yonge & Eglinton. This stunning 2-bedroom, 2-bath suite offers a rare blend of modern design, luxury finishes, and urban convenience. Step into a bright, open-concept layout featuring floor-to-ceiling windows, 9-ft ceilings, and premium built-in appliances that blend seamlessly into a sleek contemporary kitchen. The south-facing balcony offers panoramic city views and abundant natural light - the perfect backdrop for morning coffee or evening relaxation. The Art Shoppe Lofts + Condos, developed by Freed & Capital Developments, stands out for its iconic architecture and timeless style, including a grand lobby designed by Karl Lagerfeld. Residents enjoy access to an impressive array of world-class amenities: a rooftop infinity pool with cabanas, fully equipped fitness centre, yoga studio, wine-tasting lounge, media and games room, kids club, and 24-hour concierge for security and convenience. Live in the heart of it all - just steps to TTC Subway and future Eglinton LRT, top-rated schools, fine dining, cafés, shopping centres, grocery stores, and beautiful parks. With easy access to major routes and highways, commuting across the city is effortless.This suite offers exceptional comfort and convenience, with a locker and garbage chute located on the same floor. Ideal for end-users, investors, or downsizers seeking an upscale urban lifestyle in one of Toronto's most dynamic neighbourhoods. (id:60365)
779 Indian Road
Mississauga, Ontario
Updated 4 + 2 Bedroom House. Long Driveway. Large Detached Garage. Deep Lot. Great Neighbourhood. Close to Hwy, Lake and All Amenities. Surrounded by Mature Trees and Multimillion Dollar Homes. (id:60365)
1001 - 4015 The Exchange
Mississauga, Ontario
Live in the heart of Mississauga's vibrant Exchange District at EX1, 4015 The Exchange, just steps from Square One. This brand new 2-bedroom, 2-bath suite offers a bright and spacious layout with approximately 9 ceilings, wide-plank laminate flooring, imported Italian kitchen cabinetry by Trevisana, quartz countertops, integrated appliances, premium Kohler fixtures, and the innovative Latch smart access system. Residents will enjoy exceptional amenities including a modern fitness centre with yoga studio, half-court basketball, indoor pool with whirlpool, sauna and steam room, co-working lounges with boardrooms, a 7th-floor outdoor terrace with BBQs, private party and games rooms, and 24-hour concierge. Available for immediate occupancy. (id:60365)
3201 - 4015 The Exchange
Mississauga, Ontario
Live in the heart of Mississauga's vibrant Exchange District at EX1, 4015 The Exchange, just steps from Square One. This brand new 2-bedroom,2-bath suite offers a bright and spacious layout with approximately 9 ceilings, wide-plank laminate flooring, imported Italian kitchen cabinetry by Trevisana, quartz countertops, integrated appliances, premium Kohler fixtures, and the innovative Latch smart access system. Residents will enjoy exceptional amenities including a modern fitness centre with yoga studio, half-court basketball, indoor pool with whirlpool, sauna and steam room, co-working lounges with boardrooms, a 7th-floor outdoor terrace with BBQ's, private party and games rooms, and 24-hour concierge. Available for immediate occupancy. (id:60365)
1804 - 430 Square One Drive
Mississauga, Ontario
Discover this brand-new, 1-bedroom unit at Avia, complete with parking and a locker-a rare opportunity in one of Mississauga's most desirable communities. With a spacious, open-concept layout, this suite is perfect for a young professional seeking modern living without compromise.Step into contemporary elegance featuring sleek flooring, a spacious and functional bathroom, and a bright, airy kitchen equipped with built-in stainless steel appliances, quartz countertops, an S/S sink, upgraded cabinetry, and a stylish backsplash. The sun-filled living area opens onto a Extra Large balcony with eastern exposure, offering beautiful morning light and open views-an ideal spot to relax and unwind.Located in the heart of Mississauga, you're just a short walk to the future LRT, Celebration Square, Square One, Sheridan College, top-rated schools, and endless dining and entertainment options. Commuting is effortless with quick access to Highways 401, 403, and the QEW.Residents enjoy premium amenities, including a state-of-the-art fitness centre, party room, guest suites, and the added convenience of a new Food Basics opening soon within the building.With mortgage rates dropping again just days ago, this stunning unit is more attractive and affordable than ever-an absolute must-see for qualified tenants . (id:60365)
54 Richvale Drive
Brampton, Ontario
Welcome to this bright and spacious split-level basement suite with exceptional natural light. This rare layout offers two above-grade bedrooms and an above-grade kitchen-a standout feature not often found in basement units. With a total of 3 bedrooms and 2 full washrooms, this suite provides generous space and comfort. Enjoy the convenience of in-suite laundry and utilities paid separately. (id:60365)
251 Driftwood Avenue
Toronto, Ontario
Welcome to this charming 3-bedroom, 2-bath side-split home, featuring a thoughtful layout that's ideal for families, first-time buyers, or investors. With bright principal rooms, boasting an eat-in kitchen, spacious bedrooms, and a family room with a walk-out, which can easily be converted to another bedroom if needed. The basement is fully finished with a kitchenette ideal for entertaining and multi-generational living. With a generous-sized lot with a backyard that's perfect for kids, pets, or hosting summer barbecues. Large private driveway and attached garage offer ample parking and storage. Commuting is a breeze with quick access to Hwy 400, Hwy 401, and Hwy 407, plus convenient transit right at your doorstep, while York University and Pioneer Village Subway Station are only minutes away. Grocery stores, shops, and restaurants are just around the corner, and for a day of shopping or entertainment, Yorkdale Mall and Vaughan Mills are only a short drive. This home is surrounded by schools, parks, community centres, and libraries, with Black Creek Pioneer Village nearby for year-round events and a look into Toronto's rich history. Whether you're upsizing, downsizing, or purchasing your very first home, this property offers convenience, opportunity, and so much to enjoy. (id:60365)

