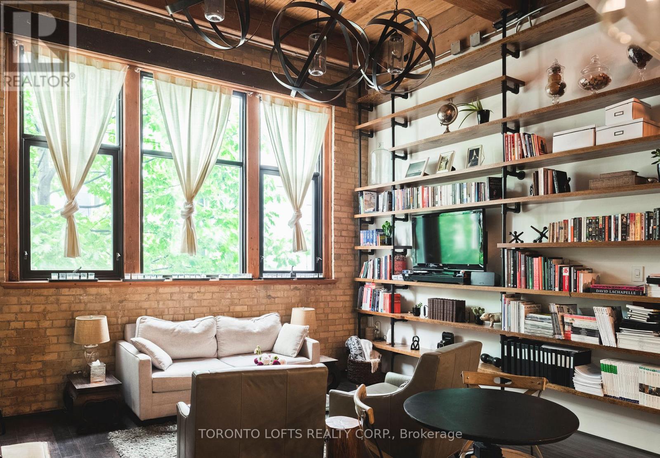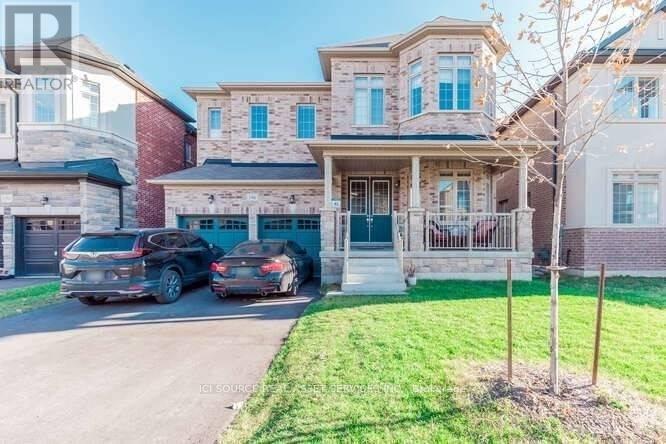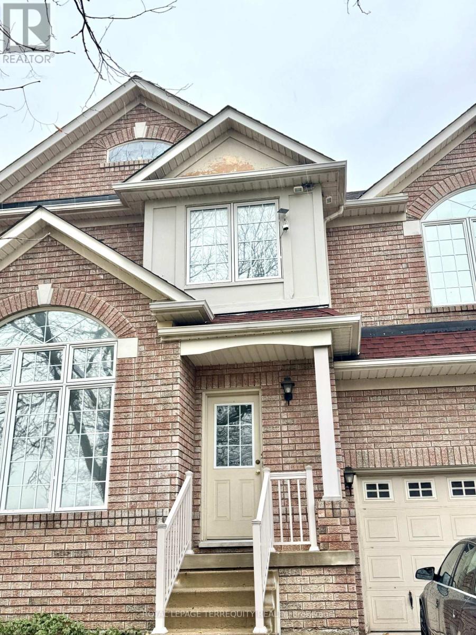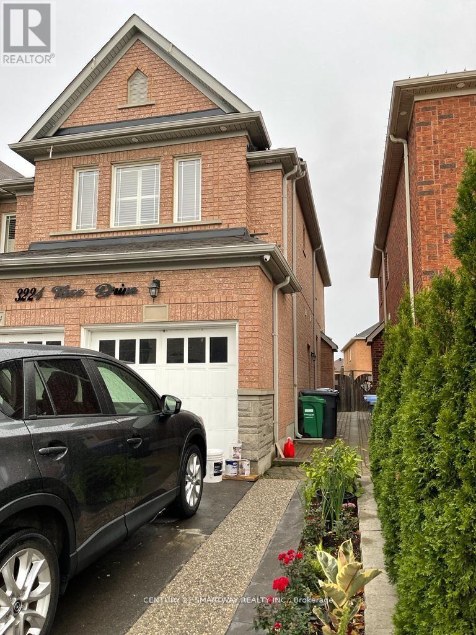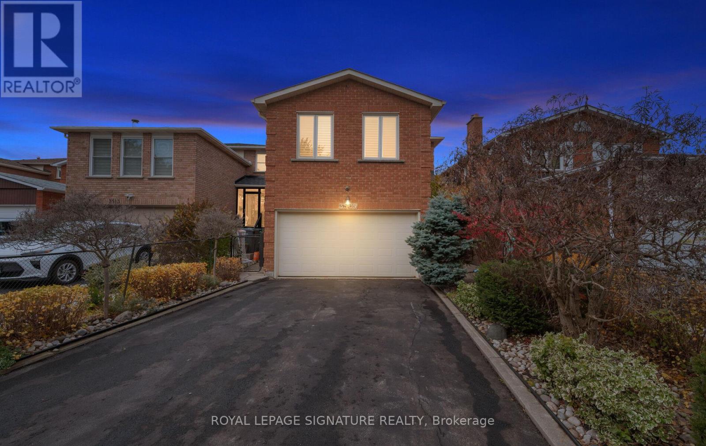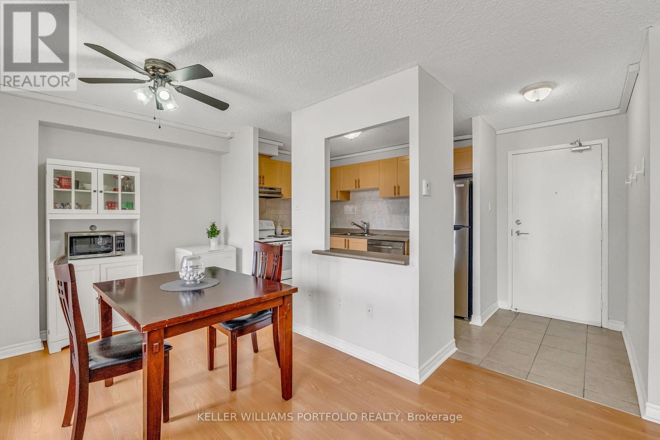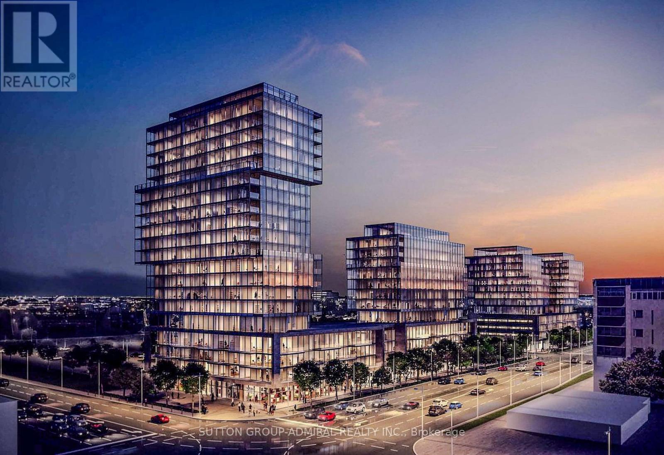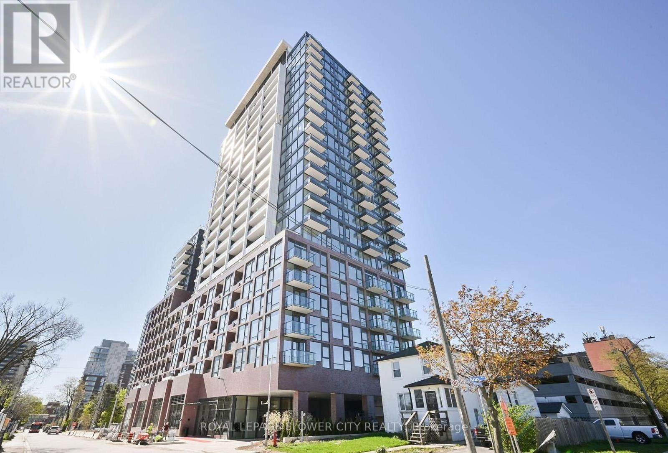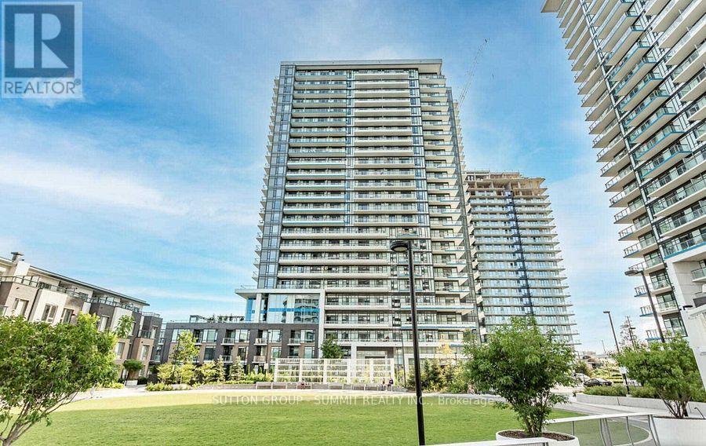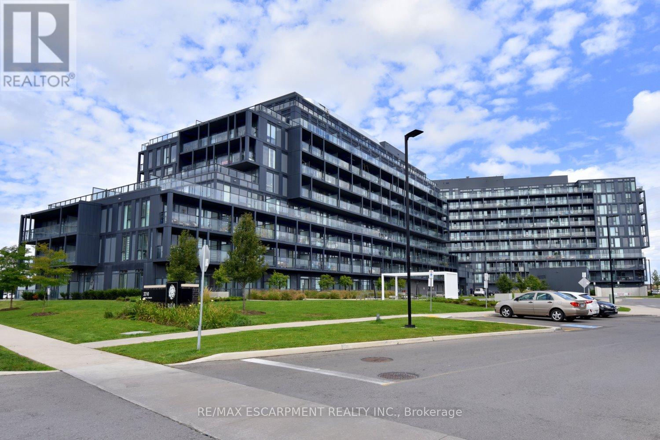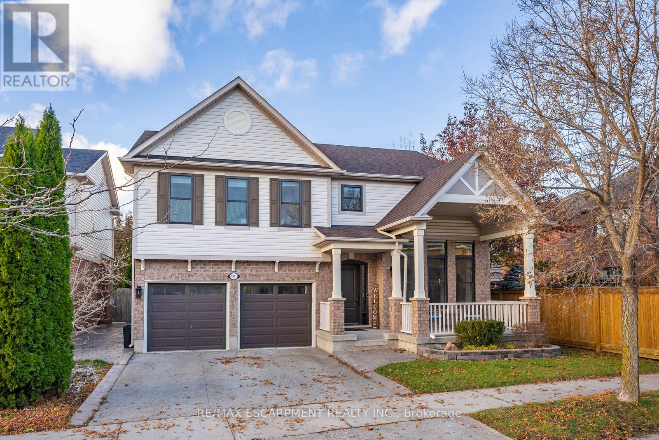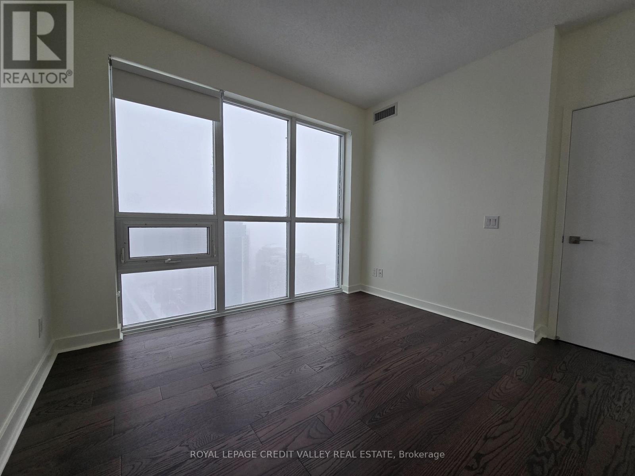12 - 371 Wallace Avenue
Toronto, Ontario
** Wallace Station Lofts ** One-Of-A-Kind Large 940 Sf 2 Level, 1 Bdrm Authentic Hard Loft W/Pkg & Lkr! Featuring High 14 Ft Original Wood Ceilings, Exposed Brick Walls, Cozy Gas Fireplace, Wood Floors & Custom B/I Floor To Ceiling Lr Shelving. Modern Kit With S/S Appl's & Bkfst Bar. Prime Junction Locale (86 Walk Score & 96 Bike Score) Just Mins To Bloor St, Dundas W Subway, Go & Up Trains & West Toronto Rail Path. High Park Also Nearby! Note: Pets Allowed. (id:60365)
Bsmt - 146 Goodwin Crescent
Milton, Ontario
Luxurious 2 Bed 1 Bath Legal Basement Apartment With Upgraded Kitchen Cabinets And Quartz Countertop. Stainless Steel Appliances Including Dishwasher. Separate Entry, Pot Lights, Larger Windows, Open Concept Living/Dining/Family, Ensuite Laundry. 1 Min Walk To Elem School, Within Mins To New Park With Playground, Basketball Courts & Splash Pad. Close To Milton Go Station, Hwys 401, 407. Triple-A Tenants Only, Short Term Lease Negotiable. *For Additional Property Details Click The Brochure Icon Below* (id:60365)
2 Binnery Drive
Brampton, Ontario
Very Rare Private Bachelor Apartment for Lease On the Second Floor With Private Entrance! This Bachelor Unit is Situated In a Quiet, Family-Friendly Neighborhood. This Open-Concept Unit Boasts Bright South-Facing Huge Windows and 9-Foot Ceilings, A Kitchenette With an All-in-One Washer and Dryer, a Walk-in Closet, And an Additional Storage Closet, Along With a Bright 4-Piece Bathroom. ***RENT INCLUDES: Heat, Water, Electricity**** It is Ideal For a Single Professional or a Couple. Conveniently Located Close to Public Transit, GO Train Station, Grocery Stores, Parks, Hwy 427, Hwy407, and Hwy 110. Occupancy is available after December 10th. (id:60365)
Bsmnt - 3224 Tacc Drive
Mississauga, Ontario
Beautiful 2 Bedroom Basement Apartment In the Heart of Churchill Meadows. Desirable Area. Close To All Amenities; Schools, Transit and Parks. Strictly No Smokers and No Pets, Only Tenant. Credit History, Employment Letter, References, Lease Agreement. (id:60365)
3509 Woodhurst Crescent
Mississauga, Ontario
Welcome to Woodhurst Park Community! This exceptional home backs onto beautiful Woodhurst Park-complete with soccer fields, tennis court/skating rink, playgrounds, and winter snow hills. Enjoy a truly family-friendly neighborhood with scenic walking paths and plenty of outdoor activities right at your doorstep.Inside, the home offers three bedrooms, four bathrooms, a spacious family room, a bright living room, and a stunning sunroom overlooking the in-ground pool. Every space has been exceptionally well maintained and thoughtfully renovated from top to bottom, combining comfort, style, and functionality.A perfect home for families, entertainers, and anyone looking for a peaceful community surrounded by nature (id:60365)
901 - 2900 Battleford Road
Mississauga, Ontario
Meticulously maintained 2-bedroom suite offering comfort, convenience, and exceptional value in the heart of Meadowvale. This bright, carpet-free end unit features large windows, a private balcony with sunset views and built-in shelving throughout. The open concept living and dining areas are great for everyday function & entertaining, while the kitchen features updated appliances & lots of storage space. Two spacious bedrooms located down the hall offer complete privacy for rest & relaxation. The ensuite laundry/storage room provides added convenience with a full-size washer/dryer combo unit and closet organizers. Stay comfortable year-round with an upgraded, wall-mounted AC unit complete with heat pump & remote. Residents enjoy a full range of amenities including a gym, sauna, party room, games room, outdoor pool, tennis court, basketball nets, playground, bike room and BBQ area, while maintenance fees cover all utilities: heat, hydro, water, and 2 side-by-side underground parking spots. Unbeatable location walk to schools, parks, Lake Aquitaine, Meadowvale Community Centre, Meadowvale Town Centre and transit hub. Steps to scenic walking and biking trails, with easy access to both Meadowvale and Lisgar GO Stations, 401/407, Erin Mills Town Centre, and Credit Valley Hospital. Walking distance to a variety of places of worship. A fantastic opportunity for first-time buyers, downsizers, or investors! (id:60365)
225 - 1007 The Queensway
Toronto, Ontario
Welcome to 1007 The Queensway where contemporary design meets urban convenience. Thisspacious one bedroom plus den, two bathroom suite offers 10-foot ceilings and a modern open-concept layout that perfectly balances style and functionality. One parking spot and onelocker is included. The kitchen features sleek cabinetry, quartz countertops, stainless steelappliances, and ample counter space for everyday living. The bright living and dining area iscomplemented by floor-to-ceiling windows that fill the space with natural light, creating acomfortable and inviting atmosphere.The primary bedroom includes a large closet and a privateensuite, while the den provides the perfect space for a home office or guest area. Bothbathrooms are finished with modern fixtures and clean, contemporary design. Residents enjoyaccess to exceptional building amenities, including a fully equipped fitness centre, yogastudio, golf simulator, co-working lounge, party room, pet wash station, and rooftop terracewith BBQ areas offering everything needed for modern city living. Situated in the heart ofEtobicoke, the building is surrounded by dining, shopping, and entertainment options, withconvenient access to transit, Sherway Gardens, and major highways for effortless commuting. (id:60365)
411 - 28 Ann Street
Mississauga, Ontario
1 year old bedroom at Westport Condos in beautiful port credit . Contemporary sleek design with floor-to-ceiling windows , stone counter tops and plank files. Enjoy sunsets from your large balcony. GO train station right beside the building for easy commuting. Only a 5 min walk to Lake Ontario. Walkscore of 81. Enjoy over 225km of scenic trails/ parks. Only steps to dining , shopping and nightlife. 15,000 SQFT of amenities included. concierge , lobby lounge, co-working hub , fitness Centre , dog run and pet spa , rooftop terrace , sports/entertainment zone and guest suites. New Immigrants are welcome. (id:60365)
2003 - 2560 Eglinton Avenue
Mississauga, Ontario
This Bright And Spacious Suite Features An Open-Concept Layout With A Large Balcony Offering Unobstructed South/East Views. Recently Painted In A Neutral Tone And Exceptionally Clean. Includes 1 Bedroom Plus Den And 2 Washrooms, Stainless Steel Appliances, Granite Countertops, Wide-Plank Laminate Flooring, And 9 Ft Smooth Ceilings. Floor-To-Ceiling Windows And In-Suite Laundry. Conveniently Located Within Walking Distance To Erin Mills Town Centre, And Close To Schools, Parks, Public Transit, Shopping, And Major Highways. (id:60365)
B1006 - 3200 Dakota Common
Burlington, Ontario
Experience upscale contemporary living in this stunning PENTHOUSE unit, offering fabulous panoramic views and an open-concept layout. This 3yr old bedroom + den, features floor to ceiling windows allowing for lots of natural light. Convenient smart security systems with keyless entry, along with 24hour concierge. The wide range of amenities include; fitness centre, pool and bbq area, sauna, steam room and party room - perfect for entertaining or relaxing. Ideally located near shops, restaurants, highways, schools & parks. Gorgeous Unit with wood-like flooring thru out, pot lighting and quartz countertops. (id:60365)
1351 Mcguffin Gate
Milton, Ontario
Welcome to a beautifully updated 4+1 bedroom, 4 bathroom home sitting on a premium oversized lot in Milton's Beaty neighbourhood - one of the most loved and consistently sought-after communities in town. This property has been upgraded from top to bottom, making it completely move-in ready with all the major work already done for you. Inside, the home features modern, thoughtful updates throughout. The laundry room (2025) and second-floor bathroom (2025) were fully renovated, and the new primary ensuite (2025) includes heated floors - a detail you'll appreciate every single day. Major mechanical upgrades include new windows, high-efficiency furnace, new A/C, and increased attic insulation (2022), plus a new roof (2020) and insulated garage doors (2019). Gorgeous hardwood flooring throughout (2014) and fresh paint make the space feel clean, bright, and welcoming. The finished basement comes complete with a secondary back-up sump pump for added security. The backyard is a standout. A composite deck with modern glass railings and a cedar gazebo (2024) creates a beautiful outdoor living area, perfect for relaxing or hosting. You'll also find a hot tub (2020) on a newer concrete pad (2020) as well as a newer driveway (2020) - all designed with low maintenance and high enjoyment in mind. With over 3,000 sq ft of total living space - this home offers an exceptional amount of room for families of all sizes. Living in Beaty means being close to everything families love: top-rated schools, multiple parks, playgrounds, walking trails, and quick access to shopping, restaurants, transit, and major commuter routes. It's a neighbourhood known for quiet streets, pride of ownership, and a true sense of community. This home has been loved for over two decades, and on a street where neighbours rarely move, it's a chance to become part of a community that people stay in for a lifetime. *BRAND NEW 5-PIECE BATHROOM not shown in photos (yet)* (id:60365)
3307 - 4011 Brickstone Mews
Mississauga, Ontario
Step inside this truly stunning, bright, and airy 897 square foot 2+1 BR/ 2WR corner unit, perfectly designed for modern city living. Imagine waking up to panoramic East and North city views that flood the space with natural light. This spacious residence is a clean slate-fresh, inviting, and offering ample room for both early professionals and growing families. The smart layout means every inch is utilized, providing a comfortable, expansive feel. The convenience extends well beyond your front door. The building features an impressive array of top-tier amenities for your enjoyment, including a sparkling indoor pool, a gym, and a guaranteed parking spot. Location is unbeatable! Commuting is effortless with quick access to major highways (401 & 403)and public transit just steps away. Enjoy the ultimate convenience of having all your essential amenities (hospital, library, grocery) and shopping (e.g., Square One) right at your fingertips. This is more than just a lease-it's an opportunity to upgrade your lifestyle. Come feel the light and charm for yourself. (id:60365)

