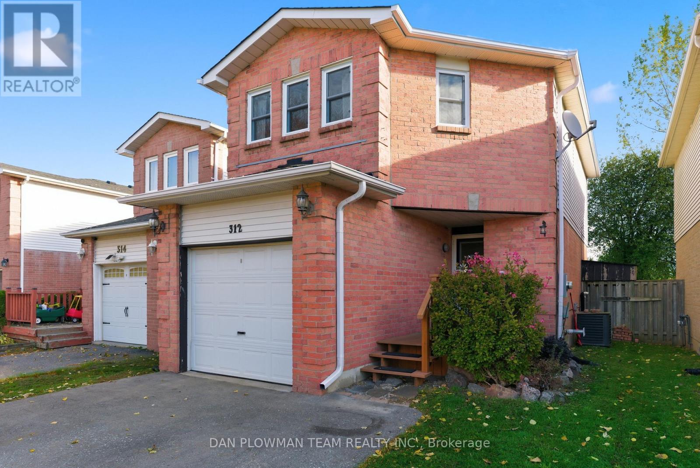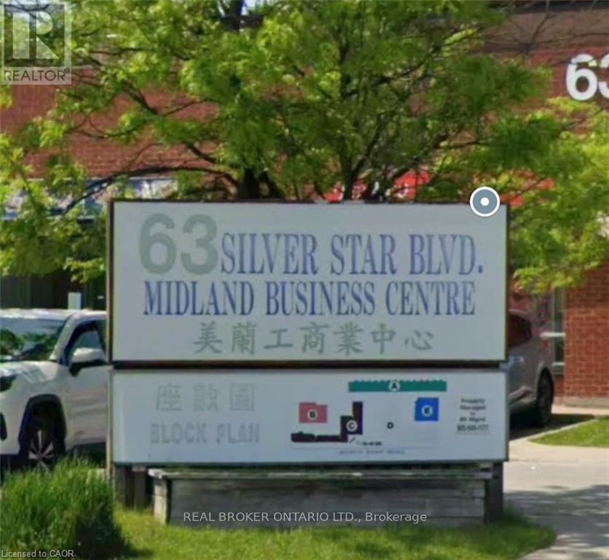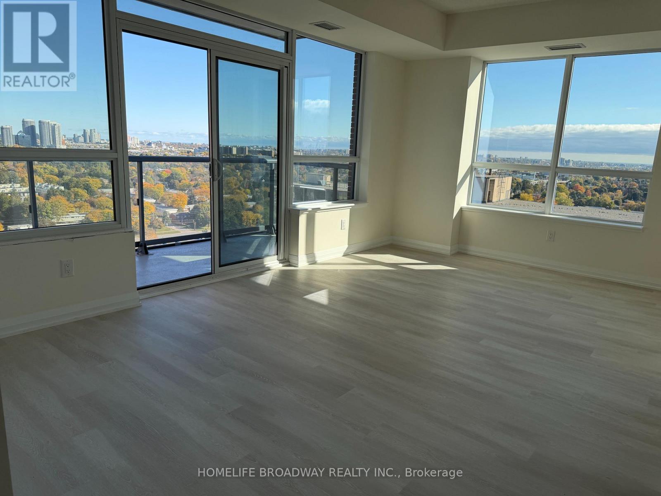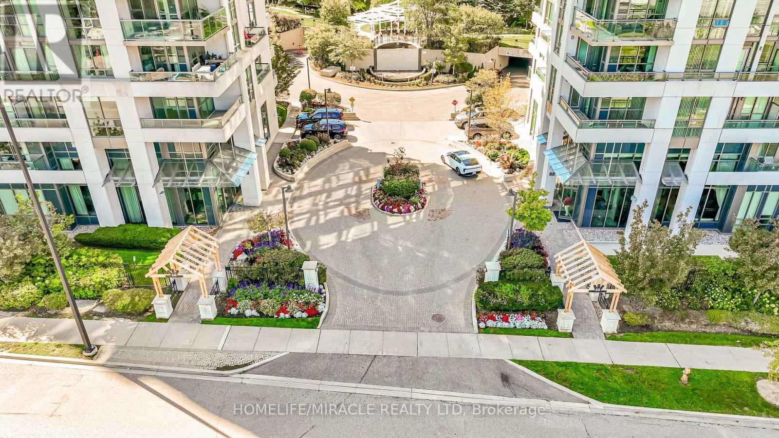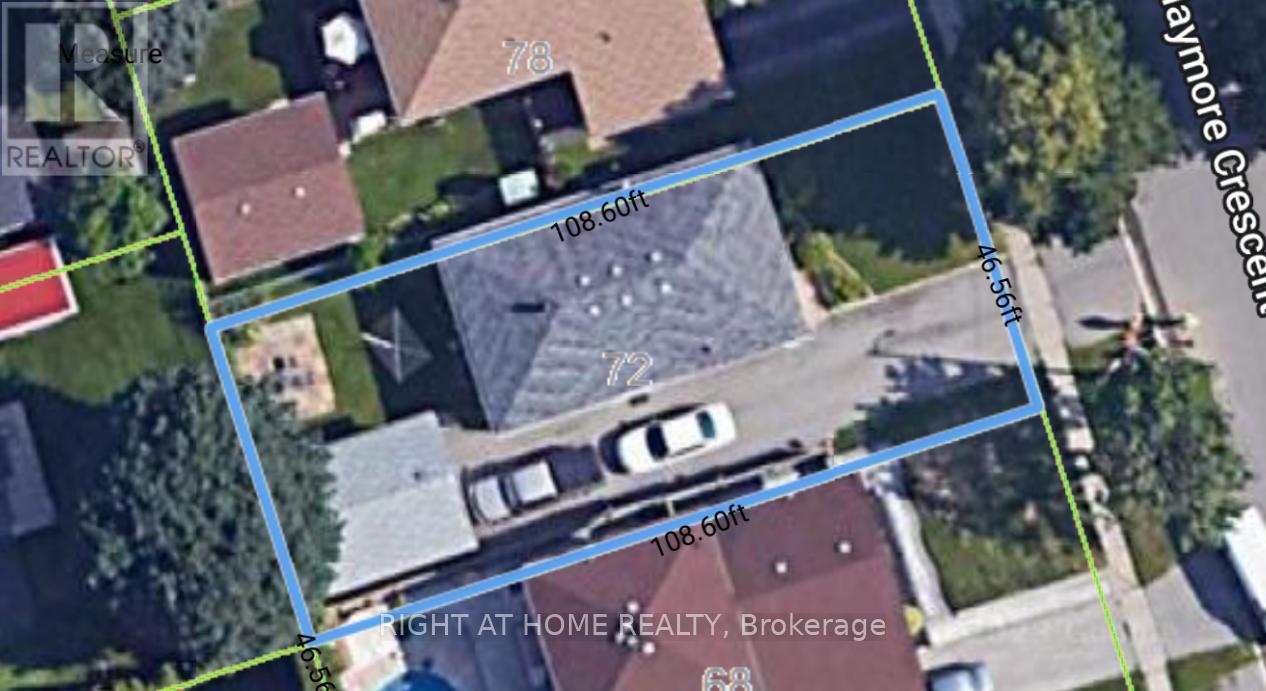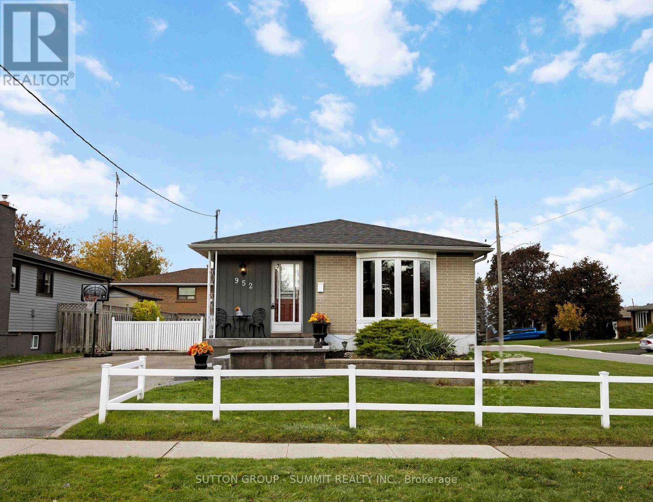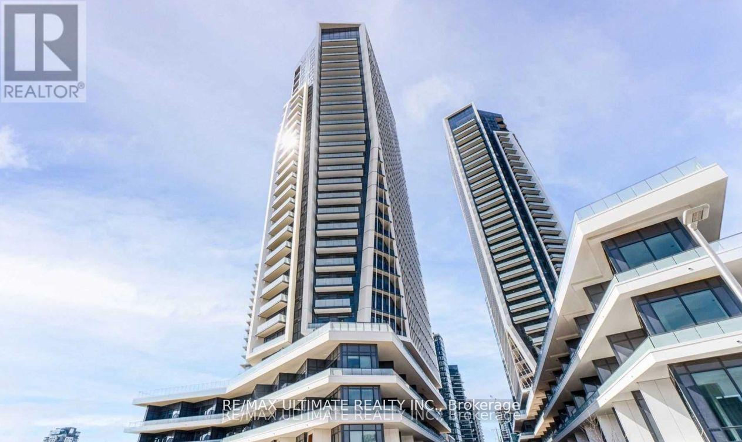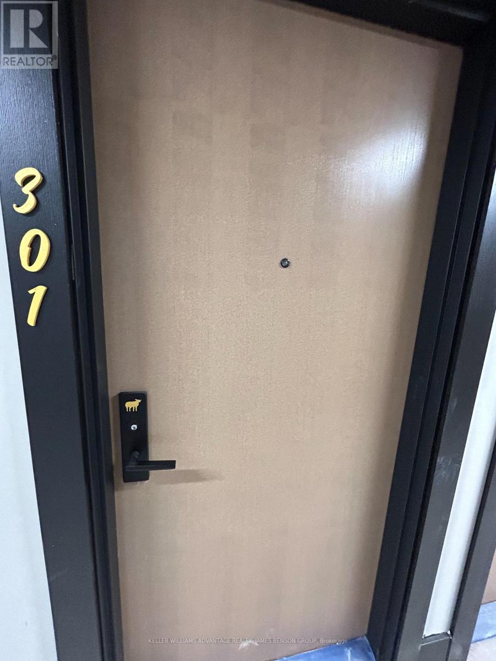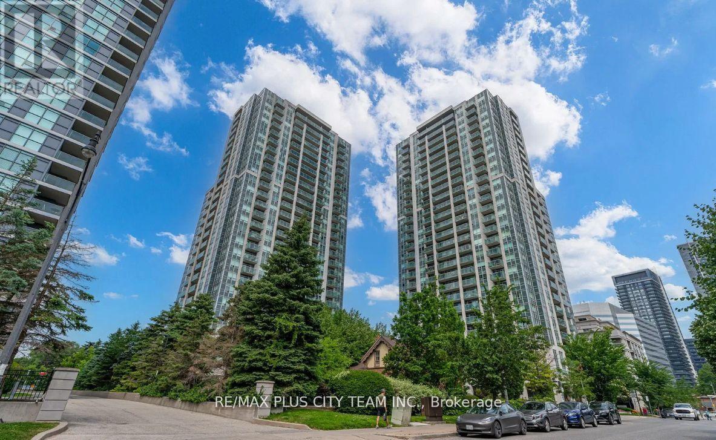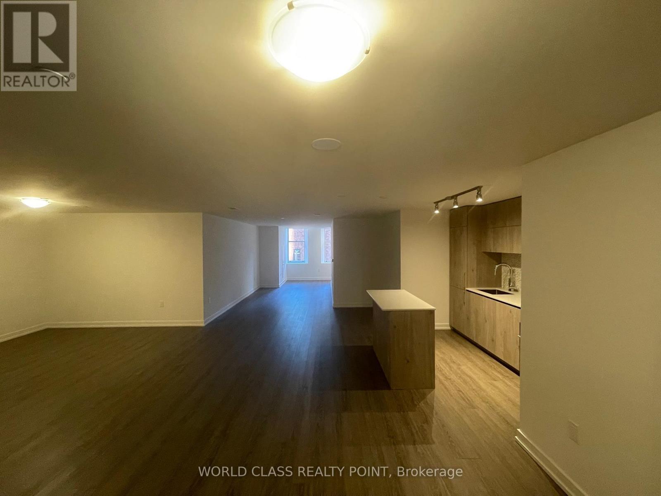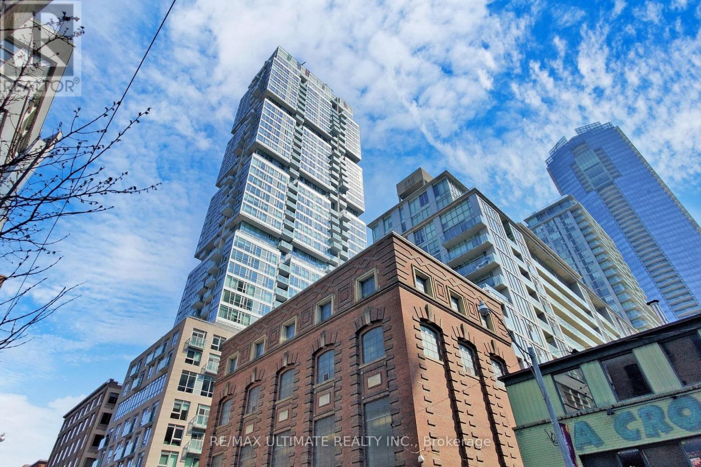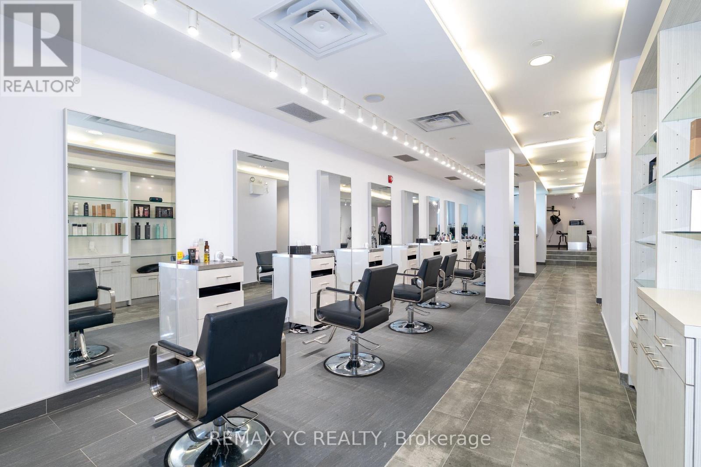312 Sheffield Court
Oshawa, Ontario
Welcome To Your Charming Three-Bedroom Home, Perfectly Designed For First-Time Buyers Seeking Comfort And Tranquility. Nestled In A Peaceful Neighbourhood On A Quiet Court, This Delightful Residence Boasts A Single-Car Garage And The Added Bonus Of No Neighbours Directly Behind, Providing A Serene Backdrop For Your Daily Life.Step Inside To Discover A Warm And Inviting Living And Dining Area, Featuring A Cozy Gas Fireplace That Sets The Perfect Ambiance For Gatherings Or Quiet Evenings At Home. The Layout Is Thoughtfully Designed To Maximize Space And Functionality, Ensuring A Welcoming Atmosphere For Family And Friends. Convenience Is Key, With Public Transit And The GO Train Station Just Minutes Away, Making Commuting A Breeze. Enjoy The Ease Of Walking To Nearby Grocery Stores, The Oshawa Centre, And A Variety Of Other Amenities, All Within Close Reach. This Home Is Not Just A Place To Live; It's A Lifestyle Waiting To Be Embraced. Don't Miss This Opportunity To Create Lasting Memories In A Wonderful Community! ** This is a linked property.** (id:60365)
D17 - 63 Silver Star Boulevard
Toronto, Ontario
Turkey, Vacant & Versatile-Ready for Immediate Occupancy! Unit D17 offers 1,400 sq ft of clean, open-concept space in a well-managed Scarborough M-zoned industrial complex. This vacant unit upon closing features a newly upgraded HVAC system, making it ideal for office, showroom, light manufacturing, service, or distribution uses. High ceilings, quality finishes, and efficient layout allow for easy customization. Located in a thriving commercial hub surrounded by established businesses and long-term owners, with convenient access to major routes (Hwy 401, Markham Rd, and Progress Ave). Perfect for owner-occupiers or investors seeking a low-maintenance, ready-to-use unit in a stable, high-demand area. (id:60365)
#1907 - 3260 Sheppard Avenue E
Toronto, Ontario
Move-in immediately to this brand new, never occupied luxury corner suite on the 19th floor of the prestigious Pinnacle Toronto East condominium complex, designed to inspire the residents to explore "The art of living well". Sunny and spacious 2 Bedroom corner suite plus 75 sf open balcony 75 overlooking the south east side of the City, open concept, high end Meile appliances, including cooktop, built in fridge, built in ovens, dish washer and LG washer & dryer. The Complex is designed to be a high quality, multi-generational resort style community with 24 hour concierge, amenities including outdoor swimming pool and hot tub, party room, yoga studio, sports launch, kid's play area, library, dining / board room, roof top terrace with BBQ area, fronting on Sheppard Ave, steps to public transit, minutes to 401 and 404, in the neighbourhood that is filled with an abundance of shops, restaurants and shopping centres. (id:60365)
309 - 88 Grangeway Avenue
Toronto, Ontario
Discover modern living at 88 Grangeway Ave, a highly desirable community offering comfort, convenience, and luxury all in one. This bright and spacious 2-bedroom corner unit offers the perfect balance of style and functionality. The open layout features sun-filled living and dining area with large windows and a walk-out to a private balcony, ideal for enjoying beautiful summer sunsets. The modern kitchen is equipped with stainless steel appliances, granite countertops, and an additional dining space, making it perfect for everyday living and entertaining. The oversized primary bedroom boasts a walk-in closet and a private 4-piece ensuite, while the second bedroom is generously sized with abundant natural light. Residents enjoy resort-style amenities, including a 24-hour concierge, indoor pool, gym, sauna, whirlpool, media and party rooms, billiards, a library, guest suites, and visitor parking. The building is well-managed, safe, and surrounded by everyday conveniences-steps to Scarborough Town Centre, FreshCo, Shoppers, restaurants, cafes, and direct TTC access to downtown. Minutes to Highway 401 for easy commuting. With 1 parking spot and 1 locker included, this home offers exceptional value for professionals, families, or investors alike. (id:60365)
72 Claymore Crescent
Oshawa, Ontario
Hard to find Bungalow with a legal second unit; great two family home or investment, Quiet Crescent, great area of Oshawa on a tree lined street. 3 bedrooms and main floor updates in 2024 include: Kitchen and bathroom, doors, laminate flooring, trim, pot lights, soft close doors in kitchen and bathroom, windows updated from original windows. Basement updates in 2024: 2 bedroom, full washroom with porcelain tile, soft close doors in bathroom, doors, trim, baseboards, laminate flooring, pot lights, closet and a storage room. Alos it is vacant so you can set your own rent. Detached two car garage was built in 2012 has its own 60 amp panel, man door, concrete floor and storage in the rafters. Additional features include 8 appliances, central air, forced air gas, fully fenced yard, 8 car paved double wide drive, small patio stone are in back, separate and private side entrance. Great area, with steps to transit, short walk to Harmony Trail, short walk to shopping. nearby schools and churches. (id:60365)
952 Oklahoma Drive
Pickering, Ontario
Must See! Charming 3+2 Bedroom Bungalow Located In The Highly Sought-After West Shore Community. This Beautiful Corner Lot Offers A Spacious Front And Backyard, Perfect For Outdoor Enjoyment. Ideally Situated Steps From Frenchman's Bay Public School, Frenchman's Bay Marina & Park, And West Shore Beach, Allowing You To Enjoy Scenic Nature Trails, Parks, And Beaches Just Moments From Your Door. The Home Features Over 2,000 Sq. Ft. Of Total Living Space, Including A Finished Basement With Two Additional Bedrooms, A Separate Entrance, And A Large Family/Recreation Room-Ideal For An In-Law Suite, Growing Family, Or Additional Rental Income. Conveniently Located Minutes From Highway 401, Shopping Centres, And Recreational Facilities, With Excellent Schools Nearby (Public, Catholic, And French Immersion. Recent Upgrades Include A New Roof (2024) And Additional Water proofing For Peace Of Mind. Freshly Painted Throughout With Updated Electricals, Tons of Pot Lights, And A Refreshed Kitchen Featuring Newly Painted Cabinets. Massive Extended Driveway Made to Fit Up To 6 Cars. Don't Miss out On This Fantastic Opportunity To Join A Family-Friendly, Tight-Knit Community In A Quiet, Established Neighbourhood. (id:60365)
1905 - 30 Ordnance Street
Toronto, Ontario
Welcome 30 Ordnance, where contemporary design meets urban convenience. This stunning 1-bedroom suite with 1 locker offers a west view and a view of the lake. The open-concept layout creates an airy and inviting atmosphere, with approximately 500 sq. ft. of interior space complemented by an inviting exterior balcony, perfect for enjoying breathtaking sunsets. The modern kitchen featuring quartz countertops, a striking honeycomb backsplash, and customized stainless steel appliances. Throughout the suite, you'll find elegant laminate flooring and stylish finishes that add to its contemporary appeal. Residents of Playground Condos enjoy world-class amenities, including a rooftop pool and lounge, a state-of-the-art gym, a sauna, and a yoga studio. Entertain guests in the party room, relax in the theatre and lounge, or take advantage of the guest suites and visitor parking. With 24-hour concierge and security, you'll enjoy peace of mind and convenience.Perfectly positioned in the vibrant Garrison Point community, you'll be just steps from King West, Liberty Village, and the Lakeshore/Waterfront path. Enjoy easy access to parks, trendy shops, restaurants, pubs, and Billy Bishop Airport, with quick connections to the Gardiner Expressway, GO Train, TTC, and BMO Field. (id:60365)
301 - 195 Mccaul Street
Toronto, Ontario
Welcome home to your suite in The Bread Company Condos! This one bedroom plus den unit features a spacious layout, and the large den can be used as an office or a second bedroom. Featuring stylish, modern finishes throughout, this suite will not disappoint. Enjoy 9-foot ceilings, floor-to-ceiling windows, exposed concrete feature walls and ceilings, stone countertops, gas cooking, stainless steel appliances, and much more.Take advantage of this incredible locationwalking distance to U of T, OCAD, Queens Park, Queens Park Subway Station, Dundas Streetcar, Mount Sinai Hospital, SickKids, Toronto General, Toronto Western, Womens College Hospital, Princess Margaret Cancer Centre, the AGO, restaurants, bars, shopping, and more. Building amenities include a sky lounge, concierge service, fitness studio, large outdoor sky park with BBQ, dining and lounge areas. Visitor parking is available. (id:60365)
1212 - 16 Harrison Garden Boulevard
Toronto, Ontario
Discover elevated city living at The Residence of Avondale by Shane Baghai. This high-floor suite offers an open-concept living and dining area with a walkout to a private balcony, plus a versatile den that can be used as a home office, second bedroom, or guest space. The modern kitchen features granite counters and nearly new stainless steel appliances, while the spacious bedroom provides excellent closet space. Heat, hydro, water, and AC are all included in the maintenance fees, making this an incredible value.Enjoy resort-style amenities including 24-hour concierge, indoor pool, fitness centre, sauna, party/meeting rooms, guest suites, and visitor parking. Located in the heart of Willowdale East, youre just steps to Sheppard-Yonge subway, TTC, shops, dining, grocery stores (Longos, Food Basics, Rabba), cafes, parks, and top-rated schools, with quick access to Highway 401. A well-managed building in a highly sought-after community. (id:60365)
302 - 1 Yorkville Avenue
Toronto, Ontario
1075 Sq Ft Gorgeous Luxury And Spacious One Bed Suite (With Potential Of Second Bedroom) With Two Full Bathrooms In Canada's Finest & Most Desirable Address; Singular, Slender & Sensational With Contemporary Expression Of Elegance. Min From Designer Boutiques On Bloor; St Hermes, Holt Renfrew, Gucci/Louis Vuitton & Daniel Boulud's Cafe At Four Seasons, City's Finest Restaurants. Nearby Bloor/Yonge Subway Line & Underground Path. Walking Distance To U Of T. Floor Plan Attached (id:60365)
3207 - 30 Nelson Street
Toronto, Ontario
This is **S-T-U-N-N-I-N-G** 2 Bedroom Corner Unit With Breathtaking South and West View. Located in the Trendy King St W Neighbourhood! Next to Shangri La Hotel. Quiet, High Floor & Spacious 750 Sq Ft Unit w/ 52 sq ft Balcony. Floor To Ceiling Windows. Chic Kitchen Finishes and Excellent Appliances, Moveable Centre Island. Master Bedroom With 3Pc Ensuite. Located in the Heart Of The Entertainment District, Steps to Financial District, TTC Subway. . Surrounded By Restaurants, Theatre, Shopping, Sporting Events And Attractions. See Floor Plan Attached. **Best of City Living** (id:60365)
2409 Yonge Street
Toronto, Ontario
A rare opportunity to own a beautifully renovated hair salon in the heart of Toronto's Midtown. Ideally located on high-traffic Yonge Street at Eglinton, this business offers prime exposure and a steady stream of clientele from the bustling neighborhood. The salon has been fully renovated with modern finishes, creating a fresh, stylish, and functional environment that elevates the client experience and supports efficient daily operations. With brand-new upgrades, buyers can enjoy the benefits of a move-in ready space without the time and cost of construction. Backed by a loyal customer base, strong walk-in traffic, and an established team of professionals, this salon is truly turnkey. Positioned in one of Toronto's fastest-growing and most desirable districts, it presents a lucrative opportunity for both seasoned operators and new owners alike. (id:60365)

