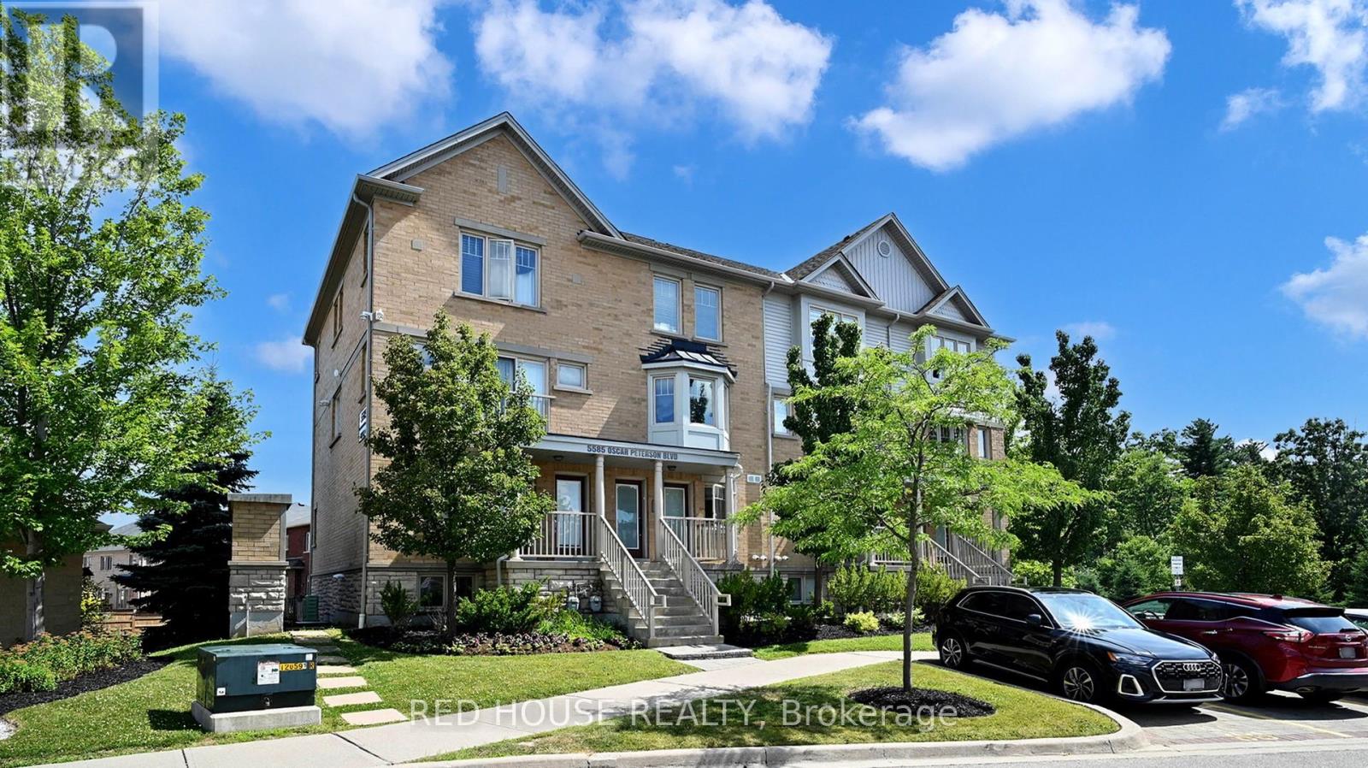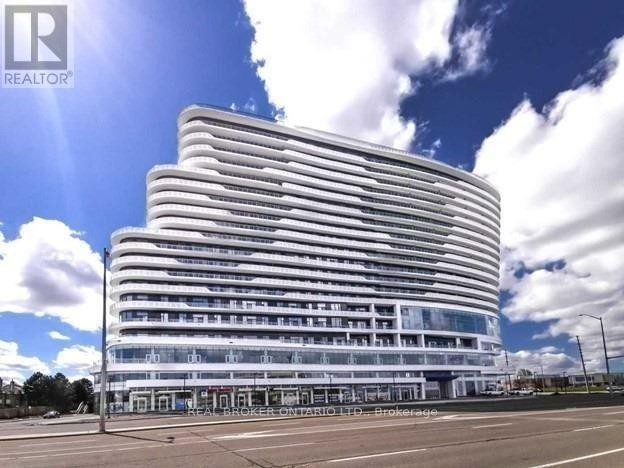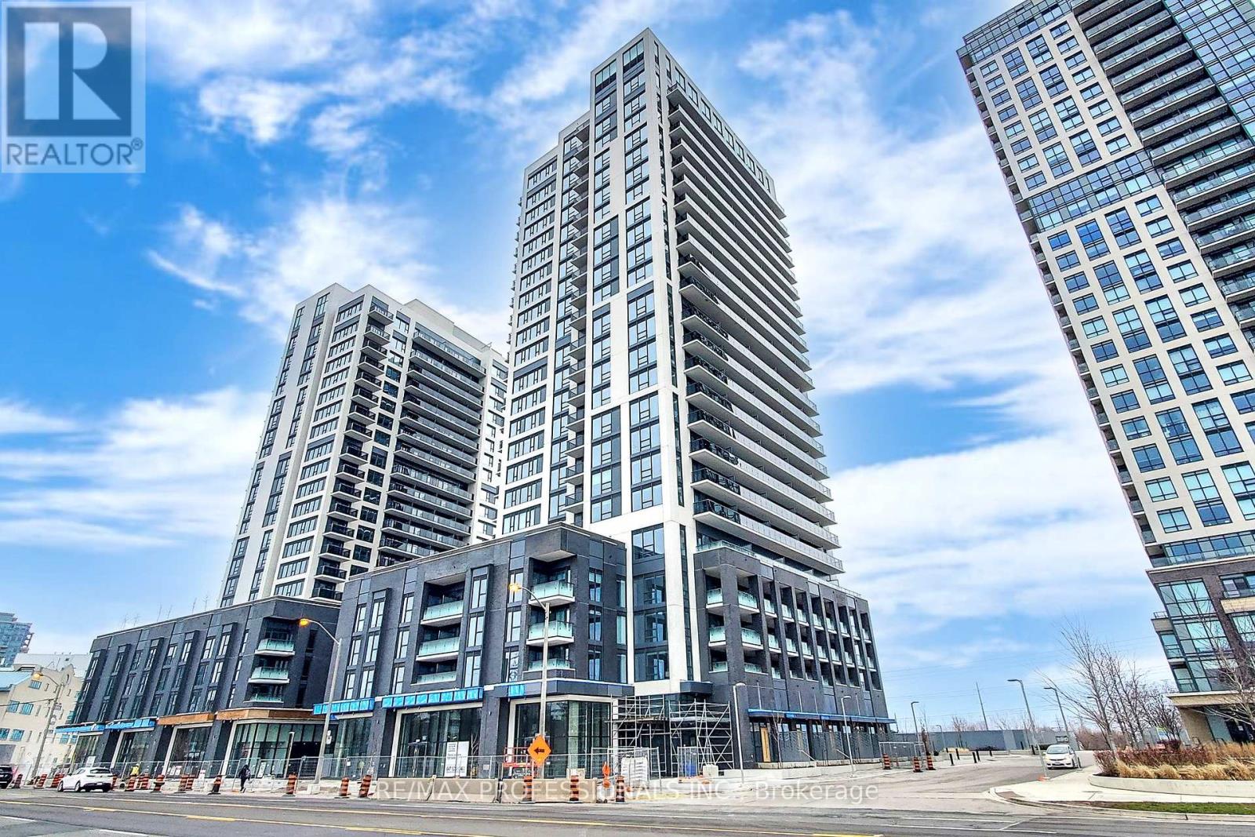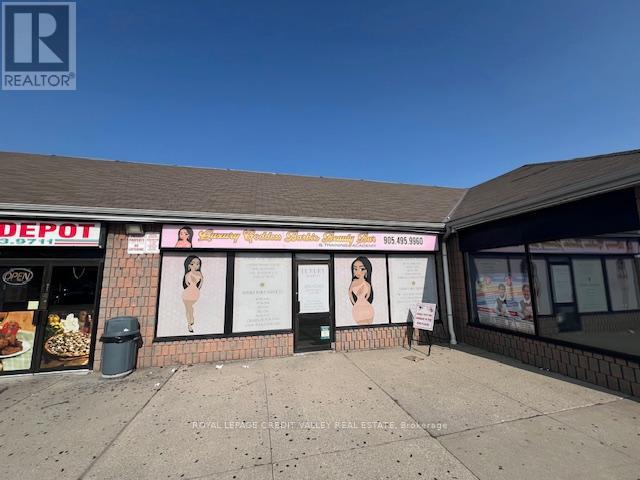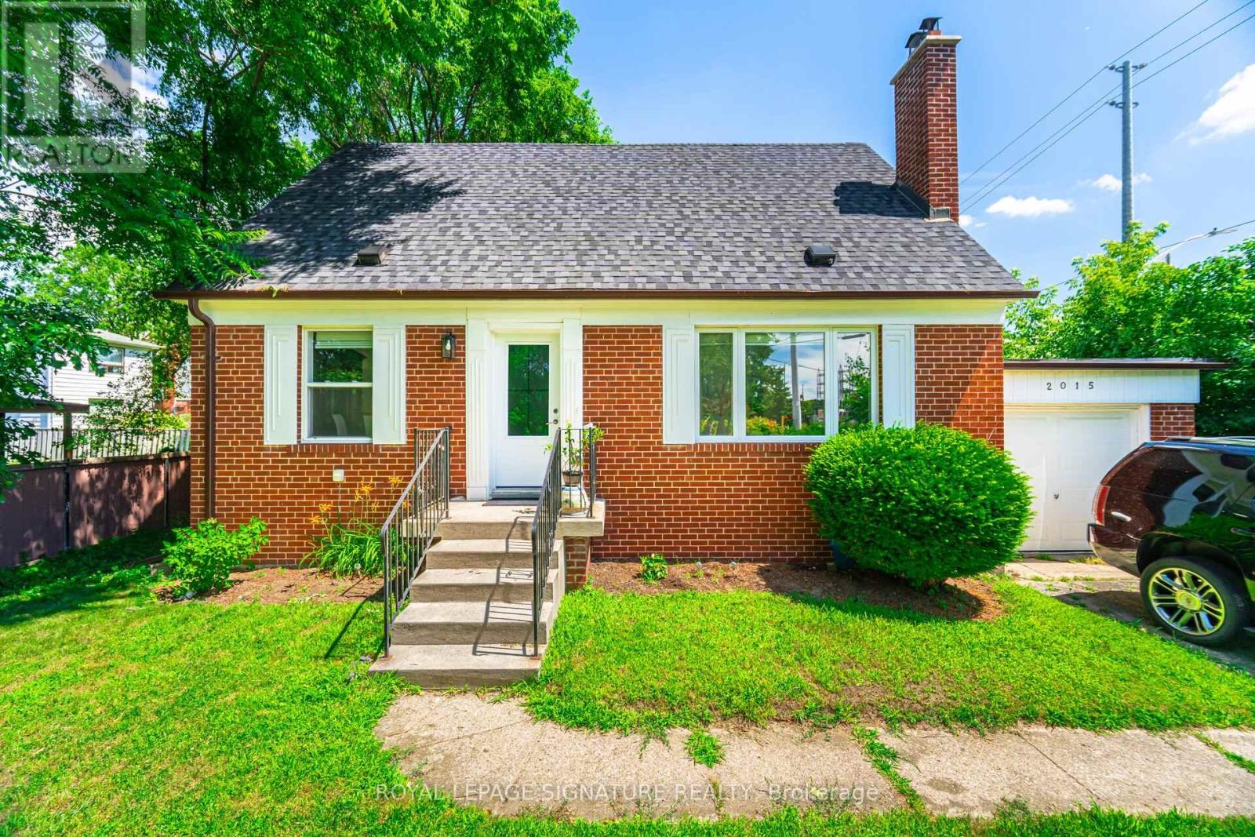1150 Queen Street W
Mississauga, Ontario
Don't miss out on a rare opportunity to own a move-in-ready 4 bedroom 2-car garage home in the prestigious Lorne Park neighborhood at an affordable price! This home has lots of perks to offer. Attached only at the garage wall, this Detached (linked) house offers over 2,800sq.ft. of total living space (1,994 sq.ft. main living area + 814 sq.ft. of finished basement), 4 bedrooms, 4 bathrooms, separate laundry room on the main floor, large finished basement, and ample parking space including 2-car garage and a large driveway that can accommodate 4 cars. Its bright and airy kitchen features quartz countertops, all stainless steel appliances, spacious pantry closet, kitchen island with a custom food-safe water-resistant maple butcher block countertop, and a walkout to a spacious deck on a large yard with mature trees. This beautifully updated carpet-free home has engineered hardwood floors on the main and upper levels, custom-built reconfigurable bookshelf unit in the living room, and custom-built easily reconfigurable closet system in all bedrooms. The spacious primary bedroom features his and her closets and a 4-piece ensuite bathroom. The large finished basement boasts a 3-piece bathroom, cold room, and enough space for a sitting area, play area and an office or storage space. Other upgrades in the house include double-glazed sound-reducing windows (installed in 2019), reinforced attic insulation (2021), smart home features, owned whole-home water softener and filtration system and a humidifier. Located in a high-demand school district, within walking distance to lakefront parks, trails, Lorne Park plazas, including restaurants, upscale food market, local neighborhood amenities and a few minutes drive to Clarkson and Port Credit Go Stations and QEW. The photos were taken before the sellers vacated the property ** This is a linked property.** (id:60365)
2 - 5585 Oscar Peterson Boulevard
Mississauga, Ontario
Welcome to this bright and spacious 2-bedroom, 3-bathroom townhome located in the heart of Mississauga at 5585 Oscar Peterson Blvd. Offering approximately 1,210 sq ft of thoughtfully designed living space, this well-maintained home offers a perfect blend of comfort and convenience. Enjoy an open concept living and dining area with tons of windows. Eat in kitchen with granite counters and stainless steel appliances. Step out to a private balcony, perfect for your morning coffee or evening relaxation. Upstairs, you'll find two generously sized bedrooms and 2 full bathrooms and another balcony. Additional features include in-suite laundry, ample storage, and a powder room on the main floor. Some furniture can be left at tenants request. Located in a family-friendly neighbourhood close to top schools, Erin Mills Town Centre, Credit Valley Hospital, parks, transit, and highways.Move-in ready just bring your suitcase or make it your own! Lease includes 1 parking spot and 15 hour FREE street parking for an additional parking for free! Don't miss this opportunity ~ schedule your private viewing today! (id:60365)
2148 Wiseman Court
Mississauga, Ontario
This beautifully updated semi-detached home in Clarkson offers modern finishes, income potential, and an unbeatable location. The main floor was fully renovated in 2021 and features luxury vinyl flooring throughout, an open-concept layout, and a stunning kitchen with custom hardwood cabinets, quartz countertops, stainless steel appliances, and a large island -perfect for entertaining. The bright living and dining areas are complemented by stylish lighting and large windows. Downstairs, the walkout basement includes a separate entrance, two bedrooms, a newly renovated kitchen (2023), large above-grade windows, and rough-ins for private laundry - ideal for rental income or multi-generational living. Outside, enjoy a private backyard with no rear neighbours, a covered porch with electrical and TV mount, and a large green space. Located less than a 10-minute walk to Clarkson GO Station, with easy access to the QEW, top-rated schools, Rattray Marsh, shops, and lakefront parks - this home has it all. (id:60365)
1319 - 2520 Eglinton Avenue W
Mississauga, Ontario
Arc Daniel Erin Mills 2 Bedroom + 2Washroom Condo with 9 Ft Ceilings In Most Demanded Area Of Mississauga. Features Combined Living & Dining Area. Gorgeous Kitchen With Granite Countertop & Stainless-Steel Appliances. Primary Bedroom W/ Closet, Smooth Ceiling & 4 Pc Ensuite. Quartz Countertop In Washroom Beautiful City View Of Mississauga. Conveniently Located Across The Street From Erin Mills Town Centre & Credit Valley Hospital, Parks, Trails, Schools, Restaurants. 24 Hr Concierge, Party Room, & Outdoor Terrace For Entertaining & Bbq. (id:60365)
#215 - 270 Dufferin Street
Toronto, Ontario
Newer XO Condo at very convenient location (King St / Dufferin St). Walking Distance to Liberty Village. Street Car at Door Step (#504), Full Size Balcony and 12' Ceiling and Floor to Ceiling Windows for Bright Natural Lights. (id:60365)
A - 7 Elizabeth Street
Halton Hills, Ontario
Welcome to this charming, main level, 3-bedroom home, available for lease. Offering a practical layout with a 4-piece bathroom and laminate floors throughout, this residence is designed for everyday comfort and easy living. The location is hard to beat, with parks, schools, and downtown shops all just a short stroll away, giving you the perfect balance of convenience and community. Two dedicated parking spaces add to the practicality of this home. Whether youre a family looking for space or professionals seeking a well-situated rental, this property provides an inviting place to call home. (id:60365)
50 Dixfield Drive
Toronto, Ontario
Pride Of Ownership Shows Throughout This One Family Owned Home. Thoughtful Regular Updates and Maintenance Over The Years. It Is A Rare Opportunity Finding A Home With An Unobstructed View. Drink Your Morning Cup Of Coffee In Your Favourite Chair Looking Out Your Large Picturesque Window Onto The Park With Flowers, Baseball Diamonds, & An Elementary School. The Bright Eat In Kitchen Offers Natural Maple Cabinetry With Plenty Of Storage & A Kitchen Aid Stainless Steel Appliance Set. The Eat In Space Is Great For Everyday Meals, Homework - Just An Inviting & Cozy Nook. The Finished Basement Has A Separate Entrance With Flexibility For Rental, Or Multi Generational Living. Attached Garage Has Loft Space & Fits Large Sedan With Space Left For Garbage Cans. Original and well kept Hardwood Floors Throughout Main Level Noting Ceramic Tiles In The Kitchen & Bathroom. Freshly Painted Main Level, Newer Driveway and Wooden Fence 2024. Make This Your Next Move. Make It Home. (id:60365)
803 - 30 Samuel Wood Way
Toronto, Ontario
Amazing Opportunity To Move Into This 1 Bedroom, 1 Bathroom Unit Located At Kip District 2. Open Concept Layout With Floor To Ceiling Windows, Laminate Floors Throughout, Modern Kitchen With Stainless Steel Appliances, Quartz Counters & Backsplash. Amenities Include Gym, Guest Suites, Outdoor Terrace With Bbq's & So Much More. Located Steps To Kipling Subway Station, Go, Shopping, Starbucks And Close To Highways & The Airport. (id:60365)
1204 - 285 Enfield Place
Mississauga, Ontario
Largest Corner Suite With Magnificent Lake View. Facing Karyia Japanese Garden. Lots Of Sunlight. Tastefully Renovated Kitchen & Washrooms With Quartz Countertops And Soft Closing Cabinets & Drawers. Cable Tv & High Speed Internet Are Included In The Rent.Cabinets. Brand New Ss Fridge, Stove And Dishwasher. Quartz Vanities, New Toilets. Newer Laminate Flooring. Freshly Painted. Den With Partition. One Parking & Locker. All Utilities (id:60365)
5359 Ruperts Gate Drive
Mississauga, Ontario
Absolutely stunning executive home by Daniels, located in the highly sought-after John Fraser/Gonzaga school district, situated on a sprawling 170-ft lot. The property boasts a spectacular, resort-style, treed, and private backyard featuring an in-ground pool, slate waterfall, and two spacious patios. The custom chefs kitchen is a dream, with granite countertops, high-end stainless steel appliances, including a restaurant-grade 36" gas stove. The fully finished basement is a showstopper, complete with a custom wet bar. The master suite is a true retreat, offering a large ensuite and a private balcony. Throughout the home, you'll find 18x18 limestone flooring, hardwood floors, and elegant California shutters. Additional highlights include a charming covered front porch and professionally landscaped grounds. (id:60365)
5 - 220 Wexford Road
Brampton, Ontario
Currently built out as a beauty bar In A busy plaza at the corner of Kennedy and Wexford. Across from Notre Dame High School. Layout consists of two rooms for massage or aesthetic treatments open area, storage and washroom. Ideal for lawyer, accountant, convenience store, clothing and accessories, electronics and cell phone repair, nail salon, flower shop and many other retail or office uses. Current Tenants include M & M Meat Shop, Indian restaurant, physio/wellness centre, spa, Pizza, tutoring centre, dental office, walk-in clinic and pharmacy and African grocery store. (id:60365)
2015 Stanfield Road
Mississauga, Ontario
Renovated 3-bedroom home with a main-floor primary suite, two full baths. Bright open-concept layout featuring a sleek kitchen w/ quartz counters and a custom electric fireplace. Finished top to bottom with a separate entrance to a basement rec room or potencies in-law suite. Updates including 200-amp electrical, windows, kitchen, baths, flooring, pot lights, appliances, and more (roof 2022, furnace 2018). Set on a large lot (62.21x124.31x141.39x60.09)this property is perfect for families, investors, or contractors offering a spacious backyard with room to expand the garage or add a custom extension to keep tools and equipment onsite, avoiding costly off-site storage. Future potential is exceptional, with zoning and lot size that may allow for a custom home of up to approx. 4,600 sq. ft. (buyer to verify with the City of Mississauga). All of this in a family-friendly neighborhood with easy access to schools, shopping, transit, and highways while bypassing major congestion. (id:60365)


