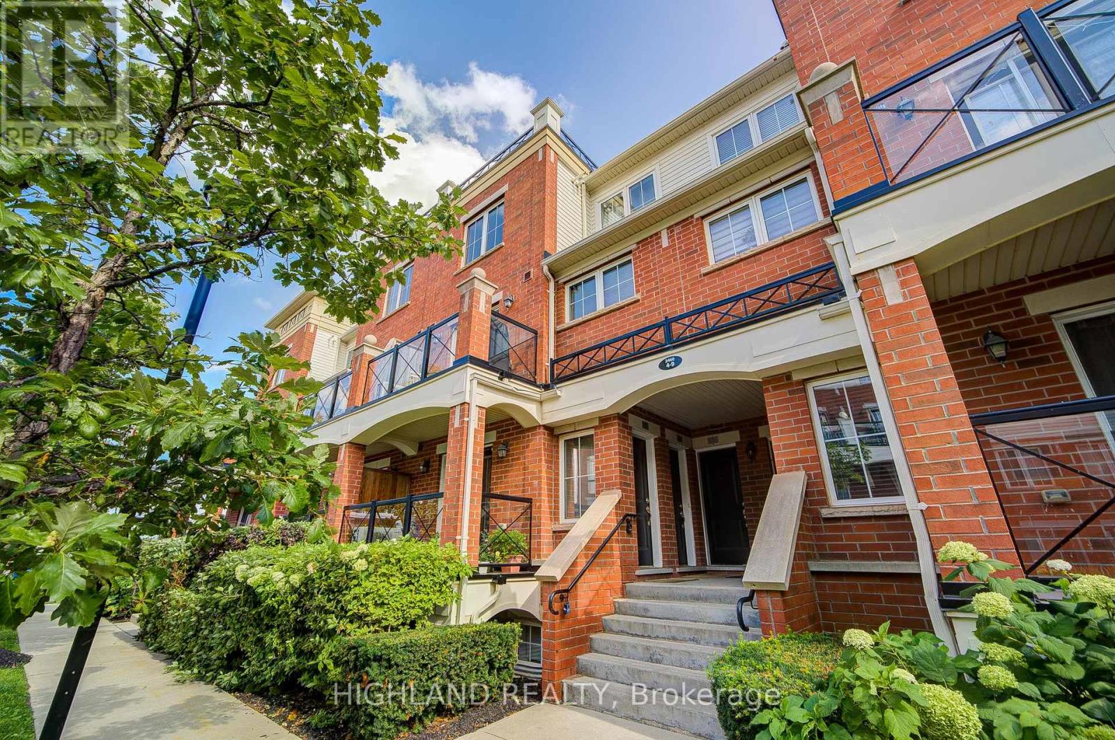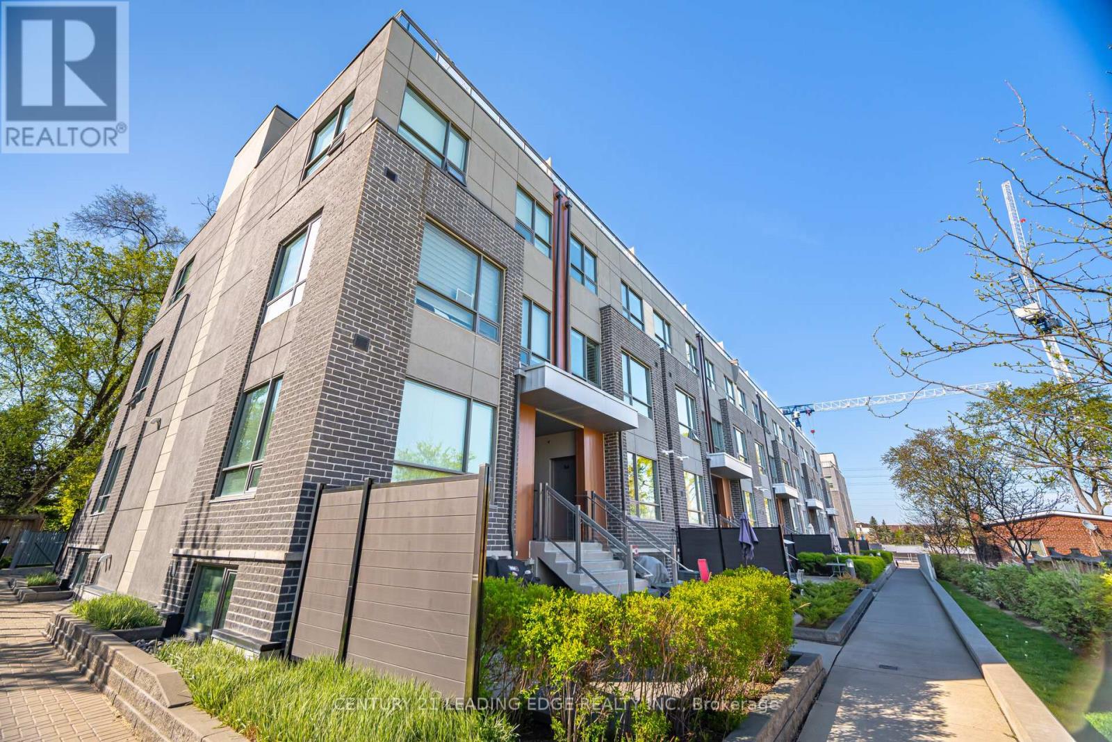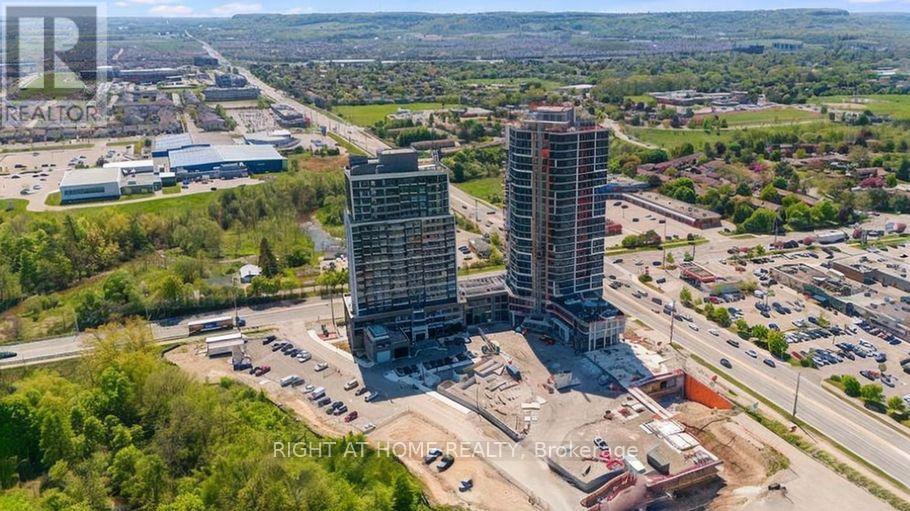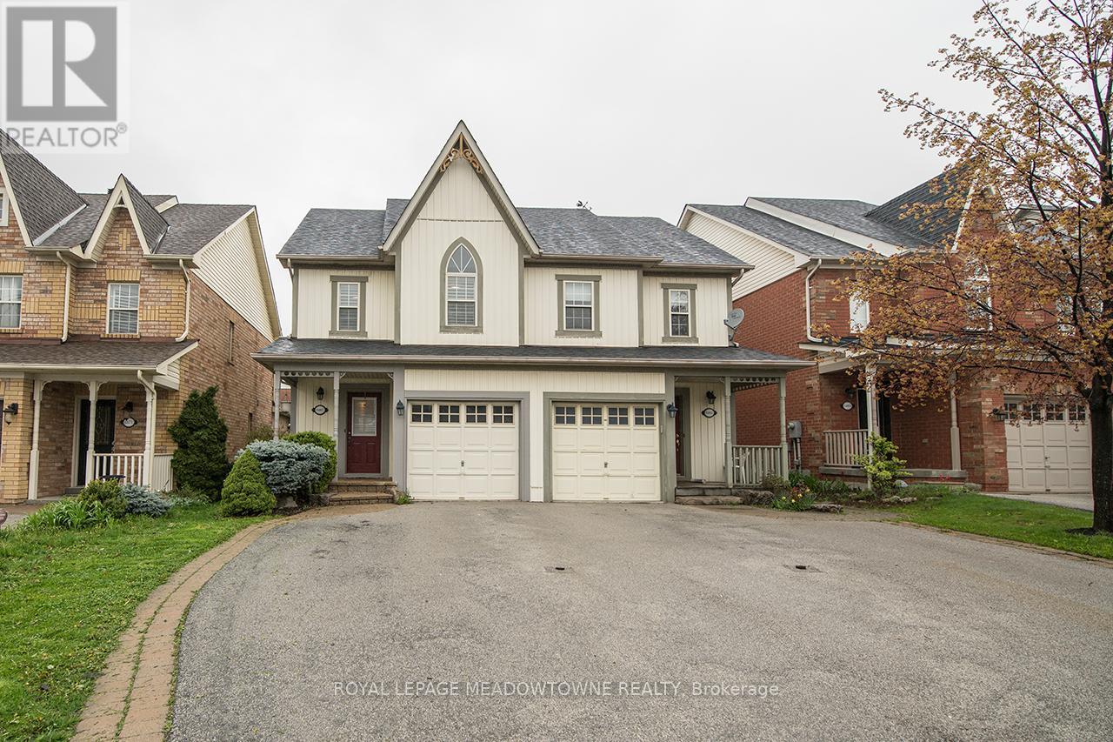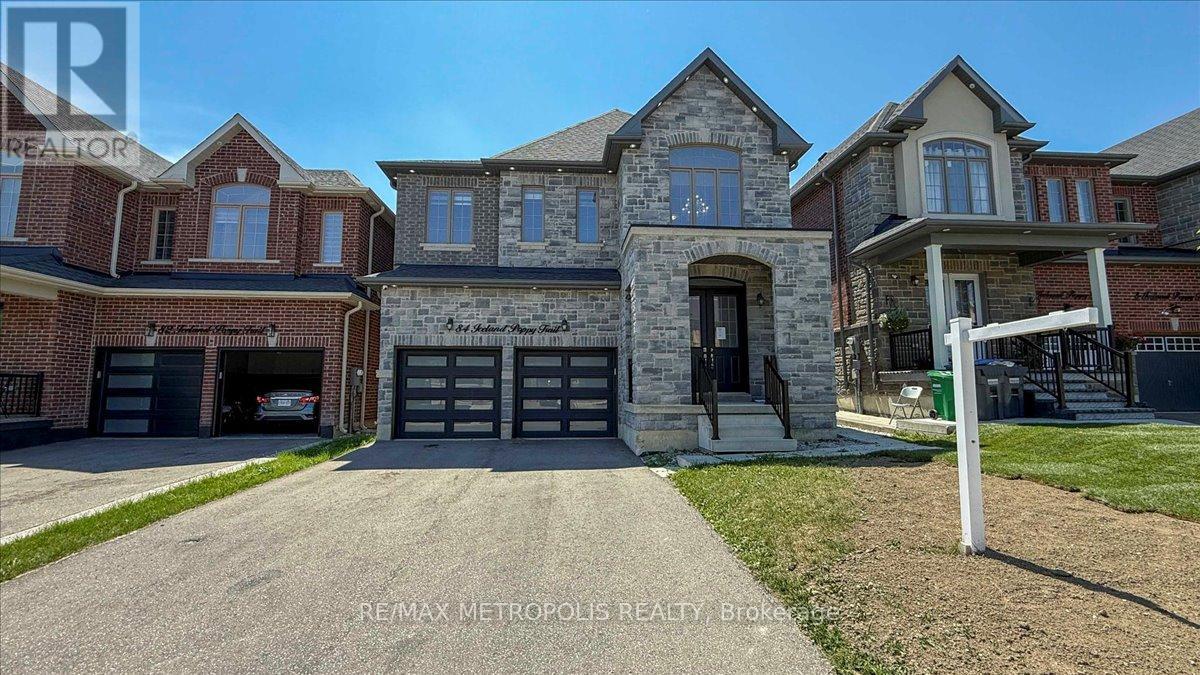2189 Deyncourt Drive
Burlington, Ontario
Chic, Fully Renovated Home in Unbeatable Location-Steps to Downtown & The Waterfront! This beautifully renovated home combines Modern Luxury with timeless character in one of the city's most desirable core neighbourhoods. Just a short stroll to boutique shops, trendy cafes, dining, and the waterfront, this property offers the best of urban convenience and lifestyle living. Inside, the main floor primary suite is a true retreat-featuring a spacious walk-in dressing room and a spa-inspired 5-Piece ensuite. Large windows flood the sun-soaked living room with natural light, highlighting the cozy gas fireplace, rich hardwood floors, and custom built-in cabinetry. Just steps away, the large eat-in kitchen shines with sleek quartz countertops, stainless steel appliances, and generous space to cook, dine and connect. The professionally finished lower level extends the living space even further with a generous rec room, custom cabinetry, a large, light-filled laundry room, and fourth bedroom perfect for guests or a growing family. Step outside to your private backyard sanctuary. Enjoy a soak in hot tub, entertain under the pergola, or relax on the new composite deck surrounded by lush landscaping and the majestic shade of one of the neighbourhood's largest maple trees. A fish pond, trampoline, and ample green space complete this dream yard - ideal for kids, pets, or peaceful mornings with coffee in hand. This home offers style, space and serenity - all in a walkable, vibrant location. Move-in ready and impeccably upgraded throughout, its the total package (id:60365)
7 - 2460 Post Road
Oakville, Ontario
Absolutely Gorgeous 2-Bedroom Townhouse in Prime River Oaks, Oakville! close to 1,000 sq.ft plus balcony * located in the highly sought-after Waterlilies Complex of River Oaks. This family-oriented community is steps from parks, schools, trails, and all major amenities. The main floor features a bright, open-concept great room with upgraded hardwood floors, seamlessly connected to a large kitchen with granite countertops, a breakfast bar, and plenty of cabinetry. Walk out to your private balcony with a gas BBQ hookup perfect for entertaining. Upstairs, 2 spacious bedrooms with a convenient in-unit washer and dryer. This home also includes a large underground parking space plus a storage locker. Located close to Walmart, Superstore, restaurants, Oakville Hospital, and major highways. The townhouse is also next to the police station, offering exceptional safety and peace of mind (id:60365)
25 Montgomery Road
Toronto, Ontario
Welcome to The Kingsway! Located in one of Etobicoke's most sought-after neighbourhoods, this expansive 80 foot lot offers an exceptional opportunity for home-owners or builders! This sprawling 3000+ square foot 5 bedroom home features large principle rooms throughout, a spacious living room with a coffered ceiling, pillars and corner fireplace, and a walk-out to the lush yard with mature trees providing privacy and tranquility. The open-concept kitchen and dining area features expansive garden facing windows, a walkout, and high ceilings that fill the space with natural light, seamlessly connecting to a welcoming family room with a fireplace to relax around. Additional highlights include a mudroom, loads of storage space throughout the home, and a double-car garage plus driveway space for 4 vehicles. This home awaits your creative vision, whether that be a renovation or building your dream custom home on this exceptionally rare wide lot! Perfectly located just steps from the neighbourhood's best restaurants, cafes, shops and amenities. Stroll up the street to the Montgomery Farmer's Market, Memorial Pool & Health Club, and the trails of Tom Riley Park. Close proximity to top-rated schools including; Etobicoke Collegiate, Our Lady of Sorrows, and within the catchment zone of coveted Lambton Kingsway PS. Easy access to TTC (Royal York Station is less than a 10 minute walk) and major highways ensures effortless commuting while enjoying this desirable family-friendly neighbourhood! (id:60365)
35 - 650 Atwater Avenue
Mississauga, Ontario
Timeless elegance awaits you at Dellwood Park, nestled in the prestigious Mineola neighbourhood, this stunning 2Bed 2Bath 1086 sq ft corner condo townhouse, bathes in natural light from its south facing exposure w. a seamless open-concept design ideal for contemporary living. Upgraded interior w. 9-foot smooth ceilings, luxury vinyl plank flooring & stylish features that elevate. Sleek chef's kitchen w. quartz countertops, tile backsplash, stainless steel appliances. Expansive 220 sq ft private rooftop terrace, facing the lake is an idyllic retreat. Located in the heart of a vibrant community, this quiet complex is steps from trendy shops, restaurants, public transit, and top-rated schools. Enjoy easy access to the QEW, GO Station, Port Credit Village, Sherway Gardens, and Lake Ontario's scenic waterfront parks, marina, & biking trails. This exceptional unit incl 2Parking, a large storage locker & access to a private courtyard park. (id:60365)
1008 - 1271 Walden Circle
Mississauga, Ontario
Incredible opportunity to lease a rarely offered 2 bedroom, 2 bathroom 10th floor condominium in the prestigious Sheridan Club at Walden Spinney. Enjoy panoramic 180 degree views East, South and West of the Toronto skyline, Lake Ontario, and western exposure sunsets! This bright and spacious 1342 sq ft corner suite has been completely renovated with wide plank hardwood throughout. The kitchen has been professionally designed featuring Shaker style white cabinetry, quartz countertop, subway tile backsplash, stainless appliances and task lighting and has an ample eat in area with westerly view. The open concept living and dining area showcases the spectacular views with floor to-ceiling windows and an additional office / study with French doors. The primary bedroom is bright and spacious with a renovated 4-piece ensuite, double closet and westerly views. The second bedroom faces south with a view of the lake. The 2nd bathroom is tastefully renovated and provides separate 3-piece bathroom for guests. In-suite laundry convenience with side-by-side Maytag washer and dryer combo, and additional storage. The welcoming foyer provides room for bench seating and a double closet entryway. Ideal for downsizers includes one underground parking spot and a storage locker with shelving. Monthly lease includes all major utilities heating, cooling, water (excluding hydro), and basic cable as well as membership in the exclusive Walden Club, which offers tennis, squash and pickleball courts, an outdoor pool, playground, party room, and clubhouse. Residents also enjoy access to the Sheridan Club in the building with an indoor pool, gym, lending library, billiards room, saunas and a vibrant calendar of social events in a friendly welcoming community. Walking distance to Clarkson GO, Ontario Racquet Club and shopping at Metro, Canadian Tire, Shoppers Drug Mart, LCBO, Bank of Montreal, and Home Sense. (id:60365)
1803 - 8010 Derry Road
Milton, Ontario
Almost new Beautiful 2 Bed + Den, 2 Bath Unit, only 1 year old. One of the largest units in the building. Total Enormous 981 sqft, 891 sqft indoors + 86 sqft private terrace. The entire unit is bathed in natural light, thanks to its large windows in each room. The large den can be used as an additional bedroom or office. The upgraded kitchen has a quartz countertop, backsplash and stainless steel appliances. The master bedroom has a private ensuite and an oversized walk-in closet. there is an additional full bathroom for the other bedroom and den. The enormous private terrace is an ideal place to unwind, entertain, and enjoy the stunning views of the green landscape. There is also an in-suite Laundry. 1 underground parking and 1 locker. Access to premium amenities, once open: pool, rooftop terrace and fitness center. Concierge.Ideal location of Ontario St. and Derry Rd., close to Nature, GO station, Hwys, Milton hospital, & community center. Tenant is responsible for ALL utilities. (id:60365)
2507 - 1300 Islington Avenue
Toronto, Ontario
Welcome to this rarely available 3-bedroom, (1700 sf.) southeast corner suite, redesigned with modern luxury in mind. From the moment you step into the grand foyer, you're greeted by a sense of space, light, and refinement. The open-concept floor plan flows effortlessly from room to room, showcasing sophisticated features such as smooth coffered ceilings, 6'' baseboards, distinctive crown moulding, wall sconces, wainscoting and an elegant fireplace. Expansive windows showcase sweeping views that stretch across treetops, the city skyline, the CN Tower and the lake beyond. The sleek renovated kitchen is an entertainer's dream, while both bathrooms boast spa-inspired finishes. Each of the 3 bedrooms offer custom built-ins, closet organizers, and spectacular views. The primary suite is a true retreat, featuring a walk-in closet and beautifully appointed 4-piece bathroom. With a south-facing terrace and a rare ensuite locker, this condo also comes with three parking spaces, two of them equipped with EV chargers. Ideally located just two blocks from Bloor Street, near South Kingsway and with quick access to major highways, this suite combines convenience with lifestyle and is perfect for families, downsizers, and those who love to entertain. (id:60365)
5 Vaudeville Drive
Toronto, Ontario
Welcome to this Stunning 3-bedroom Semi-Detached Home in Desirable Alderwood. This beautifully upgraded home offers a thoughtfully designed living space that seamlessly combines modern comfort with classic charm. It features a bright, open-concept layout. it's ideal for families or professionals seeking a turnkey property in a prime Toronto location. The upgraded Kitchen boasts cabinetry with ample storage, granite countertops, a spacious Center island with additional seating, gas cooktop, and stainless steel appliances. Freshly Painted Walls, Walk out to a private balcony, perfect for morning coffee or evening gatherings. Located in a quiet, family-friendly neighbourhood, you're just a short walk to schools, parks, shopping, and public transit, offering the best of both suburban living and city convenience. (id:60365)
13 Waterwide Crescent
Brampton, Ontario
****[Rare 4+3 Bed and 5+2 Bath Gem | Sep Entrance Legal Basement with Whole Basement Floor Heated | Heated Floor Upper Level Private Bathrooms | Smart Home w/Built-In Speakers | Large 4x9 Tiles in Key Areas | Custom Chef's Kitchen | Quite Family Safe Crescent | Ravine Park In The Front | No Immediate Neighbours in the Back | Over $300K spent on Upgrades and Changes]**** Soaring open-to-above foyer with designer chandelier welcomes you into a home that feels grand and upscale. Main floor office boasts 18.86 ft ceilings, wood plank ceiling with pot lights. Elegant dining room connects seamlessly to a chef-inspired kitchen featuring KitchenAid built-in appliances, Large Electrolux fridge & freezer, 2 microwaves, wall oven, custom soft-close cabinetry, and ultra-rare 4x9 designer tiles. Family room is perfect for entertaining, featuring a gas fireplace, custom TV wall, hardwood flooring, and smart built-in speakers. Oversized mudroom with large closet leads to the epoxy-coated garage. Upstairs: 4 spacious bedrooms, each with a private ensuite and heated flooring. Primary retreat features a freestanding tub, double vanity, his/hers closets, and smart toilet (2 smart toilets total on this level). Dramatic ceiling heights and designer lighting elevate the upper landing. LEGAL basement apartment includes heated floors throughout, 3 bedrooms, 2 full bathrooms (including 1 ensuite), modern kitchen with double sink, Rec room, and private laundry rough-in. Ideal for rental income or multi-generational living with a separate side entrance. Smart home upgrades: Lutron switches, smart lighting, security cameras, built-in speakers, and smart toilets. Landscaped front, paved backyard with deck, 4-car driveway, and fresh paint throughout.This home blends traditional architecture with custom home elegance and income-generating potential. A rare offering you don't want to miss! (id:60365)
6867 Shade House Court N
Mississauga, Ontario
Old Meadowvale Village 3-bedroom, 2-storey on a quiet, child-safe court. Beautifully finished basement, hardwood throughout main and 2nd floors, newer roof, newer windows, updated kitchen with stainless steel appliances, quartz counters, and gas fireplace. Private fenced yard With Tumble Stone Patio. Shows 10++ (id:60365)
84 Iceland Poppy Trail
Brampton, Ontario
Welcome to 84 Iceland Poppy Trail, featuring 2930 square feet of above-grade living space and a 1365 square foot basement, as per MPAC. The main floor boasts a beautiful open concept design. The house is pre-wired for ceiling speakers throughout. The basement includes a theater room and a large bar, making it an ideal venue for hosting gatherings. The property is equipped with 200 amps of electrical service. Additionally, there is a water sprinkler system installed in both the front and back yards. It is conveniently located near schools, parks, highways, and restaurants!! A separate entrance to the basement. Please note that the property is being sold in 'as is, where is' condition. (id:60365)
56 Mill Street
Orangeville, Ontario
Welcome to 56 Mill Street, a luxurious century home in the heart of family-friendly Orangeville. Set on a large 87 ft x 172 ft lot with mature trees, this beautifully restored two & a half storey brick home offers timeless charm with modern comforts. Picture it as a new build home, with the exterior of a century home! Just steps from downtown shops, top restaurants, and community events, the location is unbeatable. Originally built in 1907, the home was gutted to the studs and professionally renovated in 2019 with all-new framing, spray foam insulation, windows, electrical, plumbing, HVAC, furnace, AC, and ductwork; no expenses were spared. Inside, enjoy soaring 10 ft ceilings, exquisite custom millwork, custom maple kitchen cabinetry, quartzite countertops, top of the line stainless steel KitchenAid appliances, a built-in wine cooler, and rich ash hardwood floors. The living room offers a cozy retreat with a gas fireplace, while the dining room showcases an exposed brick wall that adds warmth and heritage charm. The family room offers soaring 13.5 ft ceilings and opens to a stunning backyard with a stone patio, lush gardens, and a gazebo that creates a peaceful oasis at home. The primary suite is a luxurious escape that includes a spa-like 4-piece ensuite with heated floors and quartz countertops as well as a custom closet. Three additional sizable bedrooms offer comfort and versatility for children, guests or a home office; with built in closets and views of the pristine property. A detached, heated, and insulated garage with epoxy floors adds function and flexibility. 56 Mill Street is the perfect blend of historical elegance and high-end modern living, located in one of Orangeville's most desirable neighborhoods. With every detail thoughtfully updated and designed, this home offers unmatched quality, space, and convenience for the discerning buyer looking to enjoy the best of what this vibrant community has to offer. (id:60365)


