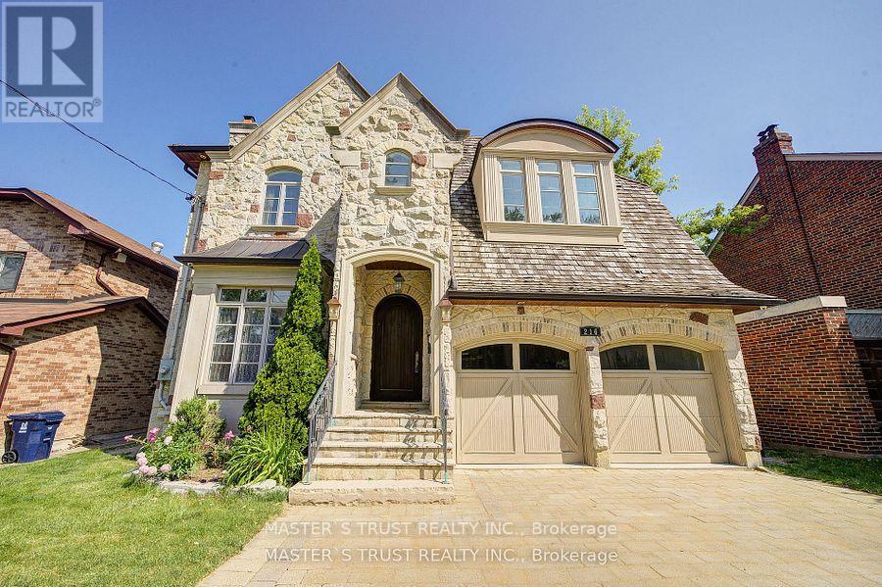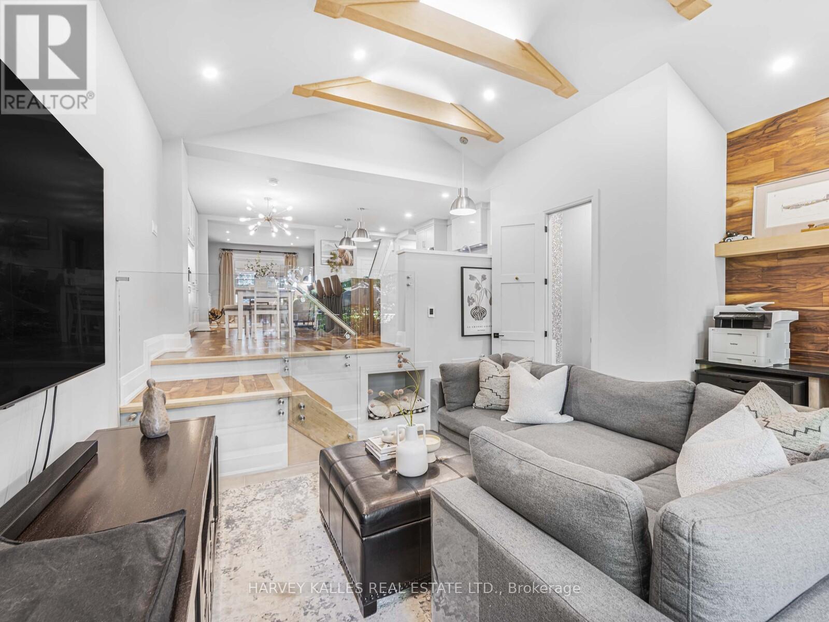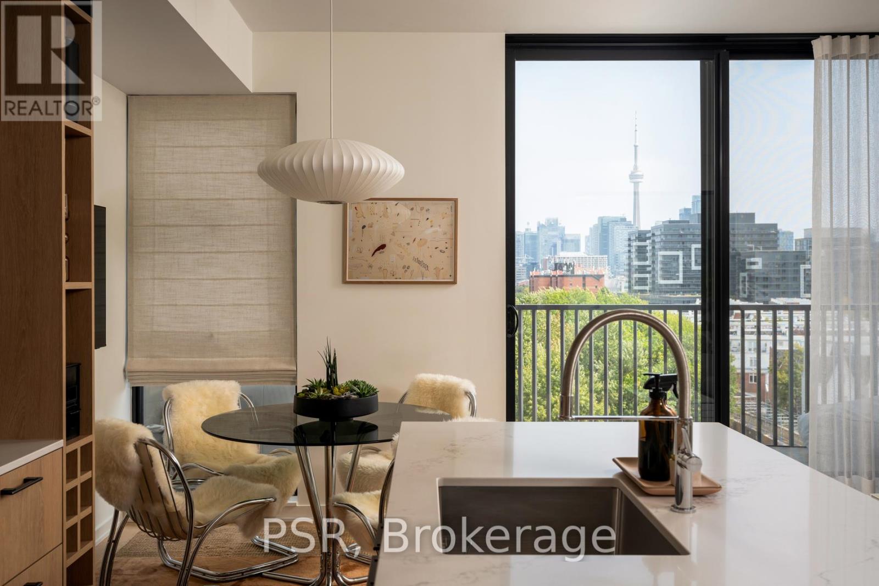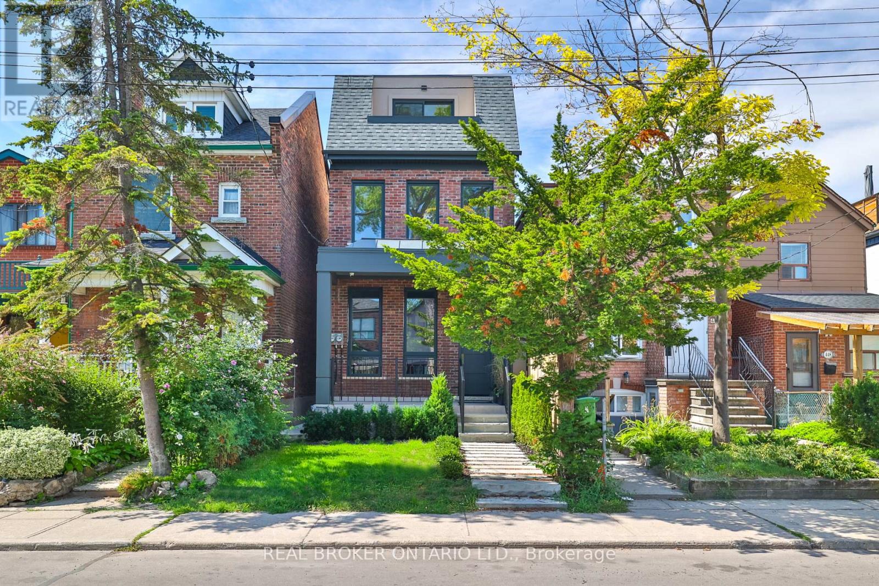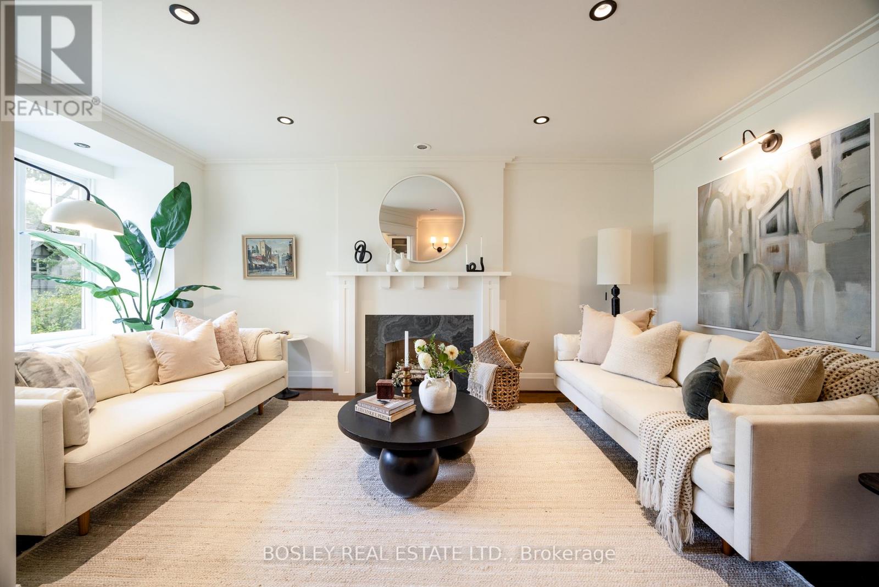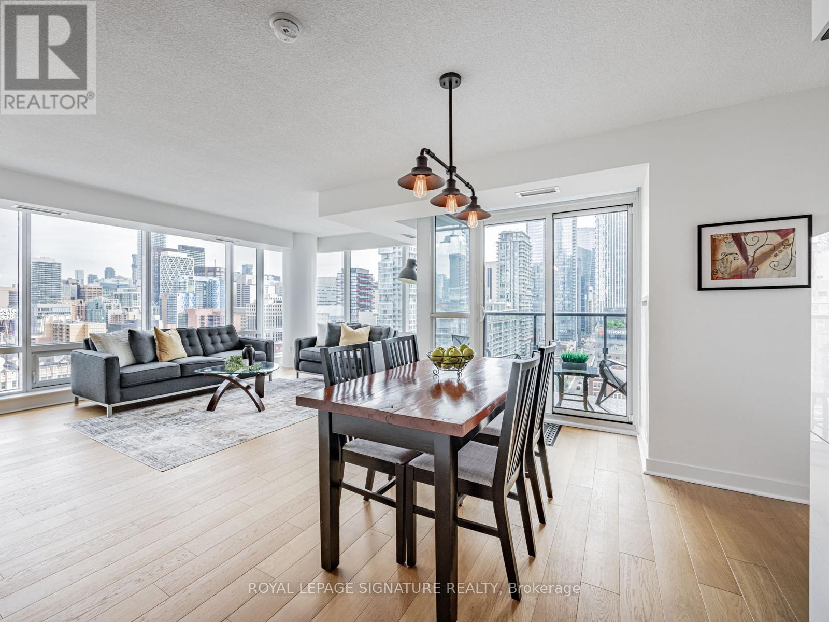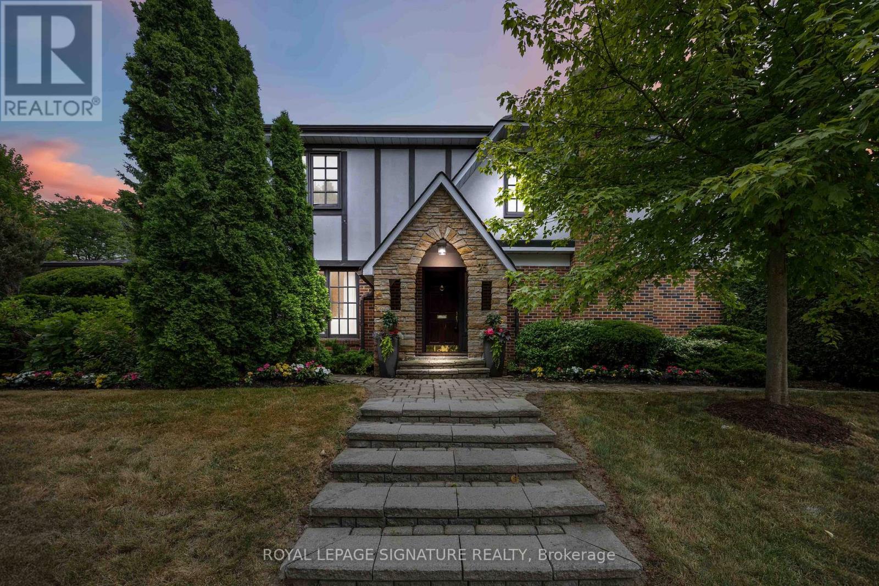618 - 574 Wellington Street W
Toronto, Ontario
Your Family Ready Townhome in King West Downtown Toronto awaits you! As you step into the the Main Floor, you have the Eat in Kitchen w Bay window Overlooking Wellington Street, bright, new lighting, quartz counters, tile backsplash, extra deep sink with pull-down faucet. The Living/dining rooms are bright, spacious, remote controlled new ceiling lights, wood burning fireplace, walk-out to tree canopied deck overlooking landscaped courtyard. Powder room with newer, full size washer & dryer, bright, new ceiling lighting, tile flooring. The Main Bedroom is Bright and Spacious, w Skylight, Walk-in Closet, Walk-through to 4 Pc Bathroom, and Walk-up to Loft space. 2nd Floor also has extra Storage Room and 2nd Bedroom w Wall to Wall Closets, Broadloom and Overlooks the Center Courtyard. The 3rd Floor, has Landing Area, Skylight, Study and Large Storage Room. Inquire regarding making a full Third Floor. Parking Space is Large enough for Two Cars. Don't forget the Resort Like Amenities Amenities include, Center Courtyard, Outdoor Pool, Common BBQ's, Kids Play Area, Indoor Pool, Hot Tub, His and Hers Change Rooms w/Saunas, 2 Theater Rooms, 4 Squash Courts, 24 Security, Party Room, Games Room, Convenience Store and more! (id:60365)
216 Parkview Avenue
Toronto, Ontario
Welcome to this extraordinary European-inspired estate in the heart of Willowdale East. Meticulously crafted with premium finishes and superior workmanship, this residence combines timeless elegance with modern sophistication.Two Grand Primary Suites One overlooking the tranquil backyard with a private balcony, gas fireplace, luxurious 6-piece ensuite with steam sauna, freestanding tub, marble finishes, and makeup vanity; the second facing south, flooded with natural light.Stunning Spiral Staircase A dramatic central feature framed by custom millwork and elegant trim.Chefs Kitchen Marble countertops and floors, large island, designer lighting, and top-of-the-line appliances ideal for gourmet cooking.Family Room Overlooking the backyard with oversized picture windows, waffle ceilings, and a cozy fireplace.Executive Library Custom panelled walls, built-in millwork, and rich ceiling details create a timeless workspace.Walk-Out Basement Fully finished with a wet bar, home theatre, recreation area, and a nanny/in-law suite.Cedar Roof Exceptional durability with a 30-50 year lifespan, offering both beauty and longevity.Additional Highlights 4 gas fireplaces, skylights for abundant natural light, custom wood detailing, and premium finishes throughout.Originally designed with 5 bedrooms, now reimagined into 4 spacious bedrooms for enhanced comfort and flow.This is more than a home its a legacy of refined living in one of Torontos most prestigious neighbourhoods.A True Architecural Master piece. (id:60365)
116 Pinewood Avenue
Toronto, Ontario
If you are looking for a turnkey home with lots of bells and whistles, then look no further. Located on the best block of Pinewood in the highly sought-after Humewood community, 116 Pinewood is a beautifully appointed home that has been extensively renovated. Featuring large principal rooms; a stunning Chefs kitchen with a 36 Bosch gas range, a huge walnut island, and quartz countertops; an incredible family room with a 15-foot ceiling, a heated floor, an office nook, and an on-grade walkout to a serene backyard and deck; a massive mudroom with windows on three sides; renovated bathrooms; a wood-burning fireplace; and so much more. The seller is obsessed with infrastructure: dedicated cat6 Ethernet from the utility room to each floor; 200A service with a Leviton Level 2 car charger in the legal front pad parking; our beautiful Norway Maple in the back yard has been cabled to secure it against ice storms and severe weather; the basement is water-proofed with internal membrane and weeping tile; nearly every switch in the house is a Leviton smart switch, compatible with HomeKit, Alexa, and Google Home; the dining room and family room feature Philips Hue colour lightstrips; and the garden shed features a workbench with a woodworking vice, for the handtool woodworker you are destined to become. Humewood Community School with French Immersion is just around the corner, and Leo Baeck Jewish Day School is just a short drive. Steps to St. Clair Avenue West, Wychwood Barns, Cedarvale Park, and transit. Come see for yourself, and fall in love! (id:60365)
704 - 41 Dovercourt Road
Toronto, Ontario
Welcome to one of Queen Wests most sought after boutique style buildings where design meets lifestyle. This open-concept, sun-drenched suite offers a perfectly functional floor plan with all you could ever need within its walls. Your large east-facing terrace frames iconic skyline views (yes, the CN Tower included). Inside, enjoy 9-ft smooth ceilings, floor-to-ceiling windows, a modern kitchen with built-in appliances and quartz counters, spa-inspired bathrooms, and a huge walk-in closet. The master bedroom comfortably fits a king-size bed rarely found in condo living. All this in the coveted Given Shaw School District, surrounded by Queen Wests best shops, cafes, and restaurants. (id:60365)
232 Newton Drive
Toronto, Ontario
Nestled on a tree-lined street, this lovingly maintained home, by the same owners for over 50 years offers unlimited potential! Set on an expansive 60 x 150 ft lot in a family-friendly neighbourhood, this home is perfect for those looking to move in, renovate, invest, or build new - the choice is yours. You're welcomed by an open layout with warm hardwood floors, a central fireplace, and elegant crown moulding framing the open living and dining rooms. Large windows throughout fill the space with natural light, creating a bright and airy feel. The eat-in kitchen offers ample cabinetry and space for casual dining for morning coffee or relaxed family meals. You'll find four well-proportioned bedrooms, each with their own closets, providing flexibility for growing families, guests, or dedicated home office. A full 4pc bathroom and a linen closet add function and convenience. The finished lower level with a separate entrance expands your living space with a large recreation room, its own fireplace, custom built-in shelving, and above-grade windows that ensure the space remains bright and comfortable. A versatile office/common room with a wet bar, cedar closets, and b/i shelving offers the perfect setup for a home office, media lounge, or in-law suite potential. The lower level also features two bathrooms (a 3-piece and a powder room), a dedicated laundry room, cedar closets, and a large workshop/utility room, ideal for hobbyists, DIY projects, or added storage. The expansive, fenced backyard provides a peaceful retreat with plenty of greenspace for kids to play, pets to roam, or to create an outdoor oasis. Location is everything, and 232 Newton Drive delivers: walking distance to top-rated schools, parks, community centres, walking trails, and just minutes from Yonge Street shopping, restaurants, TTC subway, and GO Transit. In a prime location on a generous 60ft lot, this is the perfect house to bring your vision of home to life! (id:60365)
212 Douglas Avenue
Toronto, Ontario
Location! Location! Location! Welcome to this well-kept two-bedroom bungalow tucked away on a quiet cul-de-sac in the heart of Lawrence Park North, one of Torontos most coveted neighbourhoods. This prestigious, safe, and family-oriented enclave is just steps from boutique-lined Avenue Road and Yonge Street, where youll find cozy cafés, artisan bakeries, and top-rated restaurants. Families will love the proximity to top-ranked public and private schools, convenient TTC access, and quick connections to Highway 401. Full of charm and opportunity, this home is ideal to move in, renovate, or build new in one of Torontos most sought-after areas. The sun-filled living room features a large bay window, original gum wood trim, and a classic brick wood-burning fireplace. Original hardwood flooring runs through the entryway, living room, dining room, and bedrooms, adding warmth and timeless character. Bright and functional principal rooms define the main level, while a separate one-bedroom basement apartment with private entrance offers excellent income potential or space for extended family. A rear laneway with detached garage provides rare convenience, and the private backyard is the perfect setting for morning coffee, summer barbecues, or entertaining friends and family. This is a rare Bedford Park opportunity - perfect for families or builders with a vision to create their dream home on this highly desirable site. (id:60365)
444 Roxton Road
Toronto, Ontario
In the heart of the city yet set within a quiet, tree-lined neighborhood, this fully renovated 4,200 square foot residence captures the best of both worlds. Every inch has been reimagined from top to bottom with modern finishes and timeless style, creating a home that is both sophisticated and welcoming. High ceilings and light-filled spaces set the tone, while the thoughtful design ensures seamless flow and effortless living. The interiors showcase refined craftsmanship throughout, from the beautifully redesigned kitchen with premium details to versatile spaces that adapt to both entertaining and everyday life. Upstairs, spacious bedrooms feature spa-inspired bathrooms and generous storage, while landscaped outdoor spaces offer a serene backdrop for relaxation just steps from the city's energy. At the rear, a stunning two-storey laneway home further enhances the property's prestige and flexibility. With its own entrance, secure garage, and a bright one-bedroom suite complete with kitchen and bath, it is ideal for multi-generational living, guest accommodations, a private workspace, or valuable income potential. Everything the city has to offer, from acclaimed restaurants and neighbourhood parks to convenient grocery stores and public transit, is just steps from your door. Together, the main residence and laneway home present a rare opportunity where luxury, location, and lifestyle converge in perfect harmony. (id:60365)
351 Woburn Avenue
Toronto, Ontario
Say hello to your forever home! Tucked into one of Toronto's most sought-after neighbourhoods, this exceptional, custom-built 3-storey detached gem in the heart of Lawrence Park checks every box - and then some. With 4 spacious bedrooms, 4 bathrooms, custom millwork throughout, and even a walk-in pantry (snack heaven!), there's room for the whole family - and then some. The heart of the home features a chef-worthy kitchen with top-of-the-line appliances, a breakfast bar for morning coffee, homework sessions, or extended family. A cozy wood burning fireplace and heated floors keep things toasty throughout, while central vac makes cleanup a breeze. The private third-floor primary suite is a total showstopper, with dreamy closets and a spa-like ensuite you'll never want to leave. Downstairs, there's a full rec room, an extra bedroom for guests, teens, or movie night and additional storage. Add in laundry on both the lower and second floors for ultimate convenience. Outside, you'll find a sun-soaked, south-facing backyard oasis framed by mature trees, perfect for weekend lounging or lively family BBQs. A garden shed with a 30-amp sub panel (hello, workshop dreams!), 2-car parking and laneway house potential. With 200-amp service, storage galore, access to top schools and the subway just a short walk away, this home is not just beautiful it's brilliantly functional. Come for the thoughtful design, curb appeal and quality craftsmanship - stay for the lifestyle. (id:60365)
1804 - 295 Adelaide Street W
Toronto, Ontario
Hands down one of the best 2 bedroom layouts in the building! This bright, corner suite is wrapped in floor-to-ceiling windows, flooding the open-concept living space with natural light and showcasing panoramic city views you'll never get tired of. The sleek kitchen, stylish finishes, and generous living/dining area make it just as perfect for entertaining as it is for unwinding at home. Step outside and you're in the heart of downtown, surrounded by Toronto's best dining, shopping, theatres, and galleries, with the Financial District just a short walk away. Residents enjoy premium amenities including a fully equipped fitness centre, elegant lounges, and 24/7 concierge. Downtown living at its finest, this ones not to be missed. (id:60365)
25 Harlington Road
Toronto, Ontario
Nestled in the prestigious Banbury-Don Mills community, this freshly painted 4-bedroom home offers the perfect blend of character, space, and location. Set on a beautifully treed lot, the property features generous principal rooms, hardwood flooring throughout, and an abundance of natural light streaming through oversized windows and timeless French doors.The main floor welcomes you with a bright living and dining area, a sun-filled family room with French doors opening to the lush backyard, and charming architectural details like crown moulding and skylights. The kitchen is thoughtfully laid out with a breakfast bar, eat-in area, bay window, and skylight a perfect hub for everyday family living.Upstairs, you'll find 4 well-proportioned bedrooms, ideal for families, guests, or a home office setup.This home is located within walking distance to Denlow Public School, York Mills Collegiate, Windfields Middle School, and Etienne Brule, offering access to some of Torontos most respected schools. Just minutes to shops, grocery stores, parks, and TTC, this location truly checks every box. Dont miss this rare opportunity to own a classic family home in one of Torontos most desirable neighbourhoods. (id:60365)
604 - 55 East Liberty Street
Toronto, Ontario
Luxe Liberty Living at Bliss condos! This Light filled spacious corner suite in the heart of Liberty Village has a Thoughtful and functional open-concept layout. Floor-to-ceiling windows bringing in natural views w/ ideal split bedroom layout. Modern kitchen w/ S/S appliances & granite counters flows into Living/Dining area that is perfect for entertaining. Large primary bedroom, spacious second bedroom + versatile den ideal for office/guest space or reading nook. Prime locale, Steps to shops, cafés, restaurants, transit & all Liberty Village has to offer. Parking & locker included. This one is a must see! (id:60365)
1 - 1356 Bathurst Street
Toronto, Ontario
Modern city living in one of Toronto's most connected neighbourhoods. This sleek New Yorks tyle residence offers the best of urban living with a fresh, contemporary edge. Designed with both style and practicality in mind, the home features three spacious bedrooms and two beautifully renovated bathrooms, each finished with clean lines and high-quality materials. The open-concept layout centers around a chefs kitchen that's as functional as it is impressive. Outfitted with premium appliances, custom cabinetry, and expansive countertops, it's a space built for cooking, gathering, and entertaining with ease. Natural light pours through large windows, highlighting the high ceilings and creating a bright, airy feel throughout the main living areas. The primary suite offers a peaceful retreat, complete with its own ensuite bathroom, in-suite laundry, and a Juliette balcony. Two additional bedrooms are generously sized and share access to a well-designed second bathroom, making the home ideal for families, guests, or flexible work-from-home setups. Outdoor living is a highlight, with a private terrace that offers a quiet escape from the city, whether you're enjoying your morning coffee or hosting friends in the evening. Practicality meets luxury with two rare underground parking spots and an extraordinarily large private locker, amenities few homes in this sought-after neighbourhood can offer. Just steps from St. Clair West Station, this home offers effortless connectivity across the city. Enjoy the charm of local cafés, boutique shopping, and cultural attractions, all while being part of a vibrant, close-knit community. Wychwood Barns serves as a dynamic neighbourhood hub, and families will appreciate the top-rated Hillcrest Community School. This is a home that delivers on every level. Smart layout, quality finishes, unbeatable location. (id:60365)


