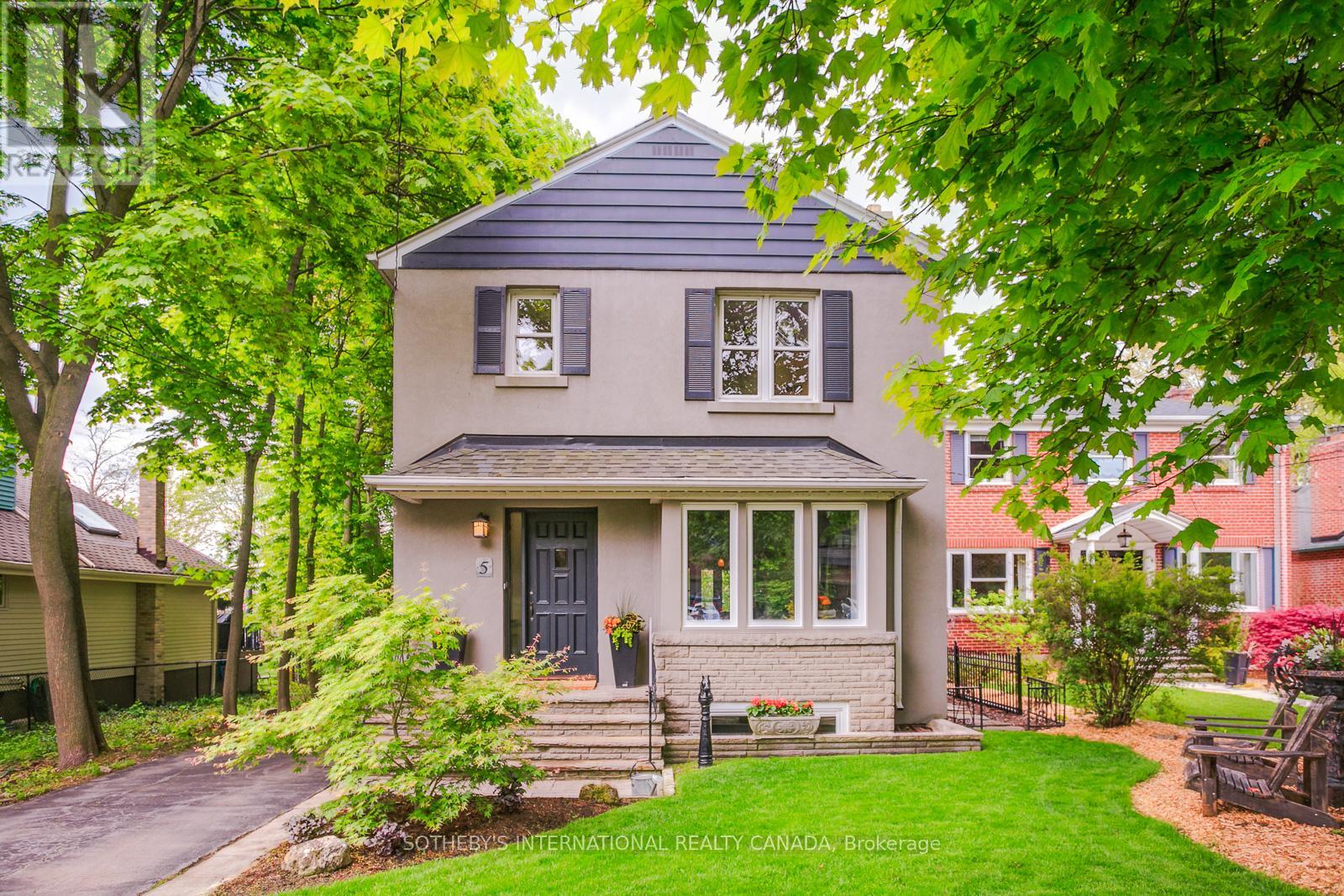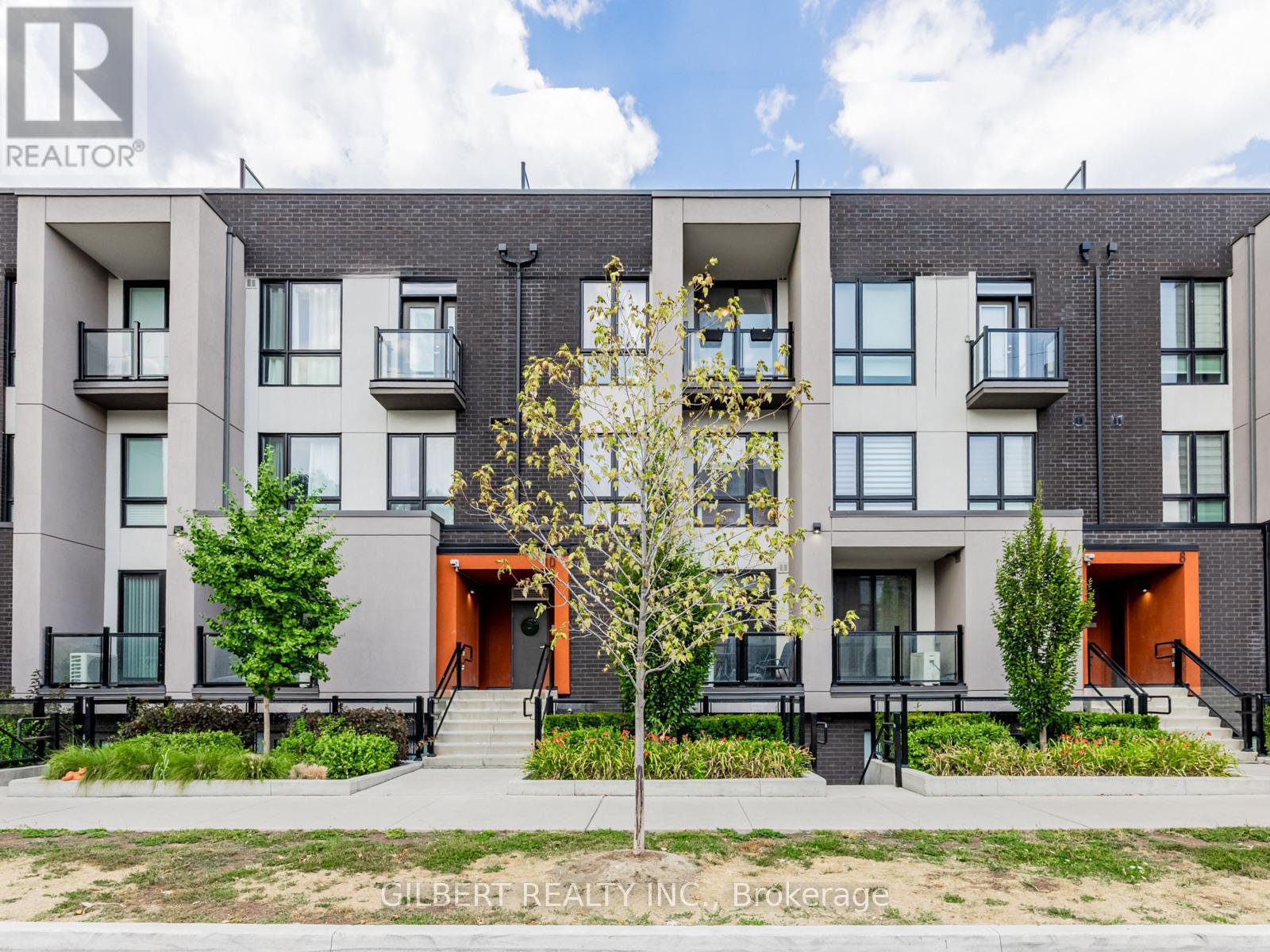1315 Apollo Street
Oshawa, Ontario
Welcome To This Beautiful 3 Years Old 4-Bedroom Detached Home, nestled In the Desirable Eastdale Oshawa Community. From The Moment You Step Into The Grand Foyer, You'll Be Captivated By The Elegance And Charm Of This Home. The Family Room Boasts Open Concept And A Large Window That Fills The Space With Natural Light, Creating The Perfect Setting For Entertaining. Relax In The Spacious Family Room With A Cozy Gas Fireplace Overlooking The Backyard. The Eat-In Kitchen Is A Chef's Delight With Stainless Steel Appliances, Centre Island, And A Walkout To An Extended Yard With Steps Leading To The Backyard Perfect For Outdoor Gatherings Both Intimate And Large. Upstairs, You'll Find Generously Sized Bedrooms, Including The Primary Bedroom With Walk-In Closet, A Spa-Like 5-Piece Ensuite Featuring A Tub And Shower. The Second Bedroom Includes Its Own Larger Closets, The 3rd Bedroom Includes Its Own Larger Closet Very Larger Overlooking Window, The 4th Bedroom Includes Overlooking Window In The Front Side Of The House. The Backyard Features open large space For Your Gardening Aspirations, And Plenty Of Space For Outdoor Activities. The Unfinished Basement is an Easy To Convert To 2 Bedroom Basement For Potential Rental Income With Cold Room! This Space Is Awaiting Your Personal Touch To Finish Your Own Desire. 1315 Apollo St Is In A Prime Location Offering A Perfect Balance Of Suburban Charm And Urban Convenience. With Easy Access To Major Highways, Just Minutes To Hwy 401, The Oshawa GO Station, Top-Rated Schools, Parks, And The Oshawa Centre, It's Ideal For Families And Professionals. (id:60365)
8 St Augustine Drive
Whitby, Ontario
Client Remks: Discover this stunning new 2-bedroom bungalow by DeNoble Homes, perfectly situated across from Winchester Park! Thoughtfully designed with premium upgrades, the home boasts 10-ft smooth ceilings and a bright, open layout. The kitchen impresses with high-end cabinetry, a pantry, quartz counters, a center island, pot drawers, a stylish backsplash, and under-cabinet lighting. The primary bedroom includes a 4-piece ensuite and walk-in closet, plus a spacious second bedroom. Enjoy the convenience of main-floor laundry and a basement with large windows, a finished landing, higher ceilings, and 200-amp service. The garage is fully drywalled for a polished finish. Located steps from top schools, parks, and amenities, with quick access to public transit and highways 407, 412, and 401. (id:60365)
204 - 1010 Dundas Street E
Whitby, Ontario
Experience modern living at Harbor Ten10 Condos with this brand-new, never-lived-in 2 bedroom + den corner suite, offering 920 sqft of total living space (854 sqft interior + 66 sqft balcony). The versatile den can serve as a home office or a potential third bedroom. Unit features two full bathrooms, underground parking, and high-end finishes, including brand-new stainless-steel appliances (stove, fridge, dishwasher, microwave), quartz kitchen countertops, and an ensuite stackable washer and dryer. Ideally located in Whitby, transit is right at your doorstep, with the Whitby GO station just an 15-minute drive away. The condo is also close to shopping, dining, parks, trails, and offers easy access to Highways 407, 401, 412m making commuting a breeze. Ontario Tech university and Durham College are just 20 minutes away. Don't miss the chance to make Harbour Ten10 Condos your new home! Extras include a stainless steel fridge, stove, dishwasher, microwave hood fan, stackable washer & dryer, and all existing mirrors and light fixtures. (id:60365)
706 - 125 Village Green Square
Toronto, Ontario
Gorgeous 1+1 Unit In The Tridel Condo! West View Of City! Nice Kept, Super Clean! Modern Kitchen Granite Counter-Top, Hardwood Floor, Spacious 4-Pc Washroom! Den Could Be Used As 2ndBedroom! Parking Included. Easy To Access, Great Location, Close To 401/Kennedy/Sheppard/Go Station. Mins Drive To Agincourt Shopping Mall And Restaurants! New Floors in Bedroom. (id:60365)
3319 Garrard Road
Whitby, Ontario
QUICK CLOSING AVAILABLE!!!ONE OF A KIND!!!Stunning Brick Bungalow on a fenced, HALF ACRE lot. HUGE OVERSIZE DOUBLE GARAGE!!! WOODWORKING, MECHANIC, STUDIO, TOY BOX FOR COLLECTOR CARS, BOAT, CAMPER, SNOWMOBILES,QUADS, ETC.!! Are you storing your boat/trailer etc, away from home? Make a change now!!! Welcome to this beautifully updated 2+2(3rd bdrm now an office could be a dressing room) bedroom brick bungalow, perfectly situated on a spacious, fenced, half acre lot in one of Whitby's most desirable neighborhoods. This home combines charm, function, and modern upgrades for truly comfortable living. The main floor features a gorgeous kitchen with a center island overlooking the dining area, perfect for hosting or everyday meals. The inviting living room boasts a wood-burning fireplace and the space is finished with new hardwood flooring throughout. You'll find two bedrooms, a dedicated home office and a renovated 3-piece bathroom. The fully finished basement offers excellent additional living space with two more bedrooms, a large L-shaped rec room combined with exercise area, and a luxurious 5-piece bathroom with double sinks and a tub/shower combo ideal for guests, teens or in-laws. THOUSANDS SPENT ON UPGRADES. hOT TUB, WITH NEW COVER, UPGRADED APPLIANCES. This turn-key property offers space, privacy and convenience, all just minutes from amenities, schools and major routes. A rare find in Whitby, don't miss it! PS. plumbing still behind the wall in the primary bedroom closet, for main floor laundry, could be changed back..The town of Whitby may permit a duplex, triplex etc, on this property without changing the zoning, , as per provincial changes (Billl 109/23) Do your due diligence. (id:60365)
5 Springbank Avenue
Toronto, Ontario
A Country Oasis in the city overlooking Conservation lands and Lake Ontario. Imagine waking up with birds chirping, and the sound of water lapping against the shoreline while you enjoy your morning coffee. Welcome to a rare opportunity in a highly coveted neighbourhood pocket of the Scarborough Bluffs. This lovely detached, two story home with an essence of Frank Lloyd Wright detailing provides for very functional living space with three generous sized bedrooms, two bathrooms and full height, finished lower level with a walkout to lush south facing lake top garden. Large, bright principal rooms with beautiful hardwood floors and windows at every turn, allow for the very special outdoor setting to come indoors. Spacious kitchen overlooking the garden with year round views of the lake, ample work space and plenty of storage. The second level, again boasts lovely hardwood floors, closets in every bedroom with very livable proportions. The main bathroom, with its black and white tile, is an impeccable example of the style one would expect of the early 20th century. The lower level provides a large multi-purpose recreation room, three piece bathroom, spacious laundry room with walk out to the garden and utility room with additional storage. Out buildings include an over-sized detached garage and separate garden shed. There is absolutely no need to leave the city on weekends, when you are surrounded by a canopy of century old trees and plenty of wildlife in their natural habitat, with seasonal views of Lake Ontario. This is a very special property waiting for those who equally appreciate the natural surroundings and all this home encompasses. (id:60365)
92 - 275 Broadview Avenue
Toronto, Ontario
Why pay double? Similar-sized townhomes and freeholds in this vibrant neighbourhood are selling for nearly twice the price making this newly renovated 3-bedroom townhouse an unbeatable opportunity for smart buyers and savvy investors alike. Walkable to East Chinatown, bustling Queen Street East, Broadview Park and many other hip neighbourhoods. Situated in the heart of South Riverdale, this spacious 3-storey home (approx. 1,100 sq ft) offers a perfect blend of comfort, convenience, and potential. With a parking space, private backyard, and thoughtful interior updates, its move-in ready yet still allows for customization, including the easy addition of an additional washroom. A second washroom can be fully renovated and installed before the closing date. Over $100,000 in renovations & low condo fees. Double the Value, Half the Price South Riverdale's Smartest Buy. (id:60365)
21 Loughlin Hill Crescent
Ajax, Ontario
Beautiful raised bungalow in Ajax. Bright and comfortable family room with fireplace. Open concept kitchen with breakfast bar. 2+1 bedroom, 3 bath. Finished basement with receation. 9 ft. ceilings on main, 12 ft ceiling in basement. Hardwood floor thru-out (except 2nd br). Direct access to the garage from separate laundry room. Close to parks, tennis courts, major department stores, restaurants, golf course, sports complex, schools, Go transit and minutes to hwy 401, 412 & 407. (id:60365)
9 - 10 Marquette Avenue
Toronto, Ontario
Spacious 2-bedroom + den suite at 10 Marquette offering over 1,200 sq.ft. of well-designed living space plus a massive private rooftop terrace. Rare functional kitchen layout unlike many other units in the building. Located in a vibrant Bathurst & Lawrence community steps to synagogues, schools, parks, shopping, and dining. Perfect parking spot directly in front of door. Easy access to the Bathurst bus, Yorkdale Mall, Allen Rd., and Hwy 401. One of the lowest price-per-sq.ft. opportunities in Toronto incredible value in a prime location (id:60365)
10 Clipper Road
Toronto, Ontario
Spacious 1-Bedroom Walk-Out Basement Apartment Brand New Kitchen & Flooring. Beautiful and spacious one-bedroom finished basement apartment with a private walk-out entrance. This freshly updated unit features a brand new kitchen and brand new flooring, along with a large closet for ample storage. Conveniently located just steps from a bus stop and plaza, and only a 5-minute drive to Fairview Subway Station. Laundry and parking available. No pets allowed. Don't miss this opportunity to live in a bright, modern space with excellent amenities nearby! (id:60365)
902 - 9 Shank Street
Toronto, Ontario
Highly sought after condo townhouse close to Trinity Bellwoods Park! Walk in directly from Shank Street with the convenience of a house but enjoy all the amenities of 954 King West condos. One floor, open concept maximizes living space allowing work from home options for multiple people. Three bedrooms, all with windows and closets. Renovated kitchen with white Quartz counter tops and stainless-steel appliances. Enjoy passing the summer months away on the terrace, large enough to entertain, barbecue and grow your own flowers/herbs in a built-in planter. Quiet tree lined street but only blocks to trendy Queen Street shops, the gastronomy of Ossington and amenities of Liberty Village. Jog along the lake, and enjoy nightlife on King or College. Ideal for couples, families or professionals. Parking, TTC, Grocery Store, Close to Gardiner Expy, Parks, Restaurants, Shopping and Night Life. Photos are staged and from previous listing and not representative of current decor. (id:60365)
306 - 115 Mcmahon Drive
Toronto, Ontario
One-Bedroom Suite With A Functional Layout In The Upscale Bayview Village Community. This East Facing Spacious Unit Features 9-Ft Ceilings; A Modern Kitchen With Integrated Appliances, Quartz Countertop, And Cabinet Organizers; A Spa-Like Huge Bath With Marble Tiles; Full-Sized Washer/Dryer; And Roller Blinds. Steps To Subway, Go Train (Oriole), Bayview Village Shopping Centre. Close To Highway 401/404, Hospital, Groceries, Banks, Ikea And Lots Of Restaurants. One Locker Included. (id:60365)













