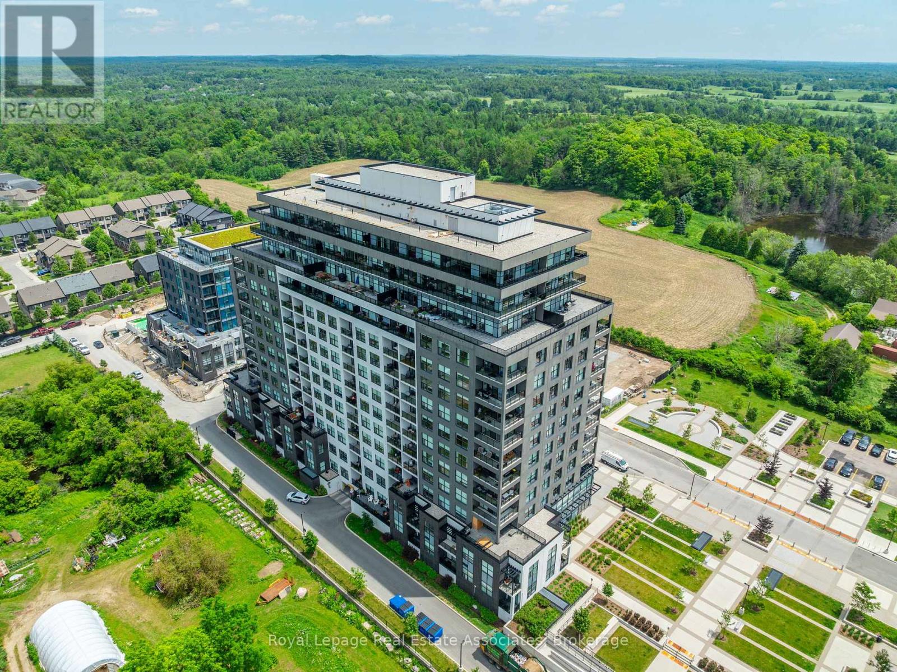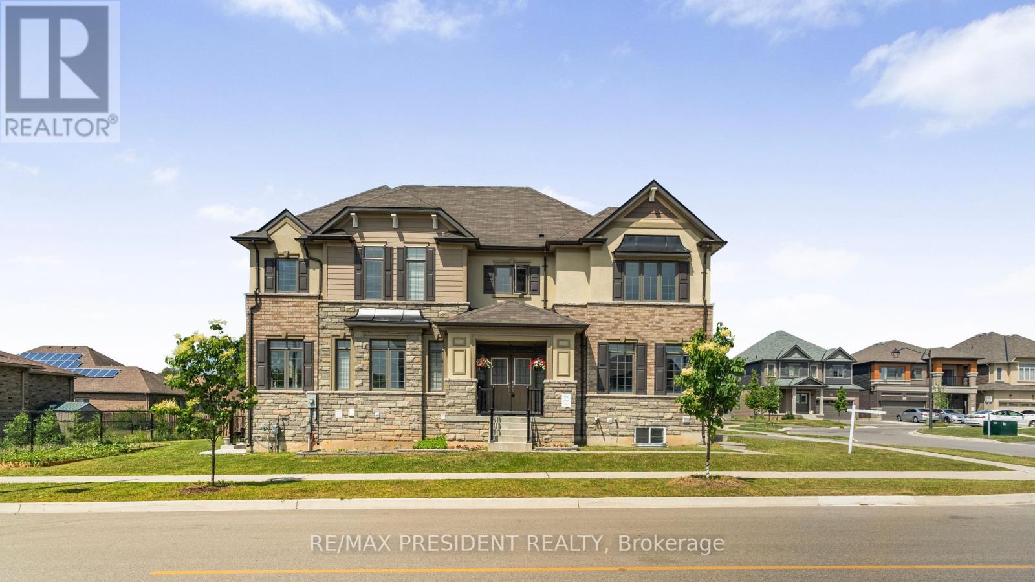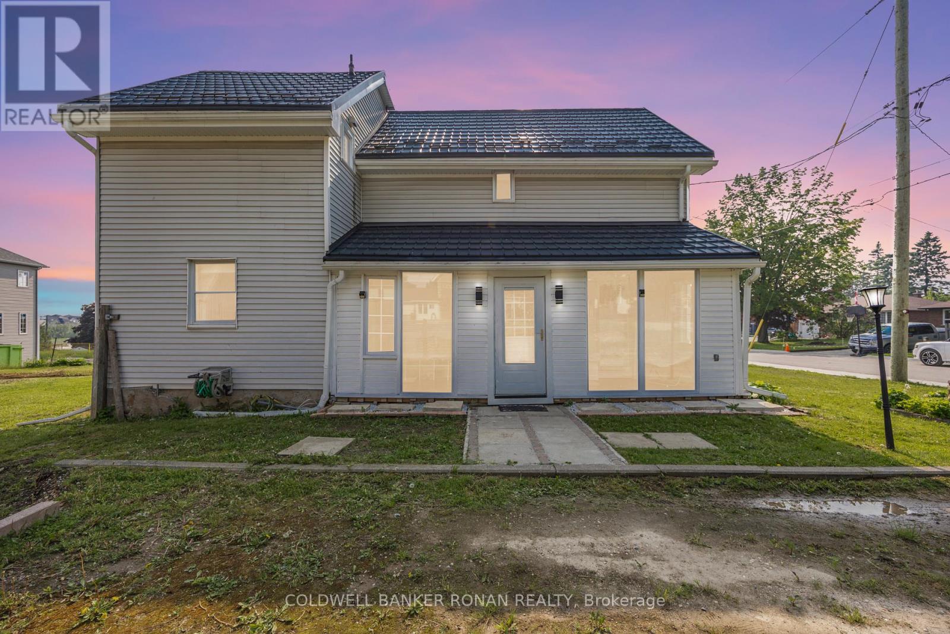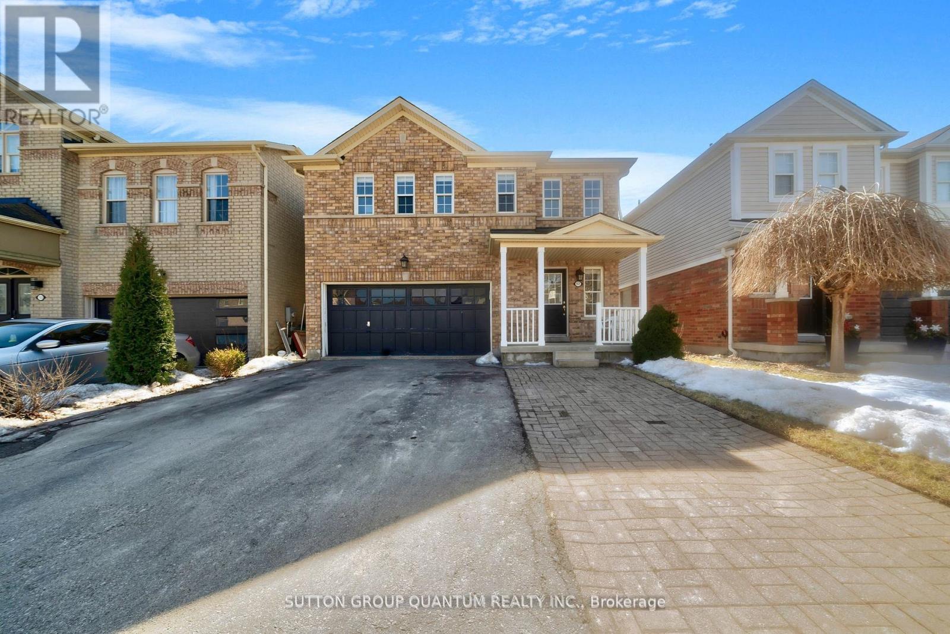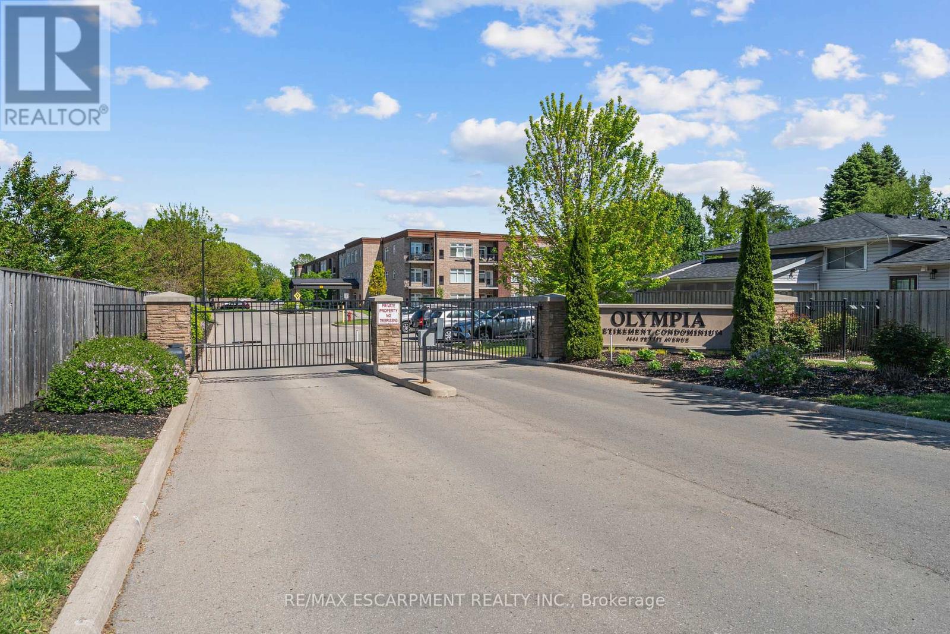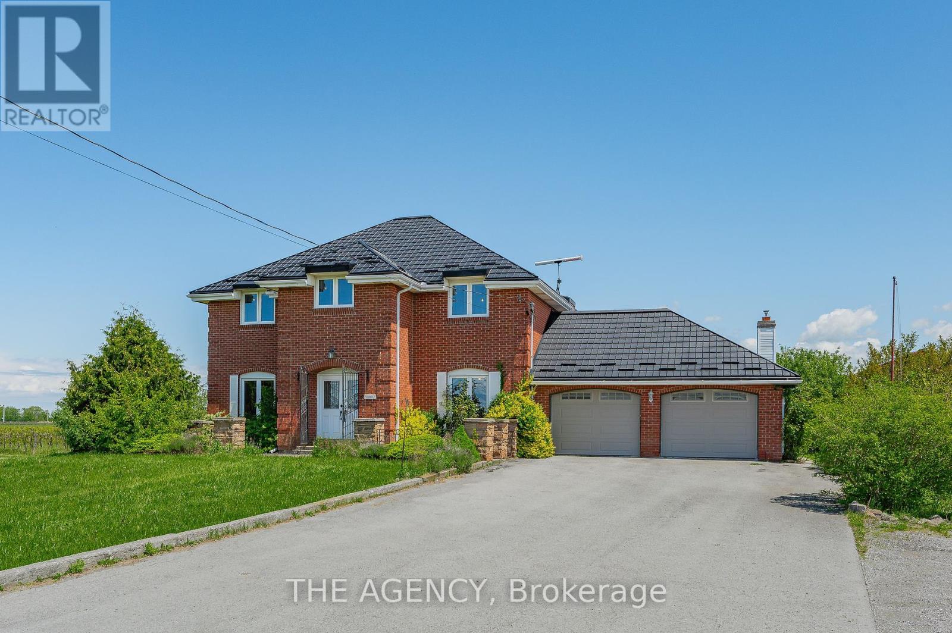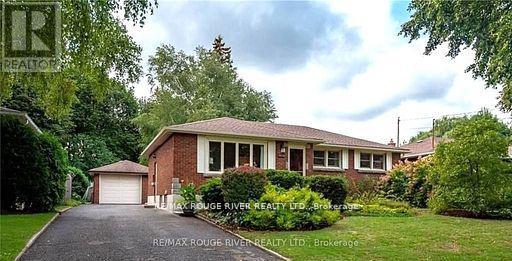112 - 1880 Gordon Street
Guelph, Ontario
Step into the warm embrace of this extraordinary ground-level residence which provides 1,639sqft of living space, beautifully complemented by a spacious private terrace, your personal outdoor haven. From the moment you arrive at the grand entryway, the home's private ground-level entrance sets the tone for refined, yet accessible living. Inside, a sprawling open-concept floor plan awaits. Designed for effortless entertaining and day to day comfort. Beautiful hardwood floors throughout the principal living spaces, illuminated by pot lights and softened by the touch of California shutters. An electric fireplace anchors the living area, inviting you to unwind in style. A chef-inspired kitchen boasts quartz countertops, undermount lighting, soft-close cabinetry, and a stunning herringbone tile backsplash that adds the right touch of modern sophistication. Retreat to a custom primary bedroom showcasing exquisite woodwork and generous proportions. Lavish ensuite bathroom with luxury floor-to-ceiling tiles in the glass-enclosed stand up shower, and double sinks, evoking the feel of a five-star spa. This impeccable home is as functional as it is beautiful, offering ample storage, a dedicated locker, and two parking spots for added convenience. Location is everything, just a short walk to every imaginable amenity, restaurants, grocery stores, charming coffee shops, fitness studios, and more. Beyond the unit itself, the building offers an elevated lifestyle all its own. Enjoy access to a fully equipped gym, practice your swing year round in a state of the art golf simulator, or head up to the 13th-floor lounge, with pool table, outdoor terrace, and plenty of cozy spaces to unwind. The community is vibrant and welcoming, with regularly scheduled social events that make it easy to connect with neighbours and feel right at home. Every detail has been carefully curated to enhance your lifestyle. Come home to a timeless design, modern features, and a strong sense of community. (id:60365)
106 Thackeray Way
Minto, Ontario
Modern style meets small town simplicity in this brand new bungalow at Maitland Meadows. With clean lines, sharp accents and a sleek front entry, this 2 bedroom 2 bathroom semi-detached home offers an elevated take on main floor living. Step inside and enjoy 9' ceilings, oversized windows, and a smart 1,210 sq ft layout that delivers both style and functionality. The open concept kitchen, dining, and living space is perfect for effortless hosting or just kicking back in your own private retreat. The primary bedroom features a spacious walk-in closet and a stylish 3pc ensuite, while the second bedroom and full bath offer ideal flexibility for guests or a home office. Main floor laundry, high-quality finishes throughout, and a full basement ready for future expansion are just the beginning. Enjoy your morning coffee or a relaxing evening under the 12x14 covered deck, rain or shine. Set on a landscaped 30' lot in a quiet, walkable neighbourhood close to parks, trails, and everyday conveniences. Whether you're right sizing, downsizing, or just getting started this modern design is built to fit your life now and into the future. Currently under construction secure your unit today and settle in with confidence! (id:60365)
104 Thackeray Way
Minto, Ontario
Brand new design - you asked for it and we delivered you a semi-detached bungalows at Maitland Meadows! Discover the ease of main floor living in this thoughtfully designed 2 bedroom, 2 bathroom semi in the growing community of Harriston. Lovely 9' ceilings make a big impact here and oversized windows create a bright and airy feel throughout the 1,210sq ft open concept layout. The kitchen, dining, and living spaces flow seamlesslyperfect for entertaining or cozy nights in. The primary suite offers a private retreat with a walk-in closet and 3pc ensuite bath. Additional highlights include main floor laundry, quality finishes throughout, a full basement ready for future development, and a single car garage with inside entry. Step out onto the 14x12 covered deck to enjoy your morning coffee or summer BBQs, rain or shine. Set on a landscaped 30' x 100' lot in a quiet neighbourhood near parks, schools, and trails. Ideal for Buyers of any age and any stage. You will truly enjoy this design for many years to come. This home is under construction but be sure to secure your spot now and move in with confidence! (id:60365)
39 Meadowlark Street
Hamilton, Ontario
Welcome to 39 Meadowlark This spacious and affordable 4-bedroom semi-detached home, is the perfect place to start your next chapter. Offering over 1,500 sq ft of living space (not including the basement!) is ideal for first-time buyers or a young family looking for room to grow. Step into the bright and airy living room, filled with natural light from the large front window. The eat-in kitchen flows seamlessly into a generous family room, featuring a cozy wood stove and walk-out to your private backyard. The oversized detached garage, offering extra storage or workshop potential. Upstairs, you will find four bedrooms and a full 4-piece bath, while the partially finished basement adds even more flexibility with a gas fireplace and 3-piece bath. All this in a convenient location close to schools, shopping, parks, and bus routes This home offers an abundance of space to settle in and grow with No Condo Fees!!! Do not miss your opportunity to make it yours! (id:60365)
22 Sleeth Street
Brantford, Ontario
Absolutely stunning and fully upgraded detached home on a 3,500 sq ft corner lot in Brantview Heights, just 2 minutes from the highway and the closest Brantford location to the GTA. This modern, open-concept home offers 4 spacious bedrooms upstairs and 3 additional bedrooms across two separate basement units one with 2 bedrooms, kitchen, and washroom, and another self-contained studio with an attached washroom providing excellent rental income potential. Featuring 6 washrooms, 9' ceilings, a massive upstairs laundry room, and over $150,000 in premium upgrades, the home is filled with natural sunlight and boasts a striking stone, stucco, and brick exterior. Located just 25 minutes from Burlington, 1 hour from Pearson Airport (YYZ), and minutes from the Grand River, scenic trails, and all major amenities. Includes all appliances, window coverings, and light fixtures. (id:60365)
1 Shantz Place
Wellesley, Ontario
Charming & Unique Bungalow in Wallenstein A Rare Find for Family Living! Welcome to this beautifully maintained 3-bedroom, 3-bathroom bungalow nestled on a quiet crescent in the peaceful community of Wallenstein, Ontario. Full of warmth and character, this home offers the perfect blend of charm and modern convenience.The main floor features a spacious primary bedroom with ensuite, a private office space, and a large dining room window overlooking the quiet street. Enjoy the benefits of a fully finished basement, complete with a cold room and plenty of storage ideal for growing families. Step outside to a private backyard retreat with a well-tended yard, vibrant gardens, a large patio area with privacy walls, and ample space for relaxing or entertaining. A large one car garage and tool shed add even more practicality. With a newer roof and updated weeping bed, this home is move-in ready. Just 10 minutes to Elmira for groceries or daily needs, or a2-minute walk to the Wallenstein General Store for last-minute essentials everything you need is close by. Conveniently located just off Highway86, you'll have quick access to surrounding communities while enjoying the peace of small-town living. This home truly has it all book your private showing today! (id:60365)
71658 Old Cedar Bank Lane
Bluewater, Ontario
This Price is not a Misprint! Attention Investors, End Users or Families looking for a turn key place to call home. Stunning Sun-Drenched Solid Brick Raised Bungalow on 1/3 of an acre - possible double lot. Located in desirable Cedarbank Lakeside subdivision with deeded access to the beach across the street and only 5 minutes north of Grand Bend. Open-Concept Main Floor Living and Dining Area with gorgeous engineered hardwood floors, natural wood-burning fireplace and Floor to Ceiling windows - great for large family get-togethers. Newly Designed Kitchen with upgraded Maple cabinetry, quartz counters/backsplash, Large Island, New S/S appliances and plenty of cupboard space. Walkout from kitchen to large deck overlooking mature landscaped yard with no neighbours behind - offering pure serenity ... a nature oasis. Newly Renovated and Insulated Bunkie with a baseboard heater - ideal work from home space or guest suite for visiting family. Large Principal Bedroom with large window and oversized closet. Large Spa-Like Bathroom with oversized tup and designer vanity. Other 2 bedrooms a good size for growing family. Professionally and fully finished lower level boasting a massive family room with above-grade windows - lots of natural light. Separate 4th Bedroom - ideal for teen suite/home gym. Spacious 3-Piece Bath and Laundry area. Upgrades galore including but not limited to windows, floors, trim, kitchen, baths, light fixtures, furnace, a/c.....the list goes on. Nothing to do but move in! A short 15 minute drive to Bayfield. Minutes to Golf Course and Marina. (id:60365)
215 First Avenue W
Shelburne, Ontario
RARE 4 BEDROOM Home at this price point! This beautifully updated home blends modern comfort with small-town charm, offering affordable living just a short stroll from downtown shops and cafes. 115 feet wide lot with lots of room to grow and two separate driveways! Thoughtfully renovated over the past years, the home features a steel roof, updated exterior siding, hardwood flooring, upgraded insulation, and a high-efficiency gas furnace ensuring lasting value and year-round comfort. Inside, the home offers a warm layout with a bright kitchen and breakfast area. From the kitchen, walk out potential overlooking the backyard with trees, an ideal setting for morning coffee or evening entertaining. The living room provides plenty of space to relax and unwind. The main level features a versatile den that offers flexibility as a home office or bedroom. Additional highlights include a convenient laundry on the main level and an owned hot water tank. Outside, enjoy the yard, extra storage sheds, and all within walking distance to Shelburne's downtown core. Don't miss this rare opportunity to own a move-in-ready home in The Town of Shelburne, in the heart of Dufferin County! (id:60365)
157 Voyager Pass
Hamilton, Ontario
Welcome to this stunning family home with a serene setting. Detached four-bedroom residence that seamlessly merges comfort with elegance. This home is meticulously designed to accommodate all your family's needs, offering 2241 sq. ft of inviting layout that is practical and functional for day-to-day living. The family room serves as the centerpiece of the home, featuring a gas fireplace that provides a perfect place for relaxation after a long day, ideal for intimate family gatherings or entertaining guests, ensuring a sense of comfort and togetherness. The kitchen, updated with Quartz countertops and stainless-steel appliances, stands as the heart of the home, creating a chic environment for the chef of the family. Whether you're preparing a simple meal or hosting a dinner party. Convenience is paramount in this home, highlighted by in-home access to the garage, facilitating easy grocery trips and daily errands, and the second floor strategically placed laundry room enhancing efficiency in your laundry routine. The double car garage and driveway offer ample parking space for vehicles and guests. The four bedrooms are conceived as serene retreats, each providing a peaceful sanctuary for rest and relaxation. These spacious rooms benefit from abundant natural light, substantial storage, and a soothing ambiance conducive to restful nights and refreshing mornings. Equipped with newer HVAC systems, this home ensures year-round comfort through efficient heating and cooling mechanisms, contributing to its practicality and sustainability. The large backyard, bordering beautiful greenspace, offers a private and picturesque setting for outdoor activities. This property is more than just a house; it is a vessel for creating lasting memories and living your best life. Close to schools, parks, shopping, and so much more while located in a child friendly neighbourhood makes this an ideal property for a family to grow into the area (id:60365)
213 - 4644 Pettit Avenue
Niagara Falls, Ontario
Have you been wanting to right-size but didn't want to give up the conveniences of a house? Welcome to easy, elegant living in this beautifully maintained south-facing condo, nestled in a sought-after adult lifestyle private retirement community in Niagara Falls. Offering all the comforts of a traditional home, without the upkeep, this spacious 1,182 square foot residence features your own private garage. This isn't just a parking spot it's a secure garage that you own, plus an exclusive additional surface parking space and a personal storage locker. This suite is like no other in the building! Freshly painted and overlooking the heated saltwater pool, the condo offers serene privacy with views framed by a mature ornamental pear tree. Inside, you'll find a warm, welcoming space finished with over $15,000.00 in upgrades. The custom upgraded Stone Natural Wood flooring in Pawnee Pecan, known for its style, comfort, and durability. The kitchen and both bathroom vanities are upgraded and fitted with Rev-A-Shelf wire pull-out organizers, while elegant tile backsplashes add a refined touch. Additional upgrades include wired-in motion-sensor closet lighting, Levolor Premium Top-Down Bottom-Up cordless blackout shades, and a steel garage door with a deadbolt for added peace of mind. You'll also enjoy granite countertops, full-sized in-suite laundry, and thoughtfully designed closet organizers that maximize functionality. All of this is set within a vibrant, friendly community that offers a community garden, a fully equipped exercise room, and a cozy building parlor perfect for socializing. Whether you're relaxing poolside or entertaining guests, this is low-maintenance retirement living at its finest. (id:60365)
631 Four Mile Creek Road
Niagara-On-The-Lake, Ontario
Set on over 9 acres in the heart of Niagara wine country, this 5-bedroom, 2-storey brick home offers a rare opportunity to own a sprawling countryside estate in St. Davids. Surrounded by approximately 8 acres of mature grape vines, the property blends natural beauty with everyday comfort and functionality. Step inside to a spacious main floor featuring freshly painted walls (2025), hardwood flooring, and a bright, open-concept layout. The large eat-in kitchen overlooks a cozy great room with a gas fireplace framed by a classic brick hearth and a skylight above. Patio doors lead to a four-season sunroom, perfect for entertaining year-round. A main floor office, formal dining room, and convenient laundry room to add to the home's thoughtful layout. Upstairs, you'll find generous bedrooms, all freshly painted, offering peaceful views of the surrounding vineyard. Outside, a detached two-storey barn (approx. 2,800 sq ft) provides ample storage or potential for workshop space and features a metal roof with warranty and owned solar panels. The long private driveway offers parking for 10+ vehicles, complemented by a two-car attached garage. Enjoy the charm of country living with the convenience of being just minutes from world-class wineries, golf, and amenities in Niagara-on-the-Lake. Whether youre looking for a family home, hobby vineyard, or a unique property with space to grow, this estate is ready to welcome you home. (id:60365)
6478 Brock Street
Niagara Falls, Ontario
This appealing three bedroom Detached brick bungalow sits on a park like premium lot of 60 x 171 Ft in the desirable sought after Stamford, North End area in Niagara Falls Freshly painted throughout this home is inviting, open and bright with its many windows, updated kitchen with granite counters, tile backslash, breakfast island, and sliders to patio and lovely treed backyard. Special features include hardwood flooring, tile flooring, and newer lighting. There are three bedrooms on the main level. The basement is an additional family space with large rec room, laundry room and three piece bath Great potential for in law suite separate entrance. The backyard is large and nicely landscaped with plenty of room for gatherings. There is a nice size detached garage for car storage has a long driveway to park cars.. Close proximity to local schools, parks, easy access to major highways and public transportation, shopping, Proximity to beautiful Niagara River, Niagara River Botanical Gardens, and plenty of walking trails. (id:60365)

