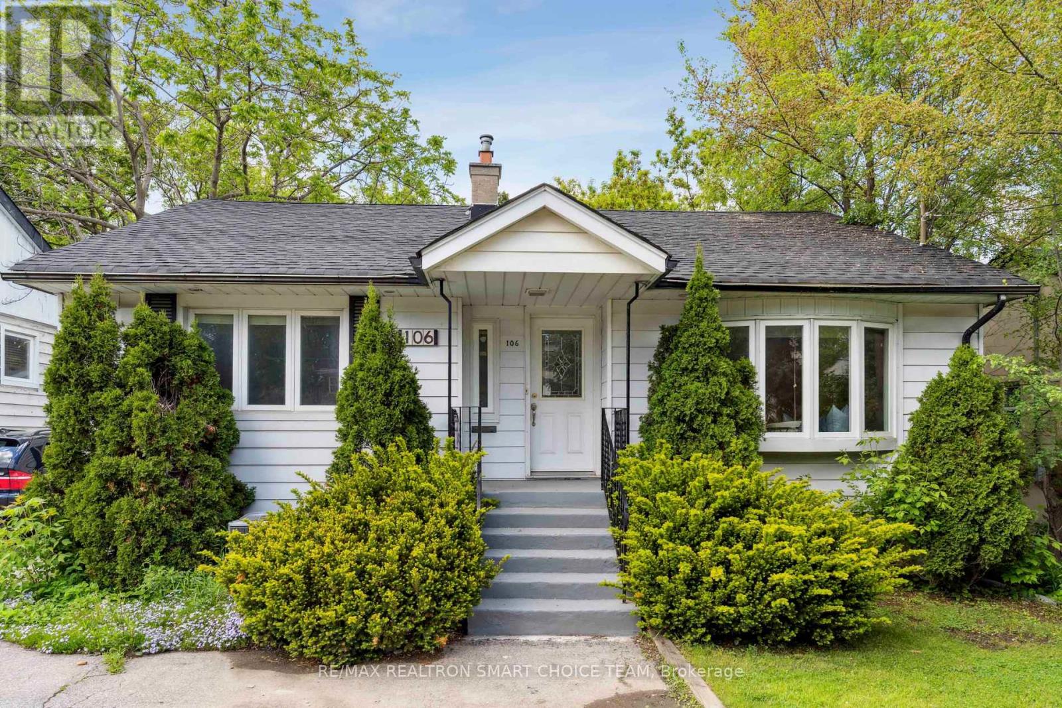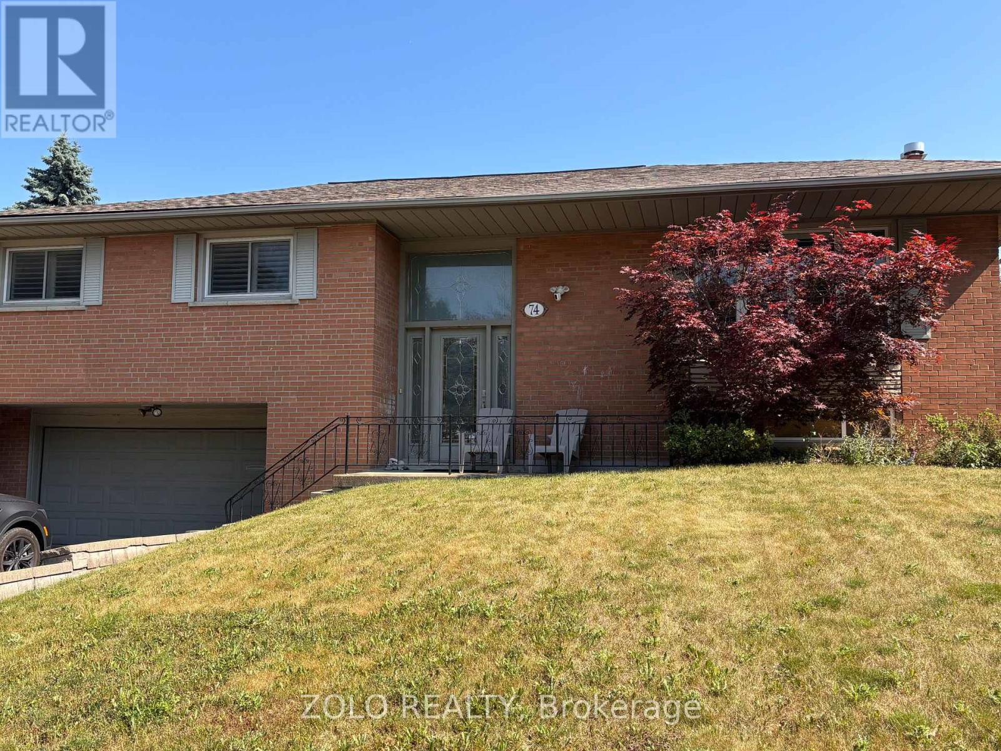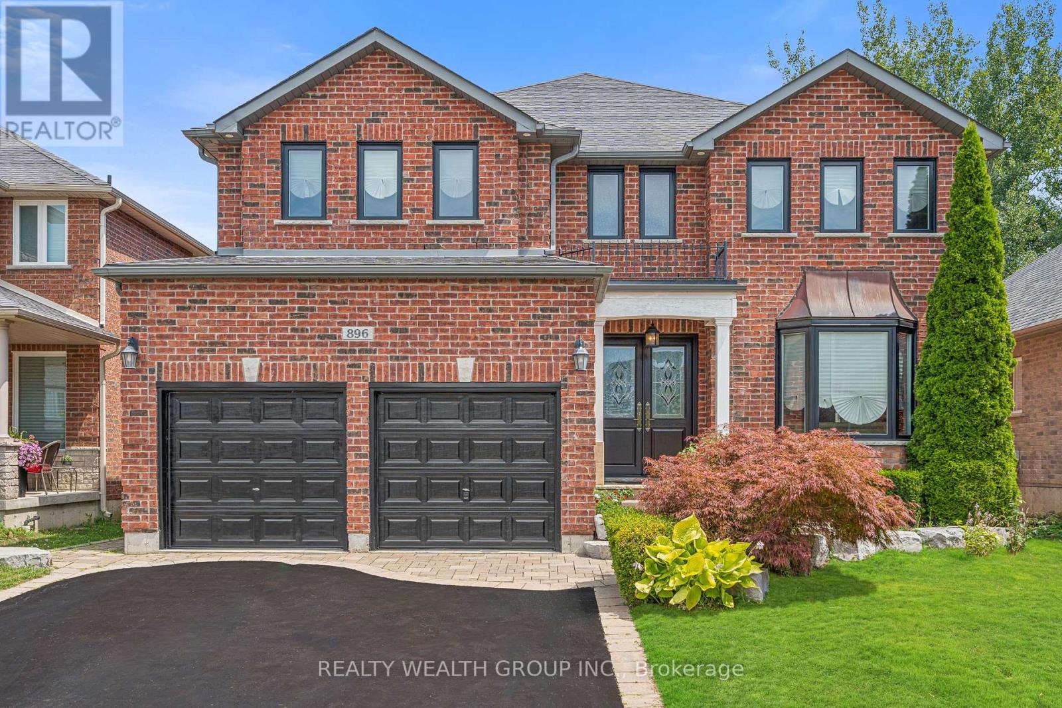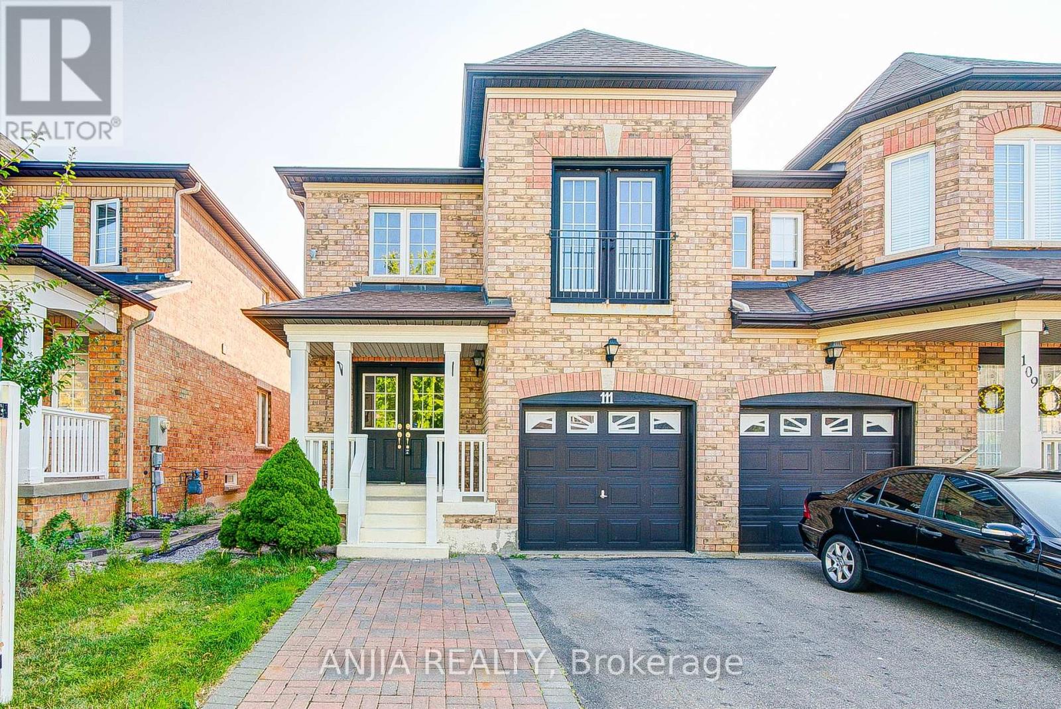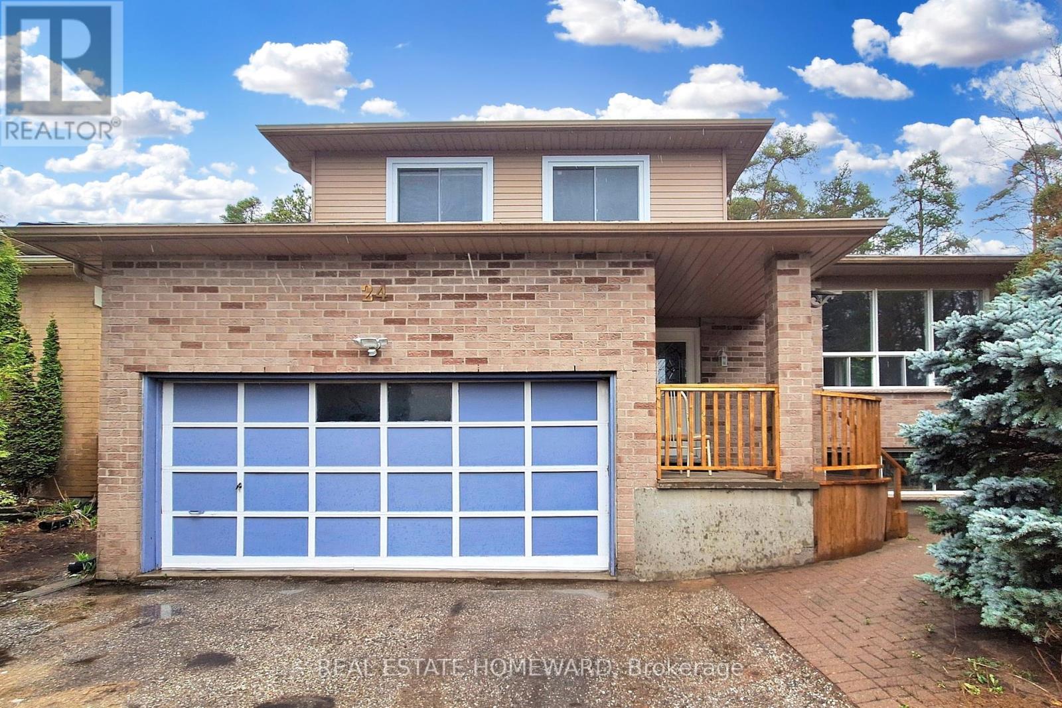5878 4th Line
New Tecumseth, Ontario
Charming 3-bedroom bungalow set on approximately 10 acres in sought-after New Tecumseth, this property offers endless possibilities for those seeking space, privacy and potential. Nestled among mature trees and complete with a private pond, the home features nearly 2,500 sqft of main floor living space plus a finished walk-out basement, providing plenty of room for family living, entertaining, or multi-generational use. Car enthusiasts and hobbyists will appreciate the heated workshop and detached garage with capacity for up to 10 vehicles, while the expansive acreage presents opportunities for gardening, recreation, or future customization to suit your lifestyle. A rare blend of tranquility and convenience, this property is located less than 5 minutes from local amenities and only 10 minutes from Highway 400, making it the ideal retreat for those who want to enjoy country living without sacrificing access to the city. (id:60365)
125 Riding Mountain Drive
Richmond Hill, Ontario
Fabulous Double Car Garage Detached Home, Luxurious Stone/Stucco Front, Overlooks Beautiful Ravine, 9 FT Ceiling on Main Floor, Hardwood Floors On Main & 2nd Den, Circular Staircase With Iron Pickets, Spacious Kitchen With Granite Countertops & Centre Island/Breakfast Bar, Stainless Steel Appliances, Backsplash, Huge Master Bedroom With Very Large Walk In Closet & Luxurious 5 Piece Ensuite. Very Spacious Bedrooms. 4th Bedroom Facing Ravine With Large Private Ensuite. Richmond Hill High School. Excellent Neighborhood. Excellent Move In Condition. (id:60365)
106 Steeles Avenue E
Markham, Ontario
Discover Unparalleled potential in This Spacious 3+3 Bedroom (Approximately 2,000 SQFT Of Living Space Inc.Bsmt) Bungalow Nestled in the Highly Sought-after Grandview Area off Yonge St. This Meticulously Maintained Home Offers a Unique Opportunity For Multi-generational Living or Rental income with its Thoughtfully Designed Layout and Separate entrance to a Potential In-law suite. Step inside to find a Bright & Airy Interior Enhanced by Continuous Hardwood Flooring Throughout main level. Also has been Freshly Painted, Providing a Clean & Modern Canvas ready for your Personal Touches. The Main Kitchen Boasts a Gorgeous Backyard View While Offering Ample Cabinetry for Culinary Enthusiasts. The Lower Level, Accessible Via a separate entrance, Mirrors the Functionality of the Main floor, Featuring a Second Full Kitchen & Three Additional Bedrooms. This Self-contained Space Provides Privacy & Independence, Ideal for Extended Family or Potential rental income. Enjoy the convenience of a detached double car garage accessed by PRIVATE Driveway, Offering Plenty of Space for Parking & Storage. A Sun filled Solarium Adds a Unique & Functional Space to the Home. Additionally, the Property Features a Huge Backyard Oasis, Perfect for Relaxation & Entertainment. *** Conveniently close to High Ranking Schools, Parks, Shopping Center with Big Box Stores, Offering a Vibrant and Connected Lifestyle. *** Easy Access to Public Transportation & Close to Hwy 404, Hwy 7 and Hwy 401. Don't Miss this Opportunity to Own a Versatile Property w/ Significant Potential in a Prime Markham Location. Significant Development Potential Exists in the Yonge & Steeles Area. The Thornhill Region Maintains Considerable Popularity & Features Numerous Ongoing Projects. This Area is Highly Recommended for Monitoring Future Development Prospects. (id:60365)
35 Meteorite Street
Richmond Hill, Ontario
Welcome to 35 Meteorite St, a masterpiece in Richmond Hills prestigious Observatory community. This stunning 3,400sqft home plus professionally finished basement showcases over $400K in premium interior upgrades. Soaring 10 ft ceilings on the main floor and 9 ft ceilings upstairs, loft, and basement are enhanced with custom waffle ceilings and French-style wall coatings, exuding timeless elegance.The chefs kitchen is a showstopper with Wolf cooktop, B/I Sub-Zero fridge, oversized marble-wrapped island, coffee bar, walk-in pantry, and extended custom cabinetry. Flowing seamlessly to the living/dining rooms--featuring a double-sided marble fireplace, French archways, and designer lighting--the home offers both style and functionality. The family room overlooks a professionally landscaped backyard, providing a serene indoor-outdoor connection.Upstairs features four spacious bedrooms, including a luxurious primary suite with walk-in closet and custom built-in wardrobes, plus a 5-piece high-end ensuite. The second-floor laundry room includes a private built-in cabinet with clothes-drying rack for added convenience.The loft offers a private bath, balcony, built-in bar with marble countertop and backsplash, Sub-Zero wine fridge, custom bookshelves, and high-end CB2 wall sconces--ideal as an office, lounge, or entertaining space.The finished basement includes a bedroom, recreation room with built-in bar and fridge, bathroom, storage and cold room. Over $100K in professional landscaping completes this residence, featuring an award-inspired front interlock and a private backyard retreat with deck and hardscaping.A true showcase of luxury living, craftsmanship, and sophisticated upgrades throughout, this home offers an unparalleled lifestyle in one of Richmond Hills most coveted communities. (id:60365)
74 Ladyslipper Court
Markham, Ontario
This charming home at 74 Ladyslipper Court is nestled in a beautiful, family-friendly neighborhood on a quiet cul-de-sac street Bayview and Laureleaf. Boasting a huge private backyard oasis, perfect for outdoor gatherings and relaxation. Ideal for families or couples, the spacious layout features 3 bedrooms, a finished basement, and 2 full bathrooms. Natural hardwood floors throughout, well maintained home. Located in the desirable Bayview Glen School district, this residence offers both comfort and convenience in a sought-after community. Qualified tenants only, please. Proof of income and references required. Don't miss the opportunity to make this welcoming home yours! (id:60365)
71 Fortis Crescent
Bradford West Gwillimbury, Ontario
Rare and Beautiful 2-Storey End Unit Model Town house. This Stunning 4 Bedroom 3 Bath Home Features Smooth Ceilings Throughout & Pot Lights On Main, Hardwood Floors With Matching Stained Oak Staircase, Granite Countertop In Kitchen, Kitchen Backsplash, Access To Garage From Main floor Laundry room, Cold Cellar & Look out/Oversize Window In Basement, High Efficiency Furnace, Beautifully Landscaped Backyard. Just Minutes To Highway 400 & Go Station, Shopping, Schools, Parks, Golf And Community Centre. (id:60365)
896 Booth Avenue
Innisfil, Ontario
Welcome to this stunning 5-bedroom family home nestled in a sought-after neighbourhood just steps from the lake and nearby parks! Situated in a quiet, family-friendly area, this beautifully updated residence offers over 2,700 sq. ft. of above ground living space in addition to a fully finished basement with premium bar from California. Enjoy hardwood flooring throughout, with premium red oak hardwood on the second floor. The spacious layout features a cozy gas fireplace on the main floor and a second gas fireplace in the serene primary bedroom retreat. Thoughtfully upgraded throughout, this home boasts 37 new brick-to-brick windows, all new doors, upgraded plumbing, modern dimmable pot lights, new A/C and new fire detectors. The professionally finished basement includes a built-in audio stereo system. Some photos have been virtually staged to help showcase the home's potential. Don't miss this rare opportunity to own a truly move-in ready home in an unbeatable location! (id:60365)
111 Viscount Drive
Markham, Ontario
Welcome To This Beautifully Updated 4-Bedroom Home Nestled In The Heart Of Berczy Village, One Of Markham's Most Sought-After Communities. Located On A Quiet Street And Fronting East, This Residence Is Just Minutes From Top-Ranked Schools, Parks, And Amenities, Making It The Perfect Setting For Family Living.Step Inside To A Bright And Airy Main Floor Featuring Hardwood Flooring Throughout, Freshly Painted Walls, And Smooth Ceilings With Pot Lights. The Spacious Living And Dining Area Offers An Elegant Open-Concept Layout Ideal For Entertaining. The Great Room, With A Cozy Gas Fireplace, Flows Effortlessly Into A Fully Upgraded Kitchen With Quartz Countertops, Ceramic Backsplash, Stainless Steel Appliances, And A Gas StovePerfect For The Home Chef.Upstairs, Youll Find Four Generously Sized Bedrooms, All With Hardwood Flooring. The Primary Suite Boasts A Walk-In Closet And A 4-Piece Ensuite Bath, While The Additional Bedrooms Feature Large Windows, Built-In Closets, And One With Vaulted Ceilings And French Doors, Offering A Unique Architectural Touch. A Full Unfinished Basement Ready For Your Personal Touch, And 3-Car Parking Including A Private Driveway And Attached Garage With Remote Opener, This Home Combines Comfort, Style, And Value In A Family-Friendly Location. Dont Miss This Exceptional Opportunity! (id:60365)
Main - 24 Beckett Avenue
East Gwillimbury, Ontario
Beautiful, Bright, Charming and Newly Updated Side Split 4 In Beautiful Holland Landing Community. Double Door Entry To A Beautiful Foyer With 2 Piece Powder Room and Laundry Room. Family Room With Wood Fireplace and W/O to Double Tier Deck. Leading With Few Stairs To Spacious and Super Bright South Exposure Living/Dining Room With New Gorgeous Hardwood Floors and Updated Kitchen With Breakfast Area and W/O to Deck Again. New S/S Appliances. Three Good Size Bedrooms. Primary Bedroom With Walk/In Closet and Renovated 2 Piece Ensuite. Few Minutes Drive to Newmarket, Close To All Amenities Including Schools, Parks, Shopping, Transit. Just Move In And Enjoy. Tenant Pays 2/3 Of Utility. Tenant Is Responsible For Cutting Grass And Snow Removal (id:60365)
Bsmt - 382 Marybay Crescent
Richmond Hill, Ontario
New Renovated Bsmt Apt With Separated Entrance And Separated Laundry Set, Steps To Yrt, Eatery, Schools And Park. Basement Tenant Pay 40% Utilities including hot water tank rental. (id:60365)
1007 - 65 Oneida Crescent
Richmond Hill, Ontario
Luxury 1+Den Condo for Rent Prime Richmond Hill Location with Future Subway Welcome to SkyCity 2, an address that blends urban convenience with refined living. Situated in one of Richmond Hills most sought-after neighbourhoods and steps from the future Yonge Subway extension this residence offers a rare combination of location, lifestyle, and luxury.This west-facing 1-bedroom plus den suite spans 640 sq. ft. of thoughtfully designed living space, featuring gleaming laminate floors throughout and an incredibly functional, open-concept layout. The spacious den is ideal for a home office, reading nook, or creative studio. Enjoy unobstructed sunset views from your expansive balcony the perfect spot to unwind after a long day.The gourmet kitchen boasts stainless steel appliances including fridge, stove, built-in dishwasher, microwave, and in-suite washer/dryer. With 1 parking space and 1 locker included, every detail is designed for comfort and convenience.Unmatched amenities await: indoor pool, fitness centre with dedicated yoga/Pilates studio, multimedia theatre, sauna, two party rooms, guest suites, and 24-hour concierge service.Steps from Yonge Street, Hillcrest Mall, fine dining, cafes, parks, and with quick access to Hwy 7, Hwy 407, and Hwy 404 you are truly at the centre of it all. (id:60365)
2303 - 85 Emmett Avenue
Toronto, Ontario
Home in the sky! Spacious, sun-filled and recently renovated 2-bedroom + den condo with breathtaking unobstructed south views of the golf course and Toronto skyline. Open-concept living and dining area. Den with panoramic windows works great as a home office or easy 3rd bedroom. 2 ensuite lockers with plenty of storage space. Modern kitchen with quartz counters, stainless steel appliances and quality finishes. Primary bedroom with an ensuite and walk-in closet. Unit includes parking, locker and access to top-tier amenities: gym, outdoor pool, sauna, BBQ area, party room, playgrounds and more. Steps to TTC, future Eglinton LRT, parks, trails, shopping and schools. Located just minutes from the Weston GO Station, which gets you downtown in only 15 minutes - perfect for commuters! Easy access to major highways. Maintenance includes high-speed internet & cable. A must-see for families, downsizers or anyone seeking value, comfort and convenience! (id:60365)



