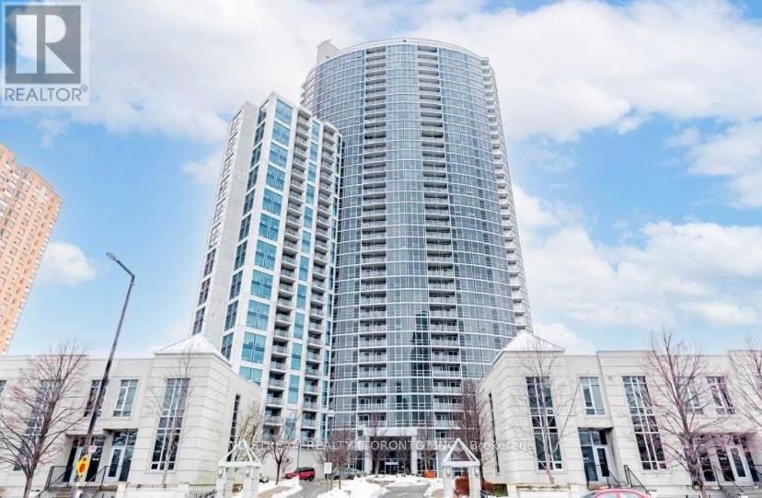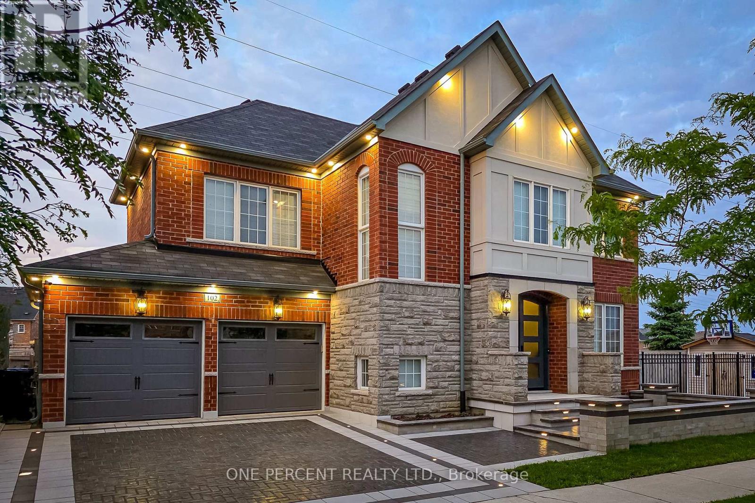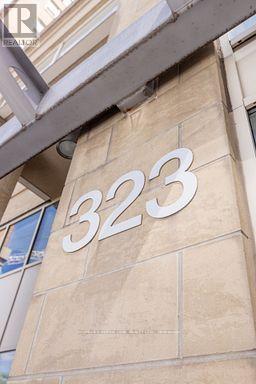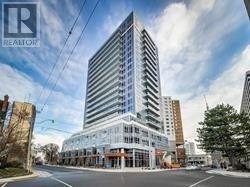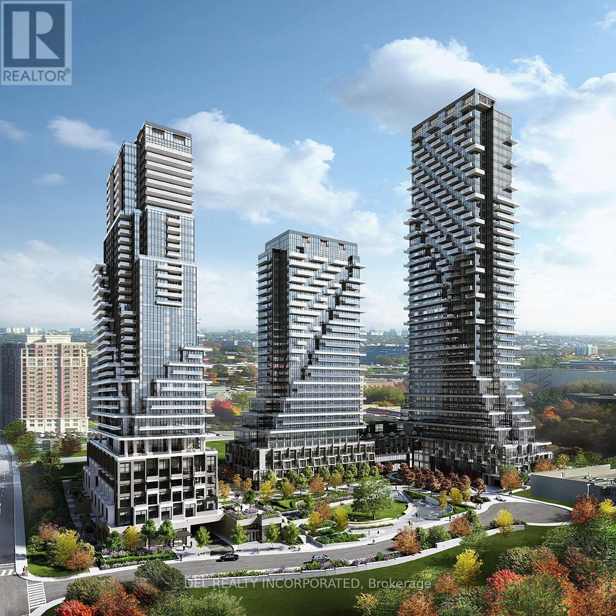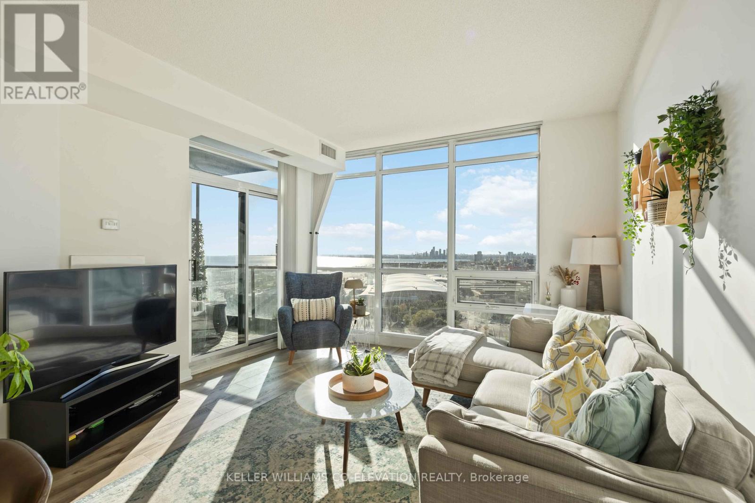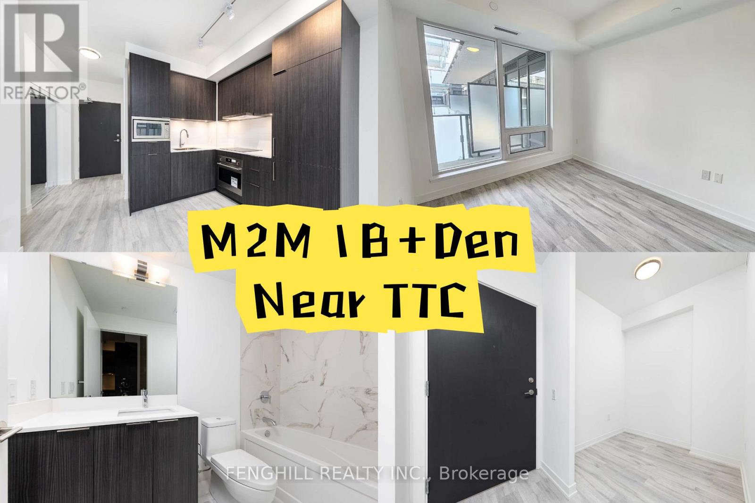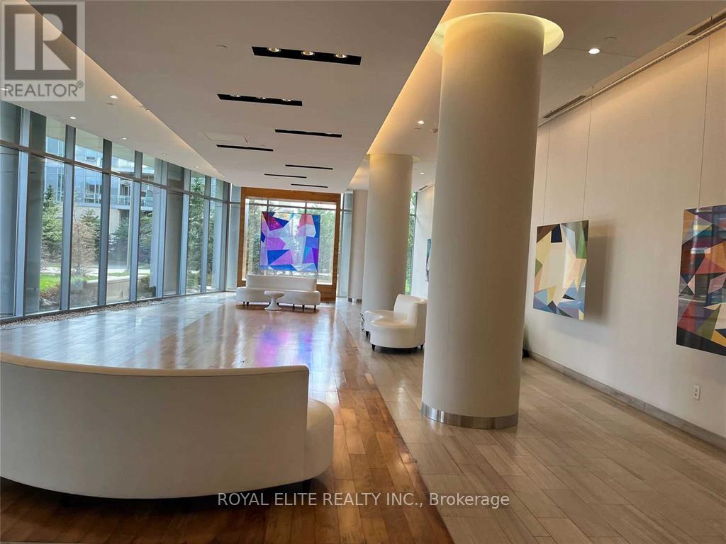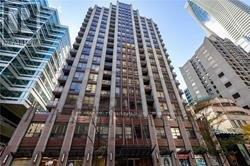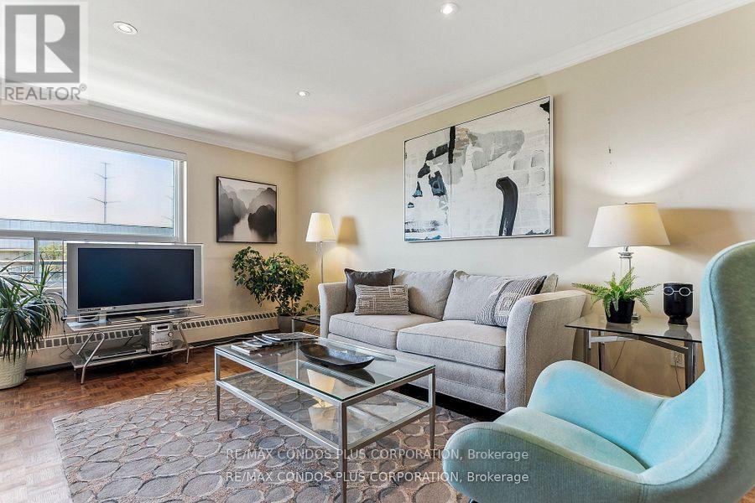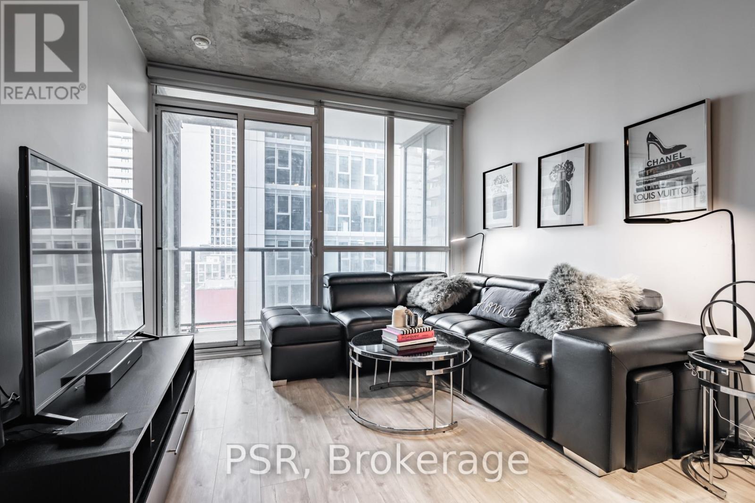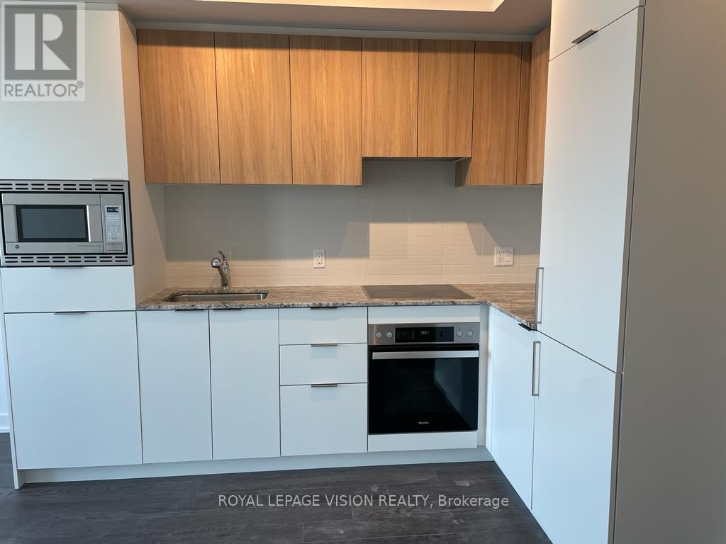903 - 83 Borough Drive
Toronto, Ontario
Tridel 360 City Centre - Higher Floor , One bedroom plus Den which has custom Sliding Door can be used as office or 2nd Bedroom, Over 700 Sq Ft Of Living Space. Open concept kitchen with granite Counter top With Breakfast Bar. Large Bedroom W/ Floor-To-Ceiling Window W/Unobstructed city View. Laminate Floor Throughout. Walkout Private Balcony. Step To Scarborough Town Centre, Ttc, 401/404. Fridge, Stove, Dishwasher, Washer, Dryer, Window Drapes & 1 Parking Spot. Amenities Include: 24 Hour Security, Indoor Pool, Hot Tub, Dry Sauna, Party Room, Gaming Room, Conference Room, Virtual Golf, And Rooftop Deck. Condo bylaw disallow pets. Landlord has just repaint the unit, updated and repaired throughly, move in condition! (id:60365)
102 Monkton Circle
Brampton, Ontario
Situated on a rare, oversized corner lot, this meticulously upgraded home showcases over $350K in premium enhancements both indoor and outdoor. Discover refined family living located in Brampton's coveted Credit Valley community near top schools and all essential amenities. The elegant interior begins with a custom solid wood entry door and continues into a beautifully designed kitchen with premium stainless-steel appliances, coffered ceilings, and detailed trim work. A spacious, separate dining area provides the perfect setting for hosting family and guests. Upstairs, you'll find four large well-appointed bedrooms offering comfort and versatility for growing families. The finished basement is an entertainer's dream with a beautifully crafted wet bar, additional 3-piece bathroom, and a family room complete with stylish finishes. Outdoors is a private retreat featuring two expansive entertainment areas complete with low-maintenance Azek composite tiered decking, separate covered sitting area, landscaped lighting, and a custom-built shed. Located just a short walk from the highly anticipated 6-acre Monkton Circle Park, set to include premium amenities including tennis and basketball courts, a splash pad, and an ice rink, bringing even more lifestyle amenities to this growing neighbourhood. Don't miss your chance to make it yours! (id:60365)
407 - 323 Richmond Street E
Toronto, Ontario
Welcome to The Richmond, A Signature Residence Built By One of Toronto's Premier Developers, Tridel. This Impressive 2-Bedroom+Den, 2-Bathroom Condo Offers 920 Sq.Ft. Of Stylish Living Space, Complete With Two Inviting Walkout Balconies. Inside, You'll Find Stainless Steel Appliances Including A Stove, Fridge, And Dishwasher. The Building's Amenities Are Exceptional-Enjoy A Rooftop Patio With Breathtaking City Views. An Indoor Basketball Court, And Much More. The Maintenance Fee Conveniently Includes Hydro, Heat, Air Conditioning, And Water, Providing Exceptional Value And Worry-Free Living. (id:60365)
805 - 58 Orchard View Boulevard
Toronto, Ontario
Beautiful One Bedroom Condo At Yonge & Eglinton Area. Amazing East View With Amazing Finishes. Shops, Restaurants, Transit / Subway Right At Your Doorstep. (id:60365)
205 - 10 Inn On The Park Drive
Toronto, Ontario
Experience loft-style luxury in this stunning 2-bedroom condo featuring soaring 14-foot ceilings and a rare direct walk-out to your own private patio oasis. The upgraded Miele appliance package elevates the gourmet kitchen, centered around an impressive 8-foot, 2-inch-thick waterfall island that's perfect for cooking and entertaining. Combining modern elegance with exceptional indoor-outdoor living, this home offers a truly elevated lifestyle. Experience loft-style luxury in this stunning 2-bedroom condo featuring soaring 14-foot ceilings and a rare direct walk-out to your own private patio oasis. The upgraded Miele appliance package elevates the gourmet kitchen, centered around an impressive 8-foot, 2-inch-thick waterfall island that's perfect for cooking and entertaining. Combining modern elegance with exceptional indoor-outdoor living, this home offers a truly elevated lifestyle. (id:60365)
2511 - 219 Fort York Boulevard
Toronto, Ontario
Welcome to Unit 2511 at Waterpark Condos, where every evening ends with a sunset over the lake. This beautifully updated suite offers unobstructed southwesterly views, filling the space with natural light and showcasing Toronto's waterfront at its best. Inside, you'll find a thoughtfully renovated interior featuring new flooring, quartz counters, custom closets, and high-end KitchenAid appliances. The open, highly functional layout makes it easy to enjoy every square foot of space. The building offers exceptional amenities, including a party room, games room, large gym, indoor pool, hot tub, sauna, and a BBQ terrace with an additional outdoor hot tub, perfect for unwinding or entertaining friends. Ample free visitor parking is also available. Condo includes 1 owned parking and rented 2 secure bike parking ($50 per year). Located just steps from the downtown core, with Lakeshore trails, Coronation Park, and Garrison Common nearby, this address blends the tranquility of lakefront living with the convenience of city life. Easy access to the Gardiner Expressway makes getting around effortless, while the 511/509 streetcars provide excellent connectivity. You're also a short walk from Toronto's top venues; Budweiser Stage, BMO Field (FIFA 2026), Rogers Centre, and Scotiabank Arena. Enjoy comfort, style, and a front-row seat to Toronto's most beautiful sunsets. (id:60365)
517 - 8 Olympic Garden Drive
Toronto, Ontario
Prime North York location at Yonge/Cummer. Brand new 1 BR + Den in a highly sought-after area. Features laminate flooring, an open-concept kitchen/living/dining space, and a modern kitchen with quartz countertops, built-in appliances, and soft-close cabinetry. Building amenities include gym, party room, visitor parking, 24/7 concierge, sauna, theatre and games room, outdoor lounge with BBQs, and guest suites. Only a 3-minute walk to TTC Finch Station and GO Bus, and close to schools, parks, restaurants, and shopping. (id:60365)
G06 - 70 Forest Manor Road
Toronto, Ontario
Prime Location 1 Bedroom Suite With 9 Ft Ceilings. Open Concept Living, Dining & Kitchen Includes Modern Kitchen, Curtains. Overlooking Fairview Mall. Building Features Amenities With Indoor Pool, Jacuzzi, Party Room, Garden, And Gym. Convenient Living, A Few Steps To Don Mills Subway And The Fairview Mall, T&T supermarket, Freshco, . Easy Access To Hwy 401/404 For Easy Access To Everywhere. (id:60365)
1508 - 85 Bloor Street E
Toronto, Ontario
Located in the Vibrant Heart of Downtown Toronto, this Beautifully appointed 1 Bedroom + Den is perfect for the Professional seeking a Home office in an Elegant Upscale Living Environment with Elegance and Everyday Comfort. Enjoy an array of Amenities including a Fully- Equipped Gym, Stylish Media Room, Convenient Bicycle Storage, and a Rooftop Patio with Community BBQ-ideal for entertaining or simply soaking in the Breathtaking City Views. Relax on your own Private Balcony and unwind in the spacious Open-Concept Layout with Soaring 9 foot Ceilings. Experience the Perfect Balance of Luxury, Location and Tranquility. (id:60365)
409 - 71 Jonesville Crescent
Toronto, Ontario
Buyers & Agents check this out! Turn Key Unit that checks all the boxes! Value-Space-Location! Top Floor, 735 Sq. Ft. 1 Bdrm. Dining Room W/Sliding door W/O to Private 138 Sq Ft Balcony-only 3 one BR units have this size Superb bright S/W Panoramic View on Quiet North York residential Street W/Multi million dollar Townhomes. This full reno (gutted 15 years ago) Total Custom Upgraded unit W/continuing updates to present HAS Large thermal windows-smooth ceilings-crown moldings-7 in. baseboards. 2 Panel doors-Recessed lighting & tracks-Updated Electrical W/Extra Decora wall outlets & Dimmer Switches- High end finishes. 13 Ft Granite Counters. Kit w/12 drawers-abundant storage upper Cabinets - spacious Base cabinets -Chrome Lazy Susan-Slat wood Wine rack. Large Breakfast bar, Travertine stone Backsplash & Flooring. Ready for Gourmet cooking & Sumptuous entertaining--before strolling to the private 31.8 ft Updated April 2025 Balcony to enjoy a beautiful evening view. LRT on Eglinton East. Bermondsey & Victoria Park stops working soon, Minutes to all amenities in multiple Plazas & Bus to Downtown. East parking lot entrance has wheelchair accessibility, easy access to lockers, furniture moving and in and out deliveries.. Note low ALL inclusive Maint.+Taxes ONLY $604.51 Do not miss out on this markets amazing opportunity. Motivated Seller! (id:60365)
2101 - 88 Blue Jays Way
Toronto, Ontario
Welcome To The Beautiful Bisha Residences. Floor To Ceiling Windows. 9 Foot Ceilings, Functional Layout, Engineered Hardwood Throughout, Open Concept Kitchen with Built-in Appliances And Granite Countertops. 24Hr Concierge. Luxurious Amenities Including Rooftop Lounge/Infinity Pool, Gym, Catering Kitchen & Ground Floor Cafe. Everything At Your Doorstep, TTC, Restaurants, Entertainment, Shops, Bars, Pubs, and Endless Other Lifestyle Amenities. (id:60365)
1003 - 50 O'neil Road
Toronto, Ontario
Vacant One Bedroom & Separate Room Den (that can be used as an additional sleep area) , Sunrise East Views, Balcony. All Wood/ Ceramic Floors, No Carpet, One Parking Spot. Steps To All That Shops On Don Mills Has To Offer. Bars, Restaurants, VIP Cinemas, TD Bank, Metro Grocery, Retail Shops. (id:60365)

