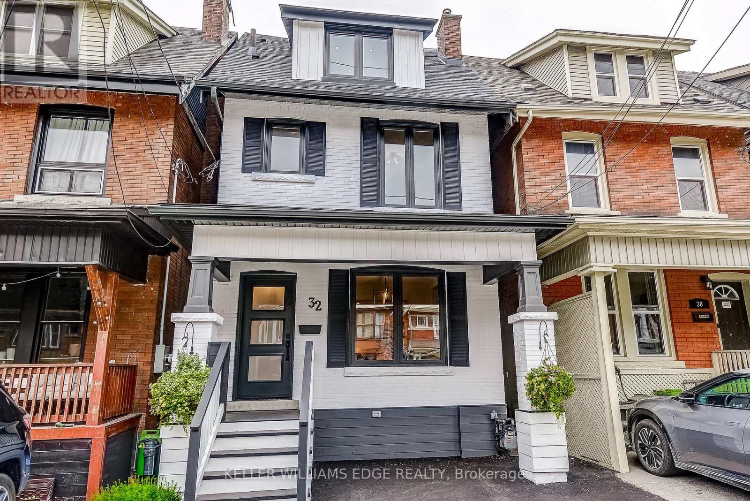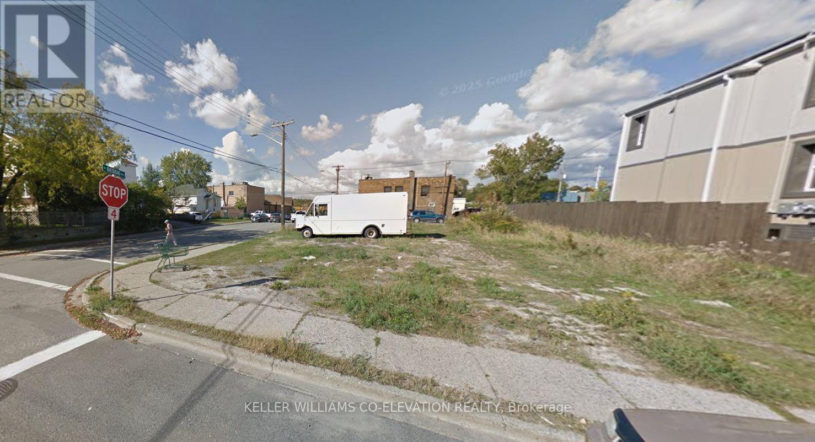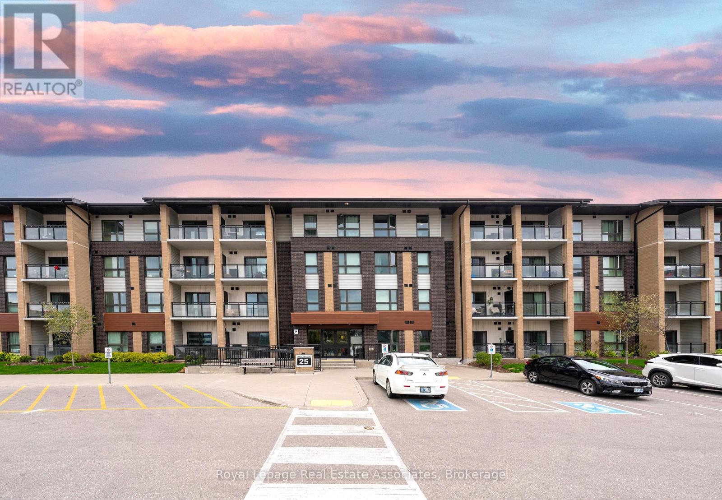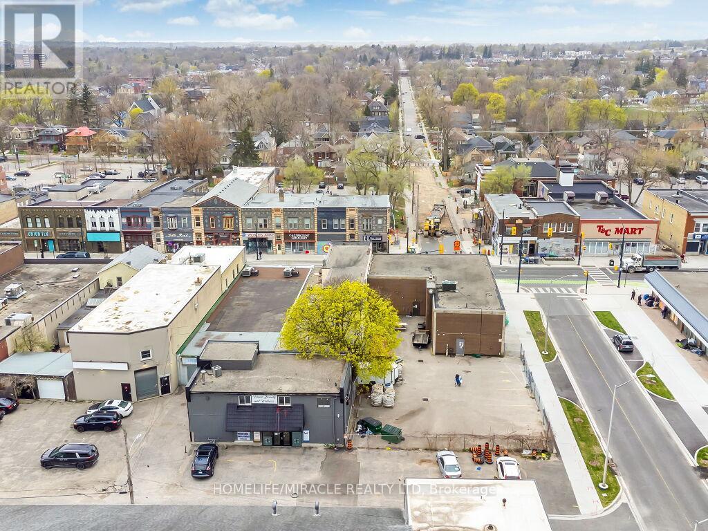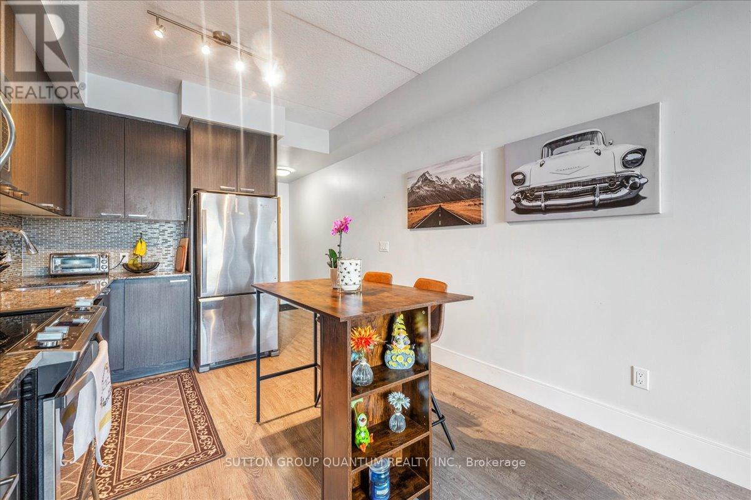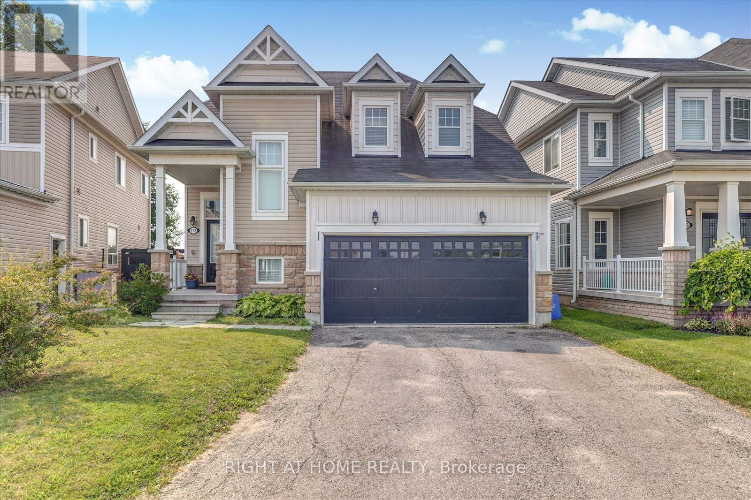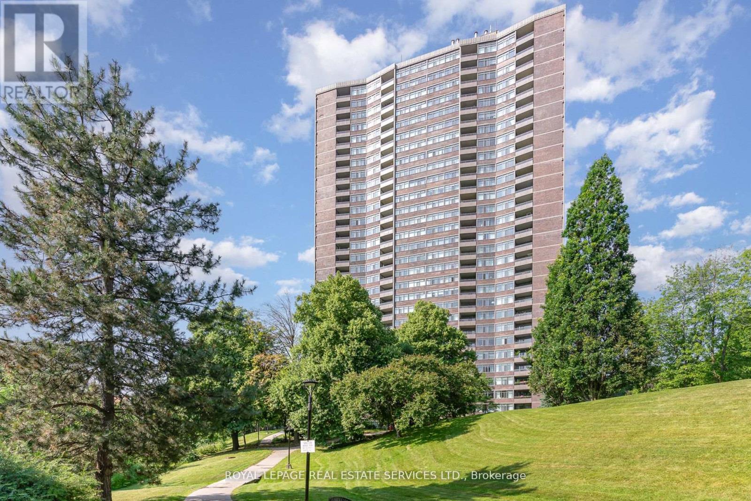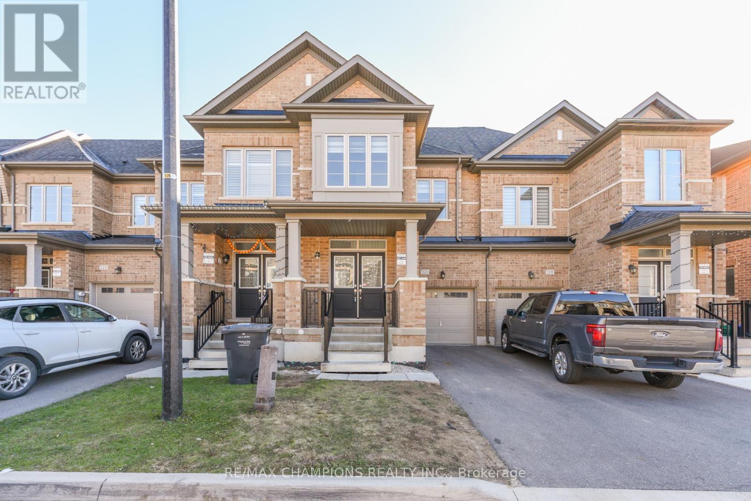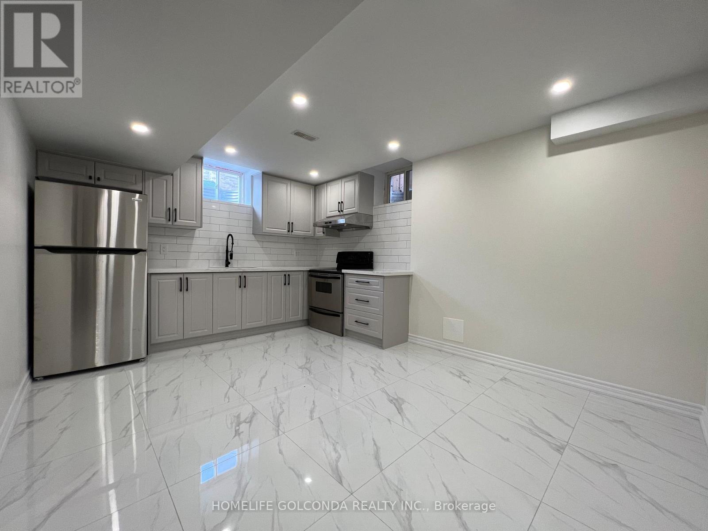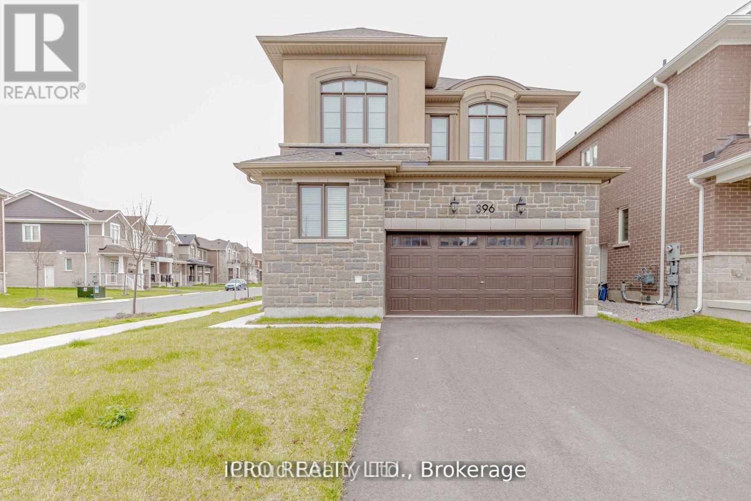32 Cumberland Avenue
Hamilton, Ontario
Welcome to 32 Cumberland Avenue a beautifully renovated home in the heart of Hamilton's historic and revitalized St. Clair neighbourhood. This turnkey property blends timeless character with modern upgrades, making it ideal for buyers seeking quality and convenience in one of the city's most walkable communities. Every detail has been carefully updated, including new plumbing, fixtures, and a full electrical upgrade with pot lights throughout. The home also features a new furnace, central air, and all-new ductwork for year-round comfort. Enjoy the efficiency and curb appeal of all-new windows, doors, siding, roof, soffits, gutters, and enhanced attic insulation. Inside, the heart of the home is a sleek kitchen with new cabinetry, stylish countertops, and a full set of stainless steel appliances perfect for hosting or relaxing. The home offers four bedrooms and three fully renovated bathrooms, including a stunning five-piece ensuite and walk-in closet in the primary suite. Generous secondary bedrooms provide ample space for families, professionals, or those working from home. Step outside to a newly landscaped backyard oasis with a private patio and new fencing ideal for entertaining or unwinding. Every exterior detail has been designed for low-maintenance living with high-end appeal. Just steps from a community park and a 3-minute walk to the iconic Wentworth Stairs and Bruce Trail, this location connects you to Hamilton's most scenic spots. The neighbourhood is thriving, with nearby developments like Stintson School Lofts and Vista Condos adding to its vibrancy. 32 Cumberland Avenue isn't just a home its a fresh start in a growing community. Whether you're a first-time buyer, downsizer, or investor, this property checks all the boxes. (id:60365)
59 Julia Drive
Welland, Ontario
Discover contemporary living in this stunning four-bedroom modern bungalow, designed with an open-concept layout that seamlessly connects the living, dining, and kitchen areas. Bathed in natural light from expansive windows, the spacious living room features sleek finishes and a cozy ambiance, perfect for both relaxing and entertaining.The state-of-the-art kitchen boasts quartz countertops, high-end stainless steel appliances, a large island with seating, and custom cabinetry, making it a chef's dream. The adjoining dining area offers an elegant space for family meals and gatherings.The primary bedroom is a serene retreat with a luxurious en-suite bathroom and walk-in closet, while three additional well-appointed bedrooms provide ample space and comfort. A finished basement offers versatile living options, a large stylish family room including a bar area .Outside, enjoy a private, landscaped yard with a spacious patio featuring gas fireplace, ideal for outdoor entertaining. Conveniently located near schools, parks, and amenities, this modern bungalow is the perfect blend of style and functionality. Welcome home! Call today for your prvate showing ! (id:60365)
234 Bloor Street
Sudbury Remote Area, Ontario
234 Bloor Street is a vacant corner lot located near downtown Sudbury. The property offers approximately 50 feet of frontage and 120 feet of depth, providing roughly 6,000 square feet of usable land. Zoned R3-1 for multi-residential use, the lot is suitable for building multi-unit housing or an infill development. Its corner location provides excellent access and visibility. (id:60365)
306 - 25 Kay Crescent
Guelph, Ontario
Beautifully upgraded and freshly painted carpet-free home with granite countertops and a sleek kitchen featuring stainless steel appliances & a mobile island perfect for entertaining. Offers 2 full baths (incl. 3-pc ensuite), spacious bedrooms, and a walk-in laundry room with ample storage. Enjoy a private balcony overlooking peaceful green space with no rear neighbours. Includes 1 outdoor parking spot and access to gym, party room, bike storage. Prime Guelph South location steps to shops, library, Cineplex, restaurants, transit, parks & top-rated schools. Perfect for first-time buyers, downsizers, or investors! (id:60365)
389 Lyle (Main Floor) Street
London East, Ontario
Main floor only for lease. The second floor is already rented. The main floor offers significant potential for various commercial ventures, such as office space, restaurants, or wellness centers. Further enhancing its appeal are wheelchair accessibility features, controlled entry with video surveillance, and an owned hot water tank. (id:60365)
108 - 155 St.leger Street
Kitchener, Ontario
Welcome to effortless living in this bright and modern carpet-free 1-bedroom condo. The open concept layout features a sleek kitchen with granite countertops and stainless steel appliances, opening to a versatile living area that's perfect for entertaining or relaxing. Floor to ceiling windows fill the space with natural light and provide direct access to your private patio. The sunlit bedroom offers generous closet space, while the 4-piece bathroom is conveniently located nearby. Additional highlights include in-suite laundry with a full-size washer and dryer, as well as underground parking with the option to rent additional spaces from other residents. This energy-efficient building is equipped with geothermal heating and cooling, and your maintenance fees include heating, cooling, water softening, and upkeep of common areas for a worry-free lifestyle. Residents also enjoy premium amenities, including a fully equipped gym, a multipurpose event room with a full kitchen, and an electric car charging station. As a bonus, the sellers are open to negotiating the purchase of a locker. This condo is the perfect blend of comfort and convenience. (id:60365)
172 Morden Drive
Shelburne, Ontario
Welcome to 172 Morden Drive, Fully Detached Home with 4 bed & 3.5 bath and nestled in Beautiful Summerhill Neighbourhood, Shelburne. This immaculately maintained home offers a practical layout with separate Living, Dining and Family Room with a Gas Fireplace, Family size kitchen with Large Island, Stainless Steel Appliances and Brand New Quartz Counter top, Eating area with a walkout to the Fenced Backyard, No Neighbours Behind, Hardwood on Main Floor, 9' Smooth Ceiling on Main Floor, Oak Staircase, Direct Access from the Garage, Energy Star Qualified Windows from the Builder. Second Floor offers 4 Good Size Bedrooms and 3 Full Bathrooms including a Private Master En-suite. Full Unfinished Basement with a finished landing area ideal for a small Home Office and a 3-piece Rough-in in the Basement. This is an ideal home for Family Living and Conveniently located close to Shopping, Schools, Parks and so much more. Don't miss the chance to make this your new home!Welcome to 172 Morden Drive, Fully Detached Home with 4 bed & 3.5 bath and nestled in Beautiful Summerhill Neighbourhood, Shelburne. This immaculately maintained home offers a practical layout with separate Living, Dining and Family Room with a Gas Fireplace, Family size kitchen with Large Island and Stainless Steel Appliances and Quartz Counter top, Eating area with a walkout to the Fenced Backyard, No Neighbours Behind, Hardwood on Main Floor, 9' Smooth Ceiling on Main Floor, Oak Staircase, Direct Access from the Garage, Energy Star Qualified Windows from the Builder. Second Floor offers 4 Good Size Bedrooms and 3 Full Bathrooms including a Private Master En-suite. Full Unfinished Basement with a finished landing area ideal for a small Home Office and a 3-piece Rough-in in the Basement. This is an ideal home for Family Living and Conveniently located close to Shopping, Schools, Parks and so much more. Don't miss the chance to make this your new home! (id:60365)
2905 - 3100 Kirwin Avenue
Mississauga, Ontario
This remarkable sub penthouse unit is freshly painted, has been recently fully renovated, including new blinds in 2024, 2 HVAC units installed in 2023 with 5 yr warranty, offering a truly turn-key living experience. It features a spacious layout with two bedrooms plus a versatile den, and two full, beautifully renovated bathrooms. This highly desirable unit is situated in a well-managed building that rests on over four acres of meticulously maintained parkland, providing a serene and picturesque environment. The location offers unparalleled convenience, being within comfortable walking distance of both the Cooksville GO Station and Mississauga Transit, making commuting a breeze. Furthermore, it's just a short distance from major amenities like Square One Mall and the Trillium Queensway Hospital, ensuring everything you need is close at hand. Boasting almost 1200 square feet of meticulously renovated living space, this unit offers truly amazing panoramic views that can be enjoyed from various vantage points. The master bedroom is designed as a private retreat, complete with a generous walk-in closet and a four-piece ensuite bathroom. The open-concept den features an elegant electric fireplace, adding a cozy and inviting touch. You'll also appreciate the open balcony, which provides an unobstructed view-perfect for enjoying breathtaking sunsets. In addition to its stunning interiors and views, this sub-penthouse comes with a large in-suite storage room, offering ample space for your belongings. A rare and highly sought-after feature is the two parking spaces (one of them extra large), capable of accommodating two cars comfortably. Significant renovations have recently enhanced the building, including updates to the balconies, windows & balcony doors (2024/2025), entry fob system, and elevators and more. The low maintenance fee is comprehensive, covering all utilities, even cable TV and internet. (id:60365)
121 Adventura Road
Brampton, Ontario
Available Full House For Lease From September 1st, 2025, Including Unfinished Basement!! 1850sqft beautiful Freehold Townhouse, 2nd Floor Has 4 Large Bedrooms, walk-In Closet, 2 Full washrooms, laundry On 2nd Floor, Open Concept Kitchen W/large Stainless Steel Appliances. Upgraded Hardwood On Main and 2nd Floor Hallway. Upgraded Tiles & 9' Ceiling On Main And 2nd Level, Access From Garage To Home, Close To Mt Pleasant Go, Transit, Schools & More... (id:60365)
Basement - 20 Amaretto Court
Brampton, Ontario
2 Bdrm 2 Bathrm Bsm Apartment In The Most Desired Location Of The New Community! Private Entrance. Close To Public Schools. Laundry Ensuite. Two Driveway Parking Spot Available. No Pets & No Smokers. Tenant Pay 30% Utilities. (id:60365)
396 Boyd Lane
Milton, Ontario
Stunning 4-bedroom 3 Bathrooms corner Detached house in Milton's sought-after Soleil neighborhood. 9ft ceilings on main floor, Master Bedroom With 4Pc Ensuite, Open Concept Dining Room & Great Room With Hardwood Floors, Eat-In Kitchen With Centre Island And Stainless Steel Appliances, Walk-Out To Backyard, Hardwood Stairwell, Access Door From House To Garage. Close to upcoming Laurier University and Conestoga College campus, Must see... (id:60365)
213 - 500 Plains Road E
Burlington, Ontario
Welcome to Northshore, Burlington's newest boutique residence in prestigious LaSalle-just minutes to Aldershot GO, the QEW/403, LaSalle Park & Marina, trails, shops, and cafés.This brand-new, never-lived-in 1-bedroom offers modern finishes throughout: 9' ceilings, engineered laminate floors, quartz counters, stainless-steel appliances, sleek cabinetry, in-suite laundry, and a bright open-concept layout with walkout to private outdoor space. Enjoy premium amenities including the Skyview Rooftop Terrace with BBQs, fitness & yoga studio, co-working lounge, stylish party room with chef's kitchen, and pet-wash station. A modern, quiet, and convenient place to call home in one of Burlington's top neighbourhoods. No smokers. (id:60365)

