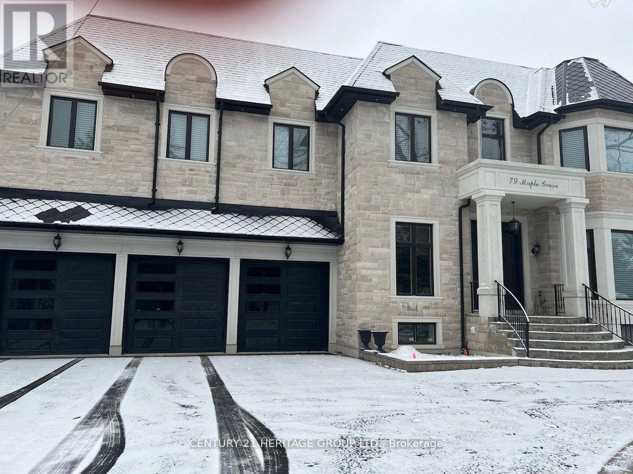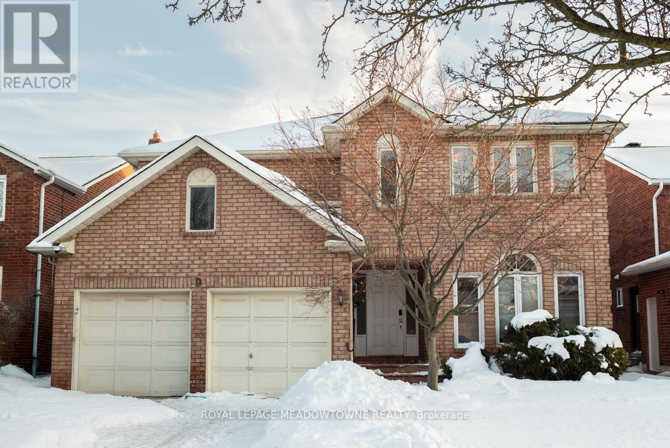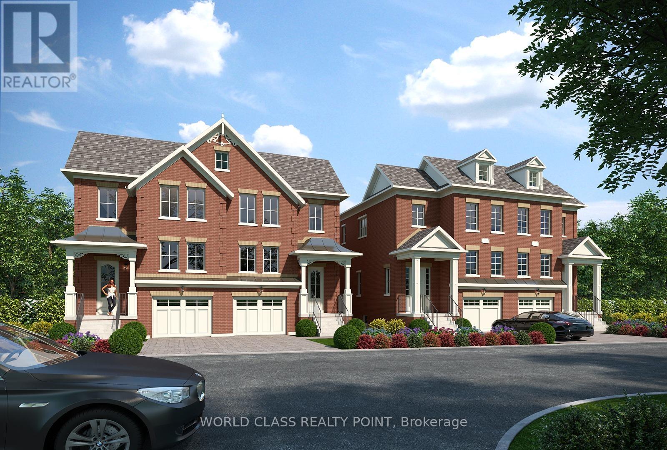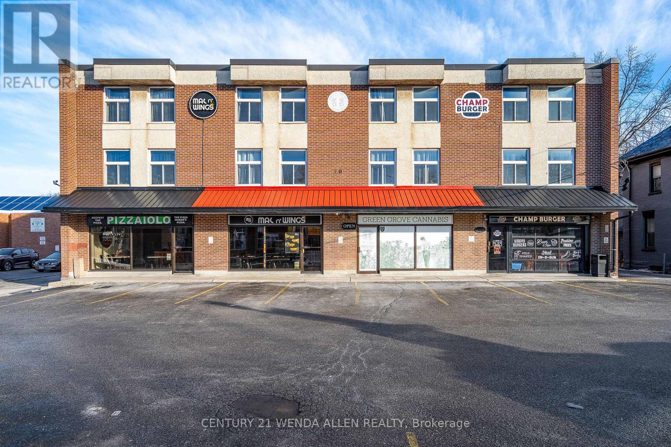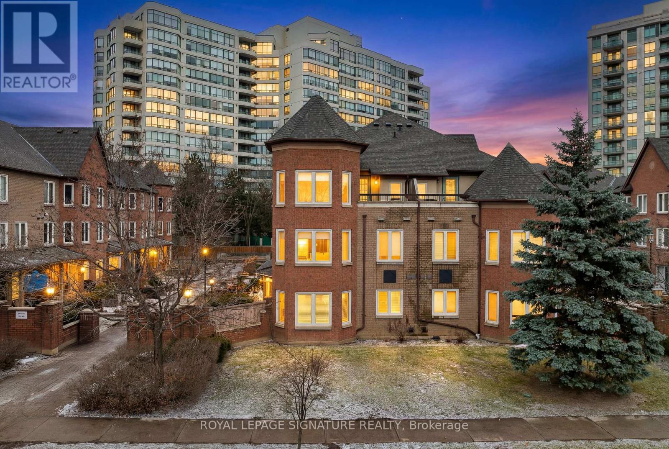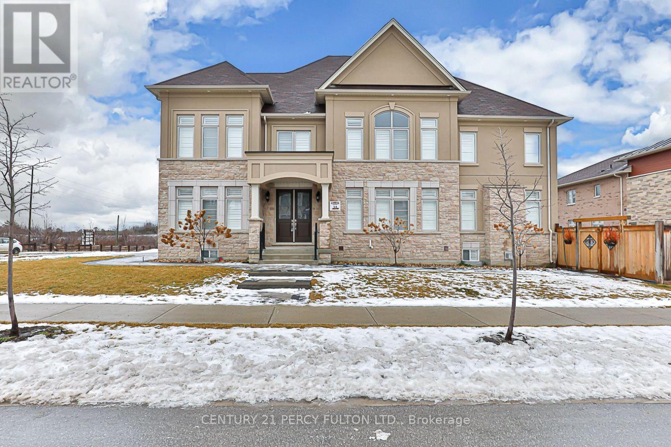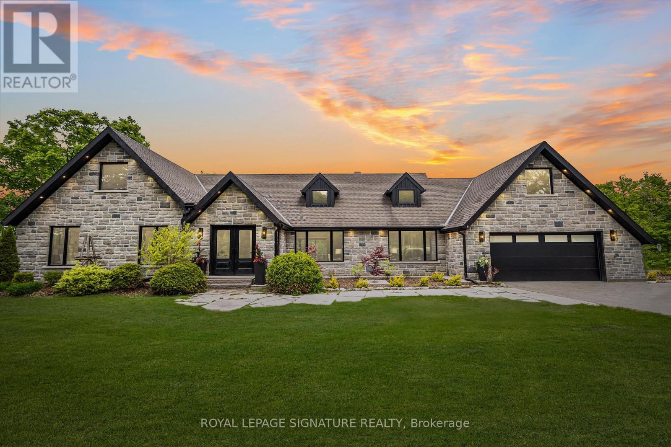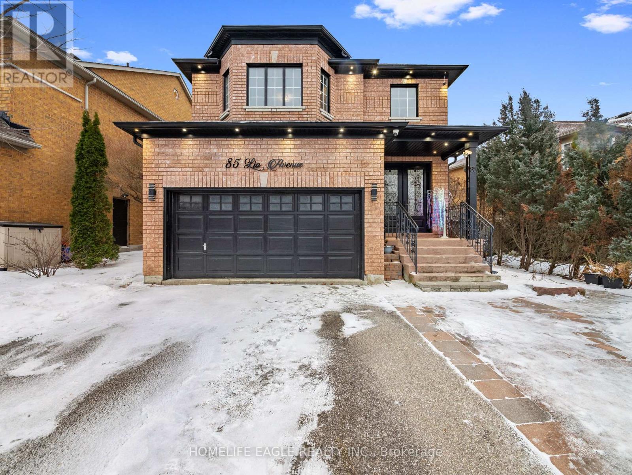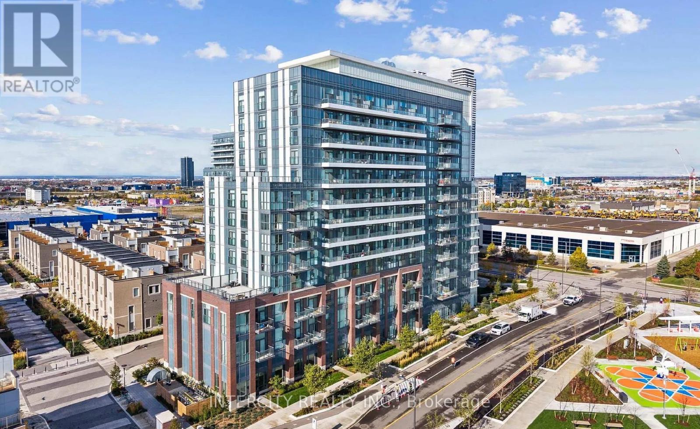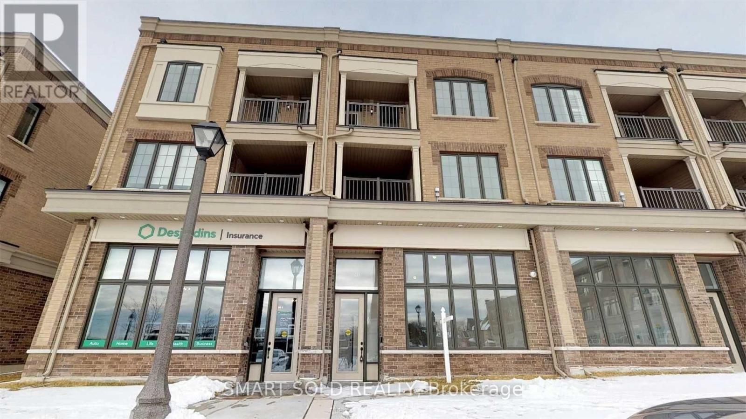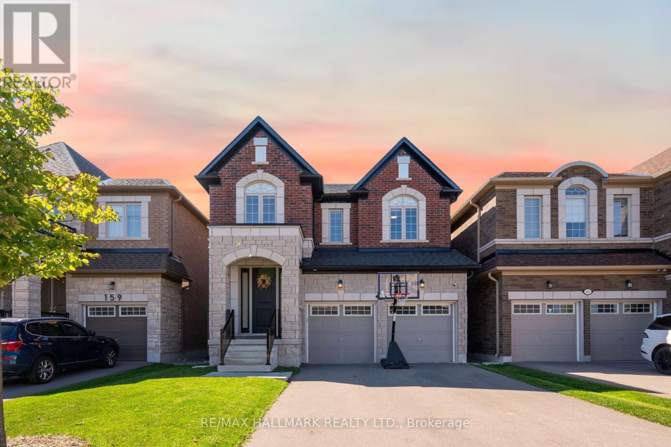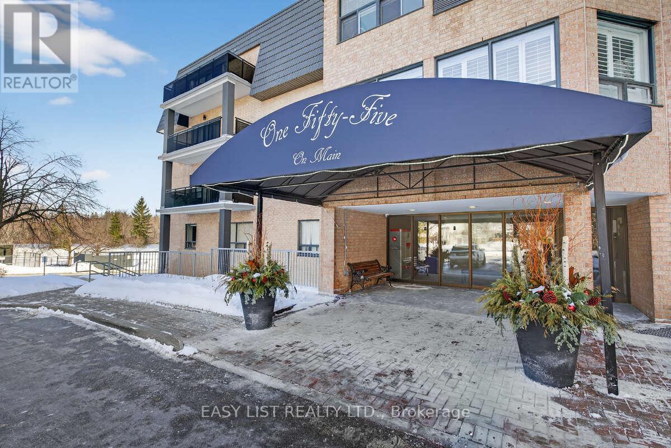Bsmt #2 - 79 Maple Grove Avenue
Richmond Hill, Ontario
Bright, newly built 2 bedroom basement high ceiling apartment located in a quiet and prestigious Oak Ridges neighborhood. This modern unit features a full kitchen with new appliances, two spacious bedrooms, and contemporary stand up showers. Brand new private laundry included. Designed for comfort and privacy in a peaceful residential setting, ideal for professionals or a small family seeking a high-quality home. This is a brand new build house, separate entrance, close to public transportation, Groceries, schools, 5 min walk to Yonge street, brand appliances, laundry ensuite. Tenant pays % 20 of utilities. (id:60365)
9 Hanna Avenue
Richmond Hill, Ontario
3131 Sq Ft four bedrooms and 4 full bathroom home in a fantastic Richmond Hill area. This home was wonderfully built to last in 1987 and has a full unfinished basement just waiting for your touches. With an oversized 2 car garage and room for 4 cars on the double private driveway, this home check all of the boxes of a large home for an active family. This home features 4large bedrooms of with 2 second floor bathrooms, one in the guest bedroom. The kitchen is open and features a large breakfast area. With a family room and fireplace, this home offers comforting a great location. The Doncrest area of Richmond Hill is close to everything with parks ,excellent rated schools, the Bayview Golf Club, and so much more within a short distance. (id:60365)
9846 Keele Street
Vaughan, Ontario
Attention Builders and Investors - Huge lot 100 x 181 ft. Approved for 4 semi-detached homes each 2,300-2700 sq. ft. basement w sep 2 bedroom unit. All approvals in place from OMB. Backing On To Park, Located South Of Major Mackenzie. Close To Good Schools, Quick Drive To 400, 407. Close To Vaughan-Mills Mall, Canada's Wonderland, Top Restaurants, Maple Train Station, Eagles Nest Golf Club. WELL maintained existing house with 4 bedrooms, 3 washrooms, huge living and family room. plus an office on main floor. Rented for $3000.0 plus 60% utilities. Finished 3 bedroom bsmt rented ($1800 plus 40%untilities) (id:60365)
70 Victoria Street E
New Tecumseth, Ontario
70 Victoria St E Located in the Heart of Alliston is a Prime Mixed-Use Building that is Highly Sought-After due to its Premium Visibility & Foot Traffic. Solid Retail Long Term Leases with Extensive Leasehold Improvements. $$Million$$ Invested in the 4 Retail Units. Franchise Chains, Champs Burgers, Mac N' Wings, Pizzaiola along with Well Respected Cannabis Retailer Green Grove. All Long-Term Leases @ Premium Retail Rents. Upper Level Features 8 Large 2 Bedroom + Den Fully Contained Apartments. Very Well-Maintained Building. Over $250K in Building Renovations Since 2021. Including Common Area Upgrades, Hot Water Tanks, Parking Lot Resurfacing, All Rooftop Units Replaced, Full Apartment Renos and much more. Expansive Front and Rear Parking Areas. 6 of the 8 Residential Leases are Below Market & Month-to-Month. Tons of Upside Potential as this Building has a Fantastic Reputation Within the Community, PLUS it's Unbeatable Location! Massive Potential for Redevelopment in the Future if so Desired. The Number on this Investment Property will Impress. (id:60365)
59 - 735 New Westminster Drive
Vaughan, Ontario
Welcome To Luxury Living In The Heart Of Thornhill! This Rarely Offered, Sun-Drenched Corner/End Unit Boasts 1,871 Sq. Ft. Of Meticulously Maintained Living Space. The Bright And Airy Layout Features Three Generous Bedrooms And An Expansive Main Floor Designed For Both Entertaining And Everyday Comfort. The Oversized Primary Suite Serves As A True Retreat, Featuring Its Own Private Walk-Out Balcony, A Large Walk-In Closet, And A 5-Piece Ensuite. A Versatile Finished Basement Offers The Perfect Footprint For A Family Room, Home Gym Or Office. Unique To This Home Is The Rare Convenience Of Direct Access To Two Side-By-Side Underground Parking Spots. Exceptional Value Is Found In The Maintenance Fees, Which Include High-Speed Internet, Cable TV, And Water. Located Just Steps From The Promenade Mall, Top-Rated Schools, Transit Hubs, Parks, And Grocery Stores-This Home Is A True Masterpiece Of Design And Location! (id:60365)
Basement - 41 Prunella Crescent
East Gwillimbury, Ontario
Welcome to this fully upgraded walk-up basement offering approximately 1,700 sq. ft. of beautifully finished living space. This renovated suite features two spacious bedrooms with large closets and a modern bathroom, thoughtfully designed for both comfort and style. The open-concept living area includes a contemporary kitchen with granite countertops, marble flooring, ample storage, and potlights throughout, complemented by a cozy fireplace in the living room. Nestled in a tranquil setting with nature trails just steps away, yet conveniently close to Hwy 404, top-rated schools, parks, and essential amenities, this is a rare opportunity to enjoy refined, comfortable living in a prime location. (id:60365)
16455 11th Concession
King, Ontario
Exquisite Bungaloft With Tree Lined Drive Situated On 7 Acres Of Prestigious King Countryside. Ultimate Privacy With Picturesque Views In All Directions. Thoughtfully Redesigned With Upgrades Throughout, This Impressive Property Offers Over 7,500 Sf Of Total Square Footage. Finished Basement Is Perfect For Nanny Quarters, Extended Families Or In-Law Suite Featuring An Open Concept Layout With A Large Kitchen & 3 Bedrooms. This Contemporary Bungaloft Boasts High-End Upgrades, Brand New Windows & Heated Floors Throughout, Custom Built Kitchens On Two Levels, Main Floor & Basement Laundry, Loft Bedroom With 6Pc Ensuite With Soaker Tub, Large Bedrooms & Closets, Bonus Loft Room Above Garage Perfect For Home Office, Fitness Area Or Rec Room, Central Vac, Electric Fireplaces & Custom Millwork Throughout. Finished Walk-Out Basement To The Serene Backyard Oasis, With Inground Pool & Diving Board, Natural Fire Pit, Interlock, New Lighting & Scenic Walking Trails Through Your Very Own Forest. Enjoy Summer Evenings On The New Deck With Sleek Glass Railings & Take Advantage Of The Heated Garage With Direct Home Access. Perfectly Located Just Minutes To Schomberg, Parks, Trails, Schools & Shopping, With Quick & Easy Access To Hwy 400 & 427. This One Of A Kind Property Truly Has It All - Luxury, Functionality & Nature In Harmony. (id:60365)
85 Lio Avenue
Vaughan, Ontario
Perfect Detached In A Family Friendly Community! * 4 + 1 Bedroom & 4 Bathroom * Premium 55ft Wide Frontage * Pool Sized Backyard * Located In sought after Sonoma Heights * 2 Schools, Park & Community Center Few Min. Away * Beautiful Curb Appeal W/Brick Exterior * Double Car Garage W No Sidewalk On Driveway 6 Car Ample Parking * Covered Front Porch & Double Door Main Entrance * Sun Filled 20' Grand Entrance With 9 Ft Ceilings On Main Floor * Formal Dining Rm. To Host & Enjoy * Premium Hardwood Floors Throughout - No Carpet * Amazing renovated white kitchen showcasing timeless cabinetry, modern finishes, and highly sought-after Café White Custom appliances * Grand Family Rm With Gas Fireplace To Enjoy & Keep Cozy * Spacious Primary Bedroom W/ Lg Walk In Closet Including Custom Organizers * Spa-Like 5PC Ensuite W/ Stand Up Shower & Deep Soaker Tub * All Ultra-Large Bedrooms * Finished Basement With Double Entrance * Basement Has Full Kitchen * 3 Pc Washroom & Bedroom * Grand Covered Porch In Backyard * Close To Shops, Restaurants & Bakery * Top Ranking Schools, Local Parks, Community Centre & Much More * Don't Miss! Must See* (id:60365)
1608 - 60 Honeycrisp Crescent
Vaughan, Ontario
A stunning condo apartment for sale near the Vaughan Metropolitan Centre "Built by the famous award-winning Menkes". Boasting 593 Sq. Ft of open-concept functional layout******at the Penthouse level with higher ceilings. ****** Huge windows and tons of natural light. Almost brand new. A spacious bedroom with large closet + a large size Den can be a bedroom. 1 full 4 pc bathroom, parking included. Beautiful spacious kitchen, fully integrated/hidden built in fridge and dishwasher. Balcony with clear views. Building amenities include 24 hr concierge, sophisticated party room with kitchen and separate bar area, A state-of the-art theatre, TV & game lounge, Co-work lounge and meeting room, Children's playroom, Fitness centre with separate weight, luxurious hotel-styled guest suite. Outdoor amenities include: An expansive outdoor landscaped terrace equipped with BBQs and dining areas, Attractive outdoor gathering spaces, a playground, walking paths and family-friendly play areas. Area amenities: IKEA, Schools, major banks, restaurants, and grocery stores. Colossus theatre, Walking distance to Vaughan Metropolitan Centre Subway Station. (id:60365)
17 Jaffna Lane
Markham, Ontario
Discover A Beautiful Residential Townhome For Lease In The Heart Of Upper Unionville, Just Steps From Kennedy And 16th Avenue. This Bright And Spacious Home Offers Approximately 1650 Sq Ft Of Comfortable Living, Featuring An Elegant Oak Staircase, High Ceilings, And Upgraded Tall Kitchen Cabinets. Enjoy Modern Conveniences With Your Own Air-Conditioning Unit, Gas Hook-Up On The Main Balcony, And Separate Metering For Utilities. Located In A Prestigious And Well-Established Community, This Home Provides Exceptional Convenience, Close To Top-Ranking Schools, Parks, Shopping, Transit, And Everyday Amenities. Don't Miss This Opportunity To Live In One Of Markham's Most Sought-After Neighborhoods.Possession Day Can Be Discussed With Landlord.The photos are from the previous staging. (id:60365)
155 Stevenson Crescent
Bradford West Gwillimbury, Ontario
Welcome to this 4-year-old detached home on a rare RAVINE WALK-OUT lot - a quiet, family-friendly street in one of Bradford's most desirable neighbourhoods. This is the home for buyers who want a premium lot, extra living space, and truly move-in-ready finishes. The open-concept main floor features 8' solid doors, hardwood throughout, pot lights, and a generous Family Room with waffled ceiling, gas fireplace, custom built-ins and oversized windows framing the ravine. The chef's kitchen offers a large waterfall island with seating, extended cabinetry, stainless steel appliances and a walk-out to the deck - perfect for everyday family meals and entertaining with a view. Upstairs, you'll find four bright & spacious bedrooms, a convenient upper-level laundry, and a private primary suite with walk-in closet and 5-piece ensuite overlooking the trees.The finished walk-out basement is a major bonus: a bright rec room, bedroom/office with wet bar and modern 3-piece bath create a flexible space for everyone in your family. Fully fenced backyard. Additional perks include a no-sidewalk lot for extra driveway parking, neutral "Pottery Barn" style décor, and close proximity to parks, schools, transit and all of Bradford's amenities.This home is a must see! (id:60365)
203 - 155 Main Street N
Newmarket, Ontario
For more info on this property, please click the Brochure button. Bright, clean, 2-bedroom, 1-bath condo with balcony in the well-maintained Heritage North building. This lovely, east-facing unit overlooks a peaceful 10-acre greenspace. Updated laminate flooring and neutral paint (2020) throughout. Spacious primary bedroom with large L-shaped walk-in closet, generous second bedroom, and in-suite laundry with rare laundry sink. All appliances included (new in 2020). Unit conveniently located near the elevator with secure, owned underground parking. Building amenities include a library, games, exercise and party rooms, sauna, tennis courts, shuffleboard, playground, extra laundry facilities, and ample visitor parking. Walk to Main Street, trails, shops, restaurants, GO Station, and transit. Minutes to Southlake Hospital and major shopping. Condo fees exclude hydro (approx. $68/month). Secure fob access throughout.Downsizing? This unit is ideal for low-maintenance living! (id:60365)

