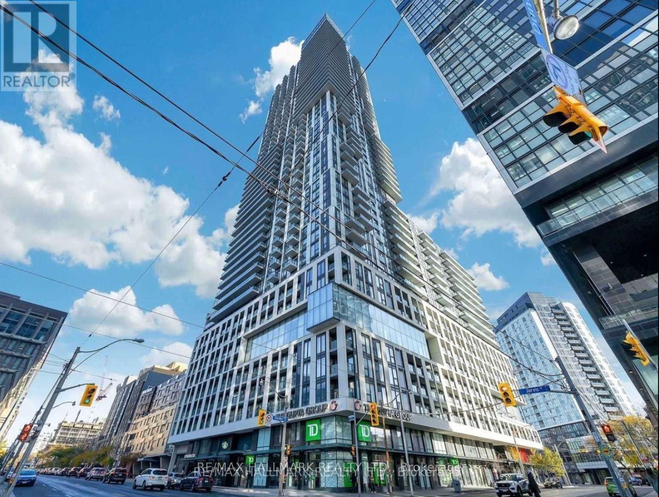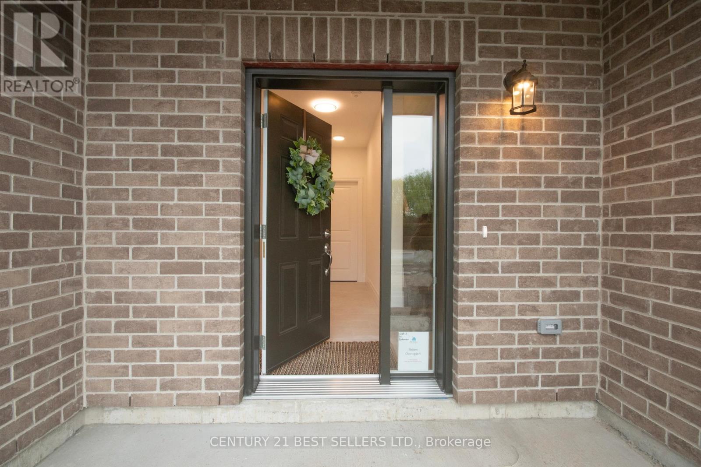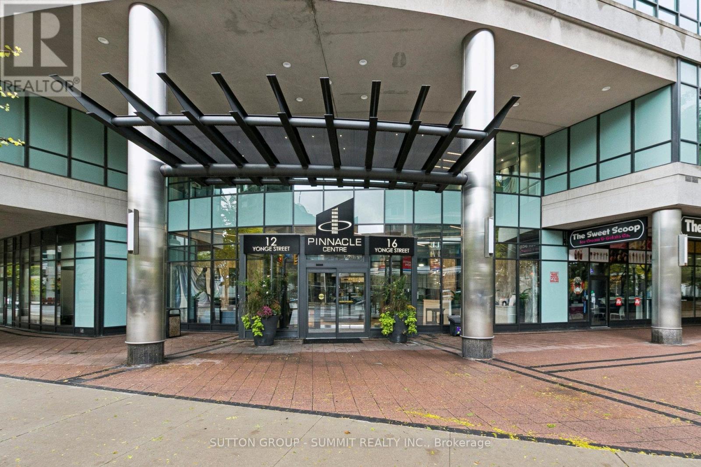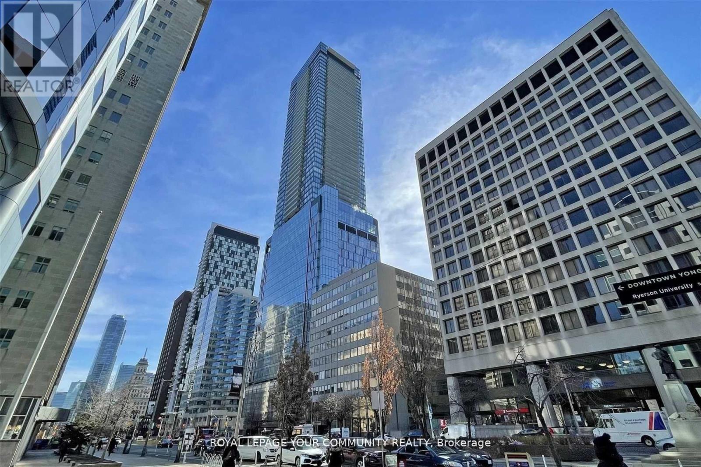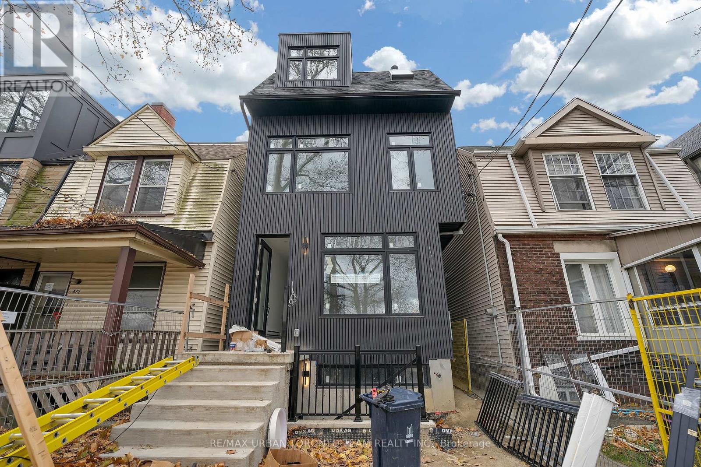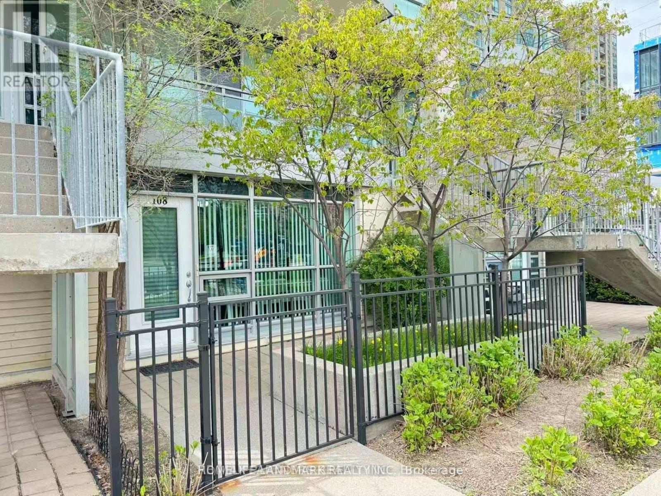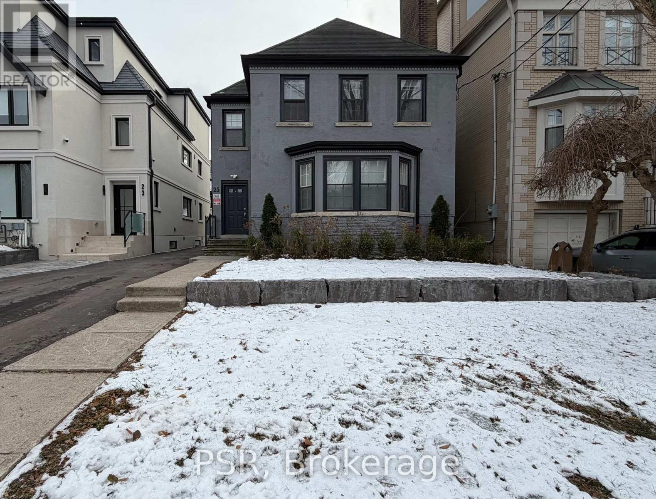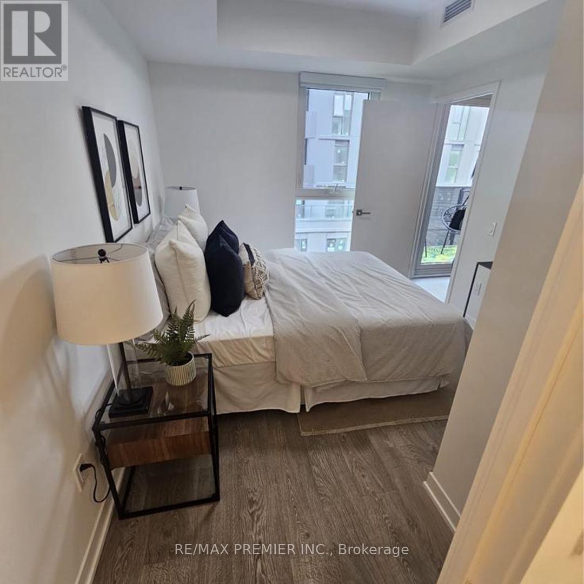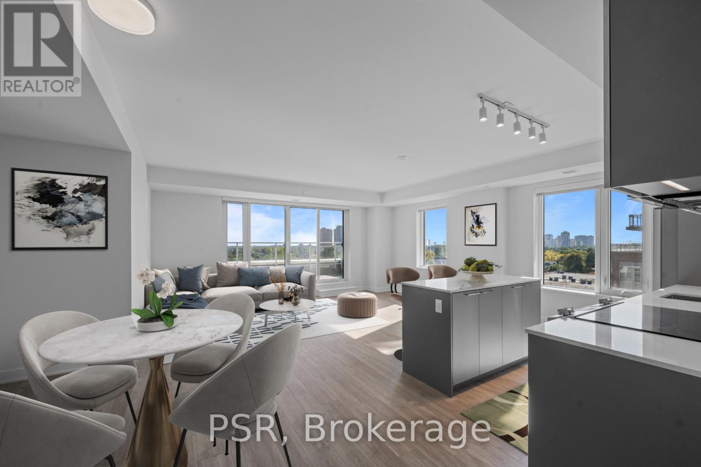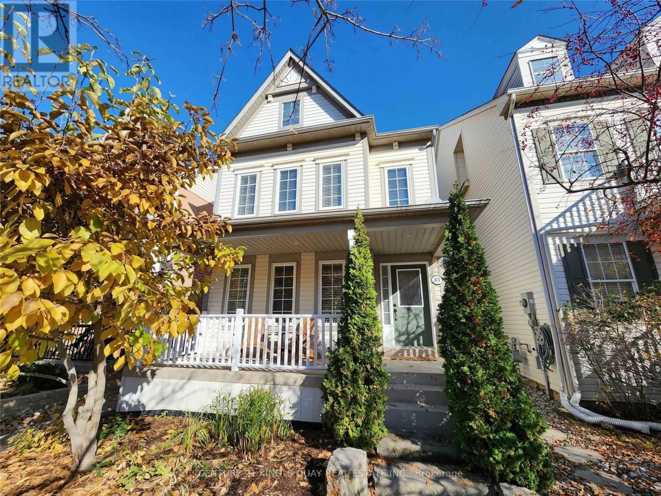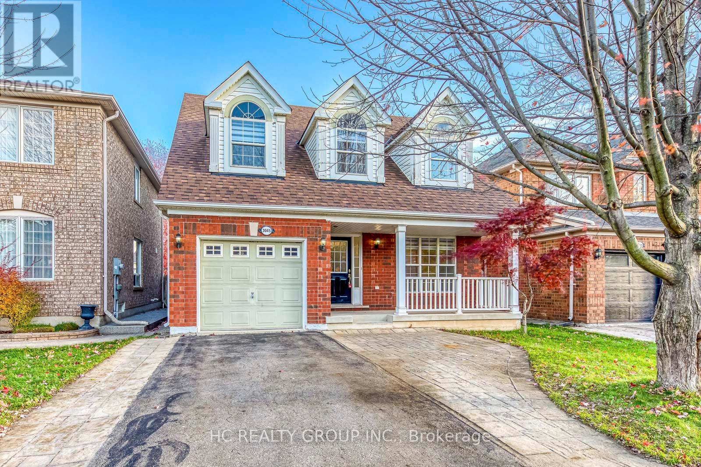420 - 251 Jarvis Street
Toronto, Ontario
Excellent layout one-bedroom unit with plenty of closet space. Large bedroom, unobstructed view with balcony for natural daylight. Ensuite Laundry. Very clean unit kept with care! AAA location close to downtown amenities including transit, Ryerson U, Financial district, restaurants, shops, grocery store and much more. Locker included. Top of the line amenities including gym, yoga, pool, BBQ, movie room, social room etc. (id:60365)
79 Buchanan Avenue
Prince Edward County, Ontario
FURNISHED, EXECUTIVE style townhome - Fully Furnished! Escape to refined comfort in this beautifully furnished, freehold townhouse offering approx. 1,300 sq ft of stylish, low-maintenance living - perfect for a working professional. Featuring 2 spacious bedrooms, 2 bathrooms, and a cozy office nook/den ideal for reading or remote work, this home blends relaxation with convenience. Enjoy nearly $15K in upscale upgrades including a chef-inspired kitchen with premium white quartz countertops, under-mount double sink, backsplash, black modern hardware, and all-black faucets. Bathrooms also boast modern upgraded finishes, and the entire home is accented with pot lights and quality laminate flooring throughout. Set in a prestigious new community just minutes from Sandbanks Beach, local wineries, and the charm of historic downtown Picton, you're surrounded by nature while staying close to fine dining, boutique shops, and year-round attractions. (id:60365)
3904 - 16 Yonge Street
Toronto, Ontario
Spectacular Lower Penthouse with Breathtaking Lake & Skyline Views! Experience the pinnacle of downtown living in this prestigious Pinnacle Centre residence. This rarely offered Lower Penthouse suite floats above the city, offering an expansive approx. 1070 sq. ft.of bright, open-concept living, amplified by soaring 9-foot ceilings. Floor-to-ceiling windows frame captivating views of Lake Ontario and the city skyline. The functional, sun-drenched layout is perfect for both sophisticated entertaining and comfortable daily life.The modern kitchen is a chef's delight, featuring granite countertops and a convenient breakfast bar. The spacious living and dining area flows seamlessly to your private approx. 54 sq. ft. balcony, perfect for morning coffee while overlooking the water.This exceptional layout features a well-appointed clustered-bedroom floor plan, ideal forfamilies with young children who want to be close by. It includes two generously sized bedrooms and two full washrooms. The versatile den provides the ideal space for a private home office.This unit also includes a highly coveted parking spot (L3-A50) conveniently located close to the entrance, as well as a large storage locker (L3 #80).Living at the Pinnacle Centre is a true resort-style experience. The world-class amenities are unparalleled, including two fitness centres, a 70-ft lap pool, two hot tubs, a sauna, a steamroom, tennis and squash courts, a movie theatre room, guest suites, a business centre, and an outdoor BBQ terrace. With an unmatched location in the heart of the city, you are just steps from Union Station, the PATH system, Scotiabank Arena, the Financial and Entertainment Districts, and the beautiful Harbourfront. Quick access to the Gardiner Expressway and Billy Bishop Airport makes any commute effortless. This is downtown living at its absolute finest. (id:60365)
4803 - 488 University Ave Avenue
Toronto, Ontario
488 University Ave, Toronto -- At 488 University Ave, this refined downtown suite offers direct indoor access to St. Patrick Subway Station and walkable proximity to the Eaton Centre, major hospitals, theatres, galleries, and standout dining, while floor-to-ceiling windows open to a spacious east-facing balcony with unobstructed city-and-lake views, complemented by luxurious finishes including a high-end integrated kitchen and a walk-in closet with custom organizers, plus five-star amenities concierge, fitness centre, pool, sauna, lounges, guest suites, and a landscaped terrace-at a premier address where transit, culture, and convenience meet. (id:60365)
Third - 474 Montrose Avenue
Toronto, Ontario
Welcome to the Expansive Third Floor Suite at 474 Montrose Ave!Offering an impressive 938 sq. ft. of brand new, never-lived-in living space, this top-floor 2-bedroom, 2-bathroom suite delivers exceptional comfort, privacy, and style in the heart of one of Toronto's most coveted neighbourhoods.Flooded with natural light from multiple exposures, this bright and airy unit features high ceilings, large windows, and a thoughtfully designed floor plan ideal for professionals, couples, or small families. Enjoy a spacious open-concept living and dining area, a modern kitchen with sleek finishes, and two generous bedrooms-each paired with its own full bathroom for ultimate convenience.This suite includes in-suite laundry, abundant storage, a private entrance, and full separate metering with its own thermostat, giving you complete control over utilities. Being on the upper level, you'll also appreciate enhanced privacy and peaceful views over the surrounding tree-lined streets.Located in the vibrant Little Italy / Bickford Park neighbourhood, you're steps from everything-boutique restaurants and cafés along College, Harbord, and Bloor, Christie Pits Park, and some of the city's best local amenities. Commuting is effortless with easy access to Christie Station, Ossington Station, and the Bloor TTC subway line.Spacious. Bright. Newly Built. Perfectly Situated. This rare top-floor suite offers premium living in one of Toronto's most sought-after communities. (id:60365)
108 - 31 Olive Avenue
Toronto, Ontario
Beautiful Mona Lisa Residence - Ready to Move In! Perfect 1-Bedroom Stacked Townhome with Access to All Amenities at the Mona Lisa Tower. This bright and functional home features an open-concept living and dining area, an eat-in kitchen with stainless steel appliances and granite countertops, and a spacious bedroom with sliding doors and a full closet. Enjoy a private 180 sq ft patio-ideal for outdoor dining, relaxing, or entertaining. Located in a highly convenient area, just a 5-minute walk to Finch Subway Station and GO Transit. Close to top-ranked schools, parks, shops, restaurants, and all neighbourhood conveniences. A fantastic option for homeowners or investors looking for a turnkey property in a prime North York location! (id:60365)
Main Fl - 25 Coulson Avenue
Toronto, Ontario
Forest Hill Village... This Renovated Suite Is Situated In The Heart Of Forest Hill Village South And Located Half A Block From The BISHOP STRACHAN SCHOOL And Four Blocks From UPPER CANADA COLLEGE. This Updated 2 Bed & 2 Bath Apartment Has Large Principal Rooms And An Oversized Living Room. Includes A Walk/Out To A Patio In The Rear Yard... 1 Car Garage Parking. New Kitchen Appliances... Private Kitchen Appliances... Newer Private Laundry... Parking... Available Occupancy Immediate... Short Walk To St Clair TTC Subway Station, LCBO, Restaurants, Bars, Groceries And Personal Services. (id:60365)
325 - 500 Wilson Avenue
Toronto, Ontario
Welcome to Nordic Condos, where modern living meets comfort and connectivity in the heart of Clanton Park. Thoughtfully designed with expansive green spaces and innovative architecture, this community offers the perfect blend of style, convenience, and livability. Enjoy a curated selection of premium amenities, including a sleek catering kitchen, 24/7 concierge, a serene fitness studio with a dedicated yoga room, high-speed Wi-Fi co-working space, and a versatile multi-purpose room with a second-level catering kitchen. Step outside to inviting outdoor lounges with BBQ stations, an outdoor exercise zone, a soft-turf children's area, pet wash stations, and a lively playground designed for all ages. Every detail contributes to a lifestyle of ease and elevated everyday living. Ideally located, Nordic places you minutes from Wilson Subway Station, Hwy 401, Allen Road, Yorkdale Mall, parks, restaurants, and major transit routes. This vibrant,community-oriented neighbourhood offers the ultimate blend of accessibility and urban comfort. Discover the pinnacle of convenience, lifestyle, and contemporary design at Nordic Condos - your next place to call home. (id:60365)
817 - 299 Campbell Avenue
Toronto, Ontario
Welcome to The Campbell - The newest addition to The Junction Triangle offering future residents a modern and fresh design approach to purpose-built rental living! This Three-Bedroom, Two-Bathroom Corner Suite features an optimal layout spanning across 1278 Sq Ft of living space with an abundance of natural light. For Every Home Entertainer's Dream Enjoy The Intelligently Designed 633 Sq Ft Wrap-Around Terrace With Unobstructed Views. Top-Notch Modern Building Amenities Which Include: State-Of-The-Art Fitness Facilities, 3rd Floor Terrace w/ BBQ's, Rooftop Terrace with BBQ's & Garden Beds, 2 Lounges, Party Room, Co-Working Space & In-House Pet Spa. Whether you are staying in or stepping out, Your Future Home Is Located Steps Away From TTC, Parks, Local Shops & Restaurants that are all part of this vibrant community! (id:60365)
85 Gatwick Drive
Oakville, Ontario
Gorgeous Detached Home with Double Car Garage On Tree-Lined & Quiet Street In The Heart Of Oakville. Close To Everything! Step To All Amenities! Lots Of Natural Light Thru-Out ** Master Bedroom Has Two Walk-In Closets. Glass Shower ** Large Eat-In Kitchen W/Breakfast Bar, Gas Fireplace ** Convenient 2nd Flr Laundry ** Huge Family Room. Finished Basement With Ample Storage Space, Office And Workshop ** Fully Fenced Yard And Massive Deck Perfect For Entertaining ** Excellent School Zone And Easy Access To Hwy. (id:60365)
3045 Abernathy Way
Oakville, Ontario
Don't Miss Out On This Beautiful 4-Bedroom Home, Perfect For Settling Your Family In A Friendly Neighbourhood With Amazing Neighbours. Nestled On A Quiet Street In A High-Demand Community. *****Interior Freshly Painted (2025)! Newly Renovated Kitchen (2025)! Brand New Staircase & 2nd Floor Hardwood Flooring (2025)! All Toilets Replaced (2021).***** Convenient Access To Home Directly From Garage. Enjoy Your Summertime With Family In The Fully Fenced Backyard. Coveted Location, Easy Access To Hwys, Go Train Station, Public Transit, Schools, Parks, Shops, Hospital & So Much More! It Will Make Your Life Enjoyable & Convenient! A Must See! You Will Fall In Love With This Home! (id:60365)
33 Redberry Parkway
Toronto, Ontario
Come see this amazing home at our Open House 2:00 to 4:00 Saturday December 6 and Sunday December 7. You have to see it to believe it. Nothing left to be desired. As you approach the front entrance you are greeted and impressed by a 8ft wide 2" thick arched double door front entrance featuring an impressive foyer with an 18 ft high ceiling an incredible chandelier and unbelievable winding oak open stairs leading to the second floor and basement. On the left you have the formal Living and Dining room with broadloom, on the right you have a nice office with parquet floor. The kitchen is huge with all new modern stainless steel appliances, triple door fridge with water and ice supply, built-in oven, built-in microwave, built-in cooktop, built-in dishwasher, Stainless Steel exhaust hood, open concept, with eating counter and overlooking a huge dining room. A large family room with built-in wood burning fireplace, a large sitting area with skylights and walkout to the beautiful rear yard leading to a custom built brick BBQ. Completing the main floor are the laundry room and 2 piece bathroom. Walk up the winding oak stairs 4 bedrooms. The primary bedroom is huge with walk-in closet and a 5 piece ensuite bathroom with heated floor soaker tub and separate shower. Another bedroom with a 3 piece ensuite bathroom. The basement is equally impressive with a huge kitchen all new stainless steel appliances, fridge with ice & water supply stove, electric fireplace, including exhaust hood over stove. Basement also has walkout to a large well maintained side yard. (id:60365)

