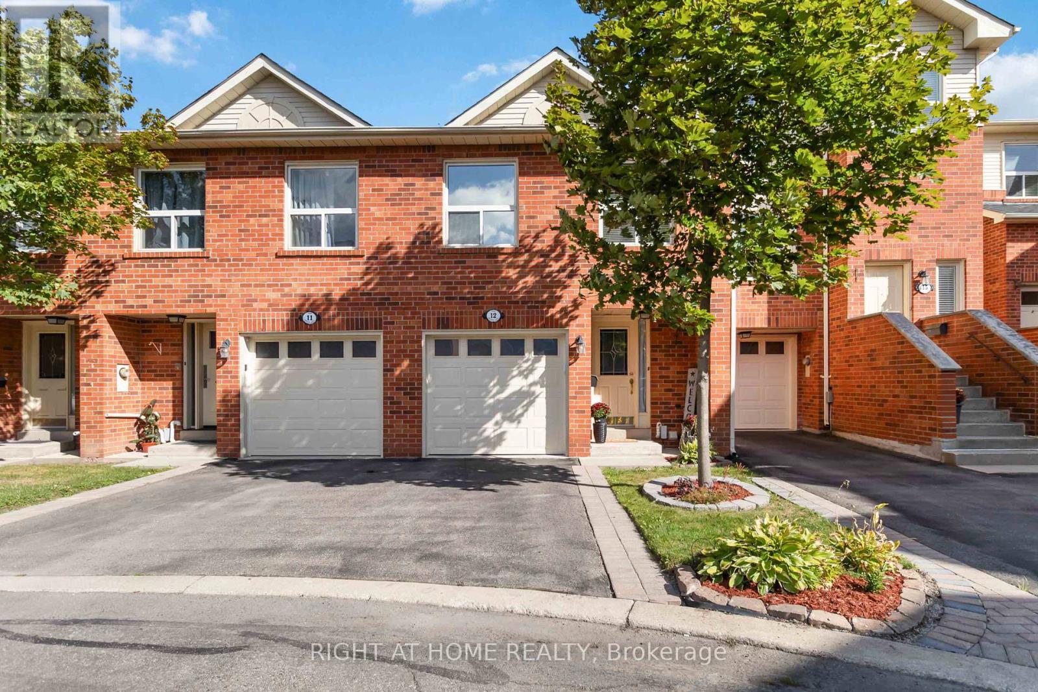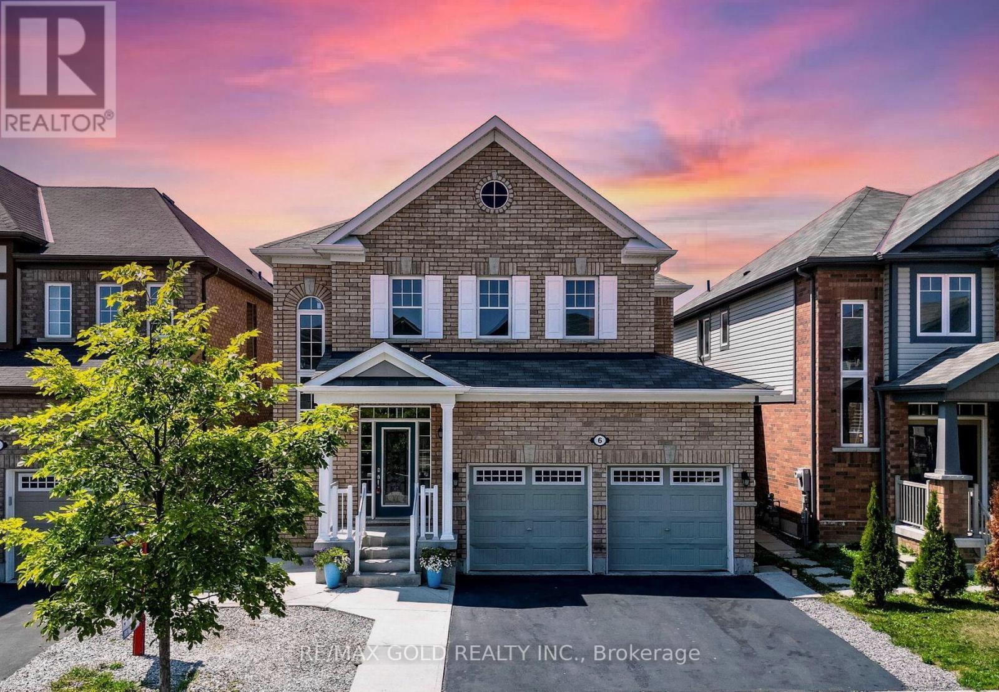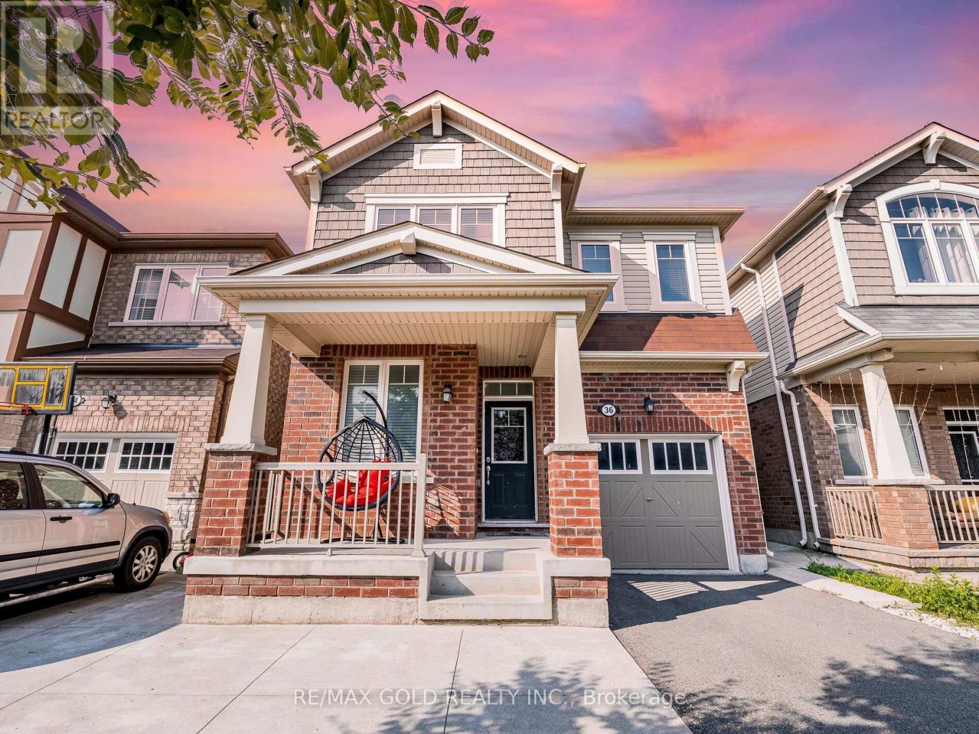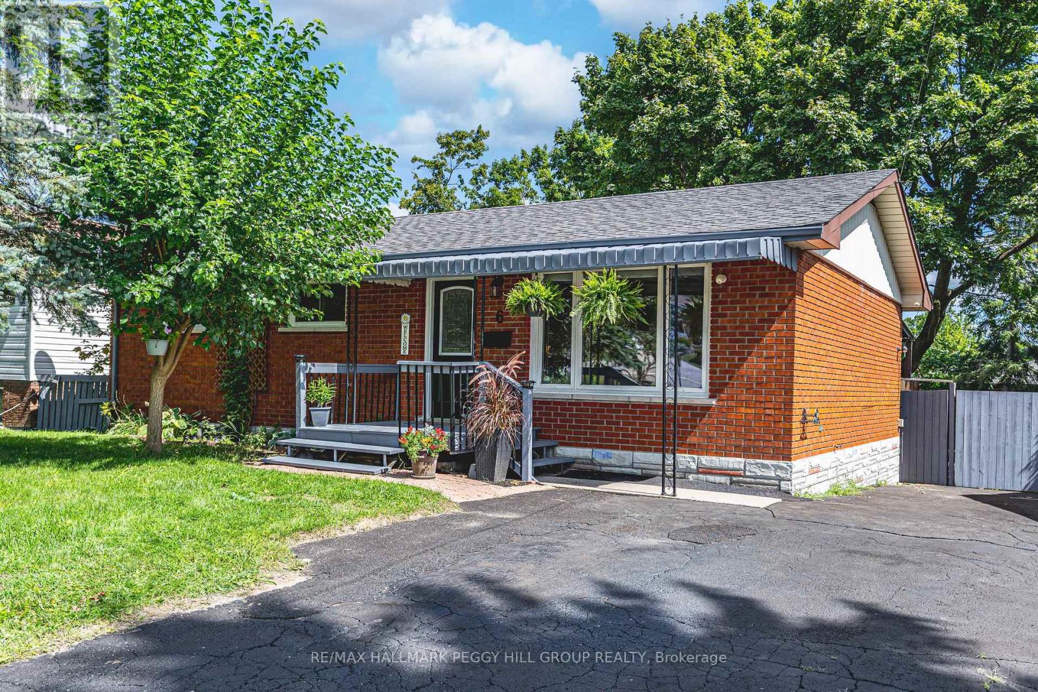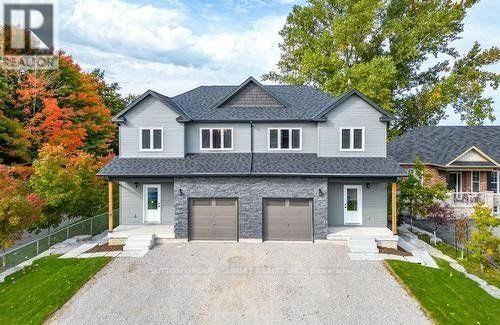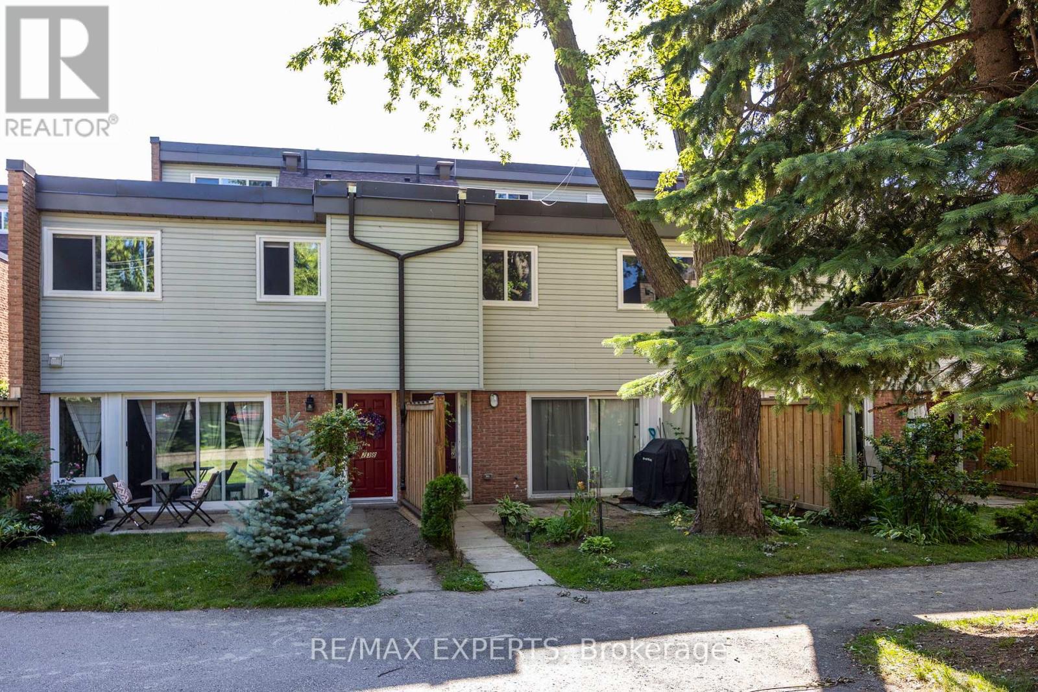12 - 1520 Reeves Gate
Oakville, Ontario
Welcome to this beautifully maintained 3-bedroom, 3-bathroom condo townhouse in the highly sought-after Glen Abbey neighbourhood! This unit offers the convenience of inside access to the garage, making everyday living seamless. The open-concept main floor features a kitchen with quartz countertops and backsplash and stainless steel appliances, overlooking the bright living and dining area with a walkout to the backyardperfect for relaxing outdoors. Upstairs, youll find a large primary bedroom with a walk-in closet, a 4 piece double sink updated ensuite bathroom along with two additional goody sized bedrooms and an updated main bathroom. The finished basement includes a spacious family room with a cozy fireplace, ideal for movie nights or gatherings and a laundry. Located in one of Oakvilles top-ranked school districts, this home is perfect for families and offers easy access to parks, trails, shopping, transit, and highways. (id:60365)
22 Game Creek Crescent
Brampton, Ontario
Yes, Its Priced Right To Sell Immediately! Wow, This Is A Must-See Home. This Stunning Fully Detached Home With Approximately 2,900 Sq. Ft Of Living Space Sits On A Deep Premium Lot (((( ***Over $40K Invested In Thoughtfully Curated Luxury Upgrades Crafted For Comfort, Style, And Lasting Quality! *** )))) Boasting 3+2 Bedrooms And An Extended Driveway, It Offers Extra Parking And Space For The Whole Family.The Breakfast Room Overlooks The Backyard, Creating A Peaceful Space Filled With Natural Light That Illuminates The Gleaming Hardwood Floors Throughout The Main Level. Pot Lights On The Main Floor Add A Touch Of Elegance And Warmth. Impressive 9' High Ceilings On The Main Floor Create An Open And Airy Atmosphere! The Chefs Designer Kitchen Is A True Showpiece, Featuring Quartz Countertops, A Stylish Backsplash, And Stainless Steel Appliances Perfect For Cooking, Hosting, And Everyday Enjoyment.The Master Bedroom Is A Luxurious Retreat With A Spacious Walk-In Closet, A Spa-Like 5-Piece Ensuite, And Upgraded Quartz Counters. Two Additional Spacious Bedrooms On The Second Floor Feature Laminate Flooring, Creating A Carpet-Free, Low-Maintenance, Modern Look. A Beautiful Hardwood Staircase Seamlessly Connects The Levels.Adding Even More Value, The Home Includes A Fully Finished Basement With A Separate Entrance, Featuring A 2-Bedroom Suite Ideal As A Granny Suite ! Convenient 2nd Floor Laundry With Separate Laundry In Basement For Added Functionality.!, This Home Is Designed For Convenience And Multi-Generational Living.Loaded With Premium Finishes, Thoughtful Upgrades, And A Fantastic Layout, This Home Is Truly Move-In Ready. Dont Miss Out Schedule Your Private Viewing Today! (id:60365)
419 - 10 Gibbs Road
Toronto, Ontario
Luxurious living awaits at Valhalla Condo in Park Terraces, located at Hwy 427 & Bloor, with easy access to Hwy 401, Gardiner Expressway, and just minutes from Kipling and Islington Subway Stations. This well-maintained, stunning 1-bedroom unit features floor-to-ceiling windows, laminate flooring throughout, granite counters, and a bright, modern design with light finishes and a functional Euro-style kitchen. Enjoy a west-facing terrace with a completely open, unobstructed view, offering breathtaking sunsets and an abundance of natural light. Included is a convenient parking spot and free high-speed internet ($90 value), ensuring comfort and connectivity. Building amenities include a concierge, gym, exercise room, rooftop deck/garden, and more, plus retail at the ground floor and a private shuttle service from the lobby to Sherway Gardens & Kipling Transit Hub. Residents also have access to a party room, media room, library/quiet lounge, kids' playroom, and outdoor pool. BBQs are allowed on the terrace, making outdoor dining a breeze. The landlord will do professional cleaning before new tenant moving in. (id:60365)
36 Lathbury Street
Brampton, Ontario
!! Wow ! That's The Perfect Word To Describe This Stunning Home! Yes, It's Priced Right! This Is The Perfect Opportunity To Own A Charming And Meticulously Upgraded 3+1 Bedroom Modern Home , Maximizing Curb Appeal And Parking Convenience. From The Moment You Step Inside, You'll Be Captivated By The Luxurious Upgrades That Make This Home A Standout. The Walk-Out Family Room Is Bathed In Natural Light, Creating A Welcoming And Open Atmosphere Perfect For Entertaining Or Relaxing ! The Family-Sized Kitchen Is A Chef's Dream With Ample Granite Countertops, Backsplash And Extensive Cabinetry, Offering More Than Enough Space For Meal Preparation And Storage. This Kitchen Truly Is The Heart Of The Home. The Master Bedroom Is A Retreat In Itself, Boasting A Private 4-Piece Ensuite And A Spacious Walk-In Closet, Ensuring You Have All The Storage And Comfort You Need. The Bright And Spacious Additional Bedrooms, Helping This Home Maintain Its Pristine Beauty For Years To Come ! The Upgrades Throughout This Home Have Been Carefully Selected To Deliver A Modern And Luxurious Living Experience That Will Impress Even The Most Discerning Buyers. Every Detail, From The Flooring To The Lighting, Has Been Thoughtfully Executed To Enhance Both The Functionality And Aesthetic Appeal Of This Incredible Property! Location Is Everything, And This Home Checks That Box Too! It's Conveniently Located Within Walking Distance To The Mt. Pleasant GO Station, Making It An Ideal Choice For Commuters Looking For Easy Access To Public Transportation. You'll Also Be Surrounded By Parks, Schools, And Shopping, Making This Home The Perfect Blend Of Convenience, Comfort, And Style! This Fully Upgraded Townhome Is Not Just A House, But A Lifestyle. Whether You're A Growing Family Or A Young Professional, This Is A Must-See Property In A Prime Location That Offers Both Luxury And Convenience !! (id:60365)
6 Feeder Street
Brampton, Ontario
Yes, Its Priced Right! Wow, This Is An Absolute Must-See Showstopper, Priced To Sell Immediately! This Beautiful East-Facing Fully Detached 4+2 Bedroom, 5 Washroom Home Sits On A Premium Lot With A Legal 2-Bedroom Basement Apartment (Premium Elevation Model Approx 2400 Sqft). Step Inside And Be Greeted By An Elegant Open-To-Above Foyer That Creates A Grand, Welcoming Atmosphere, Complemented By 9 High Ceilings On The Main Floor That Add Space And Natural Light. The Great Room Features A Cozy Gas Fireplace, Ideal For Both Family Relaxation And Entertaining Guests. Gleaming Hardwood Floors On The Main Level Elevate The Style, While The Designer Chefs Kitchen Boasts Quartz Countertops, A Center Island, Sleek Backsplash, And Stainless Steel Appliances A Perfect Blend Of Functionality And Sophistication! The Master Bedroom Is A True Sanctuary With Two Walk-In Closets And A Spa-Like 5-Piece Ensuite. All Four Bedrooms Are Generously Sized, Offering Comfort And Ample Storage. The Home Also Provides The Option Of A Separate Side Entrance To The 2-Bedroom Legal Second Dwelling Basement Apartment, With A Tenant Willing To Stay For Immediate Rental Income Potential From Day One! Convenient Second-Floor Laundry Plus Separate Laundry For The Basement Tenant! Outside, Enjoy A Beautifully Landscaped Backyard With A Concrete Patio Perfect For Summer BBQs, Outdoor Dining, And Gatherings. Additional Features Include Central Air Conditioning And Rough-In For Central Vacuum, Delivering Everyday Comfort And Convenience. With Premium Finishes, Thoughtful Layout, And A Legal Income-Generating Basement, This Home Combines Luxury And Practicality On A Prime Lot. Dont Miss This Rare Opportunity Book Your Private Showing Today Before Its Gone! (id:60365)
36 Feeder Street
Brampton, Ontario
Wow, This Is An Absolute Showstopper And A Must-See! Priced To Sell Immediately, This Stunning 4+2 Bedroom East-Facing Detached Home Offers The Perfect Blend Of Style, Space, And Income Potential. With approximately 2,100 Sqft Above Grade (As Per MPAC) Plus An Additional Legal 2-Bedroom Basement Apartment, This Home Offers Approx 3,000 Sqft Of Total Living Space, Ideal For Families And Savvy Investors Alike! The Main Floor Features Soaring 9' smooth Ceilings, A Separate Living Room For Formal Gatherings, And A Spacious Family Room, Framed By Ample Natural Light And Views Of The Backyard. A Good Size Office/ Den On Main Level adds an added advantage for people working from Home. Gleaming Hardwood Floors Flow Throughout, And The Hardwood Staircase Adds To The Elegance. The Designer Kitchen Is A Chef's Dream With Quartz Countertops, A Stylish Backsplash, Stainless Steel Appliances, And Plenty Of Cabinetry For Storage! Upstairs, You'll Find Four Generously Sized Bedrooms, Including A Luxurious Primary Suite With A Large Walk-In Closet And Upgraded A Spa-Like 4-Piece Ensuite Bathroom with Quartz Counters . A Second Laundry Room On The Upper Level Provides Added Convenience For Daily Living! The Legal Basement Apartment Features A Separate Side Entrance, Two(2) Bedrooms, A Full Kitchen, Washroom, And Its Own Private Laundry Making It An Excellent Opportunity For Additional Rental Income Or Extended Family Living! With Premium Upgrades, A Thoughtful Layout, And Situated In A Highly Desirable Neighborhood, This Home Is Close To Top Schools, Parks, Transit, Shopping, And All Essential Amenities. Whether You're A Growing Family Or An Investor Looking For Turnkey Potential, This Home Checks Every Box! Don't Miss This Incredible Opportunity Schedule Your Private Viewing Today And Make This Exceptional Property Yours! (id:60365)
103 Miracle Trail
Brampton, Ontario
Wow! This Is A Must-See An Absolute Show Stopper! Priced To Sell Immediately Yes, Its Priced Right! Presenting A Beautiful 4-Bedroom Detached Home With A Double Car Garage, Situated On A Sun-Filled Corner Lot And Loaded With All The Bells And Whistles! Built With Functionality And Style In Mind, This Home Features A Builder-Finished Separate Entrance To The Basement Offering Incredible Potential For A Secondary Suite Or In-Law Living! The Main Floor Boasts A Bright And Spacious Great Room, Premium Laminate Flooring Throughout, And A Dark Stained Hardwood Staircase That Adds Sophistication. The Designer Kitchen Is A Standout With A Central Island, Abundant Storage, And Stainless Steel Appliances Ideal For Everyday Living And Hosting Guests! Upstairs, Youll Find Four Generously Sized Bedrooms, Two Full Washrooms, And The Convenience Of A Second-Floor Laundry Room A Perfect Family Layout Designed For Comfort! The Finished Basement Includes A Spacious Bedroom, Separate Laundry, And Its Own Private Entrance Making It A Fantastic Granny Suite Or Rental Opportunity. Every Corner Of This Home Has Been Finished With Exceptional Attention To Detail Just Move In And Enjoy! Located In A Family-Friendly Neighborhood Close To Parks, Schools, Shopping, And Transit This Home Offers The Perfect Blend Of Luxury And Practicality! This Is One Property You Dont Want To Miss Book Your Private Tour Today! (id:60365)
18 Divinity Circle
Brampton, Ontario
Wow! This Is An Absolute Showstopper And A Must-See! Priced To Sell Immediately, This Stunning 5+3 Bedroom, Fully Detached Home Offers The Perfect Blend Of Luxury, Space, And Practicality For Families. (( 2 Bedrooms Legal Basement Apartment On Located On A Premium Lot With No Sidewalk )) With 2,853 Sqft (Almost 3000 Sqft) Above Grade (As Per MPAC) Plus An Additional 1,000 Sqft Of Legal Finished Basement Apartment, Totaling 3,800 Sqft, This Home Offers Both Space And Elegance! Boasting 9' High Ceilings On Both Floors Main And Second!! The Main Floor Features Separate Living And Family Rooms, With The Family Room Offering A Cozy Fireplace, Ideal For Relaxing Evenings. The Fully Upgraded Kitchen Is A Chefs Delight, Complete With A Quartz Counter Tops, Modern Backsplash, Stainless Steel Appliances, And Ample Cabinet Space! Premium Hardwood Flooring Flows Throughout Both The Main And Second Floors (Childrens Paradise Carpet Free Home)! The Master Bedroom Is A Personal Retreat With A Large Walk-In Closet And A Luxurious 6-Piece Ensuite. All Five (5) Bedrooms On The Second Floor Are Spacious And Connected To 3 Full Washrooms, Offering Every Family Member Their Own Sanctuary! With Premium Finishes Throughout, This Home Also Boasts A Hardwood Staircase, Pot Lights Inside And Out! Enjoy The Extended Living Space With Upgraded Exposed Concrete In The Driveway, Backyard Durable, Stylish, And Low Maintenance! The Legal 2-Bedroom Basement Apartment Offers Incredible Income Potential With A Separate Entrance And Its Own Laundry Facilities, Providing Convenience For Tenants And Privacy For Homeowners ( Basement Is Rented Tenant Willing To Stay For Day-One Rental Income!) It's Conveniently Near Schools, Bus Stops And The Mount Pleasant GO Station, Ensuring Easy Commuting! This House Is A Showstopper And An Absolute Must-See For Anyone Seeking A Spacious, Modern, And Luxurious Home In An Excellent Location. Dont Miss The Opportunity To Make This Exceptional Property Your Own! (id:60365)
13 Fenchurch Drive
Brampton, Ontario
"Absolutely Stunning Gem!!!! Detached 4 + 2 Bed Includes Amazing upgrades worth over 150K Elegant Stained Hardwood flooring throughout, Modern 'BUILT-IN Kitchen with High-end S/S Appliances and a Pantry. 3 Full Washrooms upstairs is a Delight, Convenient second-floor laundry, Primary bedroom has huge HIS/HER Walk-in Closets, Marvelous Bedrooms, Oak Stairs, Modern upgraded countertops in the kitchen & all washrooms, Rare Main floor Office, smooth Ceilings all over, Custom Closet Organizers Finished Basement with two bedrooms, kitchen, & Washrooms. Basement Entrance through Garage. Rented for $1,850. Tenant is Willing to Stay. Includes Water Filtration System worth 10K Patio work in the Backyard for Summer Fun. THE LIST GOES ON AND ON!!!!!!! SHOWS 10++++...!!" (id:60365)
6 Walker Avenue
Orillia, Ontario
BEAUTIFULLY UPDATED BRICK BUNGALOW MINUTES FROM LAKE COUCHICHING WITH BRIGHT LIVING SPACES & A FAMILY-FRIENDLY LAYOUT! Welcome to this charming all-brick, move-in ready bungalow nestled on a generous in-town lot in one of Orillias most desirable family-friendly neighbourhoods. Perfectly positioned within walking distance to schools, parks, dining, and transit, this home is also just minutes from downtown Orillia, where you will find shops, restaurants, a recreation centre, entertainment, and the scenic waterfront of Lake Couchiching with its marinas, trails, Couchiching Beach, the Rotary Aqua Theatre, and picturesque shoreline parks. Offering fantastic curb appeal with a freshly painted front deck, awning, and driveway, this home also boasts a fully fenced backyard retreat with mature trees, a spacious covered deck, garden beds, a storage shed, and plenty of green space for outdoor enjoyment. Inside, a sunlit living room with oversized windows flows into the dining room and updated kitchen, featuring sleek cabinetry, accent lighting, a tiled backsplash, and newer appliances including a built-in microwave and dishwasher. A walkout to the back deck creates effortless indoor-outdoor living. The main level includes three generously sized bedrooms and a beautifully updated 4-piece bath with a deep soaker tub, modern vanity and faucet, an upgraded mirror, and contemporary lighting, with fresh paint throughout for a fresh, contemporary feel. The finished lower level provides incredible versatility with an additional bedroom, a rec room with a kitchenette, a private office or den, and a large laundry and storage area, presenting excellent in-law suite potential. With updated exterior GFCI outlets for peace of mind and quick access to Highways 11 and 12 for easy commuting, this #HomeToStay offers comfort, versatility, and lifestyle in one exceptional package! (id:60365)
Lower - 200 Ardagh Road
Barrie, Ontario
Looking for a spacious and modern rental in a great Barrie neighbourhood? Welcome to thebasement suite at 200 Ardagh Road a bright and well-maintained 2-bedroom, 1-bathroomapartment perfect for young professionals, couples, or small families. Features Youll Love 2 Large Bedrooms Comfortable and private, with good closet space. Bright, Open-Concept Living Space Large windows let in plenty of natural light.Modern Kitchen Equipped with appliances and ample storage space. Full Bathroom Clean and updated Separate Private Entrance Enjoy your privacy and independence. In-Unit Laundry Convenience at your fingertips. 1 Parking Spot Included Additional parking available on request. Location Highlights Situated in Barries sought-after Ardagh Bluffs neighbourhood Walking distance to schools, parks, and trails 5 minutes to HWY 400 for easy commuting Close to grocery stores, pharmacies, and restaurants Quick drive to Barrie waterfront, Allandale GO Station, and Georgian Mall. (id:60365)
242 Milestone Crescent
Aurora, Ontario
Bright and spacious condo townhouse in the heart of Aurora! Nestled in a family-friendly complex with a seasonal outdoor pool just steps away. Surrounded by parks, trails, and top-ranked schools, with the library, community centre, shopping, medical offices, and transit all within walking distance. Perfect for first-time buyers or investors. Features a functional layout with a large living room and walk-out to a private patio, renovated kitchen with quartz counters and new backsplash, updated baths and flooring, plus 2 parking spots and ample storage. Recent upgrades include new windows, patio door, and carport door. A fantastic opportunity to own in one of Auroras most sought-after neighbourhoods! (id:60365)

