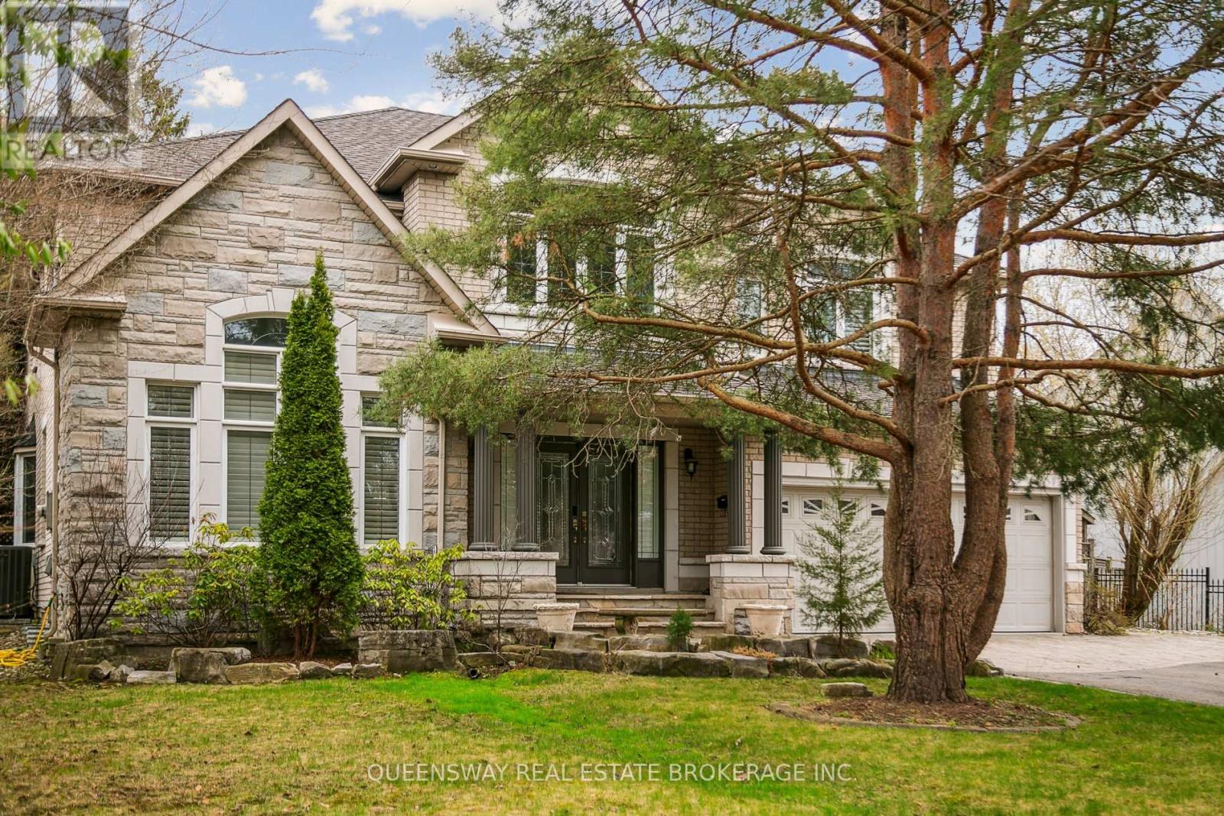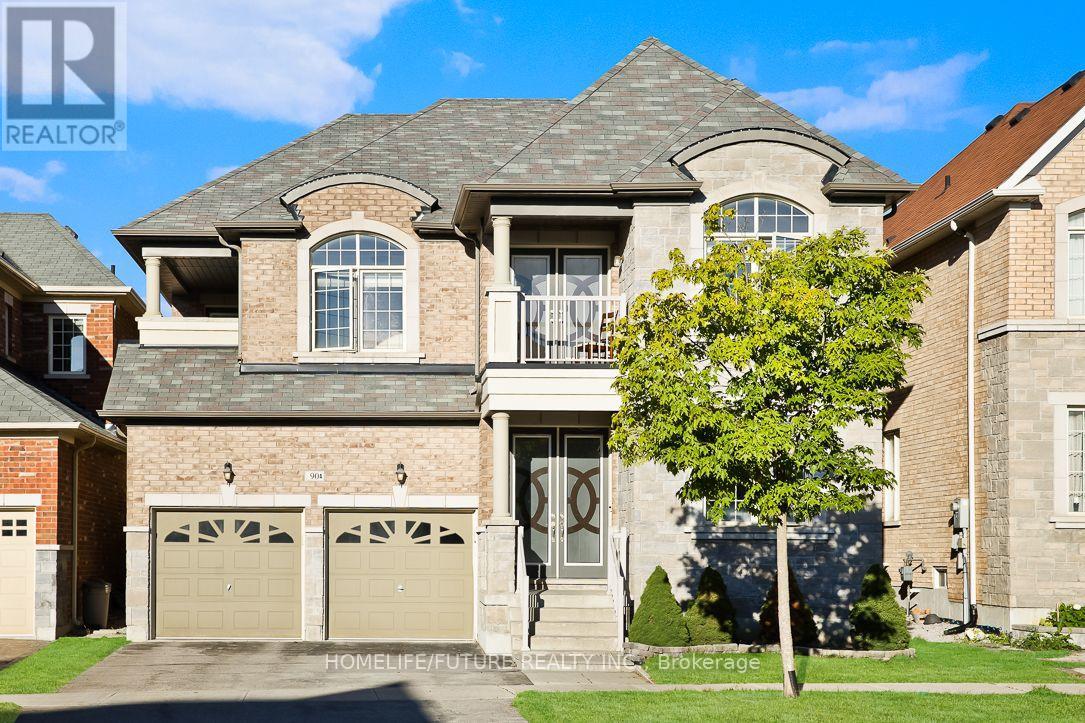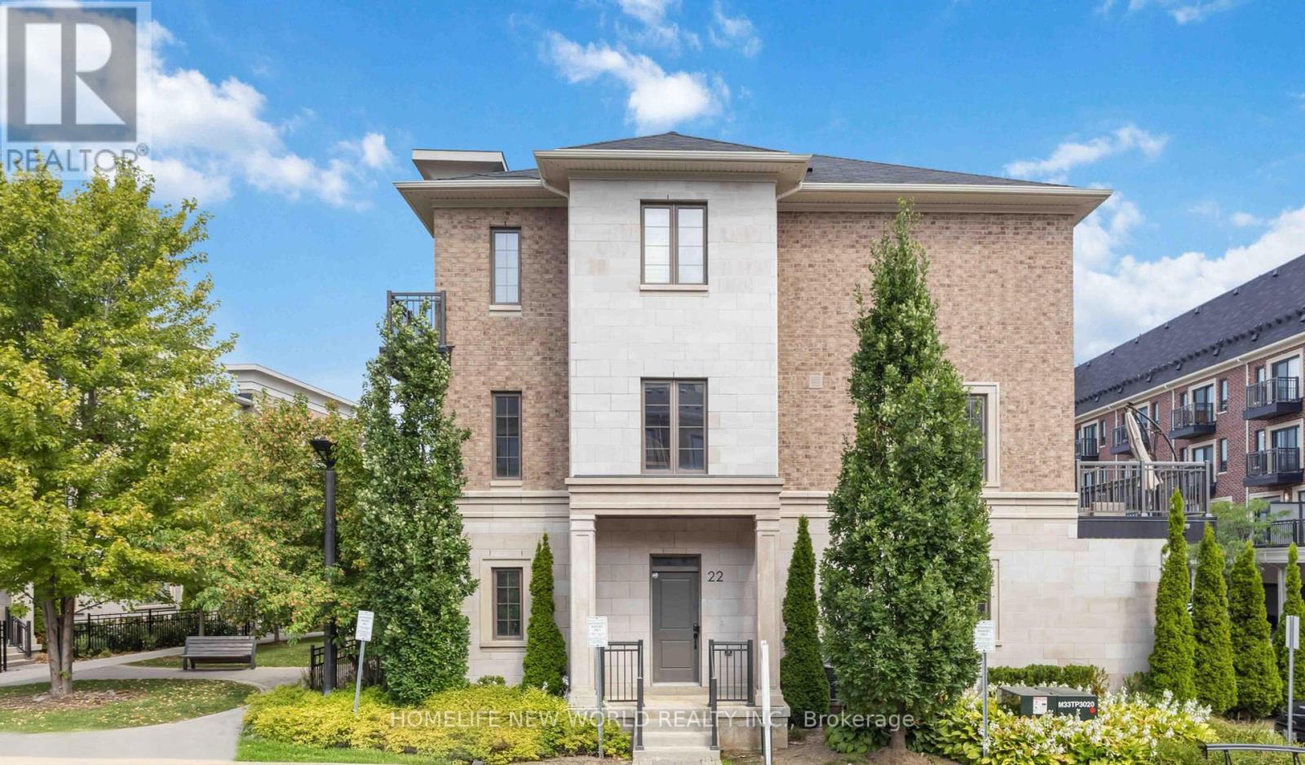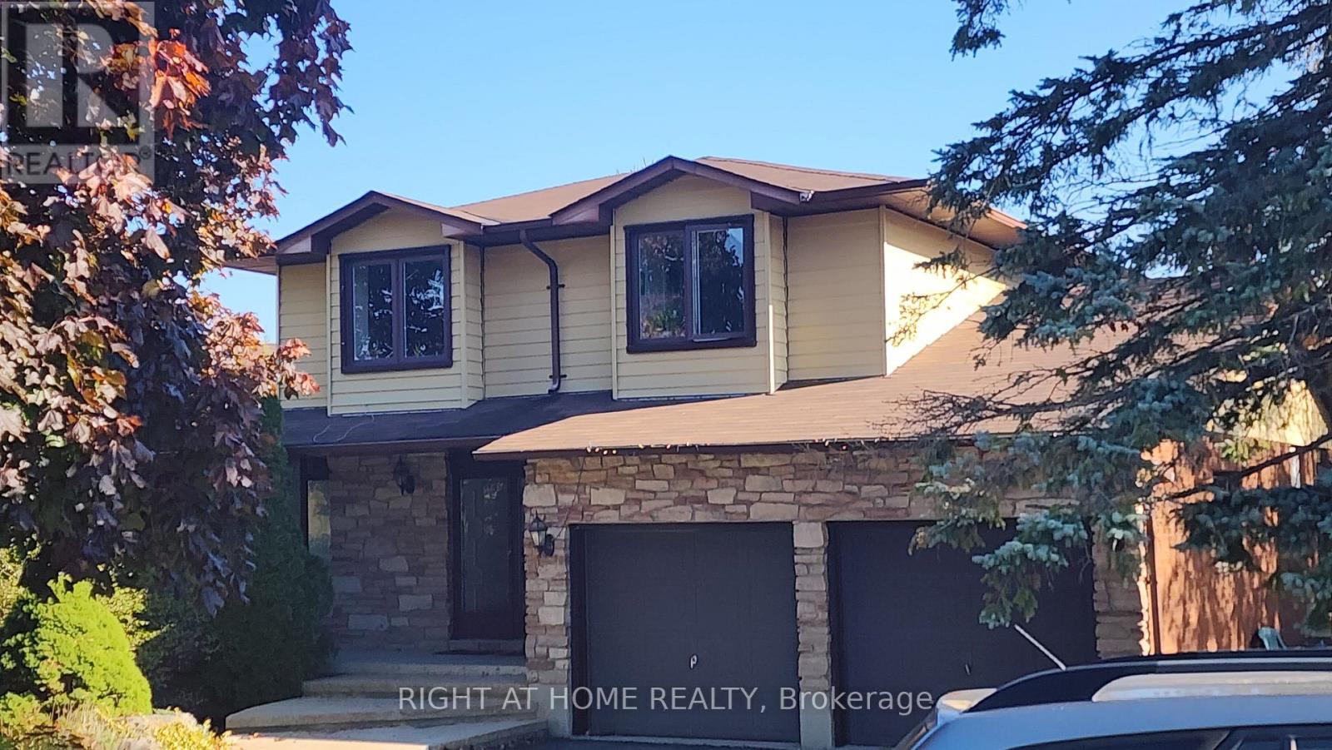24 Frostbite Lane
Brampton, Ontario
Location! Location! Location! This stunning 4-bedroom, 3-bath detached home is nestled in a highly sought-after, family-oriented neighborhood, just steps from top-rated schools, parks, a bustling commercial plaza, a hospital, transit, and every amenity you could ask for. Boasting a bright and functional layout, this gem features a spacious and private backyard oasis, ideal for relaxing, entertaining, or hosting summer BBQs. Thousands spent on stamped concrete in the front and back, plus beautifully designed landscaping that adds to the curb appeal. Every bedroom includes custom closet organizers for maximum storage and convenience. A true turn-key opportunity. Just move in and enjoy the lifestyle you've been dreaming of! Also features a separate side entrance for added flexibility and convenience. (id:60365)
1371 Chriseden Drive
Mississauga, Ontario
Welcome to 1371 Chriseden Drive. Located in the prestigious, tree-lined Lorne Park community. This house has 6000 sq.ft. The main floor is 2000 sq.ft. The upstairs is 2000 sq.ft. and the basement is 2000 sq Ft with a separate walkout from the basement. The house was buid in 2004. The lower level has a three piece bathroom. Adjusent to the inground with a new liner is a three piece washroom change room. This home provides the ideal layout and flexibility for multi-generational living allowing everyone to enjoy their own space while staying connected under one roof. In addition to the two car garage there's parking for nine more cars.The main floor features a spacious layout with hardwood flooring, refined finishes, and large, inviting principal rooms. The welcoming family room, complete with a classic gas fireplace, provides a cozy yet open atmosphere. A formal dining room and private home office add both functionality and grace to the main level perfect for entertaining both indoors and outdoors. Upstairs, the primary suite offers a peaceful retreat with a large walk-in closet and a luxurious 6-piece ensuite. . The fully finished walk-out basement expands the living space with a spacious recreation room, a 3-piece bathroom, and a versatile additional room ideal for extended family, guests. Outdoor Features the beautifully landscaped and fully fenced backyard includes a natural wood storage shed, pool and a pool house with a full bathroom, offering wonderful potential for outdoor entertaining and relaxation. Located near top-rated public and private schools, scenic waterfront, trails, Parks, and within easy reach of local shops, restaurants, and cafes. Enjoy quick access to the QEW, GO Transit, and Lakeshore for a convenient commute and lifestyle. (id:60365)
90 Greenspire Avenue
Markham, Ontario
Discover The Perfect Blend Of Style, Comfort, And Functionality In This Beautifully Upgraded 5-bedroom, 4-bathroom Detached Home, Ideally Situated In One Of Wismers Most Sought-After Communities. Boasting A Spacious And Open-Concept Layout, This Home Features Soaring Ceilings,Hardwood Floors, And A Modern Staircase With High-end Finishes. Enjoy The Warmth And Elegance Of An Upgraded Fireplace, And Take In The Natural Light Through Large Windows And Two Private Balconies Offering Serene Views. The Gourmet Kitchen Is Designed For Both Form And Function, Showcasing Quartz Countertops, A Gas Stove, Center Island, And Breakfast area Perfect For Everyday Living And Entertaining. The Luxurious Master Suite Includes A 5-piece En-suite Bathroom, Adding A Touch Of Spa-like Comfort. Additional Features Include Pot Lights Throughout, A Double Car Garage, And An Abundance Of Space For growing Families. Located Within Walking Distance To Top-ranked Schools, Parks, Shopping Plazas, And All Essential Amenities. This Home Truly Has It All. (id:60365)
4715 - 1000 Portage Parkway
Vaughan, Ontario
Introducing a pristine residence at Transit City 4 by Centre Court, in the heart of Vaughans vibrant new downtown. From the moment you enter, youre welcomed by a 5-star hotel inspired lobby that sets the stage for a truly exceptional living experience. Designed with a meticulous blend of style and comfort, the buildings cohesive finishes create a warm and inviting atmosphere throughout. What truly sets this location apart is its unrivalled connectivity with direct access to the Vaughan Metropolitan Centre subway means zero minutes to transit, getting you anywhere with ease. Residents also enjoy 20,000 sq. ft. of world-class amenities, including fitness facilities, a serene outdoor pool, and social spaces for relaxation and connection. (id:60365)
Mainlvl - 58 Wuhan Lane
Markham, Ontario
2 Storey Townhouse Unit with Separate Entrance and Private Garage Parking. Lots of upgrades including a brand new kitchen and appliances. Fully equipped kitchen w/ Stone counters, backsplash, stainless steel fridge, full ceramic cooktop, and a dishwasher. Ensuite full-size washer/dryer laundry room. 8 Feet Ceilings. Sun-filled bedroom on main floor w/ closet and 4-piece bathroom. Private main entrance + garage door. Conveniently located to Markville Shopping Centre, supermarkets, GO Train station, Stouffville Hospital, restaurants, and many amenities. Meticulously maintained. Option to Furnish Suite as Shown - Please Ask Listing Broker. (id:60365)
243a Andy Crescent
Vaughan, Ontario
Welcome To This Stunning, Upgraded Residence Perfectly Situated On An Extra-Deep, Pie-Shaped Lot In The Heart Of West Woodbridge. Thoughtfully Designed And Beautifully Finished, This Home Showcases A Spacious Open-Concept Floor Plan Enhanced By 10-Foot Ceilings On The Main Level, 9-Foot Ceilings On The Upper, And Elegant Waffle Ceilings That Elevate The Living Space. The Chef-Inspired Kitchen is Equipped With Premium Finishes And Overlooks The Expansive Family Room, Where Full-Size Windows Flood The Space With Natural Light, Creating A Warm And Inviting Atmosphere. Perfect For Everyday Living And Entertaining, The Fully Fenced Backyard Offers Both Privacy And Functionality. Featuring Four Generously Sized Bedrooms And Four Bedrooms, This Home Combines Luxury And Comfort In Every Detail. Ideally Located Close to Highways, Schools, Shopping, Community Centres, And Transit, This Is A Rare Opportunity To Own A Truly Special Property In A Highly Sought-After Neighbourhood. A Must-See Home That Checks Every Box. (id:60365)
22 American Elm Way
Markham, Ontario
Luxurious Corner Townhome with wide double garage plus 2 car interlock driveway. Bright & Spacious Corner Unit back to the park. Appx 3000 Living Space plus 160 sqft large terrace. All Levels 9' Smooth Ceiling. $$$ Upgrades: Crown Moulding, Pot Lights, Hardwood & Laminate Flooring, Oak Staircase/ Iron Pickets. Quartz Counter Top In Kitchen & All Baths, upgraded tile floor, Kitchen Cabinet, Backsplash, W/O Terrace & Balcony, Steps To Bus, Shopping & "Downtown Markham". Mins To Hwy404 *Top Ranking Schools** Must see! (id:60365)
411 Windfields Farm Drive W
Oshawa, Ontario
Welcome to this elegantly landscaped, masterfully crafted Tribute home in the sought-after Windfields community. Boasting a bright, open layout with 9 feet ceiling, this residence blends luxury and comfort with premium upgrades throughout. The family and living rooms feature abundant natural light and a cozy gas fireplace. The chef's kitchen is a true showstopper perfect for both cooking and entertaining while the dining area dazzles with its high windows and refined ambiance. Upstairs, the primary retreat offers a 5-piece ensuite with Jacuzzi and walk-in closet, alongside sun-filled bedrooms and spa-inspired bathrooms. Step outside to a spacious backyard oasis ideal for gatherings, gardening, or unwinding in privacy. Located steps from schools, parks, Durham College, Ontario Tech, and a variety of shops, with Costco, FreshCo, banks, and transit just minutes away, plus easy access to Highways 407 and 401. Beautiful interlocking driveway, Backyard furniture, storage hut, Separate Side entrance by Builder, public school at steps, 7 Car Parking and No House at the front. (id:60365)
2853 Bellwood Drive
Clarington, Ontario
Spacious family home on a quiet, sought-after street surrounded by orchards! Charming kitchen with granite counters, stainless steel appliances, and comfortable eat-in area. Sunken living and dining rooms feature a bright bay window and cozy gas fireplace. Main floor offers laundry with garage access and side door to deck. Sunroom walks out to a raised deck with glass railings overlooking a large backyard.Upper level offers 3 generously sized bedrooms, including a primary with wall-to-wall closet and semi-ensuite. Finished basement includes a large rec room with gas fireplace, dry bar, sitting area, walkout to yard, and 4th bedroom perfect for guests or a home office! (id:60365)
Main Floor - 327 Huntsmill Boulevard
Toronto, Ontario
Comfortable Well Maintained 3 Bedrooms At Top Ranking Dr Norman Bethune District, All Hardwood Throughout, Close to 404/DVP, Restaurants, Bank & Supermarket Convenience to All (id:60365)
49b Church Street S
Ajax, Ontario
Location And Convenience. Enjoy A 2 Bed 1 Bath 2 Parkings Apartment (Upper Level On A Shop) Situated In Family Friendly Location, Close To All Amenities, Parks, Schools And Highway Access. (id:60365)
602 - 3655 Kingston Road
Toronto, Ontario
Spacious 1 Bed Plus Den, 2 Full Bath.* 1 large bedroom with closet, 1 large den, perfect for office, and 2 full washrooms, one of them with a standing shower.* 9' smooth ceilings throughout. Laminate flooring, stainless steel appliances, In-Unit Laundry & plenty of storage. Includes underground parking and locker.Set amongst the beautiful homes Of Guildwood, this super spacious and bright unit is ideal for couples and young professionals. At 700-799 sq ft of living space and W/O To your nicely sized balcony with incredible views overlooking tree-lined streets & beautiful homes where you can enjoy your morning coffee! This location is within walking distance of a top-rated public elementary school. 25 Minutes To Downtown Toronto. 9 Minutes To UofT Scarborough Campus And Centennial College. This Luxury Building Has Everything To Offer... Rooftop Terrace With View Of Lake Ontario, Rooftop Party Room, BBQ Area, Staffed Concierge, Gym, Walking Distance To The Beach And So Much More! 24Hr TTC At The Door And Go Station A Few Mins Away. Fridge, Stove, B/I dishwasher, microwave range hood, stacked washer/dryer, Curtains, all light fixtures. Close To All The Amenities: Metro, Goodlife, etc. Parks And Golf Courses. (id:60365)













