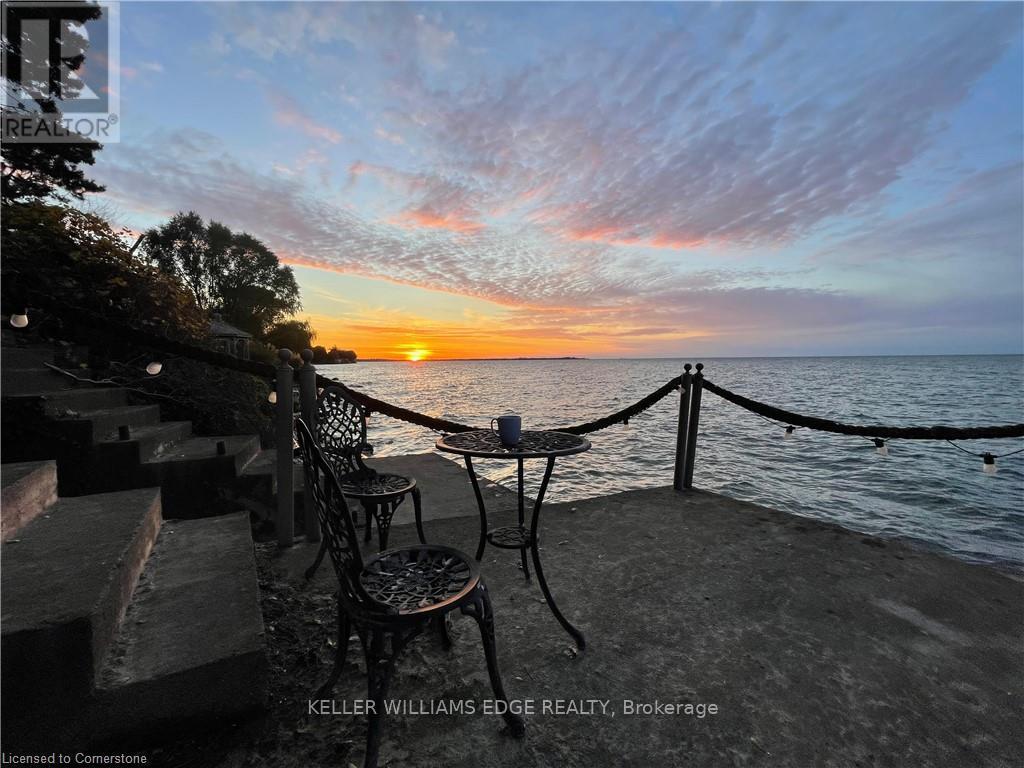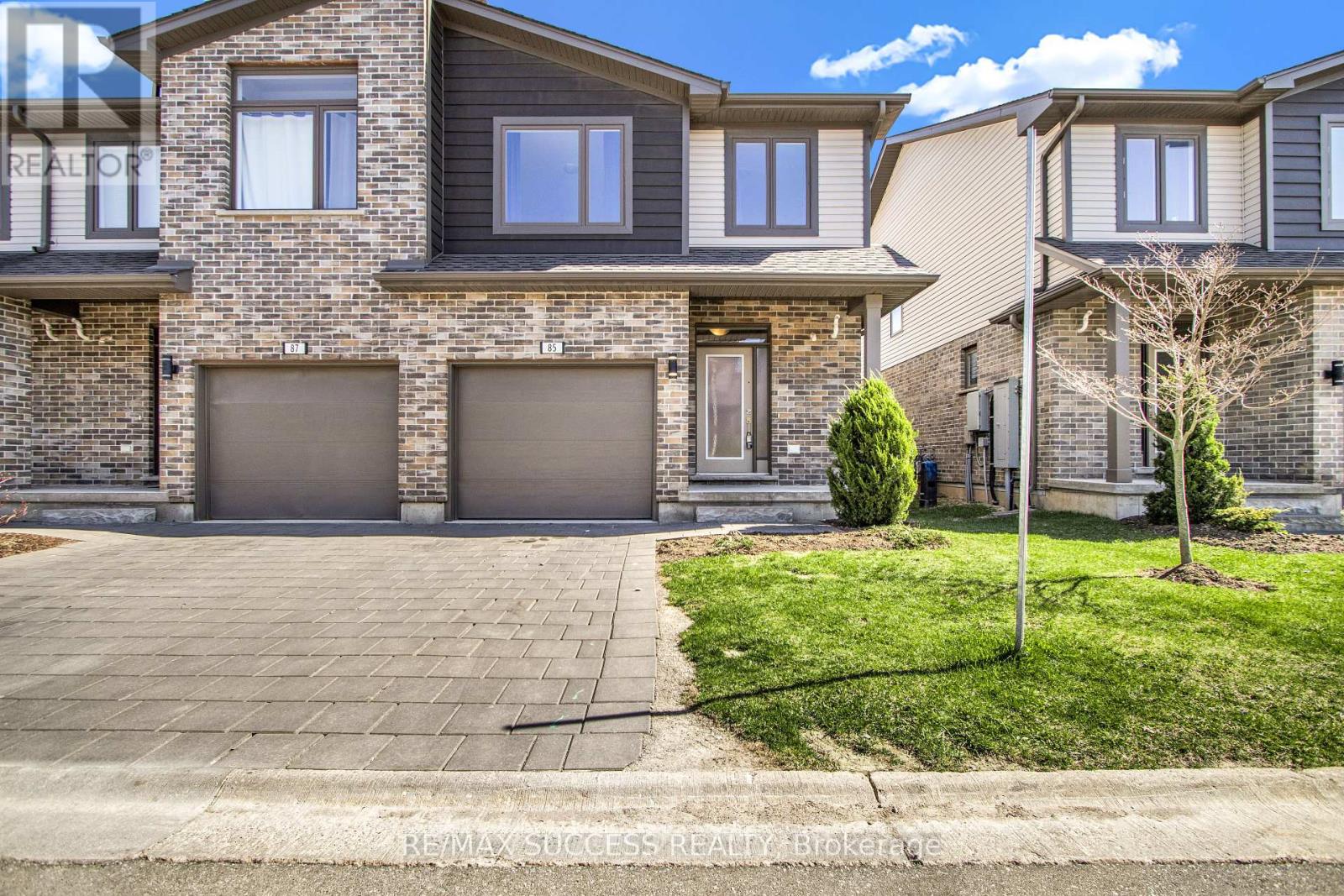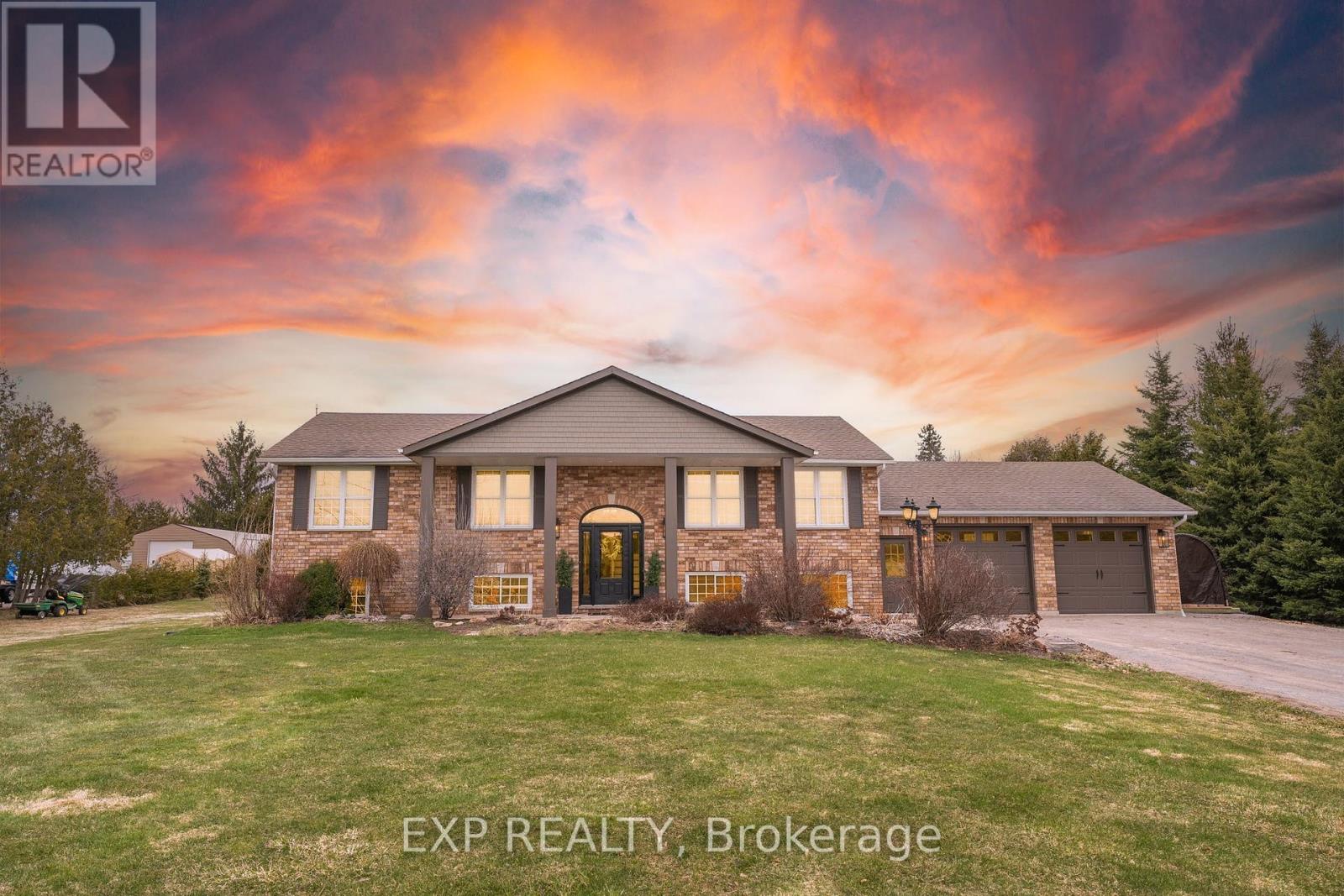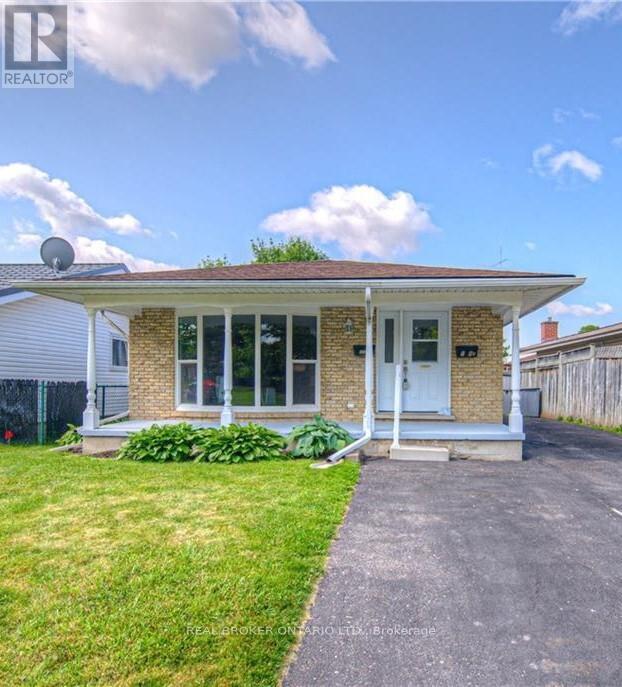158 Forest Creek Drive N
Kitchener, Ontario
Fabulous 2 Bedroom legal basement apartment in a Detached Home in the sought after Doon South Location in Kitchener. 5 minutes to Highway 401, Conestoga College, schools and shops. Separate ensuite Laundry. All Stainless appliances and more...won't Last !!!utilities are extra (id:60365)
92 Shady Oaks Trail
Hamilton, Ontario
Imagine owning the ultimate dream home, where luxury meets functionality and convenience is king. Welcome to 92 Shady Oaks Trail, a stunning 2-storey residence expertly crafted by Spallacci Homes, boasting over 2,500 sq ft of opulent living space in one of Hamilton's most coveted neighbourhoods. As you step inside, an abundance of natural light pours in through expansive windows, illuminating the main level's versatile family room, 2-piece bathroom, spacious living room, and stunning kitchen that seamlessly connects to the dining room. Effortless indoor-outdoor living is achieved with sliding doors leading to your private backyard serenity. The upstairs master bedroom is a true sanctuary, featuring an oversized retreat with a large walk-in closet and luxurious 5-piece ensuite, complete with an impressive stand-alone bathtub offering sensational views of your backyard haven. Three additional generously sized bedrooms, a well-appointed 4-piece bathroom, and convenient laundry room complete this level. The fully finished basement is a spectacular space perfect for entertaining, with a fully equipped kitchenette, a striking 3-piece bathroom, and airy recreational room complemented by new vinyl flooring and pot lights throughout. With a 2-car attached garage featuring inside entry and a double wide driveway, optimal convenience and accessibility are guaranteed. Perfectly positioned near top schools, parks, shopping centers, and highways, this home has everything you're looking for. Don't miss out on this rare opportunity to own a piece of luxury living that will exceed your expectations and elevate your lifestyle. (id:60365)
44 Firelane 11a Road
Niagara-On-The-Lake, Ontario
Lakeside Living at Its Finest Skyline Views and Serene Comfort! Experience the best of lakeside living in this stunning 2-bed, 2-bath retreat with unobstructed views of the Toronto skyline and direct access to Lake Ontario. Whether you're cooking, entertaining, relaxing, or waking up to the sunrise, the lake is always in view. Step into a fully landscaped, low-maintenance property no grass to cut, just peaceful surroundings designed for easy enjoyment. Inside, the open-concept layout blends comfort and character with vaulted plank ceilings, skylights, real cobblestone, and reclaimed barn board flooring. The beautifully finished kitchen features stainless steel appliances including fridge, new dishwasher, washer and dryer, a live-edge counter, and seamless flow into the living space so you never miss a moment or the view. The cozy living room centers around a wood-burning fireplace, perfect for watching sailboats drift by. The primary suite offers 8-ft patio doors, a private ensuite with walk-in shower, and beautiful views. The second bedroom overlooks the landscaped front garden. Laundry is tucked in a convenient utility room. Outside, enjoy a private tiered patio oasis with fire pit, professionally designed gardens, and a lower patio with private pier and full shoreline protection ideal for lakeside lounging or kayaking. Across the road, enjoy even more: A Private driveway, Deck with orchard views, Large insulated storage shed, Heated, powered tree house great as a studio or retreat, Office space inside the shed, perfect for remote work. Additional features include a lake water system for garden irrigation, flat roof update (2019), well pump (2018), septic service (2020), and new air conditioning (2025). Located in Niagara-on-the-Lake, this one-of-a-kind home is the perfect year-round residence or weekend escape blending rustic charm with modern ease and unforgettable waterfront views. (id:60365)
85 - 1960 Dalmagarry Road
London North, Ontario
Welcome to this exceptional end unit 3-bedroom, 2-storey townhouse condo located in the highly sought-after Northwest Hyde Park area. This meticulously maintained home offers an unbeatable combination of modern upgrades and prime convenience, close to every amenity you could need. Step inside to discover an open-concept main floor adorned with stunning ceramic and hardwood flooring. The upgraded kitchen is a chefs delight, featuring a central island, 4 quality appliances, a ceramic backsplash, and valance lighting, all seamlessly flowing into the great room and dining area. Sliding patio doors lead you to a private rear yard and deck perfect for entertaining or unwinding. Upstairs, the spacious primary bedroom boasts a full ensuite bathroom, while the convenience of second-floor laundry (washer and dryer included) and an additional main bath make daily living effortless. The partially finished basement offers extra living space, with a cozy family room, a 3-piece bathroom, and ample storage. Complete with a single-car garage, this home truly offers "better than new" living. Don't miss your chance to call this gem your own! (id:60365)
3640 Aberdeen Street
Niagara Falls, Ontario
This detached 3 + 3 bedroom, 2 full bath home offers excellent value for first-time buyers or investors. Located in a sought-after neighbourhood, it features carpet free floors with a combined main floor living and dining area, and a walk-out to a generous backyard. The main floor also includes three bedrooms, a bright kitchen with breakfast bar, a 4-pc bath, and laundry room with garage access. The fully finished basement offers a large rec room, modern 3-pc bath, and three additional bedrooms that can be used for guests, office or storage space, or to generate rental income. Situated in a prime location, close to all amenities, and just minutes from the world-famous Horseshoe Falls. (id:60365)
234 Ridley Crescent
Southgate, Ontario
Welcome to this all-brick 4-bedroom, 2.5-bath semi-detached home, offering 1,900 sq. ft. of well-designed living space on an extra deep fenced lot in a family-friendly neighbourhood. The large kitchen features granite counters, a breakfast area, and a walk-out to the backyard. Enjoy upgraded floor tiles in the kitchen, foyer, bathrooms, and laundry room. Main floor laundry and direct access from the garage provide added convenience. The expansive driveway accommodates parking for 3 vehicles. This home offers bright, open living areas and a spacious backyard for outdoor enjoyment. (id:60365)
4 Troy Crescent
Guelph, Ontario
Welcome to 4 Troy Crescent in Guelph, the perfect start for first time buyers or young families in a freehold home. This charming 2 bedroom 2 bath detached home is tucked onto a quiet crescent in a family friendly neighbourhood, offering both comfort and potential. Step inside to find a bright and inviting main floor with a functional layout and hardwood floors in the living room. Upstairs you will discover both bedrooms are spacious and the full family bath provides comfortable living space, while the partially finished basement with an additional 3 piece bathroom offers options for a future rec room, office, or play area. Outside youll love the incredible private backyard. Whether your plans include gardening, entertaining, or simply unwinding, this back yard is perfect. With 2 car parking, municipal services, and an established neighbourhood setting, this home offers convenience and peace of mind. There are numerous local schools including public, Catholic, and French Immersion options and for those who love the outdoors you will discover several parks, walking trails, sports fields, a dog park, and playgrounds. If you' re ready to settle into your first home 4 Troy Crescent delivers great value in a fantastic Guelph location. (id:60365)
11 West Church Street
Norfolk, Ontario
Affordable Move-In Ready Home! A lovely home in the quaint town of Waterford featuring a covered front porch, an inviting living room for entertaining with laminate flooring, a bright and spacious eat in kitchen with lots of cupboards and counter space, an eating area that has patio doors leading out to a deck(part of the deck is covered), a pristine 4pc. bathroom that has a modern vanity with a granite countertop and a soaker tub with a tiled shower, a convenient main floor laundry room, and a sunroom where you can relax with your morning coffee. Upstairs you'll find generous sized bedrooms that have laminate flooring with the master bedroom enjoying a private 3pc. ensuite bathroom. This home was completely renovated in 2017. Located on a quiet street and within walking distance to the main shops, antique markets, parks, trails, schools, Waterford ponds, and the annual Pumpkinfest celebration. Book a private viewing for this wonderful home! (id:60365)
23 Edward Street
Hamilton, Ontario
Welcome to 23 Edward St a two-storey, 2-bedroom, 1-bathroom home nestled in the heart of the Stipley community. Just a 4-minute walk to Tim Hortons Field, home of the Hamilton Tiger-Cats, this location offers incredible potential for short-term rental income, long-term tenants, or a rewarding renovation project. This property is a blank canvas awaiting your vision. With some TLC, this house could be transformed into a valuable asset in a high-demand rental area. Close to transit, schools, parks, and all major amenities, its a strategic location for any investor looking to get into the Hamilton market. (id:60365)
35 Killdeer Drive
Kawartha Lakes, Ontario
Tucked Away On A Quiet Street In The Sought-After Orange Corners Community, This Beautiful Bungalow Sits On Just Over An Acre, Offering Privacy And Space Only Minutes From Peterborough. The Open-Concept Main Floor Features Gleaming Hardwood, Large Windows That Fill The Space With Natural Light, And A Tastefully Updated Kitchen (2020) With A Large Centre Island, Quartz Counters, Farmhouse Sink, Gas Range, Stainless Steel Appliances, Backsplash, And Undermount Lighting. The Spacious Living And Dining Area Flows Seamlessly From The Kitchen, Making It Perfect For Hosting Family And Friends With Ease. The Primary Bedroom Includes A Walk-Out To The Deck And A 3-Piece Ensuite With A Jacuzzi Tub, While Two Additional Bedrooms And A 4-Piece Bathroom Complete The Main Level. Step Outside To An Expansive Deck (2024), Perfect For Entertaining Or Relaxing To The Sounds Of Nature, With A 6-Seater Hot Tub (2017), Gazebo, And Above-Ground Pool. The Fully-Finished Basement - With Access From Both The Main Floor And A Separate Entrance Through The Garage - Offers A Complete In-Law Suite With A Full Kitchen (2023), Stainless Steel Appliances, Eat-In Area, Open-Concept Family Room With Gas Fireplace, Bright Bedroom With Oversized Windows, 4-Piece Bath, And Spacious Laundry/Mudroom. Freshly Painted In 2025, This Home Also Includes Abundant Storage, Parking For 12+ Vehicles, And A Custom Garden Shed. Dont Miss This Exceptional Opportunity To Enjoy Country Living With City Convenience! (id:60365)
119 Kingswood Drive
Kitchener, Ontario
Welcome to 119 Kingswood Drive, a fantastic up-and-down legal duplex located in a family-friendly neighbourhood in Kitchener. This solid, well-maintained property presents a perfect opportunity for investors, multi-generational families, or first-time buyers looking to live in one unit and rent the other to help with the mortgage. The upper unit features a bright and spacious layout with 3 generously sized bedrooms and 1 full bathroom. The sun-filled living room is perfect for relaxing or entertaining, and the adjacent dining area flows seamlessly into a functional kitchen with ample cabinetry and counter space. With large windows and neutral finishes, the space feels airy and welcoming. A private entrance and in-suite laundry add to the comfort and convenience of the upper unit. The lower unit has a separate entrance and offers 2 bedrooms and 1 full bathroom, along with an open-concept living and dining area. It has been thoughtfully designed with both comfort and privacy in mind, making it ideal as an income-generating rental or a private space for extended family. The lower level also includes its own in-suite laundry facilities, making each unit fully self-contained. The large backyard offers shared outdoor space for gardening, entertaining, or simply enjoying the fresh air. A double-wide driveway provides plenty of parking for both units, and the home is located on a quiet residential street, just minutes from schools, parks, shopping, public transit, and all the essential amenities. Whether youre an investor looking for a turnkey duplex with reliable rental potential, or a homeowner seeking flexibility and extra income, this property is a rare and valuable find. (id:60365)
30 Wellington Street S
Mapleton, Ontario
Welcome to 30 Wellington Street S, an ideal opportunity for first time buyers or anyone looking to get into the market at an affordable price point. This charming 1.5 storey home sits on a spacious 66' x 132' lot in the heart of Drayton, offering both a generous yard and a central location close to parks, schools, shops, and more. Inside, youll appreciate the thoughtful main floor renovation completed in 2024, blending classic character with modern comfort. The updated kitchen features newer appliances and ample cabinetry and you have to check out the coffee bar! The open living and dining areas create a welcoming space for everyday life or entertaining. The convenience of main floor laundry and a full bathroom adds to the functionality of this well-designed layout with the ability to close those areas off when needed. Upstairs, youll find three bedrooms, perfect for a small family, home office setup, or guests. Start your morning off with a hot coffee on your covered porch or step outside to enjoy summer evenings on the spacious deck, and take advantage of the large yardideal for kids, pets, or future expansion. A workshop/garden shed provides great storage or hobby space, and the double wide driveway offers ample parking. The home is equipped with newer windows and doors, forced air gas heat, central air, and includes all major appliances, making your move seamless. Affordable, updated, and move-in readythis home is a great way to start your homeownership journey in a welcoming small-town community. (id:60365)













