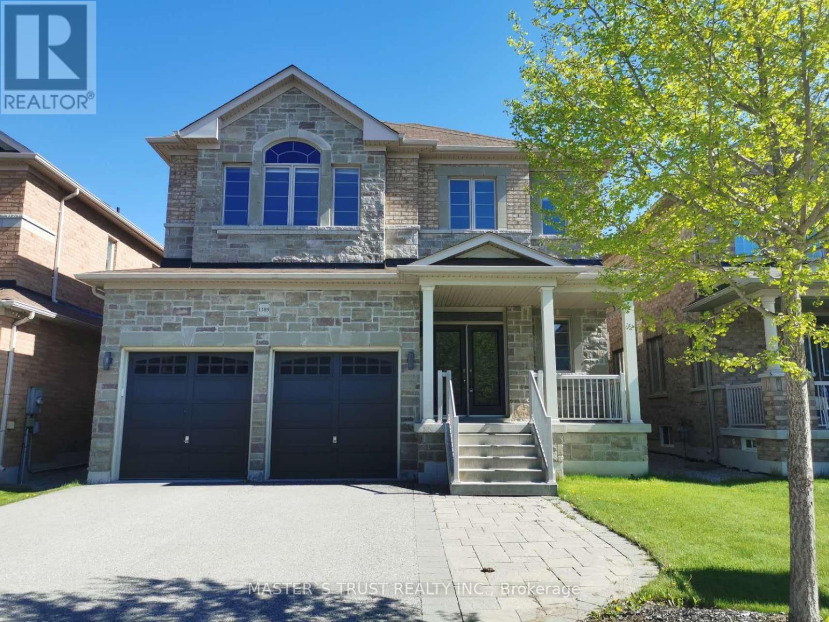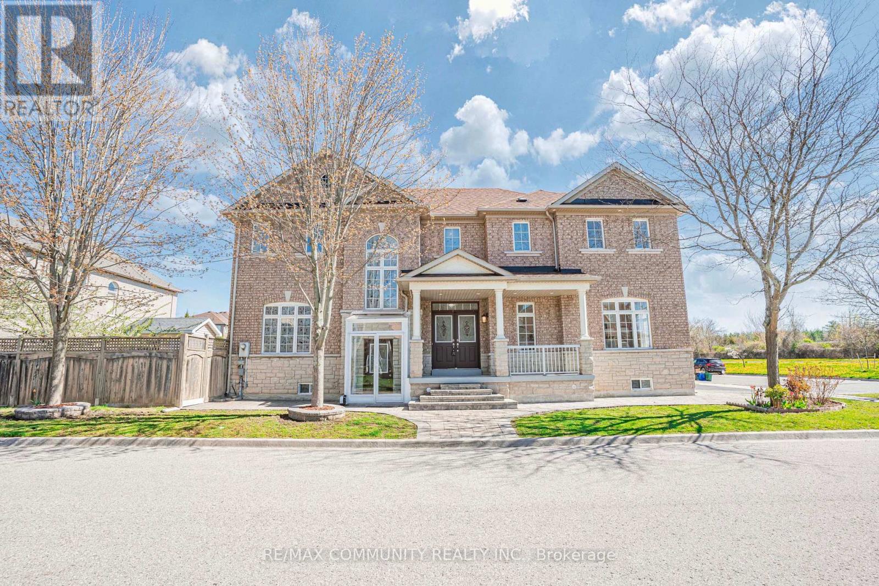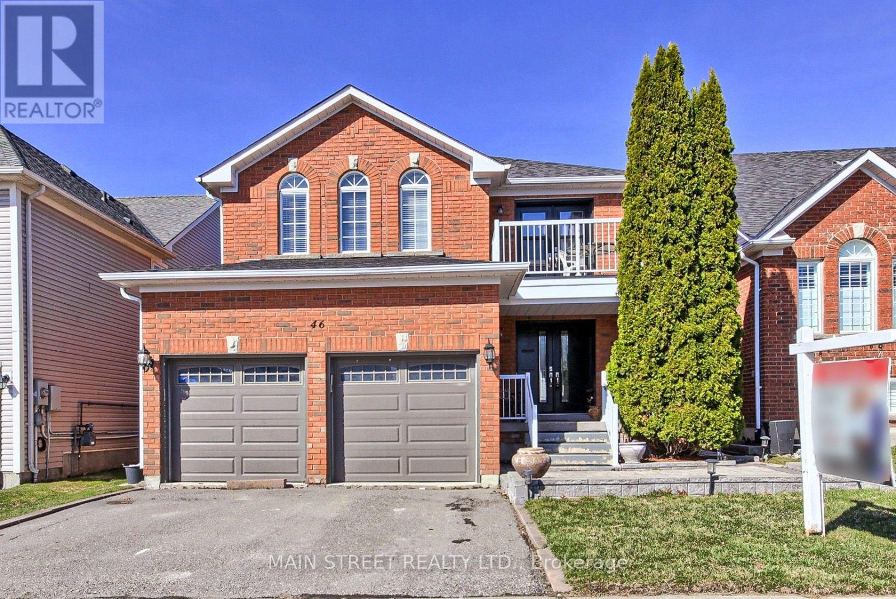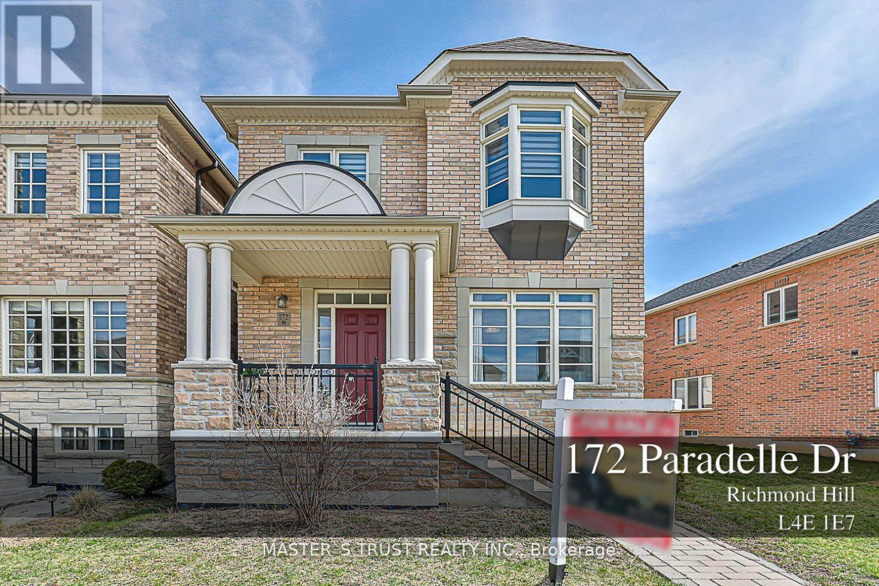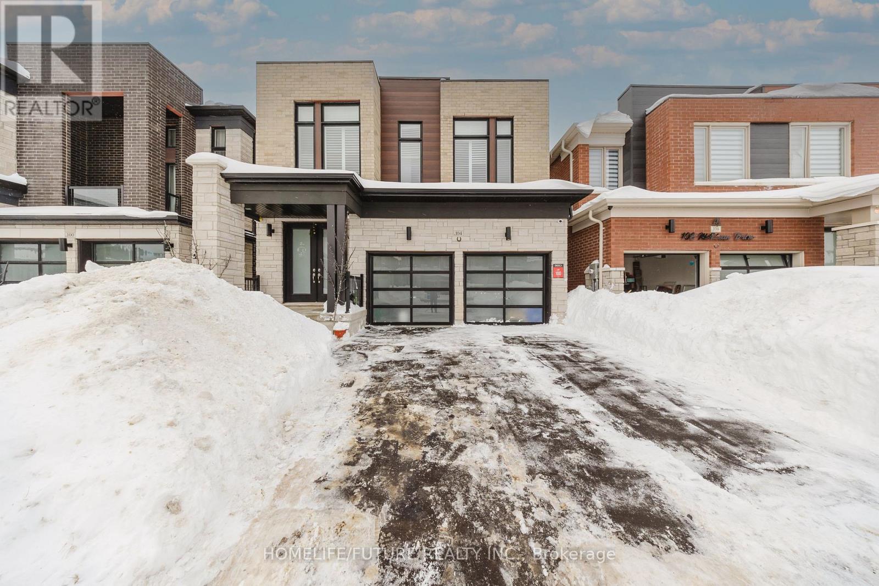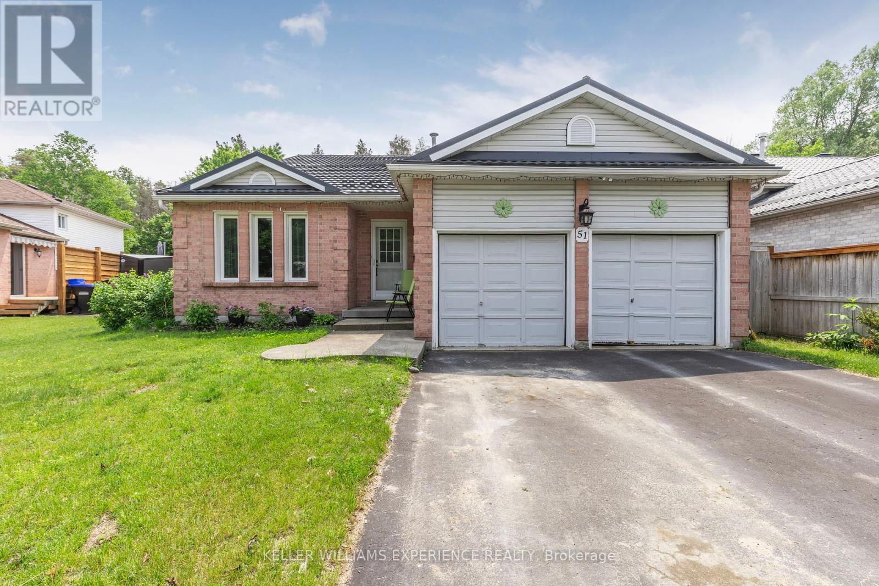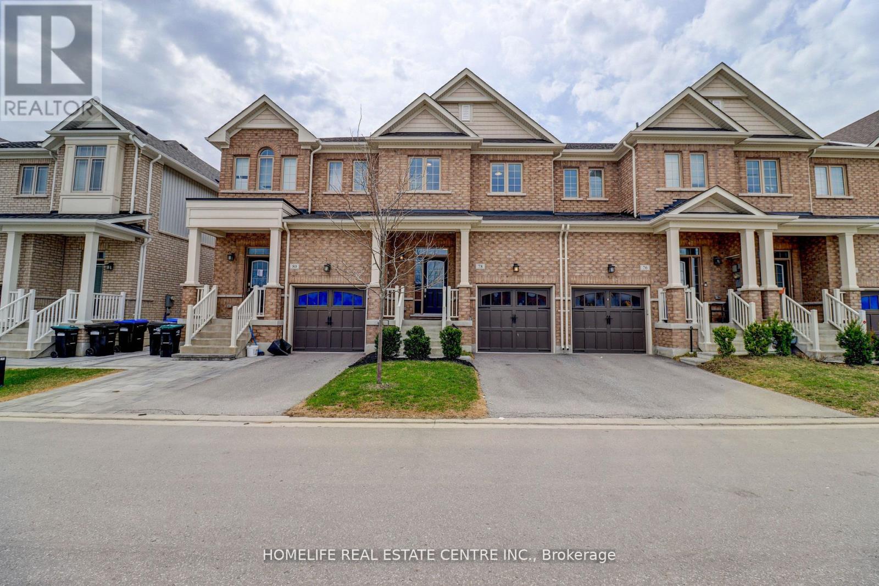1189 Atkins Drive
Newmarket, Ontario
Stunning Executive 4 Bedroom 4 Washroom Brick & Stone Home In Popular Copper Hills! Bright Open Concept Kitchen, Breakfast & Family Room; Main Floor Library With Bevelled Glass French Doors; Strip Hardwood, 9Ft Ceilings Ground Floor, Pot Lights, Granite Counters & Vanities, Upgraded Crystal Light Fixtures, Interlocking Walkway & Patio, Beautiful Front Porch & Custom Entrance Doors & Panels With Frosted Glass & Iron Inlay. Ready to move in & Enjoy! (id:60365)
42 Reginald Lamb Crescent
Markham, Ontario
Welcome to this bright and beautiful home located in the highly desirable Boxgrove neighborhood! This spacious Corner home 4+2 bedroom residence offers a thoughtfully designed layout with a second-floor study/den, perfect for working from home or extra living space. carpet free home with fully upgraded bathrooms that add a touch of luxury. The finished basement features two generously sized bedrooms, a separate kitchen, and its own entrance ideal for extended family or potential rental income. Located close to top-ranking schools, scenic parks & trails, community centers, Markham Stouffville Hospital, and more. Easy access to Hwy 407 & GO stations makes commuting a breeze. (id:60365)
20 Barrow Avenue
Bradford West Gwillimbury, Ontario
Welcome to the prestigious Green Valley Estates Community in South Bradford! This luxurious "Model home" exudes elegance & class, situated in an exclusive family-oriented neighborhood. You'll be captivated by the stunning curb appeal created by the coordinated brick & stonework. Entering through the sunken foyer, you'll be wowed by the openness & intricate details of this approx 2840 sqft home, including pot lights, beautifully crafted crown molding, & wide plank hardwood flooring throughout. The dining room, designed with a tray ceiling & pot lights, is perfect for entertaining, offering ample space for friends family. It seamlessly opens to the family room, featuring a custom-crafted coffered ceiling & cozy gas fireplace, ideal for movie nights. The kitchen is a showstopper, boasting large porcelain tiles, a chef's setup with stainless steel appliances, 40-inch gas stovetop, built-in exhaust fan, extended cabinetry, &large pantry. Under-cabinet lighting & granite countertops add to the kitchens allure. The spacious eat-in area leads to a covered portico with a gas BBQ hook-up. A beautifully detailed wood staircase with iron pickets leads to the 2nd floor, where you'll find 4 spacious bedrooms. Two of the bedrooms feature large walk-in closets & share a Jack & Jill bathroom, while a guestroom offers a private 4-piece ensuite. The master bedroom is a true retreat, complete with tray ceiling, pot lights, large walk-in closet, 5-piece bath featuring a raised vanity, quartz countertops, & large glass shower. The laundry room is open & bright, equipped with cabinetry &a taller height sink. The property boasts high-end details, including custom drapery throughout, a built-in speaker system on the main floor, quartz bathroom vanities, exterior pot lights, an interlocking driveway, & a fully fenced backyard. Within walking distance to excellent schools & parks an just a 5-min drive to Bradford GO Station & Highway 400. Don't miss out on this exquisite property! (id:60365)
46 Silverstone Crescent
Georgina, Ontario
Beautiful Detached Home, Located on a Quiet Crescent with Standout Curb Appeal! This Spacious Home Boasts 3 + 2 Bed and 4 Baths, Perfect for Growing Families or Those Who Love To Entertain. Step Inside To Find Gleaming Hardwood Floors Throughout Main, Creating a Warm and Inviting Atmosphere. The Vaulted Ceiling in the Family Room Adds to the Sense of Grandeur, While the Combined Living/Dining Room Offers Plenty of Space for Gatherings. The Upper Level Features Brand-New Carpet (2025), and the Spacious Primary Retreat is Truly a Standout. Enjoy Your Morning Coffee on Your Private Deck Walk-out, Unwind in Your Walk-in Closet, and Indulge in Your Private 4pc Ensuite Bathroom. The Fully Finished Basement is an Entertainers Dream, Featuring a Spacious Rec Room, Bonus 3pc Bath, and Additional Bedrooms. One of the Bedrooms is Currently Converted into a Soundproof Music Studio, Perfect for Musicians or Those Seeking Quiet Space. The Basement Also Includes a Kitchen w/ Double Sinks and a Cold Cellar for all Your Storage Needs. The Fully Fenced Yard is an Oasis in Itself, Complete w/ a Charming Gazebo Ideal for Lounging. Close to Schools, Trails, The MURC, 404 HWY, All Your Shopping Needs and of Course Beautiful Lake Simcoe! New Doors (2022), Freshly Painted (2025), New Carpet (2025), Roof (2021), Garage Door (2020). (id:60365)
1178 Mctavish Drive
Newmarket, Ontario
Spacious, sun-filled detached home featuring 4 bedrooms plus a den, thoughtfully designed for modern living. Open-concept kitchen with large island overlooks the family room, ideal for gatherings and everyday life. Main floor offers 9-foot ceilings and hardwood flooring throughout. Upper level includes 4 generously sized bedrooms with large windows and ample closet space. Primary bedroom features a 4-piece ensuite and walk-in closet. Second-floor media room offers flexible use and can be converted into a 5th bedroom. Convenient main-floor laundry/mudroom with direct access to the garage. Walkout basement filled with natural light provides direct access to the backyard. Perfect for an in-law suite, home office, gym, or potential rental unit. Well-maintained and move-in ready. Endless possibilities in a desirable location. (id:60365)
172 Paradelle Drive
Richmond Hill, Ontario
Welcome To Oak Ridges Lake Wilcox, A New painted 4 Bed Rooms With 3 Shower Room On Second Floor, Hard Wood On Main/2nd Floor. Gorgeous Family Room And Upgraded 10' Ceiling On Main With Hard Wood. Open Concept Eat-In Kitchen , S/S Appliances, Double Garage Mins To The Hwy 404 And Go Train Station. Must See!!! (id:60365)
104 Mckean Drive
Whitchurch-Stouffville, Ontario
Welcome To Your Dream Home In Prime Location Stouffville. This House Features 4 Large Bedrooms + 5 Bathrooms. Open Concept 10 Feet Ceiling On The Main Floor. Very Large Modern Type Family Room With Upgraded Ceiling. Also Upgraded Features Kitchen With Extended Breakfast Countertops. Master Bedrooms With W/I Closet And Large Ensuite. Also Other Three Bedroom Comes With Ensuite Bathroom With W/I Closet. Upgraded Hardwood Flooring Throughout The House Fully Upgraded Pot Lights. Home Office. (id:60365)
85 Anderson Road
New Tecumseth, Ontario
Welcome to this stunning 'Carlton' model detached home, where comfort, style, and functionality meet. Featuring 3+1 bedrooms and 4 baths, this home boasts an open-concept main floor with a bright living room adorned with floor-to-ceiling windows, kitchen with granite countertops, tile flooring, a breakfast bar, and top-quality appliances, plus a walkout to the backyard. The second floor offers a spacious master bedroom with a walk-in closet and luxurious 4-piece ensuite, along with two additional bedrooms filled with natural light. The fully finished basement includes an extra bedroom, a 4-piece bath with heated ceramic floors, and ample recreational space. Outside, enjoy a fully fenced yard with green and concrete tile flooring. Located in a peaceful, friendly neighborhood, this home is close to parks, schools, sports courts, trails, a community center, a hospital, shops, and abundant green space. (id:60365)
51 Nottawasaga Drive
Essa, Ontario
Welcome to 51 Nottawasaga Dr a spacious four-level back-split with an attached two car garage that blends family-friendly design with coveted privacy. Offering no rear neighbours, this four bedroom, two and a half bath home is welcoming with no carpet on the main level while the kitchen showcases stainless-steel appliances and a cozy breakfast nook. From here, garden doors lead to a side deck perfect for effortless BBQs. Upstairs, the primary bedroom features its own walk-out deck overlooking the fully fenced yard and a private ensuite bath. Two additional bedrooms share a convenient 5-piece bathroom, while the separate lower level provides a fourth bedroom, a generous rec room, a laundry room, and a handy 2-piece bath. The open space in the basement is a perfect recreation room for adults or kids alike. Step outside to find your own backyard oasis complete with a covered seating area, patio space, and a storage shed ready for summer gatherings. A durable metal roof offers peace of mind for years to come. Minutes from parks, Angus Rail Trail, schools and shopping! Move right in and enjoy the perfect balance of comfort, style, and privacy at 51 Nottawasaga Dr. Book your showing today! (id:60365)
78 Clifford Crescent
New Tecumseth, Ontario
Welcome to Spacious yet cozy townhouse located in a quiet neighbourhood in the lovely town of Tottenham. This Beauty was Built in 2020 and is 1540 sq ft .This unit boasts an ideal flow through open concept kitchen, dining and living area .House is perfect for entertaining friends or family. Bright kitchen, stainless appliances and granite counter top are cherry on cake to enhance the overall setting. Main floor also have Two-piece powder washroom, engineered hardwood flooring , upstairs landing and stairs. Primary bedroom sports a walk-in closet and en suite bathroom. A 3rd bathroom in the upper floor services 2nd and 3rd bedrooms. Carpeting in three bedrooms provides warmth and comfort. Other features include, laundry room on second floor , water filtration system, home fresh air system (ERV), smooth ceilings on main floor and unfinished basement. Just a short walk into town, close to shopping, medical centre, parks and schools, 25 minute drive from Hockley Valley and Mansfield ski resorts and short drives to golf courses. POTL $246.65 (id:60365)
173 Downy Emerald Drive
Bradford West Gwillimbury, Ontario
Welcome to 173 Downy Emerald Dr. The "Primrose" Premium Elevation "C" Feats. Contemporary, Open-Concept Design. Numerous Upgrades, And Fully Fenced Yard With Lush Landscaping. Hardwood On Main And 2nd Floor Hallway! Custom Cast-Molded Gas F/P And Cathedral Cell In Great Rm! Solid Oak Stairs/Pickets. Decadent Master Suite Boasts His/Hers W/I Closets And 5-Pc Ens. W/ Soaker Tub. Huge Kit W/ Center Island. Finished Basement With Full Kitchen, 3-Pc Washroom And 2 Bedrooms Adds Extra Living Spaces, Perfect For In-Laws Or Extra Income! Walks To Schools, Parks, Shopping, Etc. (id:60365)
32 Grandview Crescent
Bradford West Gwillimbury, Ontario
Nestled In An Exclusive Area Of Executive Homes, This Stunning 4+3 Bedroom, 6 Washrooms Residence Sits On A Premium 1-Acre Lot, Offering Both Privacy And Spectacular Views. The Practical And Inviting Floor Plan Is Designed For Functionality And Elegance, Featuring A Main Floor Office And A Spacious Living Area Adorned With Modern Wall Panel Decor And Abundant Natural Light. The Triple Car Garage Provides Ample Parking And Storage, While The Tree-Lined Yard Ensures Complete Seclusion, Complete With Fruit Trees And A Backyard Perfect For Year-Round Activities, Including Winter Pleasures Such As Sledding Down The Rolling Hills And Relaxing In The Jacuzzi. This Home Boasts Numerous Upgrades, Including Fresh Paint Throughout, Newly Installed Pot Lights, Elegant New Curtains, And A Striking New Double Entrance Door. There Is Lots Of Storage Space Throughout The House. The Master Bathroom Has Been Beautifully Upgraded And Includes A Jacuzzi Tub. The Finished Basement, Accessible Via New Stairs, Offers 3 Additional Bedrooms, Two 3-Piece Bathrooms, A Full Kitchen, And Generous Storage Space, Making It Ideal For An In-Law Suite Or Additional Living Quarters. This Versatile Space Is Perfect For Multi-Generational Living Or Accommodating Guests. Located Just Minutes From Scanlon Creek Conservation Area, This Home Is Surrounded By Nature, Making Daily Walks A Pleasure. This Spacious, Upgraded Home Is Move-In Ready And Awaits Your Family To Enjoy The Perfect Blend Of Privacy, And Natural Beauty (id:60365)

