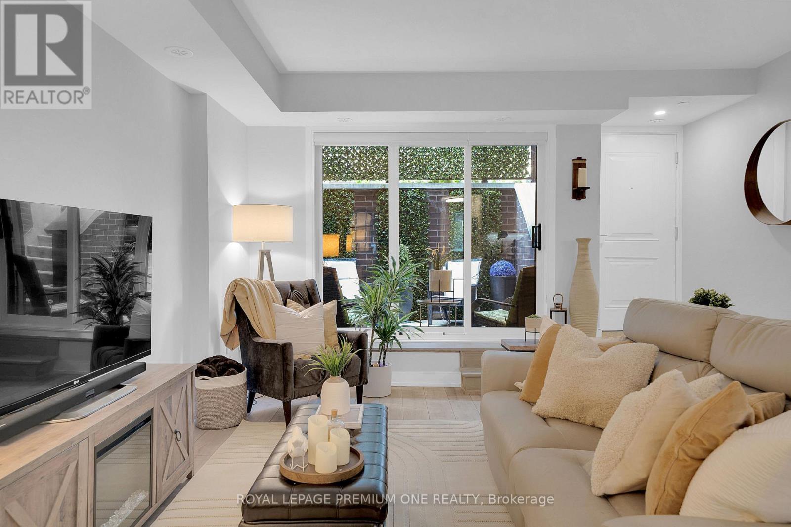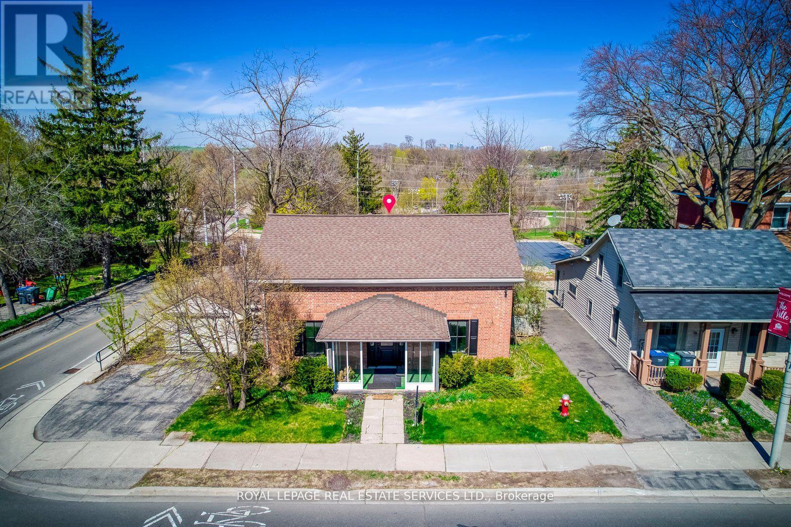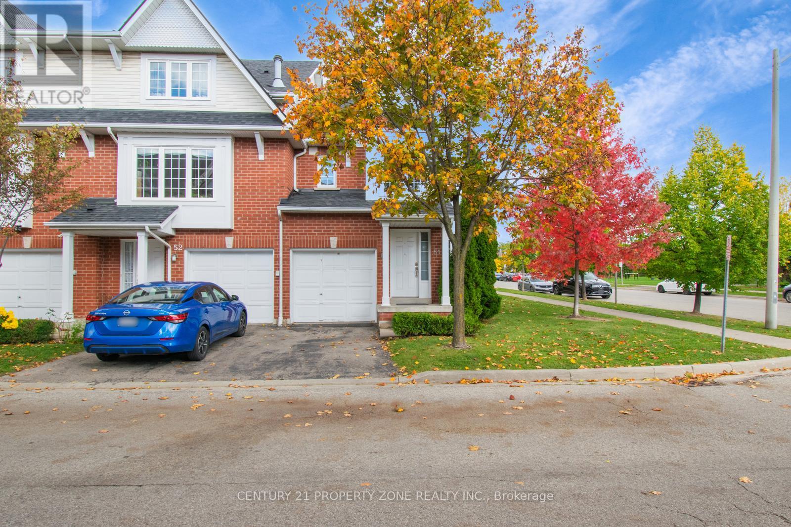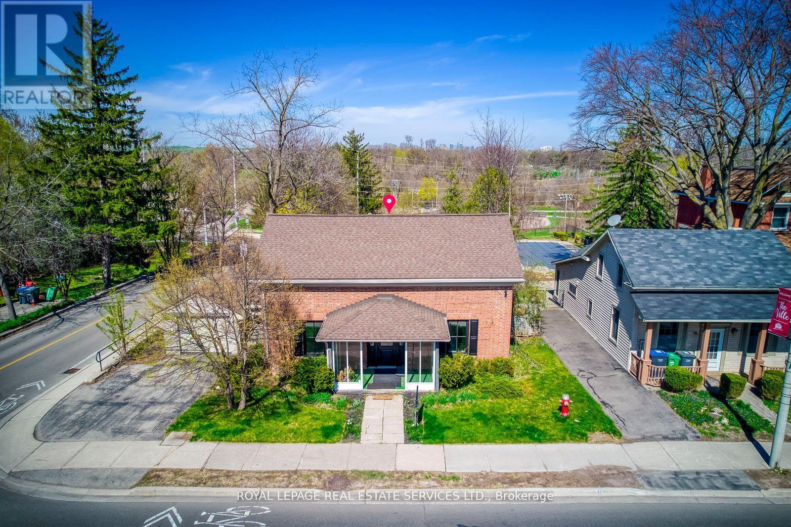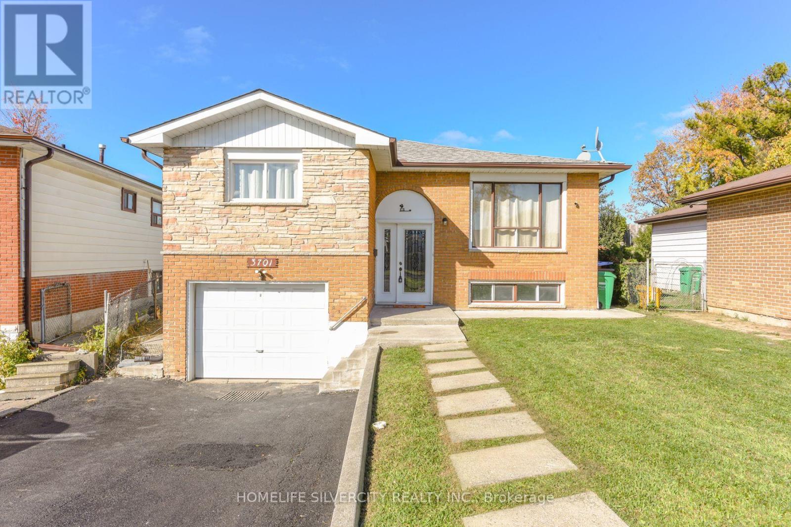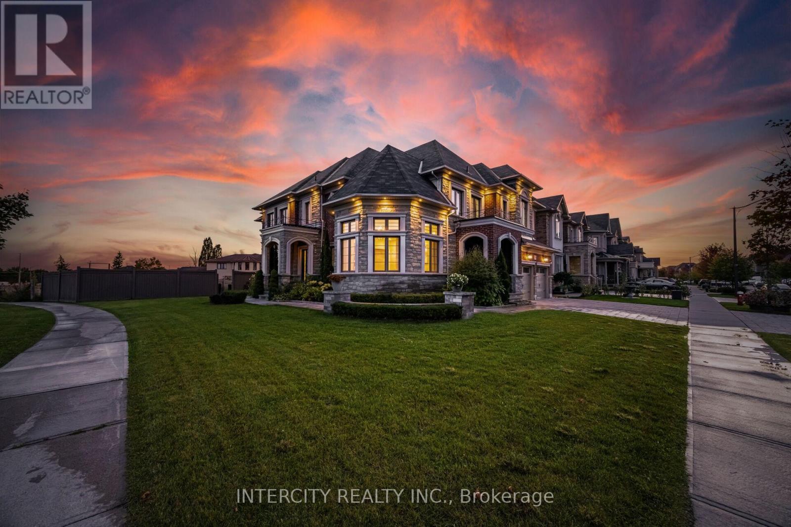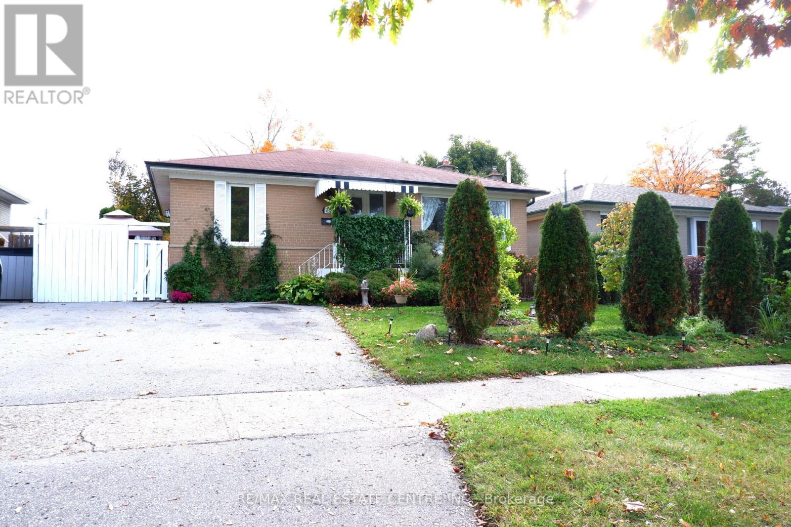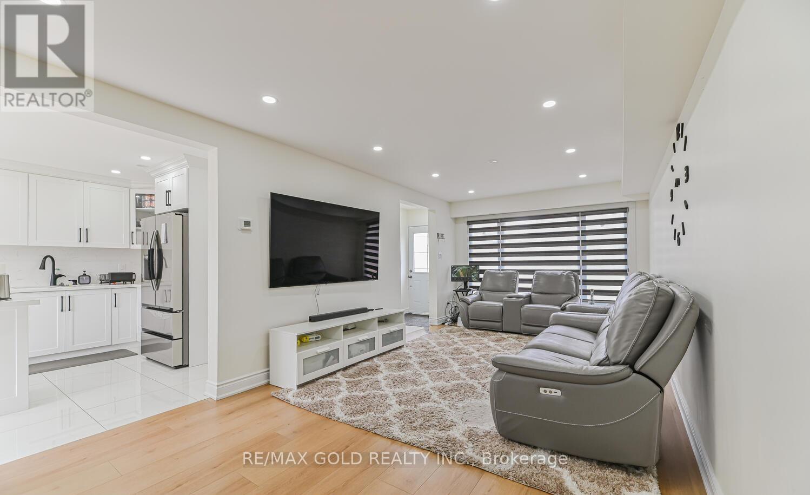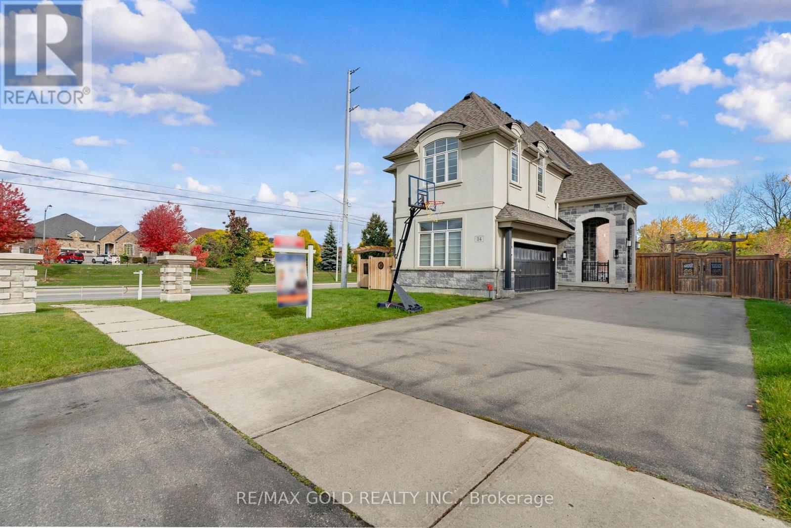13 - 66 Long Branch Avenue
Toronto, Ontario
Nestled In The Heart Of South Etobicoke, Suite 13 At 66 Long Branch Avenue Invites You To Experience A Truly Bespoke Approach To Boutique, Modern Townhome Living - Prepare To Indulge In A Premium Lakeside Lifestyle, Within This Beautifully Curated 2 Bedroom Masterpiece! A First Glance Invites You To Enjoy An Exceptional Open Layout, Home To Over 1100 Square Feet Of Stunning Interior Finishes. Feeling Inspired Is Easy Inside The Absolutely Gorgeous, Gourmet Scavolini Kitchen - Complete With Elegant Finishes, Abundant Storage, Hidden Appliances, Massive Center Island & Spacious Breakfast Area. Comfortably Accommodate Guests, Create Lasting Memories Hosting, Or Relaxing & Recharge Inside The Oversized Living Room, Fully Equipped With Upgraded Lighting, Soaring Ceilings, & Incredible Walk-Out To A Private & Peaceful Terrace Retreat! Lastly, 2 Spacious Bedrooms Await - Ready With Large Closets & 2 Full Bathrooms, Transforming Your Dream Residence Into The Perfect, Move-In Ready Reality.. Whether You're A First Time Buyer, Or Looking To Downsize Into An Area That's Connected To It All, You Won't Want To Miss This One! (id:60365)
317 Queen Street S
Mississauga, Ontario
Great Opportunity for Investment/Live/Work Property Located at the Corner of Queens St S & Church St in Famous Destination Olde Village of Streetsville. Residence with Commercial Unit, Zoning R3 with Permit Issued on 2002-09-05 for Private Office within Single Family Dwelling (No Employees) Described as Commercial Office - Single User. Classic Georgian Centre Hall Style - Known as the McKeith Home Built in 1852 and it is Designated Under the Terms of the Ontario Heritage Act as Part of the Streetsville Heritage Conservation District, Refer to Heritage Impact Assessment on File. Potential to Convert Entire Home to Commercial Office Space, Proposed Sketch for Additional Parking is on File. See Sketch of Former Kitchen, Now a Blank Slate for Your Dream Kitchen. Newly Renovated Interior, Generous Size Principal Rooms, 2218 sq ft of Living Space. Was Used as a Chiropractor Clinic, Great Street Exposure. Backs onto Green Space and the Credit River Ravine, Gentle Slope with Panoramic View. Newly Renovated Interior, Carpet Free. Updated Furnace & Owned Hot Water Tank in 2017. Washer & Dryer. New Gas Fireplace in Living Room. Attachments: Survey, Pre-Listing Inspection Report, Heritage Impact Assessment Report, Letter from Streetsville Heritage Conservation with FAQ for Future Potential, 2024 Tax Bill, Letter from Credit Valley Conseration Authority, Floor Plan Garden Suite (Independent Building) or Addition to the Main Building with Number of Additional Parking in the Back Yard Would be Possible. Also 100% Commercial Use Would be Possible upon City's Approval. (id:60365)
51 - 1575 South Parade Court
Mississauga, Ontario
A Must-See! Bright, spacious, and beautifully maintained freshly painted 3+1 bedroom corner townhouse that feels just like a semi-detached! Featuring a large kitchen with granite countertops, backsplash, breakfast bar, and breakfast area with walkout to a private wooden deck equipped with a gas line for BBQs. The open-concept main level is open concept and equipped with new potlights and the whole house is carpet free with combination of hardwood, laminate, and ceramic flooring. Conveniently located within walking distance to Erindale GO Station, making commuting a breeze. Its strategic location to Highways and close proximity to good schools make it a top choice. (id:60365)
317 Queen Street S
Mississauga, Ontario
Presenting a rare opportunity in the sought-after Olde Village of Streetsville. This elegant 4-bedroom residence, designed in the classic Georgian Centre Hall style, occupies a prime corner lot at Queen Street South and Church Street. As a designated Heritage property, it exudes timeless character, now enhanced by a complete interior renovation. Offering 2238 square feet of meticulously updated living space, the home features a welcoming living room with a brand-new gas fireplace and flexible spaces perfect for a home office. Notably, the property currently holds an occupancy certificate suitable for a practitioner or professional office, offering immediate opportunities for business use (with option to revert to full residential). The property's allure extends outdoors to a serene backyard that gracefully slopes down to the picturesque Credit River ravine and adjacent green space, complete with a brand new deck that offers an exceptional setting for relaxation and enjoying the expansive river views. (id:60365)
66 - 50 Strathaven Drive
Mississauga, Ontario
Welcome to this bright and modern 3-bedroom, 3-bathroom Tridel-built townhome offering afunctional open-concept layout with abundant east and west-facing natural light. The versatile ground-level room can easily serve as a 4th bedroom, home office, or media space. The upgraded kitchen features elegant quartz countertops, a stylish backsplash, and a convenient breakfast bar-perfect for family living and entertaining. Step outside to a private west-facing patio and fenced yard, with direct access to the garage, extra driveway parking, and visitor parking right in front. Enjoy community amenities including a swimming pool and playground, ideal for families. Perfectly located just minutes from Square One, top-rated schools, public transit, and major highways (403/401/407/427), this home offers comfort, style, and unmatched convenience in one of Mississauga's most desirable neighborhoods. Don't miss this fantastic ownership opportunity! (id:60365)
12826 Silvercreek Drive
Halton Hills, Ontario
Tucked away on a quiet cul-de-sac with country ambience and close to town amenities you'll find this 1+ acre property with gorgeous landscaping plus a custom enclosed gazebo created for perfect seasonal entertaining. A charming stone walkway welcomes you to this well maintained 4 bedroom 3 bathroom home with large principal rooms offering oversized windows with mature country views. A large eat-in kitchen, enhanced with walk out, steps down to a family room accented with fireplace plus an additional walkout to a stone patio and a beautiful mature treelined property. This home is both practical and functional; includes a spacious formal living and dining room perfect for large gatherings. 4 generous sized bedrooms with large windows, pretty views and ample storage are on the upper level. The primary bedroom offers a 4-piece ensuite. Need more room to roam to suit your family's needs? The lower level awaits your creative touch. Bonus: Heated and cooled by an energy efficient Carrier heat pump system, 2 car garage with interior access, main floor laundry. This home is conveniently located, 20 minutes to the 401 and only 10 minutes to Acton, Georgetown or Erin. This is your invitation to enjoy a wonderful and accessible home with room to grow for your family. Updates: Heat Pump System (2024), Roof Shingles (2013) (id:60365)
1544 Kirkrow Crescent
Mississauga, Ontario
Exceptional opportunity to own a beautifully upgraded home with over $100,000 in premium renovations, ideally situated in the heart of Mississauga! This sun-filled, meticulously maintained property offers a perfect blend of luxury, functionality, and location. Passive Income from Solar Pannels. Enjoy a modern layout featuring an upgraded kitchen with quality finishes, elegant flooring, stylish staircase, and a fully renovated third washroom and powder room. The spacious family room is perfect for both everyday living and entertaining.Additional highlights include upgraded garage door, energy-efficient tankless water heater (owned), extra attic insulation, and income-generating solar panels a smart investment for long-term savings. The finished basement with a separate entrance and private bedroom for multigenerational living. Located in a high-demand neighborhood near major highways, top-rated schools, parks, shopping, and transit everything you need is just minutes away. This is your chance to own a move-in ready home that truly checks all the boxes! (id:60365)
3701 Keenan Crescent
Mississauga, Ontario
Welcome to 3701 , Keenan cres. This house has four good size bedrooms & two and half washroom ideal for first time home buyer & investors with good rental income potential. Freshly painted in neutral colours.New floors 2024, New quartz counter top & quartz back splash 2025, new fridge 2024, New laundry 2025, New powder room2024, main washroom & basement washroom has new vinyl floors.New faucets & new quartz counter top & sink, Basement kitchen was done 2024, Hot water tank replaced 2024,lot of pot lights.its close to all amenities , school & mart, property was previously rented at a reasonable price .Freshly painted asphalt driveway. Home inspection report available . (id:60365)
29 Chiming Road
Brampton, Ontario
Absolutely Show-Stopping Luxury Home! Welcome to 29 Chiming Rd, Brampton Nestled on a massive premium corner lot in the prestigious Vales of the Humber community, this luxurious 5-bedroom, 5-bathroom estate offers approx. 5,400 sq. ft. of total living space. Soaring 10' Ceilings on main floor and 9' on the second floor and in the basement sun-filled living room Elegant open-concept formal dining area with panoramic views ,Gourmet custom-designed kitchen featuring, Cambria Quartz countertops ,Expansive center island ,Top-of-the-line appliances, including Sub-Zero and wolf stove double ovens ,and office and theatre room located in the lofts. High-end hardwood flooring throughout. Thoughtful layout with premium upgrades and attention to every detail. A true masterpiece of craftsmanship and design ideal for discerning buyers seeking elegance, space, and luxury in one of Brampton's most sought-after neighbourhoods. Luxury space , Location, This home has it all. (id:60365)
452 Delrex Boulevard
Halton Hills, Ontario
Classic 3 bedroom, 2 bathroom Double Brick Bungalow located in a mature neighbourhood.Separate side entrance leads to "in-law" suite or enjoy a full space of home with finished lower level.Currently floating plank floor over original hardwood floors on upper level, additionally the lower level also has plank flooring. Ceramic floor in upper bathroom and porcelain floor in lower bathroom.Mature trees in large, fenced yard with mature trees. Enjoy sunrise off rear deck off master bedroom, as well as sunsets off the front covered veranda. Large garden shed included as well as a garbage shed.Double wide drive to fit 4 cars. Steps to shops, restaurants, services and Go Bus. Walk to trails & schools.Road construction completed for water main upgrade.Chattels included. (id:60365)
81 Drake Boulevard
Brampton, Ontario
Investor Alert & First-Time Buyer Opportunity! Fully renovated from top to bottom in 2025, this turnkey 3-bedroom, 4-bath semi sits on a rare 35 x 110 ft premium lot. Bright open-concept main floor with updated kitchen featuring quartz counters, tile backsplash, and walkout to a spacious backyard. Generous bedrooms with a beautifully upgraded primary ensuite. Unfinished basement includes a Legal Second Dwelling Permit-ideal for future rental income or in-law suite. Major 2025 upgrades: new roof, shingles, windows, exterior doors, fence, driveway, and tankless water heater. Move-in ready in a convenient, family-friendly location close to schools, parks, transit, and shopping. Don't miss this exceptional value! (id:60365)
34 Rhapsody Crescent
Brampton, Ontario
Welcome to The Prestigious Vales of Castlemore! This stunning home offers approximately 3,000 sq.ft. of elegant living space in one of Brampton's most sought-after neighborhoods. Featuring 4 spacious bedrooms - each with its own private ensuite. This home blends luxury and comfort seamlessly. The modern layout includes an open-concept living and dining area, a gourmet kitchen with premium finishes, and a beautifully finished legal basement apartment, Rented for $2700 with both the options of continuing the lease or vacant possession. Located close to top-rated schools, parks, shopping, and major highways, this exceptional property delivers style, space, and convenience in an upscale community. (id:60365)

