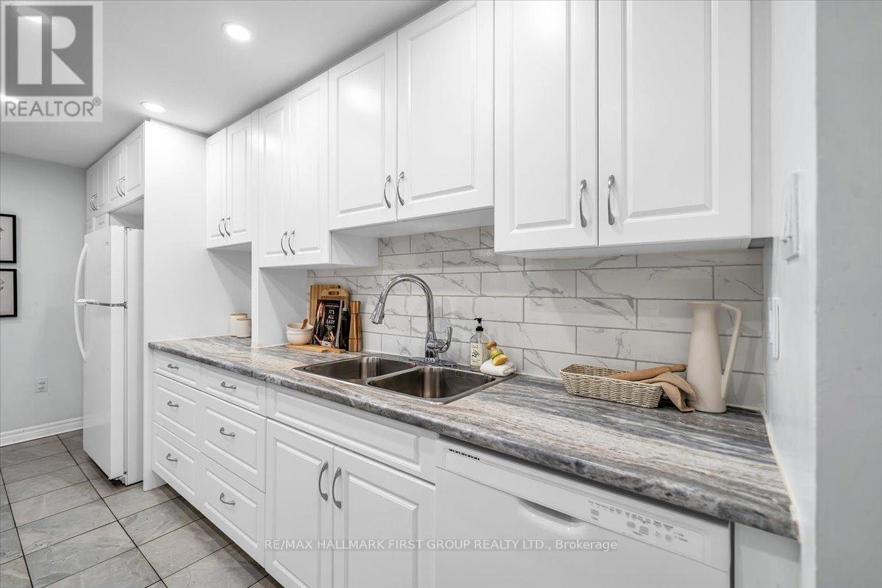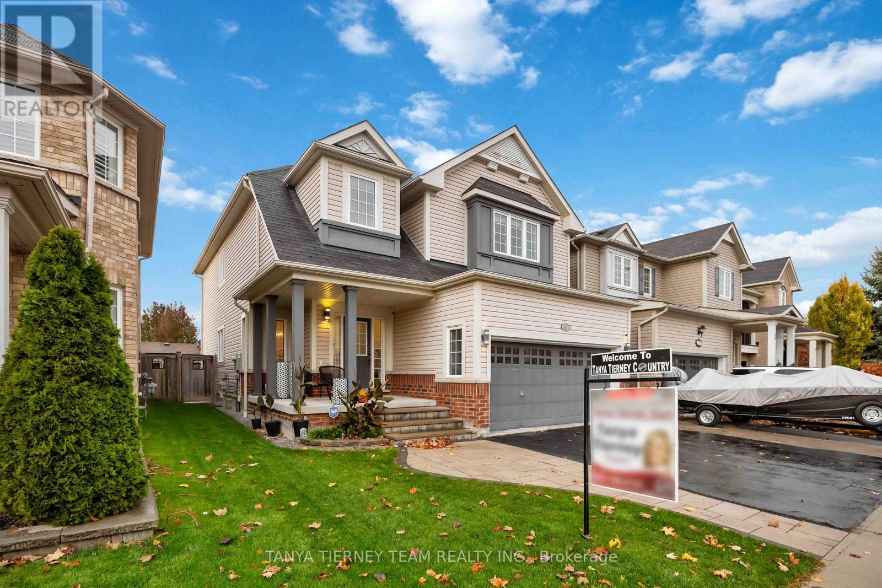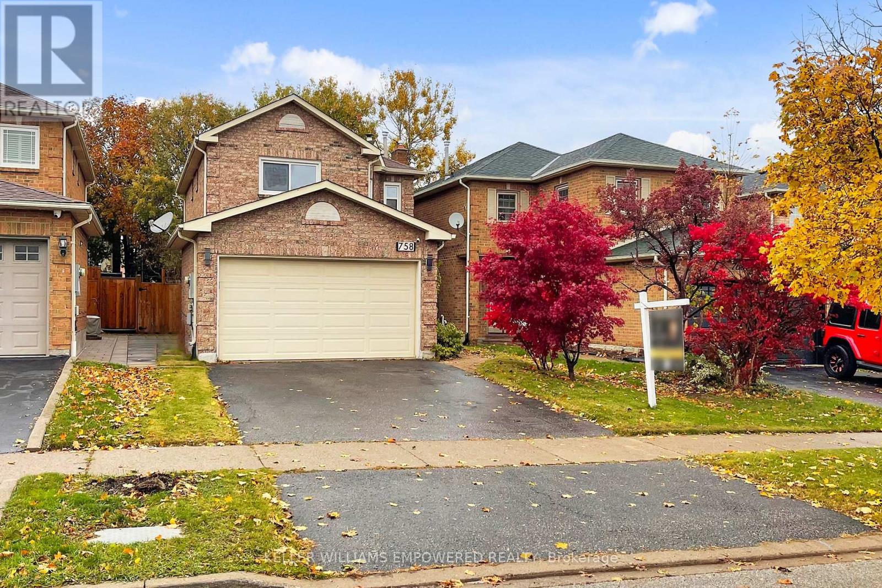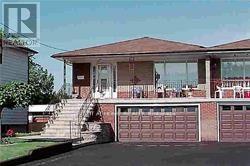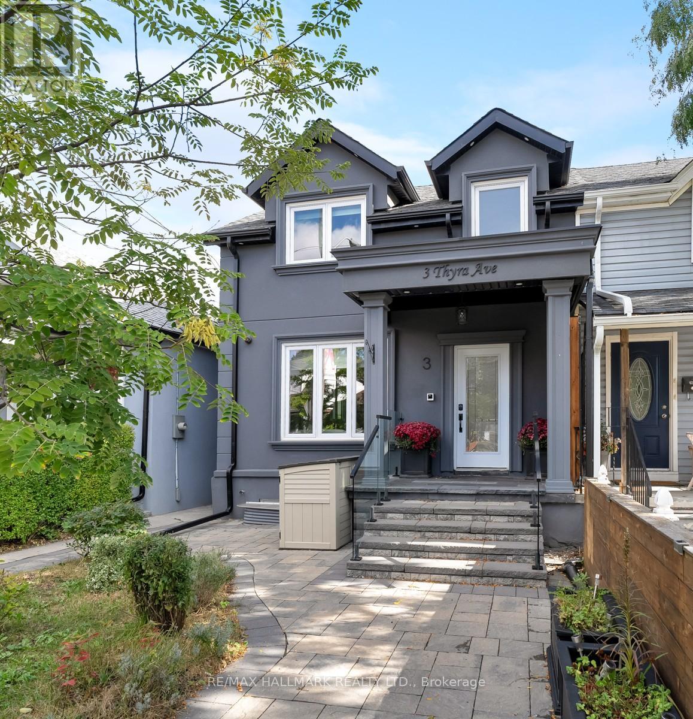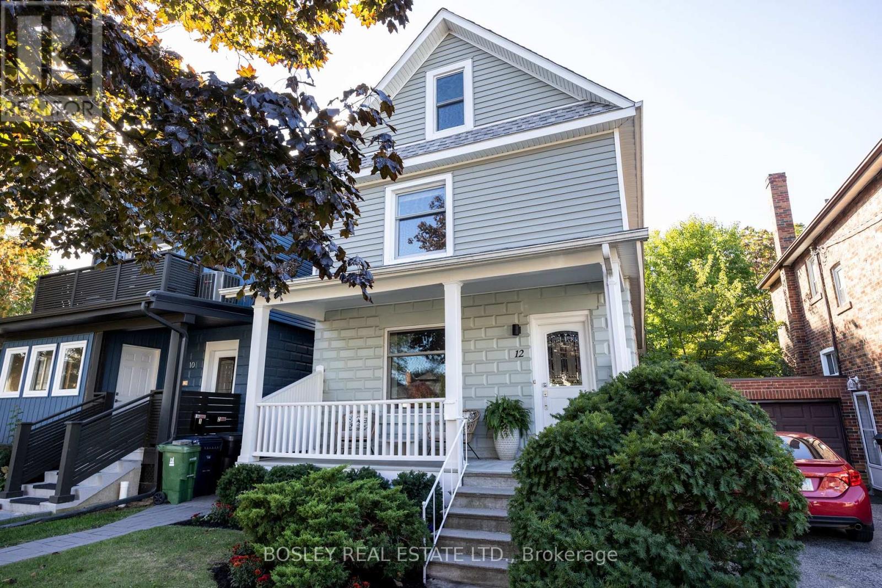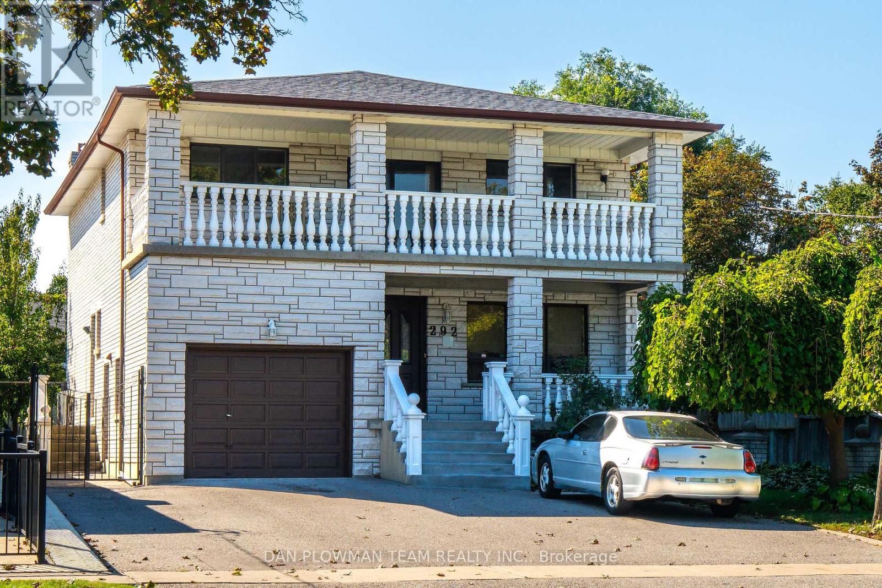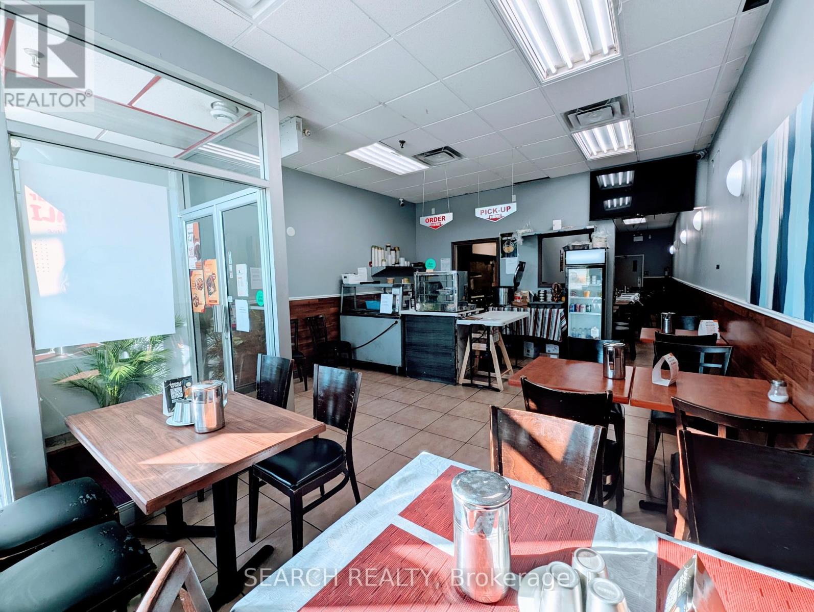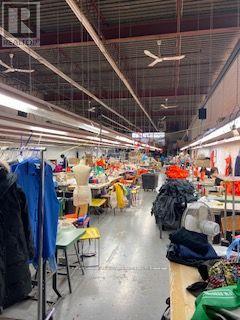109 - 1535 Diefenbaker Court
Pickering, Ontario
Welcome to this beautifully maintained 3-bedroom, 2-bathroom rarely found ground level condo- nestled in the heart of Pickering! This bright and spacious ground level condo features an open-concept living and dining area, ideal for both everyday living and entertaining. The modern, updated kitchen offers plenty of storage, sleek finishes, and a breakfast bar that overlooks the dining area. Natural light fills every room through large windows, creating a warm and welcoming atmosphere throughout. Carpet free home. Each bedroom offers generous space and ample closet storage, while the primary suite stands out with a double sliding closet and a 3-piece ensuite for added comfort and privacy. Step out from the living room to your private patio, overlooking greenspace on the west side of the building. Conveniently located walking distance to Pickering Town Centre, the rec centre & Library, GO Transit, parks, schools, and 2 minutes from major highways, this home combines modern updates with unbeatable convenience-perfect for families, first-time buyers, or those looking to downsize without compromise. Maintenance fees cover water, Rogers cable & highspeed internet, and common areas. (id:60365)
1059 Basswood Court
Oshawa, Ontario
Welcome to this inviting side-split home nestled on a quiet court with no neighbours behind, offering the perfect blend of privacy, comfort, and community in a family-friendly neighbourhood. This charming 3+1 bedroom, 2-bath home is thoughtfully designed for relaxed family living and effortless entertaining. The main floor features newer hardwood flooring, ceramic tile, updated lighting, and a bright, open layout that feels warm and welcoming. The kitchen maintains its timeless and functional appeal-ideal for everyday meals or weekend gatherings. Upstairs, a refreshed full bath complements the spacious bedrooms, while the finished basement adds valuable living space with an additional bedroom and a modern bathroom featuring a stand-up shower.Outside, the property truly shines with a large lot and completely private backyard surrounded by mature trees and lush green space. Step out to a 20' x 16' deck with a gazebo, overlooking a massive in-ground pool-the perfect setting for summer BBQs, pool parties, or peaceful evenings under the stars. An extended single-car garage offers ample room for parking and storage. With major updates including windows, roof, furnace, AC, and pool liner all completed within the last few years, this home offers peace of mind, incredible outdoor living, and a truly serene setting-ready for its next family to call home. (id:60365)
67 Florence Drive
Whitby, Ontario
Very sought after location for this stunning 4 bed 4 bath home, updated throughout, with finished basement, and landscaped yard. This quiet and peaceful neighbourhood is family friendly, with nearby schools, parks, transit and shopping. Plenty of parking space with the attached 2 car garage with home entry, and a double wide driveway with interlock path to the large porch. Inside you'll find 9 foot ceilings and hardwood floors on the main level, boasting open concept primary rooms, a spacious living/dining area with large windows, sun filled family room and gourmet kitchen with stainless steel appliances, including gas range, and a breakfast area with walk out to the interlock patio in the private and fully fenced yard. The upper doesn't disappoint with 4 oversized bedrooms, including a massive primary bed with accent wall, 4 piece ensuite and large walk in closet with built in organizers. Fully finished lower level with spacious common area and recreation room with pot lights and roughed in for linear fireplace. An additional area could be easily enclosed for privacy, an office or a 5th bedroom. Also, a newly built 3 pc bath with walk in shower and vinyl plank flooring. Look no further, this one has everything you've been looking for! (id:60365)
758 Aspen Road
Pickering, Ontario
AMBERLEA GEM IN PICKERING - UNDER $1 MILLION! Welcome to this spacious 3+2 bedroom, 4-bathroom charming family home nestled in the highly sought-after Amberlea neighbourhood of Pickering. Equipped with stainless steel Appliances the kitchen and breakfast area overlooks the Family Room.The main floor boasts elegant wainscoting along the walls or the Living and Dining Rooms and stairs leading to second floor, adding timeless character and charm. Enjoy cozy evenings with a wood fireplace in the family room and extend your living space outdoors to a serene private backyard - perfect for relaxing or entertaining. The fully finished basement offers 2 additional bedrooms equipped with a 4-piece bathroom, ideal for extended family, a recreation area with fireplace and book shelves can also be used as a home office and/or TV room. This home is located in a quiet street close to top-ranking schools, highway 401/407, parks, shopping, and transit, it's the perfect blend of style and location. Don't miss this rare opportunity to own a spacious, move-in ready home in one of Pickering's most desireable communities - all for under $1 million !! ** VIRTUALLY STAGED FURNITURE** ** This is a linked property.** (id:60365)
590 Birchmount Road
Toronto, Ontario
3 Bedrooms Semi detached with 2 full wash rooms and spacious living,kitchen and all bed rooms wide almost 1600 sf area,Ample parking 2 in garage and 2 on driveway,all aminities neat to house (id:60365)
3 Thyra Avenue
Toronto, Ontario
Refined Comfort Meets Contemporary Urban Elegance in this 3+2 bedroom, 3 1/2 bath, Semi-Detached residence with 2-lane private parking, set on a generous 23.21 x 127.75 ft. lot. Fully gutted to the studs and rebuilt in 2023, this reimagined home features engineered hardwood floors throughout and a thoughtfully designed open-concept main level that blends spacious living and dining areas. The gourmet kitchen serves as a stunning centerpiece, outfitted with SS appliances (2023), striking quartz countertops/backsplash, and a functional center island. From here, step out onto an inviting deck that overlooks a private, fully fenced backyard-optimal for relaxation and entertaining. The custom glass stairway, which adds a modern and airy feel to the home's interior, takes you upstairs, where you will find sunlit bedrooms, including a serene primary bdrm with a walk-in closet and a stylish 3-PC ensuite (2023). Two additional bedrooms share a modern 3-piece bath. The finished basement extends the living space with a full kitchen, combined living area, two bedrooms, and a 3-PC bath, offering ample space for family or guests, and a walk-out to the backyard with a lush green lawn and professionally designed stone landscaping. A stone pathway leads to the inviting front entrance, framed by seasonal planters and meticulously curated stone work that adds a welcoming and sophisticated touch year-round. Located just steps from Victoria Park Subway, Danforth GO Station,Taylor Creek Park, and several major grocers, this home offers exceptional convenience. Nearby school options include Secord ES (French Immersion), East York Collegiate, ES Michelle-O'Bonsawin, EE La Mosaïque, and Beaches Alternative Junior School. Enjoy easy access to the vibrant Danforth and scenic Woodbine Beach! A fantastic opportunity to own a home within a thriving community that artfully combines modern luxury with everyday comfort. Walkers Paradise with a Walk Score of 95 and an excellent Transit Score of 86! (id:60365)
29 Lesmount Avenue
Toronto, Ontario
Welcome to 29 Lesmount Ave! A Stunning Upgraded Detached 2-Storey Home With Main Floor Addition In The Heart of East York, offering comfort and functionality, and nestled in a vibrant and family-friendly community within walking distance to the Dieppe Park Complex. This home delivers space, style, and flexibility for modern living, featuring 3 bedrooms, 2.5 baths, a garage, and a finished basement with a separate entrance. The exterior sets the tone, with an inviting, large front porch and great curb appeal. Inside, the large open-concept main floor impresses with hardwood floors, pot lights, and a stunning living room featuring a captivating stone-accent wall with a quartz fireplace mantel. Unique stained glass-reinforced windows bring warmth and character to the space. The kitchen has a large center island with a double sink, high-end stainless steel appliances, a wine fridge, an extra sink, and ample cupboard space. Premium Andersen sliding glass doors lead to the deck, a fully fenced backyard, and access to the garage. A stylish powder room with an exposed brick wall adds a touch of urban sophistication. Upstairs, you'll find a spacious primary bedroom, two additional bedrooms, a modern 4-piece bathroom, and plenty of closet space. The fully finished basement with a separate entrance, soundproof and fireproof insulation in the ceiling, offers incredible flexibility and extra living space, with a large rec room with kitchen and a full bath, ideal for a guest space, home office, or extended family. This home truly has it all: modern finishes, thoughtful upgrades, and a functional layout, all in a desirable East York location steps to schools, parks, transit, and shopping. A MUST SEE! (id:60365)
12 Coleridge Avenue
Toronto, Ontario
Welcome to 12 Coleridge Avenue, a spectacular home that welcomes you with character, comfort, and versatility. This 5-bedroom detached residence spans four levels and approximately 2,200 square feet of total living space with thoughtful details and loads of function. Spacious and bright principal rooms, offer welcoming and relaxed sophistication. The family size bistro kitchen blends charm and function, complete with stainless steel appliances, quartz counters, and a smart layout with lots of storage. A convenient laundry chute from both the kitchen and the second floor closet delivers directly to the basement, making daily life effortlessly efficient. Bonus main floor office is naturally bright with custom double built-in workstations. The rear mudroom offers a practical touch, with an organized place for everything: coats, boots, and all the gear of an active household. On the second floor, three bedrooms surround a classic four-piece bath, on the third floor, two bright & spacious rooms offer lots of versatility. The finished lower level provides a dedicated laundry room, three-piece bath, an open flex space/rec room, wet bar, storage and separate entrance, extra space for growing families but also the potential for an income/in-law suite. Currently Freehold, the property is in the process of splitting a detached main home & detached laneway home by converting into a two-unit, self-managed condominium. Each home, the front house and the laneway house, will function independently, with a monthly condo fee of $320.37 covering insurance and common elements. Just steps from Woodbine subway station and a short stroll to the cafés, shops, and restaurants of the Danforth, this home offers a rare mix of character, convenience, and community in the heart of East Danforth. (id:60365)
292 Gibbons Street
Oshawa, Ontario
Never Before Sold, This Custom-Built Masterpiece In The Heart Of Oshawa Is Being Offered By The Original Owners Who Designed It With Uncompromising Attention To Detail And Pride Of Ownership Throughout. Showcasing An Impressive All-Stone Exterior, This Home Is Built To Stand The Test Of Time. Inside, You'll Find High-End Oak Wood Finishes, No Carpet Anywhere, And A Bright Open Layout Perfect For Modern Living. The Main Floor Is Anchored By A Welcoming Living Room Combined With A Formal Dining Area, While The Kitchen Opens To A Sunlit Breakfast Space And Flows Seamlessly Into The Family Room With A Cozy Gas Fireplace. Upstairs, Four Spacious Bedrooms Provide Comfort For The Whole Family, And A One-Of-A-Kind Large Stone Balcony At The Front Of The Home Adds A Dramatic Architectural Touch. The Finished Basement With Its Own Separate Entrance Expands Your Living Options, Complete With An Indoor Sauna And Jacuzzi For True At-Home Luxury. Additional Highlights Include A Built-In One-Car Garage, Parking For Seven Vehicles, A Convenient Side Entrance, Greenhouse, And A Backyard Vegetable Garden. Set In A Prime Oshawa Location, This Property Offers Unmatched Convenience With Quick Access To Hospitals, Highways, Malls, And Shopping - Everything You Need Is Just Minutes Away. This Is More Than Just A Home - It's A Lifestyle Of Comfort, Elegance, And Functionality, And It Has Never Before Changed Hands. (id:60365)
190a Harwood Avenue S
Ajax, Ontario
Turnkey Restaurant Opportunity in Ajax - Fully Equipped & Ready to Operate! Prime Ajax Location | Profitable Restaurant Setup Under $180K! Own Your Dream Restaurant! Fully Equipped Kitchen in High-Traffic Ajax Plaza Motivated Seller | Turnkey Restaurant for Sale | Skip the $300K Build-Out Cost (id:60365)
80 Barker Avenue
Toronto, Ontario
Welcome to this stunning custom-built home, showcasing 4+1 bedrooms, 4.5 bathrooms, a fully finished walk-out basement, and a built-in one-car garage with a private driveway that can accommodate two vehicles. Enjoy refined living spaces highlighted by sleek modern finishes and thoughtful design throughout. The open-concept main floor is filled with natural light and showcases 12.5 ft soaring ceilings, wide-plank hardwood floors, built-in speakers, and a striking floating staircase, a grand foyer with a large closet and powder room. A showpiece designer kitchen features a dramatic marble waterfall island, custom two-tone cabinetry, built-in panelled appliances, full-height marble backsplash, and modern lighting. The open-concept layout flows into a cozy yet sophisticated family room featuring a gas fireplace set against a wood-slat feature wall and a custom entertainment unit with ample storage. A massive 4-panel glass door leads to a fully fenced backyard with a new wooden deck, glass railings, paved patio, and lush green lawn. Upstairs, the skylit hallway leads to 4 bedrooms, including a luxurious primary suite with a walk-in closet & skylight, a spa-inspired 5-piece ensuite, and a private wet bar complete with a wine fridge perfect for late-night relaxation or morning coffee. A second bedroom features its own 3-piece ensuite with a walk-in closet, while two additional bedrooms, each with a closet, share a stylish 4-piece bathroom. One of the bedrooms offers a balcony. Laundry is conveniently located on the second floor. The finished basement includes a spacious rec room with a wet bar, an extra bedroom, a 3-piece bath, and a walk-out to the backyard, ideal for guests, a home office, nanny quarters, or in-laws. Located in a family-friendly East York neighbourhood close to top schools, parks, transit, and the vibrant Danforth. This home blends contemporary elegance with everyday comfort. (id:60365)
14 - 2500 Lawrence Avenue E
Toronto, Ontario
Rare small unit with truck level shipping door. Shipping door has load leveler. TTC at street. Good labour pool (id:60365)

