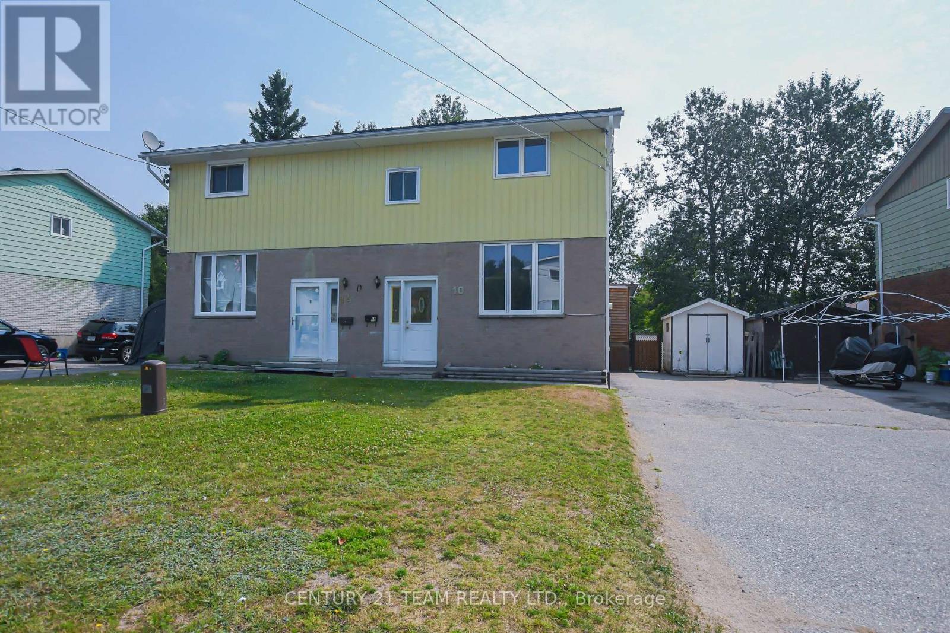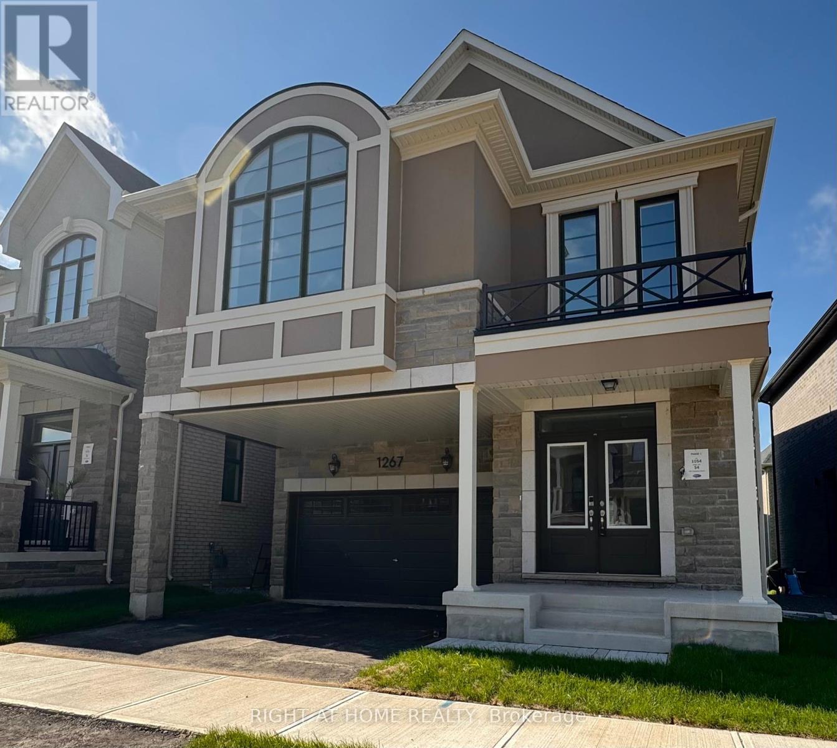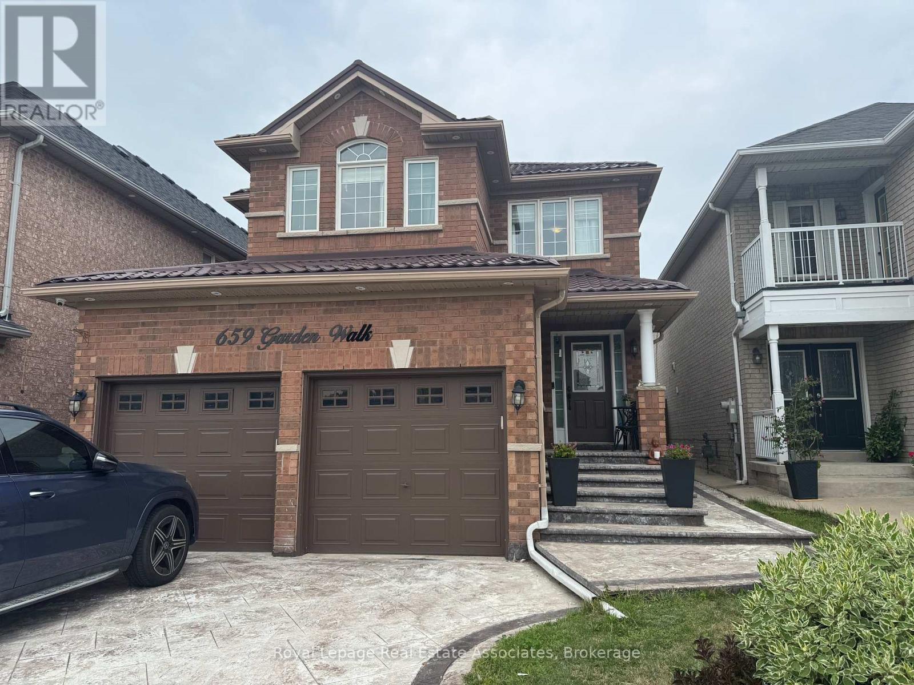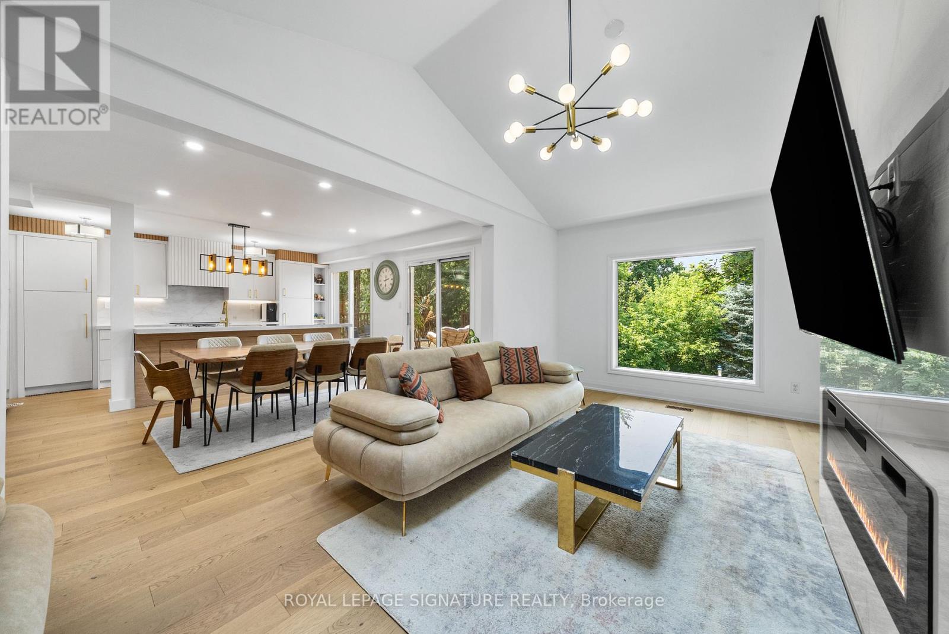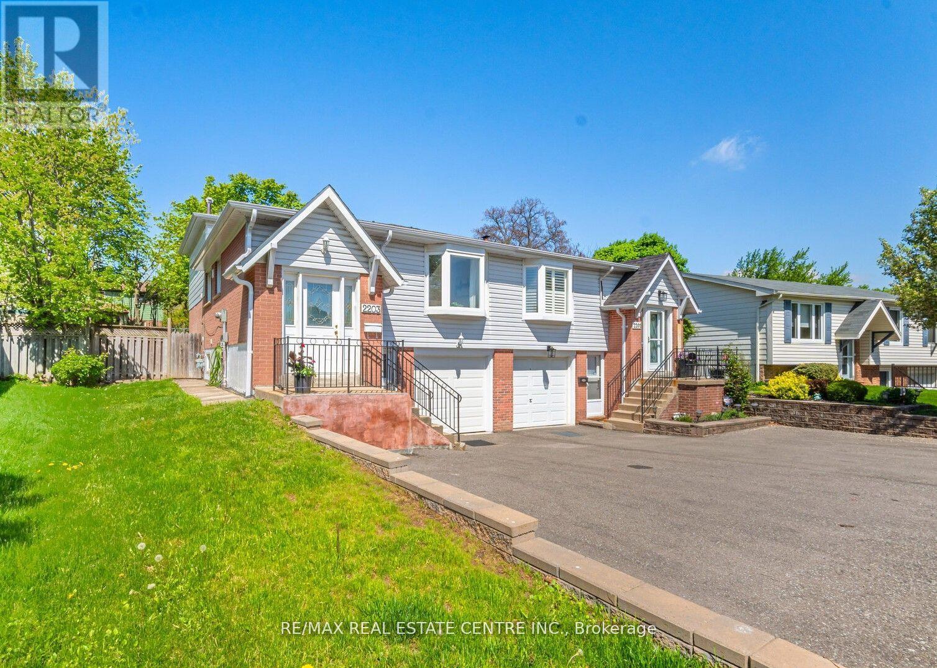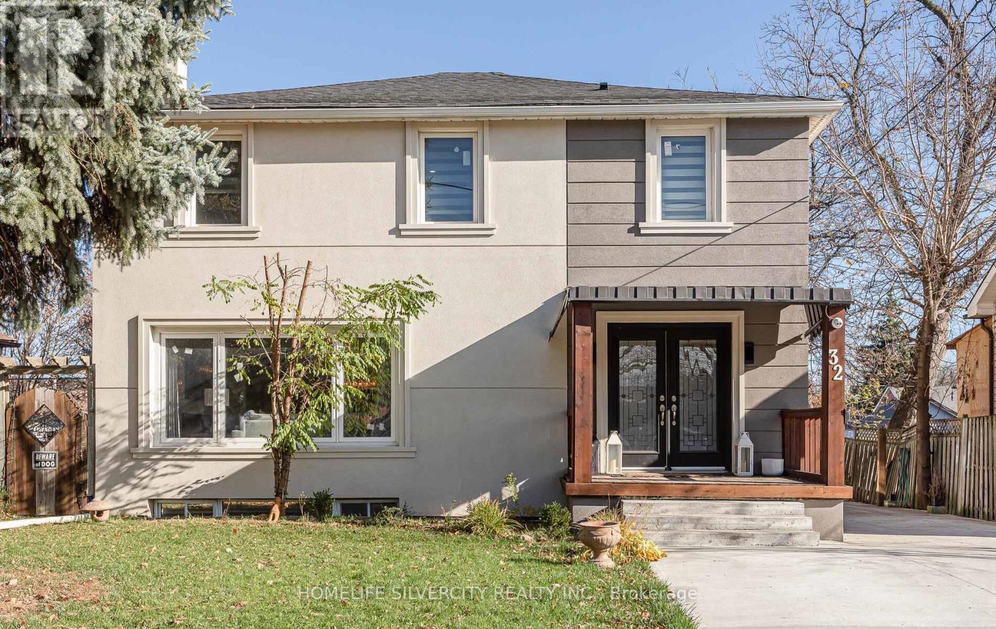83 Optimist Drive
Southwold, Ontario
Stunning House! This beautiful luxury Brick & Stucco two-story detached home boasts 4 bedrooms and 3.5 bathrooms, spanning approximately 3000 square feet above grade. Situated on a Wooded lot measuring 55 feet by 150 feet,Metal front roof, this house offers a spacious and inviting living environment.The main floor features a high ceiling of 9 feet providing ample headroom. It includes an office space, a living room, a dining area, and a family area. Additionally, theres a powder room and Laundry area on main floor.The house is equipped with approximately 300k worth of upgrades. The kitchen boasts a luxurious layout with a large range hood,Built in Big Fridge,60-inch gas stove and a walk-in pantry. The kitchen also includes a beautiful island and a backsplash. Oak stairs with iron spindles connect the basement to the second floor, while hardwood flooring is used throughout the main and second floors.The second floor features four bedrooms. Beautifully design Custom washrooms with a custom vanity, and the primary bedroom has a walk-in closet. The master suite includes a five-piece en-suite bathroom with a standalone tub and Shower.The unfinished basement also has a 9-foot ceiling. Security cameras, Double blinds, Built in Speakers. There are many other upgrades listed throughout the house.This house is conveniently located near Highway 401. It's a rare opportunity to own such a stunning and luxurious home. (id:60365)
10 Sovereign Drive
North Bay, Ontario
Welcome to 10 Sovereign Drive a very family friendly area. This semi-detached home has a fully fenced private yard backing onto greenspace. Sage hiking trail is steps away and Circle Lake park is a 1 minute walk to enjoy. The home has a renovated kitchen and 2nd floor bathroom. Home is carpet free. A new 100AMP panel, switches and plugs in 2021 by a certified Electrician with an ESA certificate available. The 2nd floor bedrooms are large and the primary has a double closet with ample storage. The lower level has a 3 piece washroom and a large bedroom with a walk in closet. Please note the roof is a metal roof, low maintenance. Please view the virtual tour for a detailed walk through of the home. (id:60365)
38 Charnwood Court N
Kitchener, Ontario
Bright, spacious, and full of potential, this versatile walkout bungalow sits on a spectacular lot at the end of a quiet court. Though dated inside, its clear this home was well lovedand with a thoughtful refresh, it could shine once again. Designed for entertaining, the layout features oversized windows and large principal rooms, including a formal living room with cozy fireplace and a floor-to-ceiling bay window that fills the space with natural light. The double-door entry opens to a generous eat-in kitchen, while the main floor offers two large bedrooms, including a primary with ensuite and a second bedroom with a walk-in closet. A 3-piece bath and main floor laundry complete the level. The finished walkout basement offers incredible versatility, with a massive rec room with fireplace, a second family room with deck access, an additional bedroom, and a 2-piece bath ideal for extended family or guests. A spacious utility room provides ample storage. With four walkouts, a double attached garage, concrete driveway, and updated electrical panel, this home offers both comfort and opportunity in equal measure. A rare find with room to make it your own. Book your appointment today! (id:60365)
134 Ian Ormston Drive
Kitchener, Ontario
Discover this highly sought-after corner unit townhome nestled in a family-friendly community at the heart of Doon Valley that backs onto lush greenspace and with plenty sunlight. Embrace mod elegance with contemporary neutral tones throughout the main level, featuring an open-concept living space, a spacious eat-in kitchen with a breakfast island, and a walk-out to the patio. Retreat to the primary bedroom complete with a 3-piece ensuite bath and double closets. The upper level offers spacious bedrooms, ample closet space, and a large bonus area. Enjoy the convenience of direct access to the garage and parking for two vehicles. With a large basement awaiting your personal touch, seize the opportunity to make it your own. Conveniently situated near amenities and schools, including Conestoga College, and just minutes away from HWY 401. Pics are from previous listing. (id:60365)
A605 - 5230 Dundas Street
Burlington, Ontario
One bedroom plus den suite with bright south exposure overlooking the rooftop terrace**Built by award-winning Adi Developments**this unit features stainless steel appliances (fridge, stove, dishwasher), quartz counters, laminate flooring, in-suite laundry, and an open balcony**looking for AAA tenants**No smoking (id:60365)
5160 Ravine Crescent
Burlington, Ontario
A well-maintained 3-bedroom, 4-bathroom detached home in Burlingtons sought-after Orchard neighbourhood. This property offers a practical single-car garage and sits on a premium west-facing lot backing onto a tranquil ravine and pond, providing rare privacy and serene views. Inside, youll find hardwood floors, a bright and spacious family room overlooking the yard, and a functional eat-in kitchen with a walkout to a large deckperfect for entertaining or enjoying quiet mornings. The upper level includes three generously sized bedrooms, highlighted by a master suite with its own ensuite bathroom and walk-in closet, while the other bedrooms are served by a 4-piece main bath. The finished basement provides additional living space, ideal for a recreation room, office, or playroom, along with a convenient powder room. Located on a quiet, family-friendly crescent, this home is steps from top-rated schools and parks, and close to shopping, transit, and major highways. A rare opportunity to lease a home that combines comfort, location, and a natural ravine setting. (id:60365)
1267 Temperance Crescent
Milton, Ontario
Welcome to this Brand New, Never Lived In Detached Home in One of Milton's Newest Communities by Mattamy Homes . Featuring an Upgraded French Chateau Style Exterior and 2,777 Sq.Ft of Beautifully Designed Living Space with $60K in Modern Upgrades. This Home is Perfect for Growing Families. The Main Floor Features an Inviting Double Door Entry, 9ft Ceilings, Modern Oak Flooring and Offers a Spacious Open Concept Family, Dining and Kitchen Area. The Tastefully Designed Kitchen Features Sleek Finishes, a Waterfall Island with a Breakfast Bar and Lots of Cabinetry. There is a Bonus Den / Flex Space on the Main Floor, Perfect for a Home Office. Upstairs, Elegant Hardwood Stairs leads to an Additional Large and Bright Family Room, Ideal for Entertaining. There are Four Excellent Sized Bedrooms and Three Full Bathrooms offering Ample Comfort and Convenience. There is also a Legal Side Entrance completed by the Builder providing direct access to the Basement adding potential for future customization. Ideally located just minutes from Schools, Parks, Shopping and only a 15 minute drive to Mississauga. This is your chance to be the first to call this Stunning Home your Own! Bonus: EV Charger Rough-In. (id:60365)
Upper - 659 Garden Walk
Mississauga, Ontario
Beautiful Upper Floor Home For Lease In Sought-After Meadowvale Village! Bright, spacious and fully furnished, this home offers a functional layout with elegant finishes, garage access, and 3 parking spaces. Conveniently located close to schools, parks, shopping, and major highways. AAA Tenants Only. (id:60365)
134 Ridgebank Court
Caledon, Ontario
Highly renovated home with a finished walkout basement, located on a premium 8,655 sq ft pie-shaped lot in a quiet and peaceful court, backing onto green space. This rare offering blends elegance, functionality, and comfort. Enjoy a fully renovated main and second floor, plus a walkout basement ideal for rental income or a mortgage helper. Renovations completed in 2024 and 2025 include new framing and artistic redesign (2024), beautiful front entrance portico (2025), updated garage (2025), new front door (2024), modern stair railing (2025), fully renovated kitchen with a hidden pantry (2024), engineered hardwood flooring on the main floor (2024), pot lights (2024), refreshed fireplace (2024), powder room (2024), some windows replaced (2024), new laundry room (2024), primary ensuite and walk-in closet (2024), renovated second-floor bathroom (2024), and updated stucco and painted front façade (2025). Oversized picture windows provide ample natural light and scenic green space views. The spacious family room features a soaring cathedral ceiling, cozy fireplace, and a large picture window with a tranquil view. A freshly painted deck offers the perfect setting for outdoor dining, BBQs, and relaxation. The fully finished basement, with separate entrance, includes a kitchen, bathroom, and bedroom ideal for extended family or rental potential. Rarely does a home come to market with such a perfect combination of premium lot size, extensive renovations, stunning design, and peaceful location. A must-see! (id:60365)
31 - 1633 Northmount Avenue W
Mississauga, Ontario
Exquisite Northmount Village Presents This Luxurious Townhouse! This Upscale & Private Complex Is Located Conveniently To Toronto/Mississauga Borders. Mins. To The Lake & Port Credit! Open Concept Spacious Design W/Gourmet Kitchen. Upstairs Boosts 3 Spacious Bedrooms. Large MbdrmW/4Pc Ensuite, Glass Shower, Soaker Tub & Large Walk-In Closet! 2nd Floor Laundry. Finished Lower Basement W/3PcBath Large Rec Room & extra 2 Bdrms. Front Porch Patio & Backyard. Garage Entrance From Home. Great High Demand Location With Top Notch Schools Nearby! Snow/Grass is maintained by condo corporation. water is included. Property has been freshly painted to a Neutral colour! (id:60365)
2203 Council Ring Road
Mississauga, Ontario
Modern, Newly Renovated Four-Level Backsplit Open-Concept Semi-Detached w/ Spacious Kitchen on Main Level Featuring Stunning Centre Island, Custom Kitchenette on Lower Level, In-Law-Nanny/Rental Potential for Extra Income, 4 Immaculate Above-Ground Bedrooms with 4 Full Bathrooms, 4th Bedroom Featuring Walk-Out to Large Private Backyard and Abundance of Sunlight Throughout. Recent Upgrades Include NEW Garage Door w/Opener (2025), Heat Pump w/ AC (2024), Roof (2023), Furnace (2022), Owned On-Demand Water Heater (2022) and Recent Driveway Expansion (2023). **Home Features Ground Floor Laundry w/Separate Entrance, Stunning Pot Lights, High Gloss Cabinets, Polished Porcelain Slab Backsplash, Engineered Hardwood & Waterproof Vinyl Floors Throughout. **Nestled in Highly Sought After, South Erin Mills Neighborhood w/Proximity to UTM, Steps to elementary schools, Top Rated high School, Parks, Bike Trails, Major Shopping, Public Transit & HWYs. This Property Offers Endless Possibilities, Perfect for Couples, Growing Families, or Anyone Seeking a property w/Income Generating Potential! Don't Miss This Opportunity! (id:60365)
32 Sledman Street
Mississauga, Ontario
Enjoy luxury living with this exquisite 2-storey detached home in Malton, Mississauga. Boasting 4+1 bedrooms and 6 washrooms across over 1800 sqft of living space, this residence offers unparalleled comfort. Step out from the dining room into a secluded indoor pool oasis with a whirlpool and sauna, perfect for relaxation. Nestled in the sought-after Malton neighbourhood, enjoy a private expansive backyard and elegant features which include crown moulding (throughout), high-quality porcelain flooring in the kitchen and at the main entrance, updated porcelain electric fireplace, maple hardwood flooring in the living and dining areas, pot lights (throughout). Each bedroom features custom closets. Additional highlights include 200 Amp service and a fully finished one-bedroom basement with a separate entrance. The custom kitchen is adorned with an Avenzo backsplash, quartz countertops, and top-notch Kitchen-Aid appliances. Conveniently located near Pearson International Airport, grocery stores, Go Station, and all major Hwys 427, this family-oriented home offers unparalleled convenience in Malton, Mississauga. **EXTRAS** All Elf's, S/S Built-in Microwave Oven, S/S Dishwasher, Gas Cooktop, S/S Fridge, Washer and Dryer. (id:60365)


