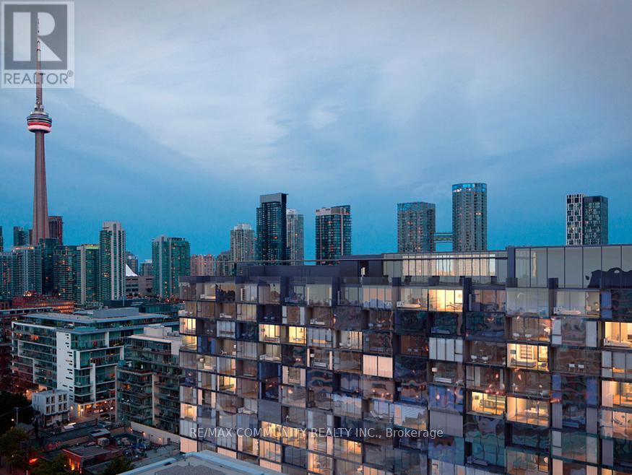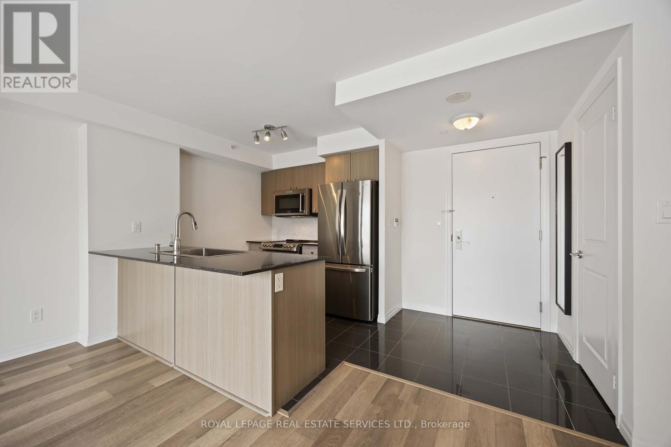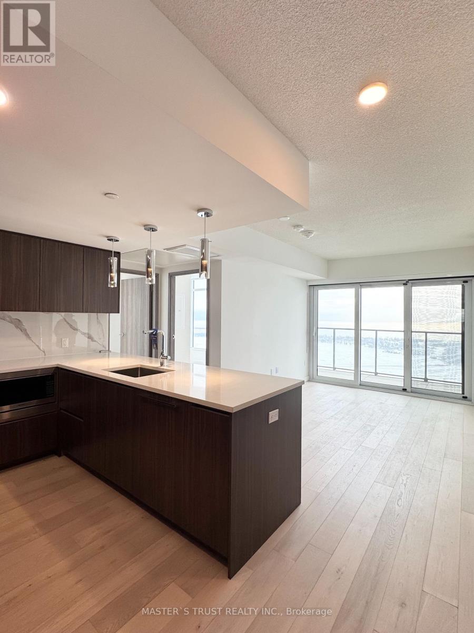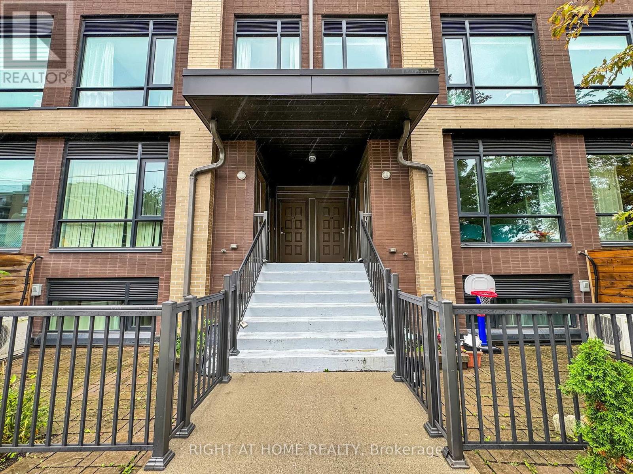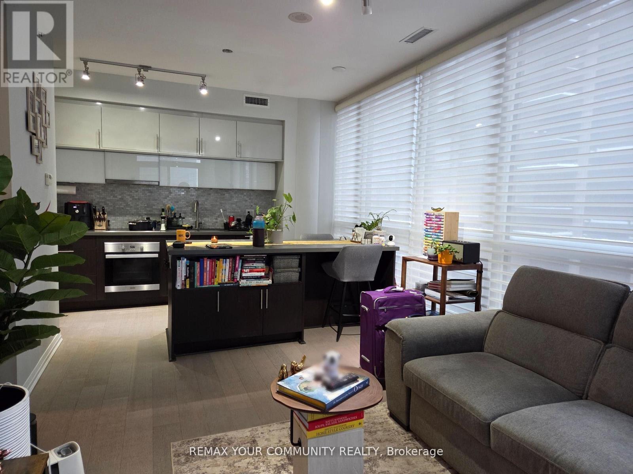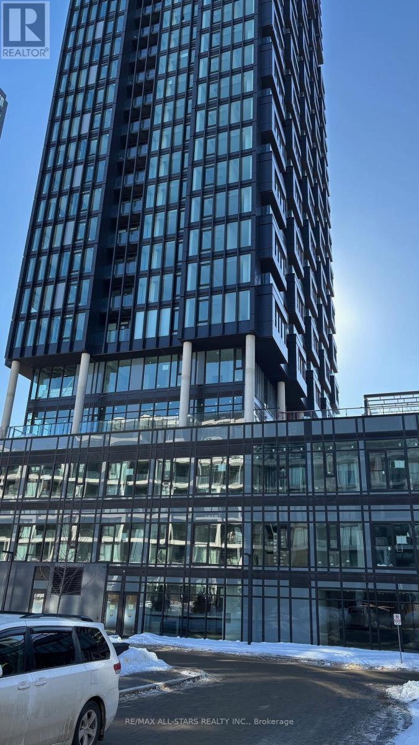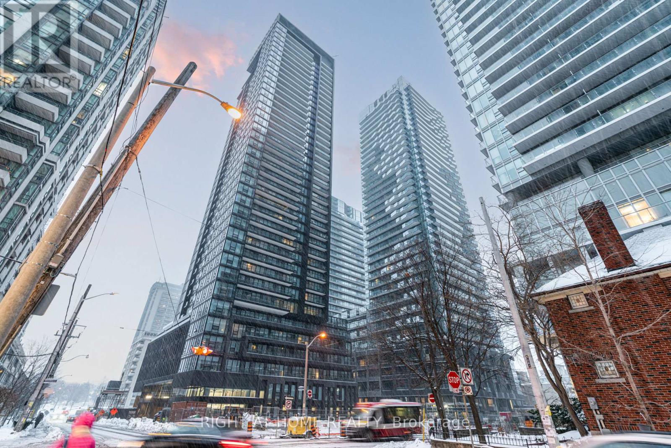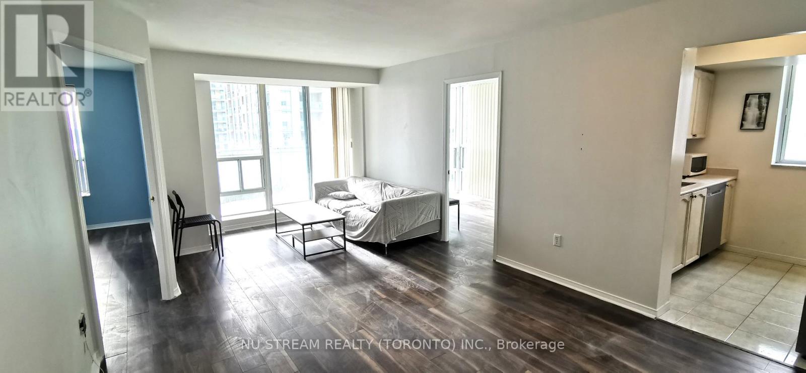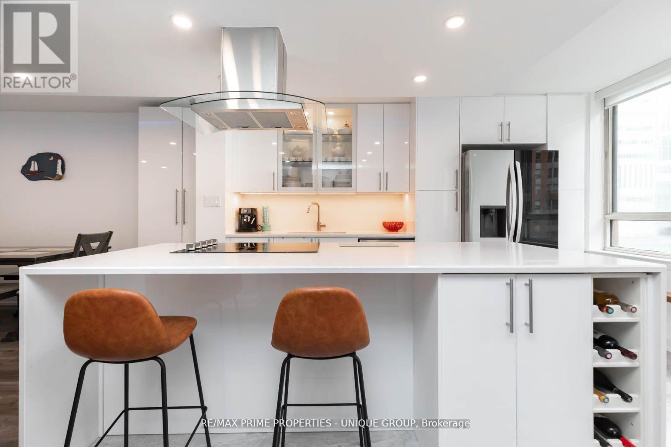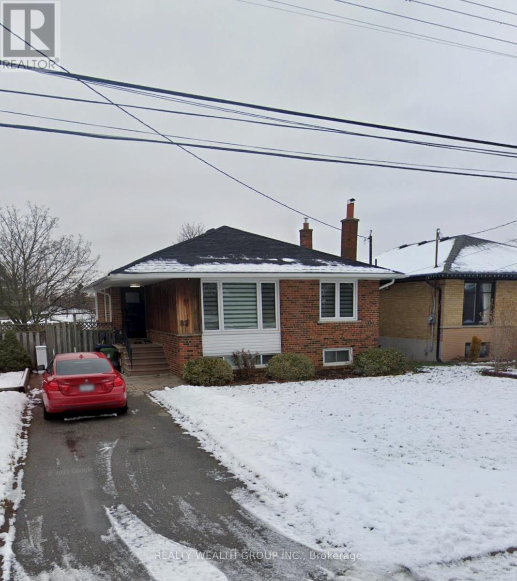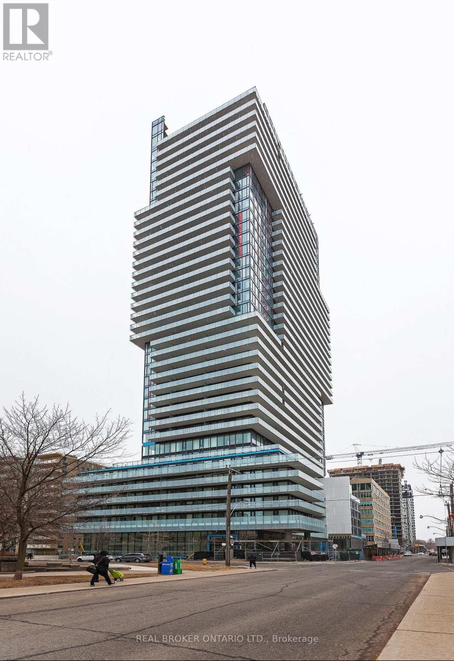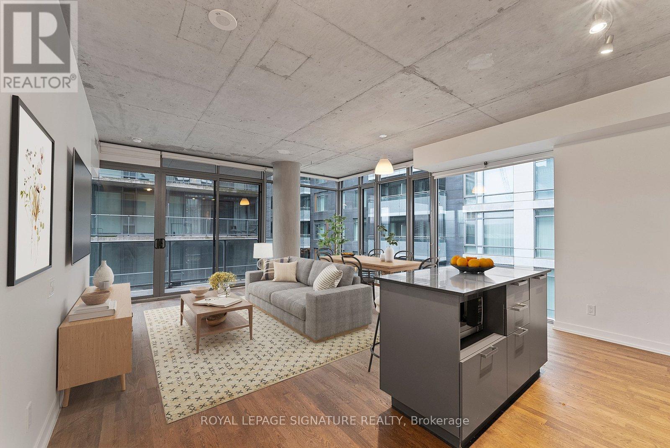211 - 629 King Street W
Toronto, Ontario
Prestigious Thompson Residences In The Heart Of King West! Sun-Filled S Facing 1 Br Suite With Large Bedroom. Unobstructed Floor To Ceiling Windows, Laminate Flooring Throughout, Modern Kitchen With High-End Integrated Stainless Steel Appliances & Finishes, Upgraded Glass Backsplash & Caesarstone Countertops. Great Amenities With 140 Ft Rooftop Infinity Pool, Lounge & Cabanas. Steps To Restaurants, Bars, Shopping and Ttc. (id:60365)
306 - 275 Yorkland Road
Toronto, Ontario
Welcome to Monarch's Yorkland Condominium. This rarely offered 1-bedroom corner suite features one of the building's most desirable layouts, complete with two balconies and no neighbours above for added privacy and quiet. The open-concept living and dining area is complemented by floor-to-ceiling windows that flood the space with natural light throughout the day. Enjoy a bright northeast exposure overlooking the landscaped courtyard, offering unobstructed views and a peaceful setting. The double balconies extend your living space and provide the perfect spot to relax or entertain.Ideally located with quick access to Highways 401, 404, and the DVP, and just minutes to Fairview Mall, Don Mills Subway Station, shopping, and everyday conveniences. Ample visitor parking adds to the ease of living. Building amenities include two rental guest suites, concierge, a party room, theatre room, fully equipped gym, men's and women's saunas and steam rooms, indoor swimming pool, whirlpool, outdoor terrace with BBQs, bike storage, and EV charging stations (available for installation at owner's cost). *Please note some photos are virtually staged* (id:60365)
7207 - 3 Concord Cityplace Way
Toronto, Ontario
Brand New Luxury Condo at Concord Canada House Toronto Downtowns Newest Icon Beside CN Tower and Rogers Centre. Amazing view of the Lake. With 920Sq.Ft. Of Well-Designed Interior Living Area Plus A 132 Sq.Ft. Heated Outdoor Balcony For Year-Round Use. Features Include Miele Appliances, Modern Finished Balcony Door, And Floor-To-Ceiling Windows. World-Class Building Amenities: 82nd Floor Sky Lounge, Sky Gym; Indoor Pool; Ice Skating Rink; Touchless Car Wash & More. *** Some Amenities Will be Available On Later Date. Prime Downtown Location, Steps to CN Tower, Rogers Centre, Scotiabank Arena, Union Station, Financial District, Waterfront, Restaurants, Shopping & Entertainment. Move In Condition. Come & Experience Luxury Living In The Heart Of City! One EV Parking (id:60365)
312 - 639 Lawrence Avenue W
Toronto, Ontario
2 Full Washrooms, 2 Bedrooms & South Facing! A Perfect Blend of Condo and Freehold Living, This Urban Townhome Is An Ideal Place To Call Home. Thousands spent on premium builder upgrades, featuring a coveted south-facing view from the over-sized terrace, overlooking a quiet residential neighborhood (no views of Lawrence Ave!). Some of the highlights the Home Features are hardwood stairs, quartz stone countertops, an abundance of natural light and 9 ft ceilings throughout. The bright and modern kitchen boasts a center island, marble backsplash, soft-close cabinetry, stainless steel appliances, pot lights, and neutral paint tones. Enjoy outdoor living on your spacious private rooftop terrace perfect for relaxing or entertaining, offering scenic views of mature trees and the Toronto sky line. Just steps to transit, shopping plazas, parks, and minutes from Yorkdale Mall!! (id:60365)
1208 - 8 Mercer Street
Toronto, Ontario
A rare 3 bedrooms, 2 bathrooms with parking and locker in prime downtown. 912 sq ft of interior space + 112 sq ft of large balcony. Pet friendly and BBQ friendly building. Spacious luxury apartment with floor-to-ceiling windows, perfect for live/work or a growing family. 10 ft ceilings, hardwood floors throughout. Spacious open concept kitchen w/built-in appliances and large center island with ample storage. Amazing facilities: 24/7 concierge, large fitness center/gym, sauna, rooftop patio w/BBQ, visitor's parking. Walk score 100: in the heart of Entertainment District, steps from famous King St West with theatres, restaurants, Roy Thomson Hall, Tiff Bell Lightbox. Short walk to St Andrews Subway Station. (id:60365)
2620 - 1 Quarrington Lane
Toronto, Ontario
Welcome to Crosstown, a newly built master-planned community ideally located at the intersection of Don Mills & Eglinton. This 1-bedroom suite offers a bright, contemporary living space. Modern kitchen with sleek finishes and premium appliances. Premium Amenities: Fully equipped fitness center, a basketball court overlooking the front promenade, a dedicated kids' party/play room, co-working lounge, art studio, residents' lounge, pool room, cafe, pet wash station, rooftop BBQ area, dining/party room, and table games room. (Amenity availability may be subject to completion by builder) Enjoy exceptional connectivity, Near Aga Kahn Museum R park, Eglinton Crosstown LRT just steps away, along with quick access to the DVP, making commuting across Toronto seamless and efficient. Upgraded bathroom with large glass frameless shower! Includes 1 Parking & 1 Locker. (id:60365)
2403s - 110 Broadway Avenue
Toronto, Ontario
Brand New 1 Bed + Den Condo at Untitled at Yonge & Eglinton, located in one of Toronto's most vibrant and connected neighbourhoods. Just a 3-minute walk to the Yonge & Eglinton subway station, with quick access to downtown, uptown, and the upcoming Eglinton Crosstown LRT. This west-facing, bright and functional layout features large bedroom windows, an open balcony, and a spacious den, ideal for a home office or flexible living space. Enjoy an unbeatable urban lifestyle with steps to shops, cafés, restaurants, entertainment, and everyday conveniences, plus nearby parks and green spaces. Perfect for professionals seeking walkability, transit access (id:60365)
902 - 3 Pemberton Avenue
Toronto, Ontario
Extremely functional layout 2 bed + den at the Yonge & Finch junction. Large south-west facing den can be used as 3rd bedroom, with fantastic sunlight and view. Direct access to the transit system and close to all amenities including excellent schools, restaurants, shops, and banks, and entertainment. 24h gates security. Any furniture present in photos can be left for tenant's use. Includes 1 locker and 1 parking. (id:60365)
903 - 633 Bay Street
Toronto, Ontario
Welcome to this beautifully renovated and generously sized one-bedroom suite at the well-established Horizon on Bay. Perfectly situated at Bay and Dundas, this spacious condo blends modern elegance with a charm of a solidly built residence known for its generous floor plans. Step into an open-concept living, dining, and kitchen area thats ideal for both relaxing and entertaining. The centrepiece of the home is a stunning new kitchen featuring a large Caesarstone island, sleek cabinetry, and high-end finishes - all designed to elevate your lifestyle. This freshly renovated suite had over 100k in updates. Recessed Lighting and Luxury vinyl flooring throughout, combining a refined aesthetic with low-maintenance living. The open layout maximizes the space and light, offering a contemporary feel within a mature, quality-built building. Plenty of storage throughout the unit including a large walk-in closet. Unbeatable location, just steps to the financial district, major hospitals, University of Toronto, and Toronto Metropolitan University - getting around the city has never been easier. You're also moments from the Eaton Centre, St. Lawrence Market, and Yorkville - everything downtown Toronto has to offer is at your doorstep. Enjoy access to an array of amenities including a fitness centre, indoor pool, 24-hour concierge, and a rooftop deck - perfect for urban professionals seeking a dynamic and convenient lifestyle. Don't miss this opportunity to own a sophisticated and spacious downtown suite in one of Torontos most central and connected neighbourhoods. Note this is a single family residence which doesn't allow roommates, it is also a no smoking building. (id:60365)
Bsmt - 82 Elvaston Drive
Toronto, Ontario
Beautifully renovated, top-to-bottom 3-bedroom basement located in the heart of North York. This bright and spacious unit features a private separate entrance and a modern open-concept kitchen seamlessly combined with the living area-perfect for comfortable family living. All three generously sized bedrooms include windows with abundant natural light. Enjoy a large full bathroom, a dedicated ensuite laundry room, and the convenience of one parking space on the driveway included in the rent. Tenant to pay 50% of utilities. Prime central location close to public transit, schools, parks, grocery stores, shopping malls, and a wide range of dining and entertainment options. (id:60365)
304 - 185 Roehampton Avenue
Toronto, Ontario
Welcome to vibrant Yonge and Eglinton, where urban living meets modern comfort. This stylish condo showcases contemporary design and a sleek, inviting atmosphere. Enjoy a lifestyle of convenience with premium amenities and everything you need just steps from your door - TTC access, shopping, dining, and entertainment all within easy reach. The bright and spacious 567 sq. ft. interior is filled with natural light, complemented by 119 sq. ft. of private outdoor space, perfect for unwinding. Hassle-free living is enhanced with professional management, custom blinds, and a dedicated storage locker. Please note this is a non-smoking unit and does not include parking. Experience the best of midtown living in this exceptional condo. (id:60365)
505 - 650 King Street W
Toronto, Ontario
Welcome to Trendy King West! This spacious corner unit floods with natural light, boasting floor-to-ceiling windows that frame stunning urban views. Step onto engineered hardwood floors and admire the sleek granite countertops, kitchen island, and stainless steel appliances. The luxurious spa-like bathroom features a vanity, oversized shower, and soaker tub for ultimate relaxation. Enjoy the large balcony with a gas line, overlooking the beautiful green-space courtyard. In the heart of downtown Toronto. Steps To the Ttc, Parks, Restaurants and more. (id:60365)

