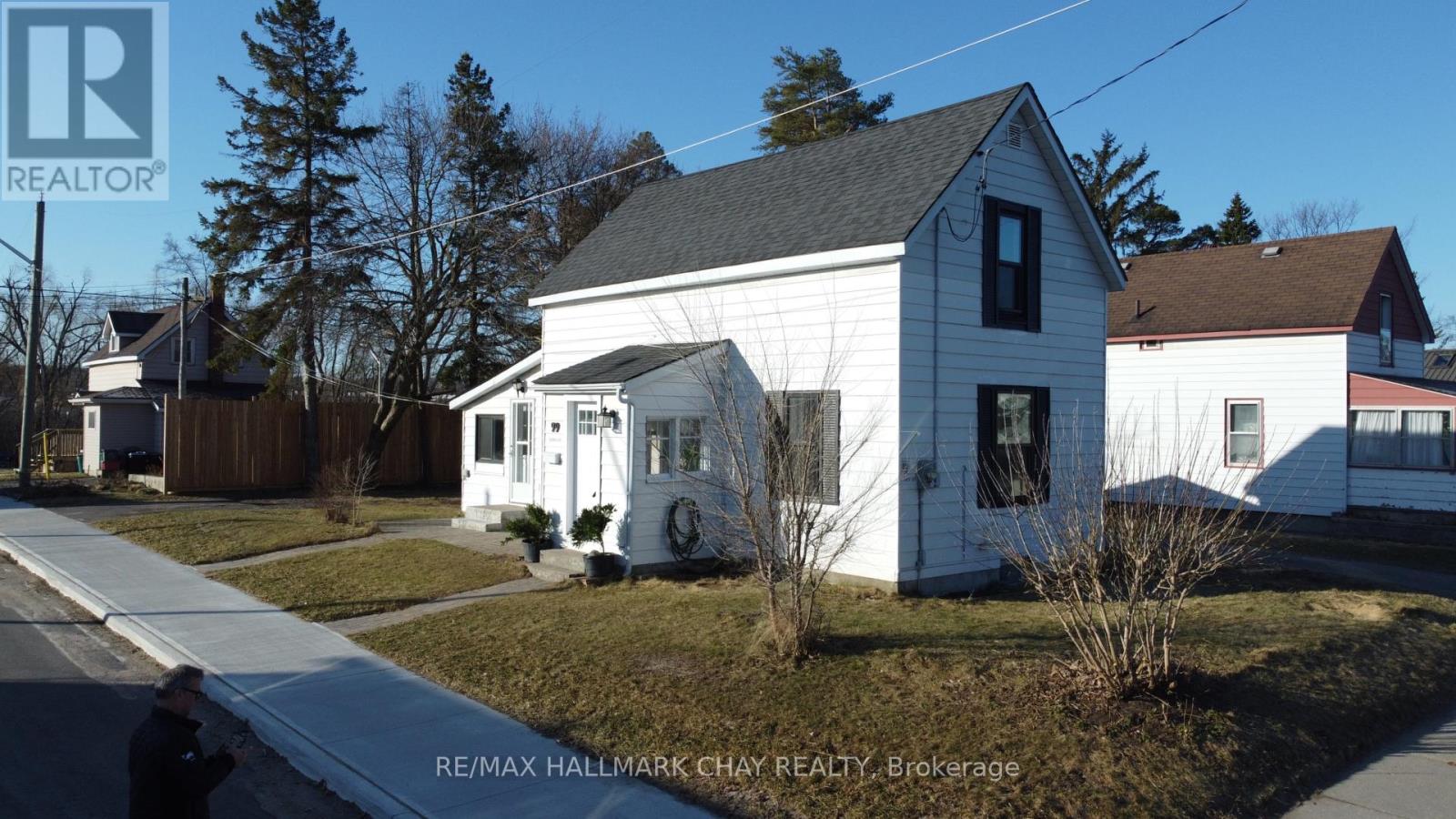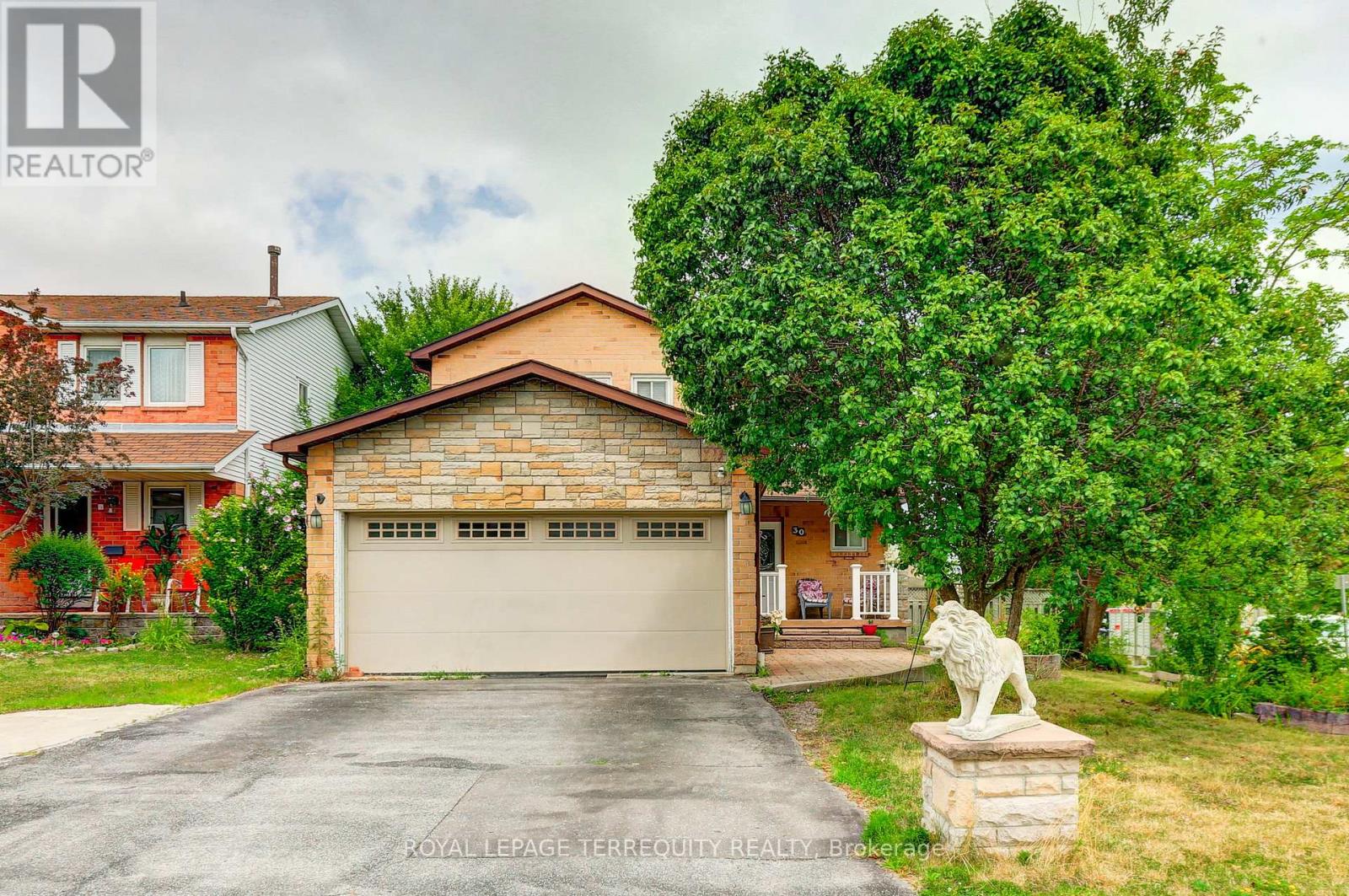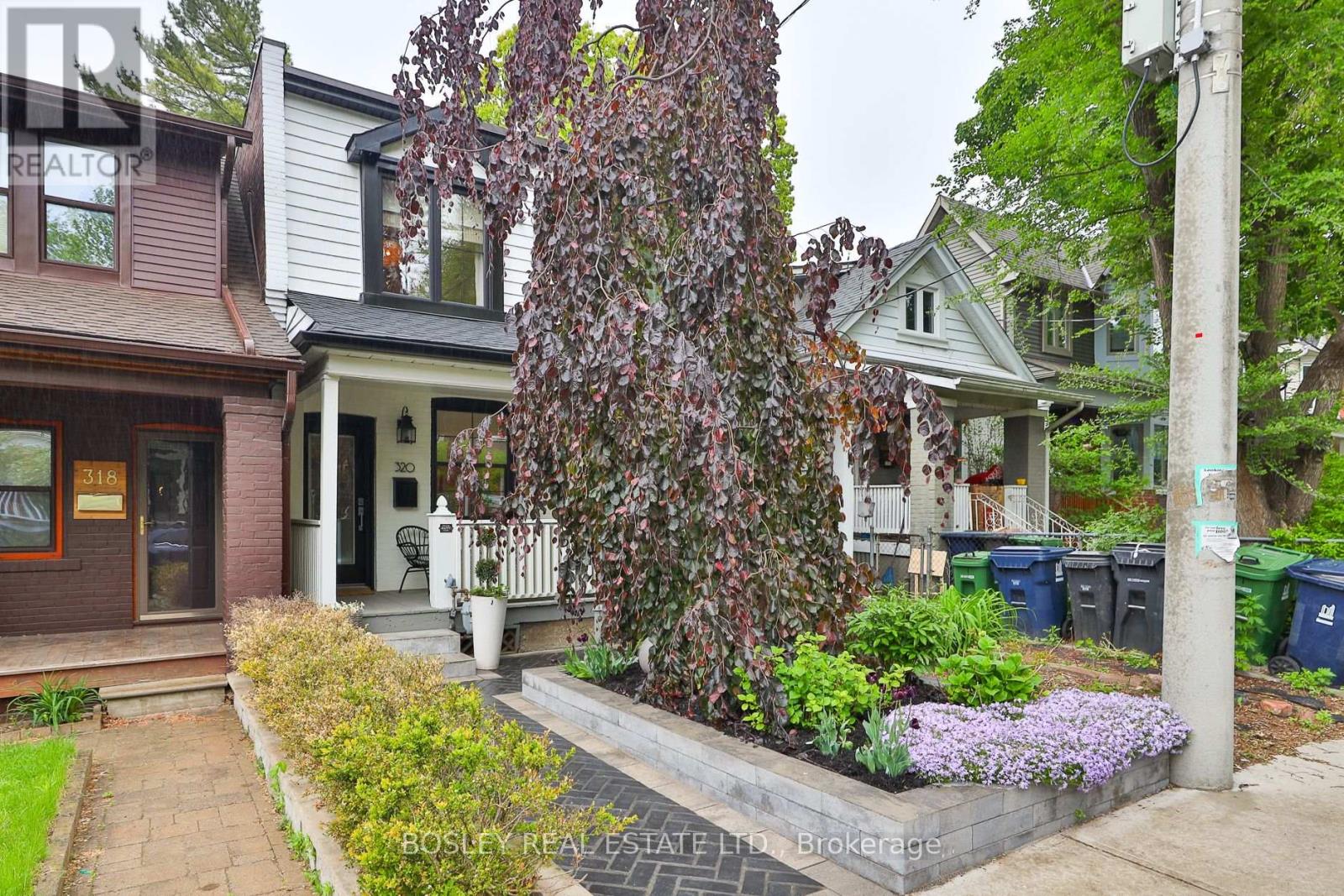99 John Street W
Barrie, Ontario
Fantastic opportunity for first time home buyers or a turnkey property for investors. Detached home on a corner lot in a historic Barrie neighbourhood. Close to downtown Barrie, Allandale Go Train, Centennial Park and the Waterfront. The building has a main residence as well as a secondary unit with a separate entrance. The Property contains 2 driveways, with room for 4 parking spots with a large privacy fence in the backyard. Many updates to the home including windows, new city water line and plumbing updates (2022) New furnace, AC and water tank (2022/rented) Main unit has updated hardwood floors, eat-in kitchen, ceramic backsplash and breakfast area. Two upper bedrooms and 4p bath. The secondary ensuite unit was completely renovated from top to bottom with an open concept kitchen/living area with gas fireplace, bedroom with featured shiplap wall and newly renovated 3p bath. The property is zoned RM2 for the allowance of a 3rd unit garden suite, the house can also be easily converted to a single family dwelling. (id:60365)
396 Devanjan Circle
Newmarket, Ontario
Welcome to 396 Devanjan Circle Ravine-Backed Beauty in College Manor! Tucked away on a quiet street in the highly sought-after College Manor neighbourhood, this spacious 4-bedroom, 2-storey home is the perfect blend of comfort and natural charm. Backing onto a premium lush ravine and green space, enjoy total privacy and serene views year-round. The finished walk-out basement adds versatile living space ideal for extended family, a home office, or an entertainment hub. With generous principal rooms, a bright eat-in kitchen, and a seamless connection to nature from multiple levels, this home is perfect for growing families or anyone craving peace without sacrificing convenience. Close to top-rated schools, parks, trails, Magna Centre, and quick access to Hwy 404. This is the one you've been waiting for a rare ravine lot in one of Newmarket's most desirable enclaves. Included in the purchase: the existing fridge, gas stove, dishwasher, washer & dryer, garage door opener, HRV system. (id:60365)
9 Riley Avenue
Georgina, Ontario
Exceptional Quality At An Incredible Value. Just Steps From The Lake, This Stunning 2-Year-New Home Showcases High-End Finishes, Thoughtful Upgrades, And Smart Features, With 5 Years Remaining On The Tarion Home Warranty. Perfectly Situated On A Quiet Dead-End Street Just Steps From A Sandy Beach And Access To Lake Simcoe And Walking Distance To Cafés, Restaurants, Vintage Shops And All Local Amenities. The Main Floor Features Soaring 10-Foot Ceilings, An Open-Concept Layout With A Designer Kitchen Offering High-End Appliances, Quartz Countertops, Stylish Backsplash, Upgraded Faucet, And A Statement Decorative Range Hood. The Bright Living And Dining Areas Feature Expansive Windows And Include Upgraded Lighting And An Elegant Fireplace Mantle, While The Main Floor Primary Bedroom Features A Double Closet, Eye-Catching Feature Wall, And A 3-Piece Ensuite With Wainscot Millwork. Upstairs Boasts 9-Foot Ceilings, Engineered Hardwood, Two Spacious Bedrooms, A Full 4-Piece Bathroom, And A Sun-Filled Office Nook. Additional Features Include A Lorex Security System With Four Cameras, Built-In Speaker System, Lux Ceiling Fans In All Bedrooms, Custom Blinds, Two Statement Wall Murals, And Built-In Closet Organizers Throughout. The Mudroom Connects To An Insulated Garage With A Premium Slatwall And Cabinetry System By Closets By Design, And Provides Access To A Full-Height Basement With A 3-Piece Rough-In, Ready For Your Finishing Touches. Outside, Relax On The Back Deck And Enjoy A Beautifully Landscaped Yard With No Rear Neighbours, A Paved Driveway With Stone Border, And Unbeatable Curb Appeal - Offering A Move-In-Ready Lifestyle In One Of Georgina's Most Desirable Lakeside Communities. (id:60365)
16 Lanewood Drive
Aurora, Ontario
Open House Sunday 2-4pm! Welcome to 16 Lanewood Drive- A Charming 4 Bedroom Detached Home in the Hills of St. Andrews which is backing onto private woodlands providing privacy and a serene setting*Nestled in this highly desirable neighbourhood, this single-family detached home offers a perfect balance of comfort and convenience* Located just steps from highly-rated private and public schools- ideal for families seeking quality education nearby* Take advantage of the playground situated in the park located right on the street as well as lovely walking trails throughout the neighbourhood*This property promises untapped potential for a move-in-ready update or a fresh modern renovation*Its peaceful, tree-lined street location is perfect for families, yet it's within easy reach of Auroras vibrant amenities, parks, transit, shopping and dining are just minutes away* This one owner home was meticulously cared for and provides an excellent opportunity to customize and personalize a 4 bedroom home in a sought-after enclave of larger homes*The family friendly layout with main floor laundry (side door), kitchen open to family room, formal dining and living rooms and adequate bedrooms*The primary bedroom boasts 4 pc ensuite and walk-in closet* A bright, unaltered walkout basement provides opportunity for an inlaw suite/nanny suite with separate entrance, roughin for washroom, roughin for fireplace and cold cellar* Upper and Lower decks overlook the private treed lands behind* Updates over the years include newer vinyl casement and sliding windows, sliding doors and garage doors* Newer gas fireplace in family room*Updated Lennox furnace and air conditioning unit*200 amp service*Wood trim and doors throughout* Interlock driveway as well as walkways* Mature Landscaping both front and back* Select photos are digitally enhanced/staged (id:60365)
#lower - 185 Lloyd Avenue
Newmarket, Ontario
Rarely found ** Legal** lower apartment, Walk-Out = Ground Floor from the backyard side. Very bright & beautiful. Highest quality detail-oriented recent renovations from 0 to 100 including but not limited to even studs, insulation, walls and ceilings. Great Location. Very close to Yonge, public transit, schools, and shopping centers. New Kitchen With Qrtz Countertop. Exclusive high-quality Laundry set. High Efficiency Furnace/AC. Energy Star owned water heater , Furnace humidifier. Unfurnished. Maximum of two people. No smoking of *any kind*, No Pets. (id:60365)
180 Swanwick Avenue
Toronto, Ontario
Opportunity Awaits in the highly sought after Upper Beaches! Calling all visionaries, renovators, and dream-home creators! A Rare Upper Beaches Opportunity Build Your Dream in a Coveted Community! Welcome to 180 Swanwick Ave, where charm meets opportunity! This solid, character-filled home has great bones and is bursting with potential for the right buyer ready to transform it into something spectacular. If you've been searching for a property in a highly desirable neighborhood where you can create your dream home this is it! Set on a quiet, tree-lined street surrounded by beautifully renovated homes, this property is perfect for buyers with vision. The home needs renovations, but the foundation and structure are strong making it the ultimate blank canvas for your creativity. Imagine designing every detail to your taste, from an open-concept chefs kitchen to a spa-inspired bathroom, or creating a cozy backyard oasis for entertaining and family gatherings. Why this home is a must-see: Coveted Location: Nestled in the Upper Beaches, just steps to Kingston Road Village, trendy cafes, parks, and top-rated schools. Endless Potential: A classic home with solid bones ready for your modern transformation. Lifestyle Perks: Walk to the waterfront, enjoy the beach boardwalk, or hop on the streetcar and be downtown in minutes. Whether you're a savvy investor, an experienced renovator, or a buyer with a vision and a passion for turning potential into reality, this property is your golden ticket. Homes like this don't come up often in the Upper Beaches. Secure your chance to bring your dream home to life! (id:60365)
30 Willowbrook Drive
Whitby, Ontario
Beautiful family home backing onto a serene park, with no rear neighbours. This cozy home features an open concept living and dining room, with a separate family room featuring a wood-burning fireplace with an accent stone wall. The gorgeous chef's kitchen featuring stainless steel Frigidaire appliances, is the heart of the home and where you can entertain your loved ones. Walk out to the patio deck and enjoy peaceful, unobstructed views of the park in your fenced backyard. The second floor features three large bedrooms, including a primary room with a private ensuite. Freshly painted and move-in ready, this bright and welcoming home features California shutters and pot lights throughout, creating a warm, and elegant atmosphere. Located steps from top Whitby schools and parks, this home offers a beautiful lifestyle in a osught-after family neighbourhood. (id:60365)
Th10 - 1000 Dundas Street E
Toronto, Ontario
Beautiful 3-Storey Home In Leslieville! Open Concept Bright Main Living Area, W/Gleaming Floors, Modern Kitchen, Living Room With W/O To Private Deck And Yard. 2nd Level Has Primary Br With W/I Closet And Vaulted Ceilings, 2nd Br, And Full 4Pc Bath. 3rd Floor Loft With Skylights, Ensuite 2Pc Bath & W/O To Second Deck. Lower Level With 3Pc Bath And Ensuite Laundry. Walking Distance To Queen St E, Leslieville, Riverdale, And A Short Drive To The Beach! (id:60365)
717 - 275 Village Green Square
Toronto, Ontario
Indulge in luxury at the prestigious Avani Condos built by TRIDEL + 5years new! + Stunning 1 bedroom suite + 1 washroom + 1 parking + 1 locker + Spectacular views of the courtyard and parkette + 469 sq ft of functional space + **HIGH SPEED INTERNET INCLUDED in the monthly maintenance fees** + Newly painted walls + Immaculate condition + Laminate flooring throughout + Chic open concept kitchen featuring stainless steel appliances + Spacious bedroom with stunning views + State of the art amenities including: 24 hr concierge/security, outdoor terrace with BBQ and lounge area, gym, yoga studio, guest suites, visitor parking, pet spa and party/meeting room (amenities are located on the 3rd floor) + Excellent location! Minutes to Highway 401, shopping malls (Scarborough Town Centre), Kennedy Commons plaza, restaurants, Centennial College, Walmart, grocery stores, public transit, parks, and so much more! Perfect for first-time home buyers and investors! Extras: Existing stainless steel fridge, cooktop, oven, range hood, washer/dryer, existing electronic light fixtures, window coverings. (id:60365)
30 Wicks Drive
Ajax, Ontario
Welcome to 30 Wicks Drive! A spacious and sun-filled 5 Bedroom 4 Bathroom home nestled on a quiet, private corner lot in one of Ajaxs most desirable family neighbourhoods. This beautifully maintained two-storey residence offers an open-concept floor plan with large principal rooms, perfect for everyday living and entertaining. Enjoy the bright and airy main floor featuring pot lights, a generous family room, a beautiful bay window, and convenient main floor laundry. The modern kitchen is equipped with a gas stove and a double-door fridge, making it a dream for home cooks and families alike. Upstairs boasts three well-appointed bedrooms, including a spacious primary retreat with pot lights and a large walk-in closet. The finished basement extends the living space with two additional bedrooms, cold storage, under-stair storage, and a bonus workspace - ideal for working from home. Step outside to a huge backyard deck, perfect for summer entertaining, with plenty of green space and room for a future pool. A large storage shed adds functionality, and the fully fenced yard is perfect for kids, pets, and outdoor enjoyment. The front lawn is home to a beautiful, mature pear tree - a charming feature that adds both character and shade. Ideally located steps from the community mailbox, transit, and top-rated public schools. Just a short walk to Lifetime Fitness - a luxury athletic club offering a state-of-the-art gym, indoor/outdoor pools, basketball courts, pickleball, spa facilities, saunas, restaurants, and more. Also conveniently close to Walmart, Home Depot, and other everyday amenities. Quick access to the 401 and Kingston Road makes commuting easy. Recent updates include a new washer & dryer (2024) and a new water heater (2025). This is the bright, functional family home you've been waiting for. Don't miss it! (id:60365)
1526 Dusty Drive
Pickering, Ontario
Welcome To 1526 Dusty Dr. Detached Home, In Pickering By Lebovic Homes( 1955sq.ft The Long-Tailed Duck model). This Incredible Home Features An Amazing Bright Sun-filled Layout, Hardwood Floors On the Main, a Spacious Kitchen, The Main Floor Offers An Open-Concept Layout With A Spacious Living Room, Separate Formal Dining Room & A Grand Eat-In Kitchen With Walk out To backyard. Second Floor Offers Three Generous Sized Bedrooms With Large Windows. Primary Bedroom Features 5-piece Ensuite, 2-level laundry, a Large Walk-in Closet & Massive Windows To Enjoy The Surrounding Greenspace. This Neighbourhood Is surrounded by trails, parks. (id:60365)
320 Highfield Road
Toronto, Ontario
Welcome To - The Kind Of Home That Makes You Want To Cancel Your Weekend Plans And Stay In Forever. Let's Talk Curb Appeal: Perched On The Sunny West Side Of Highfield, This Adorable 2-Bed, 1-Bath Stunner Has Been Updated Head To Toe (And Yes, You Can Just Move Right In). Start Your Car, Then Park-Or-Charge-It In Your Own Private EV Parking Spot Before Heading Up To One Of The Most Charming Homes Leslieville Has To Offer. This Gem Has Everything On Your Wish List: New White Oak Flooring, New Windows, Stylish New Bathroom W/Skylight, Landscaping & Hardscaping, Custom Closets In The Second Bedroom & Front Hall, Fresh Carpeting On The Stairs, Painted In Elegant Dove White Throughout. Tucked Away On A Quiet, Family-Friendly One-Way Street. This West-Facing Home Catches The Warm Afternoon And Evening Sun-Ideal For Relaxing On Your Private Deck, Right Off The Kitchen. Speaking Of The Kitchen--It's A Dream For Home Chefs And Entertainers Alike. Inside, You'll Love The Functional Yet Stylish Main Floor Layout. The Spacious Primary Bedroom Easily Fits A King-Sized Bed And Includes Custom Window Treatments And Ample Closet Space. The Second Bedroom And Updated Bath Are Equally Inviting. Need More Room? The Fully Finished Basement Includes A Large Laundry Room, An Enormous Walk-Through Closet, And Potential For Even More: With Two Separate Entrances, You Could Create A Mudroom, Add A Bathroom, Or Simply Expand Your Living Space. Location? Prime. Steps To Green Spaces, Parks, And The Lively Energy Of Gerrard Street. And Yes--Maha's Brunch On Greenwood Is Just Around The Corner. (Go Hungry, Thank Us Later.) (id:60365)













