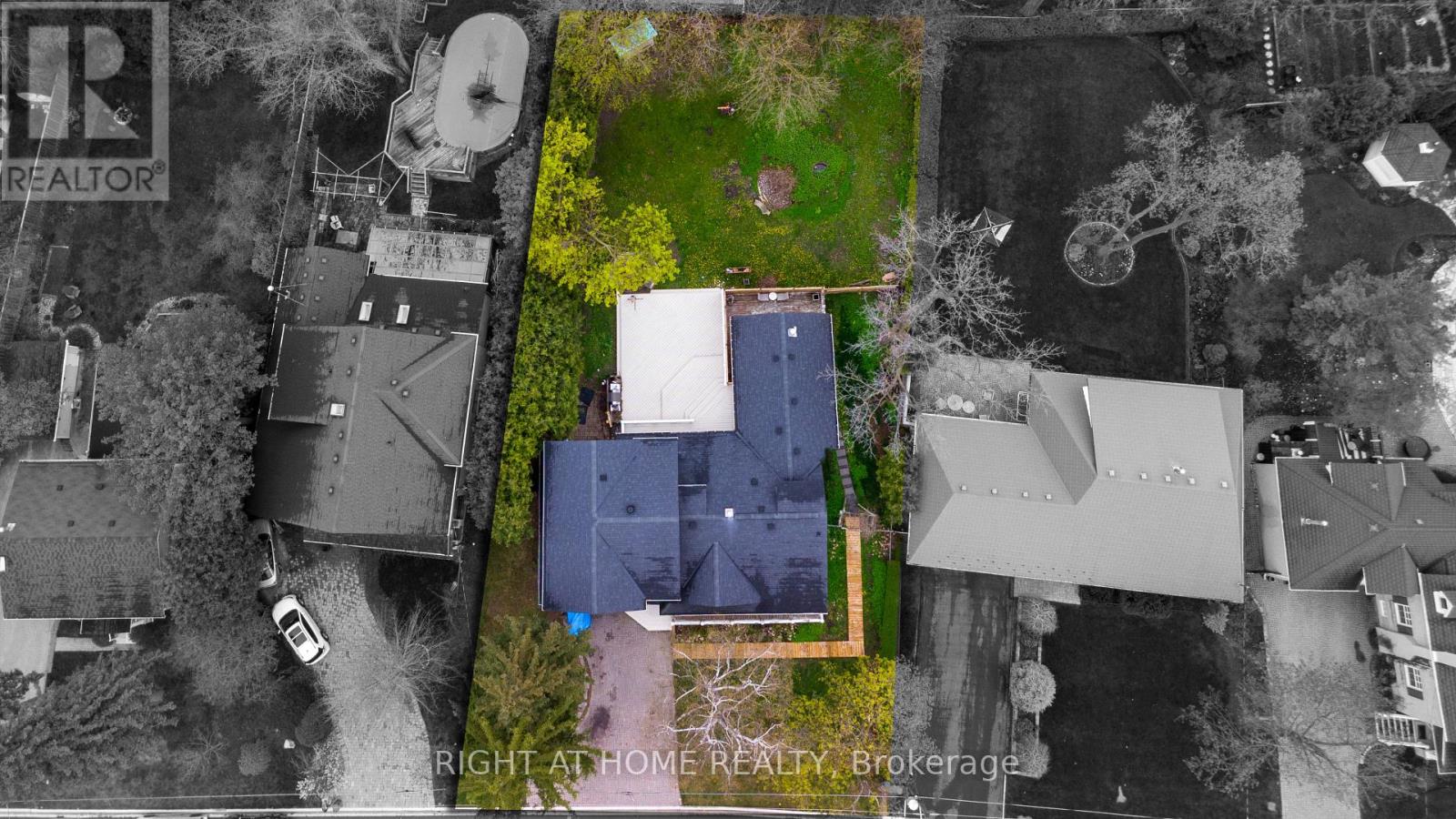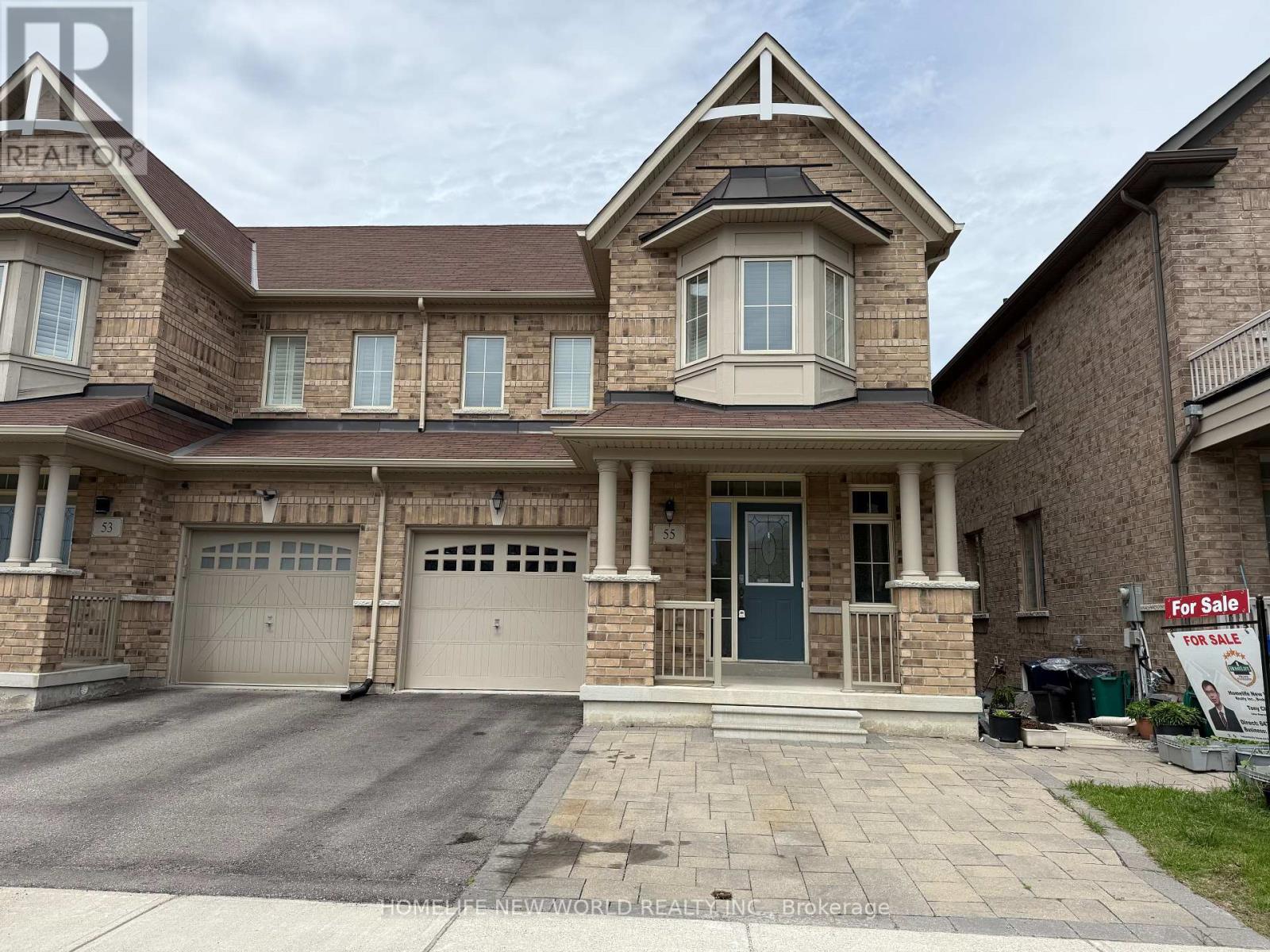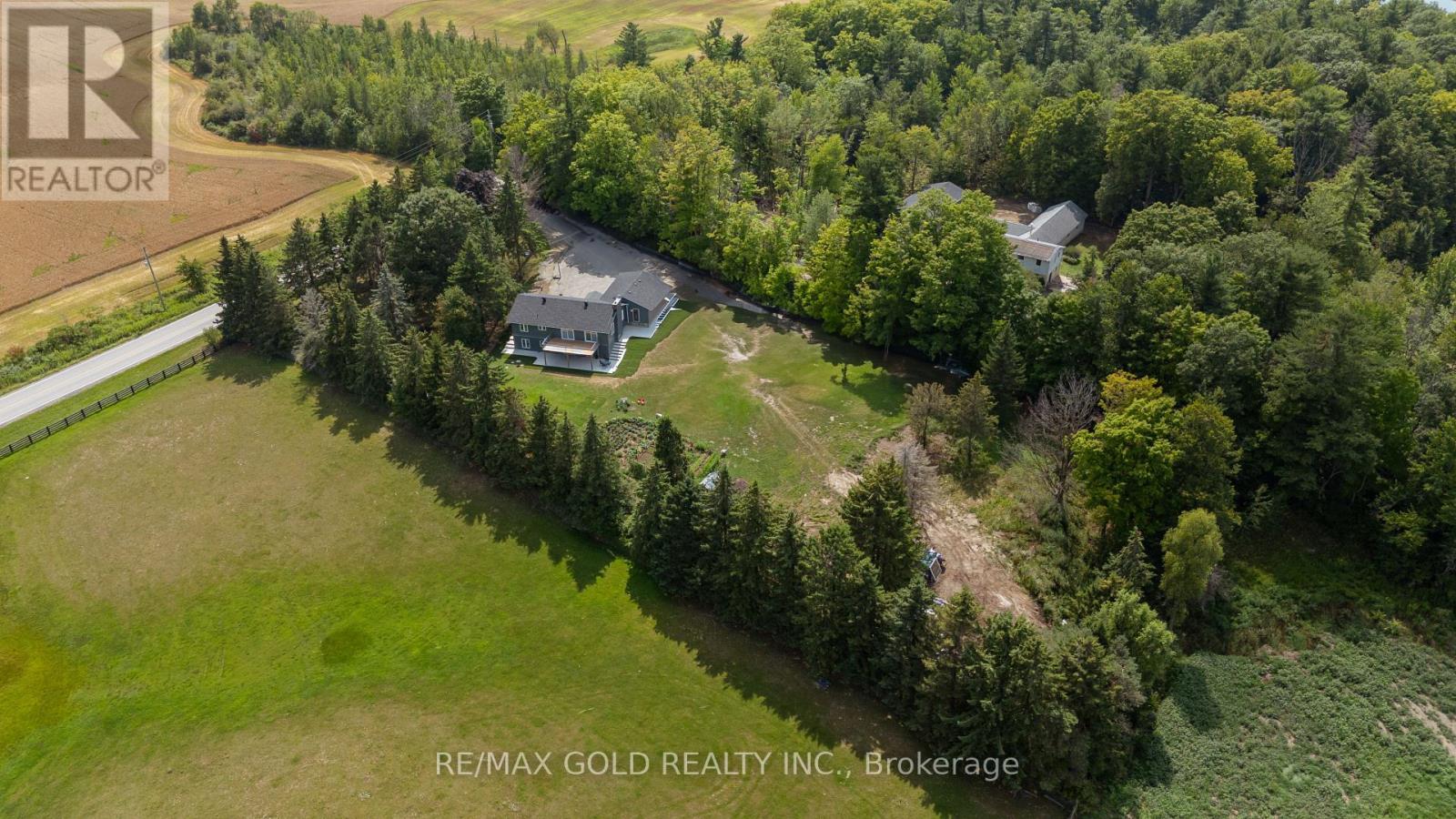63 Locust Terrace W
Markham, Ontario
Beautiful Freehold Townhome in most prestigious location of Markham Wismer close to Major Mackenize & Roy Rainy Dr. Convenient to Hospital, schools, Go Station and steps away from park. Features 3-bedrooms, 3 baths, new stove, washer & dryer. Front and backyard interlocked. Detached garage and one car port. Move in ready. Quiet neighbourhood to raise family. (id:60365)
1994 Thompson Street
Innisfil, Ontario
Sought-After Bungalow Lifestyle Awaits! This Upgraded 3+1 Bdrm Home Is Just Minutes To Lake Simcoe, Beaches & Boat Launch. An Inviting Front Porch Welcomes You Into A Beautifully Updated Space Featuring A New Designer White Kitchen W/Custom Canopy Hood, 36x12" Luxury Vinyl Tile, Subway Tile Backsplash, Gas Range, Pantry W/Rollouts, Instant Hot & More! Open-Concept Great Room, Vaulted Ceiling In Dining Rm, Stylish Renovated Washrooms & Main Floor Laundry W/Direct Double Garage Access. Hardwood Floors Thru-Out Main. Fully Finished Lower Level Offers A Spacious Recreation Rm, Games Area, 4th Bedroom & Bath, Plus A Large Workshop Or Hobby Rm/Office & Walk-In Storage Rm. Enjoy Summer Evenings On Your New Deck W/Covered Pergola. Front & Rear Irrigation System, Garden Shed & Convenient Garage Loft Storage Complete This Exceptional Property. (id:60365)
3016 - 28 Interchange Way
Vaughan, Ontario
Welcome to the Brand-New Grand Festival Condo! Live above it all on the 30th floor of the highly sought-after Grand Festival community, where lifestyle meets convenience, Smart, Functional Layout: 498 Sq.ft Interior + 107 Sq.ft Balcony,This thoughtfully designed 1-bedroom unit offers optimal space utilization, clean modern lines, and a bright, airy ambiance thats perfect for both living and working from home. Prime Vaughan Location: Steps to VMC subway, highways 400 & 407, restaurants, shopping, entertainment, and York University. Everything you need is right at your doorstep.Transit-friendly. Commuter-friendly. Lifestyle-friendly. Do not miss out book your showing today and make this elevated urban lifestyle yours! (id:60365)
120 Wright Street
Richmond Hill, Ontario
Attention Builders & Investors, Live or Build your dream homes , South Facing Backyards, Located On the heart Of Mill Pond. Close to Yonge St. Library, shopping centers, A part of Main Floor has been separated and converted to a separate unit. (id:60365)
55 Frederick Stamm Crescent
Markham, Ontario
Rarely Offered Stunning semi-dechated home with finished walk out basement in Upper Unionville Berzy Village on Quiet Street. over 2400sf of living space and walking distance to top ranking Pierre Elliott Tredeau high school. Open concept floorplan throughout with 9' ceilings in main floor, plank floors, potlights & large windows on bright and airy south facing lot. Chefs kitchen w/eat-In Island, quartz counters & tile backsplash & $$$ spends on upgrades. Close To YRT, GO Station, Parks, Shopping, And All Amenities. A Must-See Gem In A Prime Location! Pride Of Ownership. (id:60365)
401 - 11 Townsgate Drive
Vaughan, Ontario
Fully Renovated Top To Bottom, Professionally Designed With High-End Custom Finishes Like Crown Mouldings, Wainscotings, Vinyl High-End Herringbone Waterproof Floorings And Brand New Modern Baseboards, A Lot Of Pot Lights In Each Room, All New Modern Interior Doors, Smooth Ceilings Stunning 2 Bed, 2 Wash, 1 Parking Spot, 1 Locker In High Demand Building. Very Impressive! High Quality Modern Designed Kitchen With Quartz Backsplash And Countertops And Breakfast Island, Two Split Bedrooms, Custom Closet Organizers In Both Bedrooms, Brand New, Never Used S/S Appliances: LG Fridge, Slide-In Stove, Over-The-Range Microwave, Dishwasher; White Stackable Samsung Washer And Dryer, Custom Curtains, All Modern Light Fixtures. Located Conveniently At Bathurst/Steeles Intersection, Steps To Parks, Plazas, TTC, Stores, Restaurants, Cafes. Incredible Building Features Include 24-Hour Concierge, Indoor Pool, Hot Tub, Sauna, Fitness Centre, Billiards Room, Squash And Basketball Courts, Pickleball, Library, Scenic Walking Trail, Indoor Summer Garden, Charming Gazebos, And Ample Visitor Parking. (id:60365)
817 - 99 Eagle Rock Way
Vaughan, Ontario
Welcome to 99 Eagle Rock Way unit stunning 1+1 bedroom, 1 bathroom suite at Indigo Condos, perfectly situated in the heart of Maple! This bright, well-designed unit features an open-concept U-shaped kitchen, ideal for meal prep and entertaining. Enjoy the convenience of being just steps from Maple GO Station for easy commuting, with shops, restaurants, and everyday amenities (Walmart, Tim Horton, and many more) all within walking distance. Offering comfort, style, and an unbeatable location, this condo is the perfect place to call home.Short drive to Canadas wonderland and highway 400. (id:60365)
414 Taylor Mills Drive N
Richmond Hill, Ontario
Landlord Spent Over $100K On Renovation - Photos Do Not Fully Reflected The Most Recent Condition Of This Property. Charming And Well-Maintained Detached Bungalow Located In A Peaceful, Family-Friendly Pocket Of Richmond Hill. Features A Private Side Entrance Leading To A Fully Finished Bachelor Suite In The Lower Level, Complete With A Modern Kitchen And Full Bathroom. The Extra-Long Driveway Can Accommodate Four Vehicles. Main Floor Offers A Bright Combined Living And Dining Space With Oversized Windows, Upgraded Hardwood Flooring, A Stylish Kitchen, And Premium Stainless Steel Appliances, Accented By Sleek Pot Lighting. Excellent Access To Hwy 404, 407, And 7, And Minutes To Plazas, Shopping Centres, Public Transit, Grocery Stores, And Major Banks. Falls Within The Boundary Of A Highly Regarded Bayview-Area High School (id:60365)
14 Kingfisher Cove Way
Markham, Ontario
Rarely offered "Seagull" townhome in coveted Swan Lake Village. This home is absolutely immaculate and beautifully updated from top to bottom! A covered entry leads to a welcoming foyer with cathedral ceilings, garage access, & a smart, open-concept layout designed for main floor living with approximately 1065 square feet on the main floor + a fully finished basement. The bright renovated kitchen features quartz counters, undermount sink, large pantry and overlooks the combined living/dining area with vaulted ceiling, hardwood floors, gas fireplace, & walkout to a private deck with BBQ hookup. Two main floor bedrooms include a front bedroom with hardwood & nearby renovated 3-pc bath, plus a primary suite with walk-through closet (with organizers) & a renovated 3 pc ensuite bathroom with ample storage & glass walk-in shower. The finished lower level adds nearly 1000 square feet of additional space with a spacious rec room, hobby area, open den, separate office, built-in storage, & a workshop - as well as a 2 piece bathroom & laundry. Enjoy summer on the secluded back deck surrounded by trees, or stroll to the nearby clubhouse with pool, bocce, and shuffleboard. Swan Lake Village is a gated, master-planned neighbourhood designed for carefree living. Residents enjoy 24-hour gatehouse security, low-maintenance exteriors, & a wealth of amenities including a clubhouse, indoor & outdoor pools, pickleball, bocce, tennis, gym, walking trails, & an active social scene with clubs & activities. Ideally located in Markham Village, you're minutes from shops, restaurants, medical services, and transit. Experience the best of friendly, connected living in a secure, beautifully maintained setting! Furnace updated 2018. CAC 2021. Hot water tank owned & replaced 2013 (id:60365)
926 - 18 Harding Boulevard
Richmond Hill, Ontario
FURNISHED - Exceptional Suite with Unobstructed Sunset Views Featuring a desirable split-bedroom layout with two spacious bedrooms plus a separate den, perfect as a third bedroom or home office. Extra-large primary bedroom with ample closet space. Freshly painted and upgraded with new flooring throughout. Includes granite kitchen countertops and ensuite laundry. Prime location within walking distance to the GO Station, with Yonge Street transit at your doorstep. Minutes to Hwy 407, Hillcrest Mall, restaurants, and top-rated schools. (id:60365)
6820 16th Side Road
King, Ontario
Country Living Just Minutes from the City. A rare opportunity to own a 2 expansive acres in highly desirable Schomberg. Surrounded by lush greenery, this property offers the perfect blend of peace, privacy, and convenience.The main floor features a formal living and dining room, a spacious eat-in kitchen. it's perfect for those with vision to build your dream estate from the ground up. (id:60365)
577 Marc Santi Boulevard
Vaughan, Ontario
Welcome to this immaculate FREEHOLD townhome in the heart of Patterson, Vaughan! Situated on an oversized 117' deep lot, this bright and modern 2124 sq ft (above grade) residence showcases over $150K in upgrades. Soaring 10-ft ceilings on the main floor and 9-ft ceilings on ground and upper levels. Spa-like primary ensuite features a soaker tub and a glass shower with full-height glass and tiling. Fully upgraded gourmet dream kitchen featuring premium Bosch appliances, a gas cooktop, Fisher & Paykel fridge, granite countertops, and upgraded 9-ft tall cabinetry. Open-concept design flows seamlessly from the kitchen to the living room, highlighted by an electric fireplace set against an upgraded white quartzite stone accent wall. Step outside to a spacious 17x20 ft walk-out terrace perfect for outdoor entertaining with natural gas line hookup for BBQ, plus two additional balconies for enjoying the outdoors. Versatile ground floor offers flexible space ideal for multi-generational living, featuring a room that can serve as a family room, home office, gym, or fourth bedroom, complete with 3-pc bathroom. Fully upgraded dream double-car garage with brand new modern insulated garage door, 240V EV-ready charging outlet, Gladiator panels, and an extended driveway accommodating 4 cars. The thoughtful layout is considered the best floor plan available (Orion B1). Modern security features include a Ring alarm system with smart doorbell, security camera, and door reinforcement locks. Energy-efficient dual zone HVAC system with hydronic forced air heating ensures year-round comfort. Perfectly positioned close to Rutherford Go station, top-ranking schools, shops, and parks. Move-in ready - this stunning home truly has it all! (id:60365)













