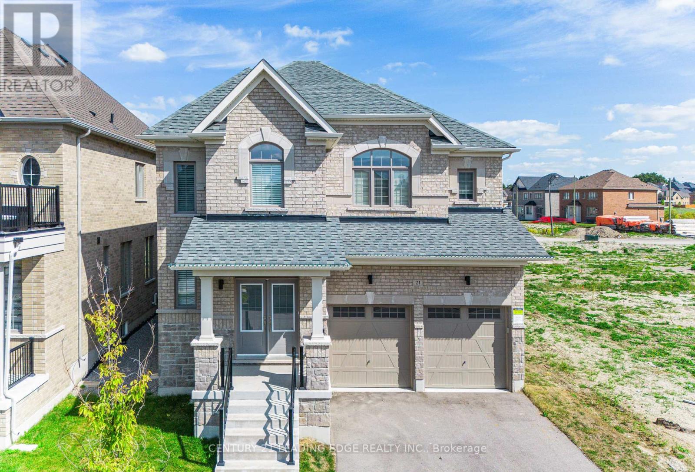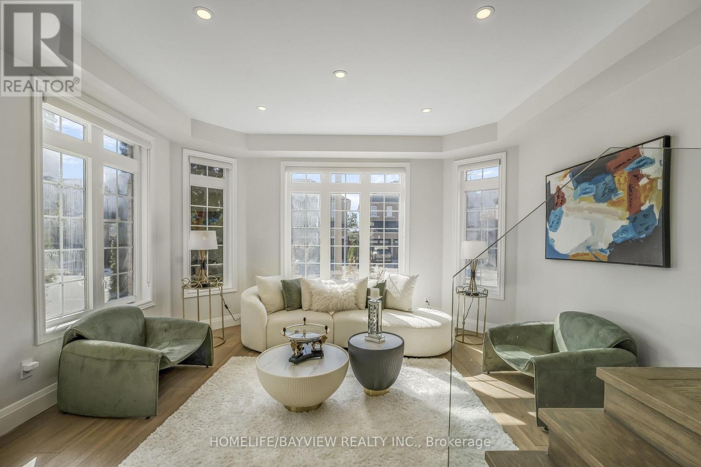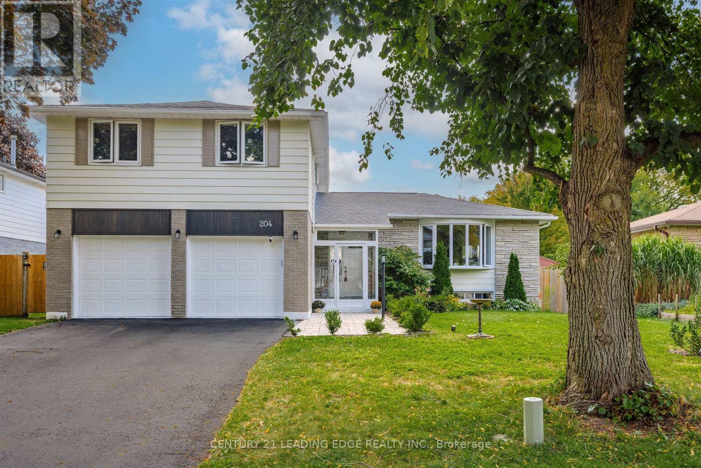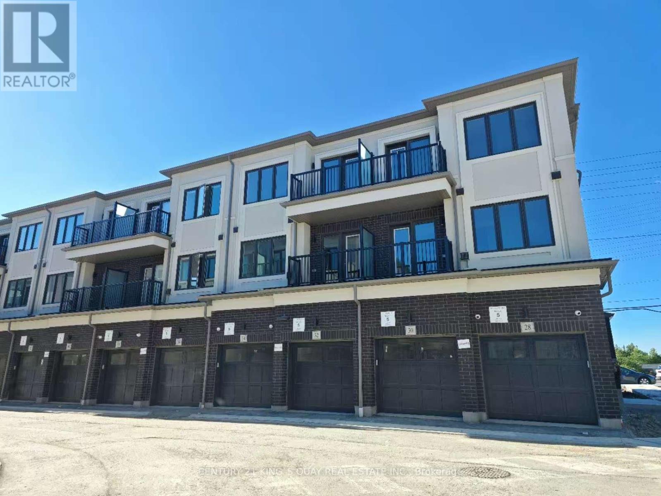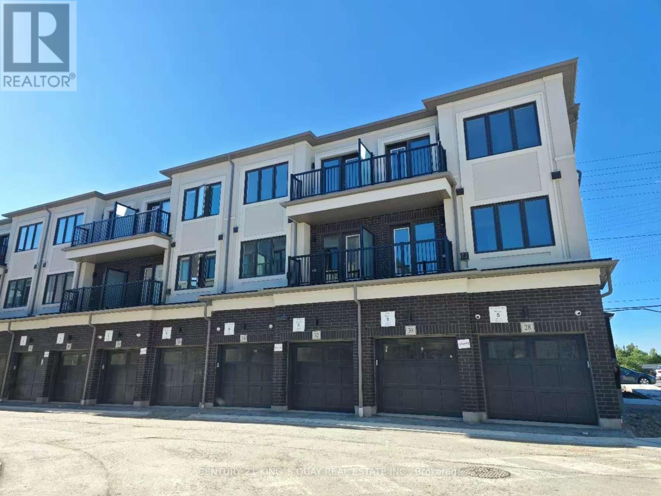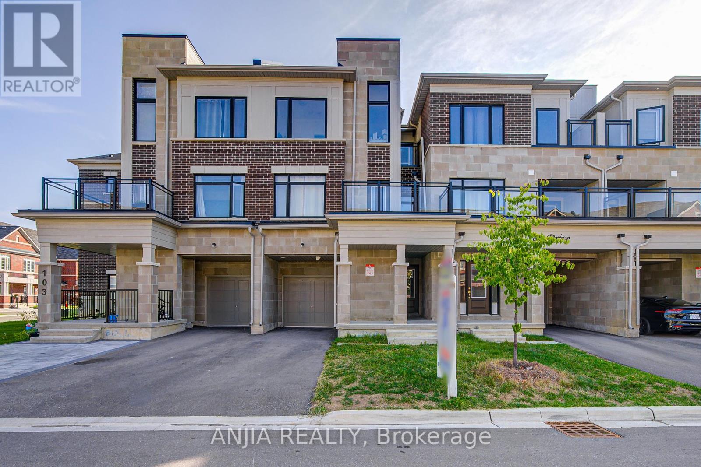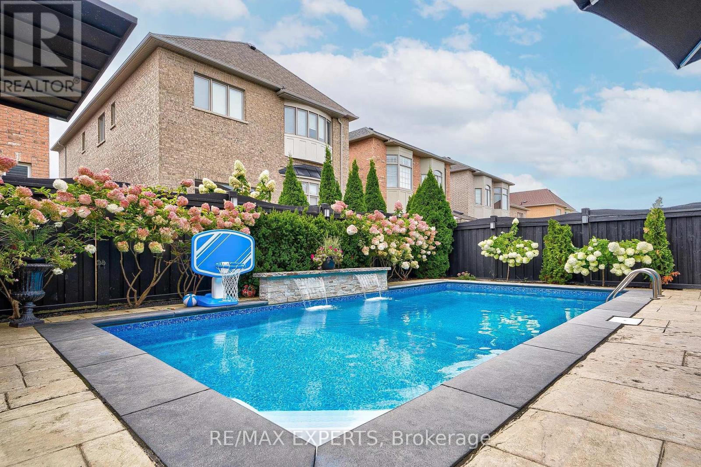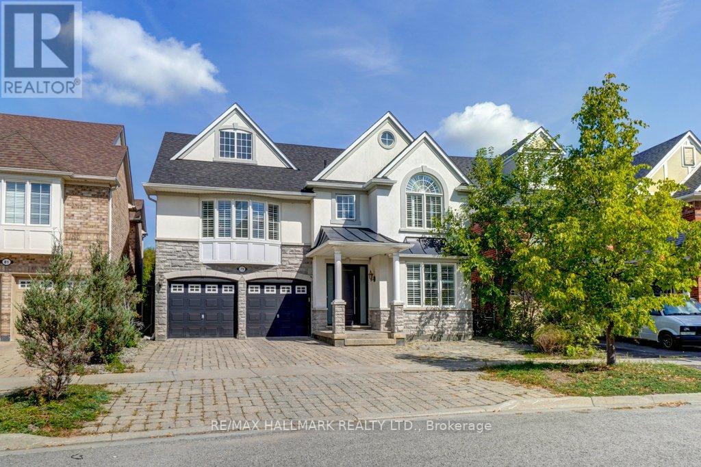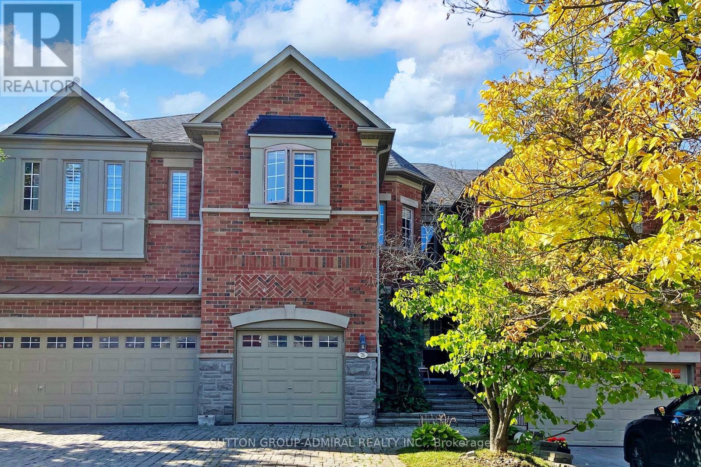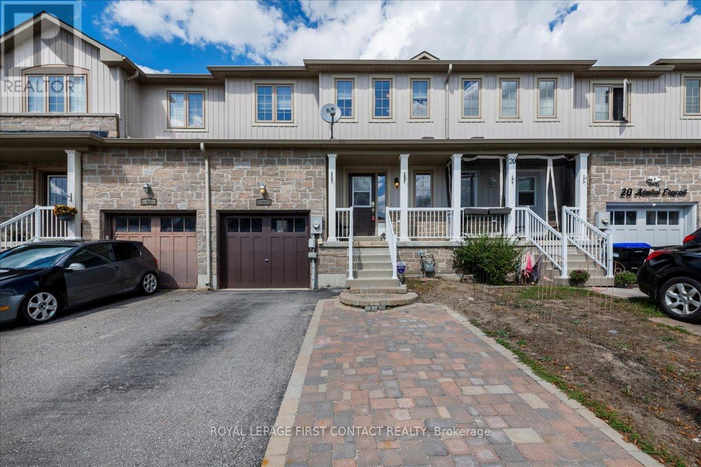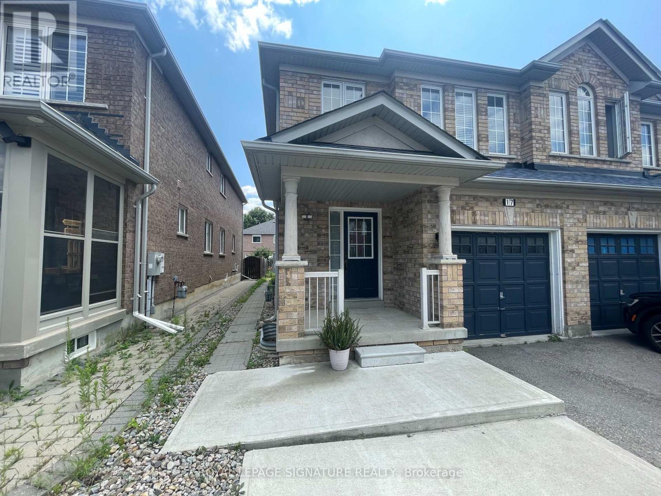21 Marlene Johnston Drive
East Gwillimbury, Ontario
Welcome to this beautifully built home by Andrin Homes, offering a bright and spacious layout with 9 ceilings and hardwood flooring on the main floor. The open-concept kitchen features a large layout and connects seamlessly to the servery perfect for entertaining. This home includes 4 generously sized bedrooms plus a main floor den, ideal for a home office or study. Conveniently located near Hwy 404 & 400, GO Station, Costco, Superstore, Walmart, Upper Canada Mall, parks, restaurants, and Cineplex. Everything you need is just minutes away! (id:60365)
14 Montcalm Boulevard
Vaughan, Ontario
Welcome to 14 Montcalm Blvd, a beautifully upgraded 4-bedroom, 4-bathroom home in one of Vaughan's most sought-after family-friendly neighborhoods. This over 2,000 sq. ft. residence offers the perfect blend of elegance, comfort, and modern upgrades. Step inside and be amazed by the brand-new flooring, soaring high ceilings, and a top-notch renovated kitchen featuring premium-quality finishes. Every detail has been thoughtfully designed to create a warm and inviting atmosphere, making this home truly move-in ready. The professionally landscaped backyard was redone just last year, adding to the homes curb appeal and outdoor enjoyment. Plus, with new attic insulation installed in 2024, you'll experience enhanced energy efficiency and comfort all year round. Prime Vaughan location Close to top-rated schools, parks, and shopping Fully upgraded and ready for you to move in Don't miss this rare opportunity! Book your private showing today before its gone! (id:60365)
204 Hawthorn Avenue
Whitchurch-Stouffville, Ontario
This well laid out four-bedroom, four-bathroom home in Whitchurch-Stouffville offers the perfect blend of comfort and convenience for families ready to make a splash. With a refreshing pool waiting in the backyard, summer entertaining becomes effortless while creating lasting memories with friends and family. The thoughtfully designed layout provides ample space for everyone, featuring four generously sized bedrooms. Four bathrooms ensure morning routines flow smoothly, even during the busiest weekdays. The home's practical floor plan accommodates both daily living and special occasions with ease. Location couldn't be better for commuters and families alike. Stouffville GO Station sits less than a kilometer away, making trips to Toronto convenient and stress-free. The nearby Stouffer Street Parkette provides a peaceful green space just steps from your door, perfect for weekend strolls or playground adventures with little ones. This property represents an excellent opportunity for buyers seeking a well-appointed family home in a desirable community. The combination of indoor comfort, outdoor recreation potential with the pool, and strategic location near transportation hubs creates an appealing package. Whether you're upgrading from a smaller home or relocating to the area, this residence offers the space and amenities to support your lifestyle goals. (id:60365)
34 Matawin Lane
Richmond Hill, Ontario
Welcome to this never-lived-in luxury townhome by Treasure Hill, ideally situated at Major Mackenzie & Hwy 404. Featuring 2 spacious bedrooms, 2 full bathrooms, 1 powder room, this home offers over 1,200 sq.ft. of thoughtfully designed living space. The bright open-concept main floor boasts 9' ceilings, a modern kitchen with quartz countertops, stainless steel appliances, and an upgraded electric fireplace in the great room area-perfect for entertaining. The primary suite includes a walk-in closet and a Modern-designed ensuite. An additional bedroom and second full bathroom on the upper level. Located minutes from Hwy 404, close to GO Bus, Costco, Tim Horton, Walmart, top-rated schools, parks, and shopping plazas-this is modern, convenient living at its finest. Move-in ready and located in one of Richmond Hill's most desirable neighborhoods. (id:60365)
34 Matawin Lane
Richmond Hill, Ontario
Welcome to this never-lived-in luxury townhome by Treasure Hill, ideally situated at Major Mackenzie & Hwy 404. Featuring 2 spacious bedrooms, 2 full bathrooms, 1 powder room, this home offers over 1,200 sq.ft. of thoughtfully designed living space. The bright open-concept main floor boasts 9' ceilings, a modern kitchen with quartz countertops, stainless steel appliances, and an upgraded electric fireplace in the great room area-perfect for entertaining. The primary suite includes a walk-in closet and a Modern-designed ensuite. An additional bedroom and second full bathroom on the upper level. Located minutes from Hwy 404, close to GO Bus, Costco, Tim Horton, Walmart, top-rated schools, parks, and shopping plazas-this is modern, convenient living at its finest. Move-in ready and located in one of Richmond Hill's most desirable neighborhoods. POTL fee: $189/month. (id:60365)
105 Ness Drive
Richmond Hill, Ontario
Welcome To This Beautifully Maintained 3-Storey Townhome Nestled In The Desirable Community Of Rural Richmond Hill. 100% Freehold, No POTL Fee. Perfectly Positioned On A Quiet Street And Fronting West, This Home Combines Urban Convenience With Suburban TranquilityAll Within Minutes Of Parks, Top-Rated Schools, Shopping, And Easy Access To Major Highways.Step Inside To Discover A Bright And Spacious Main Living Area With 9-Foot Ceilings, Enhanced By An Open-Concept Layout That Seamlessly Connects The Dining, Kitchen, And Family Room. The Upgraded Light Fixtures Add A Touch Of Elegance, While The Stylish Hardwood Staircases Offer A Warm, Contemporary Feel. The Family Room Features Oversized Windows And A Walk-Out BalconyPerfect For Relaxing Or Entertaining Guests.Upstairs, Youll Find Three Generously Sized Bedrooms, Including A Sun-Filled Primary Bedroom With Ample Closet Space. Two Additional Bedrooms Offer Flexibility For A Growing Family Or A Work-From-Home Setup. With Two Full Bathrooms On This Level And A Convenient Powder Room Below, Comfort And Functionality Are Prioritized Throughout.Additional Features Include A Built-In Garage With Automatic Door Opener, Private Driveway Parking For Two Additional Vehicles, Central Air Conditioning, And A Main-Level Laundry Room. With Over 1600 Sq. Ft. Of Finished Living Space, This Home Offers Exceptional Value In One Of Richmond Hills Most Up-And-Coming Neighborhoods. (id:60365)
265 Chatfield Drive
Vaughan, Ontario
Stunning Fully Renovated Home in the Heart of Vellore Village in Vaughan! ** Prime Location**Welcome to this beautifully updated home featuring 4 spacious bedrooms + loft and 4 bathrooms, perfect for families of all sizes. The fully finished basement unit includes an additional 2 bedrooms + office, a full kitchen, Livingroom and 1 bathroom (ensuite), offering great potential for a rental income or multi-generational living or just enjoy the additional living space for entertainment. Enjoy your private backyard OASIS complete with a inground pool, gazebo, and outdoor built BBQ area, perfect for relaxing or entertaining. With a two-car garage and a total of 4 parking spots, convenience is key. This Home has it all! Located just minutes from Vaughan Mills Mall, Canada's Wonderland, top schools, major shopping, dining, transit, parks, tennis courts, basketball courts, soccer fields and much more. This home is in the perfect location! Don't miss out -book your showing today! *Open House* September 20 & 21 from 2-5pm Join me for an espresso and a tour of this exceptional Property! (id:60365)
79 Storybook Crescent
Markham, Ontario
Exclusive RAVINE Lot On Sought After Storybook Crescent Situated Within An Established Enclave of The Markham Community Is The Site of This DREAM HOME! One Of The Largest Models At Over 3,200 S.F., This Residence Is Updated & Upgraded Inside & Out. Its DISTINCTIVE STONE AND STUCCO EXTERIOR Enhancing The Premium Lot Complementing A Thoughtfully Designed Interior Featuring (4) FOUR ENSUITE BATHROOMS With Bespoke Finishes Truly Set This Property Apart! The Residence Includes A Formal Living Room & A Dining Room With Coffered Ceiling, Ideal For Entertaining. It Also Features An Inviting Open Concept Family Room & Spacious Eat-In Kitchen Completed By A W/O To A Raised Deck Plus A MAIN FLOOR OFFICE -A Rare Find In This Development. The Expansive Primary Suite Offers 2 W/I Closets And An Immense 5-Pc Ensuite, Well Appointed With A Double Vanity, Soaker Tub Overlooking A Ravine And Separate Toilet Room and Shower. ALL BEDROOMS ARE EQUIPPED WITH THEIR OWN ENSUITE BATHS, And 2 Also Feature W/I Closets! A Laundry Room Is Ideally Situated On The Second Floor Plus A Second Laundry Located In The Lower Bsmt Level. Fully Finished Bsmt In-Law Suite With A Bedroom And Bathroom Along With A Mirrored Exercise Rm. Additionally Bsmt Has 2nd Kitchen W/ Unique S/S Cabinetries. THE BSMT W/O Ensures A Private And Bright Living Space Making It A Perfect In Law Suite. Extras +++ Professional Fully Landscaped Yards, Interlock Driveway, Central A/C, Central Vac, S/S Appl. Furnace '18. Roof '18. Custom Closet Organizers. Freshly Painted! Top Schools (Fred Valley Ps, Bur Oak Ss, Pierre Trudeau Hs) For This Storybook Address Are The Cherries On Top Of This Happily Ever After Family Home! (id:60365)
76 Westbury Court
Richmond Hill, Ontario
A rare opportunity in the heart of sought-after Westbrook! This spacious freehold townhome is situated on a premium deep ravine lot extending 172 feet, offering privacy and serene views. With parking for 3 vehicles, this home combines space, functionality, and location.Featuring 3+1 bedrooms, 4 bathrooms, and a fully finished basement, the layout is ideal for families and entertaining. The elegant open-concept main floor boasts a formal living and dining area with coffered ceilings, and a sun-filled eat-in kitchen with a bay window, centre island, and stainless steel appliances all open to a cozy family room with a gas fireplace and views of the lush, treed backyard.Upstairs, the oversized primary suite offers a private retreat with a sitting area, walk-in closet, and 4-piece ensuite. The bonus finished basement includes an additional bedroom and bathroom perfect for guests, in-laws, or a home office. (id:60365)
22 Admiral Crescent
Essa, Ontario
Welcome to 22 Admiral Crescent, Angus!This beautifully maintained freehold townhome offers the perfect blend of comfort, functionality, and style. Featuring 3 spacious bedrooms and 2.5 bathrooms, this home is ideal for families, first-time buyers, or investors alike.Step inside to find a warm and inviting layout with a bright open-concept main floor, perfect for entertaining or everyday living. The finished basement adds valuable living space and includes a large rec room, a roughed-in 3-piece bathroom, offering endless potential. Enjoy added convenience with direct access from the garage to the backyard, making outdoor living and storage a breeze. Located in a family-friendly neighbourhood close to schools, parks, shopping, and just minutes from CFB Borden, this home is a true gem in the heart of Angus.Don't miss your chance to own this move-in ready townhomebook your showing today! (id:60365)
17 Neuchatel Avenue
Vaughan, Ontario
Rare Spacious4 Bedroom, 2 full and 1 half washroom Semi-Detached Home. Steps To Public Schools, Shops! Close to Maple Go Station and Highway 400 and 407. Parquet Flooring Thru-out! Deck! Fully Fenced Backyard. (id:60365)
35 Bentoak Crescent
Vaughan, Ontario
Wow! A True Showstopper With $$$ Spent On Renovations! Situated On Premium South-Facing 30X112 Ft Lot In Thornhill Woods-No Sidewalk! Four Minutes To Top-Ranked Stephen Lewis Secondary School. Basement With Separate Entrance Has Potential $2300 Extra Rental Income! Open-Concept Main Floor With 9-Ft Smooth Ceiling, New Engineering Hardwood Floor(2023), Pot Lights(2023). Upgraded Kitchen (2023) With Quartz Counters And Backsplash, Large Island W/ Breakfast Bar, Built-In Stove/Microwave, SS Appliances & Gas Cooktop. Bright Eat-In Kitchen Walks Out To A Private Patio. Resurfaced Staircase W/ Iron Baluster(2023). Second Floor Offers 4 Spacious Bedrooms And 2 Bathrooms (Brand New Renovated In 2025). Basement Was Renovated In 2023. One Bedroom, Kitchen With SS Appliances , 3-Pc Bath, Laundry, Spacious Family Room. Recent Upgrades Include 95% Windows(2024,Including Large Floor-To-Ceiling Windows In Family Room And Main Bedroom),New Blinds(2024), Furnace(2020),A/C(2020),Roof(2020), 200 Amps Electrical Panel(2024),Driveway Interlock(2025) And Asphalt(2025),Separate Main Floor Washer/Dryer(2023). Steps To Parks, Trails & Community Centre. Close To Hwy 7/407, Restaurants, Shops & All Amenities. Too Many Upgrades To List - Must See! (id:60365)

