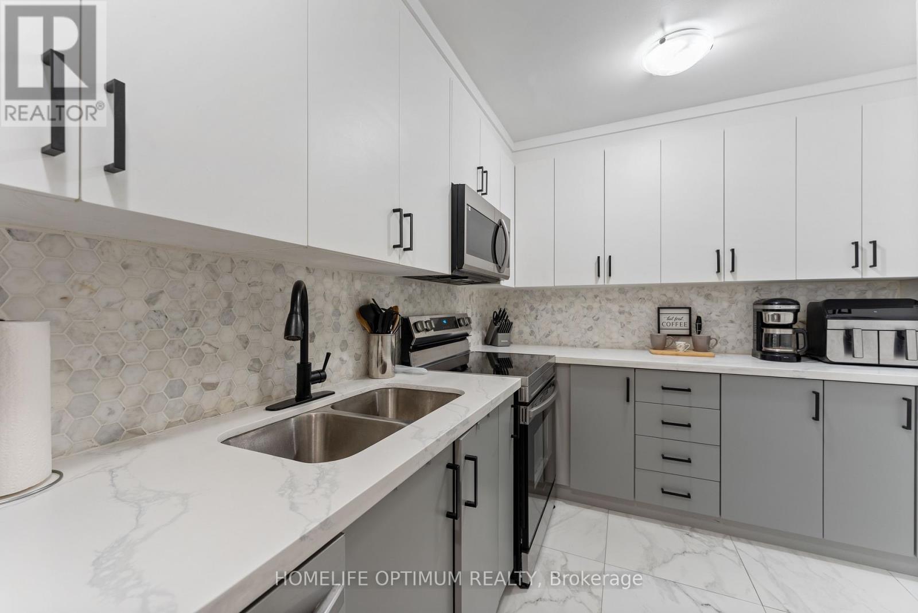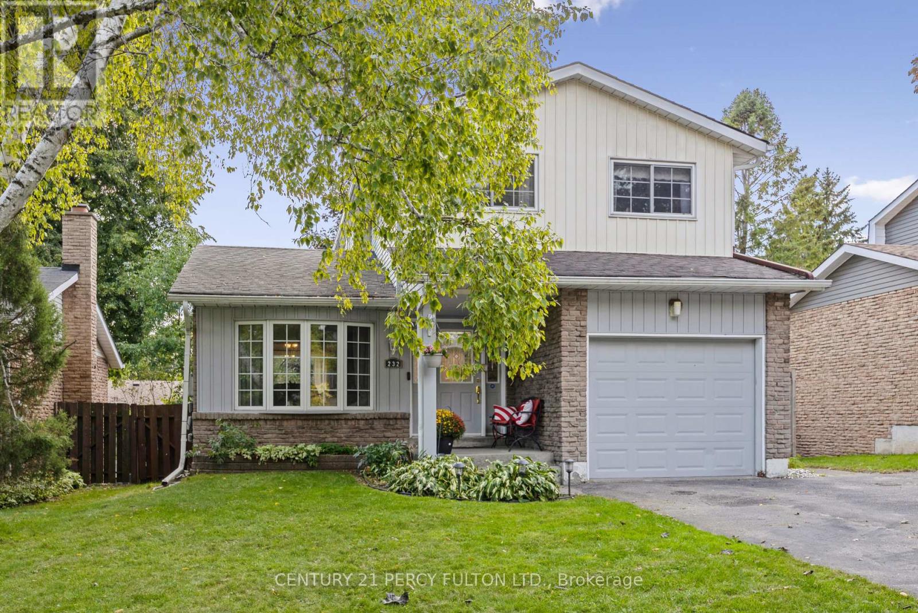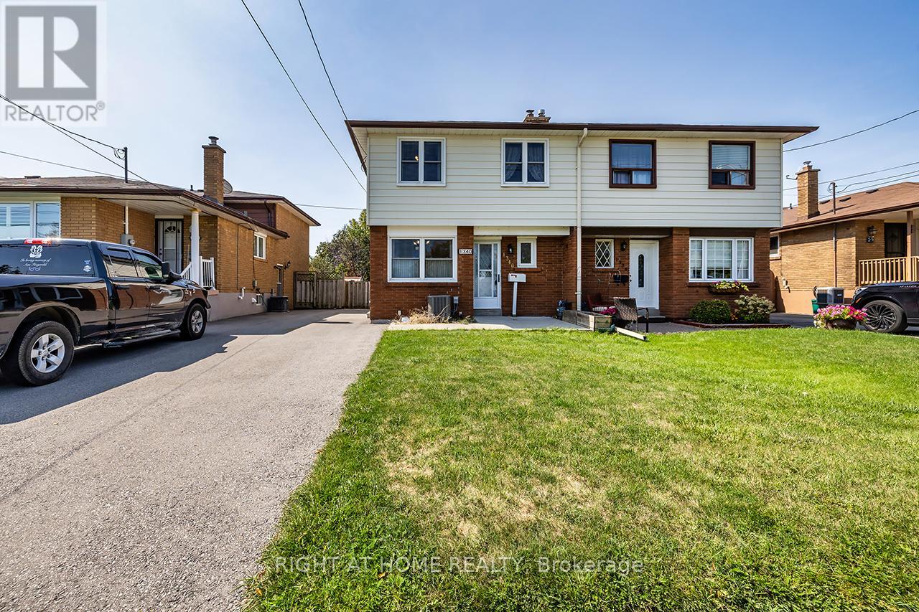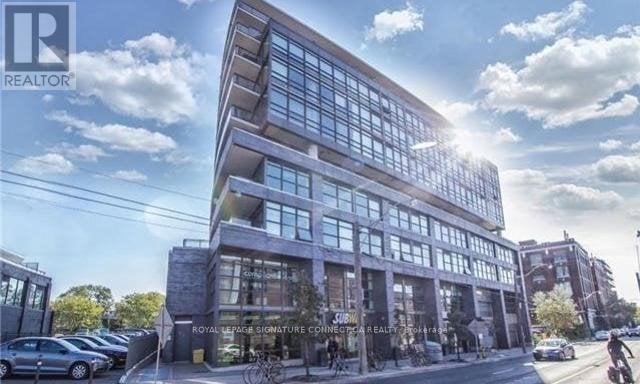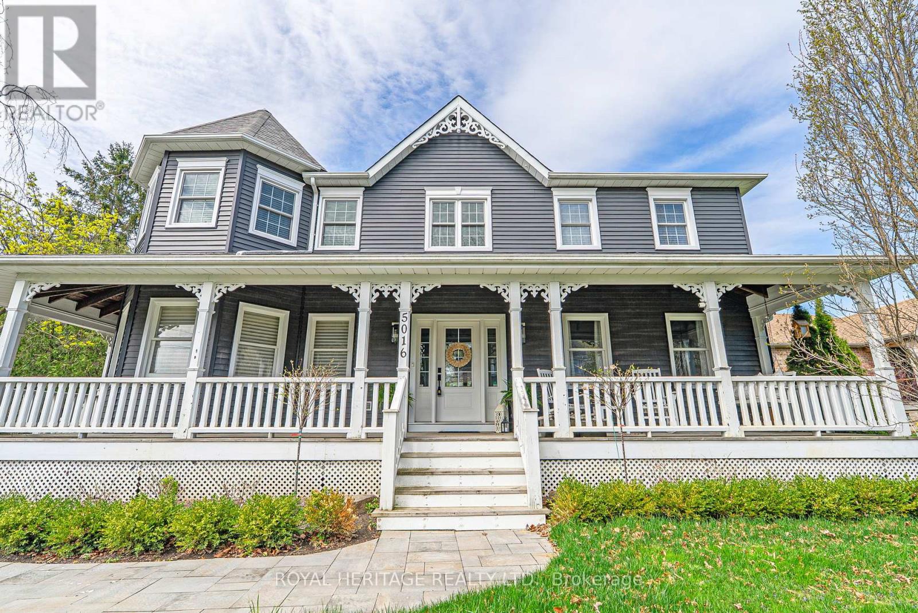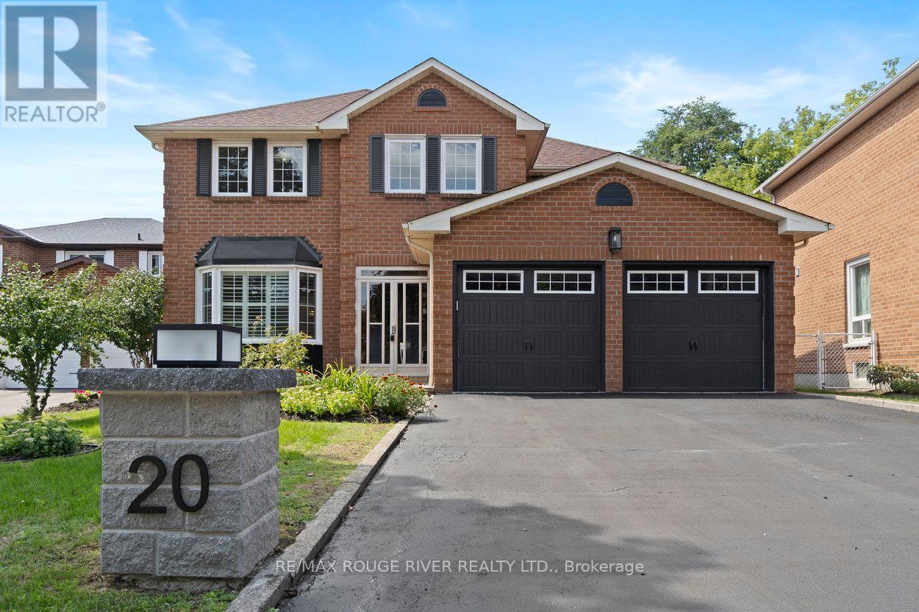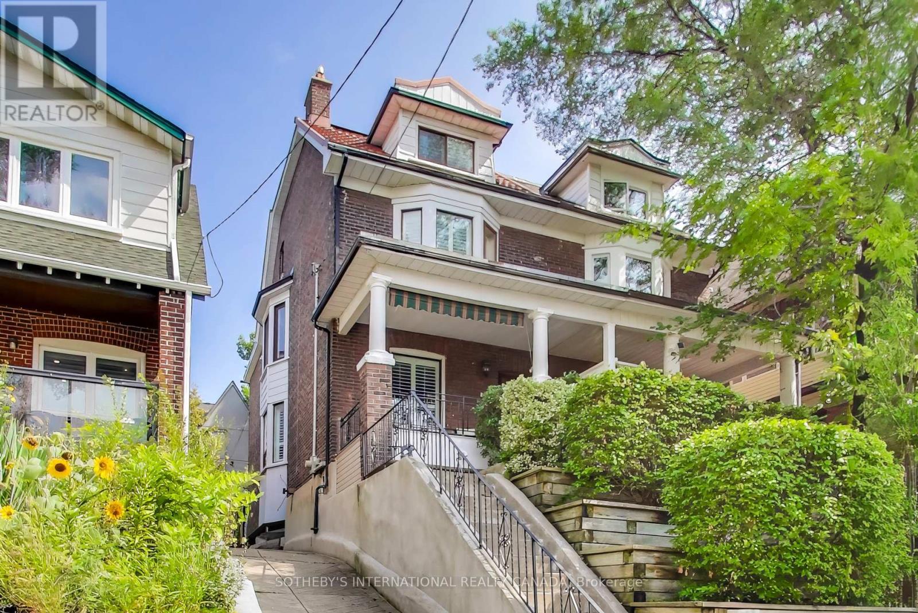1076 - 100 Mornelle Court
Toronto, Ontario
Welcome to this bright, spacious, and beautifully renovated two-level townhome perfectly situated in a vibrant neighborhood near shopping, public transit, the University of Toronto Scarborough, and just steps from Centennial College, Centenary Hospital and the renowned Toronto Pan Am Sports Centre. This move-in-ready home features a stunning new kitchen with modern cabinets and stainless steel appliances and is complemented by updated laminate flooring throughout both levels. Enjoy the open-concept living and dining area with a direct walk-out to a private balcony and convenient access to a playground ideal for families or outdoor relaxation. The thoughtfully designed layout includes a separate laundry room on the second floor and ample in-unit storage, The spacious primary bedroom boasts a 3-piece ensuite, and two closets, while the den complete with a door can serve as a fourth bedroom or a private home office.This home is perfect for a first-time home buyer or a family, with it's potential 4 bedrooms, or an investor with rental income potential. With nearby recreation facilities, transit connections, and everyday amenities at your doorstep, this is a rare opportunity not to be missed! (id:60365)
232 Grandview Street S
Oshawa, Ontario
Welcome to 232 Grandview St. South The Perfect Place to Call Home. This charming home is ideal for first-time buyers, growing families, empty-nesters, or anyone looking to downsize. Nestled in a mature, family-friendly neighborhood, you'll love the convenience of being close to schools, shopping, parks, transit, and so much more. Step inside and be greeted by a bright, sun-filled main floor. The inviting living room with a large bow window flows into the dining room, complete with elegant French doors. The upgraded eat-in kitchen boasts quartz counters, gas stove, backsplash and a walkout to your deck, perfect for enjoying morning coffee or evening barbecues while overlooking the very private backyard. Upstairs, you'll find three spacious bedrooms, including a primary bedroom with semi-ensuite access for added comfort and convenience. The finished basement extends your living space with a cozy rec room and a walkout to a second deck, creating an excellent spot for entertaining or relaxing. Ample storage throughout ensures there's a place for everything. With its versatile layout, upgraded finishes, and fantastic location, 232 Grandview St. South is ready to welcome you home. (id:60365)
1340 Oxford Street
Oshawa, Ontario
Check out this semi-detached starter home in Oshawa's Lakeview community steps to Lake Ontario, parks, schools, shopping, and public transit. This 3-bedroom, 3-bath home (formerly 4 bedrooms) offers a great opportunity for handymen, handywomen, and do-it-yourselfers to add value and make it their own. Stop paying rent and start building equity! Across the street you'll find the wide-open Lake Vista Park, and the 403 bus stop that connects to Oshawa Centre and GO/terminal. Just a short walk away, the 901 Pulse bus provides direct access to Lakeridge Health and the Ontario Tech/Durham College campus. Enjoy a fully fenced private backyard with a deck, garden shed, and plenty of space for growing flowers, plants, or vegetables. ****Recent updates include: Roof (2020) Driveway paved (2021) Upstairs windows (2017) Basement waterproofing & new window wells (2015) Basement R-12 insulation (2022) Furnace, A/C & HEPA whole-home ventilation system (2021) Fridge & stove (2023) (id:60365)
1010 - 319 Carlaw Avenue
Toronto, Ontario
This remarkable space features a comfortable 2 Bedroom layout, boasting approximately 879 square feet of interior space and an additional 299 square feet balcony complete with a convenient BBQ hook-up. Gorgeous Corner Unit Condo Features Amazing Views Of The City, Plenty Of Natural Ligh. Exposed concrete ceiling and columns, adding an industrial-chic touch. This loft is just steps away from the vibrant neighborhoods of Leslieville and Riverdale, offering many trendy shops and restaurants. It is ideally suited for those seeking a true live/work lifestyle. (id:60365)
5016 Barber Street E
Pickering, Ontario
This stunning 4-bedroom home in Claremont effortlessly combines luxury, comfort, and family-friendly amenities, with over 4,000 sqft of finished living space.The inviting wrap-around porch is ideal for relaxing and enjoying the tranquil surroundings. Inside, the fully renovated kitchen features sleek finishes and stainless steel appliances, perfect for those who love to cook and entertain. Fresh, new flooring throughout the home creates a modern atmosphere. The finished basement provides flexible space, ideal for an at home gym, playroom, office, or whatever suits your lifestyle. Step outside to the breathtaking backyard, where you'll find a saltwater pool, complete with a changing room as well as a cabana bar. The gas fire pit creates a cozy atmosphere with a charming treehouse for endless fun! This outdoor oasis offers something for everyone. The built-in outdoor kitchen is designed for effortless entertaining, making dining a true pleasure. The two car garage is both practical for storage or showcasing your prized vehicles.This home is a true Claremont gem, offering an ideal combination of indoor and outdoor spaces for both relaxation and entertainment. (id:60365)
106 Barnham Street
Ajax, Ontario
LOCATION LOCATION LOCATION!! Walking distance to shopping, dining, Goodlife Fitness, Medical building, Amazon Fullfillment Centre, Ajax Casino, state-of-the-art Audley Recreation Centre/Library, skate park, indoor and outdoor facilities and future home of the "Ajax Fairgrounds" set to open in 2025 (master plan, first of its kind in Durham region, putting Ajax on the map as a premier event destination). Close to Hwy 412, 401 and now free 407! This solid brick, semi boasts soaring 9-foot ceilings, a functional layout and beautiful large windows. The main level features two separate entryways into a spacious formal living room, which can be converted into a home office, gym, music studio and much more! The 2nd level features a grand family room with a walkout to a private terrace, a spacious kitchen with dining area and a powder room. The 3rd level features 3 spacious bedrooms, all with closets. The master includes a modern ensuite bath and walk-in closet, and the 2nd full bathroom is perfectly situated in the hallway. The basement studio apartment has everything you need, including a separate entrance, to use as an in-law suite or rent it out to generate rental income. (id:60365)
23 Stag Hill Drive
Toronto, Ontario
Charming oversized bungalow nestled-in with multi million dollar homes in much sought-after OConnor-Parkview! Welcome to this much loved bungalow set on an extra-wide 43.63 ft lot with an attached garage and double-wide driveway in the desirable OConnor-Parkview neighbourhood. Brimming with character and potential, this home features a spacious living room with a wood-burning fireplace and a big picture window, perfect for cozy winter evenings by the fire. The large dining room seamlessly connects to both the kitchen and living room, making it ideal for family gatherings and entertaining. Freshly painted on the main floor (except the primary bedroom), the home showcases hardwood floors throughout, ready to be refinished to their original beauty. The generous primary bedroom easily fits a king-size bed and full furniture set, while the second bedroom is equally versatile. The basement is easy to maneuver with 7 ft high ceilings, a separate 3rd bdrm, a large recreation room, separate utility & separate laundry. Step outside to your private, fenced-in backyard oasis. It boasts mature hedges for total privacy and a built-in gazebo, perfect for outdoor dining, lounging, or watching kids play in the fenced-in yard. Located in one of Torontos most family-friendly communities, you'll enjoy access to nearby Taylor Creek Park, walking and biking trails, easy transit and lots of recreational facilities. This is a home where you can settle in, entertain, and create lasting memories. The O'Connor-Parkview community is known for its green spaces and for its strong community feel. Young families, professional couples with active lifestyles and active retirees who enjoy walking trails and other outdoor activities love it here. And there's easy access to public transit and recreational facilities. (id:60365)
20 Gaslight Crescent
Toronto, Ontario
Welcome to 20 Gaslight Crescent, a spacious 2-storey detached home set on a premium lot in the sought-after Highland Creek community. *QUALIFIES FOR GARDEN SUITE* - See Attachments. Approximately 4478 sq feet of living space. With 5 bedrooms, 4 bathrooms, and a well-designed layout, this property offers incredible flexibility for growing families, multi-generational living, or those seeking additional income potential. The main level features a large eat-in kitchen with stainless steel appliances and walk in pantry, perfect for casual dining and entertaining. A formal living room and a bright, expansive family room provide plenty of space for both relaxation and gatherings. The main floor office offers a quiet retreat for working from home or study space.Upstairs, you'll find generously sized bedrooms, including a comfortable primary suite, ensuring privacy and convenience for every family member.The basement with a separate walkout is a standout feature with a 2 Bedroom apartment, in-law suite, or recreation area. With its own entrance and separate laundry, this lower level offers tremendous potential for customization to suit your needs. Enjoy the convenience of being just minutes to Highland Creek Village, Colonel Danforth Park, University of Toronto Scarborough campus, top-rated schools, and multiple community amenities. Commuting is a breeze with easy access to Highways 401 and 407, connecting you seamlessly across the GTA.This property blends size, function, and location in one of most desirable neighbourhoods of East Toronto. Whether you're upsizing, need space for extended family, or want the flexibility of rental income opportunities, 20 Gaslight Crescent offers a rare opportunity in Highland Creek. Don't miss your chance to make this exceptional home yours. Be sure to check out the media links for Floor Plans, Video Tour and 3D Matterport (id:60365)
16 Haviland Drive
Toronto, Ontario
Opportunity knocks on this very desirable well manicured street showing pride of ownership in Centennial; Toronto neighborhoods of choice! This spacious 1469 sq.ft. 4 + 1 Bedroom Bungalow boasts a private fenced backyard, in ground heated pool backing onto Centennial Park. The double garage and widened double driveway allows for 4 cars in total. Savvy investors will appreciate the ground level separate entrance to a finished basement with a bedroom or bonus room, recreation room with large above grade windows, 2 piece bath which can be converted to a Full Bath. The large laundry room is spacious enough to build a second kitchen if needed. This provides a great opportunity for Multi Generational Families or Rental Potential. The main ground floor has 4 Bedrooms. The primary bedroom already has a 2 piece ensuite with space to make a full bath through part of the large walk in closet. The main hall boasts an upgraded 5 piece bath. Enjoy the sunlight in the large living and dining areas. The Eat In Kitchen has stainless steel appliances; a family size breakfast eating area walking out to a large deck overlooking the inground pool and gorgeous gardens with a handy gate to the park behind. Now's your chance to invest in this lakeside community nestled in the Rouge, close to many excellent Schools, University of Toronto (UTSC), Grocery Shopping, Dining, Banks, Community Center, Library, Waterfront Trails ideal for walkers and cyclists, Rouge National Park, Adams Park, Rouge GO, TTC buses, Highway #401, #2. (id:60365)
159 Glenmount Park Road
Toronto, Ontario
Fall in love with this beautiful 4-bed, 3-bath semi-detached house where character, space & location come together creating the perfect place to call home. It is rare to find a 4 bedroom semi in the Upper Beaches, & this one is an amazing opportunity to start your property journey or expand into. This beautiful home is full of natural light, high ceilings & charm. It offers a bright, airy interior, smooth 9 ft. ceiling & hardwood flooring on the main level. The open concept living/dining/kitchen space creates a warm, cosy feel, yet there is separation of each space that allows the option of entertaining & unwinding-perfectly suited for today's modern lifestyle. The corner kitchen features a natural wood countertop, tiled backsplash, modern cabinetry & SS apps. Watch the kids play outside through the window, or walk through the French doors to the deck/garden - easy for indoor/outdoor entertaining. Next level up is a modern 4 pc bath & 3 good sized bedrooms, all with windows & closets-versatile for family/ guests/ home office. The upper level primary bedroom suite with a view of the CN Tower on a clear day. The Victorian-style bathroom features a claw foot bath, separate shower & double vanity.The basement can be used as a recreation space/office area/kids play area, & there is a separate room which could be an in-law bedroom along with a 2 pc bath for comfort. Enjoy BBQs on the deck or evenings under the stars in the garden which is perfect for entertaining in & the side gate allows you to bring bikes or strollers in. The large W exposure front porch offers spectacular views of sunsets. Ideally located in the sought-after Upper Beaches community, steps from the Gerrard & Kingston Rd streetcars, a short walk to Main St GO station. There is plenty of shopping, dining, good schools & parks in the neighbourhood, & the bustling Queen St. is a few streets away.This home delivers the perfect balance of charm, character, space & location.Come & live here, & love it forever. (id:60365)
60 Greylawn Crescent
Toronto, Ontario
Unbeatable value for this home that offers 1,450sq.ft of above ground living space - plus a finished basement with separate side entrance ready for your customization!! Sitting on a wide 45ft lot with a West facing backyard, this home has been lovingly maintained by the original owners. While maintaining the 3 bedroom layout, they added a primary suite above the garage with a 2pc ensuite that has the room to be renovated to a 3 or 4pc. Great backyard with multiple storage sheds, beautiful gardens and a mix of hardscaping and lush lawn. Fantastic location - just a block to transit on Victoria Park, easy access to the DVP & 401, a few blocks from Maryvale Park and Broadlands Community Centre. A rare opportunity so don't take too long to decide! Book a showing or visit our Open Houses: Saturday & Sunday, 2-4pm (id:60365)
19 Town Centre Court
Toronto, Ontario
MOTIVATED SELLER!! Take Advantage Of This SIGNIFICANT PRICE REDUCTION & UNIQUELOFTLAYOUT! This Stylish And Spacious Condo Town Offers The Perfect Blend Of Comfort, Convenience, And Urban Living In The Heart Of Scarborough. This Beautifully Maintained Loft Features A Bright, Open-Concept Living Space With 20 Ft Ceilings, and a Modern Upgraded Kitchen w/Quartzite Waterfall Countertops Designed For Both Function And Flow. Enjoy Your Private Outdoor Terrace, Premium Building Amenities, And The Ease Of Underground Parking And Storage. Located Just Steps From Scarborough Town Centre, TTC Subway, GO Transit, and Highway 401, You're Connected To Everything You Need Shopping, Dining, Entertainment, And More. With Top-Tier Building Amenities Including A Gym, Concierge, Indoor Pool, Billiard & Ping Pong Room, Two Theatre Rooms and Party Room, This Is Your Opportunity To Live In One Of Scarborough's Most Desirable And Transit-Accessible Communities. (id:60365)

