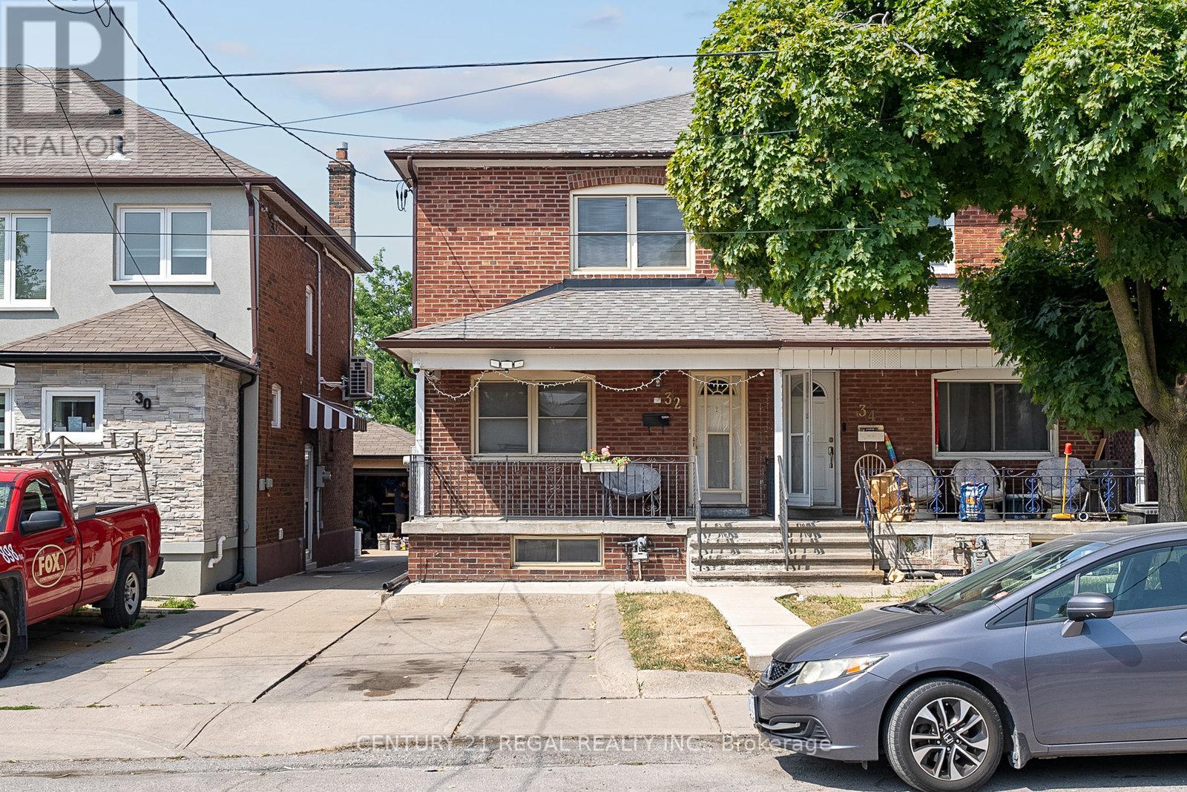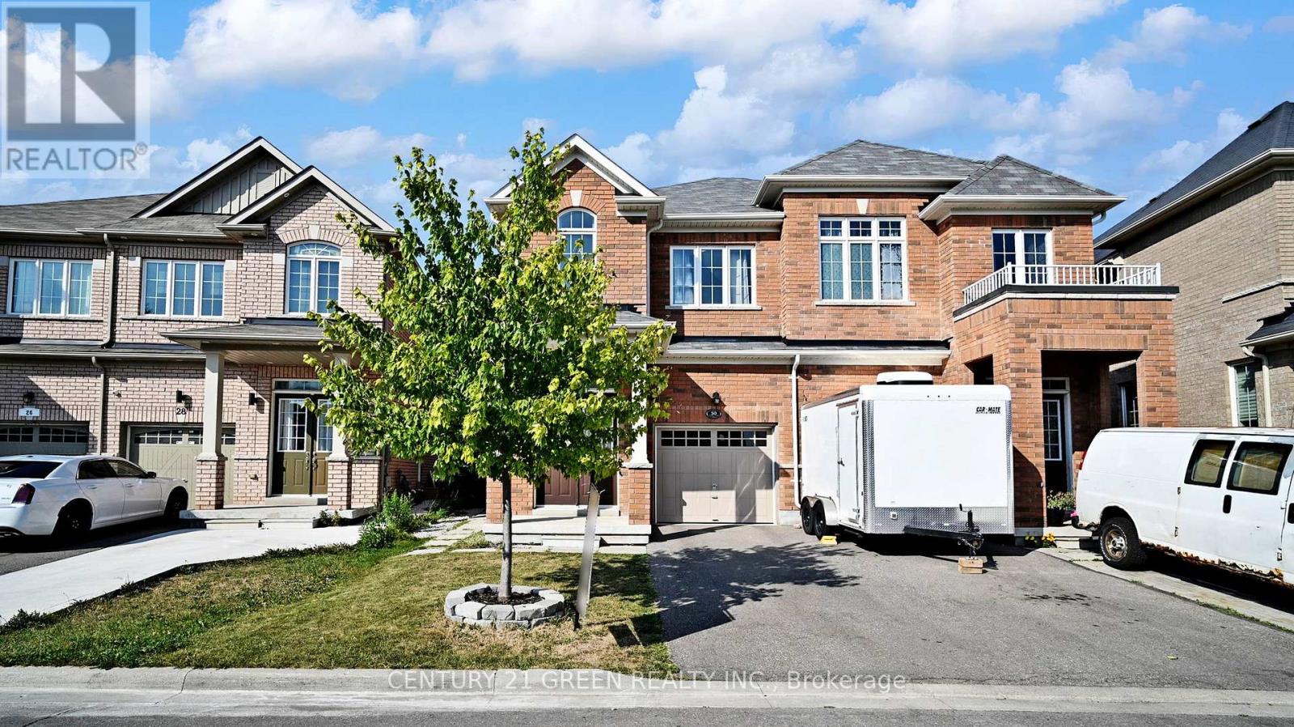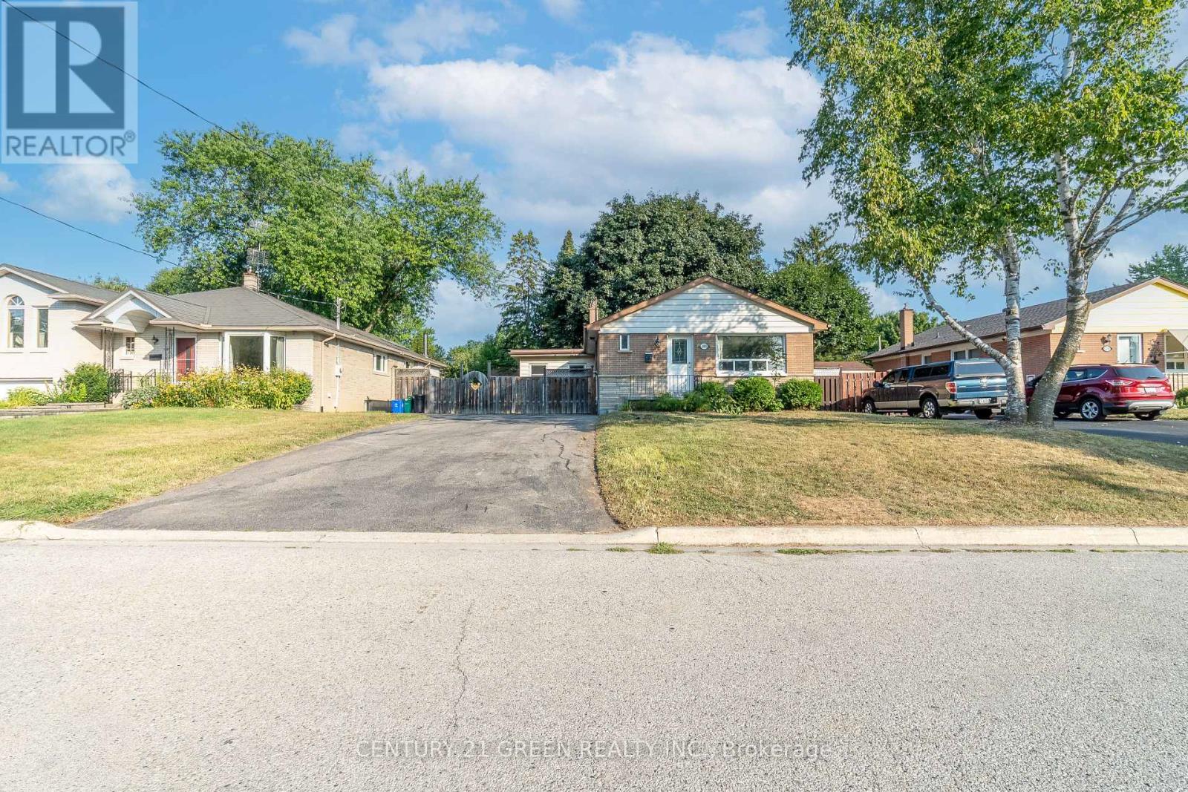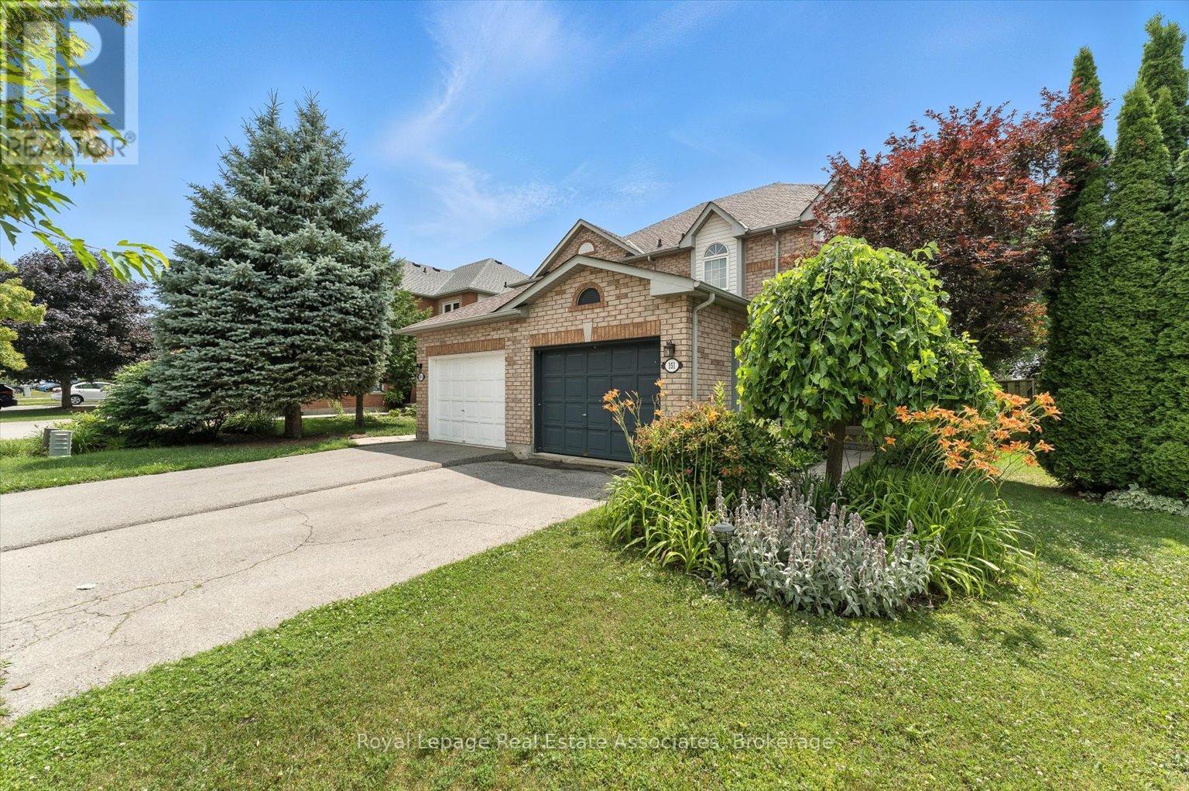612 Sellers Path
Milton, Ontario
You won't believe your luck when you see the beautiful 612 Sellers Path, this is the one you've been waiting for. Completely turnkey with 3 spacious bedrooms, 2.5 baths plus a bonus ground floor room perfect for a home office, family room or guest bedroom. Spacious, cozy and bright, the large windows ensure morning and evening sunshine. A gracious living room flows into the dining room on the main floor and includes a powder room. A kitchen island perfect for breakfast, another counter off the living room so your guests don't have to invade your space in the kitchen when entertaining and there is enough space for a kitchen table for weeknight family dinners. Stone countertops, the kitchen opens to the huge terrace atop the garage, with views of the escarpment, perfect for bbqing and a safe play area for kids or pets. The Primary bedroom boasts a spa-like ensuite bathroom with soaker tub and separate shower. The second floor also has a 4 piece family bathroom. Oversized 2 car garage means you have space for your cars and whatever sporting equipment you might have. One additional parallel parking spot is available in front of the garage. Close to grocery stores, restaurants, schools and parks. (id:60365)
53 Fanshawe Drive
Brampton, Ontario
Welcome to your dream home! A perfectly updated haven where luxury meets warmth and every detail invites you to create memorable moments. From the moment you arrive, the charming front patio beckons ideal for your morning coffee. Step inside to discover gleaming hardwood floors that guide you through an airy, open-concept layout with a captivating stone-clad gas fireplace. The chefs kitchen is nothing short of spectacular: outfitted in chic, contemporary gray cabinetry, top-tier appliances, sleek stone countertops, and an inviting island. Bathed in natural light and anchored by an adjacent side entrance, this kitchen is as functional as it is gorgeous and ready for casual breakfasts, dinner parties, and everything in between. The adjoining dining area flows seamlessly into the living space for effortless entertaining, with a walk-out to a two-tiered deck and patio that's tailor-made for summer BBQs, alfresco dining, or happily chasing after little ones on the grassy backyard. Upstairs, the luxurious hardwood continues into a generous primary retreat, complete with a spacious walk-in closet and lovely 2-pc ensuite, a peaceful escape to unwind. Two additional airy bedrooms share a well-appointed 5-pc bath, ideal for family living or overnight guests. Need more room to relax? The open-concept finished basement delivers with plush flooring, a 3-pc bath, and endless possibilities movie nights, playroom adventures, or a quiet workspace. A welcome place to call home! (id:60365)
5 Humbershed Crescent
Caledon, Ontario
Pat Fera presents an exceptional renovated home on a rare premium pie-shaped lot in Bolton West most desired crescent! Discover this rare gem on a quiet street in one of Bolton's most desirable, family-friendly neighbourhoods. Situated on an irregular pie-shaped lot with a maximum depth of 149.13 ft and a rear width of 42.06 ft, this property offers a spacious backyard oasis that is ideal for entertaining, gardening, or outdoor living. Unlike many homes in the area, this lot does not back onto the railway lines, offering enhanced privacy and long term value. This home has been thoughtfully updated throughout, including a complete Kitchen renovation with new cabinets, Quartzite countertops, pot lights and ceramic flooring. Enjoy new premium laminate flooring on both main and second floors, a newly refinished staircase with hardwood and wrought iron balusters, and an upgraded powder room with new fixtures and marble flooring. The front entrance closet has been updated with modern doors for added style and function. Additional upgrades include R60- Value insulation in attic (2025), poured concrete front steps and walkway to backyard, and a large concrete patio with gazebo-perfect for hosting. The finished basement rec room is ideal for a children's play area or additional family space. Large windows throughout bring in natural light, and the landscaped front and backyard completes the curb appeal. Located near parks, top schools, conversation areas, and all local amenities- this is a turn-key opportunity in a highly sought-after pocket of Bolton West. (id:60365)
48 - 601 Shoreline Drive
Mississauga, Ontario
Stunning! Gorgeous 3 bedroom townhouse in demand location of Cooksville. Extensively renovated, gleaming laminate flooring throughout, hardwood staircase. Beautiful white kitchen combined with spacious breakfast area features centre island with breakfast bar, quartz counter tops and back splash, pot light and walk out to balcony for your morning coffee enjoyment. Second floor has 3 bedrooms, all with laminate floors and newly renovate bathroom with modern accents. Ground level is a great place for family gathering featuring high ceiling and walk out to patio. On this level is also newly built beautiful bathroom with a huge modern shower stall. There are motion activated lights on staircase and under cabinet lights in bathrooms. For your very convenience both bathrooms feature heating floors. There are also california shutters on main and bedroom levels. Great property , nothing to do just move in and enjoy. (id:60365)
32 Chamberlain Avenue
Toronto, Ontario
Come and explore this charming home consisting of 3 one bedroom units; main and upper unit currently tenanted on month-to-month and basement unit vacant; keep as 3 self-contained units or convert back to one large home. Many upgrades done over recent years including new furnace (2023), new garage roof (2025), attic insulation (2025), new vinyl siding at back of house (2019), foundation waterproofing at front of house (2017), updated copper plumbing/some pvc (2016), updated electrical including 200amp service, new panel and sub-panels (2016). Each unit consists of comfortable open-concept living space, kitchen, 1 bedroom & 1 bathroom. Shared coin laundry and shared backyard. Legal front pad parking plus an oversized 1.5 car garage. Main floor skylight and large windows makes for a bright main floor. Home boasts many charming details like original wood trim, staircase, and doors, and stained glass windows. Located in the desirable Briar Hill-Belgravia neighborhood - just minutes from Eglinton and future LRT transit routes, vibrant shopping along the Designer District or Yorkdale Mall, and a wealth of local amenities. Belt Line Trail, on new LRT and. TTC downtown in under 30 mins. See Property Features List in attachments. Home is not a legal triplex and Seller/Agent makes no representation that any additional units are legal apartments. (id:60365)
3 Benton Street
Brampton, Ontario
Welcome to this beautifully updated 4-bedroom semi-detached treasure, perfectly positioned in a highly desirable neighbourhood - an ideal have for both families and discerning professionals. Step inside to be greeted by a sun-drenched, open-concept living and dining space, thoughtfully designed to blend effortless entertaining with everyday comfort. The generously appointed kitchen offers abundant storage and a functional layout, setting the stage for culinary creations and cherished family moments. You will find four generously sized bedrooms, offering endless versatility - whether for a growing family, guest accommodations, or a stylish home office. Recent upgrades ensure both elegance and peach of mind: Roof - 2018, Chic 13 mm laminate flooring - 2020, Contemporary kitchen cabinets - 2021. Basement bathroom - 2018, basement tiling - 2024. The fully finished basement boasts a second kitchen and private entrance, perfect for multi-generational living, welcoming guests, or generating rental income. Outdoors, the beautifully manicured backyard offers your own private sanctuary - ideal for quiet relaxation, children's play, or lively weekend barbecues. This home delivers comfort, style, and exceptional flexibility - ready for you to move in and enjoy from day one. Opportunities like this are rare - make it yours! (id:60365)
30 Canary Close
Brampton, Ontario
Beautifully situated on a quiet, sought-after street surrounded by high-end detached homes, this well-maintained 3-bedroom semi-detached property offers comfort, convenience, and potential. The main floor features hardwood flooring in the living and dining areas, creating a warm and inviting atmosphere. The open-concept layout includes a spacious family-sized kitchen with a breakfast area and a walk-out to the backyard perfect for entertaining or family gatherings. The unspoiled basement comes with a builder-installed separate side entrance, offering endless possibilities for customization or income potential. Ideally located close to top-rated schools, shopping, and with easy access to Hwy 401, this home is a rare find with no through traffic for added peace and privacy (id:60365)
1303 Bunnell Drive N
Burlington, Ontario
Welcome home to 1303 Bunnell Dr on the Sought after Mountainside Neighborhood . Inside this adorable Bungalow you will fid on Main Floor a total of 3 Bedrooms , a Large sized Sunroom and one Full Bathroom. Large windows on the Main Floor with an updated kitchen. The Layout is ideal for the aging populations or young families looking to grow into their space and make this there forever home. Basement has 1 Bedroom, 1 Full washroom , Living room and a Kitchen with separate entrance. Basement is rented for $1700. Roof (2017), Furnace and A/c (2017).Seller does not warrant the Retrofit status of the Basement. (id:60365)
5201 Champlain Trail
Mississauga, Ontario
Welcome to this beautifully upgraded 4-bedroom, 4-bathroom home in Mississaugas sought-after Hurontario community. Boasting 3,258 sq ft of elegant living space on a 38ft x 115ft lot, this property offers the perfect blend of modern comfort and timeless style. Step inside to discover hardwood flooring throughout the main living, dining, family room, dedicated office, and second floor. The heart of the home is a chef-inspired kitchen featuring premium stainless steel appliances, quartz countertops, and ample cabinetry ideal for cooking and entertaining. The expansive primary bedroom offers a private retreat with a luxurious 5-piece ensuite and generous closet space. Three additional large bedrooms provide comfort and flexibility for growing families or guests. Enjoy the convenience of a dedicated office, perfect for remote work or study. Located in a family-friendly neighborhood close to top-rated schools, Square One Shopping Centre, public transit, and just minutes from Hwy 401 & 403, this home delivers exceptional lifestyle and accessibility. Dont miss your chance to own this spacious, move in-ready gem in one of Mississaugas most vibrant communities! (id:60365)
151 Mowat Crescent
Halton Hills, Ontario
Fantastic opportunity to own a semi-detached home in one of Georgetowns most sought after, serene neighbourhoods. Bright and spacious 3-bedroom, 4-bathroom, 2-storey semi-detached home in a quiet, family-friendly neighbourhood with parks, and scenic walking trails. Enjoy easy access to downtown Georgetown, the Fairgrounds and top-rated schools in the highly rated Park district. The main floor offers hardwood flooring, a stylish kitchen with granite countertops, and a walkout to the backyard and deck. Hardwood flooring continues in all bedrooms. The large primary suite features a 4-piece ensuite and walk-in closet. The finished basement includes pot lights and a modern 3-piece bath with generous space for a home gym, office or additional living space. Step outside to enjoy the serene garden or relax on the deck. Large garage provides ample storage and parking. A move-in ready home in an ideal neighbourhood! (id:60365)
190 Major Wm Sharpe Drive
Brampton, Ontario
Bright & Spacious Beautiful Well Kept Detached Home In Most Desirable Location In Williams Park. This home is ideal for multi-generational living or those seeking extra comfort and space. This all-Bricks home has a total of 2854 Sqft with large 4 bedrooms & 2 big bedrooms basement with a Separate Entrance. The thoughtful layout includes separate living, Dining, and family rooms, providing flexibility and privacy for busy households. Large Master Bedroom with Ensuite, and other large 3 rooms on 2nd floor. Updated kitchen with upgraded cabinets, countertop, and stainless steel appliances. Main Floor flooring upgraded in 2025.New Paint throughout the home. Bathroom Vanities 2025, New AC installed in 2025, Roof Done 2024, Concreted Driveway and backyard 2024, Most of the Kitchen appliances are less than 3 years old. The fully finished basement adds even more value, 2 2-bedroom basement with a full bathroom, a Kitchen, and a separate Entrance. The basement is currently rented out with an AAA+ tenant, willing to stay, or a vacant position is available. Fully landscaped private backyard. Main Floor Laundry. A truly move-in-ready experience awaits for your clients. This rare gem is a must-see, a perfect blend of sophistication, functionality, and unbeatable location. (id:60365)
33 - 1095 Cooke Boulevard
Burlington, Ontario
3-Bedroom 3-Bathroom Above 1600sqft End Unit Townhouse Located At Station west Near The Alder shot Go Station. Modern Features And Finishes. Bright, Open Concept Plan With 9' Ceilings On The Main Floor. Large Eat-In Kitchen, A Large Island, Quartz Counters And Premium Stainless-Steel Appliances. Spa-Inspired Ensuite With Quartz Counters, Porcelain Tile Flooring. Convenient Upper Level Laundry. Private Rooftop Terrace And Oversized 2-Car Garage With Large Storage. Visitor Parking Adjacent To The Unit. Amazing Location, Close To Major Highways(407/403), Transit, Lasalle Park And Amenities. Heat included in the rent! Hydro & Water is NOT INCLUDED!!Hydro & Water to be paid by the tenant!!Hot water & Furnace rental of $125 to be paid by tenant. (id:60365)













