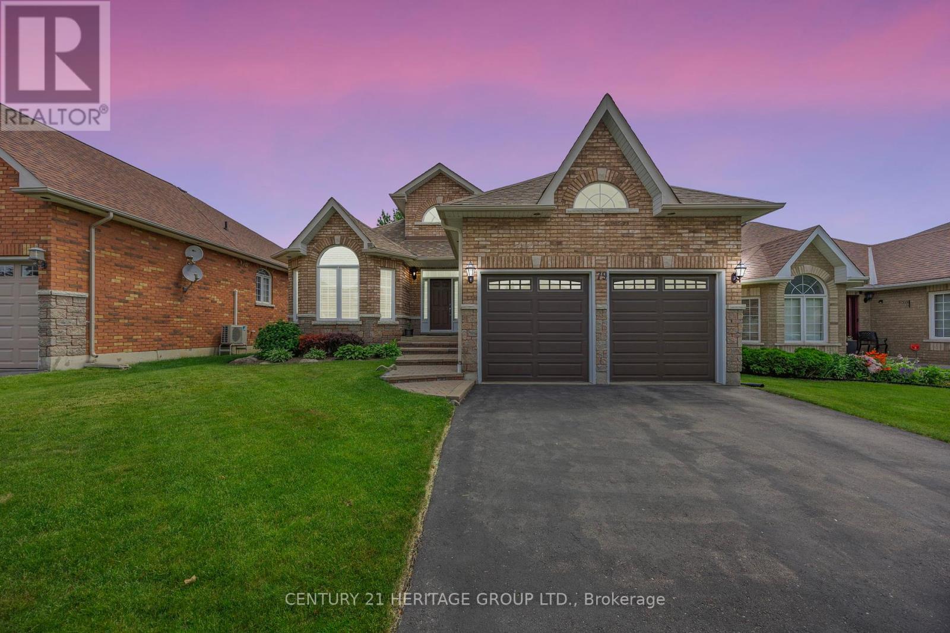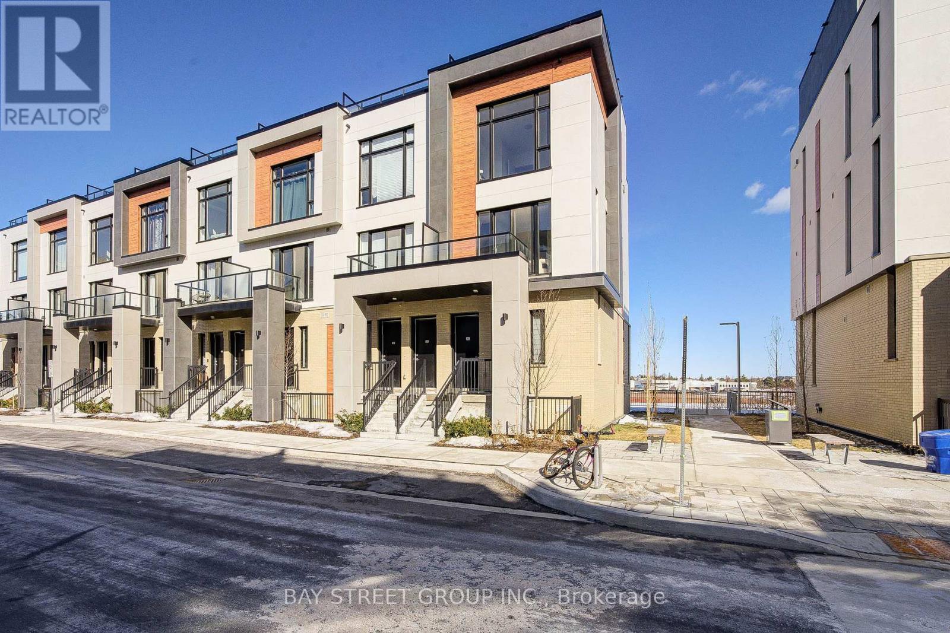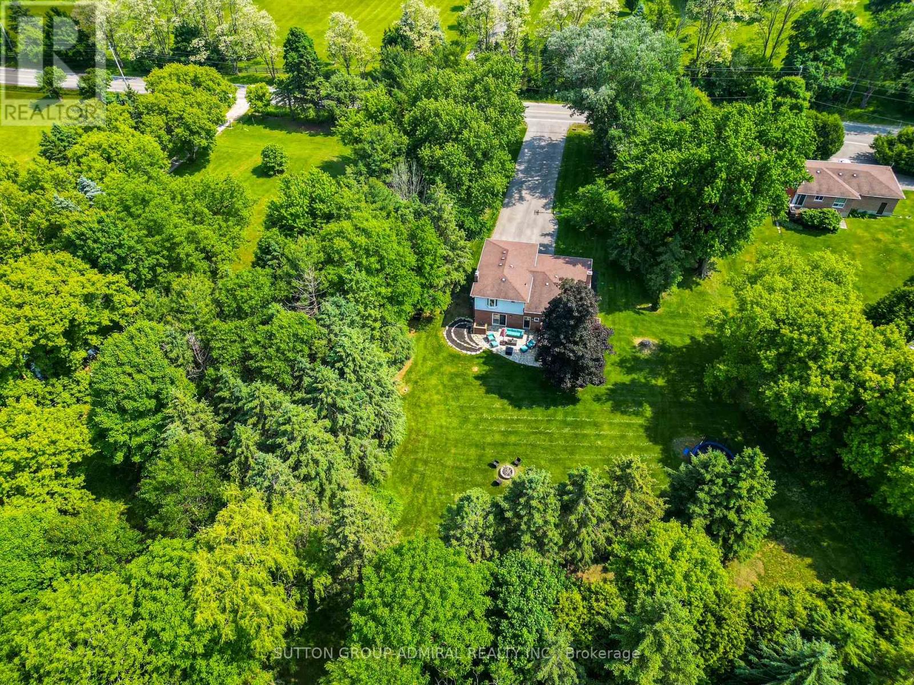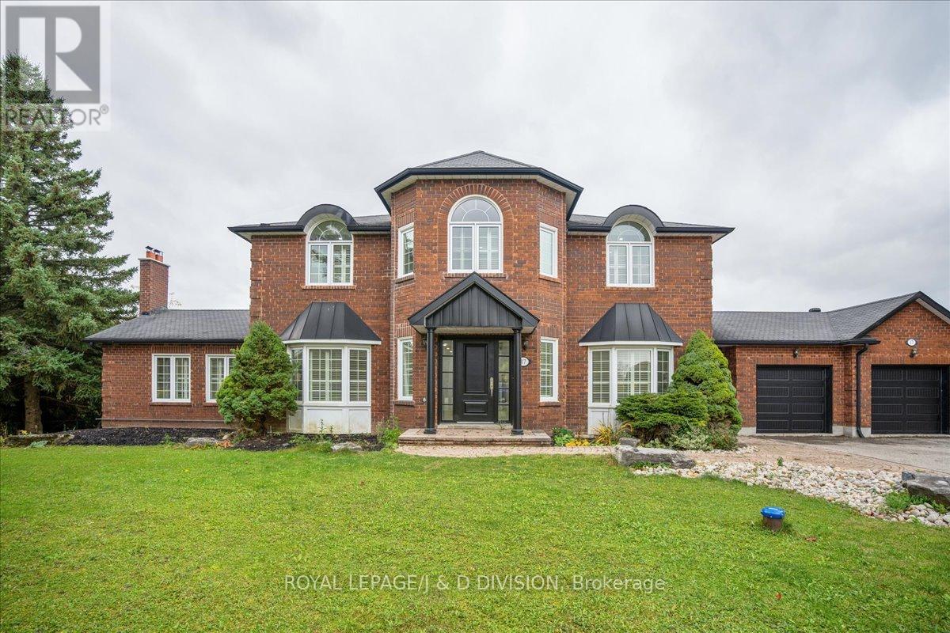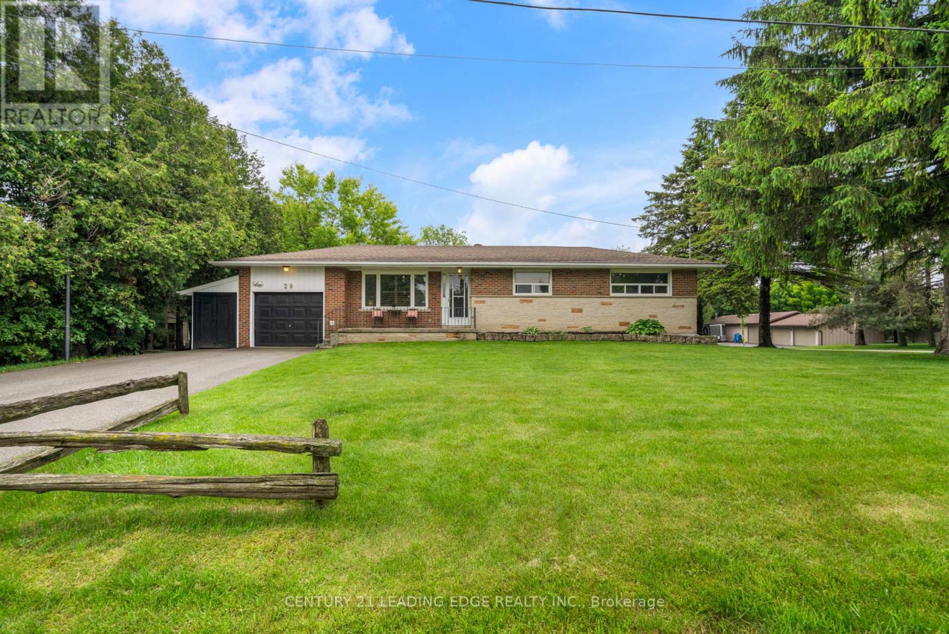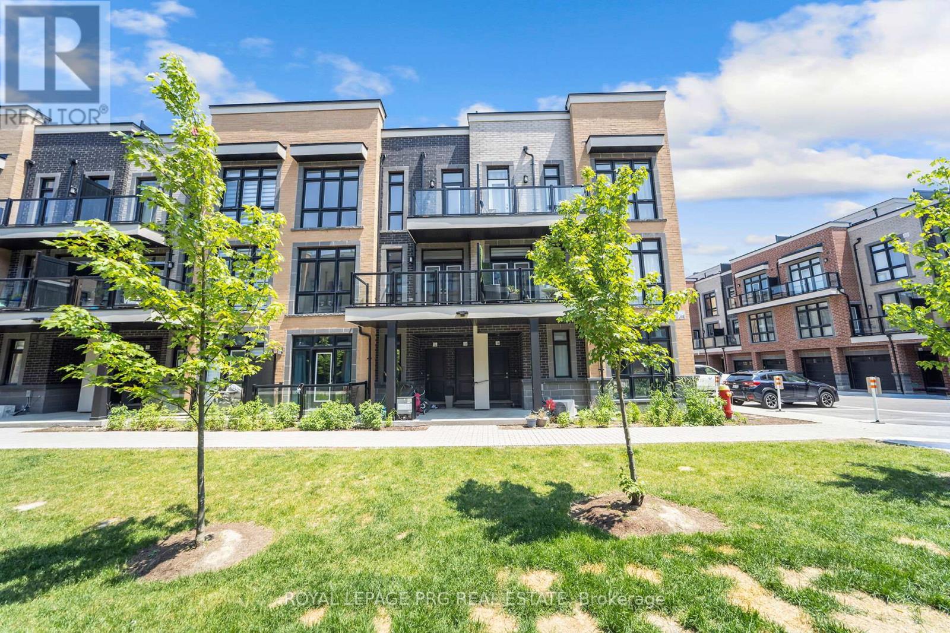79 Metcalfe Drive
Bradford West Gwillimbury, Ontario
Welcome to this Immaculate and Stunning 3+2 Bedroom, 3 full Bathroom Bungalow with a 2-Car Garage featuring Inside Entry with a Loft Storage Space to this gorgeous home. Upgraded W/ A Grand 17-foot Entryway, California Shutters, California Knockdown Ceilings, Rounded Corners, Pot Lights, Plaster Crown Moulding, 9'Ceilings, & Hardwood Floors On Main. The Kitchen Features Granite Counters W/Backsplash, Breakfast Bar, Stainless Steel Appliances & A Walkout To The Large Upper Deck. Primary Bedroom Features Hardwood Floors and Large enough for a King Sized Bed with a 4 Pc Ensuite complete with a Soaker Tub and Separate Shower & a Walk-in Closet. The Dining Room has a Coffered Ceiling and Pillars to separate the space from the Living Room with Vaulted Ceilings. Main Floor Laundry with access to the Garage. The Bright Walk-Out Basement is an Entertainers Dream with a Large Open 800+ Sqft Great Room W/ a Fireplace & Wet Bar. The Basement Features a Bedroom with a Semi-Ensuite Bath, a Den and a Cold Room. The Basement is very bright with windows and a Full Walk-Out to another Large Deck. (id:60365)
602 - 7 Steckley House Lane
Richmond Hill, Ontario
Price to sell.Brand new luxury 3 bedrooms, 3 washroom End unit condo townhouse, Upper Model, back on greens with 1732 Sq. Ft. and 282 Sq. Ft. of outdoor space, with 2 underground parking spaces and 1 storage locker. 10 foot ceilings in most areas of the main, 9 foot ceilings on all other floors, quartz counters in kitchen, second bathroom and primary ensuite, smooth ceilings throughout, electric fireplace in the primary bedroom, three balconies and a terrace! Excellent Layout with floor to ceiling windows,feel spacious and comfortable with tons of natural sunlight. Move in now with affordable price. Close to Richmond Green Sports Centre and Park, Costco, Home Depot, Highway 404, GO Station, Top Rated Schools, Library, Community Centre, Restaurants and more (id:60365)
553 Raymerville Drive
Markham, Ontario
Welcome to 553 Raymerville. A beautiful 4-bedroom, 4-bathroom home, in an outstanding location. A walk to the GO station allows you to beat the traffic and leave your car at home, great schools nearby, as well as an abundance of shopping options all in close proximity, while being right in the middle of the "Raymerville" community are part of what make this location so desired by many. Original owners, who have spent much on various upgrades and renos. Huge custom stamped and patterned concrete path and stairs that wrap around both sides of the home. Finished basement with in-law suite for multi-generational families or entertaining. Granite and marble foyer and bathrooms. Walkout from family room to deck which spans the width of the house, to private backyard with mature trees. Bright and airy throughout with large principle rooms and a great layout. Great school district, wonderful amenities and this stunning home combine for a wonderful lifestyle. (id:60365)
6530 Lloydtown Aurora Road
King, Ontario
Beautifully renovated home located in the Historic Hamlet of Lloydtown in Schomberg, near Main Street's shops and restaurants. Set on a nearly one-acre treed lot with a long driveway with ample parking spots. A rare opportunity to live in a charming and vibrant community. Inside, the home has undergone a comprehensive, interior-designer led remodel with elegant and modern finishes. The custom kitchen features shaker panel cabinetry with soft-close hardware, a 10 ft. island with lots of storage, quartz countertops and backsplash and an upgraded sink and faucet, under-lighting and a walk-out to backyard. All 3 bathrooms have been remodeled with luxurious finishes including glass enclosures, rainfall showers, quartz counters and modern fixtures. The open concept living room is perfect for entertaining and the spacious family room with gas fireplace is ideal for gatherings or a cozy retreat. The basement is finished with a large open concept recreational room with bar and a large laundry room and added closet space. The property is surrounded by mature trees that provide privacy while still allowing plenty of open space to enjoy the front and back landscaped grounds. This home offers the charm of country living while still having access to major highways and amenities. (id:60365)
443 Feasby Road
Uxbridge, Ontario
Rare Premium Private 10 Acre Parcel with Southern Exposure, Mature Trees, 2966 SQFT 5 Bedroom Home w/ 3 Car Garage + Storage Loft + Finished Basement, 3 Car 35x21 Detached Workshop + Loft, 6 Stall Barn + Hay Loft, 3 Paddocks, and Acre Pond on Desirable Feasby Road. Enter through the long tree-lined private driveway into your own country retreat. Custom built 2966 SQFT 5 Bedroom 4-Level Sidesplit offers large principal rooms, a covered front porch, a bright open-concept layout and two kitchens. Oversized Family Room with laminate flooring, wood stove and multiple walk-outs to the patio. Spacious Combined Dining/Living Room with laminate flooring. Primary Suite with walk-in closet and 3-piece ensuite. 5th Bedroom with 3 piece bathroom, kitchen and laundry room is ideal for multi-generational living. 3 Car Detached Garage/Workshop (1991) is insulated/heated with a wood stove, electric blower and propane heater as well as a storage loft. 6 Stall Barn w/ Hay Loft (1986), Tack Room, Shavings Storage Room, and Hydro. The majority of the lot is open and dry with the perimeter of the lot lined with mature trees enhancing the privacy and natural setting. Original Long-Time Owners. First Time Offered. Quiet Dead-End Section of Feasby Road Offers Privacy and Low Traffic. (id:60365)
503 Silken Laumann Drive
Newmarket, Ontario
Beautifully Renovated Bungalow with Finished Basement, Stunning Kitchen with 9' Waterfall Island, Recessed Lighting/Runway Light, Custom Sliding Doors to Outside-Private Oasis Featuring In-Ground Salt Water Pool, Hot Tub and Family Size Deck with Composite Flooring. Bathrooms 2024, Windows Updated 2014-2024, Furnace 2020, Central Air 2020, Hydro 100 amp, On-Demand Hot Water System 2017, Water Softener 2025, High-Powered Air Exchanger/Purifier 2019. Kitchen includes Dual Fuel Stove-36" 2019-Electric Oven & Gas Cooktop, Built-in Dishwasher 2014, Beverage Fridge 2019, Waterfall Island and Extra Window. Laundry includes All-in-one Washer/Dryer (2023). Central Vac Roughed in by Builder. Buyer to check. Sliding Doors to Outside Deck from Family Room. Deck is pressure treated and 19' wide (2014) In-Ground Sprinkler System. Inground Salt Water Pool with Safety Fence, Liner 2023, Pump 2025, Filter 2022, Heater 2020. Hot Tub 2012 - Custom Built into Deck - easy access for maintenance - built on concrete slab. Hot Tub Motor 2020. All maintained professionally and working fine - some features included in Accessory Pack i.e. Water Fall and Speakers not working - Included in As-Is-Condition. Lower Level Rec Room is Gym. Close to Walking Trails and Hospital. All Electric Light Fixtures, All Window Coverings, All Appliances (detail above), BBQ Gas Outlet. (id:60365)
17 Sleepy Hollow Lane
Whitchurch-Stouffville, Ontario
Welcome to this special, newly renovated, beautiful, executive family home in prestigious Sleepy Hollow Estates. Nestled on the best cul-de-saclot backing onto conservation land & golf course with breathtaking west views and unbelievable sunsets. The kitchen features an island,exquisite granite counters, spacious brkst rm with walk-out to deck. The oversized family rm has a gas frpl, walkout to a large deck overlooking abeautiful rebuilt Betz pool. The grand central staircase adds a touch of elegance leading to 4 bdrms and the primary bdrm retreat features sittingarea, walk-in closet & modern 5 pc ensuite. The fully fnished basement with walkout and side entrance is fabulous space with a rec rm, bar orsecondary kitchen, games area, frpl, 2 bdrms and 4 pc bath. This home is a must-see and won't last! Don't miss the opportunity to call thisstunning home yours! By appointment only. **EXTRAS** Home has been recently renovated with many upgrades and features. Walking distanceto the new "Old Elm" Go Station. Minutes to major highways 404/407 and town amenities. (id:60365)
29 Joyce Boulevard S
Whitchurch-Stouffville, Ontario
Beautiful Tranquil Setting 1/2 Acre Lot with Southern Exposure, Bungalow Backing onto Oakridge's Morane! Entertain Family & Guest in your Backyard, 20 X 40 Ft Inground Pool, Large Wood Deck, Putting Green, Fenced in Yard, Built-In Garden Boxes, Manicured Lawns, Garage Access From Backyard, Storage Sheds, Double Driveway (6) Car Parking For the Whole Family! School Bus - Pick Up on Street, Mail Delivery! (id:60365)
183 Lake Drive N
Georgina, Ontario
Welcome to your waterfront oasis on Lake Simcoe! Rare opportunity to own a piece of history in the exclusive Orchard Beach community- established in 1881 and known for its charm, tranquility and crystal clear waters. This lovingly maintained and updated lakefront retreat offer 96 feet of private shoreline (exclusive to owners only) complete with a Tiki bar, 2 docks, and a retaining wall, ideal of boating, swimming or simply soaking in unforgettable sunset views. The main residence features a bright and open-concept layout, perfect for entertaining or relaxing with the family. Enjoy breathtaking lake views from the spacious living and dining rooms, seamlessly connected to a modern chefs kitchen with quartz centre island, granite counter tops and stylish backsplash. With 3 generous bedrooms and a full height 9 foot basement ready for your personal design. This home offers comfort, space and future potential. Tucked away at the back of the private tree lined yard, the fully insulated and heated guest house includes its own kitchen and bathroom--perfect for visiting family, a home office or potential rental income. All this just 40 minutes from Toronto, makes this a rare year round getaway or full time lakefront lifestyle. (id:60365)
755 Happy Vale Drive
Innisfil, Ontario
Location, Location & Location! This Beautiful 5 Bedroom Home Welcomes You & Your Family in The Water community of Innisfil! A Few Minutes Walk To Simcoe Lake & Innisfil Beach Park, Very Family Friendly Neighborhood, Great Size Lot With Privacy, Over 2200 Sq Ft With In-Law Suite Potential, Beautiful Kitchen With Skylight, Laundry & Good Size Bedroom On The Main Floor, Close To Friday Harbour & To Most Amenities Including: Shopping, Restaurants, Schools, Parks, Library etc. Hard surface Flooring throughout, Big Size Driveway For Your Visitors, Interlock Patio Area, Detached Garage with loft space & Much More, A Must See! (id:60365)
17 - 8 Sayers Lane
Richmond Hill, Ontario
Discover refined elegance in this 3-bedroom, 3-bathroom luxury condo townhome in the prestigious Oak Ridges community. Just 18 months old, this stunning residence boasts over $13,000 in premium upgrades, including a chef-inspired kitchen with quartz countertops, top-tier stainless steel appliances, upgraded cabinetry, and a stylish backsplash. Enjoy 9-ft smooth ceilings, floor-to-ceiling windows, elegant wrought iron pickets, and a rich hardwood staircase. The primary suite features a spa-like ensuite with an oversized frameless glass shower. A true highlight is the private 488 sq. ft. rooftop terrace, offering unobstructed views-ideal for entertaining or unwinding in style. Situated just steps from Yonge Street, fine dining, cafes, boutique shops, and top-tier amenities, with quick access to Lake Wilcox Park, the GO Station, and Hwy 404. (id:60365)
4 Belair Place
New Tecumseth, Ontario
Here is the popular Renoir model (without a loft), on a highly valued court location with parking for 3 cars. The many features included in this home; a spacious eat-in kitchen, vaulted ceiling in the living/dining room with bay window, gas fireplace, walkout to the rear deck (maintenance free composite deck boards). The main floor primary bedroom has a large walk-in closet and 3pc ensuite bath. Don't miss the raised feature area as a possible hobby or reading nook. The finished basement enjoys a large family room (with wet bar and built in cabinets), a second gas fireplace, guest bedroom, 4pc bath, office/den and plenty of storage space plus a cold room under the front porch. Upgrades included; rich dark hardwood flooring, California shutters, shingles and gas furnace in 2020, central vac, water softener and garage door opener in 2022, hand rail at the front steps. (id:60365)

