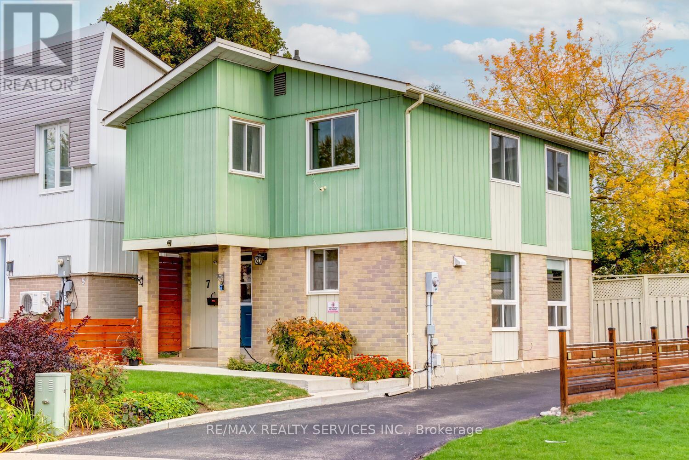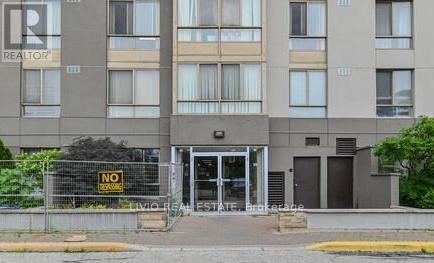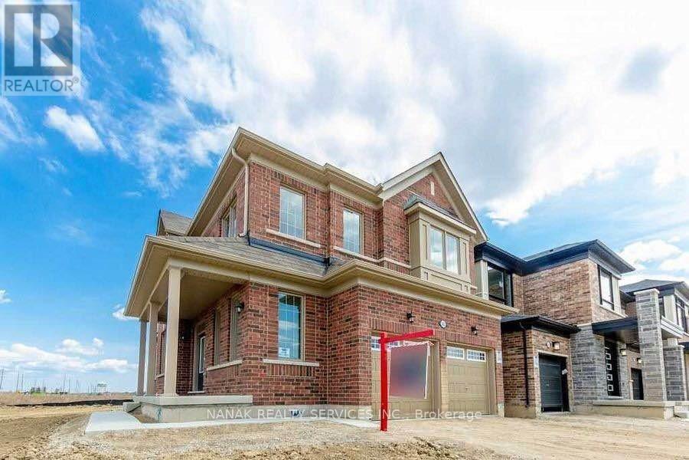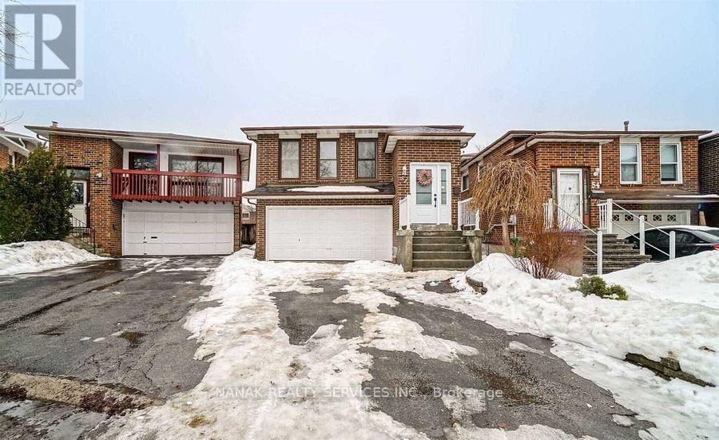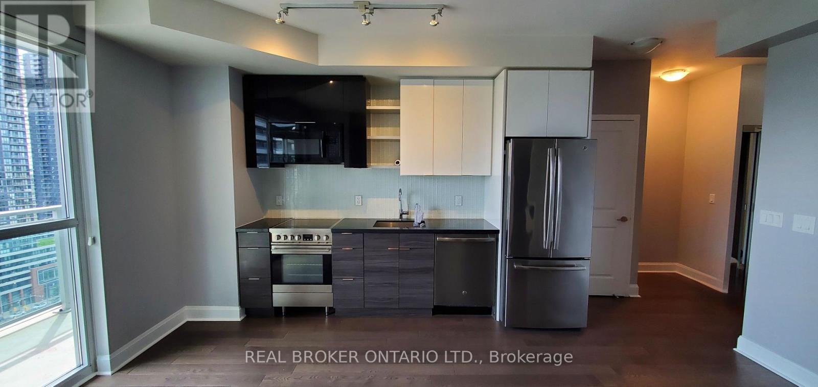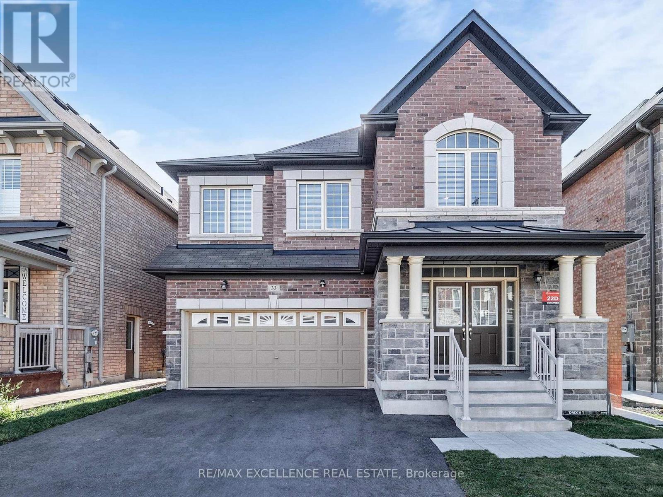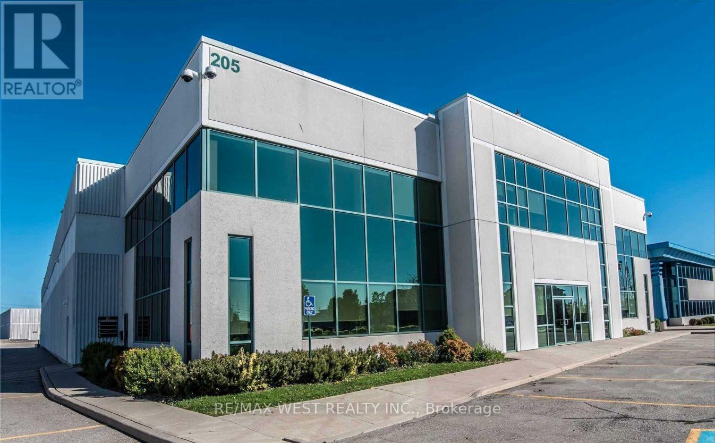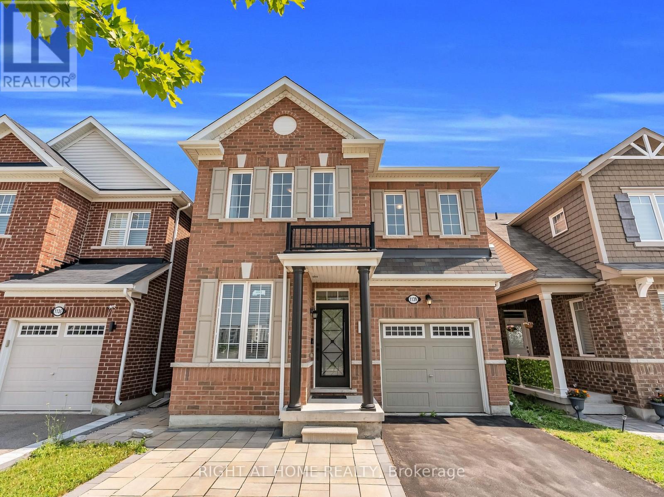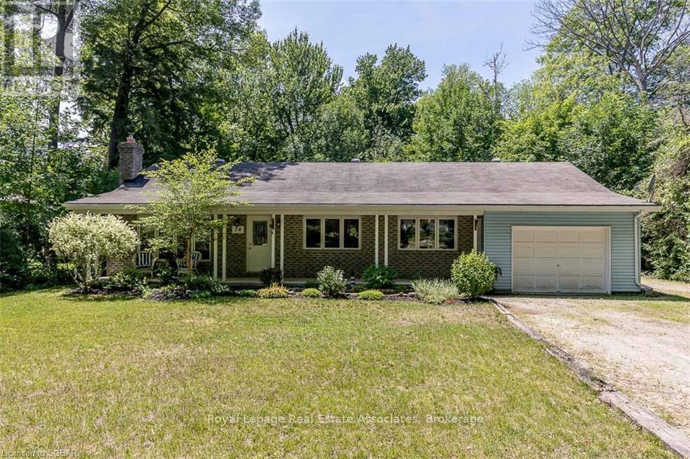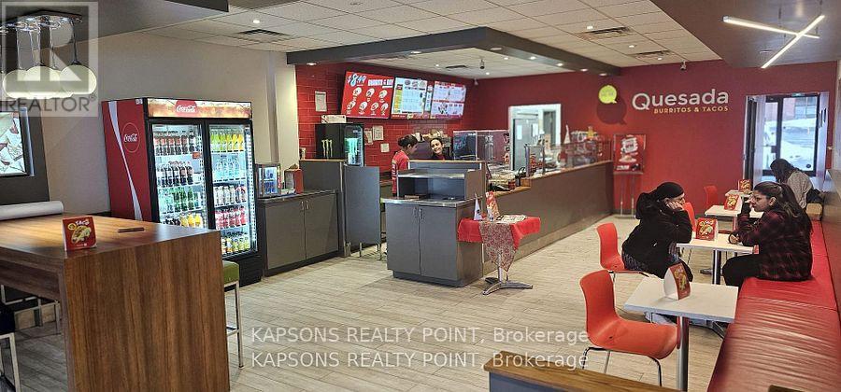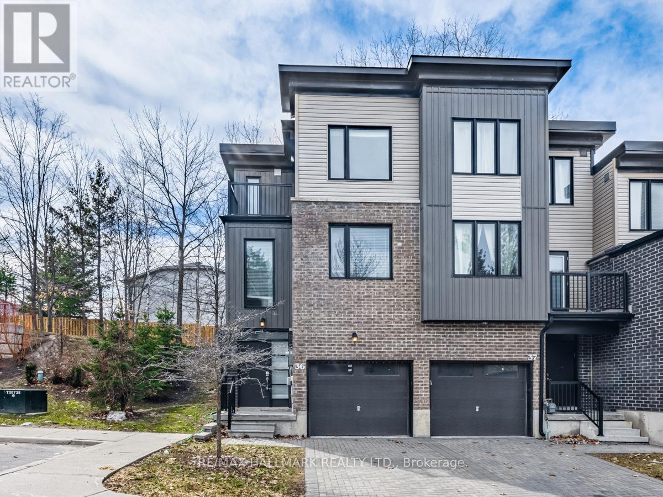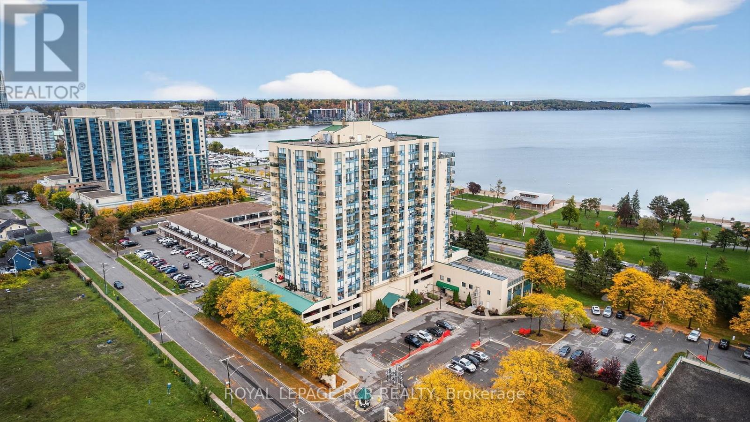7 Hamlet Court
Brampton, Ontario
Gorgeous 3 bedroom detached home on a premium 35' X 85' lot in desirable Central Park ! Renovated kitchen featuring bleached oak cupboards, slate floor and stainless steel appliances. Open concept great room with upgraded laminate floors, picture window and walk out. Oversized master bedroom ( was four bedroom originally ) with his / her closets and updated main bath. Partially finished basement with luxury vinyl laminate floors, open concept rec room and laundry room. High efficiency heat pump with low equal billing estimate of $94/mo ( see attached ), air conditioning, vinyl windows with tilt and turn cleaning feature ( see attached ), reshingled roof and owned hot water tank . Private fenced yard with freshly re-stained deck, custom corner shed, 3 car driveway, poured concrete walkway and concrete curbs. Located on a small "child safe" court walking distance to schools, Chinguacousy Park, Bramalea City Centre mall and quick access to HWY # 410 ! Shows well and is priced to sell. (id:60365)
706 - 2470 Eglinton Avenue W
Toronto, Ontario
Move In Ready Condo, Don't Miss This Opportunity To Own This 2 Bedrooms Plus Den And 2 Washrooms For Complete Privacy, Bright And Spacious Unit, Location, Location, Steps To New L.R.T Transit Hub. Convenient Location. Walking Distance To Amenities. With Open Concept Living/Dining. Ensuite Laundry, Walk-In Closet In Master Bedroom. Large Living Room Window With Unobstructed City Views. Shows Well! Very Clean & Tidy, Spotless Unit. Condo Fees Includes Water, Hydro, Heating, A/C. Priced To Sell - bring your offer. (id:60365)
583 Queen Mary Drive
Brampton, Ontario
Fully detached home with Double Car Garage, 4-bedrooms, 3 Full bathrooms upstairs & 4 Car Parking. Corner Home on (Mayfield & Queenmary), No House At The Back, Very Bright, Open Concept Layout, Lots Of Natural Light Ideal for families seeking comfort, space, and functionality. Modern Kitchen with Granite Countertops, Centre island, features stainless steel appliances and abundant cabinetry perfect for cooking and entertaining. Upstairs four spacious bedrooms, 3 full bathrooms and Laundry. Conveniently located just minutes from 410 highway, top-rated schools, parks, this home delivers both lifestyle and location in The High Demand Brampton Northwest Area. (id:60365)
52 Maplehurst Square
Brampton, Ontario
Welcome to this spacious 5-level backsplit, featuring a legal two-unit dwelling with an approved basement (Two-Unit Dwelling), New Roof(2021),New Front Door(2022),Separate Entrance, Inground Pool, Double Car Garage, Oversized Eat-In Kitchen Laminate Flooring Throughout, Pot Lights On The Main Floor And Lower Level, Quartz Countertop Entrance From The Garage For Easy Access. Inground pool is not in use, it will be in "as is" condition. Fully finished basement currently rented for $3000/month , Tenants are willing to stay. Perfect property for Investors or First time Home buyers. (id:60365)
1801 - 33 Shore Breeze Drive
Toronto, Ontario
Welcome to Jade Waterfront Condos, where contemporary design meets relaxed lakeside living. Perfect for a young professional, this refreshed 1-bedroom + media suite invites you to settle in and start your next chapter in style. Step inside to find a bright galley-style kitchen, beautifully equipped with stainless steel appliances, a deep sink, and lacquered cabinetry softly lit by under-cabinet LEDs. Every detail has been considered, from soft-close drawers to a dedicated filtered water tap for those small, everyday luxuries. The bathroom is truly a place to unwind, with marble finishes, a deep soaker tub, and glass shower doors that frame a space designed for quiet moments of calm. When it's time to rest, the queen-sized bedroom welcomes you with Hunter Douglas blackout blinds, balcony access, and something rare and truly special: this is the only 1-bedroom layout in the building that includes a full walk-in closet. Working from home? The pre-wired media alcove makes the perfect home office. Tucked neatly away, yet open enough to stay connected to the flow of the suite. Your in-suite laundry means convenience is never far - a full-sized GE washer/dryer hidden behind closed doors, ready when you need it. The open-concept living area gives you space to create, whether that means cozy movie nights or dinner parties with the lake as your backdrop. And speaking of the lake, step out to your 30-foot full-length balcony, where southwesterly views of Lake Ontario stretch endlessly beyond the glass-panelled railings. Could it get any better? With 620 sq. ft. inside and 144 sq. ft. outside, this suite offers 764 sq. ft. of thoughtfully designed living that effortlessly blends function, flow, and charm. Outside, enjoy the ultimate convenience with cafés, restaurants, groceries, and a scenic waterfront path just steps away. Here, every detail tells a story, and it's ready for you to make it your home. (id:60365)
33 Tiger Crescent
Brampton, Ontario
Welcome to the prestigious Mayfield Village at 33 Tiger Crescent, where elegance meets modern living. This stunning 4-bedroom, 4-bathroom fully detached home is set on a premium 90 x 34 fteast-facing lot and showcases an impressive curb appeal with a wide lot, double garage, andgrand double-door entry. Inside, you are greeted with 9 ft smooth ceilings, luxury hardwood floors, and an open-concept design that seamlessly blends the living, dining, and family areas.Oversized windows with zebra blinds bathe the home in natural light, while pot lights and anelectric heated fireplace add warmth and sophistication. The chef-inspired kitchen is beautifully upgraded with quartz countertops, stylish cabinetry, and stainless steel appliances. Oakwood stairs with iron pickets lead to the second level, where a spacious loft connects four generous bedrooms. The primary suite features a spa-like 5-piece ensuite with a floating tub and walk-in closet, two bedrooms are joined by a Jack & Jill washroom, and the fourth bedroom enjoys its own private ensuite. Additional highlights include hardwood flooring throughout the loft and hallway, berber carpet in bedrooms, a main-floor laundry room, and a separate side entrance leading to an unfinished basement thats perfect for future potential.Ideally located close to banks, shopping plazas, Walmart, the Auto Mall, gyms, Tim Hortons, and major highways, this home offers the perfect blend of luxury, convenience, and comfort. (id:60365)
2 - 205 Export Boulevard W
Mississauga, Ontario
2nd floor walk up space. Bright high ceilings updated office space. Ample parking outside door. Common area consists of large kitchen, 2 washrooms and large reception area. (id:60365)
1139 Farmstead Drive
Milton, Ontario
An Absolutely Gem Mattamy Built Detached with almost 2,800 square feet of living space With A Legal Finished Look Out In Law-Suite Basement and Separate Side Entrance Situated In The Heart Of Milton **This Stunning 4 +2 Bedroom + 4 Bath Featuring 2 Bedroom in the Basement ~$$ Spent In Lots of Fine Upgrades**Front Expensive Stone Interlocking for Extra Parking Space**Upgraded Light Fixtures & amp; hardwood Floors & Pot Lights Thru-out , Custom Deck Including Pergola In The Backyard *All Brick Exterior Comes W/ Juliet Balcony *Versatile Space of the Den that can be used for Office or Can turn into another Bedroom *A very Functional & Open Concept Layout*Separate living and Family Rooms Offering Pot Lights & Gas Fire Place W/ Lots of windows For Natural Sun light to Seep Through* Well Kept Upgraded White Kitchen W/ Custom Granite Countertops, Tall Shaker Cabinets for Extra Storage, Backsplash & amp; Built-in Stainless Steel Appliances , Center Island W/ Extended Bar for Dine-in * Eat-in-kitchen Space W/ Walk-Out To A Sun Deck Boasting Massive Pergola to Enjoy Outdoors **H/W staircase takes you To 2nd Level that is Hosting A Primary Bedroom With A Huge Walk-In Closet & 4pc Ensuite Boasting Granite countertop and frameless shower* 3 Other Generous Size Bedrooms W/ their Own Closet Space And Shares Another 4pc Ensuite **2nd Floor Laundry For your Convenience.* New Fencing was done in July 2025. Must See property, book the showing today! (id:60365)
74 Moreau Parkway
Tiny, Ontario
***GETAWAY to GEORGIAN BAY*** Picture living your best life in Tiny Township, tucked away on a secluded wooded lot just a short walk from Lafontaine Beach! Enjoy year-round living in this charming ranch-style bungalow featuring 3 BEDROOMS 2 FULL BATHROOMS and over 1,600 SqFt of comfortable living space. Carpet-free and functional layout - the spacious Living Room has a cozy wood fireplace for chilly winter nights, while the formal Dining Room is perfect for entertaining guests. Primary Bedroom has a 4-PC Ensuite and bonus Den space, could be Home Office! Massive Kitchen has a convenient walk-out to the back deck, as well as a Pantry and Laundry. This amazing private backyard has a BBQ, Dining area, Sauna and Firepit - all perfect for fabulous summer parties! Wellness enthusiasts and Outdoor adventurers will thrive with all the benefits that this nature-centered property provides. High-speed Internet & Municipal Water are included with Rent, as well as additional Storage in the Garage + 4 Car Parking on the driveway! (Gas & Hydro utilities are not included.) Only 90 minutes from the GTA, this rural getaway is just what you need to slow down your pace and enjoy the peace that lake life provides!! (id:60365)
331 Bayfield Street
Barrie, Ontario
Exciting opportunity to own a well-established Mexican franchise with LLBO in Barrie for just $225k. Located in a prime high-traffic area near Highway 400, this fully operational restaurant boasts strong sales (~$400k in 2023/2024) with excellent growth potential. The business comes with modern kitchen equipment, furniture, and a POS system, plus 350 sqft of additional space to convert into an office. The lease is secure (2+5+5) with a rent of ~$6200/month for 2000 sqft. With room to expand hours and increase marketing, this restaurant has significant evening sales potential, especially with tourists and competitors seeing success after 9pm. The current owner is absentee and looking to relocate. Lunch business is more than 80% of the sales and potential for dinner business is great considering the amount of traffic on the road. AMAZING EXPOSURE ! (id:60365)
36 - 199 Ardagh Road
Barrie, Ontario
Welcome to This Bright End Unit Townhome in Sought-After Ardagh Community! This approx. 1,800 sq. ft. home offers a bright and functional layout with 9-ft ceilings and large windows that fill the space with natural light. Enjoy neutral finishes and a family-sized kitchen complete with stainless steel appliances, a breakfast area & walk out to yard. 2 spacious bedrooms, each with its own private ensuite & large closet space. Finished Lower Level Rec Room That Can Be Used As A 3rd Bedroom W/ Closet & 3Pc Bath. Access From Garage To House. . Close to parks, schools, shopping, and easy highway access-this home combines style, space, and location! Available for Dec 1. Tenant pays for all utilities including tenant insurance. (id:60365)
905 - 65 Ellen Street
Barrie, Ontario
Welcome to Marina Bay! Soak in stunning south-facing views of Kempenfelt Bay from this beautifully updated 2-bedroom, 2-bath condo at Marina Bay Condos. Bright and spacious, this suite features a partially open kitchen with a breakfast bar overlooking the living area, Brazilian Cherry hardwood and marble flooring, remote-activated blinds, and a modern kitchen with sleek new appliances. The primary bedroom features a walk-in closet and full ensuite, while the second bedroom is perfect for guests, family, or a home office. Step out onto the private balcony to enjoy sunshine, lake breezes, and serene views. Experience resort-style living with an indoor pool, fully equipped gym, sauna, and landscaped common areas -- all just steps from Barrie's waterfront, beaches, parks, trails, and downtown dining. With easy access to shopping, cultural venues, and transit, this condo combines convenience, comfort, and the ultimate waterfront lifestyle. Lifestyle, comfort, and lake views -- all in one perfect package! (id:60365)

