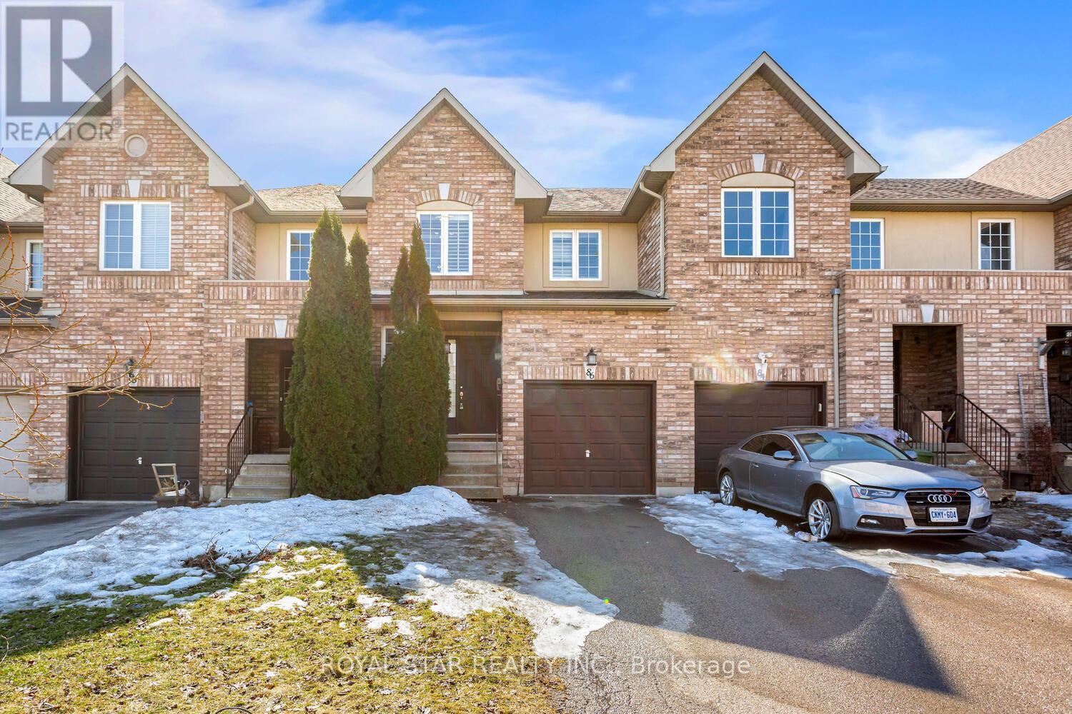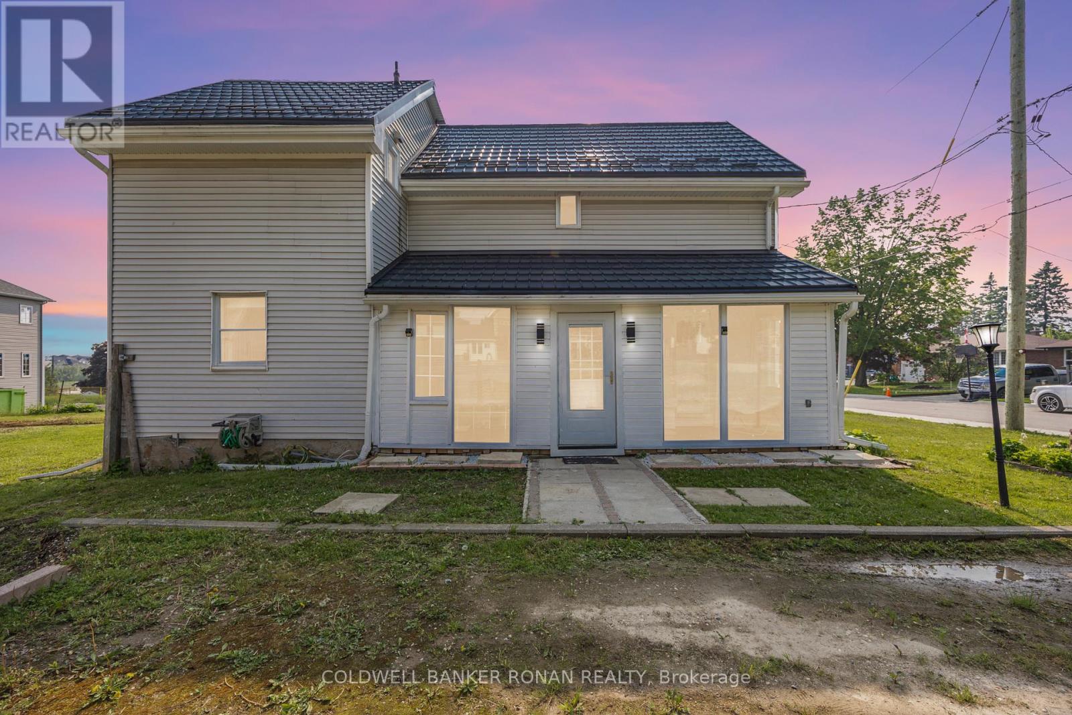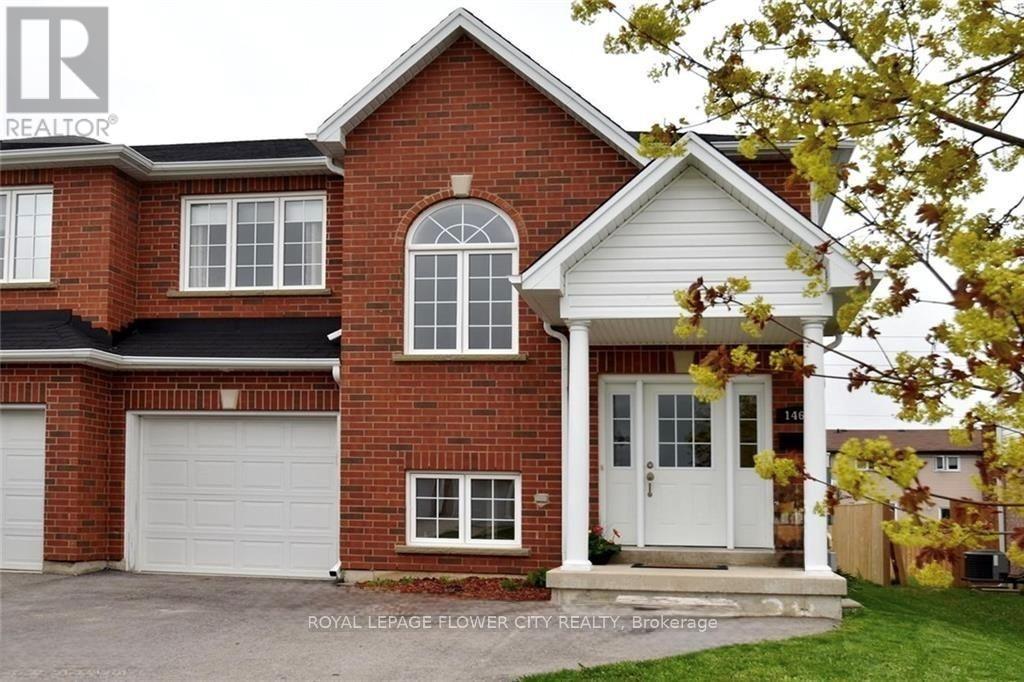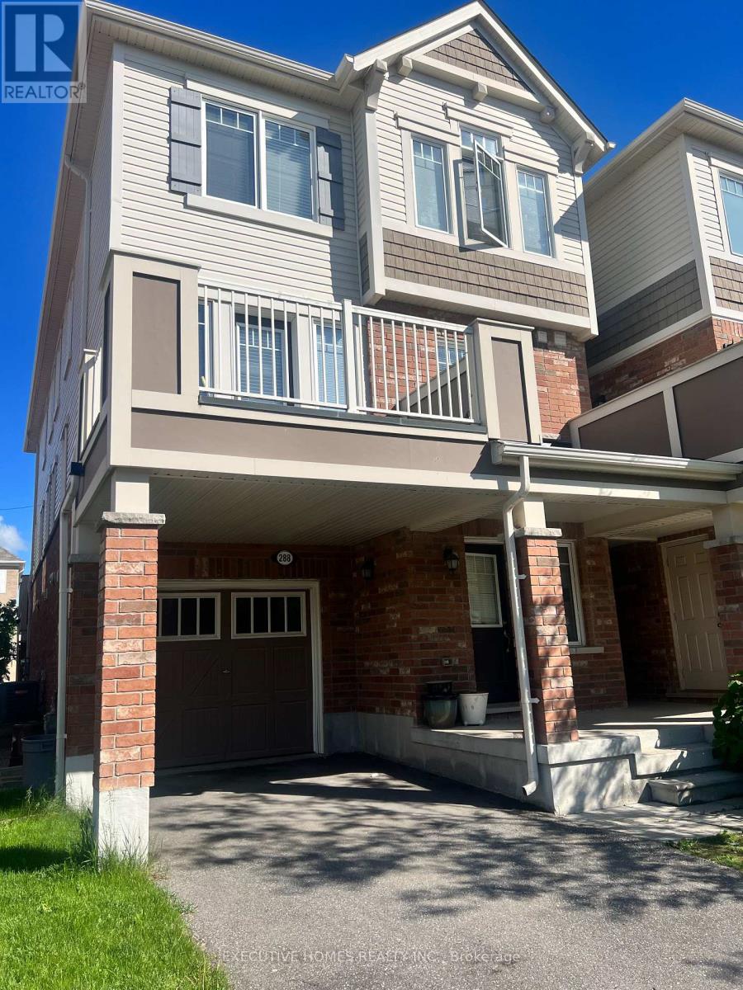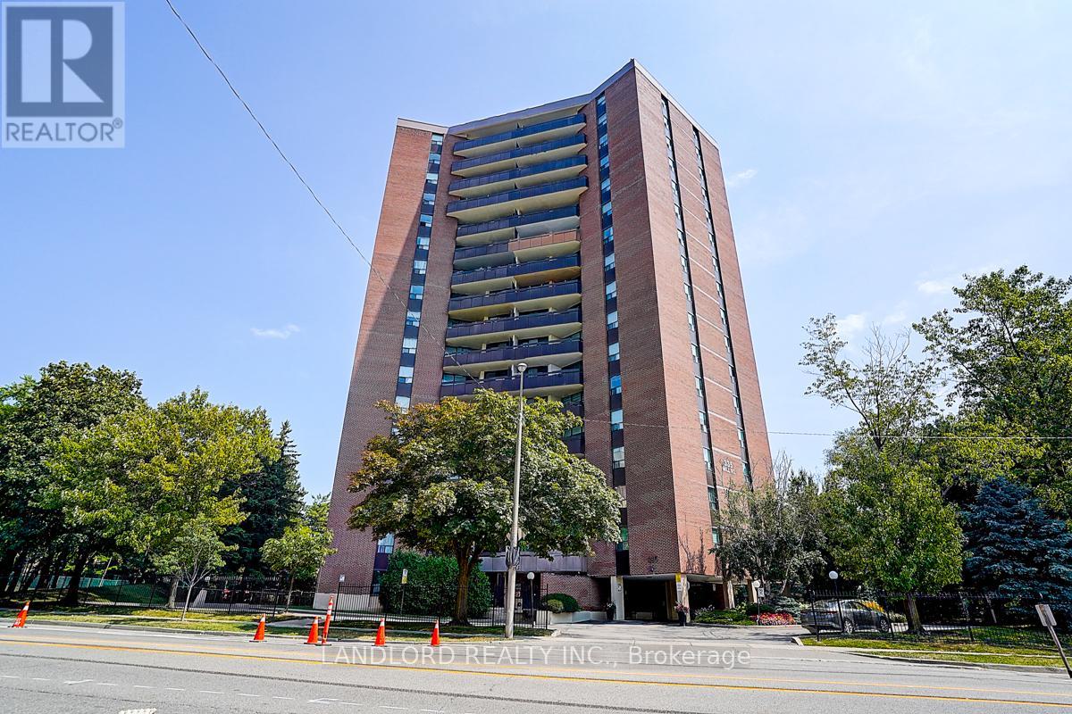151 Agro Street
Hamilton, Ontario
Enjoy modern living in this stunning 3-bedroom, 2.5-washroom semi-detached home in Waterdown. Boasting a contemporary elevation, the main floor features 9-foot ceilings, a generously sized living area adorned with pot lights, and a cozy gas fireplace. The pristine white kitchen is equipped with stainless steel appliances and a central island, creating an ideal space for both cooking and entertaining. Ascend the hardwood staircase to discover spacious bedrooms, including the primary bedroom with an ensuite and walk-in closet. Convenience is key with second-floor laundry, and the tasteful updates throughout the house make it a must-see property. Perfectly situated near schools, public transit, and shopping, this home offers a harmonious blend of style and functionality for modern living. Includes garage and driveway to park 2 cars. Basement is not included. (id:60365)
86 Meadow Wood Crescent
Hamilton, Ontario
Presenting a Gorgeous FULLY RENOVATED two story TOWNHOME in a Desirable & family friendly Community of Stoney Creek. Entire home is Freshly Painted with New quality Laminate Flooring. No Carpet in the house. Features Large Living & Dinning with smooth ceiling, Stylish Kitchen with Breakfast area, Granite Countertops, Glass Back Splash and Stainless Steel Appliances with Patio Door and walk out to backyard. New Stairs & Powder room on the main. Upper floor has Master BR with W/I Closet and 4 Pcs Ensuite. Two more generous size Bedrooms and a 4 Pcs Bathroom. Built-in single Car Garage with long driveway. (id:60365)
215 First Avenue W
Shelburne, Ontario
RARE 4 BEDROOM Home at this price point! This beautifully updated home blends modern comfort with small-town charm, offering affordable living just a short stroll from downtown shops and cafes. 115 feet wide lot with lots of room to grow and two separate driveways! Thoughtfully renovated over the past years, the home features a steel roof, updated exterior siding, hardwood flooring, upgraded insulation, and a high-efficiency gas furnace ensuring lasting value and year-round comfort. Inside, the home offers a warm layout with a bright kitchen and breakfast area. From the kitchen, walk out potential overlooking the backyard with trees, an ideal setting for morning coffee or evening entertaining. The living room provides plenty of space to relax and unwind. The main level features a versatile den that offers flexibility as a home office or bedroom. Additional highlights include a convenient laundry on the main level and an owned hot water tank. Outside, enjoy the yard, extra storage sheds, and all within walking distance to Shelburne's downtown core. Don't miss this rare opportunity to own a move-in-ready home in The Town of Shelburne, in the heart of Dufferin County! (id:60365)
1462 - 14 Avenue East Avenue
Owen Sound, Ontario
Beautiful East Side home that is ready for your family to just move in! Features 3 bedrooms plus a spacious master suite with his and her closets and full ensuite. Large main floor living plus the potential to finish off the lower level. 2 and 1/2 baths. House has in ceiling speakers throughout with 4 different zones plus NEST thermostat and smoke/carbon monoxide detector so you can feel safe monitoring your home from anywhere. Attached garage and double wide paved driveway with parking for 5 vehicles. Conveniently located within walking distance to the hospital, schools and Georgian College, restaurants and shopping! (id:60365)
11660 County Road 29 Road
Alnwick/haldimand, Ontario
Perched on over an acre, this newer construction home offers an abundance of space for the entire family and is exquisitely finished from top to bottom. This property is a true standout, with striking curb appeal and breathtaking views of the Northumberland countryside. Step into a spacious front entry, where high ceilings set the stage for the impressive design. The open-concept living area features wood flooring, a generous living room with recessed lighting, and a tray ceiling adorned with crown moulding. The eat-in kitchen is designed for style and function, offering a large breakfast bar with pendant lighting, built-in stainless steel appliances, and ample cabinet space. Complete with contemporary lighting, the breakfast area provides a seamless walkout perfect for extending the living space and effortlessly entertaining. A formal dining room with crown moulding and French doors adds a touch of elegance. The main floor includes a spacious family room for cozy evenings and game nights. A guest bathroom and convenient access to the attached garage complete this level. Upstairs, the primary suite is a tranquil retreat featuring a spacious layout, a walk-in closet with built-in storage, and an ensuite bathroom with a soaker tub, glass shower enclosure, and dual vanity. Three additional bedrooms offer plenty of space, with two sharing a Jack-and-Jill-style bathroom. An additional full bathroom and a second-level laundry room enhance convenience. A bonus sitting room with wall-to-wall windows leads to an observation deck through French doors, an ideal spot for viewing panoramic views and stargazing on clear summer nights. Outdoor living is just as impressive, with a spacious back patio designed for lounging and dining, complemented by landscaping and fire pit area. With ample room for relaxation and recreation, this property is the perfect blend of country retreat and family home, just a short distance from local amenities. (id:60365)
Lot 16 Kellogg Avenue
Hamilton, Ontario
Assignment Sale Brand New, Never Lived In | Full Tarion Warranty | Tentative Closing: July, 2025, Welcome to Harmony on Twenty De Sozios Latest Masterpiece Nestled at the border of Ancaster, Harmony on Twenty seamlessly blends the serenity of country living with the convenience of urban amenities. This exclusive community features modern designs, spacious lots, and a peaceful atmosphere, perfect for families looking to enjoy both comfort and nature. Property Highlights Model: Wellington Elevation A Lot Size: 40 x 109 ft (Lot 16) Living Space: Over 2,100 sq. ft. Premium Interior Features: Quartz Countertops & High-End Finishes Oak Staircase & Smooth Ceilings Throughout Carpet-Free with Hardwood Flooring on the Main Level Custom Glass Shower & Standalone Tub in the Primary En-Suite Spacious & Functional Layout: 4 Bedrooms on Upper Level 2 En-Suites + Jack & Jill Bathroom 1 Powder Room on Main Floor Kitchen-Ready with an Island Socket & Elegant Design Luxury Inclusions: Over $125,000 in Premium Extras & $84,750 in Custom Upgrades High-End Front-Load Washer & Dryer Included No Assignment Fee. Experience modern elegance in a thriving community! (id:60365)
288 Reis Place
Milton, Ontario
Don't Miss Your Chance To Get Into This Gorgeous 3 Storey Townhome. This Bright And Airy End Unit Townhome Is Located In The Ford Neighborhood. The Ground Floor Provides A Flex Area For A Home Office Or Den. Open Concept Kitchen/Dining/Living Area That Opens Onto A Fantastic Deck. Top Floor You'll Find 3 Bedrooms, Including A Primary Bedroom With Gorgeous En-Suite And Walk In Closet. Don't Forget You'll Have Parking For 3 Cars! (id:60365)
1606 - 335 Mill Road
Toronto, Ontario
Don't delay in viewing this one! Spacious 2 bedroom, 2 bathroom unit in the much sought after Valencia Towers. Bright open concept living and dining Room with walk-out to balcony. Quartz countertops and S/S appliances in galley kitchen with a sun-filled eat-in area. Large Primary Bedroom with 2 pc ensuite bathroom, and plenty of closet space. Stylish 4-piece bathroom. Upgraded laminate wood flooring throughout. Amazing views! Great amenities including outdoor pool, gym, billiards, sauna, visitor parking. Convenient location close to shopping, great schools, transit, highways, Airport, Centennial Park, Etobicoke Creek Trails, Markland Wood Golf Club and so much more! (id:60365)
4 - 56 Wright Avenue
Toronto, Ontario
Your New Home Awaits In The Heart of Roncesvalles Village! Steps Away To The Notorious Sorauren Park This Tasteful Unit Is An Exquisite Haven Of Luxury And Comfort. This Newly Available 1 Bedroom + 1 Den Unit Offers Extremely Spacious Rooms That Your Typical Cookie-Cutter Condo Could Never Offer. Inside, You'll Find A Plethora Of Natural Light, Complemented With High-End Finishes And Thoughtful Touches, Including An Equipped Kitchen Boasting Modern Appliances. Experience A Shared Backyard Space With An Ample Amount Of Space For Hosting Guests. Prime Location With Easy Access To Multiple Streetcar Routes, Surrounded By Top-Notch Coffee Shops, Dining Establishments, And Shopping Destinations! (id:60365)
812 - 2088 Lawrence Avenue W
Toronto, Ontario
Stylish 1+1 Bedroom Condo with Functional Layout in Prime Location! Welcome to this bright and spacious 1+1 bedroom condo featuring a smart, functional layout perfect for comfortable urban living. The open-concept living and dining area is ideal for entertaining, with a walk-out to a private balcony that brings in natural light. The galley-style kitchen offers efficient cooking space and ample storage. Enjoy the convenience of an ensuite laundry room for added comfort and practicality. The large primary bedroom features a charming bay window and a walk-in closet. The versatile den can be used as a home office, hobby space or reading nook. Located just a short walk to Weston GO Station, TTC, UP Express, schools, parks, and shopping. Quick access to Highways 401 & 400 makes commuting a breeze. A perfect opportunity for first-time buyers, downsizers, or investors! (id:60365)
506 - 88 Park Lawn Road S
Toronto, Ontario
Unit shows like brand new. Beautiful and clean Two Bedroom Plus Den In this modern South Beach Building Near Lake Ontario in a great neighbourhood. Walk To Lake, Park, restaurants, street car, grocery etc. Within Mins To Downtown Toronto. Building Offers A Great Array Of Amenities. Huge Indoor Pool, Outdoor pool, Sauna, Gym, Squash, Basketball Court, 24-hours Concierge, Yoga Studio Etc. Building is well Managed And Maintained. Amazing Location. You will absolutely love this lively, yet peaceful neighbourhood. (id:60365)
8080 Side Rd 15 Road
Milton, Ontario
This versatile bungalow on a scenic 7-acre property is perfect for investors or a multi-family living. It features multiple self-contained areas ensuring privacy for families or rental income. The home includes a separate in-law suite with its own entrance, ideal for family or rental use. The main level, two spacious bedrooms with ensuite bathrooms, one with a jacuzzi tub. The kitchen is both stylish and functional, offering stainless steel appliances, quartz countertops, and Turkish tile backsplash. Brazilian hardwood floors run throughout the main living areas, and California shutters that add a clean, timeless look. Practical features include the laundry facilities on both levels, a Hy-Grade steel roof off with a transferable 50-year warranty; and an insulated two-car garage plumbed for radiant heat. Parking for up to 20 vehicles is available, ideal for tenants, visitors, or a home-based business. The bright walkout basement offers flexible space with a propane fireplace, full 3 pc bathroom, and several rooms suitable for a bedroom, office/exercise area or guest suite. It has a kitchen and family room making it a fully self-contained living area perfect for multi-generational use, rental potential or extended stays. Whether you are looking to living in one unit and rent the other, accommodate multiple generations, or build your real estate portfolio, this is a rare find with endless possibilities. (id:60365)


