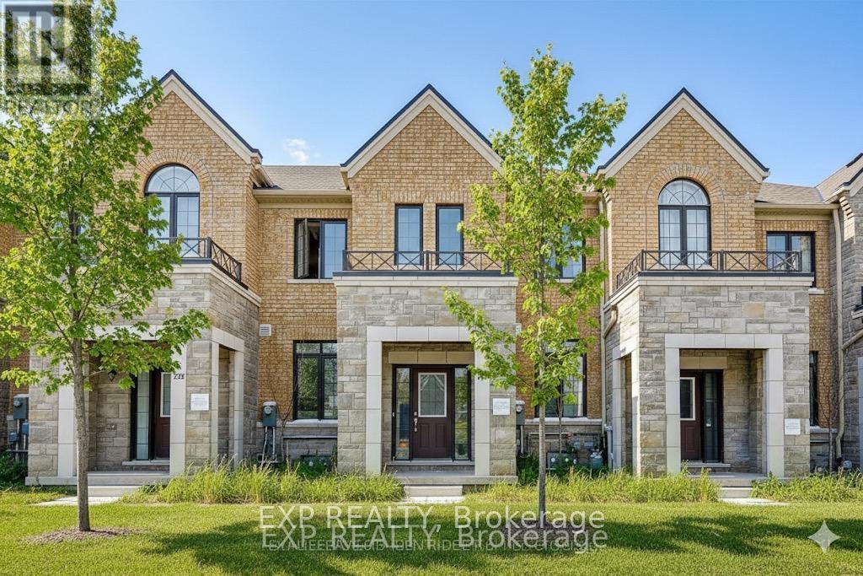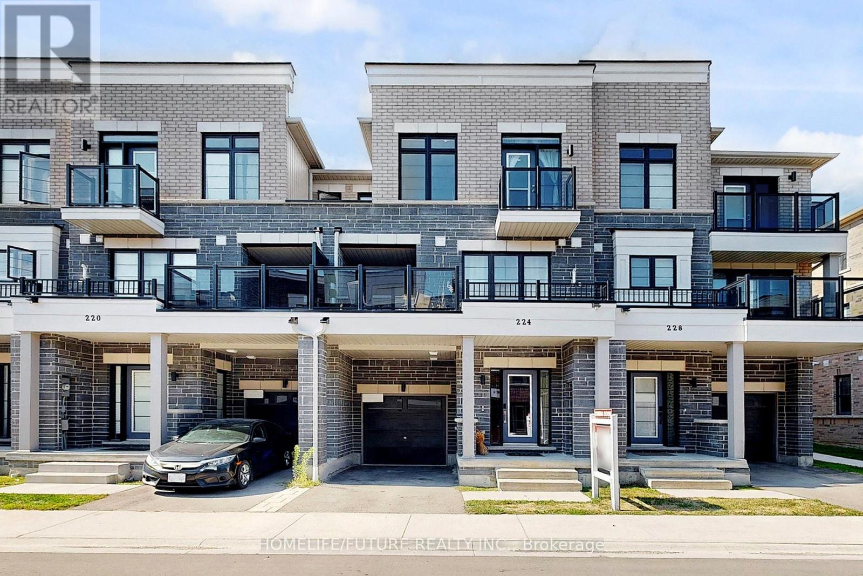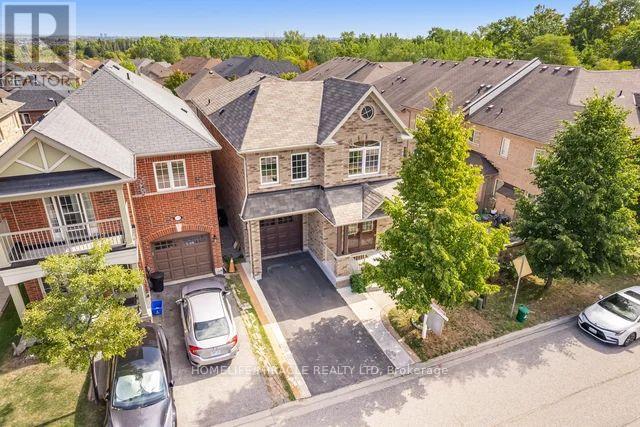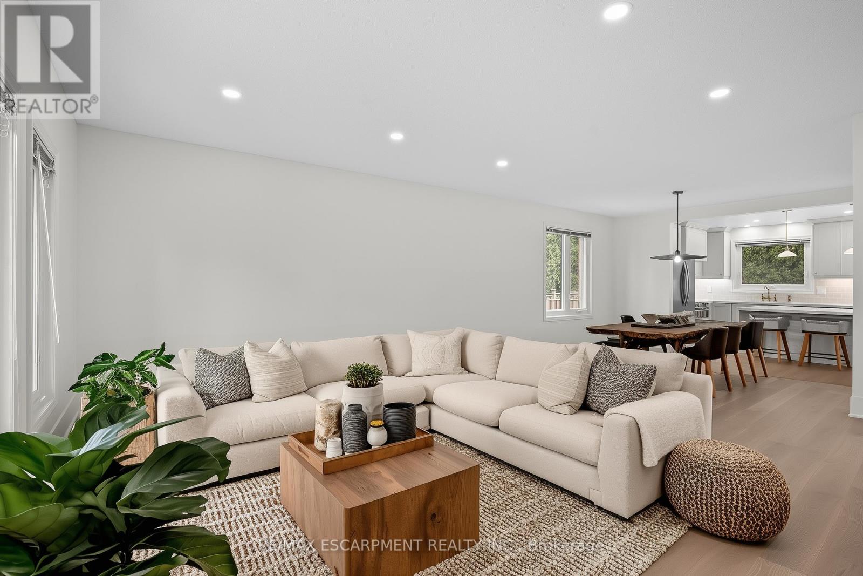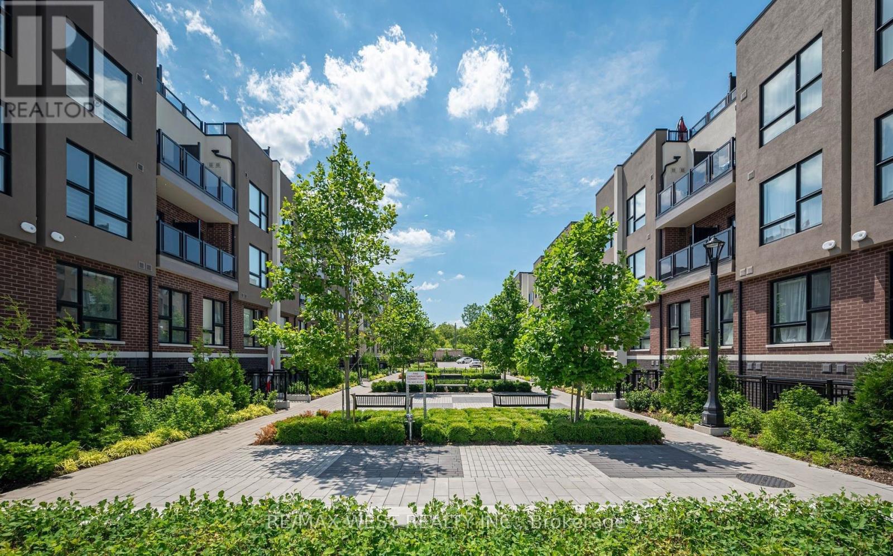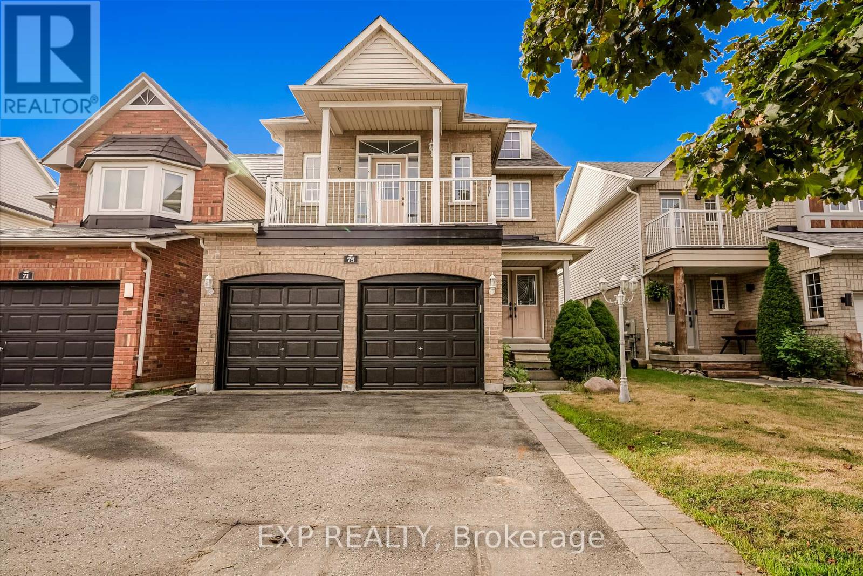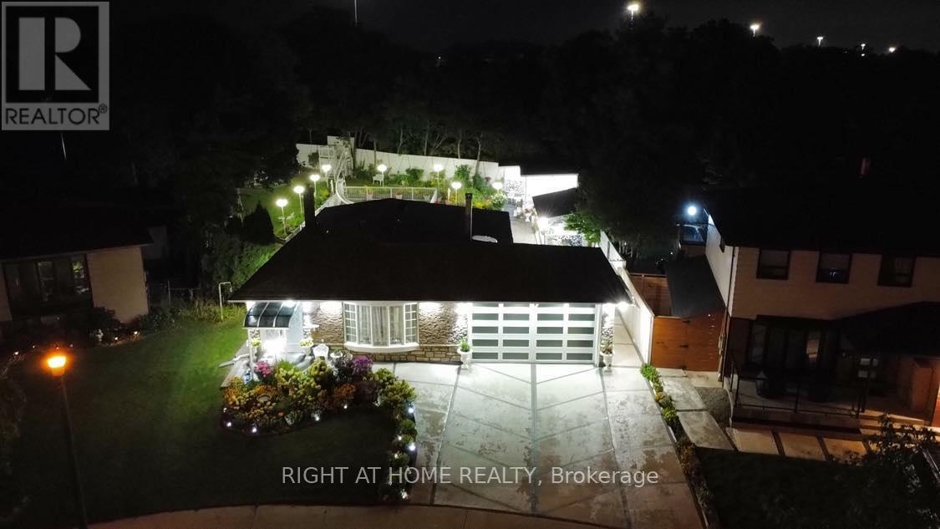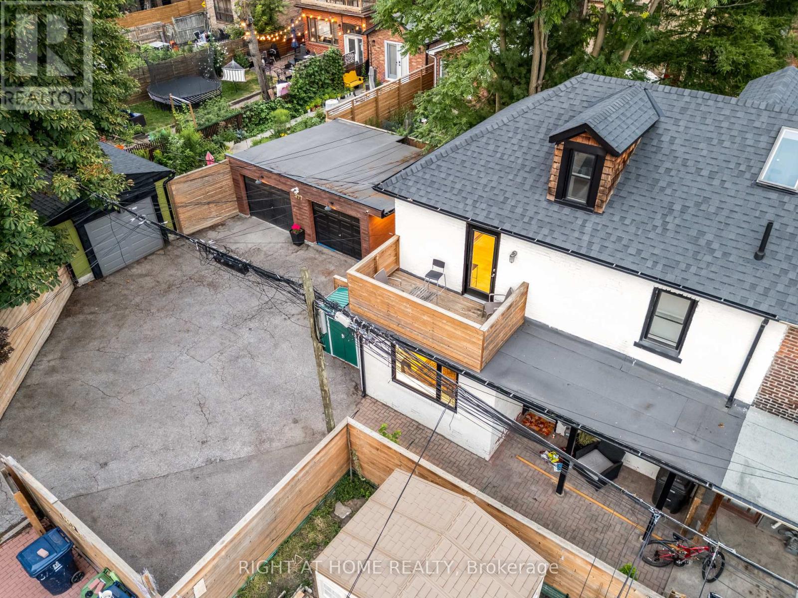275 Bloomington Road W
Richmond Hill, Ontario
Luxurious, spacious executive townhouse in richmond hill; w/o to balcony from dining rm. Great family community, minutes drive to catholic school and to hwy 404/400, go station s.S, shopping, transit, park, churches, Public transit at your door step.. Double garage, can park 4 cars, 2nd laundry, finished basement w/ den (id:60365)
224 Lord Elgin Lane
Clarington, Ontario
Welcome To A 4-Year New Modern Townhouse In A Master Planned Community, Situated In Walking Distance To The Current GO Bus Terminal And Future GO Train Station. All Amenities Like Your Favorite Starbucks, Tim Hortons, Movie Theatre, Grocery Stores, Walmart Home Depot Etc. Are In Close Proximity. Walk-Through Sun-Drenched Hardwood Floor Den From The Foyer Up Into Hardwood 2nd Floor That Greets You With A Spacious Living Room With Built In Shelving With An Electric Fireplace, Leading Into A Bright Dining Room/ Kitchen. Kitchen Boasts A Stainless-Steel Double Door Bottom Freezer Fridge, Electric Stove, Built In Microwave And Pot Lights. You Will Also Enjoy A Double Door Pantry Adjoining The Kitchen. Spacious Dining Room Leads You Into A Large Balcony For Extra Entertainment Space And Bbqing. Third Floor Sports A Large Primary Room With An En-Suite Bathroom, Double Closets And A Reading Nook. 2nd And 3rd Bedrooms Are Of The Same Size With A Closet. 3rd Bedroom Opens Into A Balcony. (id:60365)
25 Luce Drive E
Ajax, Ontario
Beautiful all-brick corner 4-bedroom + study which can be converted into 5th bedroom in a family-friendly neighbourhood, offering approx. 3,000 sq. ft. of living space. The finished walkout basement provides versatile space for extended family or recreational activities. The spacious, open-concept main floor features a large kitchen with a gas stove, breakfast bar, and walkout to a spacious deck, seamlessly flowing into the family room. Upstairs boasts large bedrooms, including a luxurious primary suite with a renovated ensuite, jacuzzi tub, and a huge walk-in closet, plus a second-floor study area. Located near highly rated schools, including a brand-new French immersion school within walking distance, as well as a community park right on the street. Conveniently close to shopping, dining, and major highways (401, 407, 412). No sidewalk, providing extra parking and great curb appeal. (id:60365)
31 Inglewood Place
Whitby, Ontario
Welcome to 31 Inglewood Place - A Professionally Designed, Fully Renovated Home in Prime Whitby!Tucked away on a quiet, family-friendly street, this stunning home is located in one of Whitbys most desirable neighbourhoods and sits on a spacious pie-shaped lot. Offering over 2,800 sq/ft of total living space, the entire home has been thoughtfully redesigned by a certified interior designer, blending modern finishes with everyday comfort.Step inside to a brand-new custom kitchen complete with all new appliances, elegant engineered hardwood flooring, fresh paint throughout, and upgraded pot lights and designer light fixtures. The second level features a luxurious primary suite with his and hers closets and a beautifully renovated ensuite, plus two additional bedrooms and a newly updated main bathroom.The fully finished basement offers even more living space with an additional bedroom, a brand new 3-piece bathroom, and impressive storage, including a large crawl space with 5 feet of head clearance. Enjoy direct access to a double car garage and peace of mind with recent big-ticket upgrades: a new roof (2023) and new windows (2024). This turnkey home is the complete packagedont miss it! (id:60365)
118 - 510 Kingbird Grove
Toronto, Ontario
Welcome to your next smart move! A bright, spacious, and beautifully upgraded 2-bedroom + den condo townhouse that combines the feel of a home with the ease of condo living! From the moment you walk in, you'll love the open-concept layout thats perfect for both entertaining and everyday comfort. The modern kitchen is a standout, featuring high-end appliances, sleek countertops, and plenty of cabinet space for all your culinary adventures. The den adds flexibility; use it as a home office, reading nook, or extra storage. Stylish new 12mm Canadian-made laminate flooring runs through the living, dining, and kitchen areas, while large windows fill the space with natural light. Both bedrooms are generously sized, and the primary bedroom includes a private ensuite. One of the best features? A large outdoor terrace where you can enjoy your morning coffee, relax after work, or even set up your own urban garden- a rare bonus in this kind of property. You'll also appreciate the convenience of ensuite laundry, underground parking, a private storage locker, and secure building access. Located in a prime Scarborough community just minutes from a brand new state-of-the-art community centre, shops, dining, parks, scenic trails, public transit, and top schools like U of T Scarborough and Centennial College minutes away, everything you need is close by. It's also a fantastic turnkey investment opportunity with strong rental income already in place. This one checks all the right boxes...and then some! (id:60365)
75 Hutton Place
Clarington, Ontario
**OPEN HOUSE SAT SEP 13 2-4PM & SUN SEP 14 12-3PM**Welcome to 75 Hutton Place A Rare Blend of Family Comfort & Investment Opportunity! Nestled in one of Bowmanville's most desirable family-friendly communities, this beautifully maintained 3+1 bedroom, 4-bathroom detached home offers space, style, and incredible versatility. Step into the updated Maplewood kitchen and hardwood floors that flow seamlessly throughout the main living areas. The sun-filled breakfast area opens onto a two-tiered deck, ideal for morning coffees or hosting summer gatherings.The primary bedroom features a spacious walk-in closet and a private 4-piece ensuite, while the upper-level family room and walk-out balcony create a cozy retreat for movie nights or quiet relaxation. The finished walk-out basement is a standout feature perfect for multigenerational living or income potential, with a separate entrance, full bath, and large bedroom. Whether you're a growing family seeking space and comfort or an investor looking for a turnkey property with rental upside, this home checks all the boxes. Don't miss your chance to own this exceptional property in a prime Bowmanville location! ** This is a linked property.** (id:60365)
60 Sandrift Square
Toronto, Ontario
After 19 years of creating lasting memories, owners are now ready to let someone else experience this picturesque lot in this prestigious Seven Oaks Neighborhood. One-of-a-kind multigeneration property nestled in a prime location crafted as an entertainer-lovers haven, rare opportunity to own an extended Ranch Bungalow which comes with oversize large pie shaped lot spread across 3+3 beds, upgraded 5 washrooms, 3 kitchens adorn with stone & brick exterior. As you approach you're greeted with a welcoming front porch & you'll discover a spacious inviting striking design interior & picture frame crafted molding trim accent wall creating an atmosphere of elegance. The open concept living room invites plenty of room for family parties. Open concept gourmet kitchen adorns with quartz stone countertop, backsplash & waterfall breakfast island adds a more modern look. Beautiful two-tone kitchen cabinetries blended throughout the engineered hardwood floor perfectly. This meticulously maintained home is surrounded by million-dollar homes. Own this vast private oasis which comes with a luxury backyard package featuring oversize gas heated inground pool, kid-safe white aluminum fence, plenty of sitting area on cover deck & wrap around distress rustic look interlock patio. Two sliding door backyard access invites you to enjoy your morning coffee on a mini park where you'll be captivated by the stunning perennial flowers, as you soak in the peaceful surroundings. 8 ft treated wood painted fence lined with mature trees added for more privacy for any outdoor summer pool party. Two legal separate entrances for a huge basement added more potential value for any growing families, this house for those who love to enjoy a cottage lifestyle in a city at its finest. minutes from 401, school, U of T, Pan-Am stadium, Centennial College, STC mall, Park, plaza, Cineplex, LCBO, hospital, walk to bus stand, Bus to subway, proximity to all conveniences & amenities makes it a rare find (id:60365)
403 - 521 Rossland Road W
Ajax, Ontario
ATTENTION First Time Home Buyers, you could be eligible for the new 5% GST Rebate!! Welcome to Marshall Homes' newest urban stacked townhome community in the heart of Ajax! This prime location offers the perfect blend of modern living and convenience. With only 81 exclusive units, this beautifully designed 2-bedroom, 1.5-bathroom home boasts 9-foot ceilings, a spacious great room, and a private patio ideal for relaxing or entertaining. The gourmet kitchen is thoughtfully designed with premium finishes, while the luxury bathrooms provide a spa-like retreat. Enjoy the ease of in-suite laundry, 1 designated parking space, and low-maintenance fees under $200. Nestled in a highly sought-after neighborhood, you'll have easy access to top amenities, shopping, dining, and transit. Experience the quality craftsmanship and attention to detail that Marshall Homes is known This is urban living at its finest! Occupancy expected Feb 2027! Taxes are not yet assessed. Visit our Sales Center Sat and Sun 12-5pm. (id:60365)
2606 - 10 Northtown Way
Toronto, Ontario
Welcome home to this beautiful and bright 1-bedroom + den suite on the 26th floor of Tridel's Grand Triomphe. This warm and inviting space is filled with natural light, offering stunning views and a functional open-concept layout that features a spacious living, dining, and kitchen area. The versatile den is a perfect bonus, easily serving as a kid's room or a productive home office. You'll also appreciate the recent upgrades that make this suite feel brand new, including a new dishwasher (Jan 2025) and a new laundry washer (July 2025), along with a renovated bathroom countertop and cabinet. Beyond the suite, you'll have access to the building's luxurious amenities like an indoor pool, jacuzzi, fully equipped gym, virtual golf, billiards, an elegant party room, guest suites, and a 24-hour concierge. With Finch and North York Centre subway stations just steps away, and daily conveniences like Metro and Loblaws around the corner, this suite combines comfort and convenience seamlessly. The suite is also available partially furnished for your convenience. One parking space and a storage locker are included for your ease. Don't miss your chance to call this exceptional suite home! (id:60365)
1701 - 19 Bathurst Street
Toronto, Ontario
This Stunning Tower Boars Over Loblaw's Flagship 50,000 Sq Ft Supermarket.Beautiful Kitchen With Ample Storage. Spacious Bedroom With Floor To Ceiling Windows & Large Closet. Access To 23,000 Sq Ft Of Hotel Style Amenities. Steps To Transit, 8 Acre Park, Community Centre, Shopping, Restaurants And More. (id:60365)
377 Lansdowne Avenue
Toronto, Ontario
Rare legal duplex in Torontos vibrant west end! Tucked away down a private lane, 377 Lansdowne Ave is a unique and fully renovated legal duplex that combines modern finishes with incredible functionality. Nestled where Brockton Village, Bloordale, Dufferin Grove, and Little Portugal meet, this property offers the best of Torontos west end. Stroll to trendy cafes, artisanal bakeries, multicultural dining, and boutique shops along Dundas, Bloor, and College. Enjoy nearby Dufferin Grove Park, the West Toronto Rail path, and Trinity Bellwoods Park, while being just steps to Lansdowne and Dufferin subway stations, UP Express, GO Transit, and multiple TTC routes for a seamless 10 minute commute to downtown Toronto.The home sits on an oversized 62.17 x 43.83 ft lot with 5 total parking spaces, including a double garage with pot lights and new openers a true rarity in the city. Both units are spacious and thoughtfully designed, each featuring 2 bedrooms and 2 full bathrooms, open concept layouts, new stainless steel appliances, quartz countertops, glass railings, and solid oak staircases. The upper unit spans two and a half bright levels, while the lower unit offers a walkout basement, electric fireplace, and modern finishes perfect for multigenerational living or rental income.Extensive renovations include new flooring, heated flooring in basement, new windows, plumbing, electrical, central A/C, a 65 gallon hot water tank, new furnace, and a heat pump. This property is turnkey and worry free, ideal for a savvy owner who wants to house hack, seeking $30K-$40K ABNB income annually or end users wanting a live and rent setup. Experience the perfect balance of urban living, investment opportunity, and private comfort in one of Torontos most desirable west end communities. No rental items! (id:60365)
908 - 501 St Clair Avenue W
Toronto, Ontario
The luxurious Rise Condo! Live and entertain in this light filled 1-bedroom suite with den. Open concept living, dining and kitchen (quartz island/counters, B/I appliances, gas stove), beautiful wood laminate floors throughout, spa bathroom, 2-walk-outs to an expansive west facing balcony (gas BBQ hookup), ensuite laundry, locker, parking, 24 hour concierge, fabulous amenities, rooftop terrace, infinity pool and much more. Steps to TTC, subway, park, fine shops and restaurants! (id:60365)

