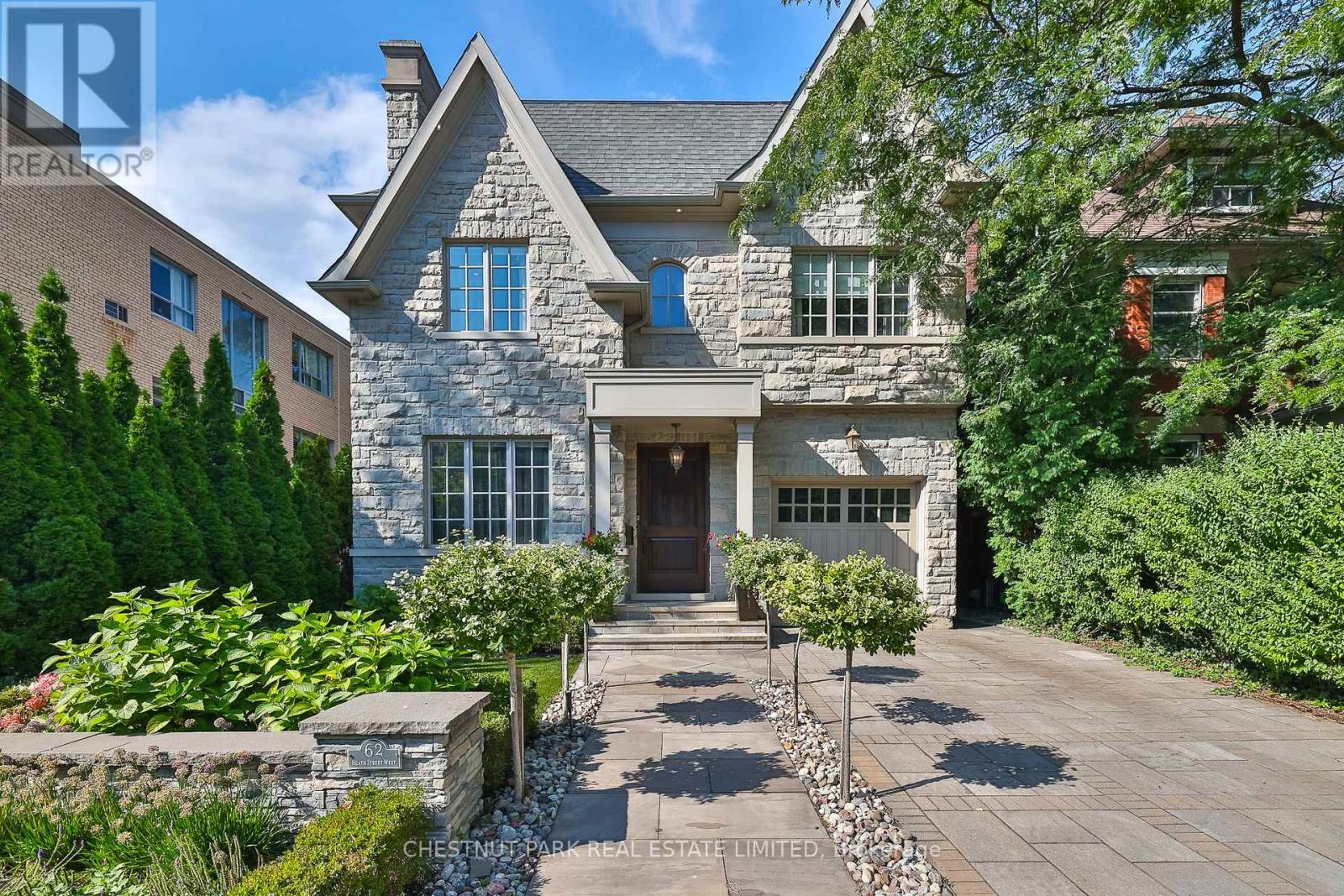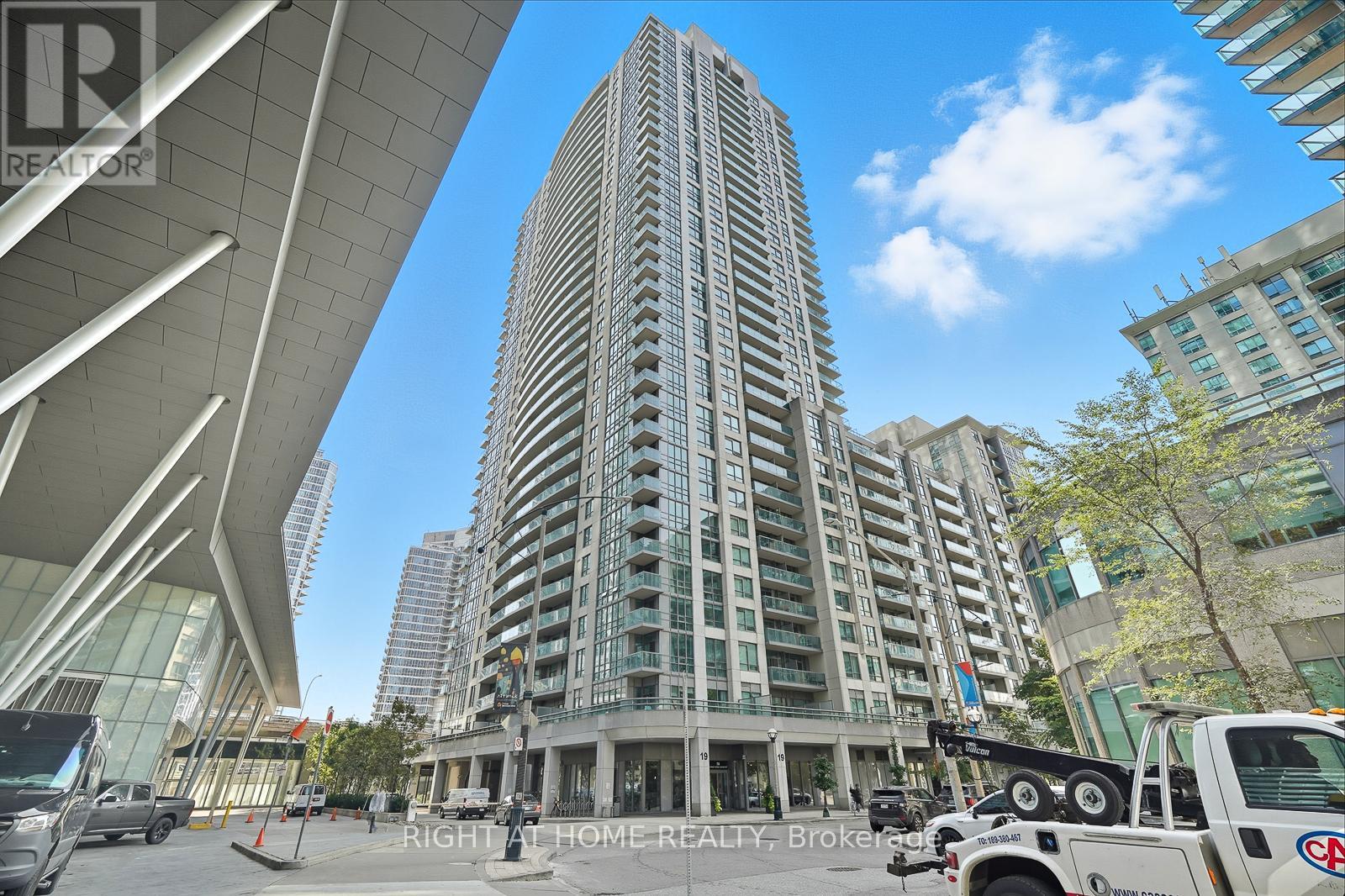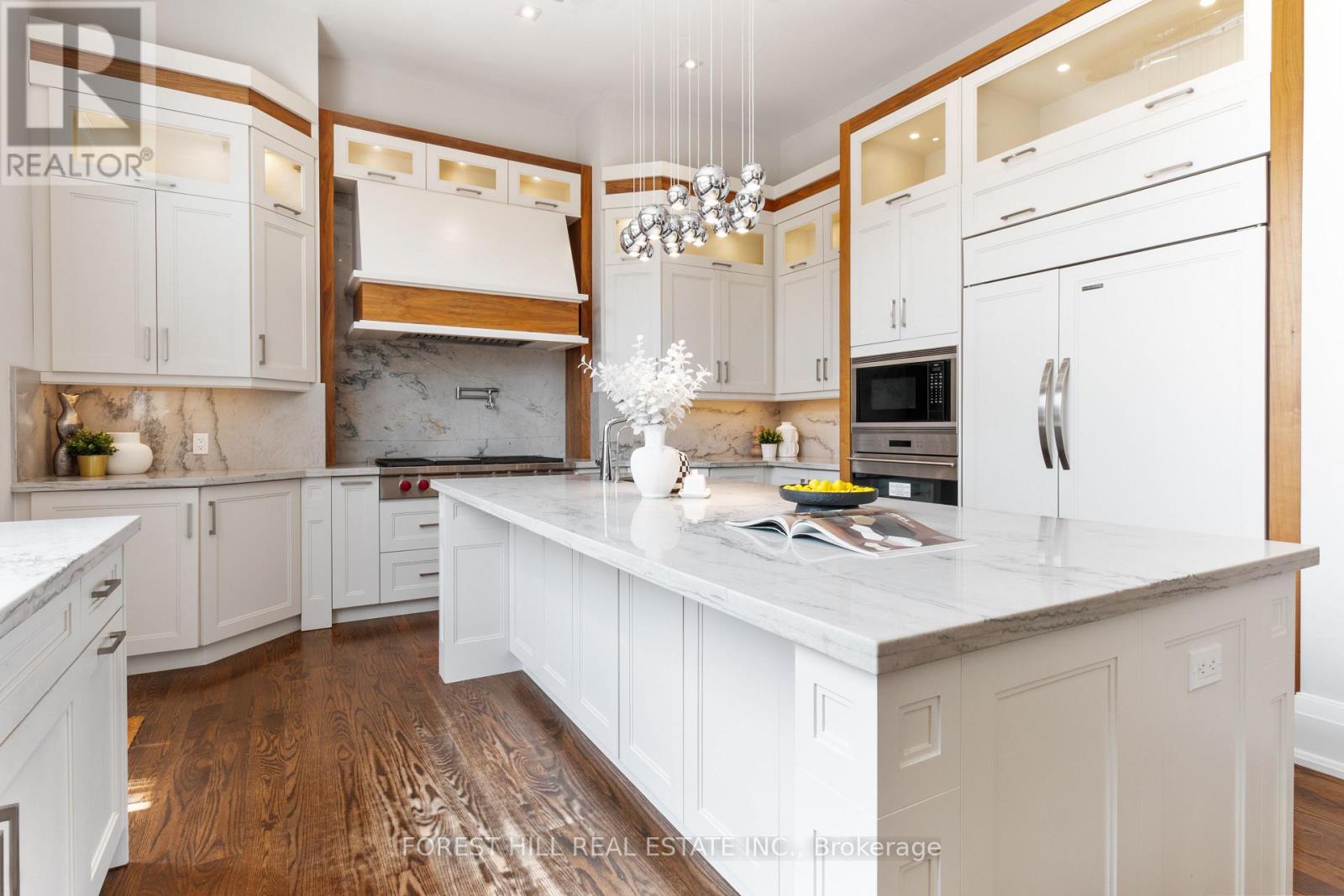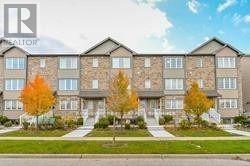718 - 286 Main Street
Toronto, Ontario
Welcome to a modern and stylish 1-bedroom plus den, 2-bathroom unit at the highly sought-after Linx Condos at 286 Main Street. This unit offers an exceptional living experience, combining sophisticated design with practical functionality. Step inside to a bright and spacious open-concept layout. The durable laminate flooring throughout provides a seamless and modern feel. The den is a true highlight, featuring a door that transforms it into a private second bedroom or a perfect home office, offering a versatile space to suit your needs. Enjoy breathtaking west-facing views, which flood the living space with natural light and offer stunning sunset vistas. The L-shaped kitchen is a chef's dream, featuring sleek stone countertops, an integrated fridge and dishwasher for a clean, minimalist look, and a stainless steel deep sink. The thoughtful layout and high-end finishes create an ideal environment for both daily living and entertaining. The location of 286 Main Street is truly unbeatable. You are steps away from the Main Street subway station on the Bloor-Danforth line, offering a quick and effortless commute downtown. Linx Condos is a one year-new building that provides a host of top-tier amenities for residents. Enjoy the convenience of a 24-hour concierge service, a state-of-the-art fitness center, a workshare space perfect for remote work, and a party lounge for hosting gatherings. Guest suites are also available, making it easy to accommodate visiting friends and family.The Danforth GO station is also just a short walk away, providing an easy connection to the Lakeshore East line. The vibrant Danforth neighborhood is at your doorstep, with a "Walker's Paradise" walk score. Enjoy an abundance of unique restaurants, lively cafes, boutique shops, and entertainment options. With everything from the cultural hub of Greektown to local parks and the beaches just a short drive away, this area offers a perfect blend of urban convenience and a tight-knit community feel. (id:60365)
62 Heath Street W
Toronto, Ontario
Stunning custom-built home inspired by five-star hotel design. Created for both upscale entertaining and everyday comfort, showcasing 10' ceilings, bespoke millwork, coffered ceilings, crown mouldings, expansive windows, natural stone, and oak flooring. The included curated lighting, custom drapery, and select hardware were professionally designed to complement the interiors. An elegant marble foyer sets the tone with sightlines that extend through the principal rooms to the lush, symmetrical gardens beyond. The dramatic living room with floor-to-ceiling marble fireplace flows to a well-sized paneled dining room, which is serviced by a marble-clad servery complete with sink, beverage fridge and cabinetry. The timeless chef's kitchen features premium appliances, custom cabinetry, and a large marble-topped island, opening to a family room anchored by a marble-surround gas fireplace with custom built-ins. Walk out through double French doors to the professionally landscaped rear gardens, where stone terraces frame a central pergola and built-in BBQ, a true oasis suitable for elegant entertaining or casual relaxation. Ascending the skylit staircase to the second floor, the primary suite beckons through a double door entry, boasting a gas fireplace, walk-in dressing room, hidden secondary closet, and spa-worthy 6-piece ensuite with heated marble floors. Two additional bedrooms have direct bathroom access, while the fourth bedroom currently serves as a home office with built-ins. The lower level is fully finished with an office, exercise room, laundry, and a recreation room featuring a custom media wall, a wet bar, and wine cellar. Additional highlights include a recently upgraded state-of-the-art Sonos 5-zone sound system, mudroom with direct garage access, and a separate side entrance. Spanning over 4,400 sf of refined living and ideally located on a tree-lined street just steps from Yonge and St. Clair, this home is move-in ready. (id:60365)
3702 - 19 Grand Trunk Crescent
Toronto, Ontario
Welcome to the heart of downtown Toronto at Simcoe & Lakeshore! This exceptional 2-bedroom, 2-bathroom corner suite soars above the city on the 37th floor, offering an unobstructed southwest exposure with sweeping views of Toronto's skyline, the CN Tower, Rogers Centre, Scotiabank Arena, and the waterfront. WHAT SETS THIS UNIT APART FROM OTHERS IS THE EPIC VIEW. You will absolutely fall in love with this view! By day, the city unfolds before you; by night, the sparkling lights create a breathtaking backdrop you'll never tire of. Inside, the thoughtfully designed layout maximizes space and privacy. Expansive windows flood the open living area with natural light, while the corner design ensures panoramic views from multiple vantage points. The unit comes complete with an owned parking space and an OVERSIZED storage unit, rare finds in the downtown core. Location is everything, and this address delivers. Step outside and you're moments from Toronto's best sports, entertainment, dining, and cultural destinations. From catching a Leafs or Jays game, to enjoying Harbourfront lakeside trails, or dining at world-class restaurants, everything is truly at your fingertips. Direct access to Toronto's PATH network keeps you connected year-round without stepping outside. Residents enjoy a wealth of amenities designed for both relaxation and recreation: an exercise gym, indoor pool, basketball court, sauna, BBQ terrace, and 24-hour concierge. This is more than a home, its a lifestyle upgrade. A rare opportunity to live in the centre of it all, while enjoying comfort, convenience, and views that will leave you inspired every day. (id:60365)
2911 - 99 Broadway Avenue
Toronto, Ontario
This Stunning, bright 1br + den, + 2 full bathroom unit, FULLY Furnished, large balcony and 9ft ceilings. Generously upgraded, including built-in closets, professionally painted, modern trim & doors, quartz kitchen island & tv stand, pot lights throughout. City lights on broadway boasts over 30,000sqft of amenities including fitness centre, 2 pools, outdoor theatre & lounge, bball court, saunas, party room with chef's kitchen. Steps away from Yonge & Eglinton Subway, restaurants & shopping. (id:60365)
1629 - 15 Northtown Way
Toronto, Ontario
This Top Tier Well Managed Tridel Built Complex is Located in a Fabulous Location With World Class Amenities Beautiful 1+1 bedroom Fully Furnished Unit with 2 Bathrooms. Renovated Kitchen. Balcony With Unostructed View . All Utilities and High Speed Internet are Included in the Maintenance Fees. This Outstanding Condo is Situated in a Vibrant and Accessible Location in North York. Amenities Include a Rooftop Garden, Tennis Courts, Indoor Pool, Games Rooms and Bowling Alley. The Unit is Within Walking Distance to Various Amenities Such as Grocery Stores, Restaurants, Parks and Schools. Parking and "High Speed Internet" are Included in Rent. Downsizing, Right Sizing , Investors or Just Seeking a Vibrant and Accessible Lifestyle - This Bright Spacious 1+1 Bdrm Condo is For You! Contains 2 Bthrms and is Generously Proportioned. Walk out onto the Large Balcony and Enjoy the Great Vistas. Walking Distance to All Amenities That North York Has to Offer: Metro Grocery, Subway Stations, Restaurants, Cinema, Mel Lastman Square, Best Schools & Parks. Some of the Amenities Include: Rooftop Garden, Tennis Courts, Indoor Pool, Games Room, Golf, Bowling Alley etc. This Unit Has it All! (id:60365)
57 Wedgewood Drive
Toronto, Ontario
Experience a Fresh Lifestyle Upgrade With This Remarkable 2-storey Home. Seamlessly Blending Modern Innovation With Functional Luxury, This Custom-built Residence is Nestled in a Highly Desirable Area. The Unique and Flowing Layout Highlights Contemporary Design and Exquisite Finishes, Showcasing the Finest Craftsmanship. Relish in the Elegance of Hardwood and Marble Floors, With Ceilings Enhanced by Coffered and Dropped Details, Rope Lighting, and Square Recessed Potlights. ****The Soaring Heights of 13' on the Main Floor and 11' in the Rec/basement Add to the Grandeur. A Stunning Walnut Library With Coordinated Accent Walls Awaits, Alongside Custom Vanities and Backlit Mirrors in the Bathrooms. Culinary Enthusiasts Will Delight in the Gourmet Kitchen Featuring High-end Appliances. Relax in the Luxurious Master Suite, Complete With a 6-piece Ensuite and Steam Shower. Discover More in the Finished Basement With Its Radiant Heated Floors and a Walk-out Patio Ready for a Jacuzzi Hot Tub. This Home is Not Just a Place to Live, but a Sophisticated Retreat Designed for Modern Luxury and Comfort. (id:60365)
2013 - 10 Northtown Way
Toronto, Ontario
The Finest 1+Den Condo Unit In Willowdale! Fall In Love & Move Into This Fully Renovated Home built by Tridel, just steps from the vibrant Yonge & Finch corridor. Bathed in natural light from its East facing windows, this stunning suite captures amazing views of Northtown Park and the city skyline, offering a serene urban retreat in the heart of Toronto. The functional layout features a versatile den ideal for a home office, nursery, or guest room (can fit a twin size bed with dresser), while the modern kitchen showcases brand new smart LG stainless steel kitchen appliances, an oversized sink, stylish quartz countertops and matching backsplash,sleek under-cabinet lighting, and pot lights casting a warm glow over the breakfast bar. The spa-like bathroom exudes elegance with large porcelain tile slabs, an anti-fog mirror, and a built-in medicine cabinet for seamless functionality. Designed for both everyday comfort and refined entertaining, this transformed home offers outstanding quality, space & value. As the building undergoes extensive common area enhancements, residents will soon enjoy an even more elevated lifestyle (estimated to complete by end of Sept 2025). With diverse dining choices nearby, local pharmacy, convenience store, hair salon & dry cleaner's at your doorstep, Metro and H Mart within 5 min walk, 24-hour Shoppers Drug Mart, and TTC & GO Transit access within reach, this home offers a rare opportunity to embrace luxury living in one of Toronto's most sought-after communities. Total Interior Sqft is 678 per MPAC report. (id:60365)
1535 - 525 Adelaide Street W
Toronto, Ontario
Luxury Living At Musee In Prime King West! (King &Amp; Bathurst Area) 1 Bedroom + Den Unit With Balcony (Den Can Be Converted Into A Bedroom) 525 Adelaide Street West. Steps From King St W!!, Transit, Plenty Of Trendy Restaurants, Shops, Nightlife &Amp; Easy Access To Financial And Fashion District. Walk Score 98 * Transit Score 100 Modern Kitchen W/ Granite Counter Tops, Stainless Steel Appliances, Microwave, Slide-In Range, Dishwasher, Full-Size Washer And Dryer &Amp; Laminate Engineered Flooring. No Smoker & No Pets Allowed. $300 Key Deposit Required. (id:60365)
Locker - 11 Bogert Avenue
Toronto, Ontario
Locker For Sale. Rented Till September. Must Own A Unit In The Building. (id:60365)
413 - 33 Frederick Todd Way
Toronto, Ontario
Welcome To Upper East Village! Beautiful And Spacious One Bedroom With An Unobstructed West View. The Biggest One Bedroom In The Building (590 Sqft). The Layout Is Extremely Functional With Absolutely No Wasted Space! 10 Ft. Ceilings And W/O To Balcony From Both The Living Room And Bedroom. Enjoy Your Sunset And CN Tower Views From The Balcony. Amazing Amenities Include 24 Hr Concierge, Indoor Pool, Cardio/Weight Room, Outdoor Lounge With Fire Pit & Bbq And Private Dining. Steps To Sunnybrook Park, Ttc, Future Lrt, Dvp, Shopping And So Much More. Must see!! (id:60365)
15 - 275 Old Huron Road E
Kitchener, Ontario
Welcome to this beautifully renovated 3-bedroom unit, combining modern comfort with classic charm in a vibrant neighborhood. Conveniently located on Huron Road near Homer Watson in Kitchener, you'll find essential amenities just a short distance away, making everyday living effortless. Schedule a viewing today to discover everything this exceptional property has to offer! (id:60365)
174 Mud Street W
Grimsby, Ontario
Incredible opportunity to own a versatile 9-acre property offering both residential comfort and commercial potential, ideally located just 10 minutes from the QEW and close to major roads and transportation routes. Boasting 351 ft of frontage and 874 ft of depth, this property is perfectly suited for agricultural use, greenhouse operations, or a live-work setup. The charming 1,315 sq ft home features 3 bedrooms, 1 bathroom, hardwood and tile floors, an unfinished basement, new 2025 Furnace & A/C, updated breaker panel, 1,800-gallon cistern, and high-speed fiber internet. A standout 54,000 sq ft glass Venlo greenhouse allows for year-round growing and is equipped with natural gas furnaces and 600V 3-phase power. The 3,200 sq ft insulated barn/storefront includes office space, a lunchroom, two cashier stations, and a walk-in coolerideal for on-site sales or agricultural business. Extras include two gravel parking lots, a rear gravel loading area, a covered outdoor bench space, a 140 x 110 pond that feeds the greenhouse, two sea cans for storage, a two-bay loading area, and a 6,000 sq ft fenced chicken coopproviding extensive infrastructure to support a variety of commercial and agricultural operations. (id:60365)













