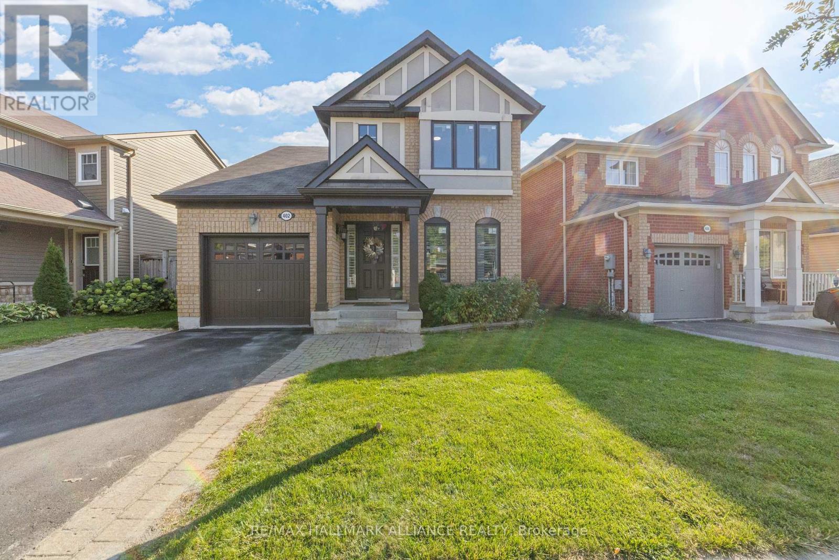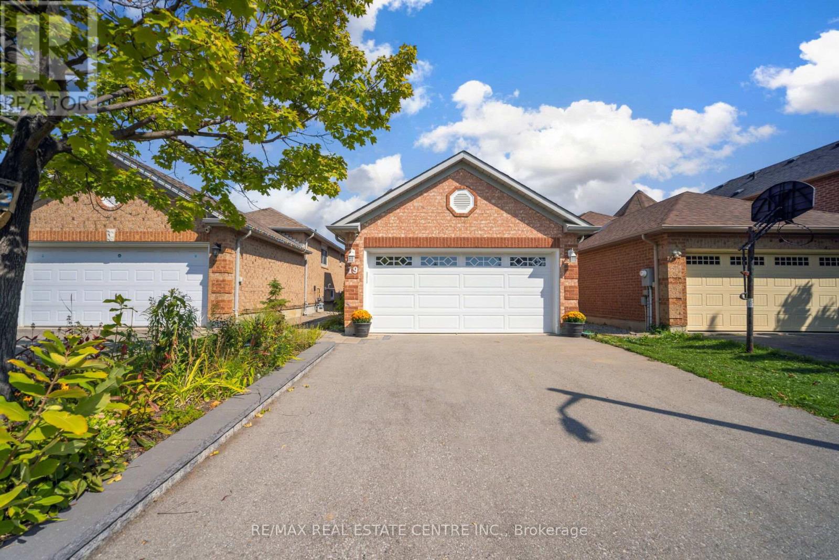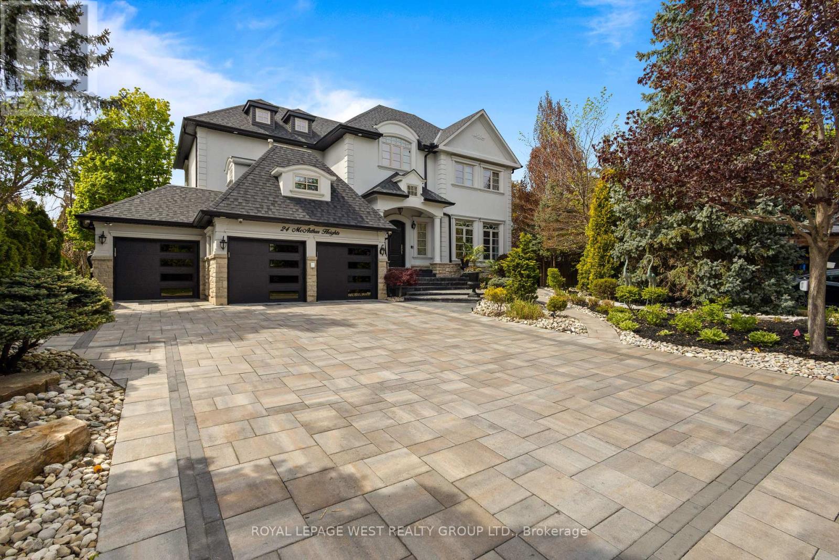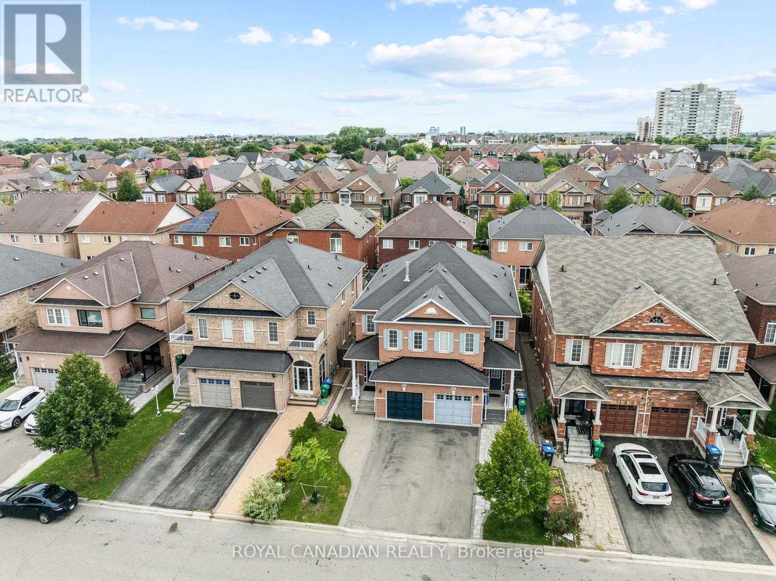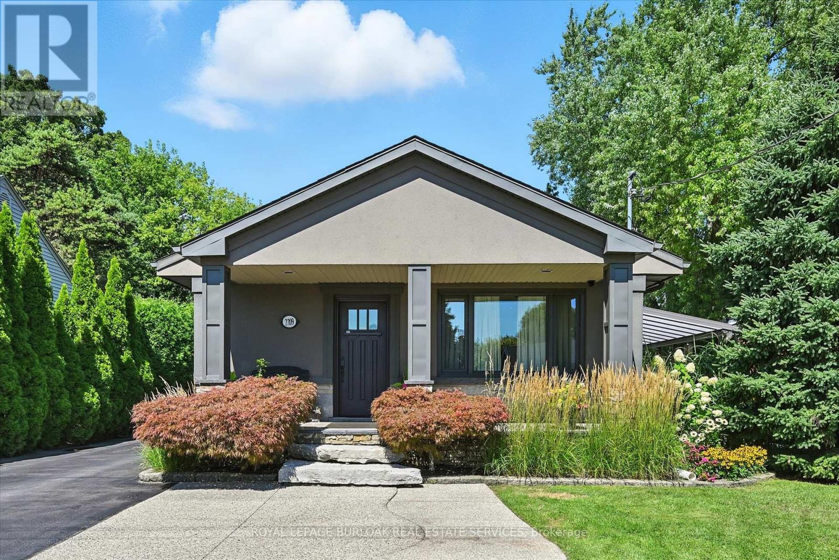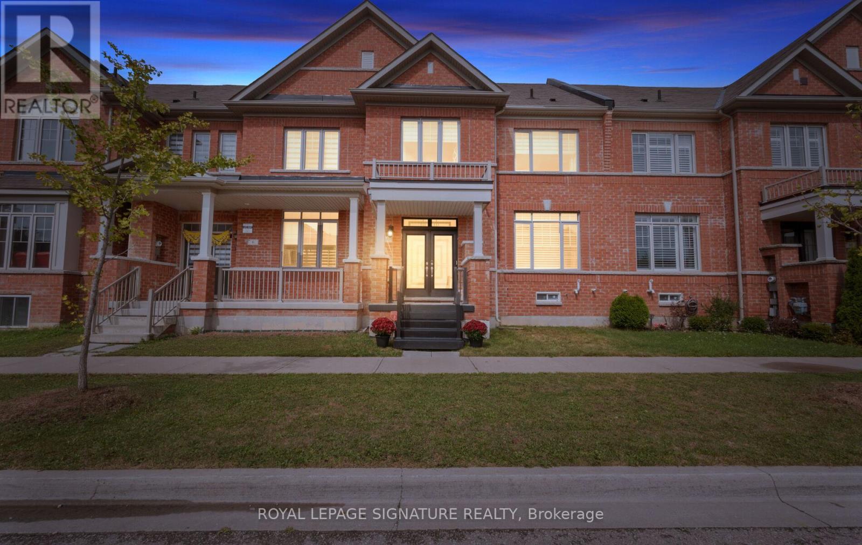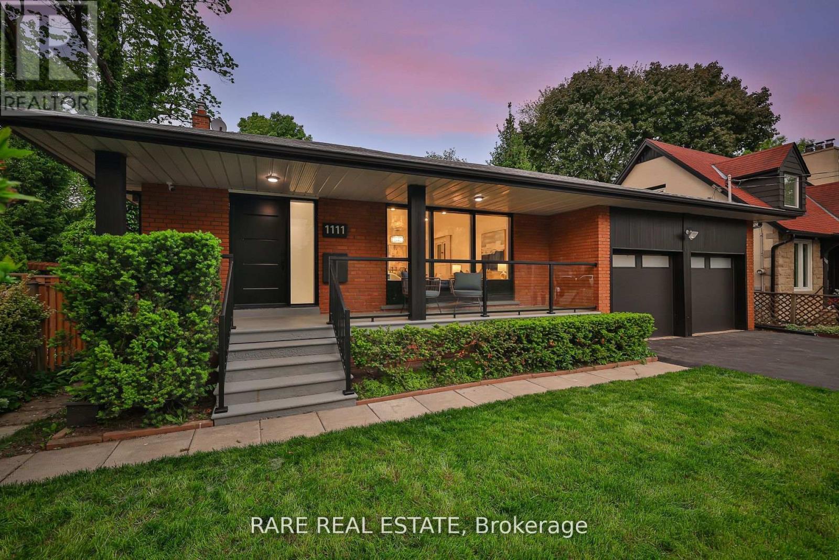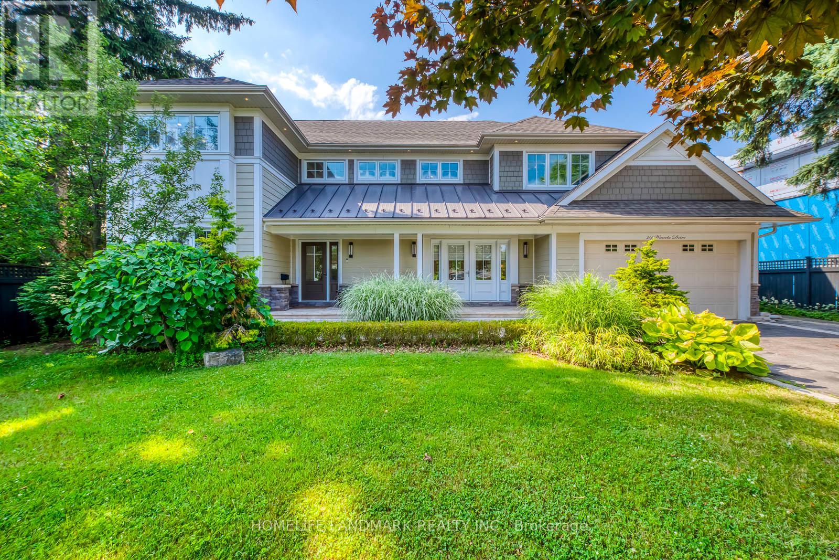402 Schreyer Crescent
Milton, Ontario
Welcome to this Beautiful, well-cared-for Energy Star home in a quiet and family-friendly neighbourhood. Sitting on a rare premium frontage of over 46 feet, this property offers both space and curb appeal. It's a bright, open-concept main floor with hardwood throughout, with a lovely custom-made kitchen with modern appliances. The layout flows seamlessly to the backyard and garage, making everyday living and entertaining easy. The home has been thoughtfully updated with new windows (2022), California shutters, New stainless Steel Appliances and a remote climate control system for comfort and convenience. Step outside to enjoy the fully fenced backyard with a large wooden deck, perfect for family gatherings or summer evenings and a wide driveway to accommodate more cars. Quiet Family Friendly Street. Walking Distance To School & Parks. Do not miss this opportunity (id:60365)
19 Silkwood Crescent
Brampton, Ontario
Discover This Bright And Well-Maintained Detached Raised Bungalow In A Desirable Neighbourhood! Featuring 3 Bedrooms, The Main Floor Offers A Functional Layout With A Spacious Primary Bedroom And A Sun-Filled Kitchen With Walkout To A Fully Fenced Backyard. Enjoy The Back Deck, Wrap-Around Interlock Patio, Landscaped Flower Beds, Small Pond In The Garden, And A Custom Shed With Hydro All Completed In 2021. The Finished Lower Level Includes A Large Family Room And 2 Additional Bedrooms With Above-Grade Windows. Major Updates Are Already Done: Kitchen Counters & Backsplash, Vinyl Windows & Casing (2021), Main Floor Laminate, Upgraded Attic Insulation (2023), Front Door, Garage Door, Tankless Hot Water Heater, Furnace & AC, Roof (2017) Has A Transferable Lifetime Warranty. All Windows Are Easy Clean (Open In). Truly This House Is Move-In Ready! Conveniently Located Close To Schools, Shopping, And Transit. (id:60365)
1102 - 5081 Hurontario Street
Mississauga, Ontario
Welcome To This Canopy Tower brand new Corner Unit. Special Offer*Base Lease Rent $3000(2 Month Free upon Immediate occupancy. This Comes With Top Of The Line Finishing, Floor To Ceiling Windows,2Bd+2Bath.Clear East & North View To Enjoy From The Large wrap around Balcony. Living Dining Area. Master Bedrm With Closet & 4Pcs En Suite & Balcony. Security++. No Pets/Smoking. $200 refundable keys Deposit. (id:60365)
24 Mcarthur Heights
Brampton, Ontario
Welcome To Snelgrove Village, Where This Custom-Built Executive Home Redefines Luxury Living With Over 8,500 Sf Of Finished Space. Nestled On A Private Half-Acre Lot, This 4+1 Bedroom, 6 Bathroom Residence Combines Elegance, Comfort, And Resort-Style Amenities. A Heated Driveway, Stairs, And Walkways Surrounding The Exterior Ensure Year-Round Convenience. A 3-Car Garage And Parking For 9 Vehicles Make A Striking First Impression. This Home Is A True Oasis, Perfectly Crafted For Relaxation and Entertaining. The Backyard Retreat Features An In-Ground Pool, Oversized Hot Tub, Multiple Cabanas, A Golf Putting Green, Two Outdoor Kitchens, And Dining Areas Framed By Mature Trees Backing Onto A Ravine Offering Complete Privacy And Tranquility. Entertain Effortlessly On The Main Floor Deck With Built-In Bbq Or Host Gatherings On The Lower-Level Patio With A Second Bbq Area. Inside, Every Detail Has Been Perfected: Elegant Wall Paneling, Decorative Trim, Grand Ceiling Heights, And Abundant Natural Light Throughout. The Chefs Kitchen Is A Culinary Showpiece, Featuring Dual Islands, Premium Appliances, And A Breakfast Area With Walkout To The Patio. The Primary Bedroom Provides A Private Seating Area, Boutique-Style Walk-In Closets, A Spa-Inspired Ensuite, And A Two-Way Fireplace. Each Additional Bedroom Boasts Its Own Ensuite And Walk-In Closets. The Walkout Lower Level Expands Living Space With A Full Kitchen, Wine Cellar, Sauna, Gym, Wet Bar, Rec Area, Workshop Guest Room, And Direct Access To The Backyard Paradise. Additional Features Include Multiple Fireplaces, Built-In Speakers, Smart Security, And A Home Office. This Custom-Built Residence is More than a home, this is your private resort where every day feels like a getaway! (id:60365)
3304 Vernon Powell Drive
Oakville, Ontario
Welcome to luxury living in the heart of North Oakville! This beautifully appointed 3-bedroom detached home with a double car garage and FINISHED BASEMENT with SEPARATE ENTRANCE is the perfect blend of elegance, comfort, and modern design. It is the MOST AFFORDABLE way to get into a double garage detached in the entire neighbourhood!! Step inside to discover an open-concept layout bathed in natural light, featuring soaring ceilings, modern flooring, custom millwork, and a chef-inspired kitchen with quartz counters, stainless steel appliances, extended cabinets, extended island, and pot lights EVERYWHERE. The primary suite offers a desgin accent wall, spacious walk-in closet and spa-like ensuite with glass shower and upgraded tile stand alone bathtub. This family-friendly neighbourhood is known for its top-rated schools, expansive parks, scenic trails, and a growing selection of shops, restaurants, and amenities. Commuters will love the easy access to highways, GO Transit, and everything Oakville has to offer. Whether you're entertaining guests or enjoying a quiet evening at home, this North Oakville gem offers the perfect backdrop for your next chapter (id:60365)
Upper - 2512 Harman Court
Mississauga, Ontario
Fantastic semi detached home located on a child safe court in the sought after area of Clarkson. Great curb appeal withstone/brick exterior nestled on a large pie shaped lot. Family size kitchen/dining area with stainless steel fridge/dishwasher, pot lighting, ceramic backspalsh, breakfast bar, upper glass cabinetry, and California shutters. Main level bedroom with vinyl floors and mirrored closet. Living area with vinyl floors and walk-out to patio area. Two upper level bedrooms with broadloom and amain 4 piece bathroom. Tenant pay 60% of the utility Cost . 1 Garage Parking , 1 Driveway parking. (id:60365)
4699 Centretown Way
Mississauga, Ontario
Welcome to 4699 Centretown Way, a beautifully maintained semi-detached home in Mississauga's sought-after Hurontario community, just minutes from Square One. Offering four spacious bedrooms and four bathrooms, this residence combines comfort and elegance with hardwood flooring, soaring 9-foot ceilings, and a bright open-concept layout. The modern kitchen is designed for both style and functionality, featuring stone countertops, a breakfast bar, stainless steel appliances, and a gas range. Custom built-in storage enhances every level of the home, while a striking feature wall creates a focal point in both family spaces. The finished basement includes a separate entrance, offering flexible living options or rental potential. Outside, professional landscaping and interlocking extend from the front entry to the generous backyard, creating a private retreat perfect for entertaining. Move-in ready, this property delivers exceptional value in one of the city's most convenient locations. (id:60365)
2209 Ghent Avenue
Burlington, Ontario
Welcome to 2209 Ghent Avenue, Burlington. This highly customized bungalow in Central Burlington offers the perfect blend of modern luxury, convenience, and lifestyle, ideal for downsizers or young professionals seeking turnkey living with exceptional amenities. Step inside to find a thoughtfully designed main floor featuring a custom chefs kitchen with premium appliances, including a Wolf range, and elegant finishes throughout. The spacious primary retreat offers ensuite privileges to a Carrara marble bathroom with Grohe fixtures, heated floors, and spa-like design. The lower level includes a self-contained one-bedroom in-law suite with a full kitchen, in-suite laundry, and a beautifully finished bathroom in natural slate, perfect for extended family, guests, or rental potential. Outdoors, this property truly shines. A stunning pool house offers additional living space with a full bath featuring a steam shower, a relaxing sauna, built-in speakers and sound system, and a glass garage door that seamlessly opens to the backyard. The saltwater inground pool, hot tub, outdoor bar, and multiple seating areas create an entertainer's paradise. All of this is set on a beautifully landscaped lot just minutes to downtown Burlington, the lakefront, shops, restaurants, and easy highway access. (id:60365)
8 Primo Road
Brampton, Ontario
Welcome to 8 Primo Road, a stunning 2-storey townhouse in Northwest Brampton's family-friendly community, steps to schools, parks, and public transit, and GO Station. Meticulously maintained and upgraded with over $100K in builder and owner enhancements, this home showcases true pride of ownership! The open-concept main floor features 9-ft smooth ceilings, pot lights, crown moulding, and a modern oak staircase. The chefs kitchen boasts an oversized quartz island, Samsung black stainless steel appliances with gas stove, and custom cabinetry. A stylish powder room, elegant dining space, and a walk-out to a fully paved and private backyard perfect for BBQs and relaxing. Convenience continues with a functional laundry room, and smart home features including motorized shades, smart locks, doorbell, and security cameras. Upstairs, the primary retreat offers a coffered ceiling, wood accent wall, invisible fan, and a spa-like ensuite with quartz counters. Two additional spacious bedrooms, an upgraded 3-piece bath, and ample storage add comfort and function. The fully finished basement impresses with a quartz wet bar, Venetian stone backsplash, wine cooler, electric fireplace, spa-inspired bath with glass shower, pot lights, and a dedicated office area with guest room potential. Upgraded mechanicals include A/C, dehumidifier, and smart temperature control for year-round comfort. With parking for three, elegant finishes such as crown moulding, pot lights, and thoughtful upgrades throughout, this home is truly move-in ready. (id:60365)
2503 Gill Crescent
Oakville, Ontario
Welcome to this rare end-unit 1.5 Garage freehold townhome in Oakville's sought-after River Oaks community. Backing directly onto lush parkland and siding onto greenspace, this home offers unparalleled privacy, safety, and natural views the perfect retreat for a young family. Featuring 3 spacious bedrooms, 3 bathrooms, and a bright, open-concept layout with large windows, every room is filled with natural light. The full walkout design means the entire home is above grade, with a versatile lower level thats ideal for a nanny suite, home office, or private guest space combining comfort and peace of mind. Upgrades include a modern kitchen with breakfast area, double side fire place in between family and dinning , a renovated primary ensuite with walk-in closet, and a vaulted foyer that adds elegance to the space. The private yard and deck overlook mature trees and trails perfect for family time and outdoor enjoyment. Nestled on a quiet street in a top-ranked school district, this home is close to schools with highly regarded IB programs, and just a short drive to some of Oakville's most prestigious private schools. Conveniently located near parks, shopping, and transit, this move-in ready home is a rare entry-level opportunity in River Oaks. Dont miss it your familys perfect first home awaits! (id:60365)
1111 Kipling Avenue
Toronto, Ontario
1111 Kipling Ave - The home you've been waiting for. Over 2,800sqft of living space completely renovated with no expense spared. This four level back split features four bedrooms, two full bathrooms with double vanities, an absolute dream of a kitchen to entertain, and three separate living spaces. When you're looking to wind down after a long day, the backyard opens up to a serene treelined escape with plenty of privacy. Towards the front we have a double car garage with plenty of ceiling height for additional storage, and if that's not enough the basement has a massive crawl space for all your seasonal pieces. Minutes from Echo Valley park, Islington golf club, and proximity to plenty of tennis courts & trails for you and the family to enjoy. Ease of access to highway 427, 401, and Kipling subway station. When it comes to running errands, you're a short drive from Foodland, Loblaws, Farm Boy & Starbucks. Do not miss this move-in ready opportunity to call home! (id:60365)
214 Waneta Drive
Oakville, Ontario
Rare Opportunity to Own a Custom Luxury Home in West Oakville Featured on HGTV This stunning custom-built 4-bedroom, 5-bathroom home by HGTVs Bryan Baeumler perfectly blends exceptional craftsmanship with modern luxury. Situated on a 75-ft lot in prime West Oakville, its just steps from the lake, Appleby College, YMCA, and Old Oakville's shops and restaurants. The open-concept layout features soaring ceilings, elegant plaster moldings, hardwood floors, and a chef-inspired kitchen with Wolf/Sub-Zero appliances and Silestone countertops. The primary suite offers a large dressing room and a spa-like ensuite with skylights and a freestanding tub. The finished lower level includes a theatre, gym, games room, and a spa bath with a steam shower. Outside, enjoy a saltwater pool with waterfall, expansive deck, and interlock patio perfect for entertaining. A rare opportunity to own a showpiece home in one of Oakville's most sought-after neighbourhoods! (id:60365)

