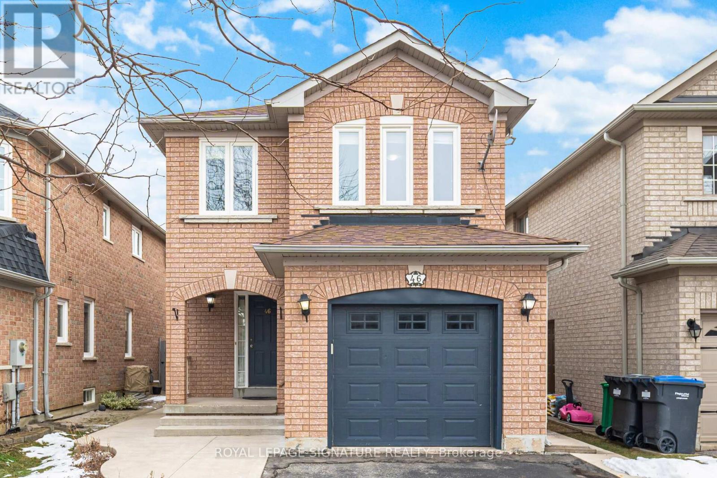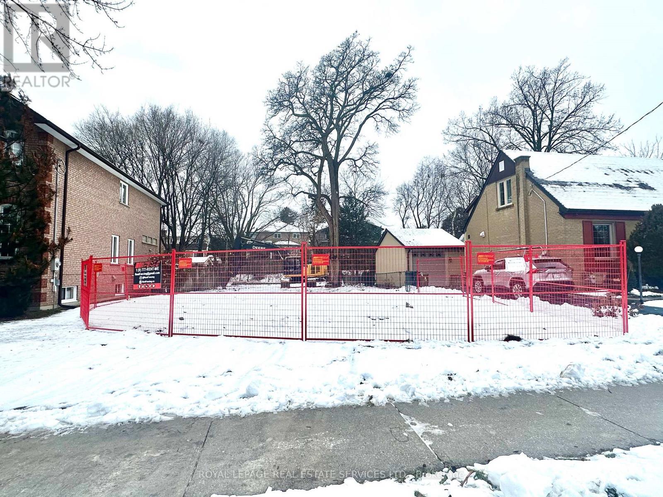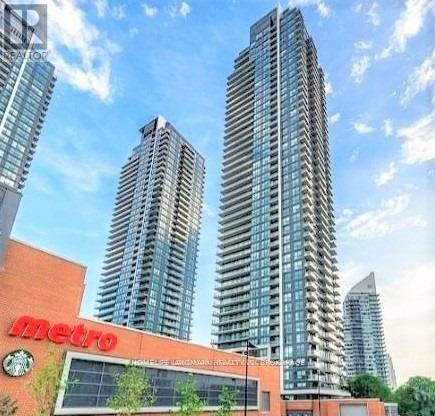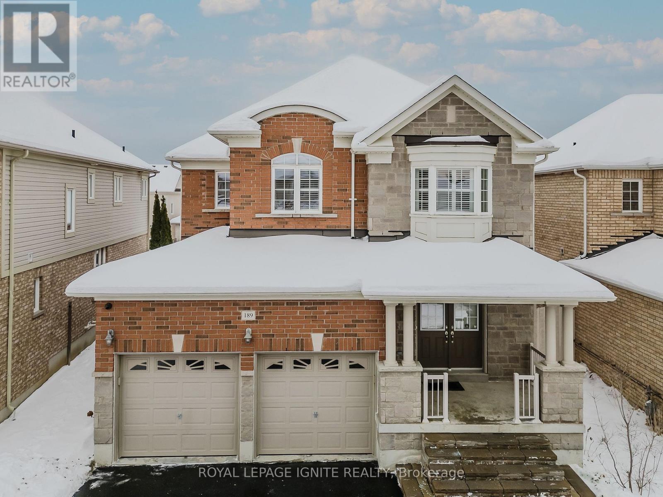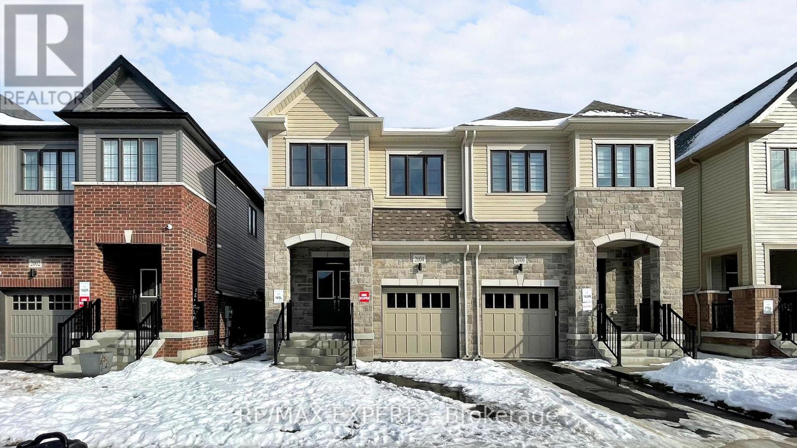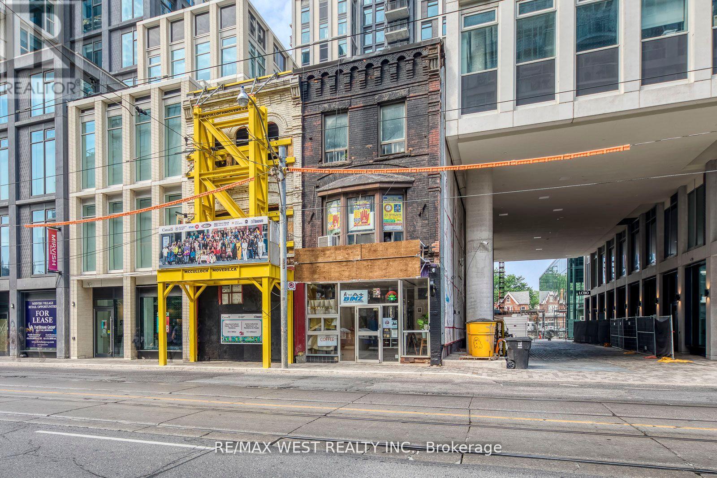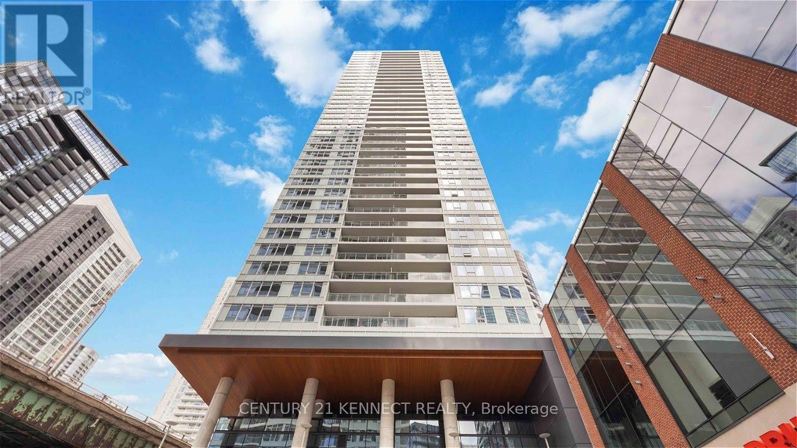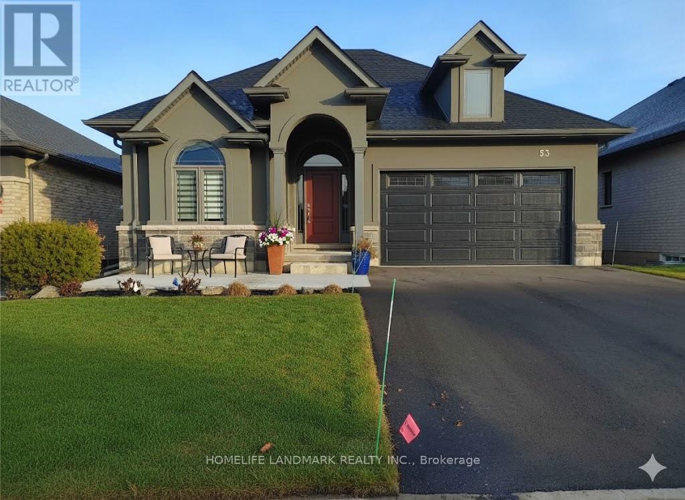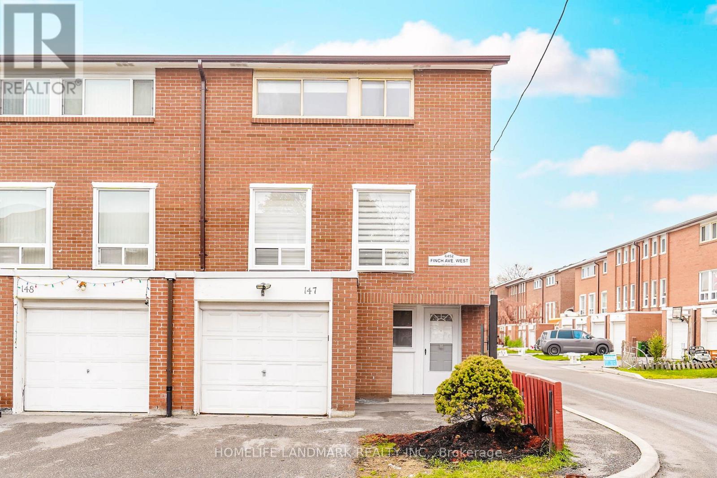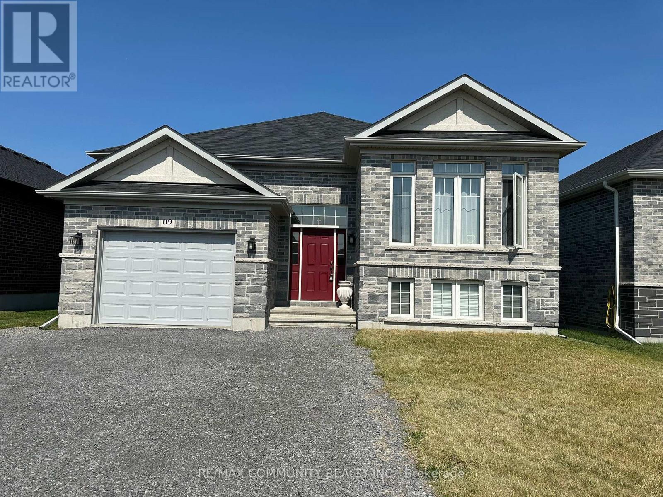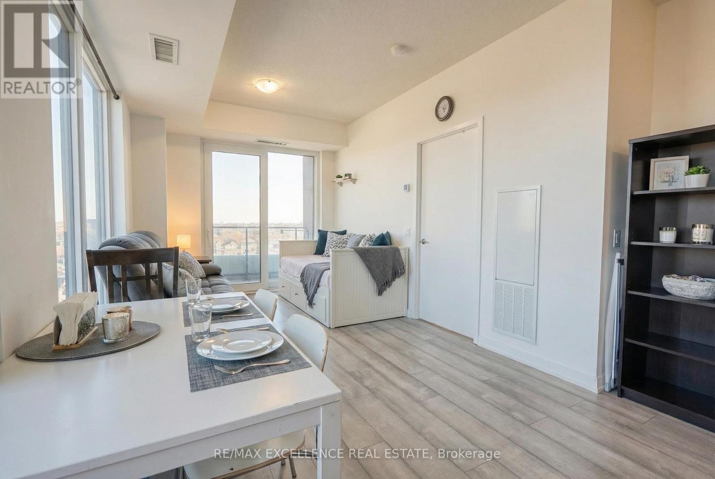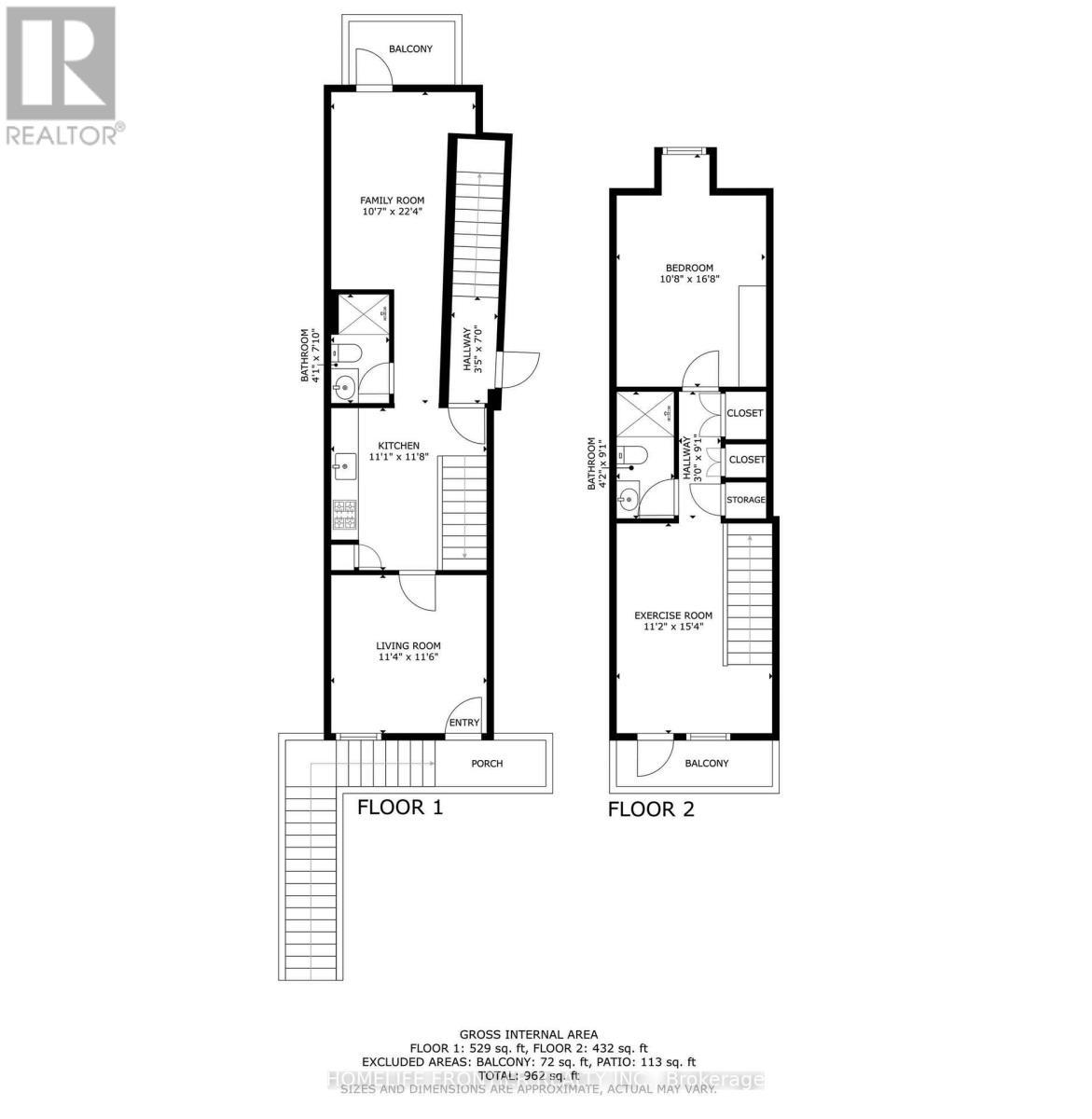46 Loons Call Crescent
Brampton, Ontario
Well-maintained and freshly painted 3+1 bedroom, 4-bathroom detached home featuring a legal basement with a separate entrance. Move-in-ready property offers upgraded hardwood flooring on the main floor, laminate flooring throughout the second level and bedrooms, and a spacious family-sized kitchen with ceramic flooring, built-in dishwasher, and a 2022 kitchen upgrade. Additional highlights include a solid oak staircase, pot lights on the main floor, and newer windows. The deep lot includes a storage shed and an extended driveway that accommodates up to four vehicles. The basement was completed in 2018, Roof shingles (2019). Ideally located within walking distance to Trinity Common Plaza, top-rated high school, Catholic school, recreational centre, and places of worship, with easy access to Highway 410. Professionally finished legal basement (2024), completed with city approval, featuring a modern 3-piece bathroom and providing additional functional living space. See attached documentation. (id:60365)
226 Martin Grove Road
Toronto, Ontario
Great opportunity to have a vacant land: 50x150 feet massive lot right in the heart of Etobicoke's most sought after neighbourhood. This VACANT LAND SHOULD BE the perfect opportunity for developers, custom builders, contractors, and buyer who has plan to build his own home as looking to maximize its potential. Many custom built homes in the area. Private driveway with ample parking. Walking distance to top rated schools, several parks and recreational facilities, and transit. Easy access to highways 427/401/QEW, the airport and Downtown Toronto. (id:60365)
3105 - 2212 Lake Shore Boulevard W
Toronto, Ontario
One Bedroom Luxury Unit With A View Of Lake Ontario, Enjoy The Waterfront Living, Laminate Floor Thru-Out, Floor To Ceiling Windows And Walk-Out To Balcony With Gorgeous Lake Views. Ttc At Doorstep, Close To Gardiner, 427, Qew, Parks & Trails. Direct Access To Metro, Shoppers Drug Mart, Lcbo, Banks & Restaurants. Five Star Amenities And 24 Hrs Concierge. One Parking & One Locker Included. Pictures taken before tenant move in. (id:60365)
189 Glenabbey Drive
Clarington, Ontario
Welcome to this spacious and beautifully maintained home featuring 4generous bedrooms and 3 full washrooms. Enjoy the elegance of hardwood floors on the main level, complemented by stylish pot lights and brand new window shutters throughout. Step out from the bright, open-concept living area onto a walk-out deck-perfect for relaxing or entertaining. Conveniently located close to schools, stores, and just minutes from Hwy 401. A perfect home for families seeking comfort and convenience! (id:60365)
2004 Horace Duncan Crescent
Oshawa, Ontario
Welcome to this exceptional brand new semi-detached home, never lived in, located in the highly sought-after Palmetto Community of Oshawa, offering 1,850 sq. ft. of upgraded living space. Loaded with over $100,000 in premium builder upgrades, this home features an upgraded 4-bedroom floor plan, high-end finishes, and a layout designed for modern family living.Enjoy smart, connected, and energy-efficient living with Amazon Echo Show, wall-to-wall Wi-Fi, Rogers Unlimited Ignite Internet, Ring Doorbell, MYQ smart garage door opener, Nest Learning Thermostat, Aprilaire humidifier and air purifier, HRV system, double-glazed Low-E windows, LED lighting, and low-VOC paint.The chef-inspired kitchen offers extended cabinetry, a large central island, and stainless steel appliances, seamlessly flowing into the open-concept breakfast area and great room. The family room features a cozy fireplace and large windows providing abundant natural light. Upgraded flooring throughout and a matching stained staircase add elegance and continuity.Upstairs, the spacious primary bedroom includes a walk-in closet and a luxurious 4-piece ensuite with a frameless glass shower. Three additional generously sized bedrooms and a full bath provide flexible living space.Additional highlights include a good-sized backyard and 3 parking spaces (1 garage, 2 driveway).Ideally located within a 10-minute drive to community centres, places of worship, Walmart, Costco, Home Depot, Canadian Superstore, schools, parks, Highway 407, Ontario Tech University, Durham College, and more.A rare turnkey opportunity blending luxury, comfort, and unbeatable convenience. (id:60365)
758 Bathurst Street
Toronto, Ontario
Unlock the potential of your business with this high-exposure commercial unit located at 758 Bathurst Street, in the heart of Toronto's vibrant Annex neighbourhood. This exceptional street-level retail/office space offers outstanding visibility, constant foot traffic, and convenient access to transit, making it an ideal location for a variety of business uses. Property Hightlights Include, prominent street-level frontage with large display windows High pedestrian and vehicle traffic; steps from Bathurst Subway Station, Commercial space with an open and airy feel, Turnkey-ready or customizable to suit your business needs. Ideal Uses: Retail boutique, restaurants & café, professional office, medical/dental clinic, wellness studio, showroom, or service-based business. Don't miss this opportunity to establish your business in one of Toronto's most sought-after neighbourhoods. Contact us today to arrange a private tour or to request more information. (id:60365)
1015 - 17 Bathurst Street
Toronto, Ontario
Experience luxury living at its finest in this Lakefront Condo, perfectly situated in the heart of Toronto's vibrant waterfront community with breathtaking lake views. This spacious 3-bed,2-bath southeast corner unit offers an ideal layout for young professionals seeking both comfort and style. Large balcony with stunning view of Lake Ontario. Underground parking and storage locker included. Indulge in exclusive, hotel-inspired amenities, including a Sky garden with BBQ and outdoor kitchen, wet spa and pool with heated stone loungers, dry sauna, a fully equipped gym, meeting rooms, guest suites, and even a private theatre. Step outside and find yourself moments away from transit, Canoe Landing Park, Harbour Front, schools, a library, a community center, shopping, Starbucks, LCBO, Loblaws and a variety of popular restaurants. This is more than just a condo its a lifestyle, right in the pulse of Toronto. 1 Underground Parking and 1 Locker included in rent. (id:60365)
53 Carrick Trail
Welland, Ontario
Priced to Sell ! Executive Living in Hunter's Pointe! Experience the Pinnacle of Adult Active Lifestyle in This Luxurious, Three Years Old 1680 sq ft Detached Bungalow Built by the Acclaimed Lucchetta Homes. Recognized as Canada's #1 Active Adult Community! Enjoy High-end Finishes like Hardwood Flooring Throughout, Quartz Countertops (including a Central Island), and 24 Strategically Placed Pot Lights. Relax on the Oversized Covered Deck or by the Framed Gas Fireplace.The low $262 Association Fee is Your Passport to Hassle-free Living and Exceptional Amenities: an Indoor Pool, Outdoor Courts (1 Tennis & 4 Pickleball), Library, and Gym, plus Grass Cutting, Snow Removal, and a Monitored Alarm System are All Included. Move in and Start Enjoying the Golden Life! (id:60365)
147 - 6452 Finch Avenue W
Toronto, Ontario
Newly renovated 4-bedroom end-unit condo townhouse with a finished basement bedroom offering excellent income potential. Flooded with natural sunlight and located in a quiet, highly sought-after neighborhood, this home offers the feel of a semi-detached property. The fully updated interior features new flooring, a brand-new kitchen, pot lights, and modern finishes throughout. The electrical panel was upgraded to circuit breakers in 2024, and a Carrier A/C system was installed in 2020. Water and cable TV are included in the maintenance fees. The basement includes a separate entrance to a bedroom and kitchen, generating approximately $1,000/month in rental income, along with a newly renovated washroom. Enjoy a private, fenced backyard with ample space for children to play. A true transit-oriented location-within walking distance to Finch West LRT, with two stations just 300m and 350m away. Direct access to Albion Rd., Finch Ave. W., and Martin Grove Rd., with bus stops less than 200m from the home. Minutes to Highways 401, 427, 407, and 400. Pearson Airport is only 10 minutes away, and Kipling GO Station just 6 minutes. Walk to three major grocery stores, excellent schools, a library, and many other local amenities. (id:60365)
Main - 119 Gavey Street
Belleville, Ontario
This Deerfield subdivision home offers three bedrooms and two full bathrooms. Beautiful hardwood floors enhance the main living areas, while the kitchen features ample cabinetry and sliding doors that open to a spacious patio, perfect for outdoor enjoyment. The primary bedroom includes a walk-in closet and a private three-piece ensuite. Conveniently located close to all amenities. (id:60365)
508 - 260 Malta Avenue
Brampton, Ontario
Welcome to Duo Condos at Steeles & Hurontario, near Sheridan College, Gateway Terminal and No Frills. This bright corner unit offers 1 Bedroom + 1 Den with 1 Parking and 1 Locker, featuring 2 balconies and an excellent layout with 638 sq ft of interior space plus 56 sq ft of exterior space for a total of 694 sq ft. Enjoy 9 ft ceilings, designer cabinetry, quartz countertops, stylish backsplash and stainless steel appliances. Residents enjoy premium amenities ready for immediate use including a rooftop patio with dining, BBQs, garden, recreation areas and sun cabanas, party room with chef's kitchen, social lounge and dining area, fitness centre, yoga studio, kids' playroom, co-work hub and meeting room. Located in one of Brampton's best neighbourhoods, steps to the Gateway Terminal, future Hurontario LRT, Sheridan College, transit, shopping, parks, golf and close to major highways. Exceptional value and priced to sell. (id:60365)
5 - 197 Hallam Street
Toronto, Ontario
PETS ALLOWED. January 15th Move In. This home offers a private entrance, spacious bedrooms, and a private terrace perfect for outdoor living and relaxation. Upon entry, you're welcomed by a modern floating staircase leading to the upper-level bedrooms - a striking architectural feature that adds a sleek, contemporary touch. A beautiful skylight above the staircase floods the space with natural light, creating a bright and airy atmosphere throughout the home. Both bedrooms are generously sized, featuring ample closet space and large windows that enhance the open, inviting feel. The unit also includes two modern bathrooms, each finished with high-end fixtures and stylish details, combining comfort and sophistication in every corner. ***** Water + Gas based on Sqft. ***** Separate accounts for Hydro + Water Tank Rental ******The legal rental price is $3,673.47, a 2% discount is available for timely rent payments. Additionally, tenants who agree to handle lawn care and snow removal will receive a $200monthly rebate. With both discount and rebate applied, the effective rent is reduced to the asking price $3,400. (id:60365)

